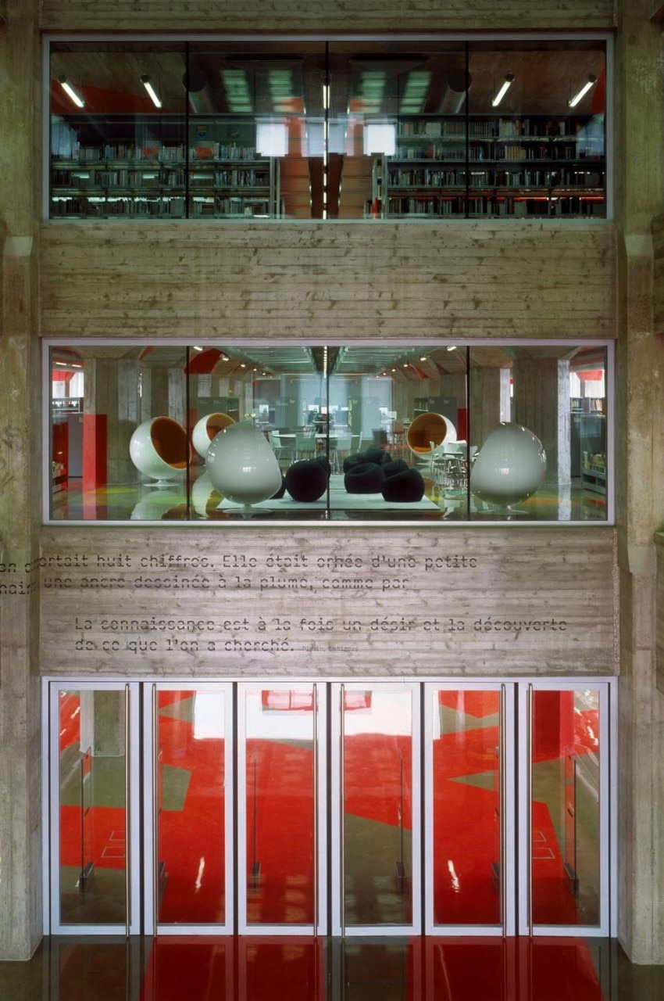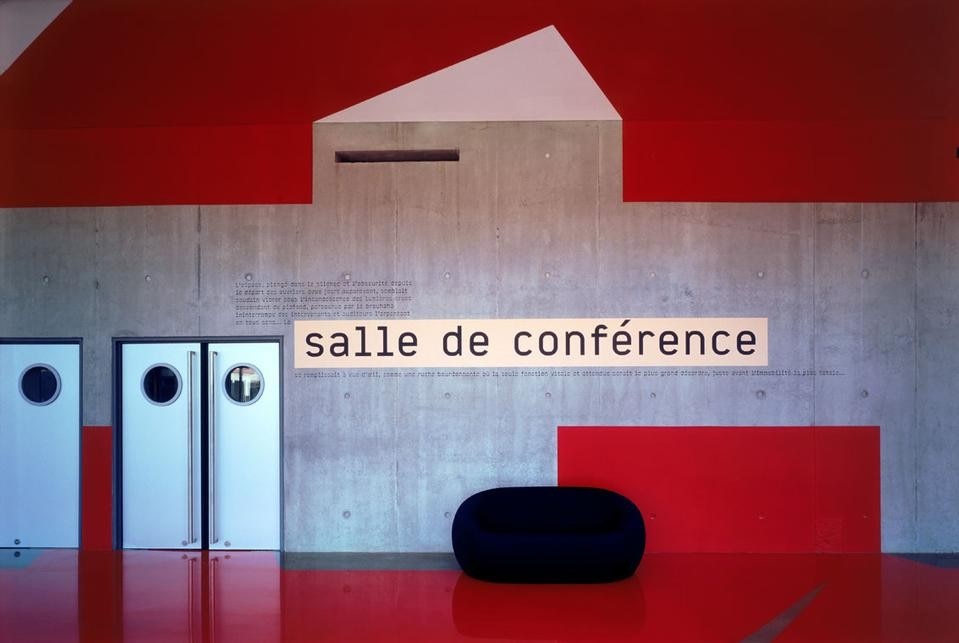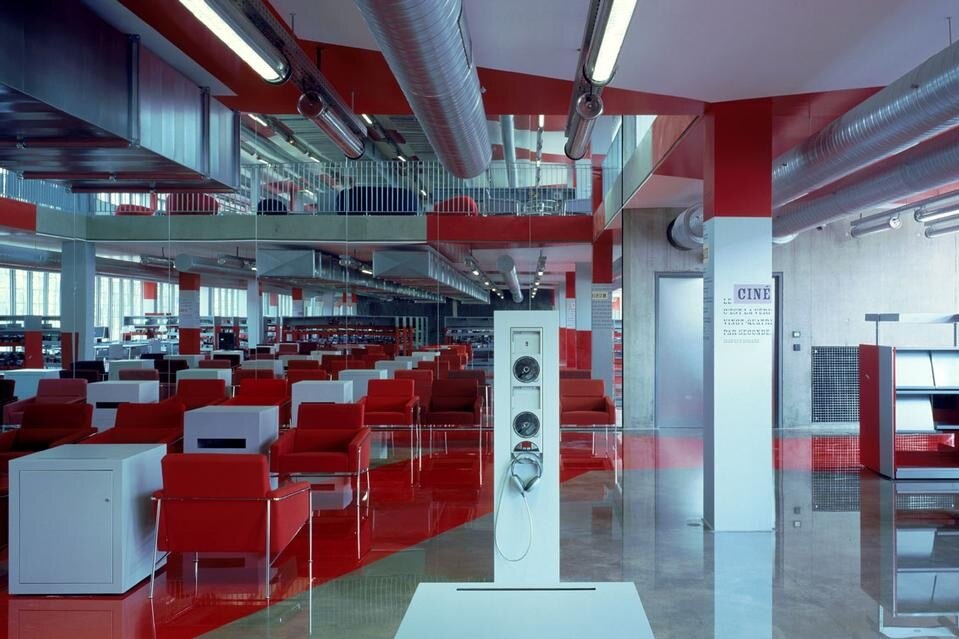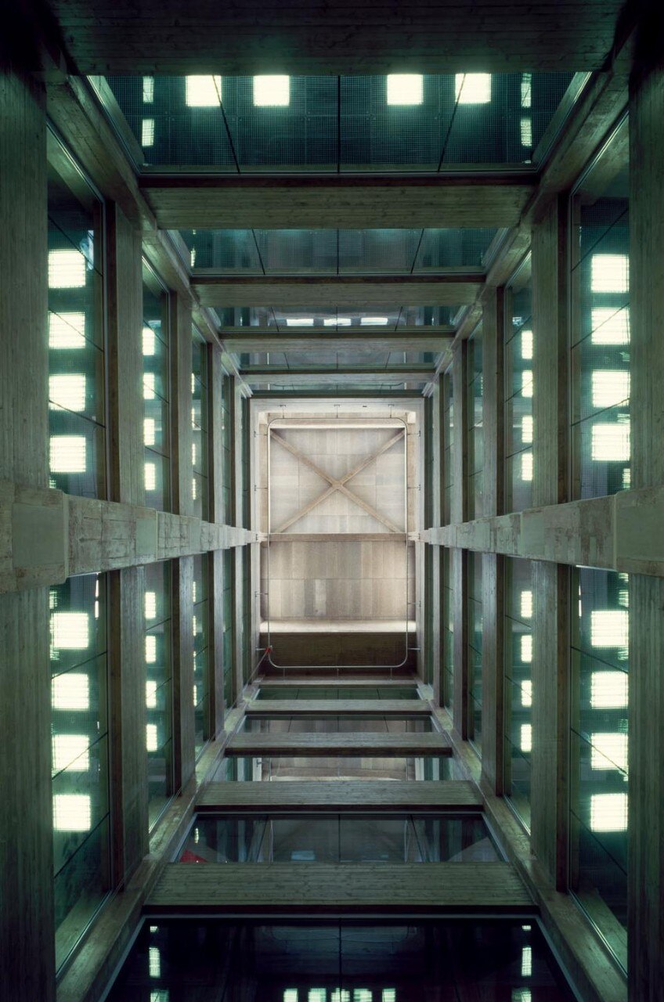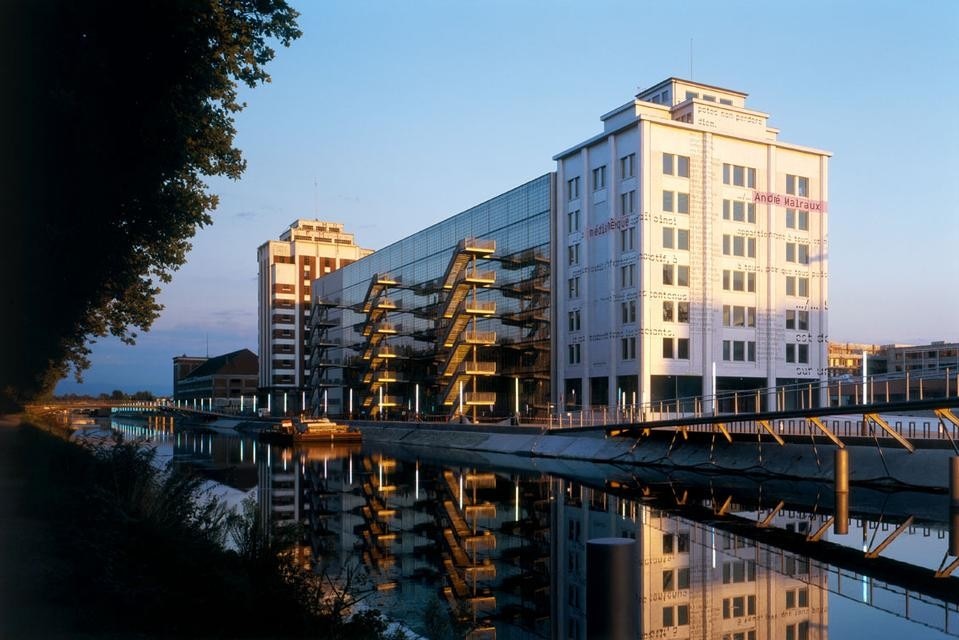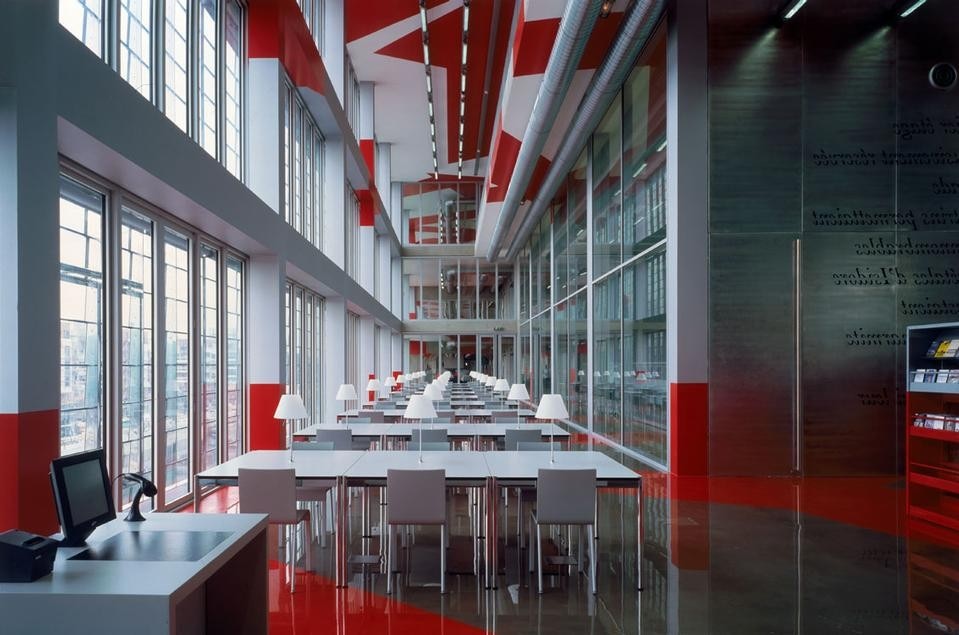The council’s request was to double the building’s floor area without altering the harmony of this archipelago of small islands surrounded by water and connected to the rest of the city via four pedestrian bridges. It was thus important to maintain an overall vision and take into account the balanced succession of solid and empty volumes, the play of vertical and horizontal lines, and the ordered alignment of the other buildings.
The concrete silo, the only vertical mark that has been left empty for its entire height, has remained intact, marking the library’s entrance with a certain solemnity. The building’s concrete walls have instead given way to alternating vertical and horizontal glazed elements, which bring the necessary light to the 5 floors given over to reading and consultation and destined to house 160,000 documents.
Swiss studio Integral Ruedi Baur were responsible for the graphic element in the design: signs, words, quotes (including the two architects who say, “La médiathèque est une organisation préméditée de l'espace de lecture et de consultation, traduite par une architecture qui est l'occasion d'un véritable geste architectural”) and labels have been applied to the building’s external surfaces, internal walls and floors, to guide visitors as well lending the architecture other levels of reading and use. Elena Sommariva
