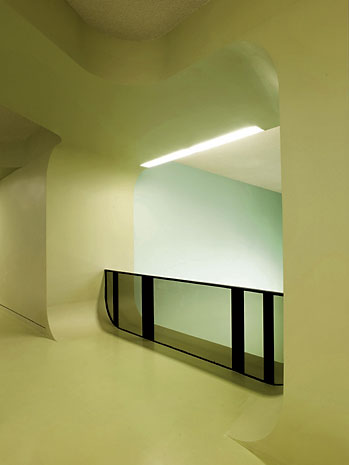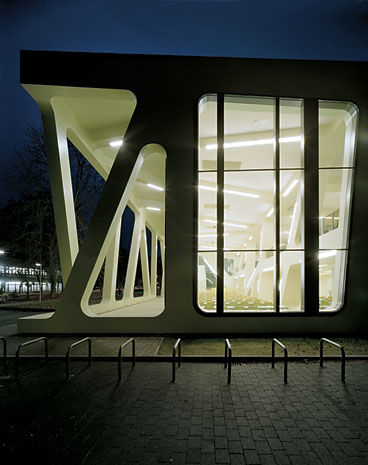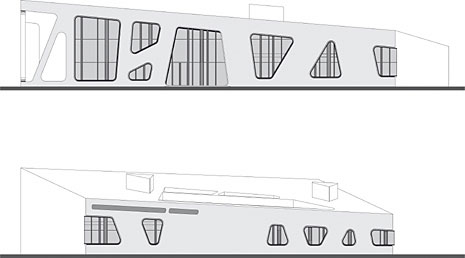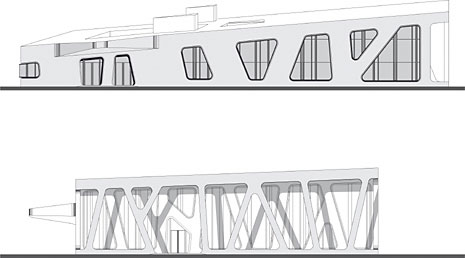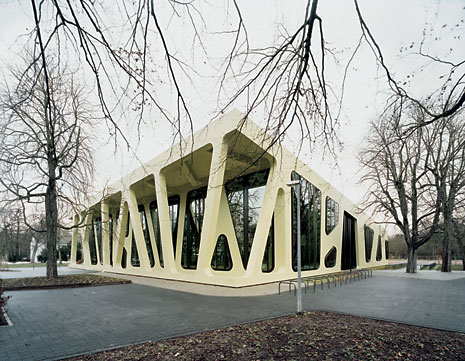In a number of his recently completed and ongoing projects, Jürgen Mayer H. adopts architectural methodologies that recognise built works as being primarily objects. Drawing on an interpretation introduced by Sanford Kwinter in his 2001 essay Architectures of Time, the mostly public buildings that characterise the architect’s recent trajectory reiterate the axiom that all architectures are technical objects. And conversely, every technical object is architecture.
Thus the construction’s tectonic concreteness is associated with a complex weave of usage and social practices, appropriations resulting from the work itself or from happy chance, and ways in which the built units are arranged in space to transcend the object’s mere physical consistency. In this sense Mayer’s designs constitute a pole of attraction for the initially unexpected liveliness that lies behind the formal elegance of his expressive devices. Furthermore, the search for a strong figurative impact in the iconic presence of Mayer’s architecture provides a communicative expedient to characterise the often indistinct and substantially commonplace project sites. Processes of collective identification are brought into focus by means of an autonomous feature, as with the town hall built in 2002 for the new development of Ostfildern, in the suburbs of Stuttgart, Germany. This first work was awarded the Mies van der Rohe prize, and features a collection of ironic references to the banality of German public architecture of the 1970s and ‘80s (in his palette, too, Mayer ran a course at Columbia University entitled “Beige”).
But the work also creates a profusion of inner spatial conditions, offered to the population as a centre for multiple uses. Mayer’s projects strike a surprising balance between intellectual refinement and communicative astuteness. Indeed, they actually seem to be in vogue and are devised to send the architectural magazines into raptures. Their effective everyday pleasantness is translated into the restrained (maybe because it is Teutonic) sensuality of materials and into the choreography of spatial successions calculated to heighten a sense of movement through the building. Recently finished and soon to be inaugurated, the Karlsruhe University canteen brings an alien element into a sector of the campus characterised by anodyne constructions. A three-dimensional grid of supports and beams (which are undifferentiated, i.e. identical in their vertical and horizontal planes) contains the dining rooms, kitchens and an array of public spaces. This implies a spiral circulation through the building, which rises to a terrace overlooking the soccer pitch where the German national team played several matches at the beginning of the 20th century. The conceptual diagram underlying the project is constituted by two slabs stuck together and detached due to the effect of a force. The filaments left between the two surfaces allow a modulation of different levels of porosity on the exterior, thereby linking the building to the campus’s circulation routes and to the forest opposite. The diagram’s translation into reality is achieved by means of load-bearing frames in layers of lamellar wood, which significantly reduce costs. These are clad with a special elastic insulating material that conceals the seams while emphasising the project’s abstract and graphic appearance.
The interiors are painted in varying shades of green to underline the programmatic peculiarities of the different rooms, and are accompanied by complementary colours for specific furniture. Inexpensive finishes found at normal market prices, such as the fenestration sections and fluorescent lighting, are adopted within the general score to enhance the project’s Gesamtkunstwerk intention. The building will soon be occupied. In the words of the architect, it is hoped that large numbers of students may cross paths, get to know one another and maybe even fall in love. That people should associate the heart with a designed place is the best reward for an architecture conceived to be a part of contemporary life. F.G.

