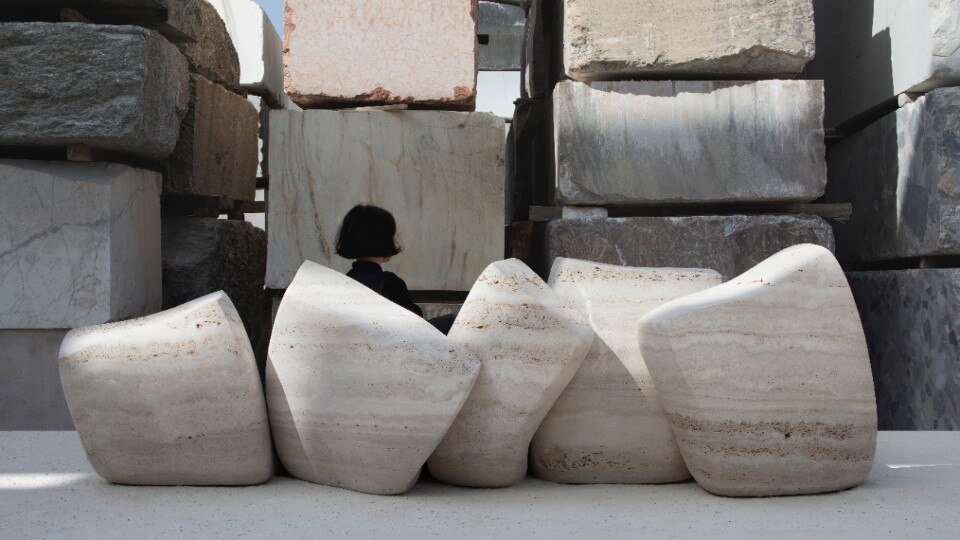The building houses a complex series of functions on different underground levels: besides the production and administrational areas of the winery, the client requested hospitality areas and visitor walkways, a 200-seat auditorium, a museum, library, day-care centre and a restaurant. The main highlight of the project is an irregularly vaulted brick room where the ageing wines will be kept in barrels. Its atmosphere is almost sacred with a combination of diffused lighting and natural materials – wood for the barrels and red clay for the vaults.
The open strips of land on the hill will allow sweeping views of the countryside from the inside of the building, as well as allowing fresh air and daylight to enter. The underground solution also offers energy-saving advantages: air flowing through vents positioned aboveground is directed inside the cellar’s vaults and creates natural cooling and heating of the barrel rooms. Furthermore, the constant temperature of the earth provides stable climatic conditions for the actual cellars, where technology’s main task will be to keep humidity levels in check.
For the construction of the barrel-room vaults with their characteristic irregular geometry, a special prefabricated element was conceived that originated from uniting two simple, traditional building components: a brick and a truss. The bricks are produced by the Fornace Sinnini brick kiln of Impruneta. The idea was to design a profile that would allow bricklayers to follow the free shapes of the vaults. The layer of cement is applied directly to the block of clay after being mounted on the brace.
A large cantilevered canopy welcomes visitors, whose numbers could even be in excess of 100,000 per year. A spiralled ramp will take them from the underground area to the “vineyard roof”. An educational tour devised for tourists interested in oenology and gastronomy will follow a walkway on different levels that will not interfere with production activities. The complex will be completed by 2008.
Consumers of quality products – wine in particular – have become extremely curious. They want to know what lies behind every bottle and about the world the product comes from
The wine cellar is to us what the showroom is to fashion
We believe the real monument is the Tuscan landscape. Archea’s project draws the visitor into this landscape
Piero Antinori, from a conversation with Domus
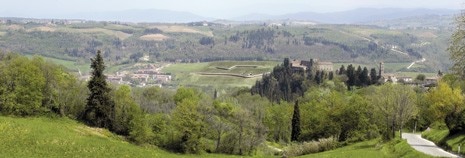
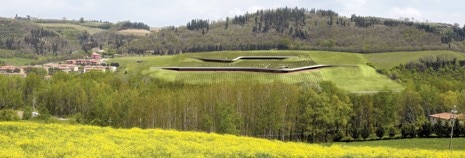
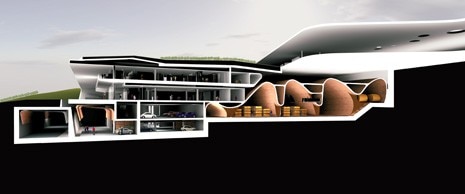
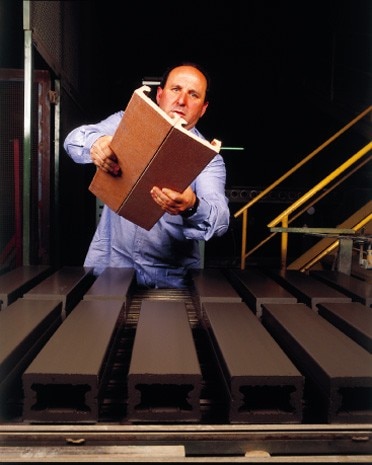
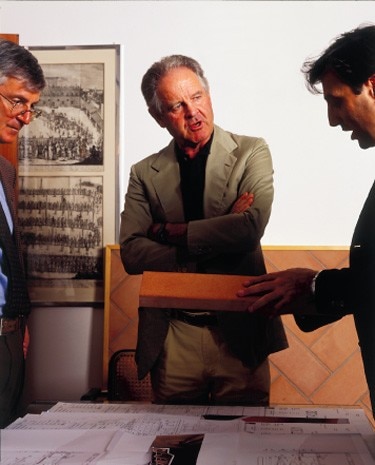

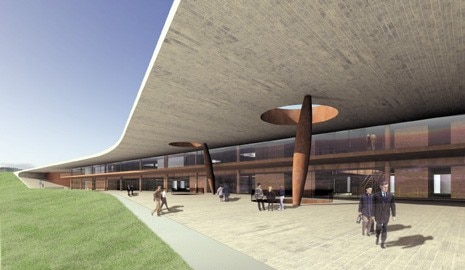
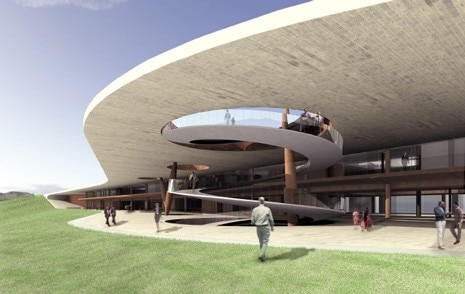

The future of cooking, according to SMEG
Redefining the home cooking experience is still possible—and the proof lies in SMEG’s oven, which combines multiple functions and reduces cooking times by up to 40%.




