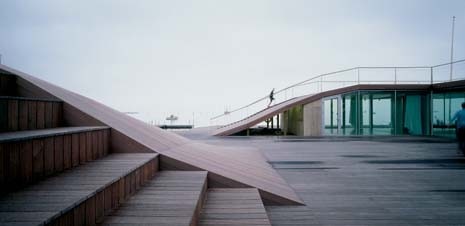The Post-Programmatic PLOT
by Aaron Betsky
Architecture is easy if you can follow the plot – or better yet, invent it. That is the belief of PLOT, the Danish architecture firm that in three years has established itself as that country’s leading exponent of post-programmatic architecture. Started in 2001 by the Dane Bjarke Ingels and the Belgian Julien De Smedt, who met when they were working for the Office for Metropolitan Architecture in Rotterdam, PLOT is now a medium-sized firm with two completed projects, four under construction, and immense ambitions. This fall, they represent Denmark in the Venice Biennale. In all of these efforts, they believe in over-programming, cross-programming and otherwise deriving the logic of their architecture from the happenstance occurrences and background noise that occurs once characters start moving through an (urban) narrative.
The form, as the Danish group Dogma has declared in cinema, must be minimal so that the complexity and depth of character development can become intense. In the case of PLOT’s most fully realised building, the Maritime Youth House set in a run-down part of Copenhagen’s harbour, the plot involved pollution, a somewhat snooty sailing club, and troubled youth. PLOT won a theoretical competition for a Water Culture House in 2001, soon after they had started their firm, and two years later the design’s sponsor, the Sports Facility Fund, came back with a site and a real programme. Unfortunately, that reality came with heavy metals pollution, a sailing club that wanted to store and lock up their boats without any outside interference, and a city agency that was looking for a home where troubled teenagers could hang out after school.
PLOT’s big move was to build over the polluted ground rather than excavate it. “We discovered it was inert and not dangerous if you didn’t touch it, and so we saved a third of the budget,” explains De Smedt. They turned the surplus budget into a plank cover and the covering into the architecture, using it to create a relationship between the two programmes. A plane of wood planking extends over the site and then lifts up at the landward side to allow for storage of the sailboats. It dips down to provide a sheltered, but open courtyard, and curves back up toward the sea to support lookout areas from where one can view the harbour, while containing the bare-bones youth centre below its steep curve. “Two groups working against each other create an open design,” explains Ingels. It is this tension that informs all of PLOT’s designs. De Smedt claims: “We always look for all the different people who could benefit, then add that to the programme we are given, because conflicting demands force you to go beyond what you would do normally and open up the possibilities of the unexpected occurring on the site.”
Or, as they explain it grandly in a joint manifesto dubbed “Sharing Spaces”: “By letting go of total control, the projects are propelled by the abundance of energy and intentions nested in the social, political and commercial forces of the city, and our creative share in the design process becomes formulating the plot that can tie all these loose ends together… the architect is not an artist that [sic] forms mass according to his/her own desires or genius, but rather a curator that [sic] co-ordinates, combines and edits the different desires and demands of society.” This means that PLOT often has to invent the situation and then write its plot.
They did so with a proposal for a Sky Garden on the roof of Copenhagen’s largest department store. Realising that this unused space held the potential for a large public plaza, they asked half a dozen directors, performance artists and others who might use such a place to make proposals. They collected these ideas as a programme and designed a penthouse open space. Now a local fund has promised money, the department store has agreed to support the project, and PLOT hopes to be building next year. Many of their projects seem to have this inventive, rather playful character. Their other finished project is a floating bath in another part of Copenhagen’s seemingly endless harbour. Since the water was cleaned up in the last decade, people have begun to swim around the quays and docks, and the city decided to formalise and regulate the activity.
PLOT won the commission with a simple rectangle containing a group of pools, a “panoptical” lifeguard station and a prow-shaped diving platform. Paths that extend existing land circulation patterns separate and connect the various elements. Strangely, the result recalls not just the community pools of a more innocent age, but also direct maritime imagery with a lighthouse (the lifeguard station) and a ship (the diving platform). “We didn’t realise those images until the project was under construction,” says Ingels as he shrugs somewhat apologetically. Imagery, reference, and any kind of one-to-one relationship appear to be taboo to this firm, at least as intentions.
Operating, as they themselves point out, in a process developed at firms such as OMA, but also made possible by the advent of the computer as an information-gathering, imaging and recombination tool, they see themselves as hunter-gatherers of the post-industrial society. Like MVRDV, Peripheriques and many other firms, they collect images and data, select and paste together the inputs, and then produce fantastical combinations whose chimerical appearance is the result of studied assemblage, rather than of creative invention. It is what Ingels calls a “Darwinian process of excess and selection, in which models test different ideas, then cross-breed them. We don’t start with an aesthetic, but allow a project’s identity to develop out of it.
The project must have a structure that can survive, no more, no less.” For all this rhetoric of pruning the post-Cambrian explosion of the computer age, most of PLOT’s current work consists of slightly splayed, warped and simplified constructions. A zigzagging housing complex in Ørestad currently being built, a radial psychiatric hospital, and a proposal to make a collection of greenhouses within which loft-like apartments are sheltered from the Nordic weather are all relatively simple, but are still seen as articulated and iconic structures. Their entry for the Venice Biennale is a “What if” proposal that imagines Denmark as an energy efficient home to mega-structures, smaller versions of which they have proposed as panaceas for the suburbs.
One immediately thinks not just of Barcelona’s Metapolis, but of the countless recent proposals in Europan and Archiprix that simplify big social and economic issues by representing facts and figures in geometric blocks that are then rearranged to suggest solutions. If the actual buildings don’t quite match this ambition, it is not for a lack of clear thinking. The Maritime Youth House, for all its inventive manipulation of one plane, strains the technical and visual possibilities of wood planking to the point that what should be elegant curves become so steeply sloped as to be at times a bit awkward and uninviting.
Here one sees an inventive cross-breeding of possibilities as well as a hard working exploitation of the opportunities on offer by a Denmark obviously chafing at its elegant, but well-worn high modernist bit. PLOT have set themselves on a path as the ambitious, but still Dogma-tic, purveyors of maximum urban effect with minimal means. Now these heroes of post-programmatic architecture, along with their minor characters from housing projects to bathing pavilions, are simply filling in the plot.
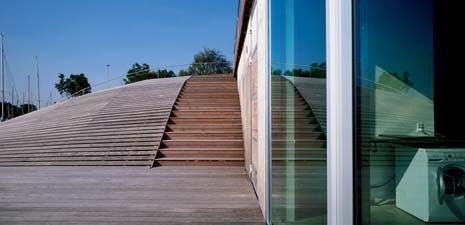
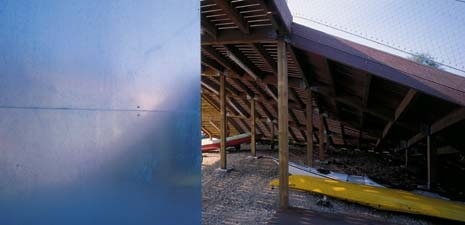
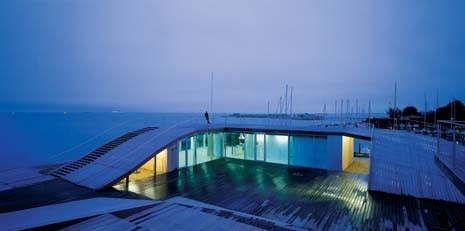
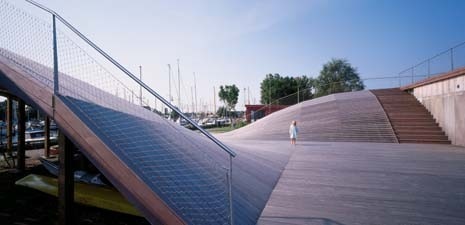
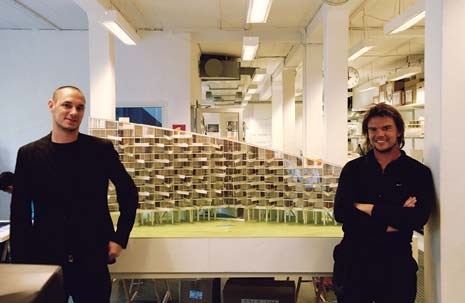
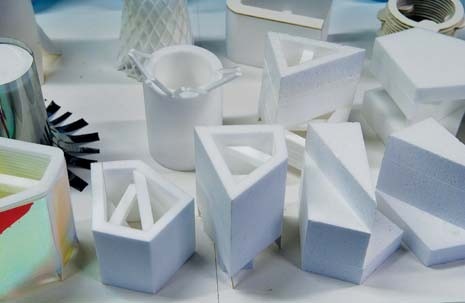
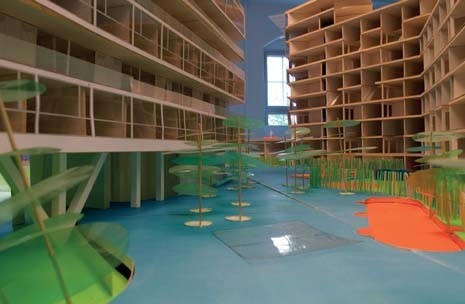
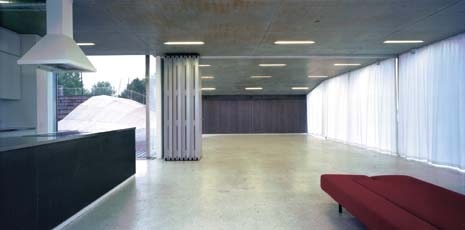
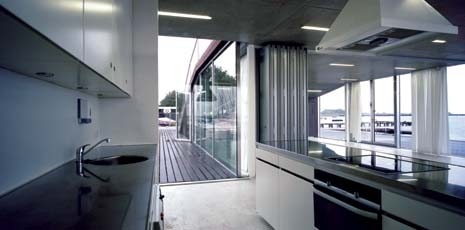
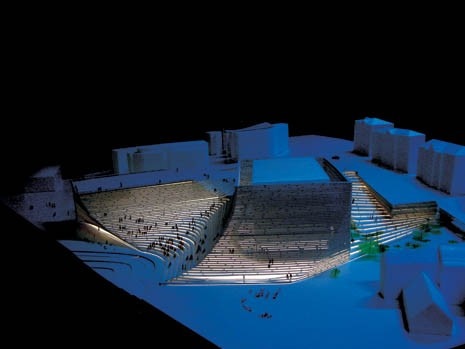
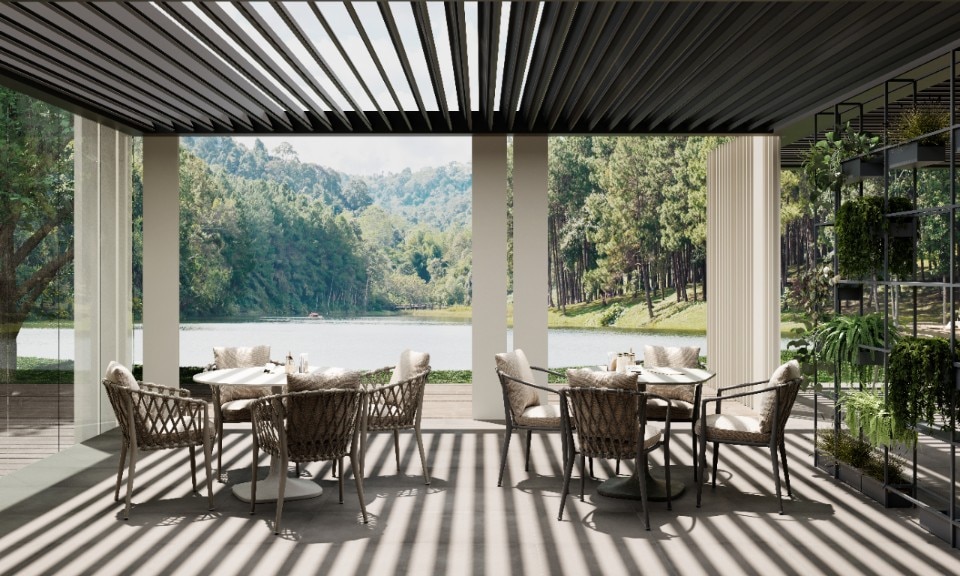
This system turns the outdoors into a custom experience
A fully configurable structure, designed to blend seamlessly into the natural landscape while providing shelter from sun, wind, and rain.
It exists - it’s called CODE.


