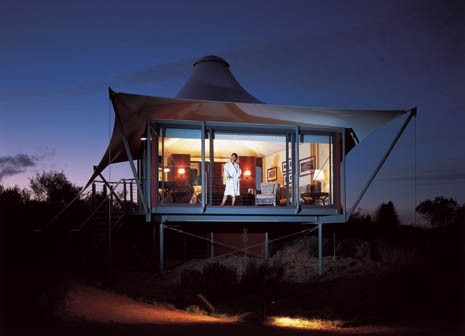Ten kilometres northwest of Ayer’s Rock, an encampment-like cluster of luxury “tents” designed by Philip Cox Architects defies the torrid climate of Australia’s Red Centre to offer its thirty guests a privileged view. Text by Joseph Grima.
Extreme luxury Perhaps more than any other tourist attraction on Earth, Ayer’s Rock in Australia’s Red Centre can be identified by a single, distinctive view, strangely familiar even to those who have not been there. It is the image of the Rock at dawn when the intense red rays of the rising sun cast an overpowering three-dimensionality onto its monolithic form. But for most of the 400,000 tourists who visit each year, it is likely to be a fleeting experience after an early wake-up call and bumpy bus ride out to the site.
Delivering this view to thirty privileged guests – “room service” style – is the aim behind Longitude 131° design strategy. A cluster of fifteen pods plus a central facilities building, strategically perched on the crest of an isolated sand dune 10km northwest of Ayer’s Rock, Longitude 131° is the only tourist accommodation to offer uninterrupted views of the monolith the Aborigines refer to as Uluru. But despite the pods’ tent-like appearance, this is no camping site.
Its operator, Voyages Resorts, describes it as a “boutique” resort, designed to offer five-star accommodation in the extreme climate of the Red Centre’s desert. Reconciling the requirements of hyper-luxury tourism with a scorching, drought-ridden desert climate is just one of the challenges faced when building a resort where the temperatures regularly hit the mid-forties centigrade during the summer months of January and February.
Longitude 131° sits on the very edge of the UNESCO World Heritage Site that surrounds Ayer’s Rock, and its construction was the result of lengthy negotiations with the Aboriginal Anangu community. One of the conditions for building stipulated that the resort had to be removed and the site returned to its original state within two weeks should permission at a future date be revoked by the indigenous community.
This posed limits to the use of concrete despite the stability problems involved in building on a “live” dune. Moreover, severe environmental restrictions meant that no heavy vehicles or land-moving equipment could be used. The staff had to mostly dig by hand in order to create a corridor that could allow vehicles to pass through carrying building materials.
Following two years of research in which designers and directors travelled to some of the world’s most exclusive locations in an attempt to distil into a single design the essence of luxury tourism, construction work was carried out between September 2001 and May 2002. The resulting cluster unabashedly favours a strong architectural identity over any attempt to blend into the landscape. Despite the fact that the fifteen 40m2 units are described by Voyages as “tents”, the purpose of the sail-like triple-layer fabric membranes is more to shade the pods from the desert sun than to provide enclosure.
Each unit, arranged according to the contour lines of the dune, is aligned towards the Rock, a six metre wide glass panel maximising the impact of the view. To achieve stability on the sand, the cross-braced galvanised steel structure rests on corkscrew-style piles that allow the sand to “flow” around them while providing stable support for the building. Water and electricity are carried in roadside service trenches from the main Yulara visitor’s centre 2km away, and all waste is then pumped back to avoid creating a “green patch” in the desert landscape.
As uncompromising with the harsh climatic context as the luxurious expectations of its thirty guests, Longitude 131° resolutely provides what every visitor comes for: the view, with a room.
Architecture in Extreme Environments. Australia

View Article details
- 04 May 2004