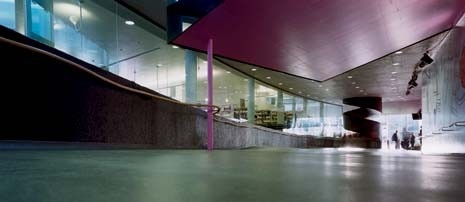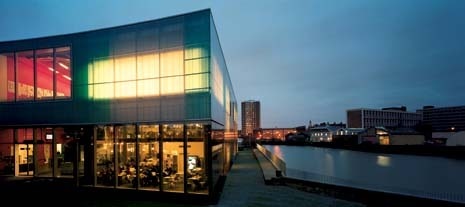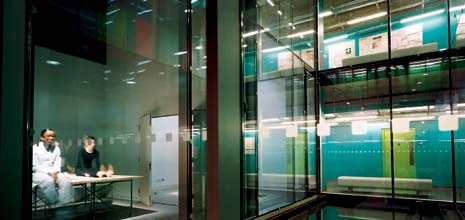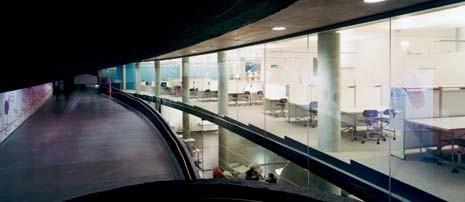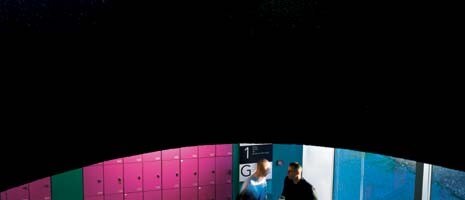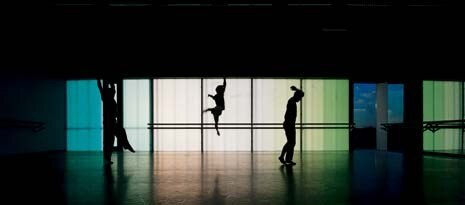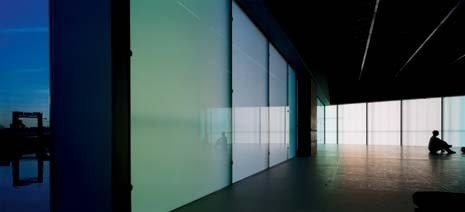In the two years since the opening of Herzog and de Meuron’s Tate Modern, public perceptions of architecture in London have been transformed. The city, after a period in which the bounds of the acceptable were defined by the tastes of the Prince of Wales, is as open to contemporary architectural thinking as it has ever been. To cynics this may have as much to do with what are perceived as the quasi-magical properties of striking architecture to turn around property values in deprived areas.
Consider Deptford, for example. It has been an ill-favoured industrial suburb ever since the Royal Navy established itself in the area in the 16th century. More recently it was written off as the dead heart of Southeast London’s industrial wasteland. Now Deptford is touted as the next new target for wholesale gentrification.
The biggest signal of change is not so much the improvement in the mass-transit system, which now connects Deptford, on the wrong side of the Thames, with the office towers at Canary Wharf to the north. Nor are there, as yet, many cranes visible on the skyline. Instead, the change in Deptford’s prospects is symbolized by the opening of one building: Britain’s largest conservatory of modern dance, the Laban Centre by Herzog and de Meuron.
Before the Guggenheim’s well-publicized financial crisis, the widespread belief was that the Laban can do for Deptford what the Guggenheim did for Bilbao, or indeed what the Tate is doing for Southwark. But this somewhat shallow view sits uncomfortably with Jacques Herzog’s own scepticism about the Bilbao effect, with its reduction of architecture from civic artefact to mere spectacle.
<
Rather than considering the Laban as a shining contrast to its surroundings, it is closer to the architects’ own position to ask whether the Laban offers a more complex and nuanced engagement with its context. Driving toward the building along the highway, the first view of the Laban can be somewhat underwhelming; it looks like just another industrial shed – bigger and newer, perhaps, but not much different from its neighbours. It has few openings, and most of those at ground level look like warehouse doors. But as you get closer, it dawns on you that something more interesting than just another shed now inhabits this former rubbish dump. The walls are subtly curved in plan. Their washed-out colours of lime, magenta and turquoise shimmer in the sun. The cladding is translucent and layered.
The outer sheet-polycarbonate skin is separated from the building proper – concrete frame, brick walls and translucent glazing – by an acoustic and thermal buffer zone, with vents top and bottom. Doors from the rooms behind enable the occupants to introduce or release heat. In this, Herzog and de Meuron have reinterpreted the idea of the double-skin cladding system to create something relatively inexpensive, pragmatic and also very beautiful.
Double-skin systems are becoming more common as a response to increased insulation standards demanded by new environmental legislation. Until now, however, they have been associated strictly with high-end, high-tech curtain walls – prefabricated, fully glazed, technically sophisticated, inordinately crafted and expensive. Herzog and de Meuron, however, have been demonstrating since the 1980s that the desire for lightweight cladding can be married to relatively modest means and that advanced environmental concepts can be reinvested with poetry beyond any mere fetish of the detail. Early examples include their re-cladding of the Suva Apartment and Office Building (1988) and the unbuilt Greek Orthodox Church (1989).
The double skin saves architects still seeking the Holy Grail of all-glass architecture from having to rely on tints and colour in the material to deliver the required thermal performance. Curiously, at the Laban, all the windows that punctuate the polycarbonate are in fact mirrored glass, a decision that forcefully suggests Norman Foster’s Willis Faber and Dumas Building (1975) in Ipswich.
During the day, these windows obscure views of the interior to passers-by, securing the inside from an external context of which it appears slightly suspicious. Conversely, light passing through the polycarbonate provides an ever-changing coloured backdrop to the translucent glazed walls of the dance studios. At night, the backlit glass becomes transparent. Light spills the other way through the studios’ translucent walls, projecting the dancers’ moving shadows onto the polycarbonate.
The cladding creates a two-way mirror effect. It reflects while asking metaphorically for self-reflection, brought about by framing ambiguous, changing power relationships between spectator and spectacle, depending on which side of the ‘mirror’ one stands. The Laban is a machine for observing movement, for heightening one’s awareness of being watched, for becoming a performer within a social space – a dancer even.
Consciously or not, these ideas re-create certain themes in the work of the American conceptual artist Dan Graham. In Graham’s two-way mirrored pavilion designs, the minimalist box, that paragon of literal and interpretative transparency, is transformed from floating modernist ideal into a social, site-specific context. The Laban’s site specificity is of this order: flirting, revealing something of itself one moment only to stare back blankly the next, contextual and coy by turns. In this it provides an antithesis to Bilbao.
Of course, Herzog and de Meuron are frequently linked to and have often worked with minimalist and conceptual artists, even while dismissing and encouraging these relationships in equal measure. At the Laban, they collaborated with the artist Michael Craig-Martin, teacher of the Young British Artists Damien Hirst, Gary Hume and Sarah Lucas at Goldsmiths College.
Craig-Martin’s signature pop colours continue inside, only rather than appearing washed out, they become burning acids. Conceptually the interior has leached out, washing over the facades. These colours code the various internal streets, which ramp up and down and vary in width, in a manner that the architects liken to a village, or indeed a set of busy, labyrinthine High Streets. They are combined with wells to bring light into the deep plan. In this sense, the Laban celebrates the sort of tightly packed community that Deptford’s new housing developers are sure to put under threat.
The interest in analogous structures as design tools can be traced back to Aldo Rossi, Herzog and de Meuron’s teacher at the ETH Zurich. But the rapidity of quotations, sly references and ironic asides to contemporary architecture and the loose fit of the plan’s figure-ground to the cladding, acting as the village’s site boundary, gives the composition the feel of lessons learned from Fred Koetter and Colin Rowe’s Collage City (1978).
Public spaces, such as the café and library, are located next to the entrance. The café overlooks the muddy banks of Deptford Creek, although the pity is that the architects were not permitted to build directly on the creek wall, which would have strengthened the building’s connection to the water. At the entrance, the architecture’s two differing circulation themes are immediately established via ramped street or spiral staircase. The reference to Le Corbusier’s Villa Savoye (1929) is obvious. However, Savoye’s white seamless spiral has been bush-hammered back to reveal a glassy black concrete corkscrew sitting bang in the line of sight. This sets the detailing theme of the interior – well-mannered, brightly coloured modernism versus brute concrete.
If Herzog and de Meuron have looked to Le Corbusier, it’s more the late Corb of the Brazilian Pavilion (1959) than the architect’s earlier purism.
Halfway up the ramp, a glazed and mirrored courtyard bursts through the ceiling, a down-pipe seemingly acting as uneasy structural support. To the right is the library. Carousels and book stacks sit on an elevated stepped ramp that is highly reminiscent of Rem Koolhaas’s Kunsthal Rotterdam (1992).
The structure is not the super-shed with portals assumed from the outside, but rather a big, concrete-framed house. The structure doesn’t march over the building in a regular grid to provide a meta-narrative. Whether or not the odd column or beam makes an appearance is contingent on the feel of each space. Again, this invokes the strategy Koolhaas explored with engineer Cecil Balmond at the Kunsthal.
The architects hide the theatre’s fly tower under the apex of the roof. In this, they deliberately downplay the tower’s rhetorical potential to signify the building from afar. The low pitch also means that the nature of the roof is not really appreciated from outside either. The roof structure is formed from a complex configuration of pre-cast ribbed slabs, each giving to the space beneath its own unique character – and not a suspended ceiling in sight. At the heart of the plan lies the 300-seat Bonnie Bird Theatre. In contrast to the surrounding streets, the theatre is entirely clad in birch, sandblasted to emphasize its grain and stained black. The architects describe it as a Shakespearean barn – a shed within a shed.
The dance studios are predominantly located in the upper floor. Each is illuminated on one side by light coming through the double skin. On the other sides are full-length mirrors, interrupted only by the occasional window for viewing the dancers in motion. The mirroring effect of the facade is doubled inside. The studios are accessed by wedge-shaped streets, avoiding the long, predictable, double-loaded corridors they could have become. Their gentle figurative quality suggests places to sit or meet – an idea that always sounds good but frequently doesn’t work. Here, though, the streets are buzzing with students stopping to talk, to kit themselves out in the intervals between studios or to scan the latest adverts for flatmates wanted or upcoming productions.
A large window, generally aligned with a key view of the surrounding context, terminates each street. Heading back toward Deptford’s High Street, you see the wonderful if sadly dilapidated Saint Paul’s Church (1730) by the British baroque architect Thomas Archer. From another window you look at the masts of Greenwich’s famous 18th-century sailing ship, the Cutty Sark.
Outside, the landscaping by Zurich-based Vogt Landschaftsarchitekten is becoming apparent. At present, the site’s decontaminated excavated soil has been shaped into massive berms, which indicate the intention to use the outdoor spaces as amphitheatres, set against the building’s curving form. Like so many other instances in the Laban, the landscaping is thus born partly of economic necessity. Instead of paying the premium to dump contaminated soil in a dedicated landfill, the designers have repurposed it on site in order to put the money saved to more interesting uses.
The Laban is a building that brims with ideas – artistic, structural, environmental, social and contextual. The project as a whole is imbued with a sense of worth, driven as much by architect as client and user. The real joy of the building is to experience it frenetic with the activity of students and teachers. The Laban, led by Doctor Marion North, well understands how vital it is for the centre to gain the support of its community if it is survive beyond the opening days of press excitement.
Herzog and de Meuron’s Tate Modern was so hyped by the British press that its reality could only fall short of expectation. At the Laban, by contrast, the lighting, the connections with the exterior, the scale and the procession through the spaces are handled with assurance and audacity. Finally the British public has the opportunity to understand firsthand what the fuss over Herzog and de Meuron has been about. Finally Deptford has gained a vibrant focus for its community.
