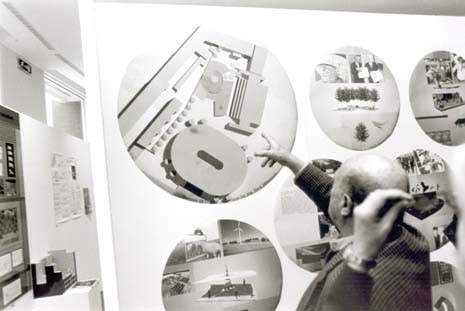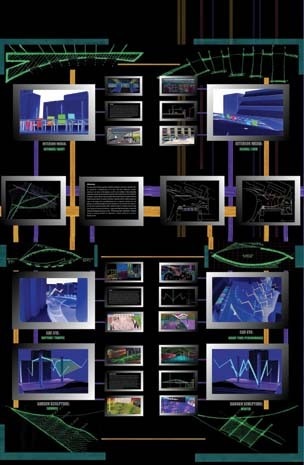The competition brief set by Bocconi University “a Campus for the Third Millennium” was challenging. It demanded an approach that addressed formal architectural issues as well as industrial design and public art. What the university also wanted to explore was new thinking about how all of these could be put to work in the cause of redefining the nature of an academic community. The response from across the world was impressive. All of the judges were heartened to see evidence of young architects and designers engaging with ways of helping universities become part of the disparate communities that surround them, coming up with strategies that ranged from the virtual to portable remote teaching satellites that could plug the university into deprived peripheral suburbs. There were bold spatial and architectural compostions in addition to confident, intricate pieces of industrial design. There were beautifully conceived physical models to look at as well as ingenious uses of the computer. Not surprisingly, the judges did not find it easy to select the winning designs from such a strong field. The most successful projects tended to be those that went beyond the purely formal, addressing the social and symbolic potential of the public spaces in and around the existing Bocconi campus.With so many interesting and challenging projects to consider, the judges opted not just for five outright winners, but chose to single out three more for honorable mention. DS
A new role
Three moments in Milan’s development illustrate the changing role over the years of the area addressed by the competition. The map of Milan published by the Istituto Geografico De Agostini for the 1906 International Exhibition celebrated the city’s leading role in production. Umberto Boccioni’s 1908 painting Officine a Porta Romana illustrates the nature of this first image: workshops and urban allotments, scaffolding on the workers’ houses under construction, diffuse light filtering through the steam. On the edge of the Porta Ludovica ramparts, a large trapezoidal block is home to the buildings of the Pavia tram station and crossed by a spring trough.
The second image is that of the new city plan that, in 1953, sanctioned post-war reconstruction, along with the recovery of building and enterprise in the city. Viale Bligny was a street of blue-collar homes where native Milanese co-existed with new immigrants; here Luchino Visconti filmed the gym scenes for Rocco e i suoi fratelli. In 1956, with the new Giovanni Muzio hostels, Bocconi University crossed Via Toniolo. The wings of these Y-shaped blocks appeared to the rear of an earlier construction, badly worn buildings used for light textile and metalworking activities for which the Commune was studying a detailed plan.
The third image, present and future, is an aerial overhead photograph into which Grafton Architects has inserted the project for the building complex due to be commenced this summer and completed in 2005. Arranged around the famous university are, in order, the two hostel buildings side by side, the church of S. Ferdinando and, to the south, the Faculty of Economics and Commerce, built in 1966 by Muzio and his son, Lorenzo. The elliptical new lecture hall building designed by Ignazio Gardella has been present since last year at the centre of the large street block. Today’s challenge is to characterize the surrounding open spaces that connect these architectural presences in an ever-growing and increasingly consolidated citadel of culture and education – spaces that host meetings of international standing and are used and crossed every day by students from around the world. LS
Looking for new ideas

View Article details
- 17 June 2002

Areas have been provided for daytime study experiences as well as nighttime diversions
The Creative Pavilion is based on the idea of movement; the walls tend toward constant instability
The individual searches for his place in society. Communicating with others becomes his largest obstacle. He must break down the barriers that prevent him from interacting socially and politically
The university is seen as an organic whole that provides fertile soil for a growing education
The proposal is to construct an objective, passionate terrain via the standardization of the interstitial spaces of the present campus by planting a wood of tall trees