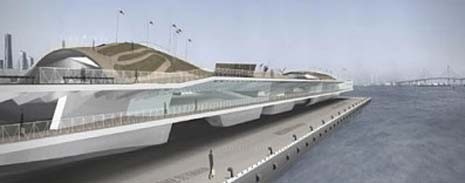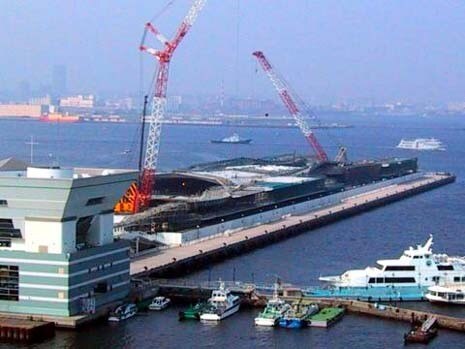The Terminal is destined, together with 17 new stadiums being built in Korea and Japan, to celebrate the world cup in grand style: a colossal platform 70 metres wide and 420 metres long will join the two hosting nations together across the sea. It represents a certain desire for communication, situated between two public parks close to a sports stadium in order to carry out the functions of a terminal of sea port, allowing for the extension of the surrounding public space.
Central to the design of the innovative building is its structural composition which does not use conventional horizontal and vertical elements but instead a series of interconnected steel plates which are formed and linked together in such a way as to create breaks and a make for a more natural flow of people.
http://www.f-o-a.net



