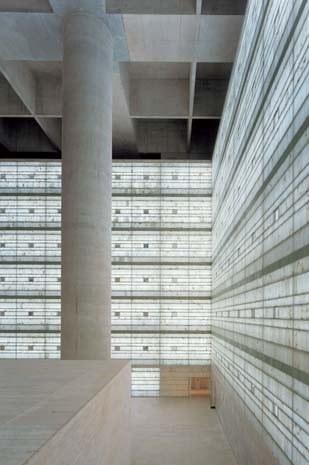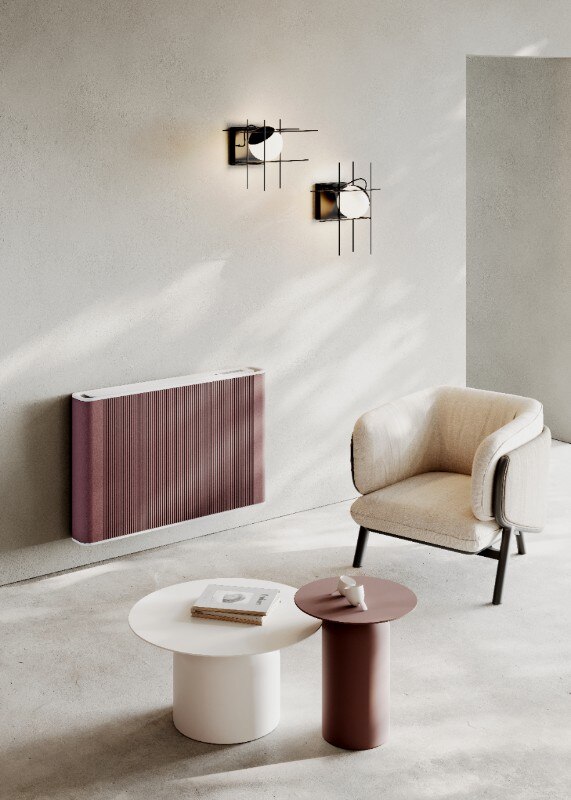Photography by Roland Halbe/artur
Granada is a city of extremes. At one end is the Alhambra, the most skilful and intoxicating work of architecture on the planet. At the other are its suburbs, the usual European take on the edge city, with Carrefours hypermarkets and big roads and half-abandoned farms and signs and dust, given a special local twist. In some warped homage to the city’s Islamic heritage, the cheap blocks of flats are given an unusual abundance of domes, metalwork and blotchy rendering in clashing pink, apricot and terracotta. It is demented but not tormented, Hieronymous Bosch on analgesics.
Alberto Campo Baeza’s Caja General de Ahorros de Granada stands in the latter negligent landscape, and it immediately proclaims itself not as a contextual ally of its surroundings, but rather as a silent reproach. It is concerned with time, depth, weight, substance and complexity. If this plain could be tipped up, all the flimsy retail sheds would, one feels, slide off, leaving only the Campo Baeza’s rooted, four-square bank. It stands, like Mies van der Rohe’s National Gallery of Berlin, on a podium that keeps the surroundings at bay. This expanse of paving is not intended to provide some festive public space, but to create a degree of silence amid the visual clamour. It is dignified but not ingratiating. It is penetrated by two equal-sized patios, one to house orange trees and water pools, the other cars.
Unlike Mies’ hovering roof, Campo Baeza then adds further weight to the composition, a near-cubic concrete shape on the podium that is almost in the realm of a mausoleum or Mussolini’s ultra-symmetrical structures in EUR. It is saved from being precisely like these precedents by a few subtle manoevres, intimations of a play of might and lightness that will continue inside.
On the sides facing the sun the facade is coffered with a brise-soleil of exaggerated depth; those facing northeast and northwest are sheer and planar, so that people inside can get as close as possible to the light. Between the extremes of ultra-flat and ultra-sculpted, an oscillation is set up that gently destabilizes the near-cube’s monumentality. It introduces an element of doubt, an uncertainty whether elements claiming to be massive really are.
Inside the visitor soon comes to the central atrium, the ‘impluvium of light’, as Campo Baeza calls it, around which the whole design turns. With four concrete columns that would look big in Karnak, it aims for an almost ludicrous grandeur, yet two walls are of the most delicate of materials, translucent alabaster sliced thin as Parma ham. With small square windows, the alabaster walls allude to massive castle walls, yet they are clearly light and fragile. The other two walls are of glass, which manages to look more solid than the stone. Above is a massive concrete slab, deeply coffered like the elevations, where light enters through four triple arrangements of half-cubic rooflights, each 3 x 6 x 6 metres and placed so as to wash each column in sunlight. The slab, part of the same monolith as the concrete columns, seemingly threatens to crush the brittle glass and alabaster screens beneath.
The atrium is a version of the many patios, courts and steep-sided town squares you find in hot southern cities (and it has a shifting scale that enables it be read as domestic and urban at once). It is a register of time, in the form of shafts of sunlight that stride round and create strange shadow theatres on the alabaster walls, eventually rising upward and merging at sunset to wash the underside of the slab in red light. It also registers historical time: the court and columns are archaic and archetypal, yet the concrete columns could also be the sort of structure that holds up the nearby motorway. Alabaster is ancient, but it is presented as a modern sheet material. The Miesian and Roman material of travertine is used on the floor and the cliff-like flanks of a terrace that projects into the room, while the glass walls – and the views through them to suspended ceilings – simply restate the vernacular of modern offices.
The atrium defines the rest of the interior. The offices look back into it, and it stays in mind even when not in sight. Eventually, ascending through the building, you reach a terrace on top of some of the offices, a quasi-internal space in which the hefty roof becomes a virtual sky. It is simultaneously intimate, vertiginous and imposing, with the delicate chairs of Aalto, Eames, Jacobsen and Pensi sitting lightly on top of a rock formation of geometric geology.
The essential quality of the bank is its play of paradox, its simultaneities of heavy/light, strong/fragile, small/huge and ancient/modern. Its columns are impossibly large and the windows in the alabaster wall impossibly small, yet they coexist happily. The bank’s surroundings also have odd extremes of scale and weight, undigested and incoherent juxtapositions of towers, blocks and road structures. The Caja General takes this discordance and gives it shape.
At some point it has to be said the quality of the building’s finish is shockingly poor, with travertine left scarred by building site accidents and wobbles thrown into sharp relief by the sunlight. This is not Miesian, and the design deserves better. But in the end it has the last laugh on its environment: across the road is the headquarters of the Caja General’s chief rival, the Caja Rural, a commonplace work of mirrored glass that you might find anywhere. To the Caja Rural’s dismay, the emphatic cube is reflected in its own facade, doubling the Caja General’s branding at the competition’s expense. For this reason the Caja Rural is now covered in multi-storey advertising film showing giant, smiling customers. Although this eliminates the reflection, it can’t disguise the fact that the Caja General has the more imposing and satisfying building.
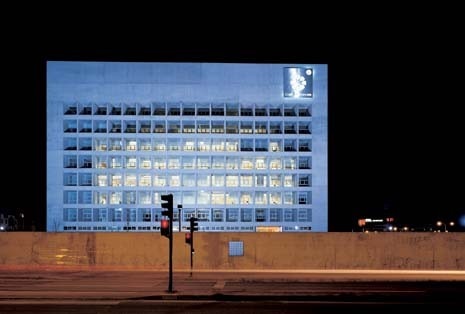
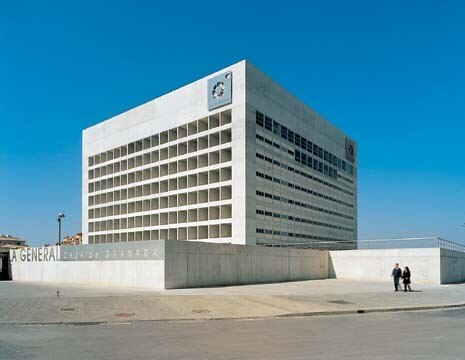
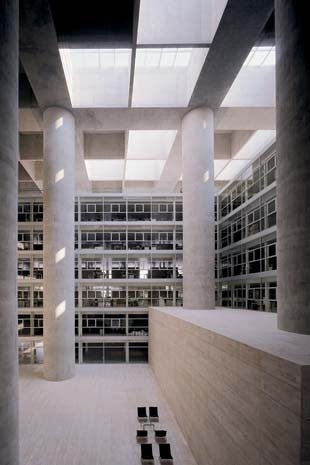
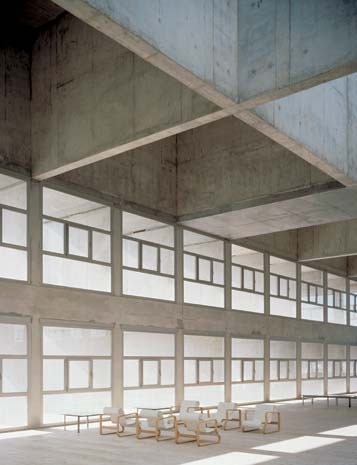
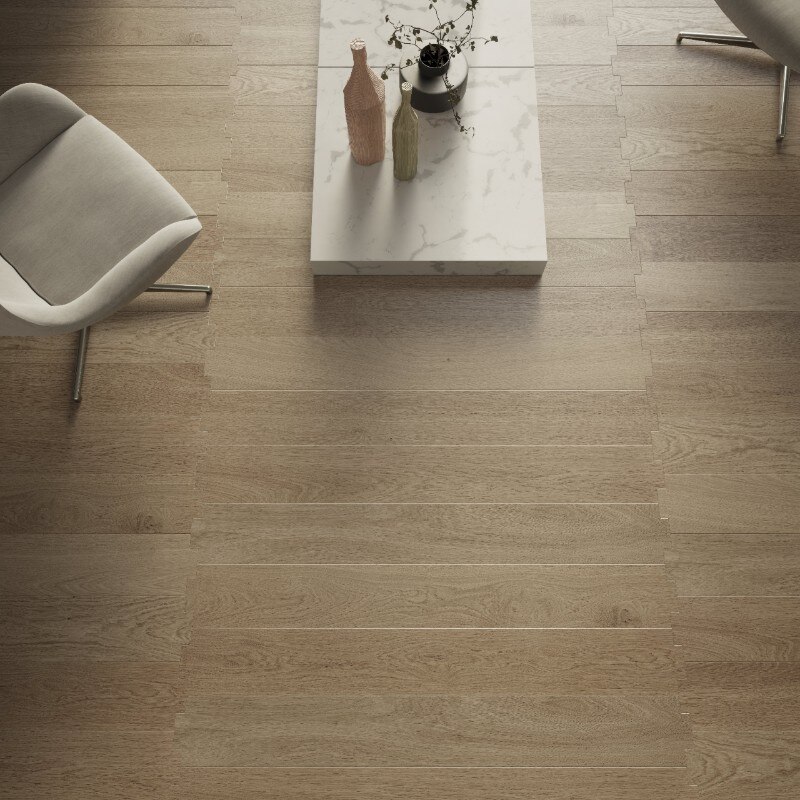
Stitching Wood: Lissoni’s Latest Creation
Part of Listone Giordano’s Natural Genius collection, Nui is a series inspired by an ancient Japanese technique.



