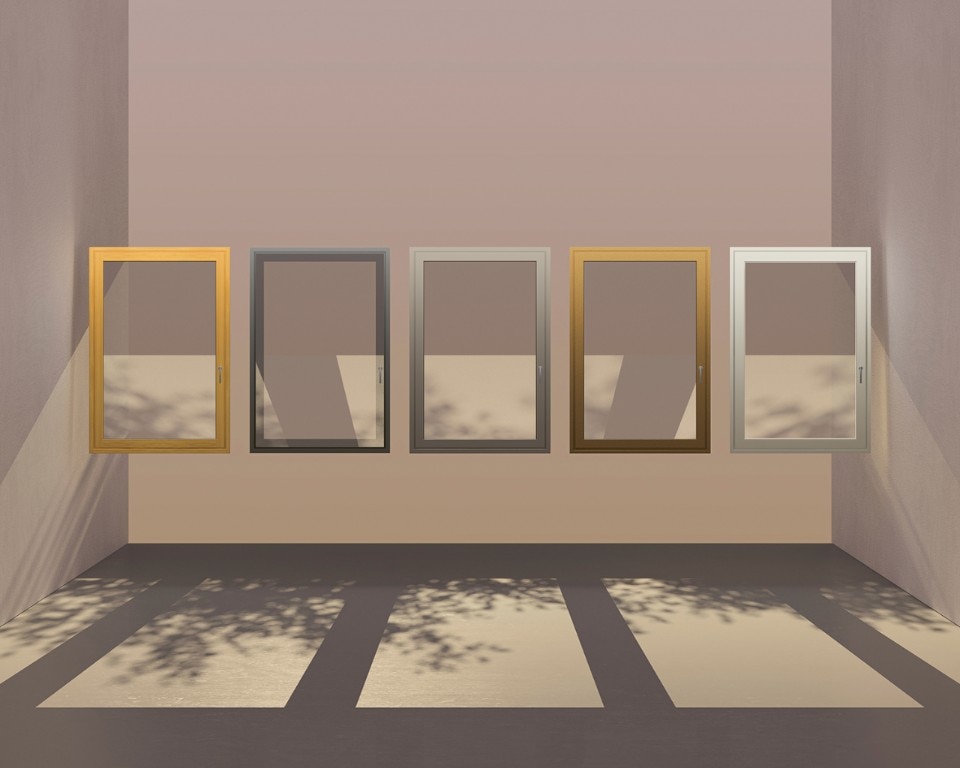Thinking about light and having bright ideas: for Finstral, builders must be able to do both.
“Architecture is the masterly, correct and magnificent play of masses brought together in light.” This phrase by the famous architect Le Corbusier (1887-1965) illustrates the inescapable link between buildings and the light that sculpts and passes through them. The statement made in the 1930s is a motto that is still relevant today and is something to always keep in mind when designing. With his work, the architect stages the presence of light or plays with its absence, creating effects of continuity, guiding the gaze and marking the rhythm of the facade.
Finstral has been designing and manufacturing windows for more than 50 years, and has become one of the leading companies in this sector in Europe. Its decades of experience also comes from direct contact with architects and builders, with whom it studies solutions, develops new concepts and perfects every detail. The common goal is to give shape to light and define spaces through it.
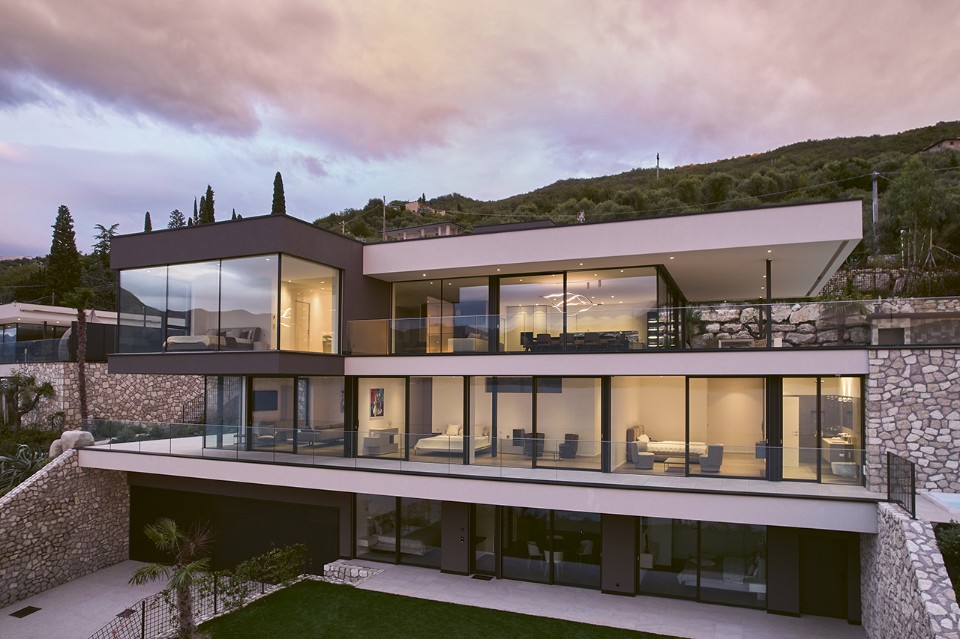
 View gallery
View gallery

A perfect combination. From sun protection to user comfort – Finstral windows and doors offer excellent functional features without compromising on aesthetics. Holiday home in Torri del Benaco, Italy
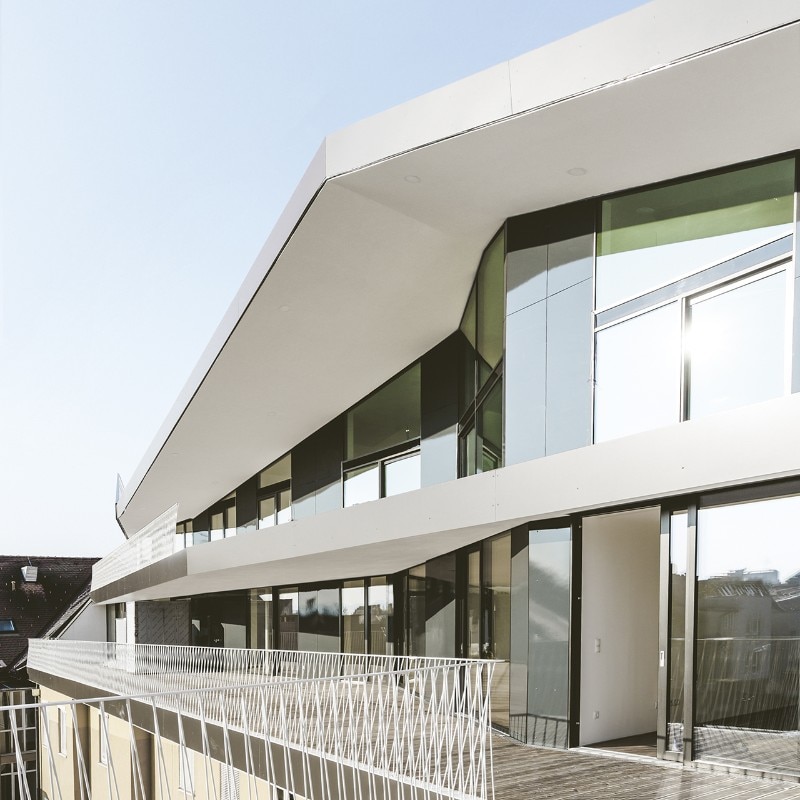
Rethinking the existing. Redevelopment project in Graz, Austria. LOVE architecture project
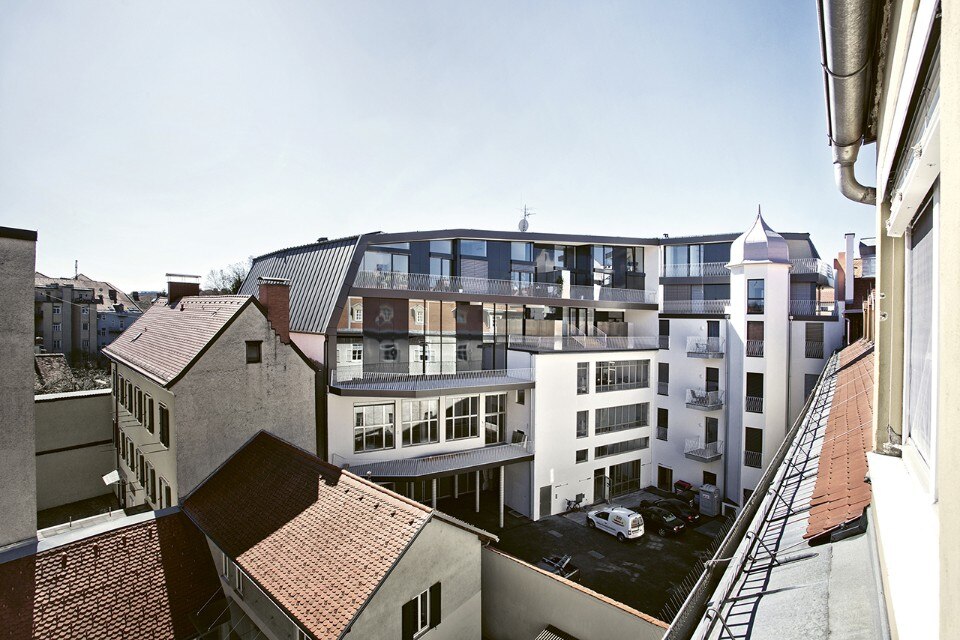
Between the roofs of Graz. The penthouse floor is harmoniously integrated into the historic centre. Redevelopment project in Graz, Austria

Brighter living. Large glass surfaces let in lots of natural light and lighten the roof. Redevelopment project in Graz, Austria
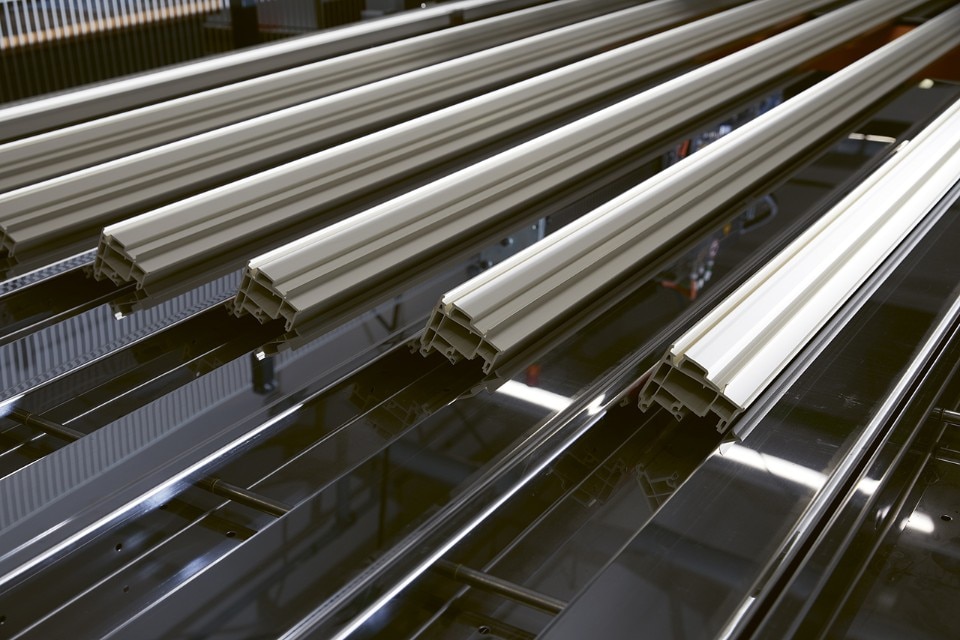
Always in good hands. Finstral takes care of everything directly: from the development of modular windows and doors to the production of profiles (pictured) and installation
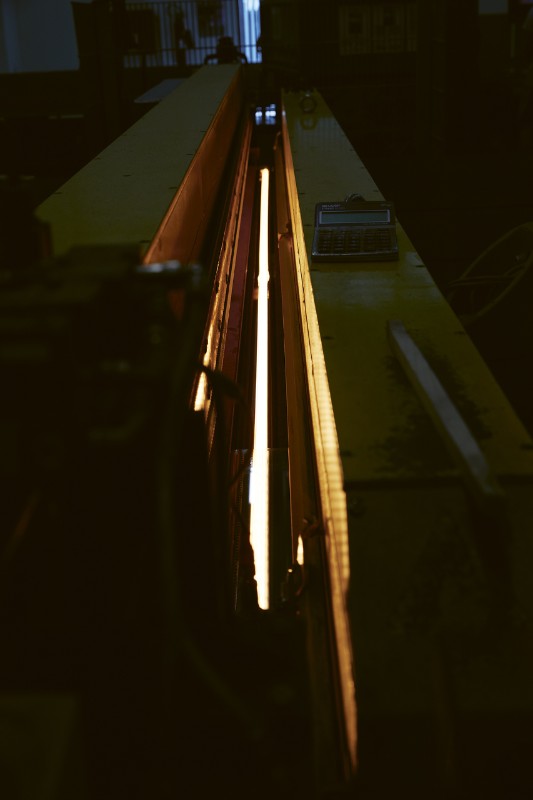
High quality standards. Finstral is the most certified window manufacturer in Europe. Even the production of insulating glass (pictured) is regularly checked

Functional aesthetics. FIN-Project Nova-line Twin discreetly integrates the blind into the sash without sacrificing extremely slim profiles. Image Studio Amos Fricke
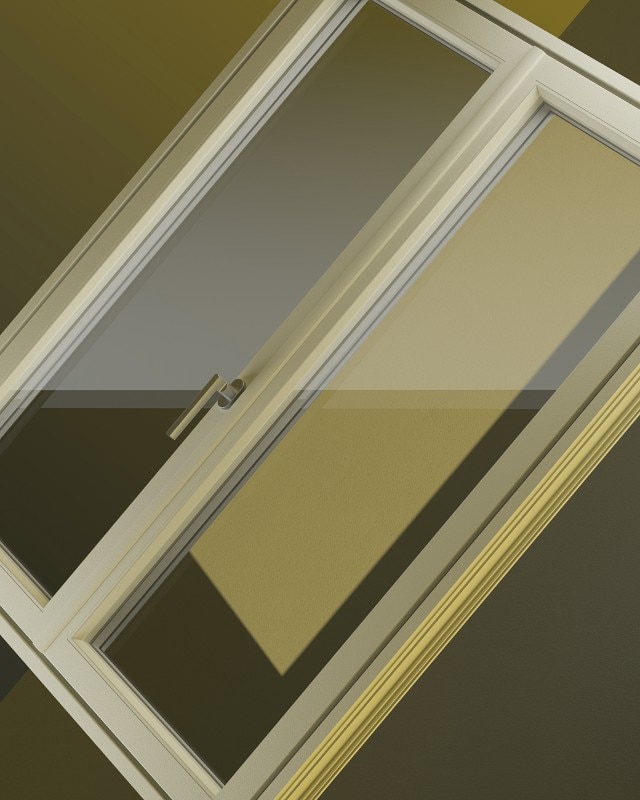
Slender profiles. Subtle lines, the warm aesthetics of wood and the optimal insulation of PVC: the perfect choice – especially for renovation projects. Image Studio Amos Fricke
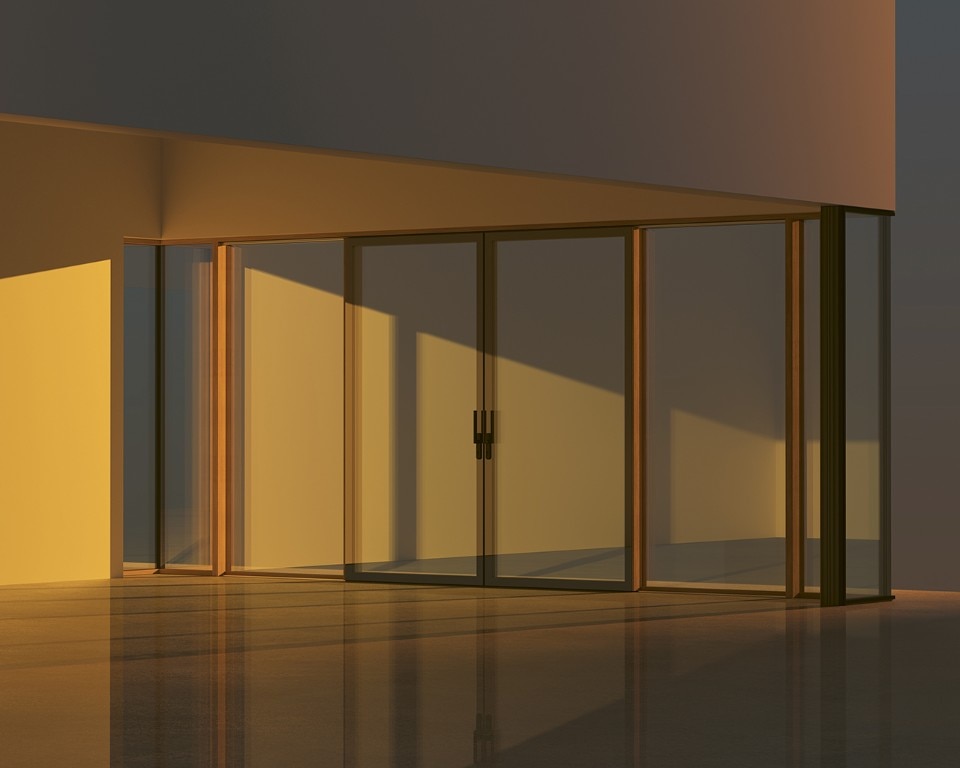
Open view. The dream of a glass wall, interspersed with elegant natural oak mullions and a lifting and sliding patio door in Cristal version. Image Studio Amos Fricke

Craftsmanship. In 2018 Finstral inaugurated the wood processing plant at the Oppeano factory. Today, the South Tyrolean company is the leading manufacturer of wooden windows nationwide. Image Studio Amos Fricke

Maximum customisation. The ultimate expression of modularity: shapes, colours and materials can be freely combined on the inside and outside. To make every window and every room unique. Image Studio Amos Fricke

Vent with elegance. In this Nova-line Plus Lift&Slide door, the Vent ventilation sash is concealed behind aluminium slats. In the open position, it ensures an optimal exchange of air while protecting against intruders. Image Studio Amos Fricke

Extensive transparencies. The profiles of the folding door in the Nova-line Plus version discreetly disappear behind the glass. Image Studio Amos Fricke

Maximum light ingress. The large window surfaces also make the boundaries between indoor and outdoor space disappear at the back of the building. “Las Golondrinas” residential building in Torremolinos, Spain. Project Studio Eido Arquitectura

Plenty of light. The solar control glass ensures high light transmission without overheating the rooms. “Las Golondrinas” residential building in Torremolinos, Spain

Perfect symmetry. Thanks to the Nova-line design, sash and fixed field present a uniform appearance on the outside. “Las Golondrinas” residential building in Torremolinos, Spain

Character. Large glass surfaces enliven the facade of the building. “Las Golondrinas” residential building in Torremolinos, Spain

Framed view. Glazed walls to enjoy the panorama to the full; without suffering from heat, thanks to light solar control glass. Holiday home in Torri del Benaco (VR). Project Matteo Brighenti, Studio BMA Architects. Images Jens Weber & Orla Connolly

Glass, the protagonist. Concealed glass walls with all-glass corners enhance the minimalist architecture of this holiday home. Holiday home in Torri del Benaco, Italy

A perfect combination. From sun protection to user comfort – Finstral windows and doors offer excellent functional features without compromising on aesthetics. Holiday home in Torri del Benaco, Italy

Rethinking the existing. Redevelopment project in Graz, Austria. LOVE architecture project

Between the roofs of Graz. The penthouse floor is harmoniously integrated into the historic centre. Redevelopment project in Graz, Austria

Brighter living. Large glass surfaces let in lots of natural light and lighten the roof. Redevelopment project in Graz, Austria

Always in good hands. Finstral takes care of everything directly: from the development of modular windows and doors to the production of profiles (pictured) and installation

High quality standards. Finstral is the most certified window manufacturer in Europe. Even the production of insulating glass (pictured) is regularly checked

Functional aesthetics. FIN-Project Nova-line Twin discreetly integrates the blind into the sash without sacrificing extremely slim profiles. Image Studio Amos Fricke

Slender profiles. Subtle lines, the warm aesthetics of wood and the optimal insulation of PVC: the perfect choice – especially for renovation projects. Image Studio Amos Fricke

Open view. The dream of a glass wall, interspersed with elegant natural oak mullions and a lifting and sliding patio door in Cristal version. Image Studio Amos Fricke

Craftsmanship. In 2018 Finstral inaugurated the wood processing plant at the Oppeano factory. Today, the South Tyrolean company is the leading manufacturer of wooden windows nationwide. Image Studio Amos Fricke

Maximum customisation. The ultimate expression of modularity: shapes, colours and materials can be freely combined on the inside and outside. To make every window and every room unique. Image Studio Amos Fricke

Vent with elegance. In this Nova-line Plus Lift&Slide door, the Vent ventilation sash is concealed behind aluminium slats. In the open position, it ensures an optimal exchange of air while protecting against intruders. Image Studio Amos Fricke

Extensive transparencies. The profiles of the folding door in the Nova-line Plus version discreetly disappear behind the glass. Image Studio Amos Fricke

Maximum light ingress. The large window surfaces also make the boundaries between indoor and outdoor space disappear at the back of the building. “Las Golondrinas” residential building in Torremolinos, Spain. Project Studio Eido Arquitectura

Plenty of light. The solar control glass ensures high light transmission without overheating the rooms. “Las Golondrinas” residential building in Torremolinos, Spain

Perfect symmetry. Thanks to the Nova-line design, sash and fixed field present a uniform appearance on the outside. “Las Golondrinas” residential building in Torremolinos, Spain

Character. Large glass surfaces enliven the facade of the building. “Las Golondrinas” residential building in Torremolinos, Spain

Framed view. Glazed walls to enjoy the panorama to the full; without suffering from heat, thanks to light solar control glass. Holiday home in Torri del Benaco (VR). Project Matteo Brighenti, Studio BMA Architects. Images Jens Weber & Orla Connolly

Glass, the protagonist. Concealed glass walls with all-glass corners enhance the minimalist architecture of this holiday home. Holiday home in Torri del Benaco, Italy
In addition to improving every aspect of its work on a day-to-day basis, Finstral wants to share thoughts and know-how through a magazine that covers both technical topics and project culture. The third edition of this publication is entitled F_03 "Framing Light" and is designed as an invitation to dialogue. The publication (which can be ordered online free of charge) reflects on the future of windows and doors, presents the challenges of the ecological turnaround in construction, talks about responsibility with Mexican architect Tatiana Bilbao, transformation and renovation with Pritzker Prize winners Lacaton & Vassal, asks Belgian designers about their definition of normality, explores the Italomodern architectural era and reconstructs the modular idea.
This editorial experience shows how for Finstral, doors and windows are much more than just products. It also shows how the company is interested in the circulation of ideas and follows the contemporary debate, with the aim of concrete and constant improvement.
- Company:
- Finstral
- To request a free copy:
- https://www.finstral.com/it/f-03/353-0.html


