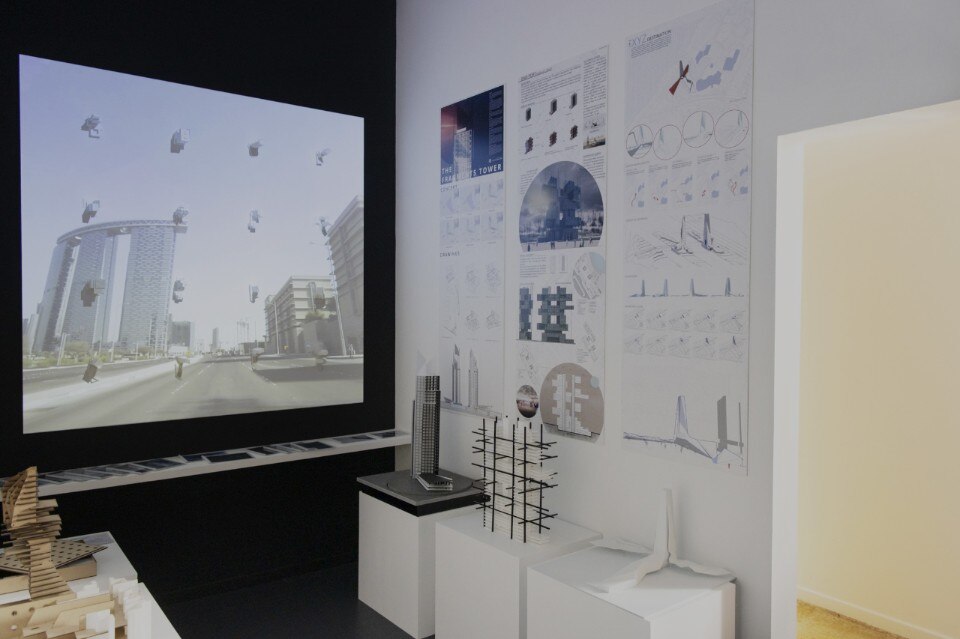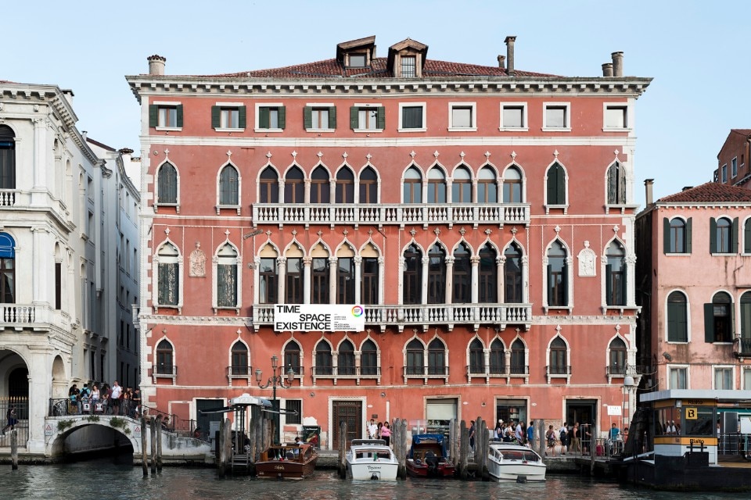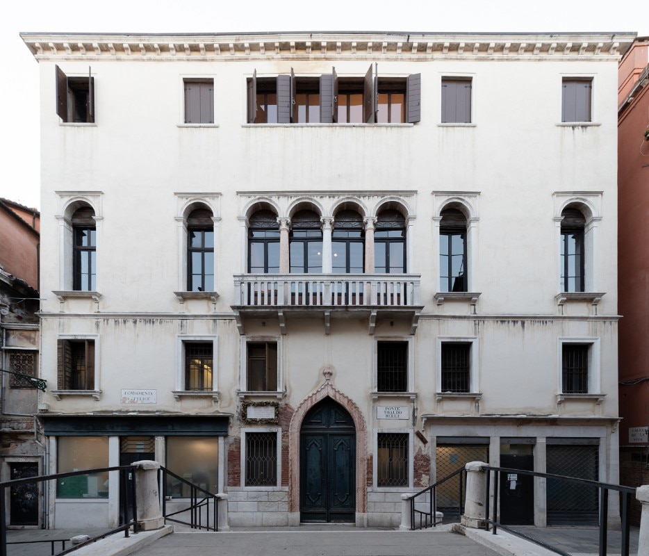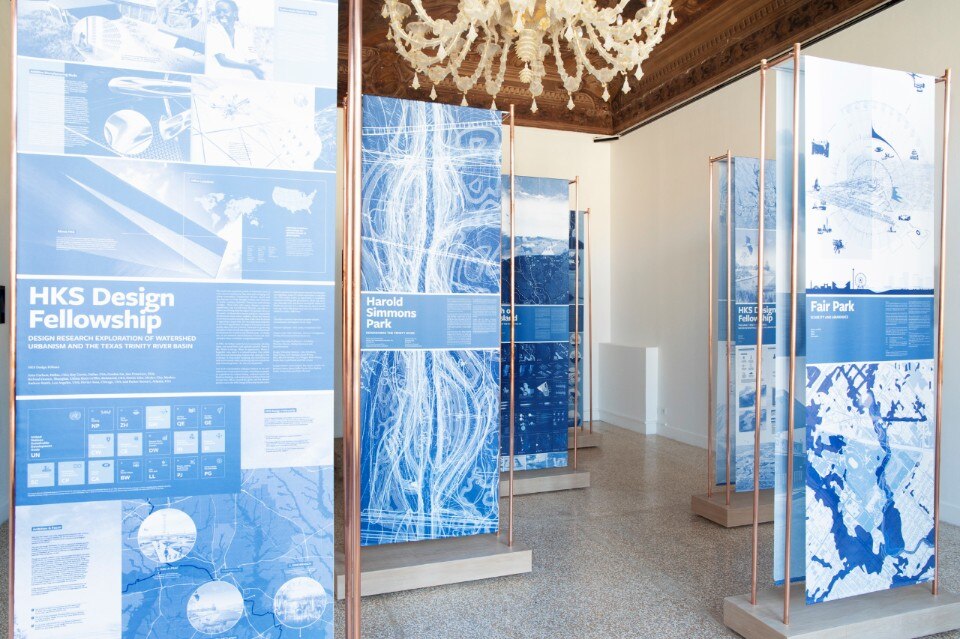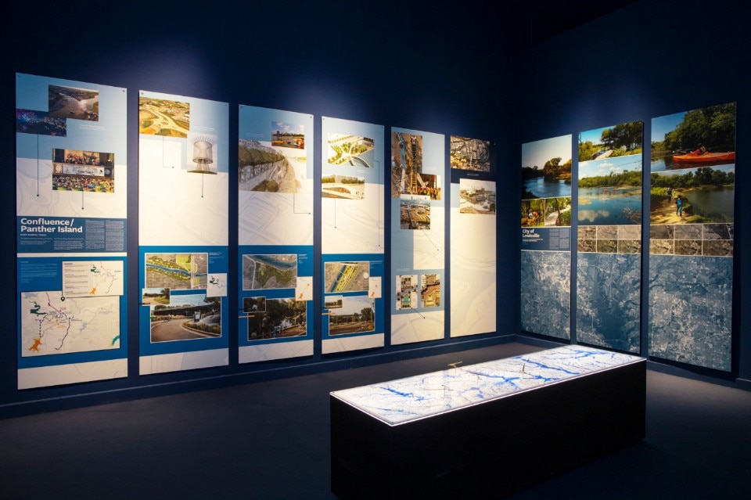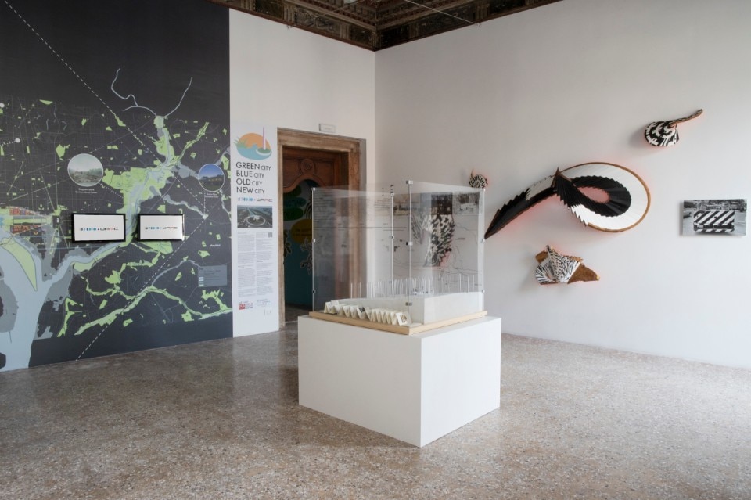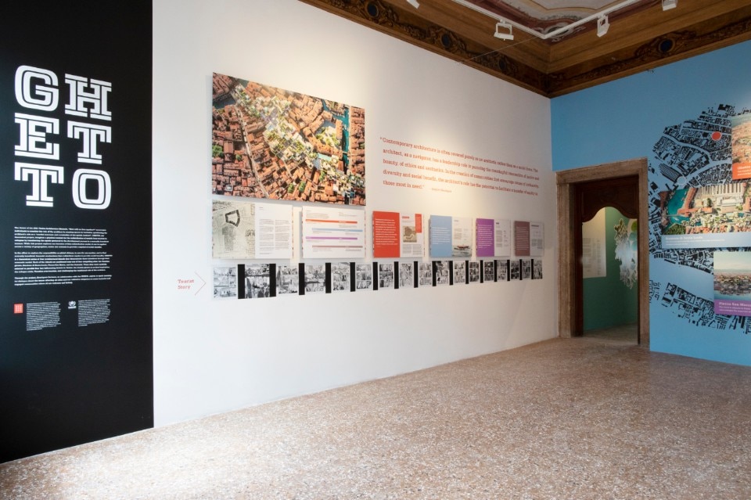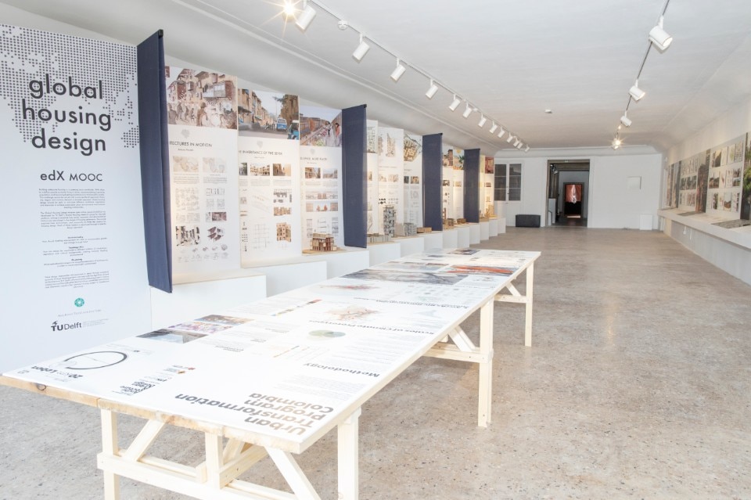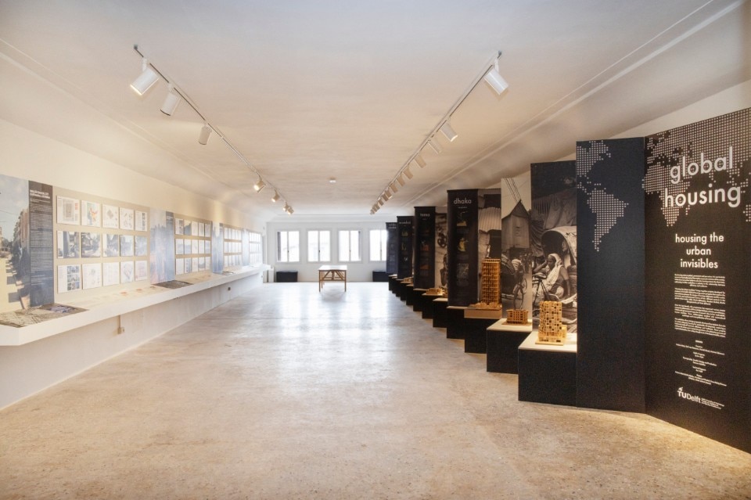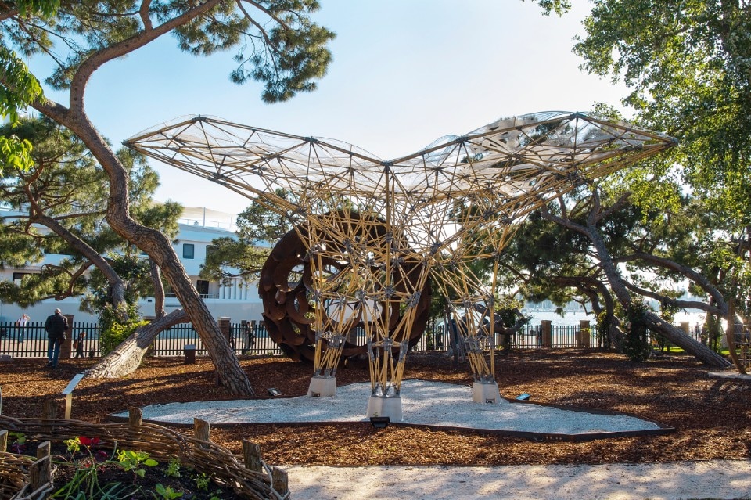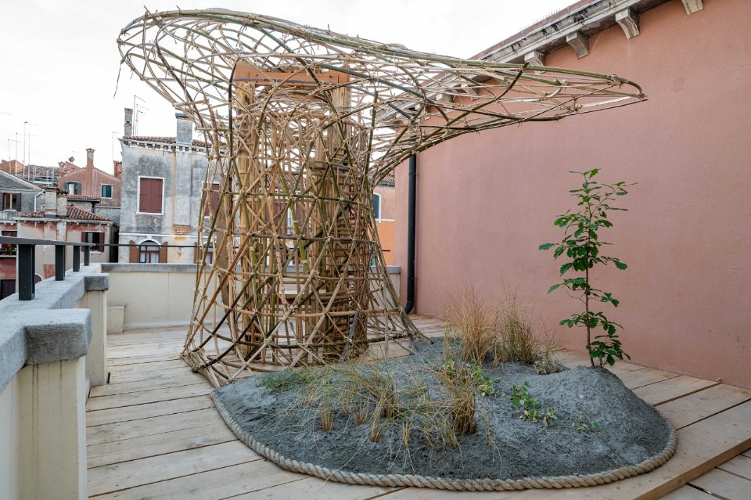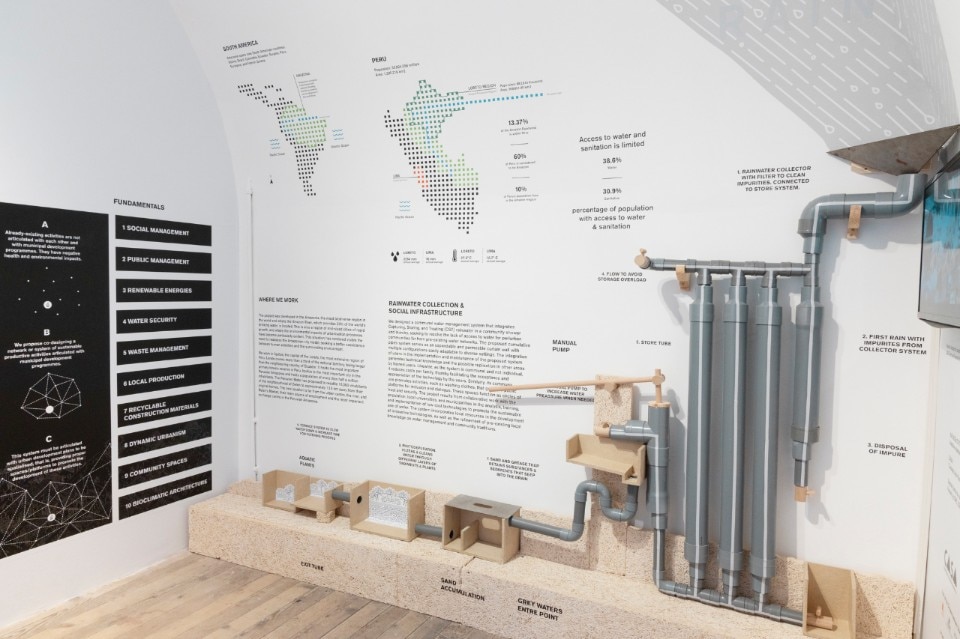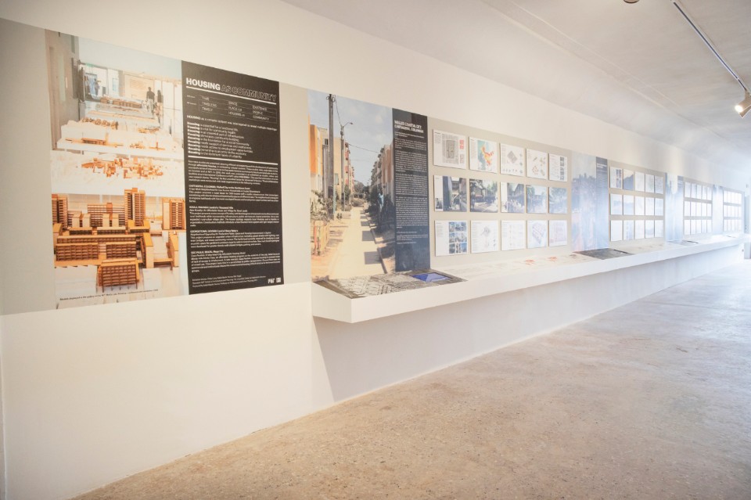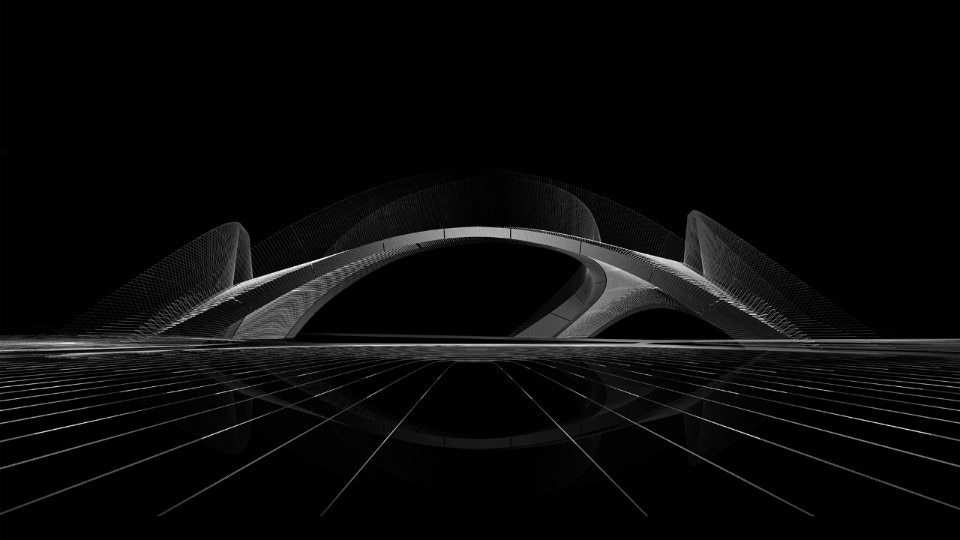In the three venues of the event, architectural projects and master plans alternate with artists' inspirations and the latest technologies
It would be unfair, as well as impossible, to rank the 212 projects exhibited at "Time Space Existence". They are too different from each other, first and foremost on a conceptual level, to be compared.
Here, then, is an overview of the major themes investigated by the exhibition through the works and reflections of some of the 'exhibitors'.
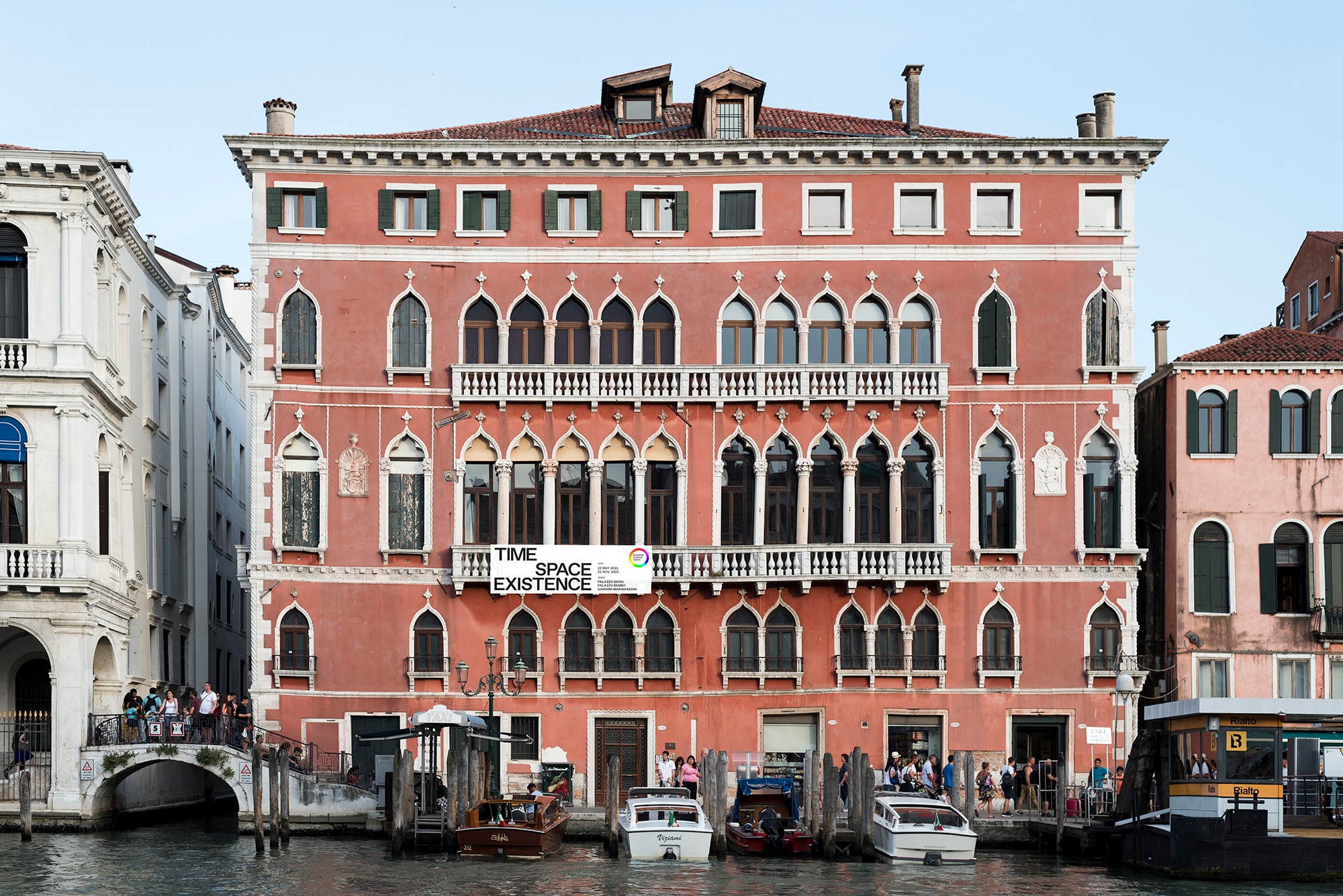
The largescale sculptures by David Jacobson are presented in the Giardini della Marinaressa and are footprints sculpted in stone as a permanent representation of weight and gravity, and of humankind’s presence on Earth.
Not far, Earth Lung, an artificial lung buried in the soil that activates as visitors pass by is an invitation to valorize parks, imagining alternative forms of harmony and establishing differing relationships between mankind and nature.
Scholars and universities offer tools for shaping the new world through the use of biomaterials, the adoption of alternative methods of construction, or the use of advanced technology such as 3D printing techniques and computational design. A number of interesting examples have come from the research group led by Philip Block, ETH Zurich, which – in Palazzo Mora – presents the initiative set in motion by the South African Government for the use of biomass derived from invasive alien plants as an aggregate to substitute sand and stone in concrete production. This is a more sustainable solution that could, at the same time, help to save ecosystems in water basins, generate employment and respond to the growing demand for accessible accommodation.
Video by Lorenzo Basadanna Scarpa
Block, this time in collaboration with Zaha Hadid Architects, has also presented Striatus, an arch-shaped walkway in non-reinforced brick composed of 3D-printed blocks of cement assembled without the use of mortar. Exhibited in the Giardini della Marinaressa, the 9-metre prototype combines the building principles of past masters with new techniques of computational design and robotics engineering. The name reflects its logical structure: Striatus uses cement in a process that involves construction by layers, creating a compression structure that eliminates material waste. The absence of any binding substance means it can be used ad infinitum, as it is easily dismantled and reassembled elsewhere.
The symbiotic relation with nature echoes in the Regenerative Forest by Tono Mirai, an installation in cob based on the Japanese concept of Jinen (that which comes into being by itself). Embracing the spirit of Venice, Mirai has used the larch posts that provide the foundations of the city to reproduce a miniature forest ecosystem. Seven trunks set in a circle and surrounded by slender branches of willow and bamboo, then covered in earth, provide the support for a copper roof that in turn is covered in earth. Installed on a terrace in Palazzo Mora, the work expresses a circular process that begins with the location, traditional building methods and local materials, and responds to constant regeneration by adapting to changes in the surrounding environment. The dismantling of the installation itself will mark the beginning of a new cycle of life for the materials, which will be reused elsewhere in accordance with the concept of organic architecture, a living organism that is born from the earth and to the earth returns.
The resilient city and the search for an answer to climate change lie at the root of the research by Istudio Architects and Virginia Tech. They propose five virtuous case studies on the region of Washington DC, an area bordered by the Potomac and Anacostia rivers and constantly threatened by floods. In response to the short-sightedness of a form of urban planning that is unable to integrate waterways, the five proposals presented represent examples of resilient and inclusive planning, inspired by the principles of biophilia and sustainable development.
Watershed Urbanism is also of particular significance in this regard. Presented on the first floor of Palazzo Bembo and curated by Adrian Parr – UNESCO Water Chair – the projects examines the area of Texas known as Dallas-Fort Worth Metroplex, one of the most rapidly growing urban areas in the United States. The exhibition presents pioneering design projects by architectural firms such as HKS or Perkins & Will, which predict environments that can expand, organically integrating their waterways.
The concept of resilience is also presented very effectively in the project CASA/HOME, presented by the Pontificia Universidad Católica del Perú and the University College London. According to the UN Refugee Agency, by 2050 approximately 250 million people will have been displaced from their homes by the effects of climate change. This led to the idea of flexible urban design, inspired by adaptation in the Amazon forest, where rivers change course and seasonal floods lead to a rise in water height of more than 5 meters every six months. These horizontal and vertical changes force the local fauna and flora, as well as human settlements, to constantly evolve in order to adapt to the changing conditions.
The leadership role that architecture can potentially fill in designing a practicable future is investigated by Ghetto, a theoretical project presented at Palazzo Mora by the Canadian firm Henriquez Partners Architects, which draws inspiration from the tourist nature of Venice and the history of the first Jewish ghetto to reflect on the creation of more inclusive cities, valorising diversity and social justice through economically sustainable solutions. Their proposal is to provide accommodation to one thousand Iranian refugees that is financed by the sale of timeshare properties to as many American tourists in four sites in the city: the Ghetto, Saint Mark’s Square, the Station and l’Arsenale.
The theme of housing crises is particularly recurrent among university projects. There are two in particular, which are exhibited on the second floor of Palazzo Mora. The first, Housing the Urban Invisibles, by the Faculty of Architecture and the Built Environment at Delft University of Technology, presents the work developed by students from the master in Global Housing, which explores alternative approaches to suitable housing in four different contexts in the southern hemisphere: Ethiopia, India, Bangladesh and Ghana.
The second, presented by the MIT School of Architecture and Planning, is a project curated by Adele Naude Santos that consists of four case studies responding to as many strategies for the development of communities in differing cultural contexts – Rwanda, Colombia, Brazil and Guyana – through the provision of housing units at accessible prices. While the pandemic has further highlighted the urgency of a holistic approach to rethinking relationships with the world and our surroundings, architects are now, more than ever, dedicated to redesigning public and private spaces in line with new perspectives.
- Title:
- "Time Space Existence"
- Organized by:
- ECC Italy
- Curated by:
- Benedetta Bianchi, Bianca Bonaldi, Rachele De Stefano, Hady El Hajj, Bérénice Freytag, Yuki Gómez Asami, Ilaria Marcatelli, Vittoria Mastrolilli, Lucia Pedrana, Martina Rodella, Valeria Romagnini, Suzanne van der Borg, Elena Volpato, Katerina Zachou
- Dates:
- Until November 21, 2021
- Where:
- Palazzo Mora, Palazzo Bembo, Marinaressa Gardens, Venice
Opening image: Abu Dhabi's Vertical Studio of the Architecture Department at Abu Dhabi University. Curated by Nadia Mounajjed and Apostolos Kyriazis, it investigates sustainable solutions for the Emirate's development. On display at Palazzo Bembo. Photo Federico Vespignani


