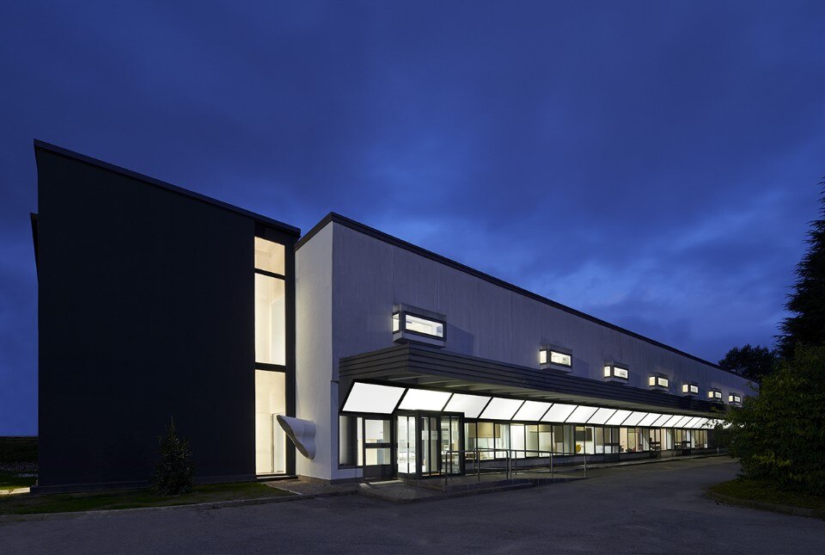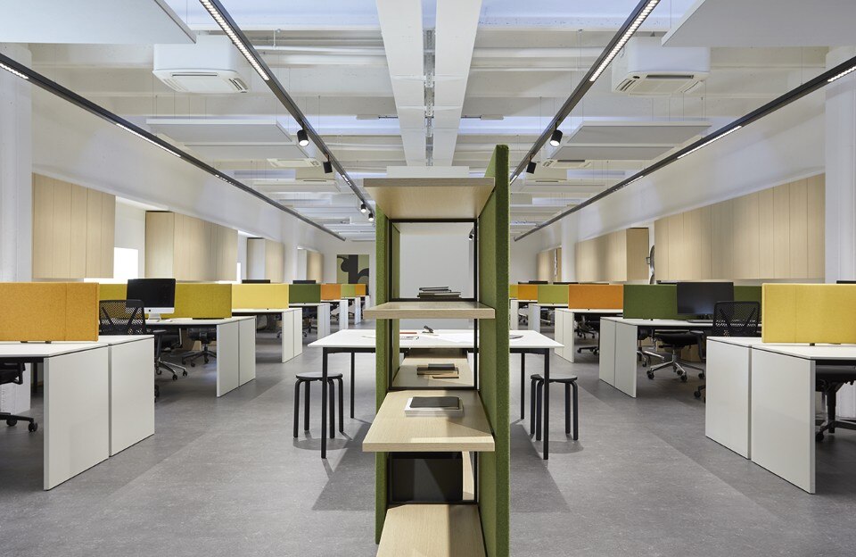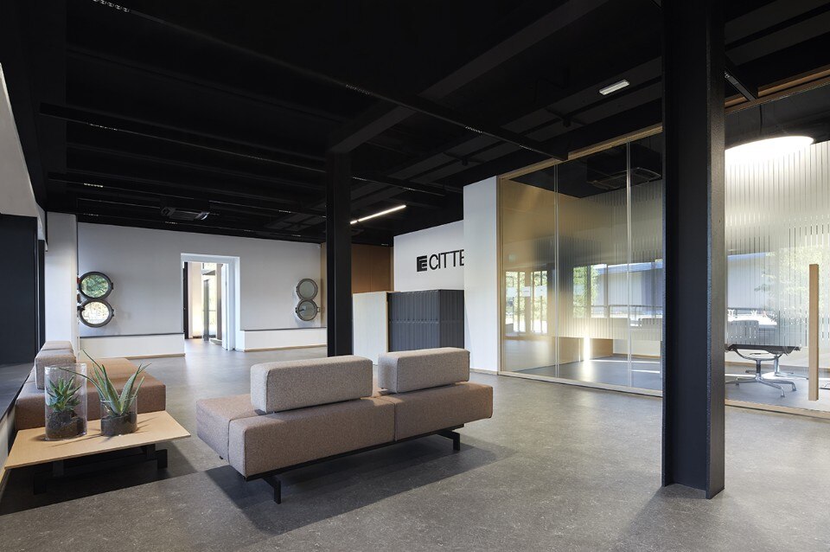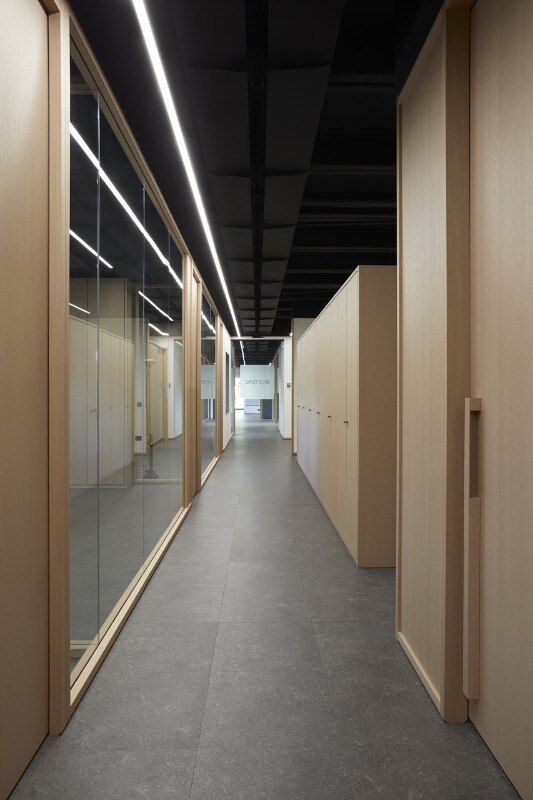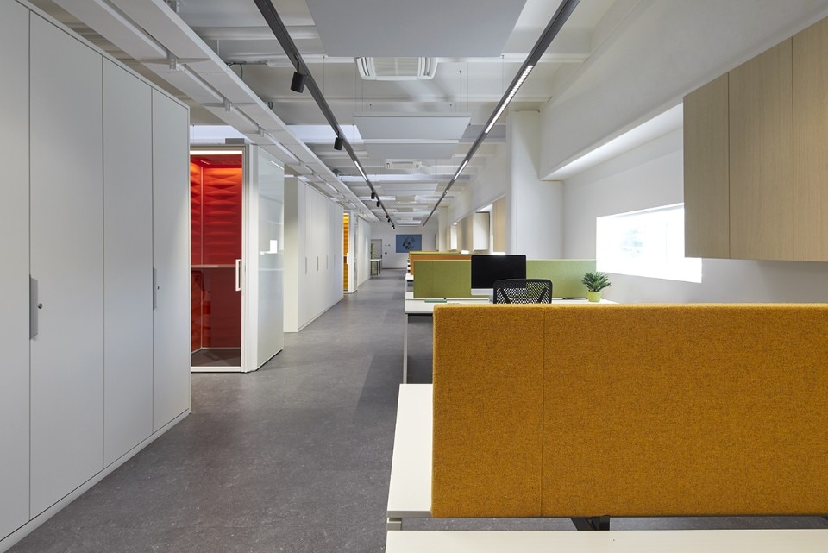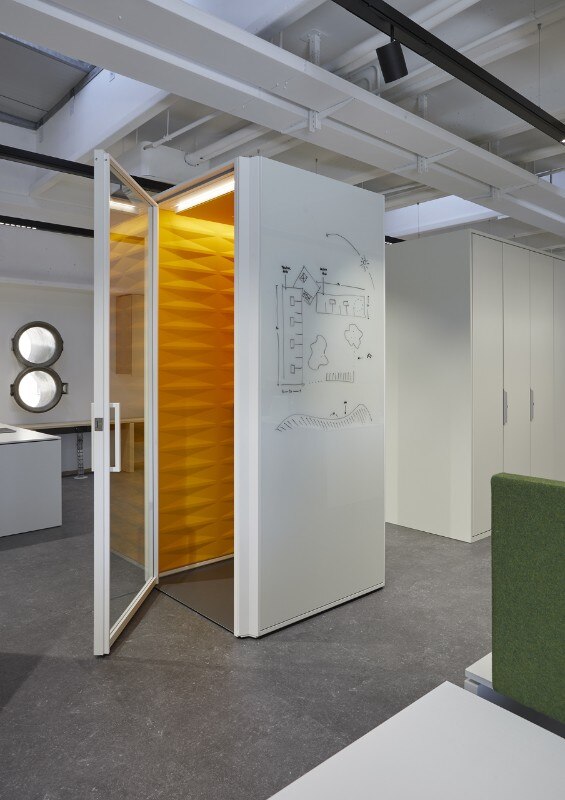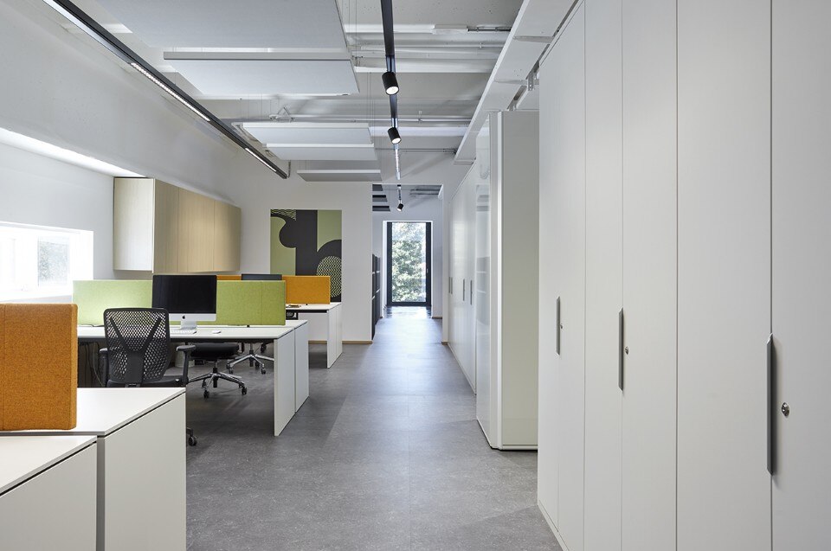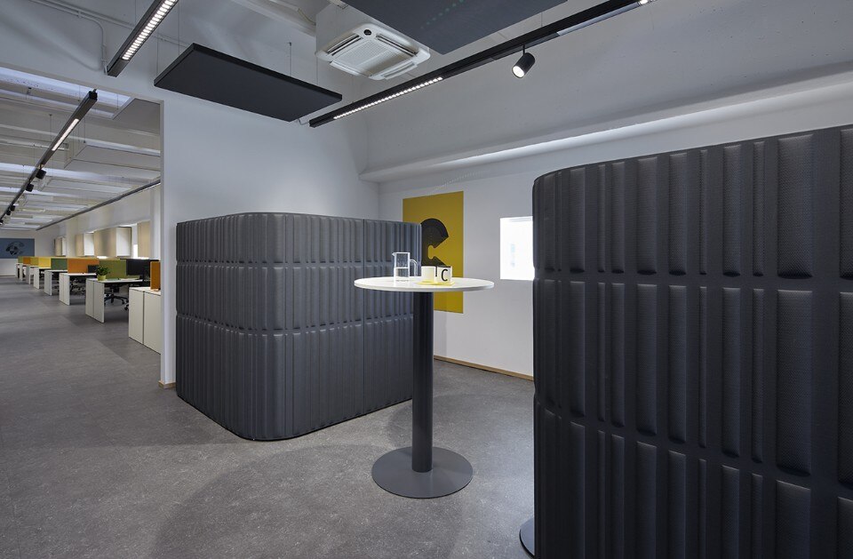Citterio has renovated its headquarters in Sirone, with a project based on the innovative organisational logic of smart working.
Looking at the world of work and its spaces today means exploring an ever-changing territory. For the contemporary office, more and more attention needs to be paid to people's well-being and comfort, without neglecting functionality and aesthetics. Active since the early 1960s, Citterio is an Italian company that has never stopped innovating in this sector, combining the high quality of its products with important research into their eco-compatibility and sustainability.
With the help of architect Livio Dell'Oro and a large team of designers, Citterio renovated the offices of its Sirone (LC) headquarters. The company's operations centre turned into a testing ground and a communication tool for its latest products. The renovation is inspired by the new logic of the smart office and combines reception and meeting spaces, commercial and executive offices.
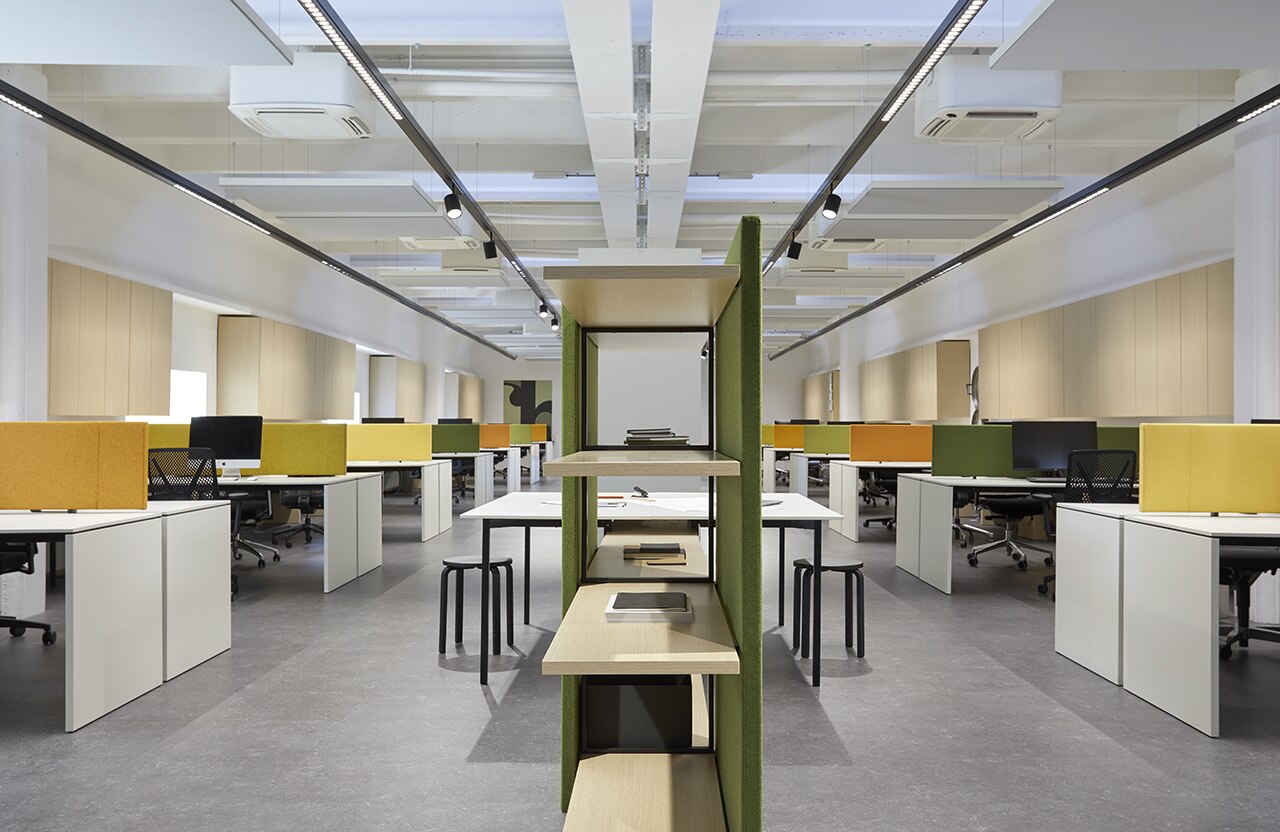
The new intervention redefines the spaces of a 1960s prefabricated structure, focusing on functionality, acoustic comfort and quality of materials and finishes.
With this renovation the company has tackled various technical and functional aspects: the reorganisation of internal flows and paths, with the arrangement of a new external staircase; the adaptation of lighting and air conditioning systems, which improves workers' comfort; an organisation of the spaces that follows the new operational requirements of the headquarters; a layout that reflects the brand's innovativeness, with different atmospheres and materials.
The project creates a clear distinction between the spaces on the ground floor and the upper level. This difference offers various suggestions and visions to visitors, exploring the different functional and aesthetic potential of Citterio products. On the ground floor are the customer reception areas, meeting rooms, management and administration. On the first floor a large open space welcomes the technical and commercial area.
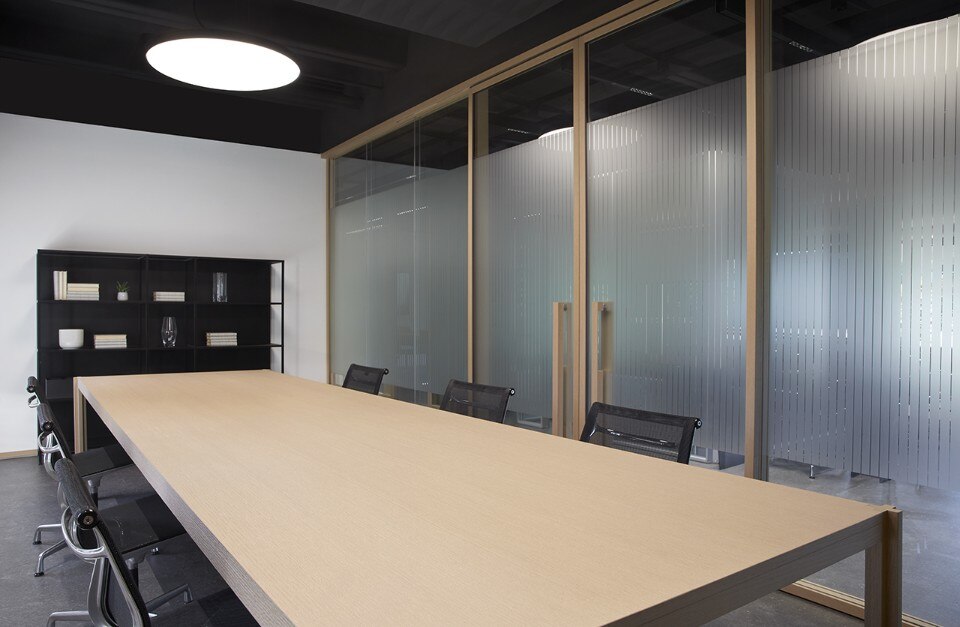
The ground floor is dominated by wood, with Wood_Wall partition walls, Programma 3 storage units and Inlay tables. The first floor is fully equipped with the new Bridge operating system, with also a relaxation area equipped with Island acoustic sofas. Phone Boots C_SS have been placed between the workstations to allow telephone conversations reserved for sales officials.
Particular attention has been paid to the acoustic aspects of the various spaces. Acoustic abatement and absorption were mapped before the interventions and then improved during the design phase, optimising the comfort and liveability of each room.
- Architectural design:
- Livio Dell’Oro
- Acoustics:
- Mattia Viganò
- Offices layout:
- Paolo Pampanoni
- General supervision:
- Vittorio Veggetti
- Designer:
- Pinuccio Borgonovo, Paolo Pampanoni, Francesco Bettoni, Francesco Meda
- Company:
- Citterio
- Website:
- www.citteriospa.com


