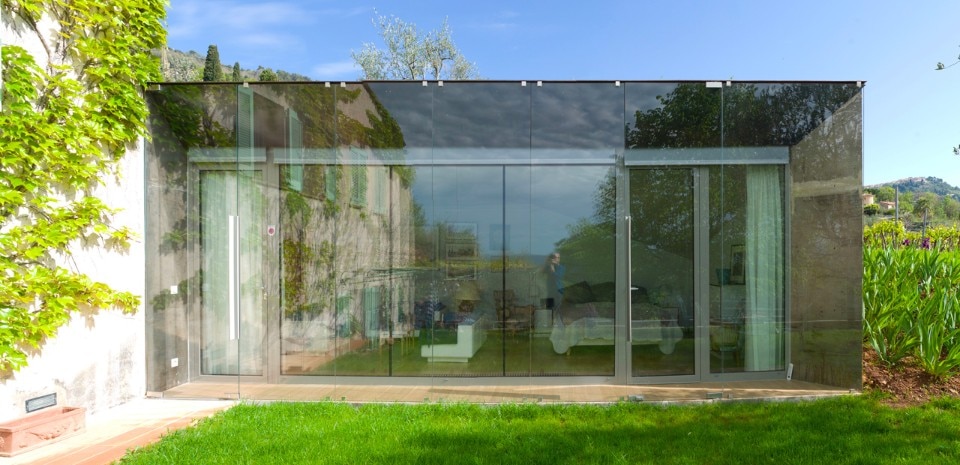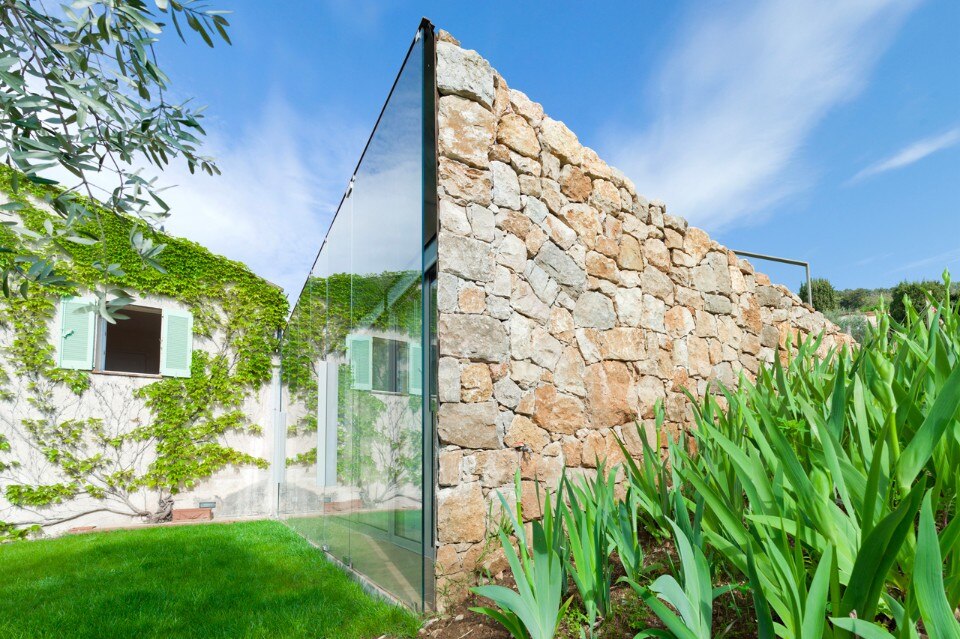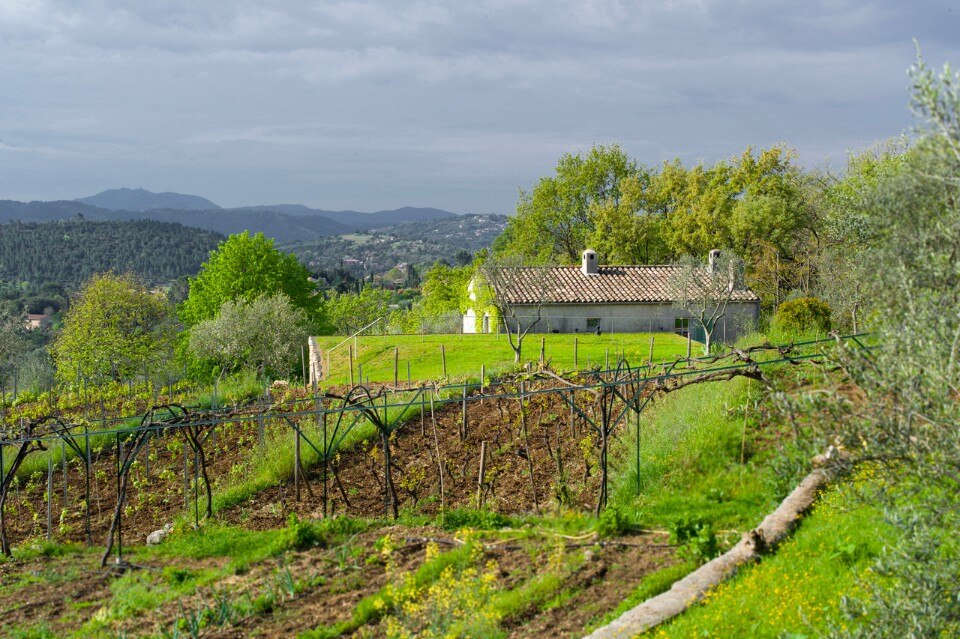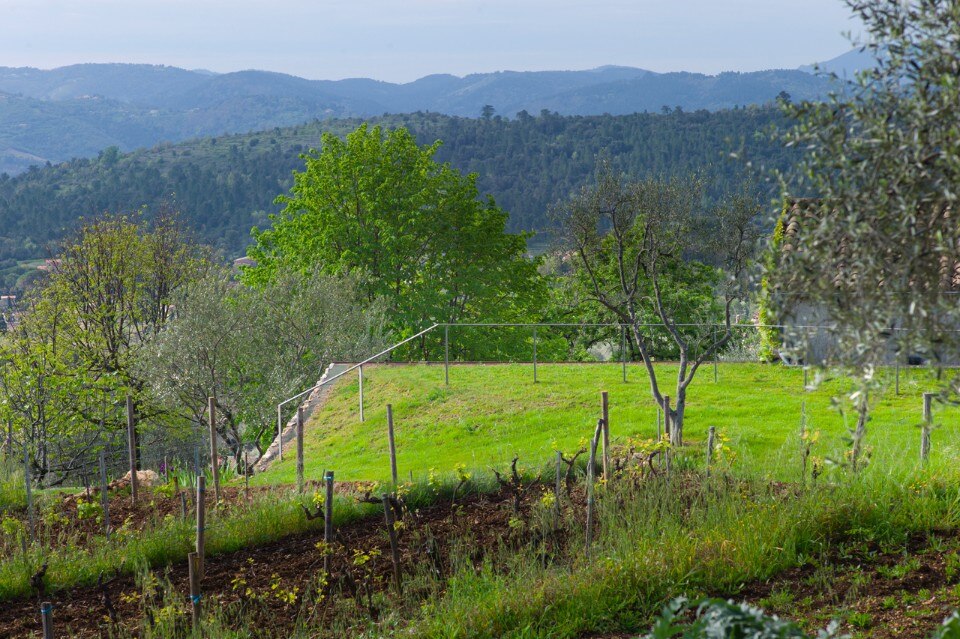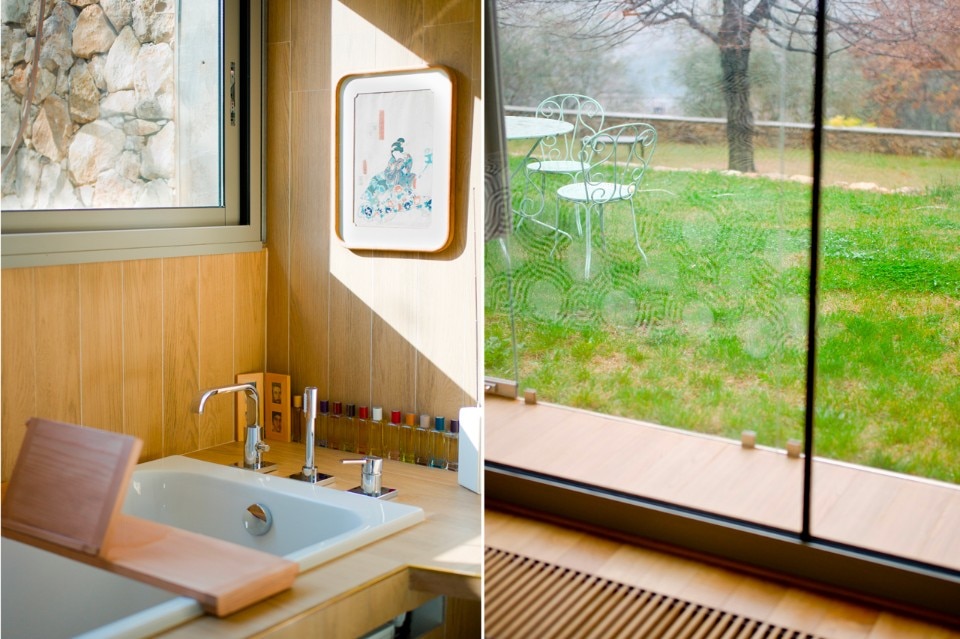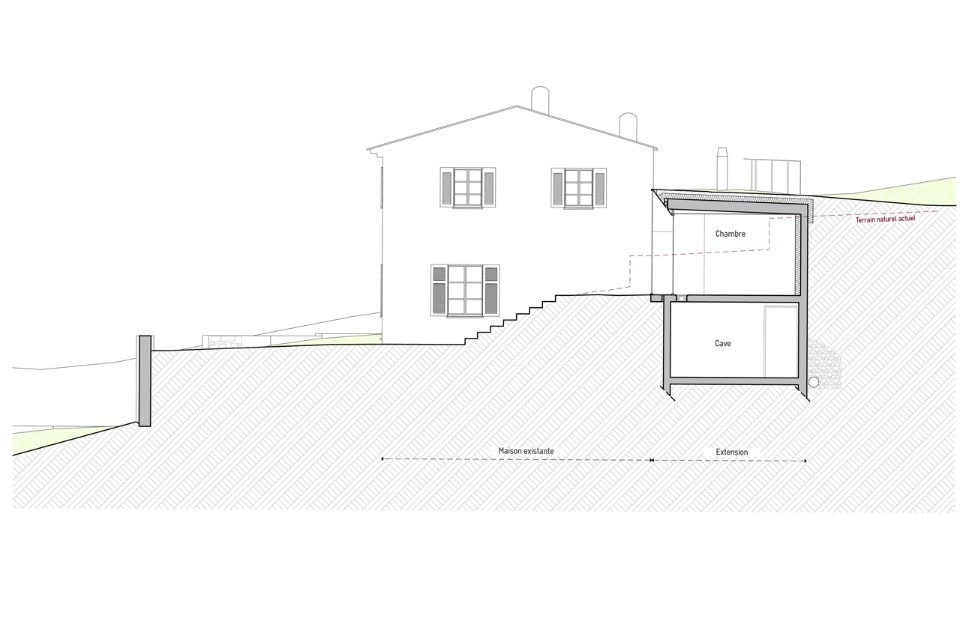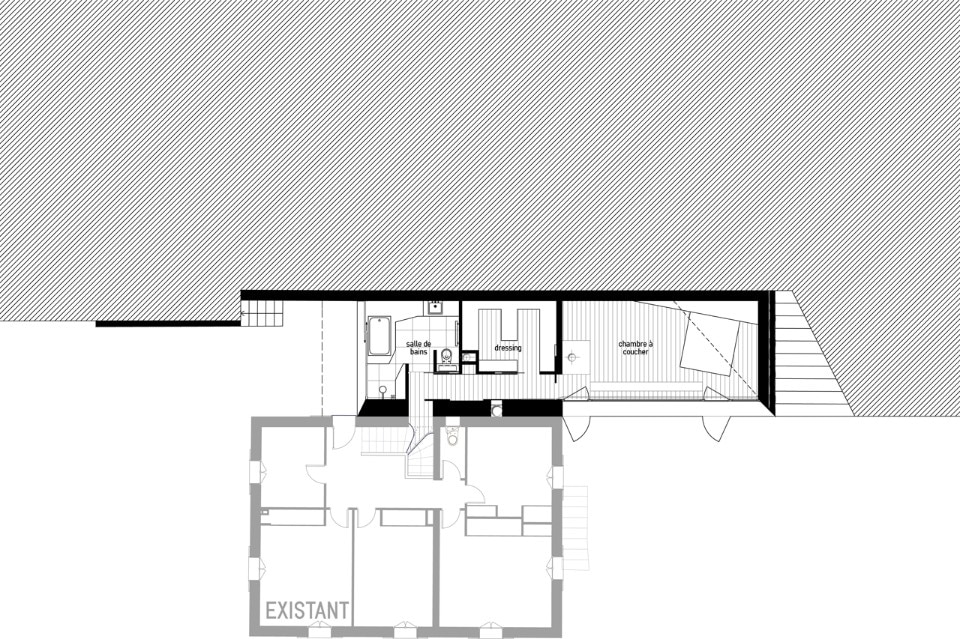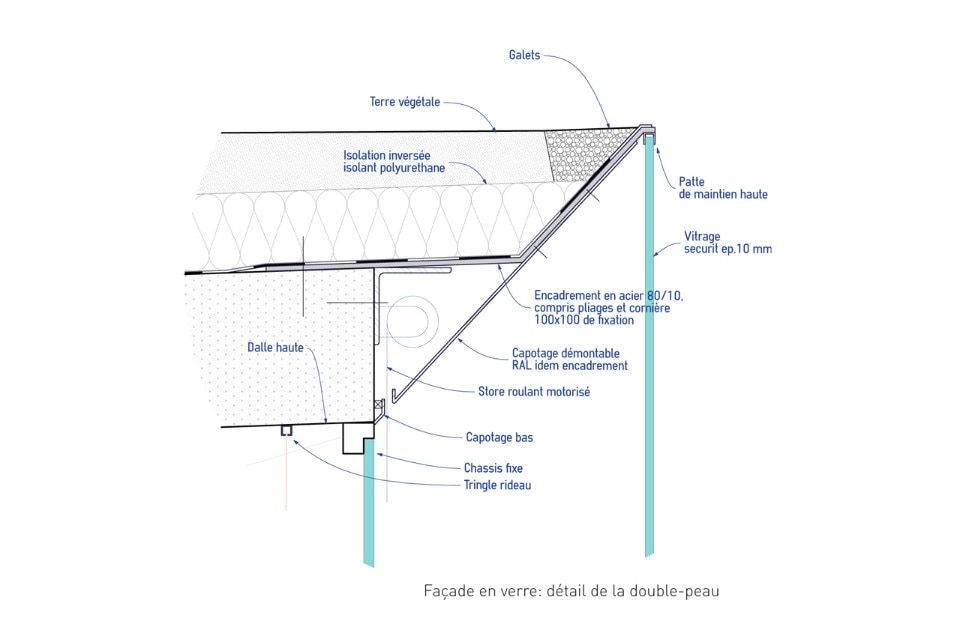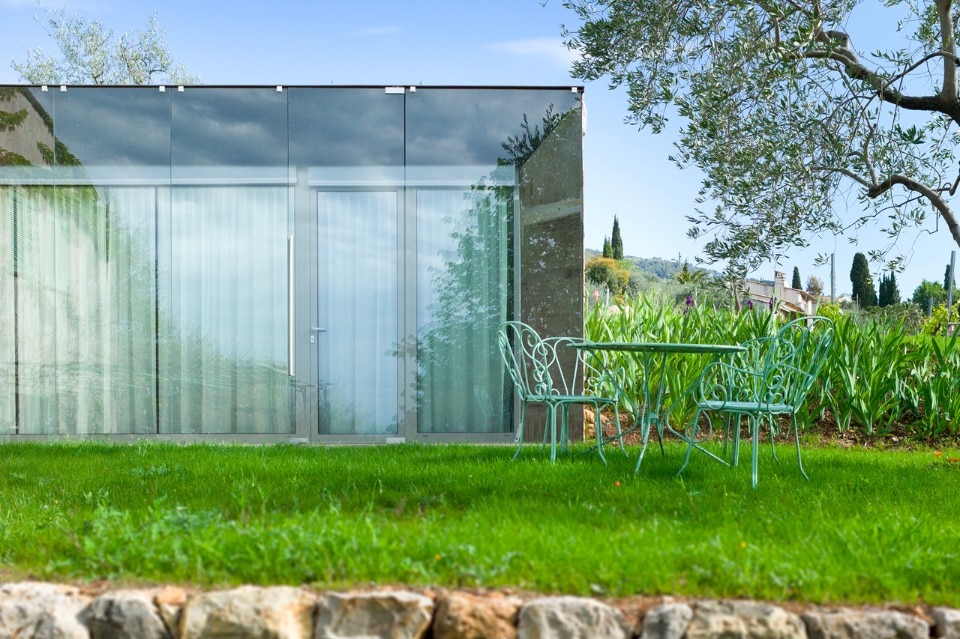
 View gallery
View gallery
The extension is set within the existing terraced planes, between the main house and the stone walls, redefining new intersection lines in the landscape. The main level is connected at half level to the house using reshaped existing stairs. With wild grass covering the terraced roof, the addition merges in completely with the existing “restanques”.
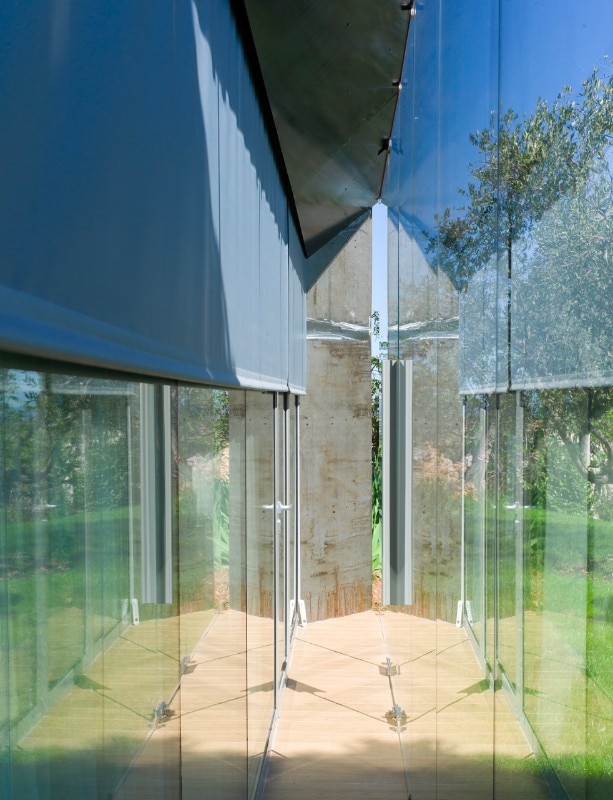
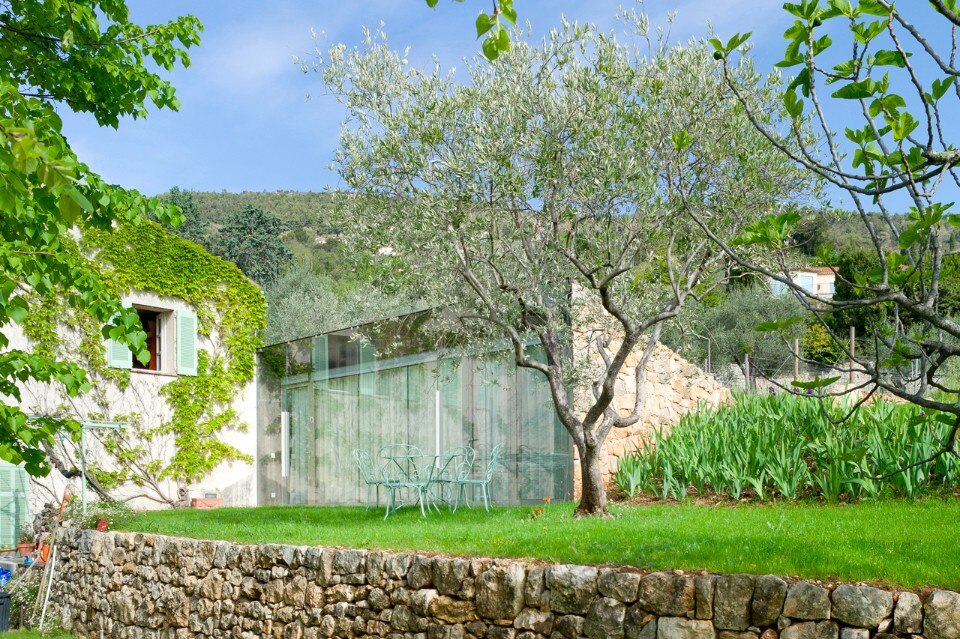
SPE House, Spéracèdes, France
Program: extension
Architect: Ellena Mehl Architects
Area: 120 sqm, on two levels
Year: 2016


