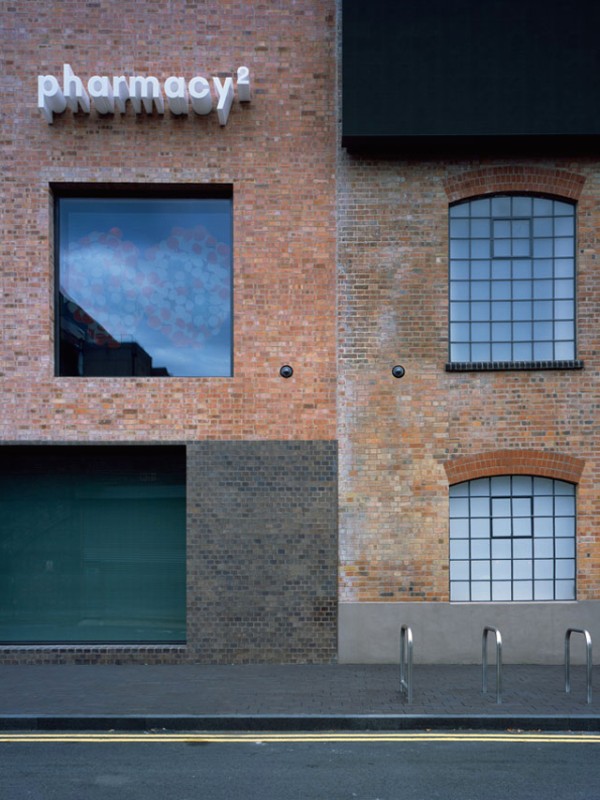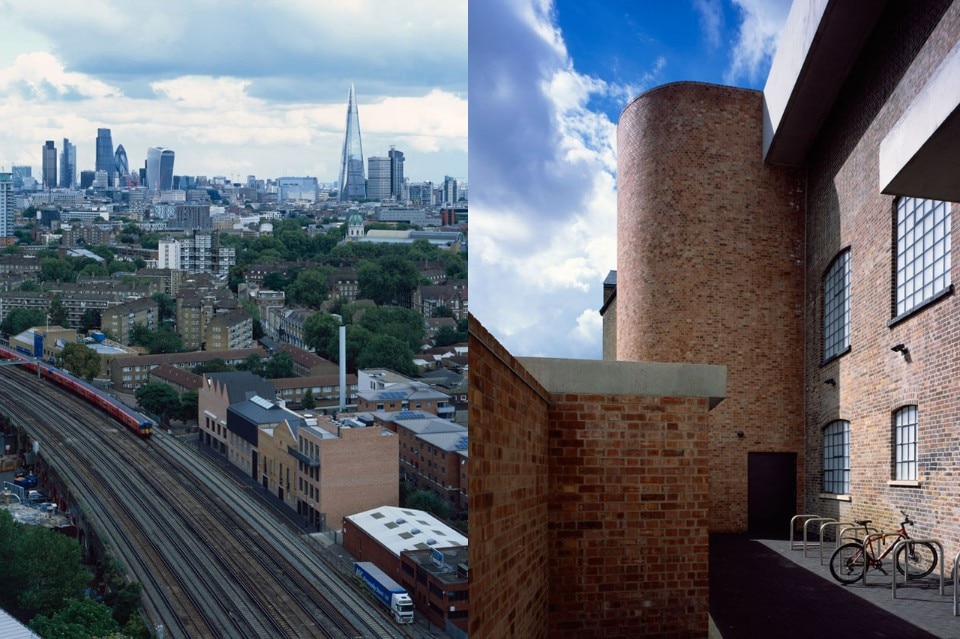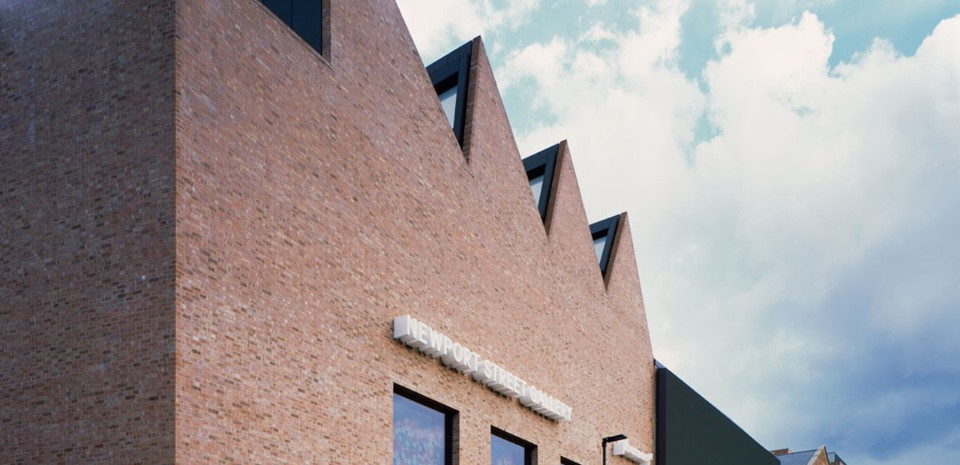


Newport Street Gallery, Vauxhall, London
Program: renovation and exhibition space
Architects: Caruso St. John
Main contractor: Walter Lilly
Structural engineering: Alan Baxter & Associates Llp
M&E engineering: Max Fordham Llp
Quantity surveyor: Jackson Coles
Project management: Jackson Coles
Access consultant: David Bonnett Associates
Conservation: Alan Baxter & Associates Llp
Internal area: 3,386 sqm
Completion: 2015





