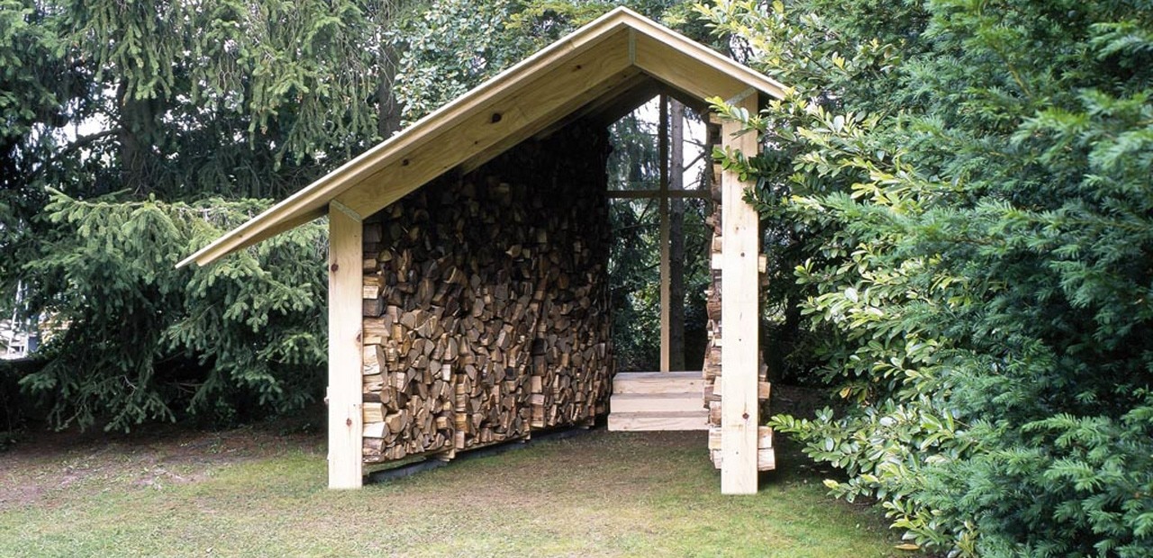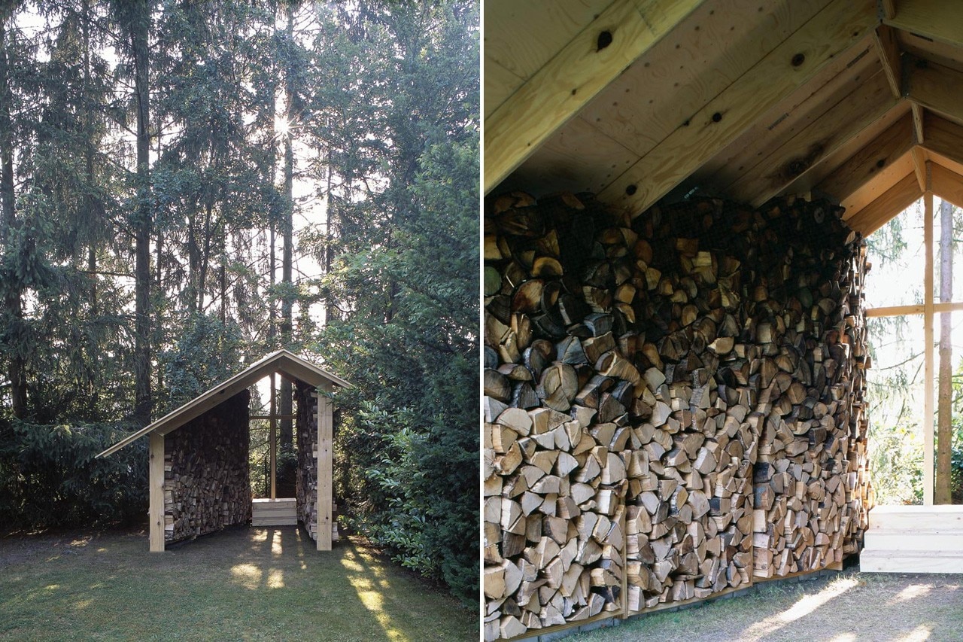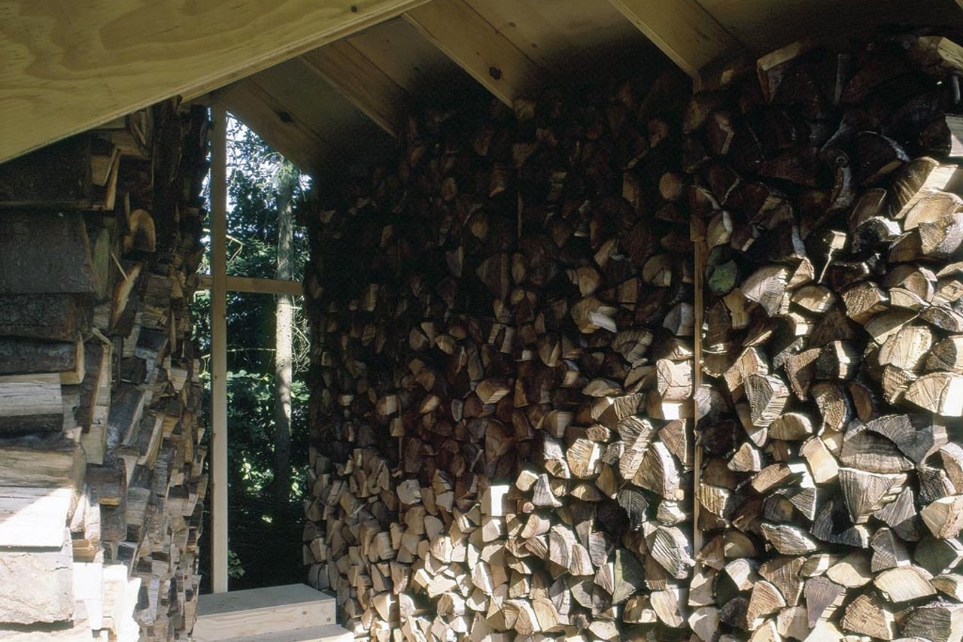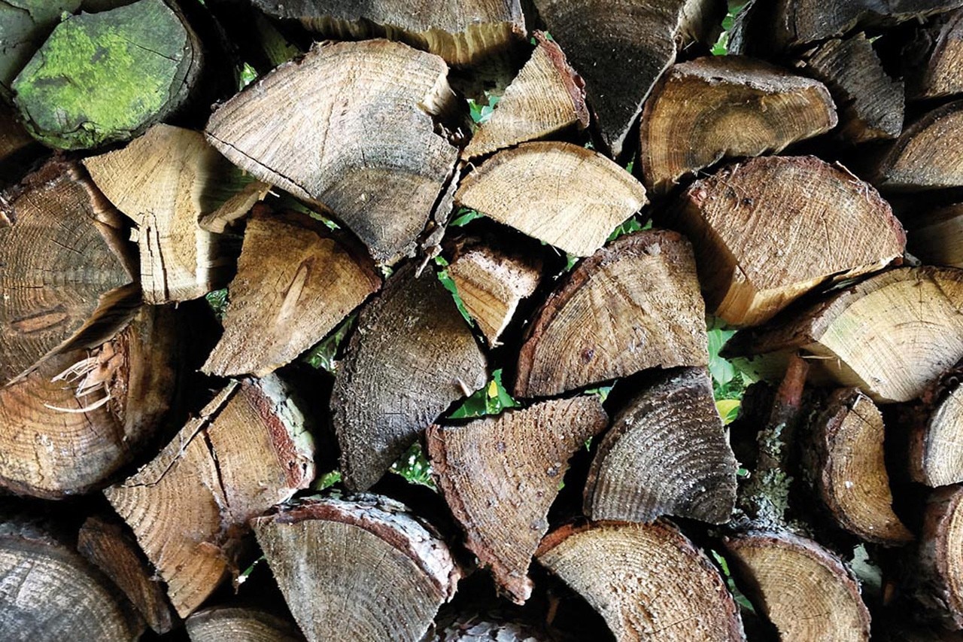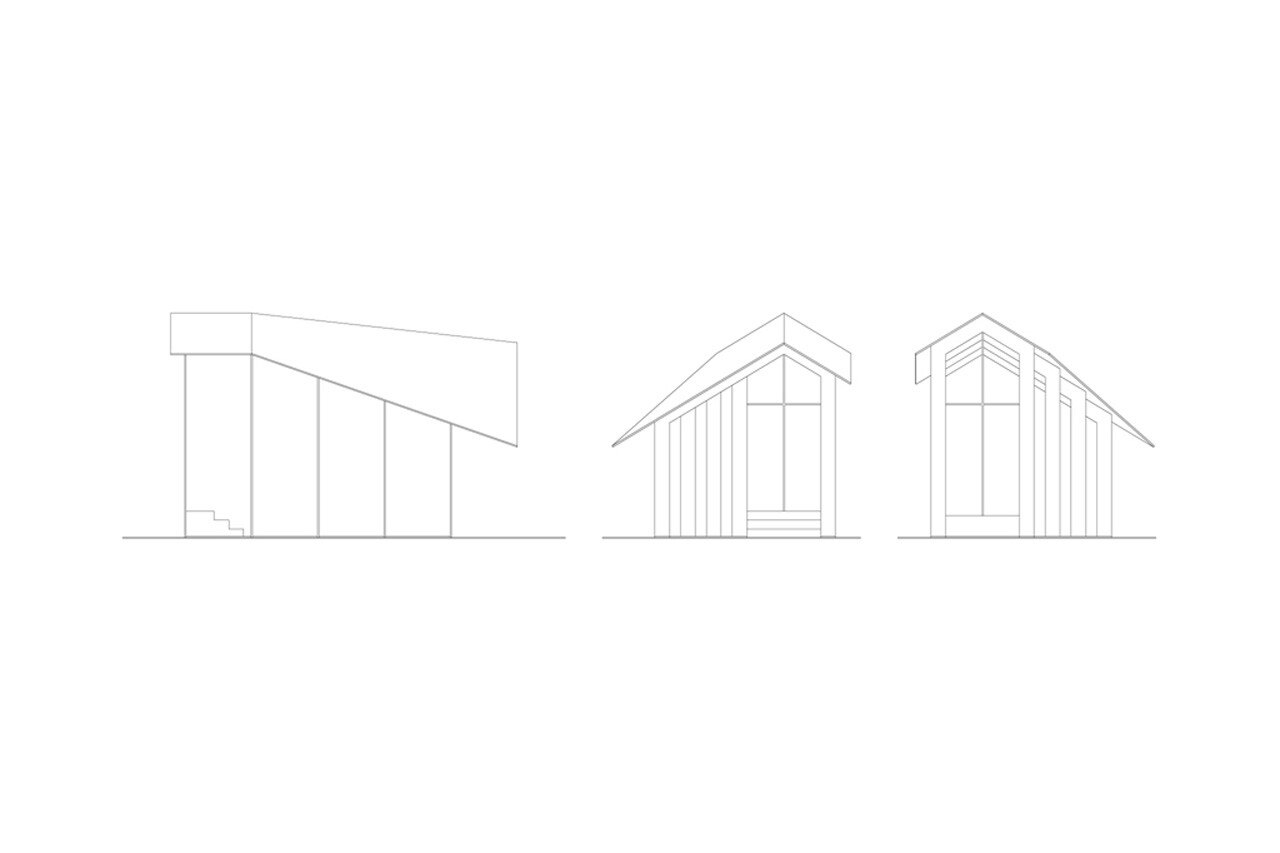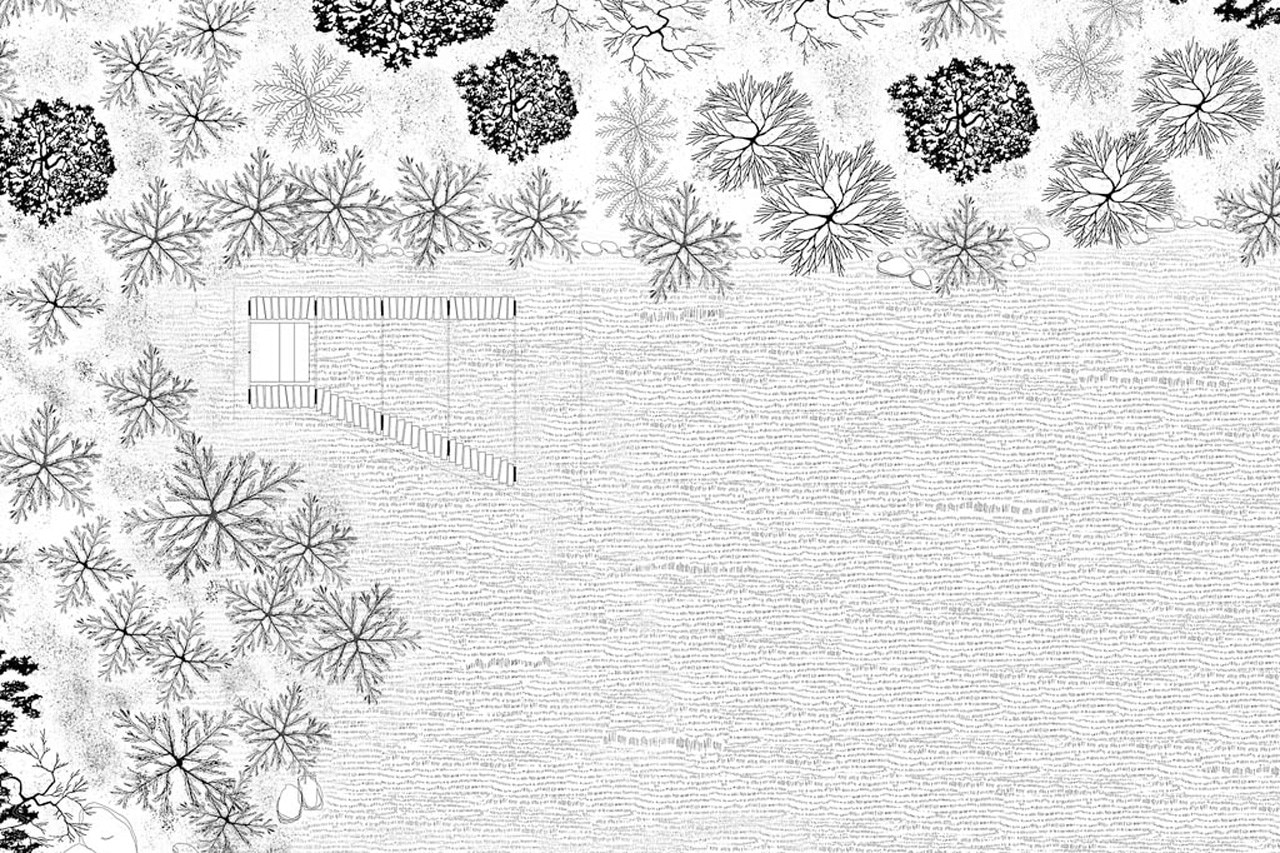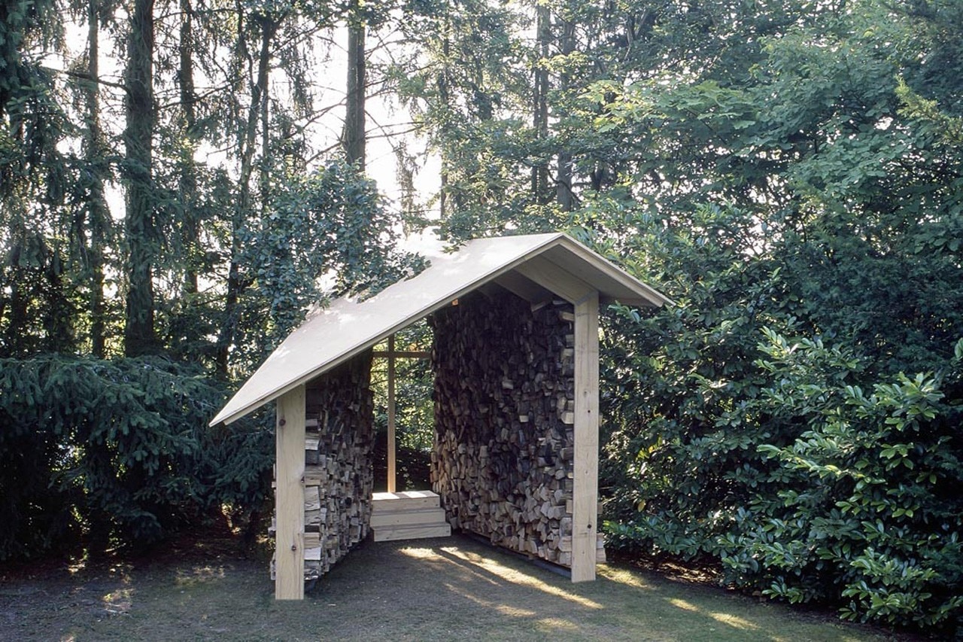
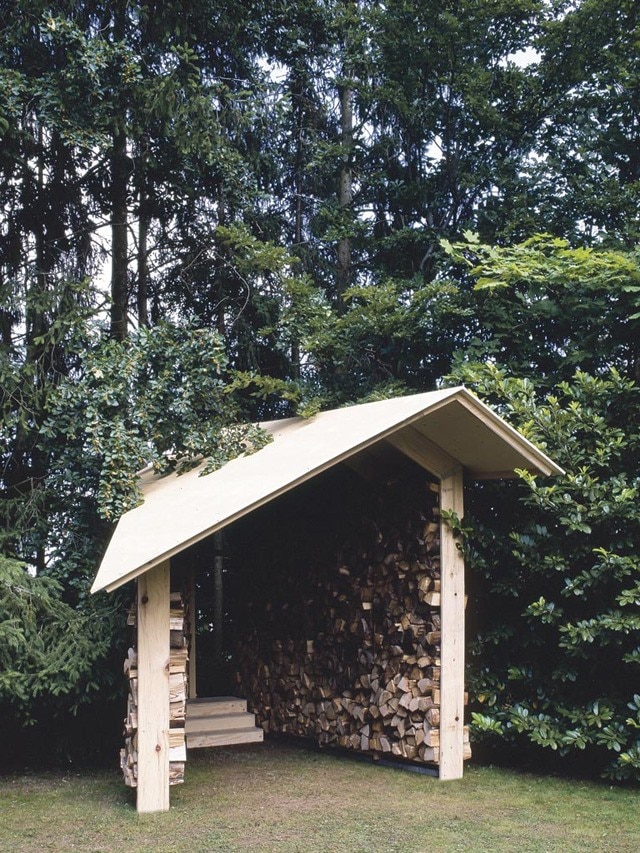
The space is created by only two walls. They open up towards the entrance and narrow the space towards the cross thus directing the movement to the inside. The deep roof shades the space underneath while the wind passes through the hut in summer.
By using the on site firewood in the garden and granting it a new use, an unusual space emerges just a few steps outside the house providing a shelter for contemplation and prayer away from daily life.
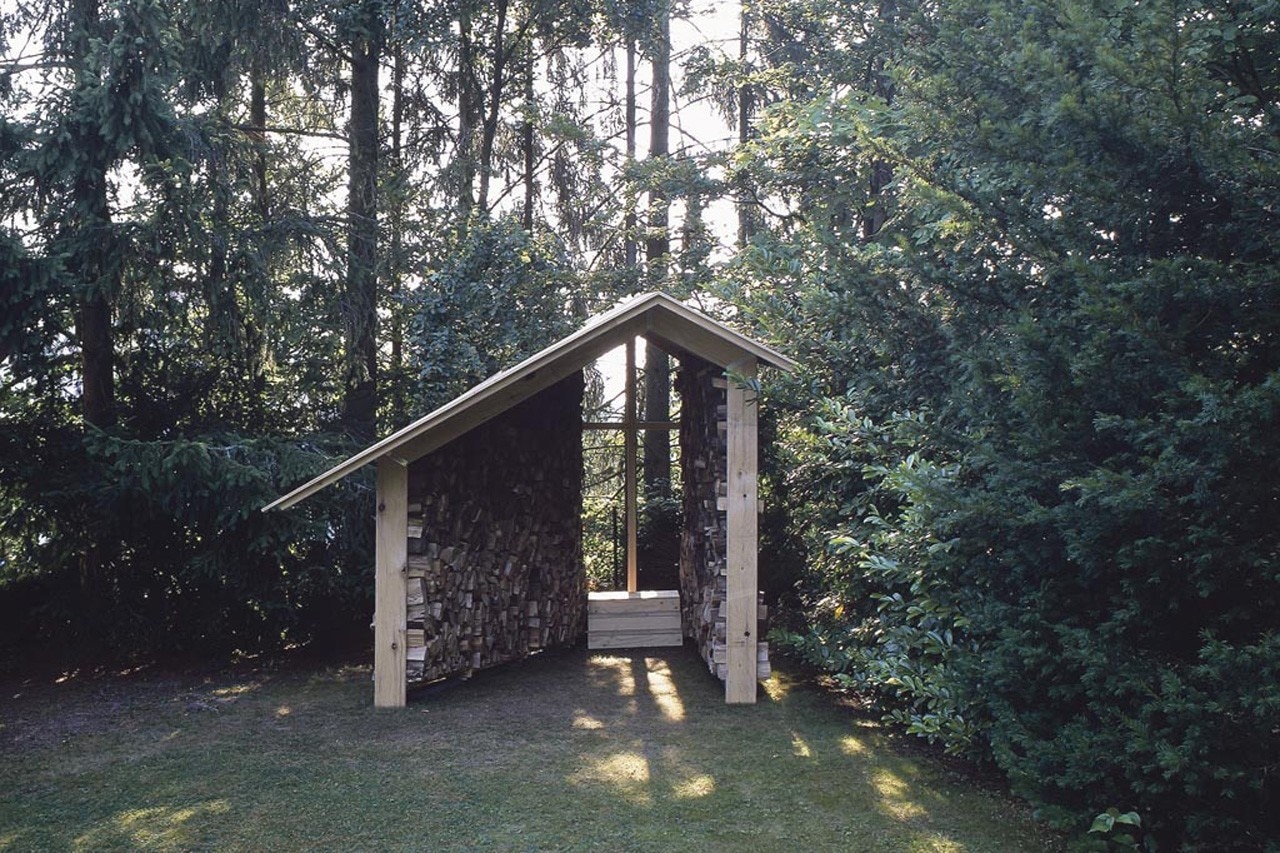
 View gallery
View gallery
Wooden Hut, Leonberg, Germany
Program: chapel
Architects: Kawahara-Krause
Construction company: Bartholomaeus
Area: 11 sqm
Completion: 2013




