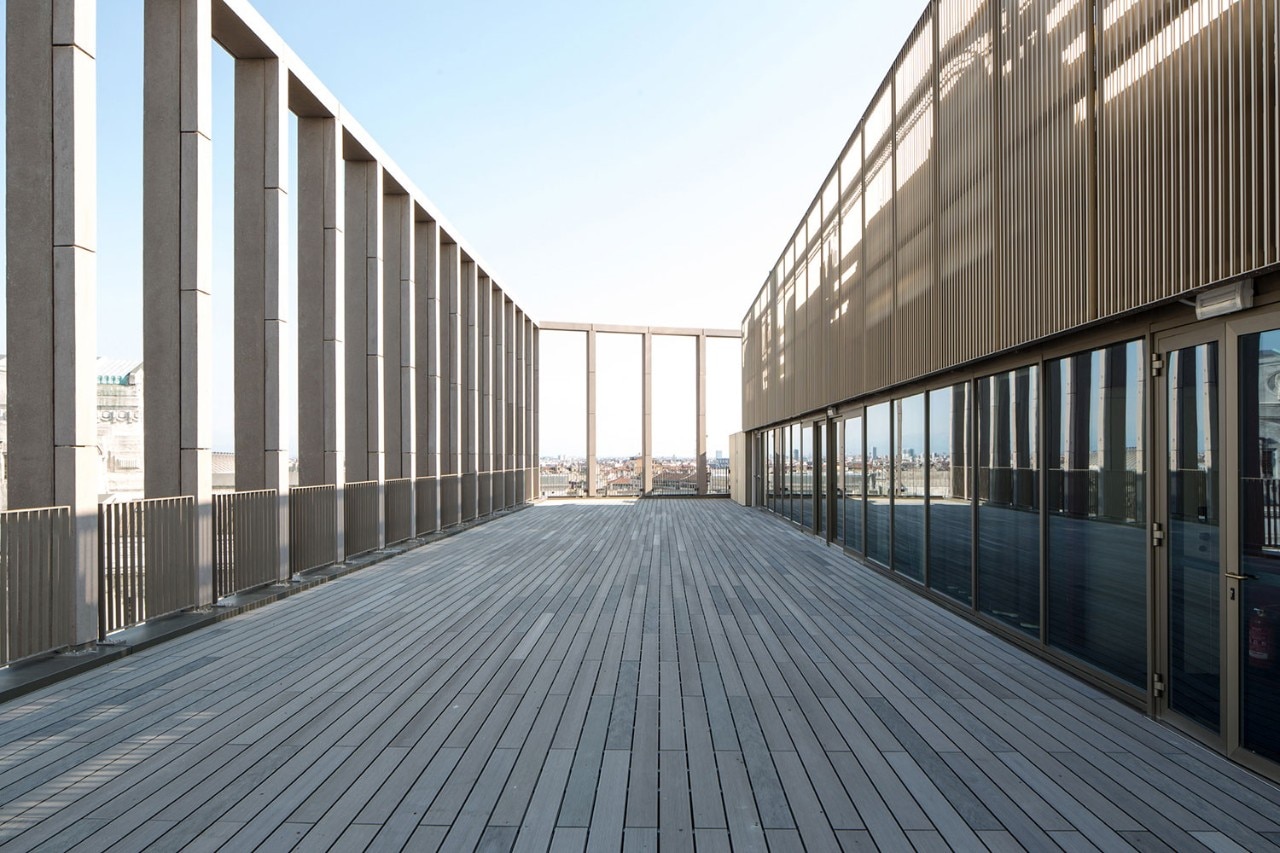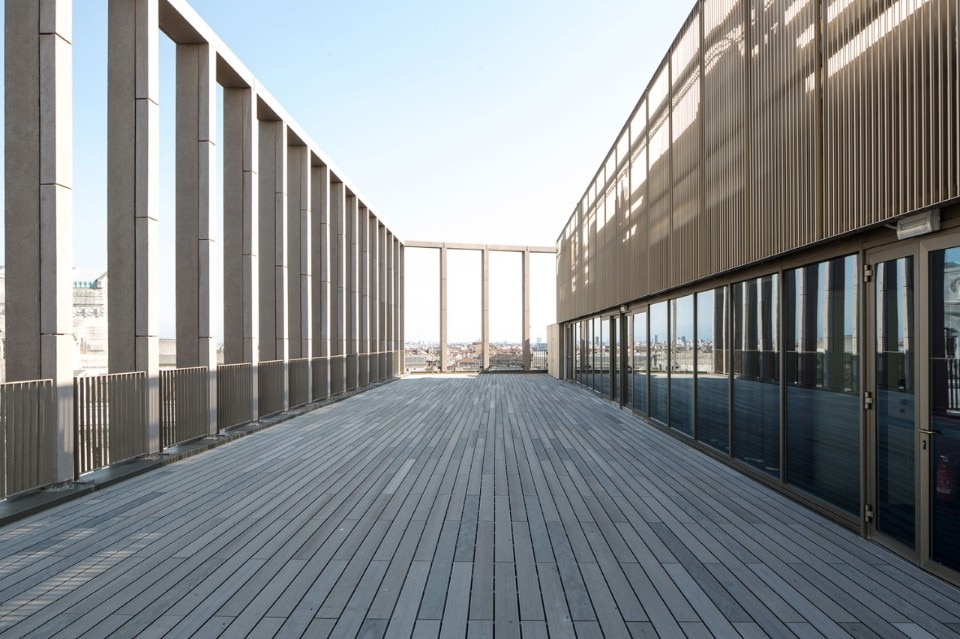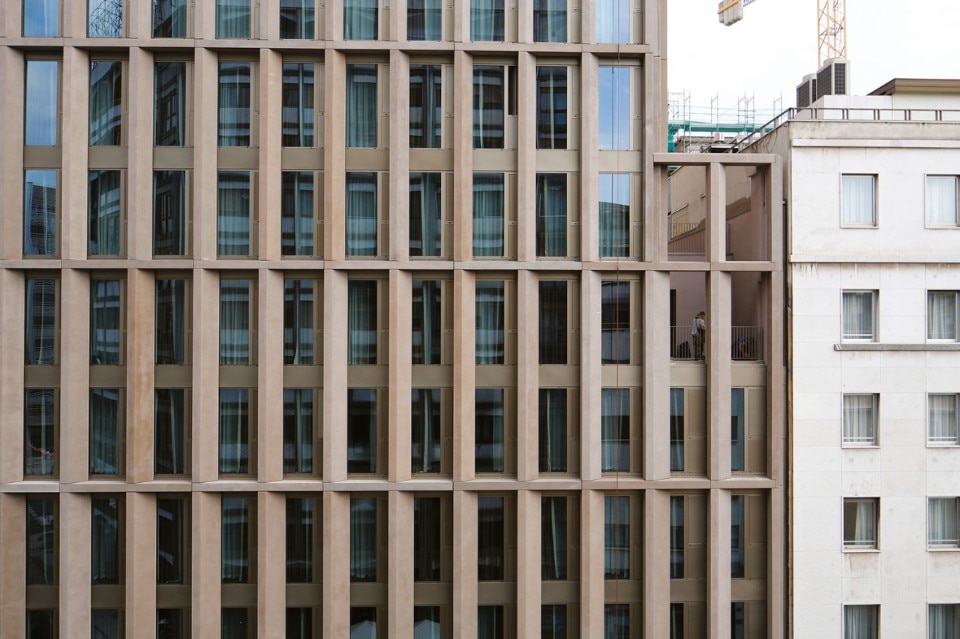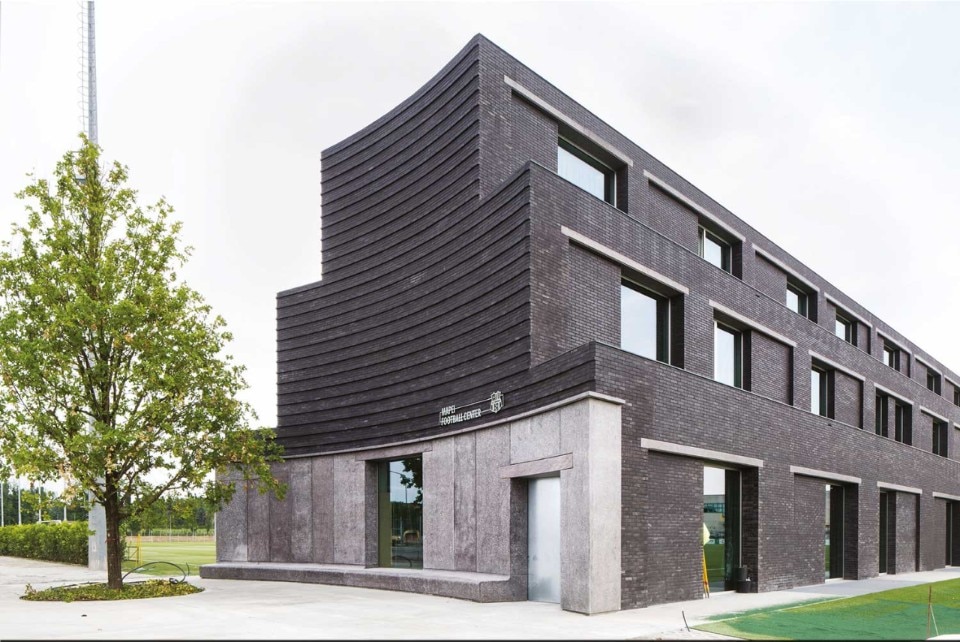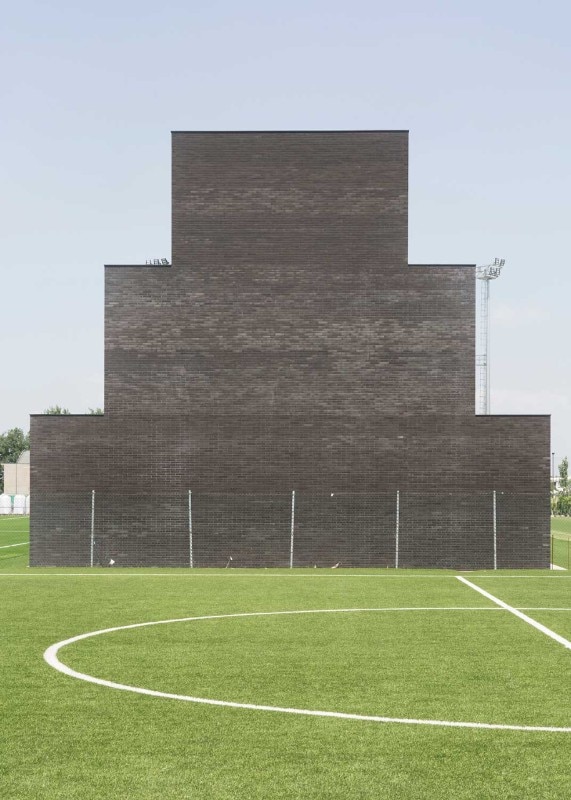Onsitestudio was founded in Milan in 2006 by Angelo Lunati (Milan, 1973). Giancarlo Floridi (Modena, 1973) became a partner in 2011. Its beginning was marked by the economic crisis and renewal brought by the 2015 World Expo, when (belatedly) the glass-and-steel landmarks of globalisation were being erected, designed under somewhat of a refusal for the Milanese dictates of the cultured professionalism practiced in modern architecture. The latter tradition is humus for work by Onsitestudio, which nonetheless shows freedom of movement in its expression.
An eloquent example is the renewal of a hotel (2015) on Piazza Duca d'Aosta in Milan, part of the urban front that constitutes a modern, monumental entrance to the city from Stazione Centrale. The design was for the facade and the continuity of this image while incorporating the colours and skeleton of the original 1953 building by Mario Baciocchi. The strict structural grid was transfigured by adding a curtain wall of prefabricated reinforced-concrete. Under a lightweight crowning of the upper floors, splayed modules show a more marked verticality than Baciocchi's scheme. On the ground floor, the chamfering in section of the pillars shifts the appearance of the building from the stereotomy of the existing building toward the more graceful proportions of the Pirelli Tower across the way.
In the same years, Onsitestudio began the renewal of the Ansaldo, a
former steelworks from 1904-23 and owned by the city, which had
entrusted its management to a private social enterprise called Base to
create an incubator for the arts, technology and businesses. Completed
this year, the renovation gives shape to its public nature by creating
an urban type of continuity in the large spaces of the premises.
Equipment, small independent volumes and stepped floors are found over
the four storeys used for offices, art galleries, cafeterias and
co-working.
The Mapei Training Centre (2019) in Sassuolo,
Emilia-Romagna is a new sports complex where a 100-metre-long building
separates two soccer fields. For this reason it is highly symmetrical
with a stepped descent as profile. Here in the country, the grey brick
box stands severe and motionless, closed on one end by a blind facade
and on the other by a lightly concave one. The latter is reminiscent of
the unfinished Basilica di San Petronio in Bologna, but friendlier by
the addition of a bench along the base, shifting the entrance to the far
right.


