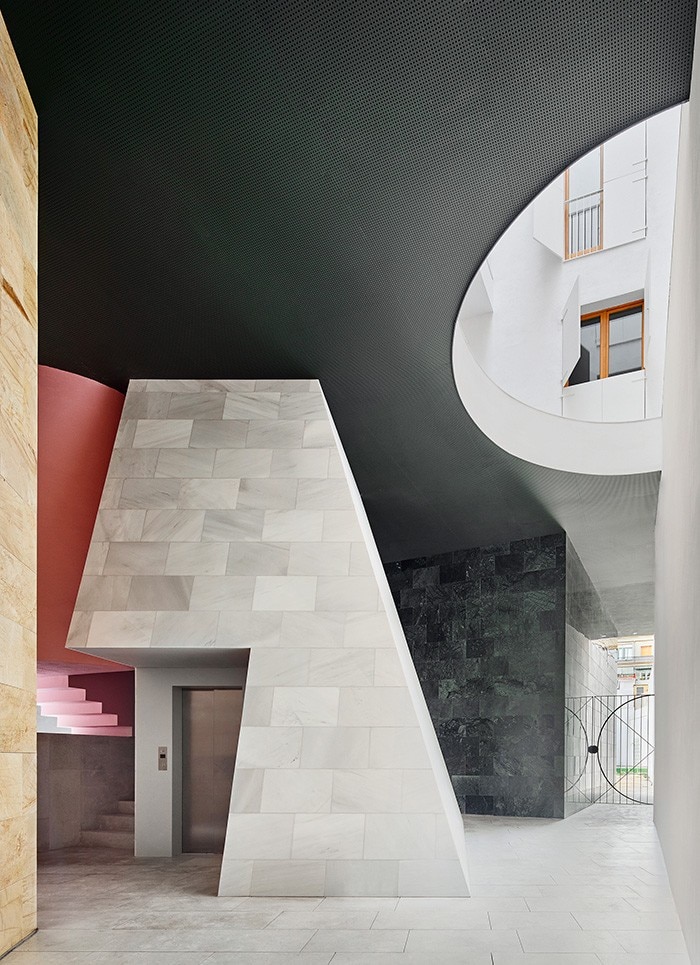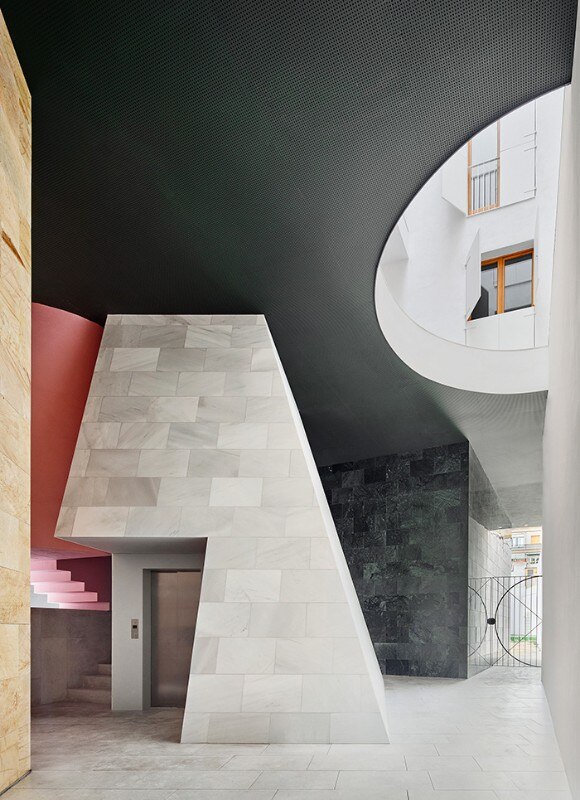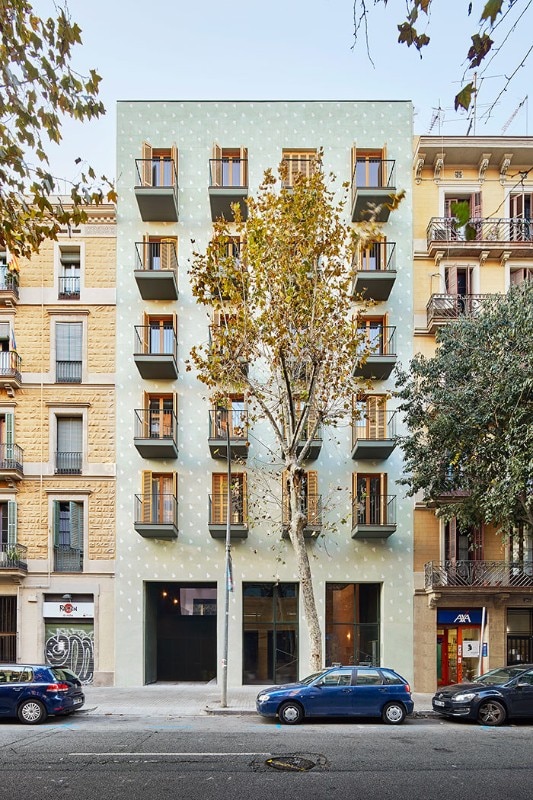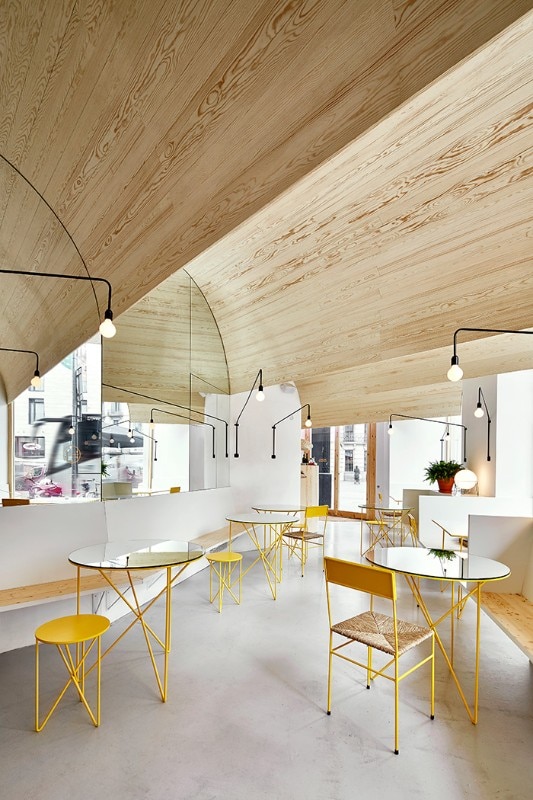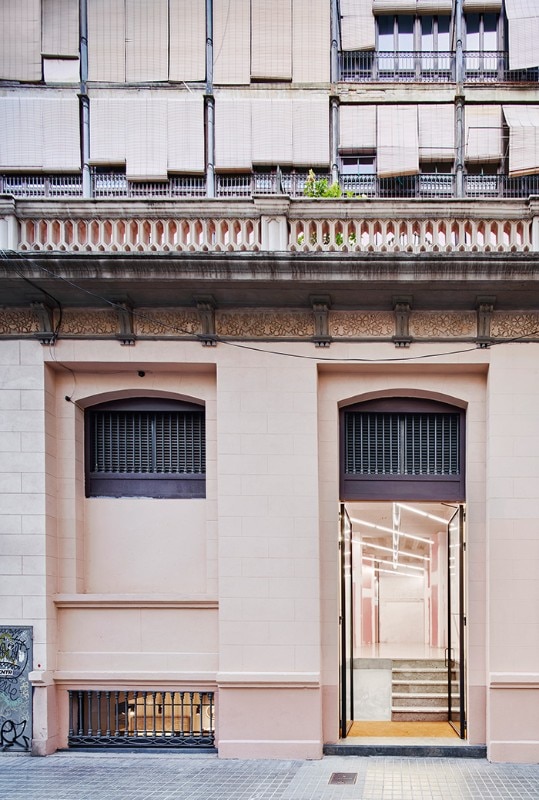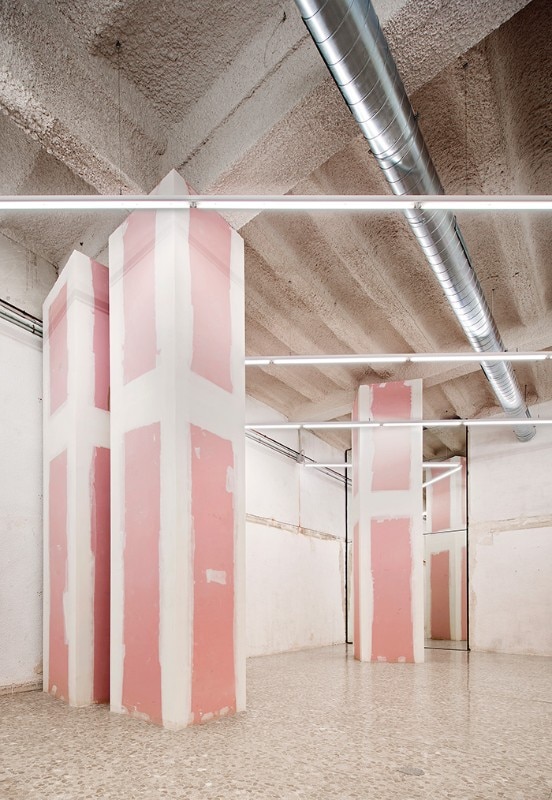The financial crisis that began in 2008 has had a big impact on the world of architecture, calling into question how the discipline must be conceived, and leading to a break with traditional models of the workplace. Maio, founded in Barcelona in 2011 by Maria Charneco (Palma, Majorca, 1975), Alfredo Lérida (Reus, 1975), Guillermo López (Tarragona, 1980) and Anna Puigjaner (Barcelona, 1980), is one of the practices that best exemplify this change of paradigm. The four associates have gone beyond the old idea of the architecture studio as a place of hierarchy and authorial importance.
Physically and metaphorically, they built a large table at which they all work and discuss projects together, making the office a place of dialogue between different types of professionals and scholars that change flexibly according to the job at hand. So it is natural that they do not just construct buildings, but are also involved in editorial projects, academic initiatives, independent research and teaching. As is the case with many emerging practices, Maio found a suitable spot to generate new considerations and encounters at architecture biennials. The proliferation of diverse types of festivals, exhibitions and events in recent years has created the ideal circumstances for the convergence of conceptual reflections on the practice of architecture.
Maio explores the increasingly bendable lines between public and private, individual and collective, ordinary and extraordinary. Their projects are conceived like open spatial systems that are the result of a series of instructions or indications inside which the users (citizens or inhabitants) can interact with the rooms. The designs are therefore always incomplete, and conceived to adapt to the changing habits and needs of the people.
One example showing this approach is the “110 Rooms” housing block built in 2016 in Barcelona. Each floor has 20 rooms directly connected to one another without hallways or vestibules. Here, the architects do not supply a fixed configuration, but allow inhabitants to compose the spaces at will, eliminating hierarchy. A project of this type is based on thinking about what type of family units exist today. They are not necessarily composed of mother, father and children, and 110 Rooms also takes into account that the needs of families change over time.


