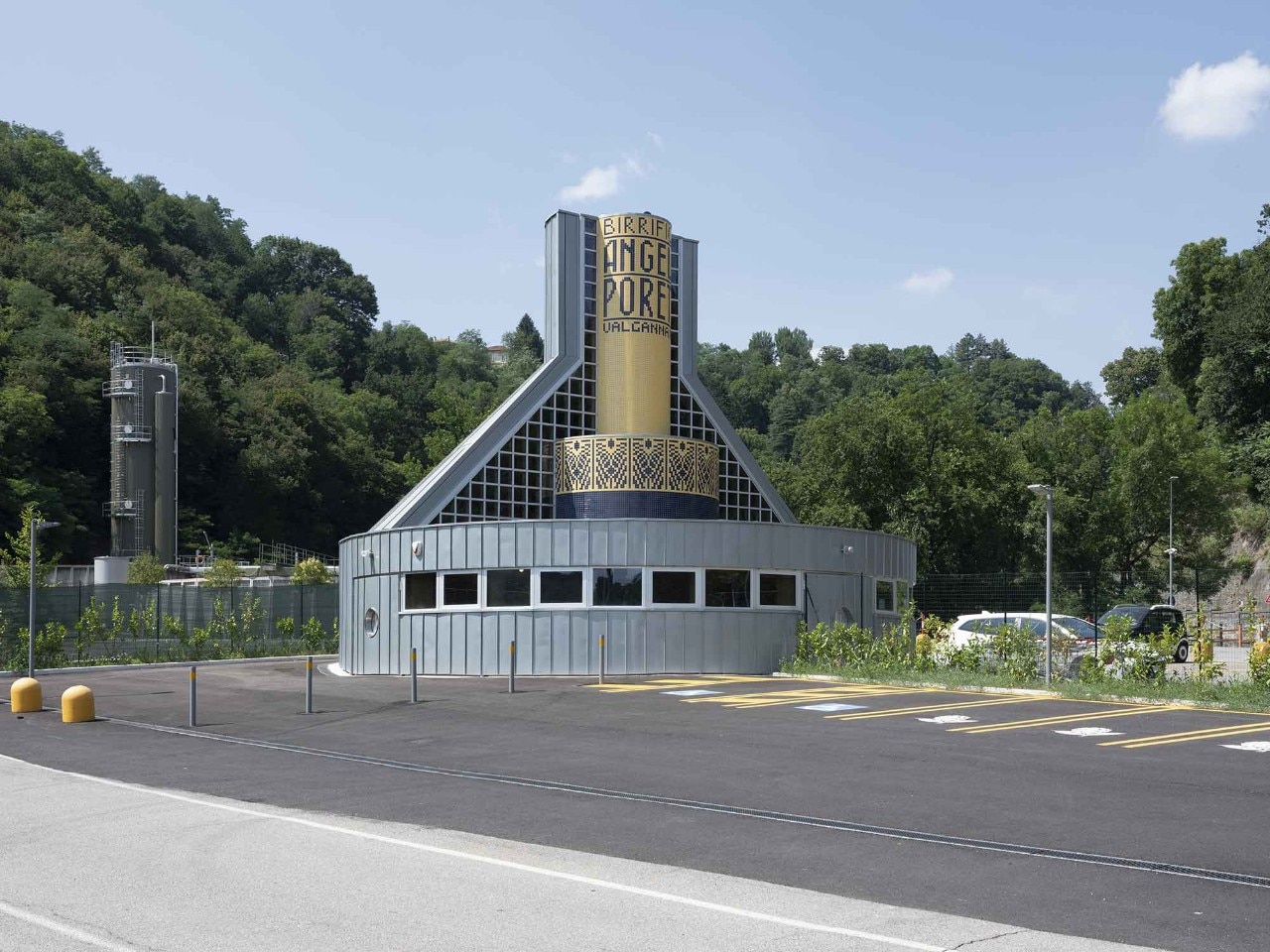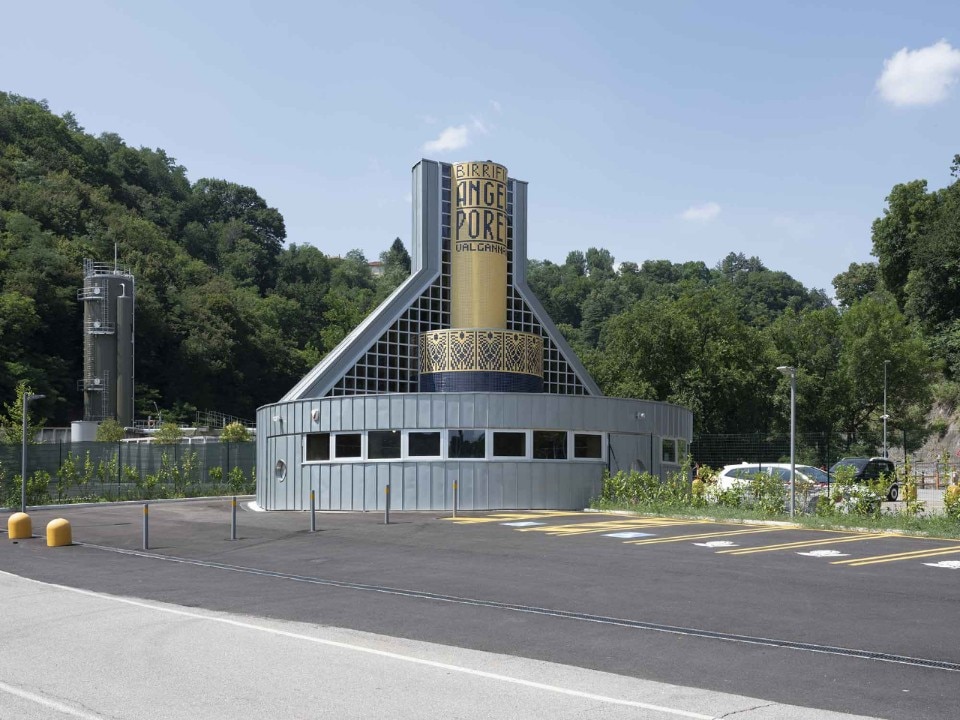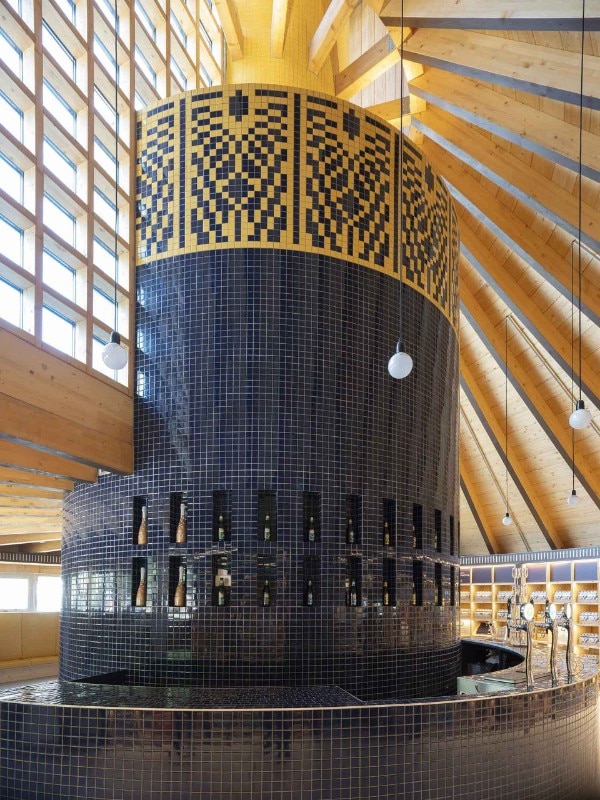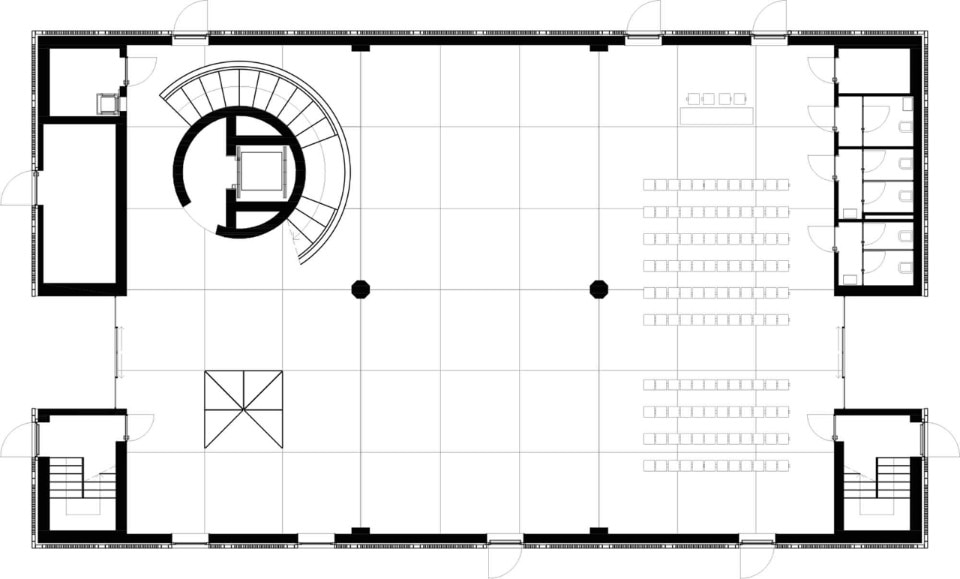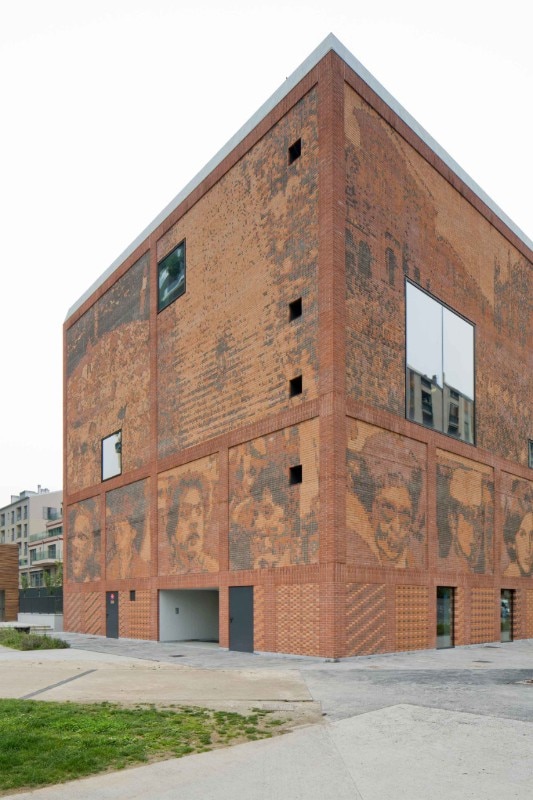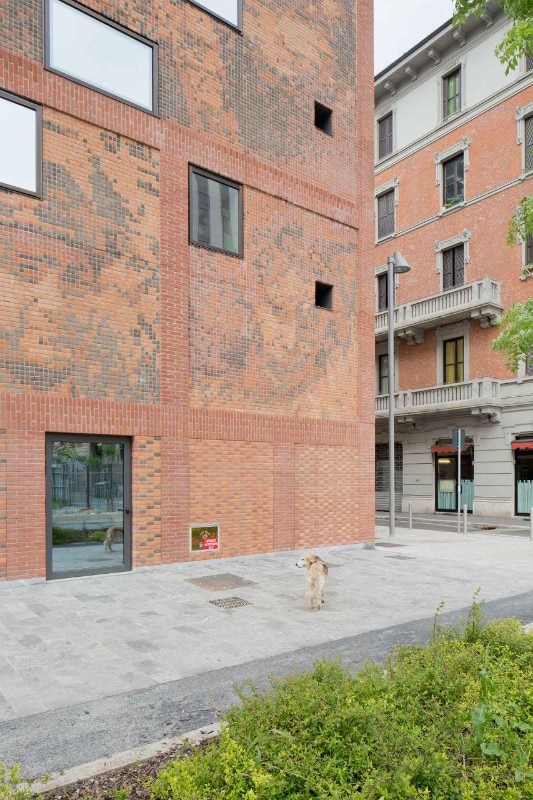Work by Baukuh is based on the concept that architectural design should be independent of personal taste, whether it originates in the codified and public knowledge of architecture from the past, or in traces inherent to the context. Almost all six partners – Paolo Carpi (Brescia, 1974), Silvia Lupi (La Spezia, 1973), Vittorio Pizzigoni (Bergamo, 1975), Giacomo Summa (Busalla, 1976), Pier Paolo Tamburelli (Tortona, 1976) and Andrea Zanderigo (Verona, 1974) – also teach at schools including the Milan Polytechnic and the University of Genoa.
Their approach to architecture aims to be “fresh and innocent and at the same time reasonable and conscious, one that overcomes the tired jokes of postmodernism and the mechanical stupidity of parametric design,” as the office writes. Their studies bring them to rediscover work by Giorgo Grassi, Aldo Rossi, James Stirling and Rem Koolhaas. Such research takes on the form of articles for the architecture magazine San Rocco, in which all partners partake.
Founded in 2004, Baukuh works on different scales – landscape in the Nile Valley (2012), and in Cairo’s Maspero Triangle (2015); on an urban scale for the Étoile development in the Praille-Acacias-Vernets regeneration plan in Geneva, and for the Chamblioux-Bertigny area in Fribourg, France; and on the small scale of displays and temporary installations.
The office has been much focused on public buildings in years of late, such as Casa della Memoria (Milan, 2015) where the history of 20th-century Italy and Milan is narrated. Its elementary geometry, rough surface and modest materials of Lombardy tradition show the link between the Casa, the city’s history and the Isola neighbourhood where it stands. Referencing old terracotta decorations, the facades are built in brick, alternating a frame of dark red standard bricks with a frame of polychrome bricks that show reproductions of photographs and graphic patterns. The simplicity of the layout offers flexibility, working like an open platform for civic events.
The urban context is key in Baukuh’s renovations of existing buildings. See the Small Seminar School in Hoogstraten, Belgium (under construction), which twists its way around its main feature, a longitudinal court (35 by 200 metres, just like the ancient forum of Pompeii) used as a public plaza. The design creates an “urban theatre” with three porticoed portions.
Baukuh
Work by Baukuh is based on the concept that architectural design should be independent of personal taste, whether it originates in the codified and public knowledge of architecture from the past, or in traces inherent to the context
