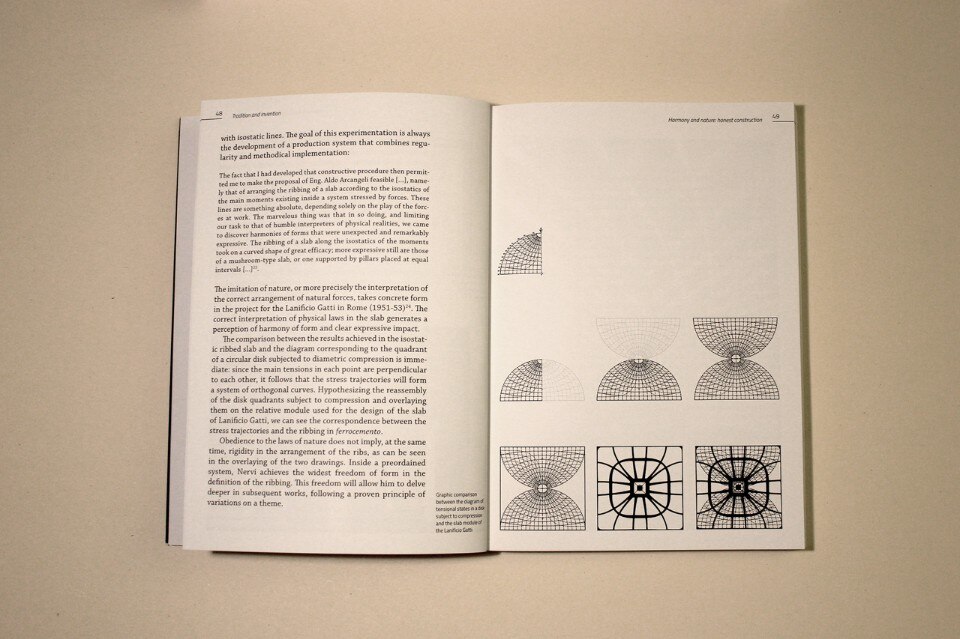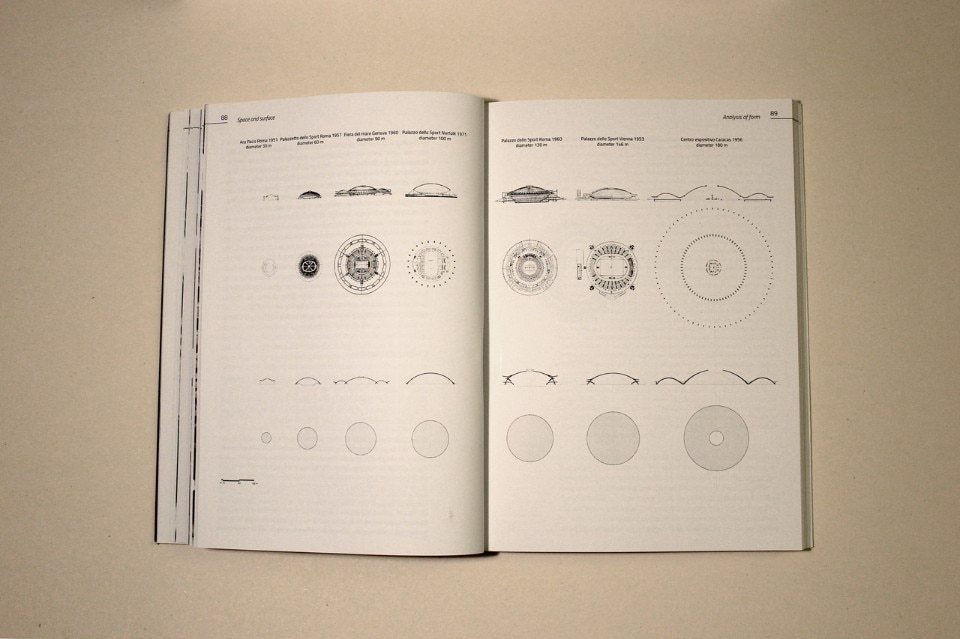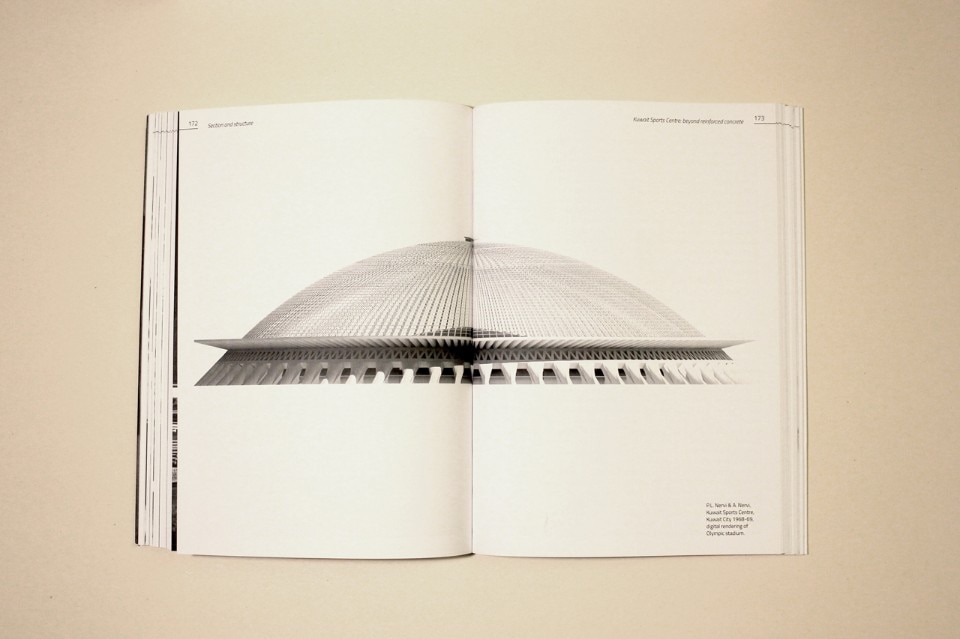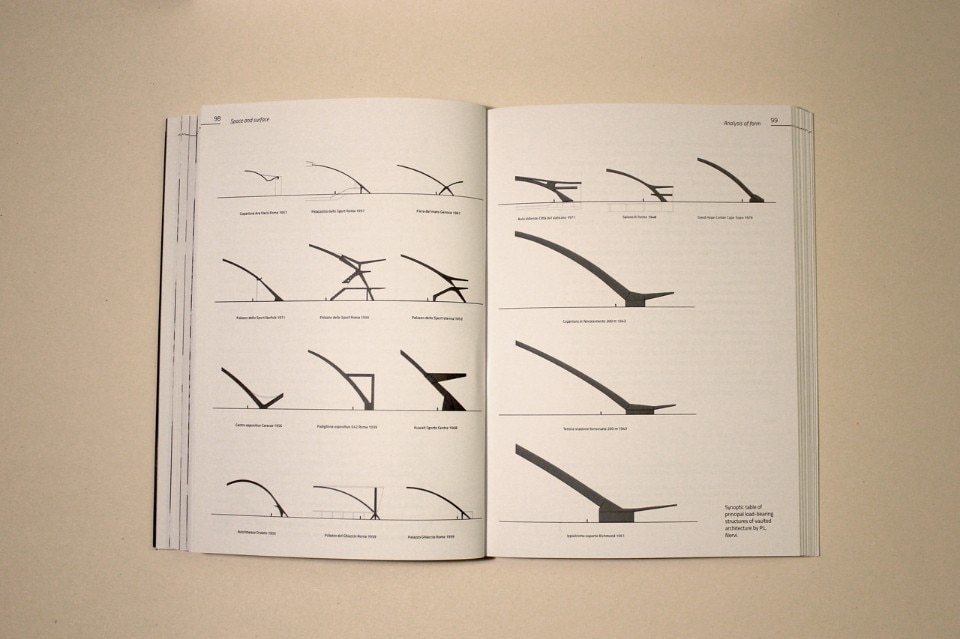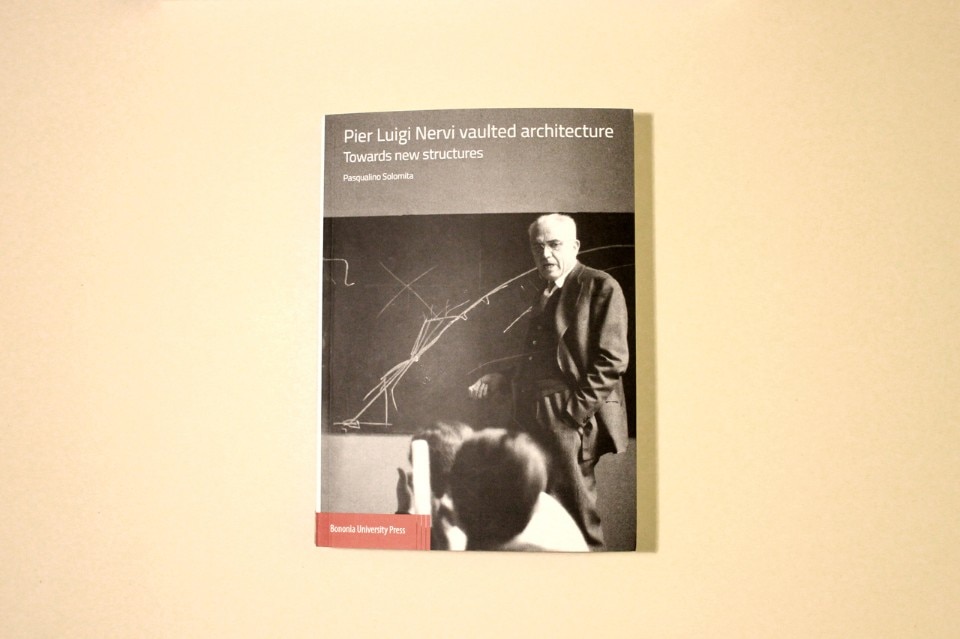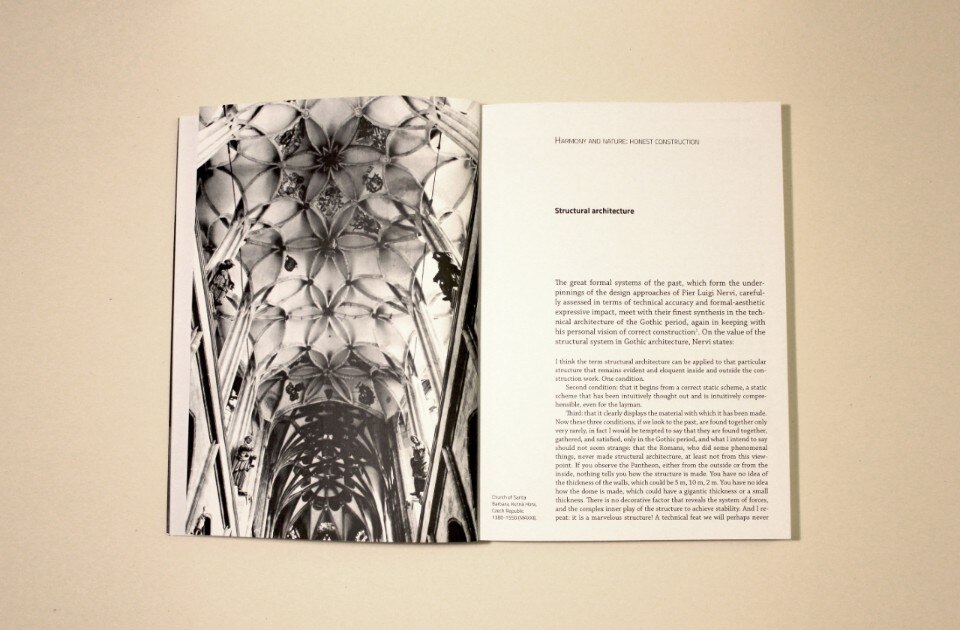
The work, the winner of the seventh Bruno Zevi prize, has been published by Bononia University Press almost two years after the award in an enlarged edition with additional plates. Solomita presents Nervi as inspired by Gothic architecture and by the expressive honesty that he saw as enhancing its structural system. He appears frequently in his own words, which Solomita has gathered through diligent research into books, magazines and archives. This is a Nervi who was a master of systems of construction, which he himself invented, but also as someone perhaps less interested in or ready to work with materials dissimilar to concrete, such as aluminium.
The author sets aside an early section of the book to describe the global research panorama of the time, which saw in the modelling of form and the optimisation of the section the most cost-effective, functional and expressive responses to the architectural needs of the twentieth century. This focus, and the comparison with engineers outside Italy carrying out similar experiments at the same time, contextualises Nervi and helps us understand him better.
