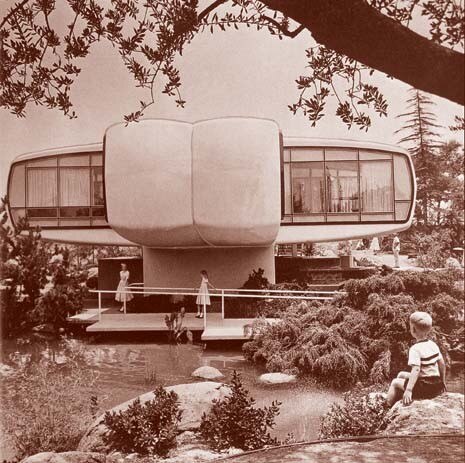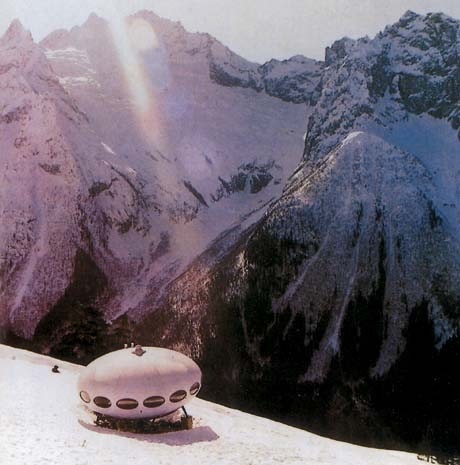The Futuro House, designed by the Finnish architect Matti Suuronen, was built in 1968. Inspired by the grip of flying saucers on the popular imagination, the house struck a chord in the early 1970s. Its charm may be attributed to its compact, elliptical shape, ringed by ‘portholes’; the entrance by means of an extractable ladder; and the fact that slender metal struts supported it. Other Futuro homes were built in Finland, the United States, Japan, Argentina, Australia, New Zealand, South Africa, the Soviet Union and all of the European states. It was presented at a host of exhibitions as a model home or spatial enclosure of functions, satisfying the diverse requirements of urban or vacation houses. But Futuro was fated for a different end; instead of a utilitarian object and house, it was gradually adopted by the art world as an icon of the moment’s pop, high-tech experimentation, and never went beyond the novelty value of the early years.
Now the dwelling is part of the permanent collection of Utrecht’s Centraal Museum; a movie illustrating its ‘history’ (Futuro: A New Stance for Tomorrow, 1998) was presented in 2001 at the exhibition Les Années Pop at the Pompidou Centre and in Denmark’s Vision and Reality – Conceptions of the 20th Century at the Louisiana Museum in 2001-02. The making of this documentary offered Home and Taanila (who also directed the film) the chance to edit this book. It features essays, photographs and numerous clips from the movie on an enclosed DVD. The editors depict the various stages in the development of the design and the popularity of the innovative home typology (paradoxically, Futuro’s success was actually triggered by the resistance of the Finnish establishment).
The critics also address the failure of the functions the house was created to perform, its survival in journals and its consequent rediscovery by the art world. Today the Futuro House has survived more as an image than an object, more as representation than reality. As Roland Barthes put it, it is ‘a mythic cultural artefact’, a place everyone has lived in vicariously, thanks to extensive media coverage. Suuronen’s home is unique in the experimentation on the model house for the city of the future between the 1950s and 1970s.
In fact, it incarnates attributes of certain technological utopias (for instance, Buckminster Fuller, Frei Otto and the Japanese metabolists) as well as proto-radical examples (particularly Cedric Price and Archigram). The former generated the confidence to use innovative materials and to explore their potential, which determines the employment of the form and takes on the symbolic value of an archetype. Equally apparent is the conceptual reference to the ‘capsule’ houses of Archigram (from Warren Chalk’s 1964 Capsule to David Greene’s 1966 Living Pod and Mike Webb’s 1966 Cushicle). Progressively, they were transformed from prototypes conceived largely to study novel methods of production, assembly and construction into lighter, smaller mobile housing. Their details became increasingly sophisticated, making them forerunners of the nomadism that would characterize the global city of the media.
However, Futuro lacked the ‘nobler’ facets of such experiments, including the scientific rigour of structuralist utopias, which digress when they address the monumental. In any case, since they are extrapolations based on the calculations and observations of natural elements, they only are utopian in terms of future use; the proto-radicals’ mode of addressing social problems, meanwhile, disregards real function by ironically stating a ‘theoretical’ function.
Instead, the Futuro House, designed and built for a client, did not survive the oil crisis and high production costs. Its image remains as the symbol of unsolved combinations and ambiguities: ‘its form does not derive from the function: it is generated by imagination, in a highly suggestive manner. Its form is “ephemeral”, not “eternal”. Its space is both “imagined” and “built”’.
Gianni Pettena is a professor of the history of architecture at Florence University



