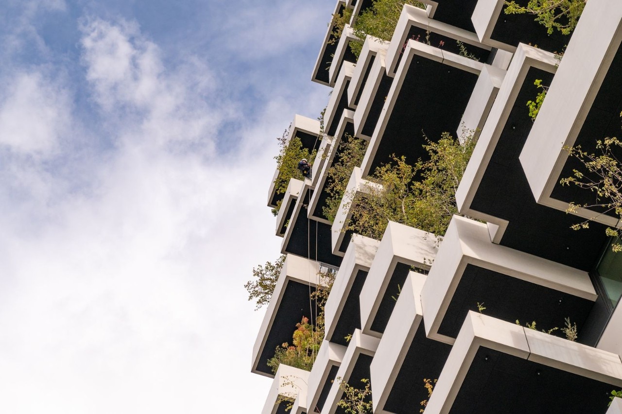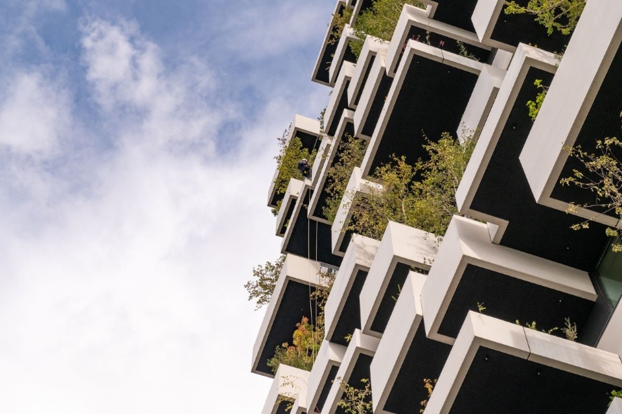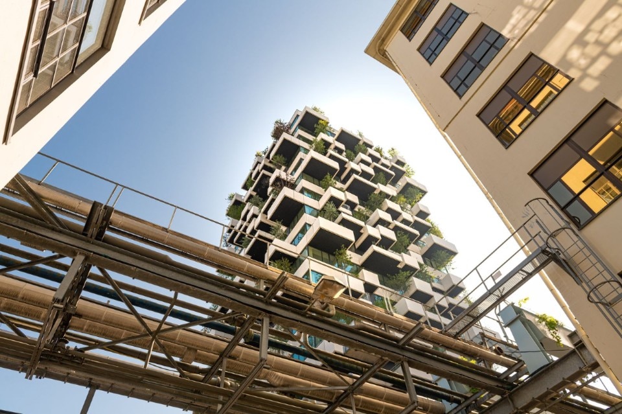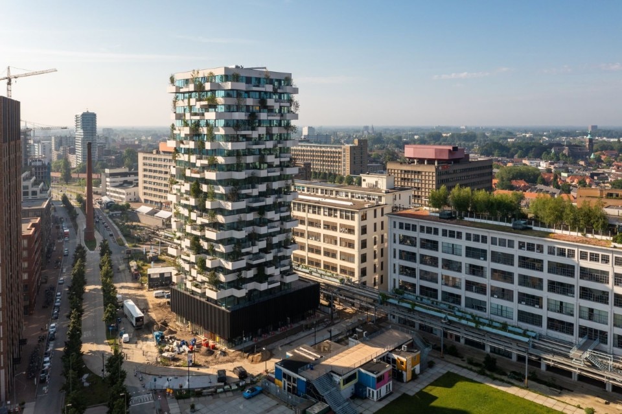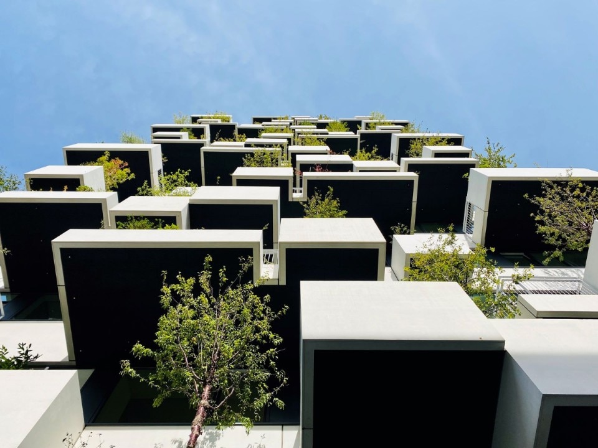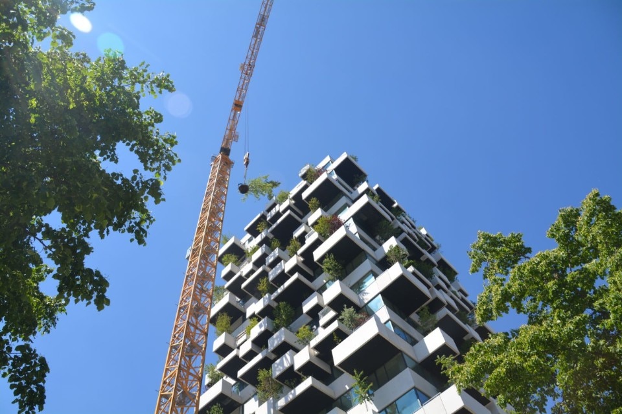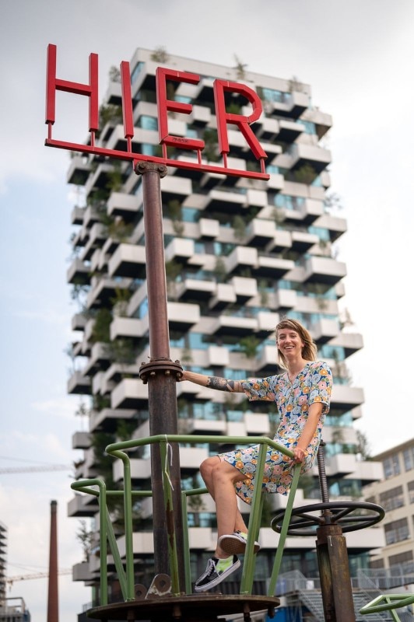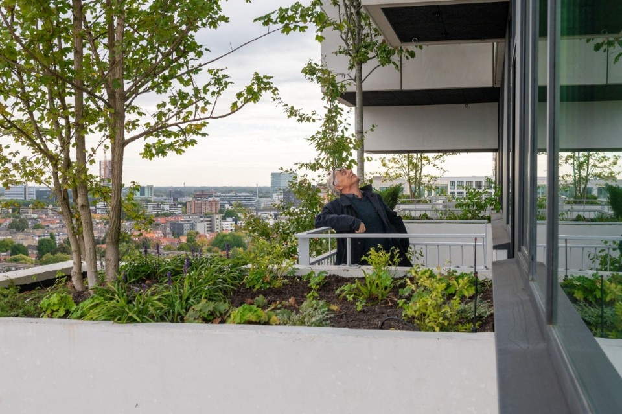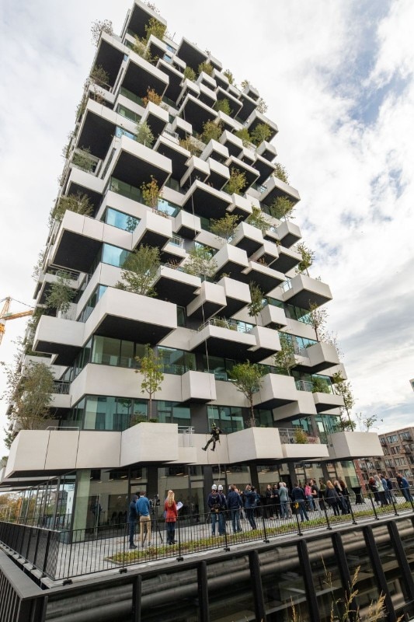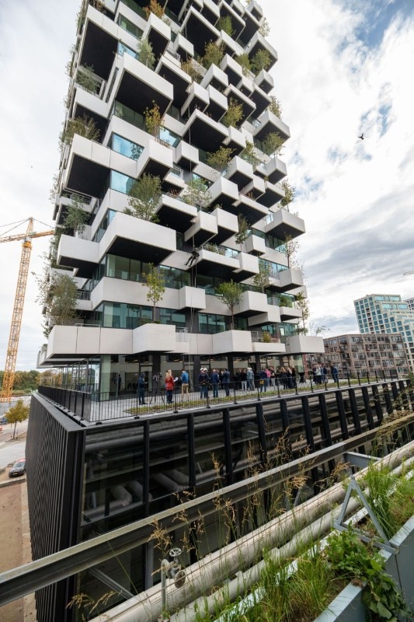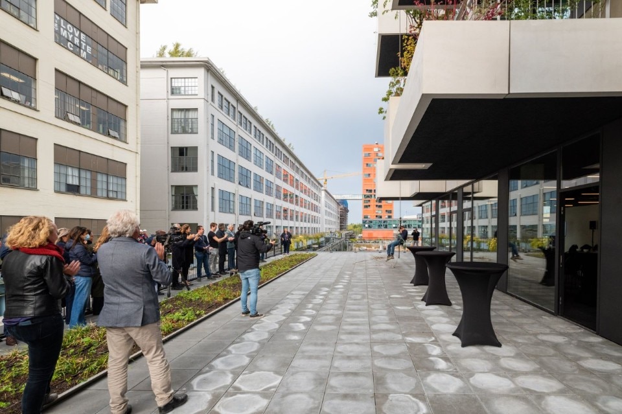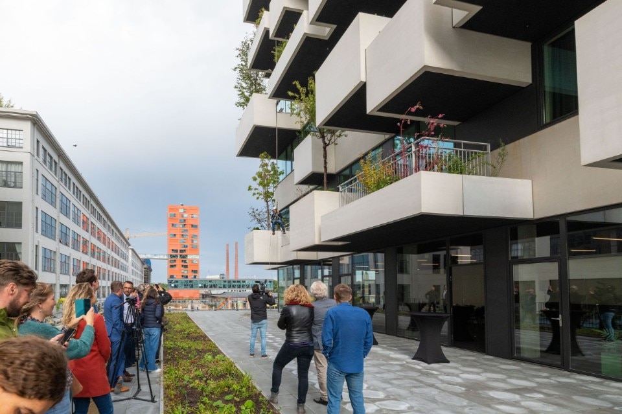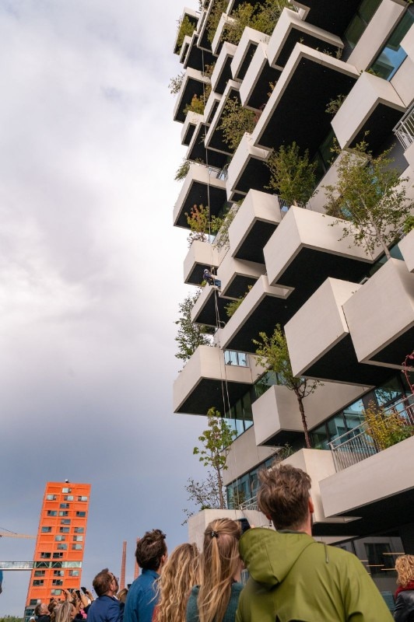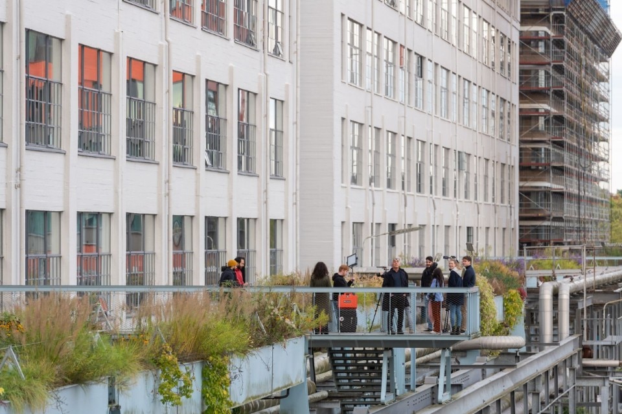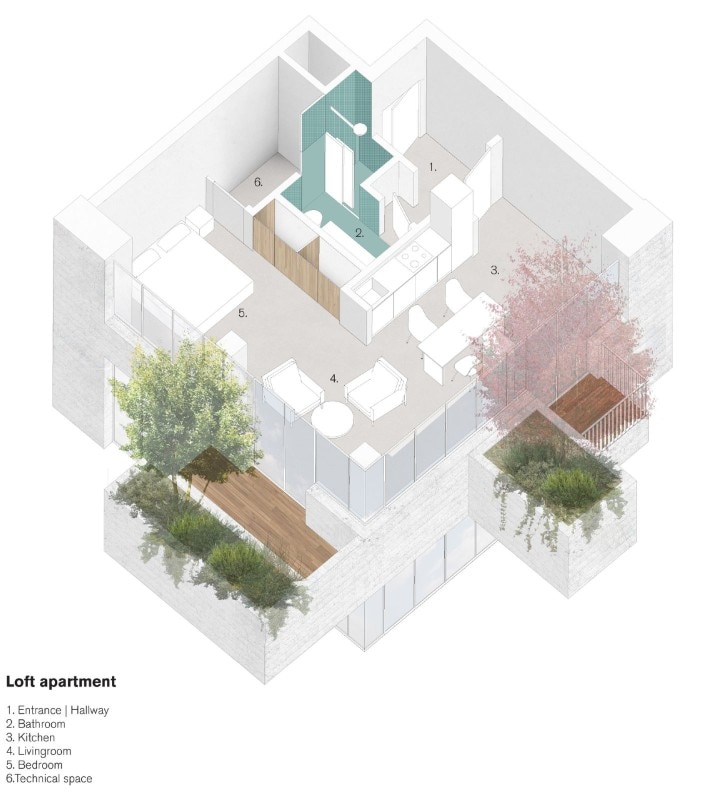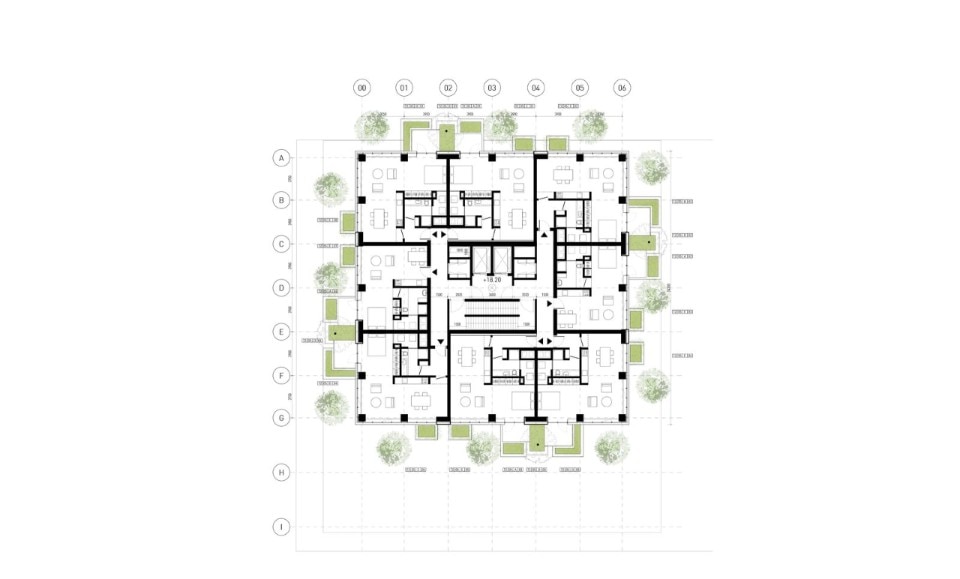Stefano Boeri Architetti's Trudo Vertical Forest is part of a large-scale urban regeneration project in Eindhoven's Strijps-S neighbourhood, home to the Philips factory until 1998. Starting with this disused industrial heritage site, Trudo, a real estate company with an innovative social approach, developed a project for a new neighbourhood whose masterplan was designed by international studio West 8.
Strijps-S stands out for its liveliness and variety of uses, offering residences with low rents and Europe's largest skatepark, together with hydroponic plant cultivations, coworking spaces, markets, craft workshops, flexible open spaces and neighbourhood hubs. All in the vision of a new community that will become central to the undergoing transformation of this part of the city.
With the Eindohoven project, the Vertical Forest demonstrates its ability to adapt to different urban contexts.
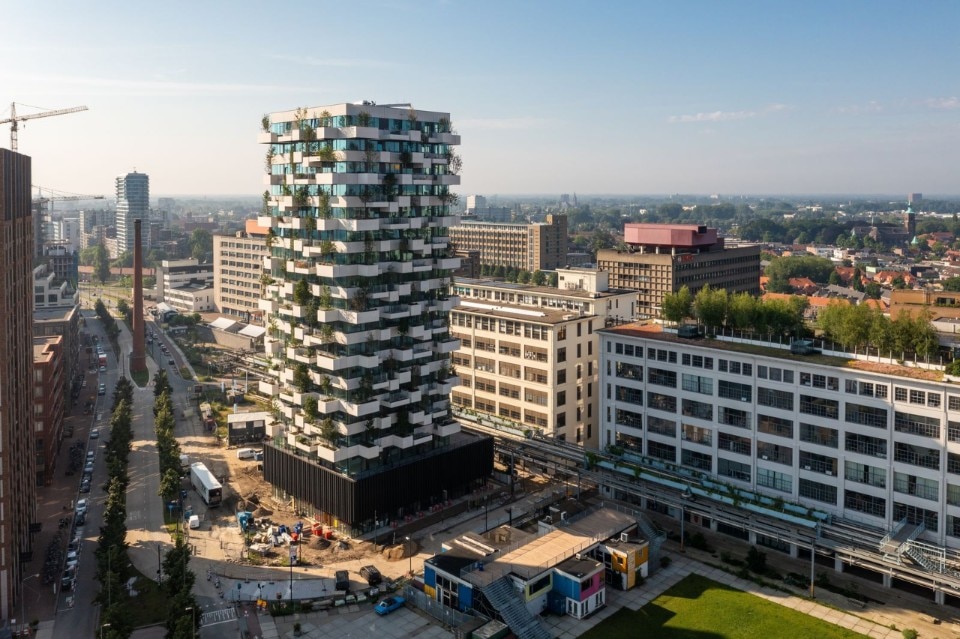
It has been more than 10 years since Boeri Studio (Stefano Boeri, Gian Andrea Barreca, Giovanni La Varra) began designing the Vertical Forest for the investor Hines in the Isola neighbourhood of Milan. The project had a long and complex gestation period together with significant costs, primarily due to the engineering process of this new type of façade, made of trees and plants.
It was certainly not the first time a building integrated nature inside, but it was probably one of the first to do so with such intensity, with living trees suspended 100 metres above the ground.
Stefano Boeri then turned this pilot project into a new way of thinking and making architecture, promoting it as a manifesto of urban forestation and decarbonisation. “And it is just one of the possible solutions for the sustainable growth of our cities”, Boeri told Domus, "that brings together housing density, forestation and quality of living".
Leaving it up to the plants to “create the façade” and thus responding to the climatic and environmental context in which they are inserted, new Vertical Forest projects are now springing up all over the world, from Lausanne to Nanjing, Paris to Tirana, Shanghai and Utrecht. And finally today the one in Eindhoven.
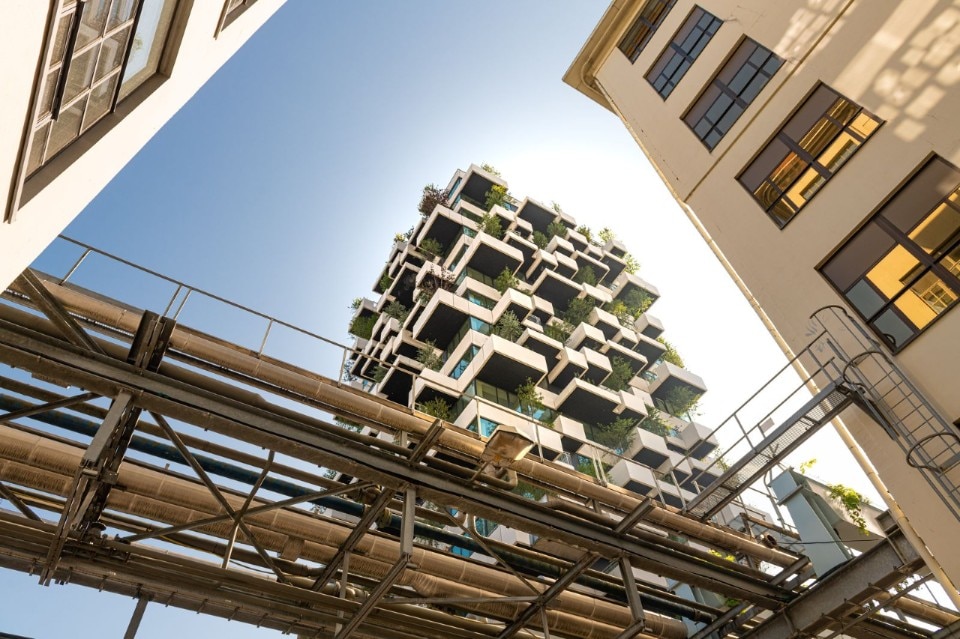
If the Vertical Forest in Milan houses luxury accommodation, the project opened on October 1st in Eindhoven targets young people instead, thanks to affordable rental contracts.
The story began in 2018 when Trudo asked Stefano Boeri Architetti to adapt the Vertical Forest to a social housing project. The design began with a careful study and selection of plant species suited to the climate of Eindhoven. “And their arrangement in relation to solar irradiation”, says Laura Gatti, the agronomist who followed the project of the Milan Vertical Forest from the outset and is now following those under construction in other parts of the world.
The natural appearance of the building, a highly varied mix of species - 125 trees and 5,200 shrubs and plants - which change colour with the seasons to red, silver and yellow, like the colours of the city of Eindhoven, was the starting point for the architectural design. The 75-metre-high, 19-storey tower block houses 125 rented flats (the rent is 620 euros per month) for young people. To apply as a tenant, you have to present a letter of motivation, have an income below a certain threshold and offer a certain availability to serve the neighbourhood community.
Due to the large number of applications, it was necessary to introduce a lottery to allocate the flats.
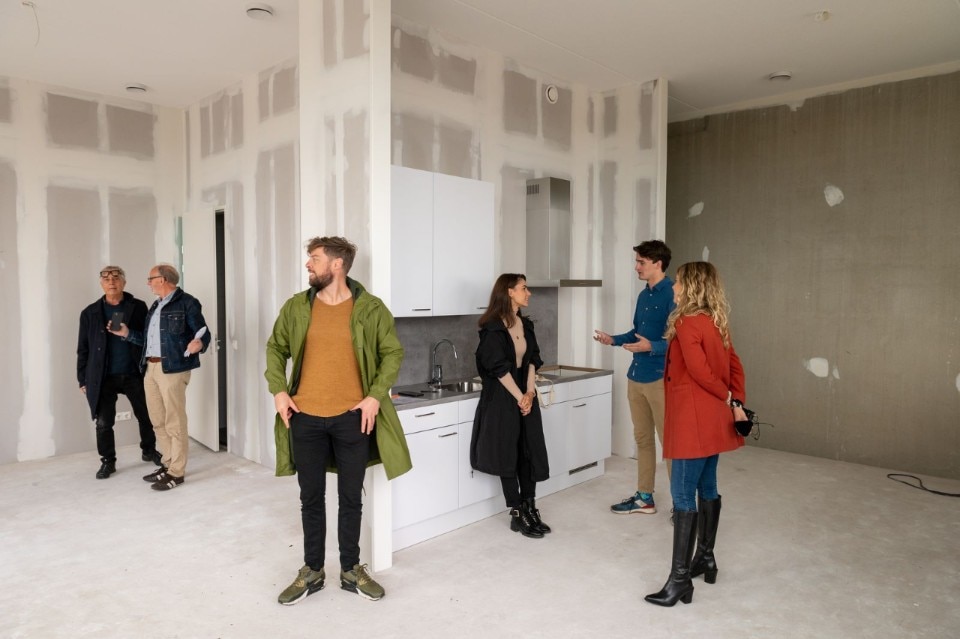
The plan of the project is a square grid divided into nine blocks: in the centre are vertical connections with stairs and lifts, and around eight flats of 50 square metres each with an open loft-style floor plan. Each flat has a tree, twenty bushes, more than four square metres of terrace and 3.90 m high ceilings, a true luxury for social housing, which can be used to build lofts. The façade with ribbon windows lets in lots of light and the reflections of the trees on the vertical and horizontal surfaces of the flats make you feel as if you were on holiday.
The tower rises in height from a transparent ground floor, which contains the entrance, a large bicycle parking area, offices and a bakery. The two upper floors are wrapped in an opaque corrugated sheet envelope which conceals the cellar floors of the flats. It was decided to locate these service areas on the first floors of the towers because placing them underground would have entailed additional costs, including remediation. On the third floor is a common room with a kitchen and a large terrace open to all the tower's residents, and finally the residential floors. The interior cladding materials are inexpensive but carefully assembled, making the complex pleasant and welcoming.
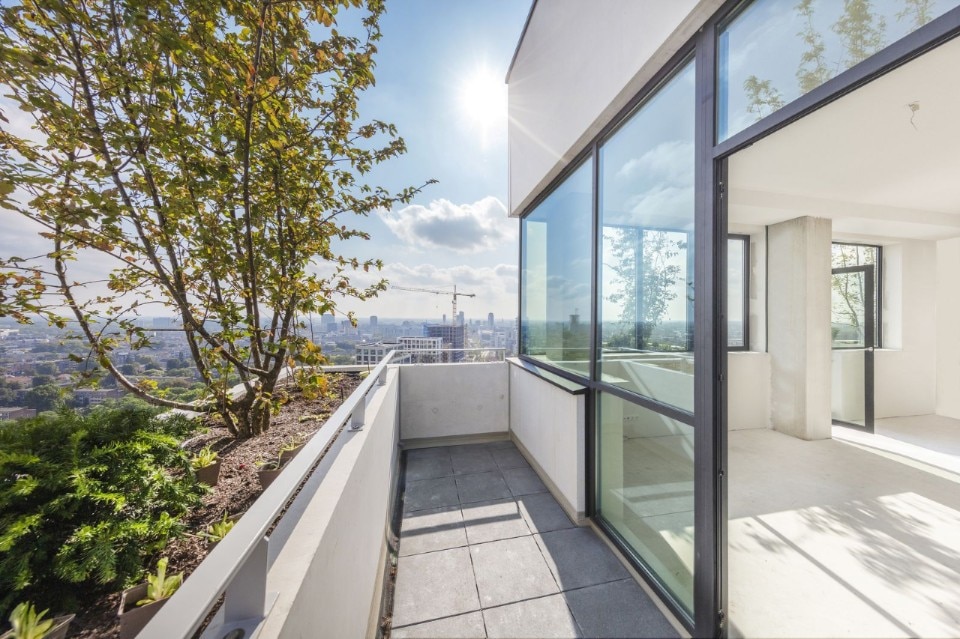
The foliage of the trees on the lower floor, the terraces and the green pools at different heights, an evolution from the Milan Vertical Forest, give a varied perception of greenery and make one feel surrounded by nature. The depth of the façade gives a sense of protection so that even on the top floor avoids any feeling of vertigo.
Compared to the Milan model, Trudo Tower's cost containment – 1,200 euro per square metre - was made possible by rationalising a number of technical solutions, using concrete prefabrication technologies, inexpensive interior finishing materials, a tried and tested façade model and smaller balcony overhangs, says Francesca Cesa Bianchi, Partner in charge of the project.
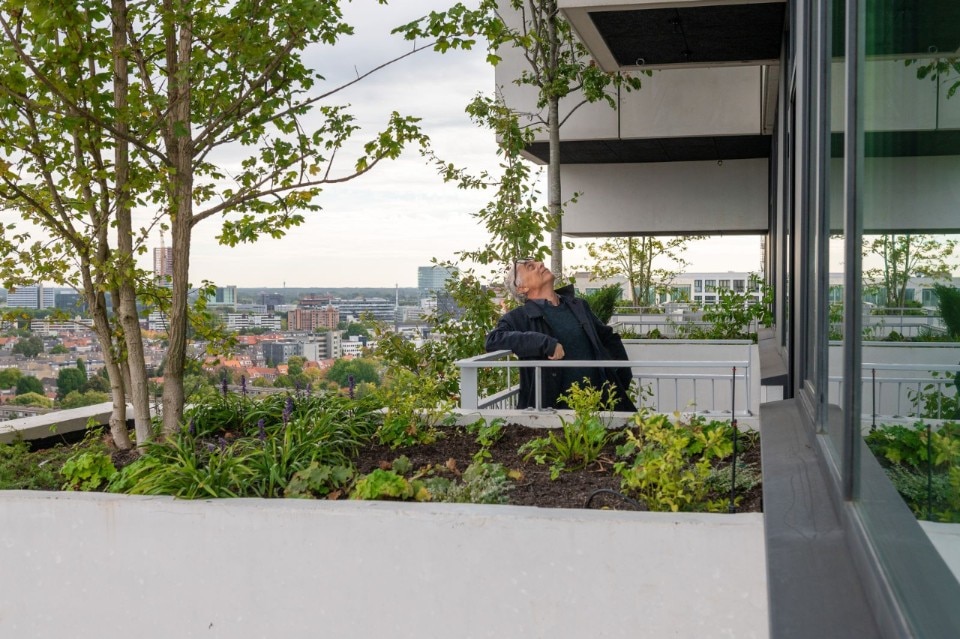
It should be said, however, that while the idea of Vertical Forest boasts a reconnection between humans and nature, it remains an extremely artificial and controlled habitat. Artificial in its meticulous design and maintenance: irrigation is fully automated and care of the greenery is entrusted to specialists. An iridescent setting that acts as a filter between housing and the city and creates an undeniable life quality, but it is still almost a museum-like setting in the relationship it establishes with the inhabitant. Perhaps the next frontier could be to involve the inhabitants in the care of the greenery, including nature not only as part of the architecture but also as part of their lives.
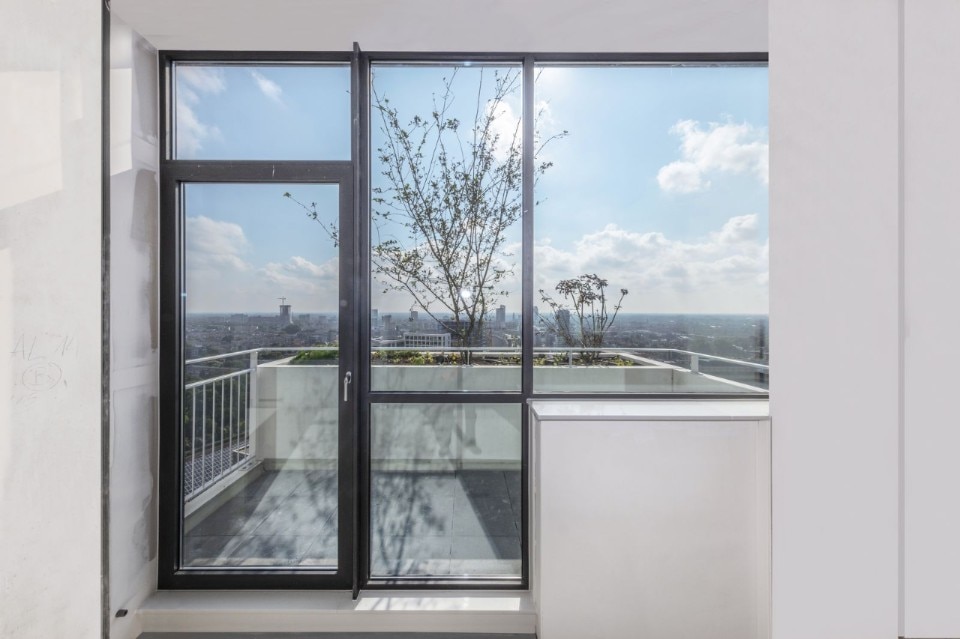
- Project:
- Trudo Vertical Forest
- Program:
- Social Housing
- Architects:
- Stefano Boeri Architetti
- Project Team:
- Stefano Boeri (founding partner), Francesca Cesa Bianchi (project director), (team of preliminary design) Paolo Russo (project leader), Giulia Chiatante, Elisa Versari, Lorenzo Masotto
- Completion:
- 2021
- Facades Landscape Design:
- Studio Laura Gatti
- Executive Architect:
- Inbo
- Investor:
- Trudo
- Location:
- Eindhoven, Holland




