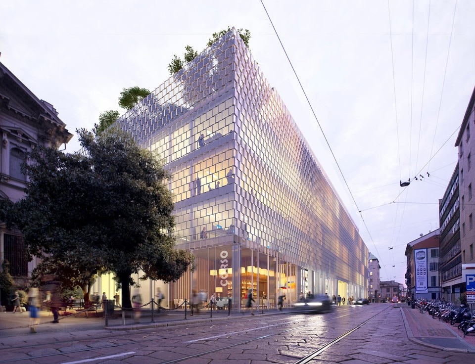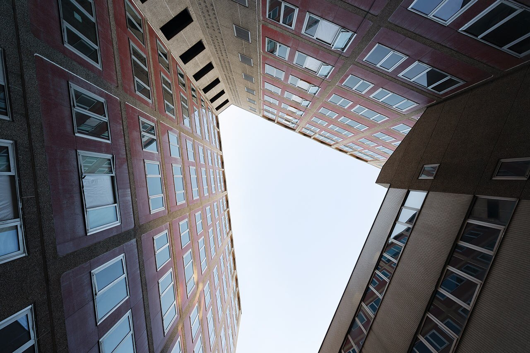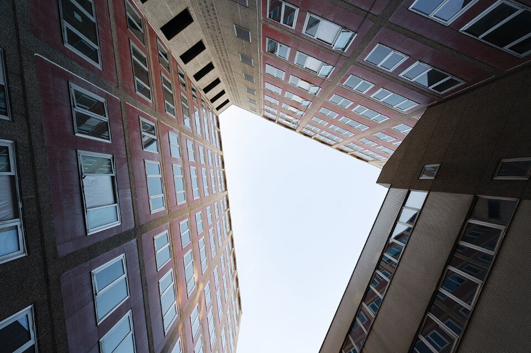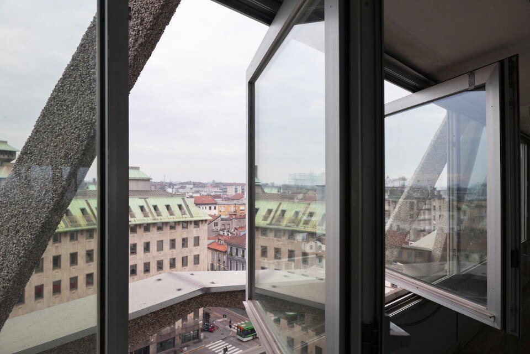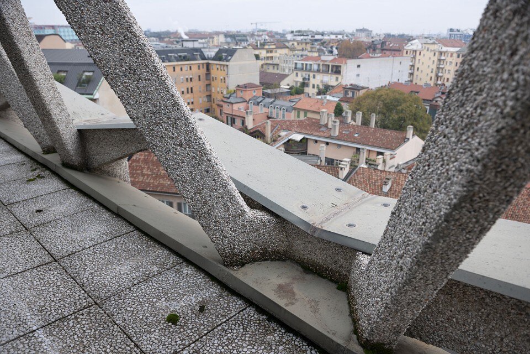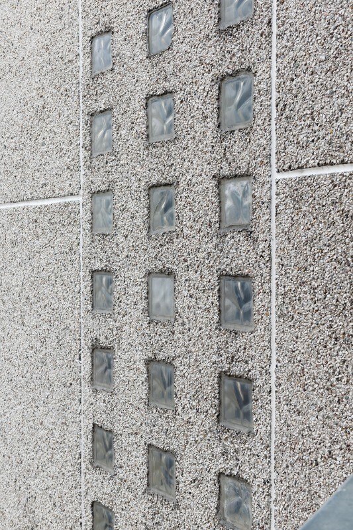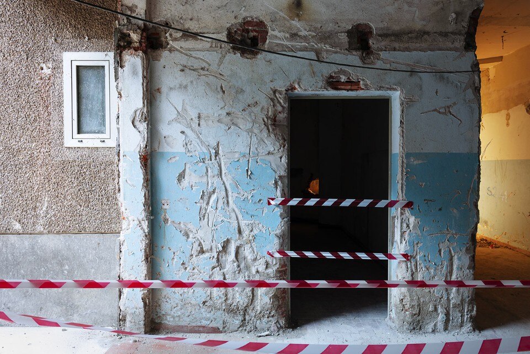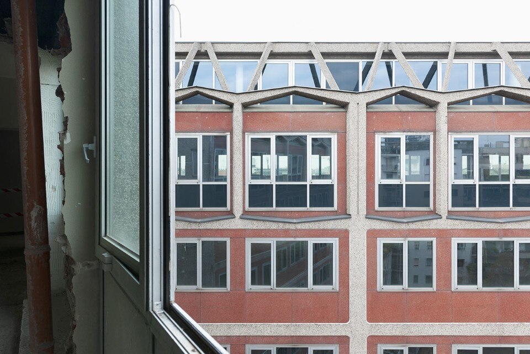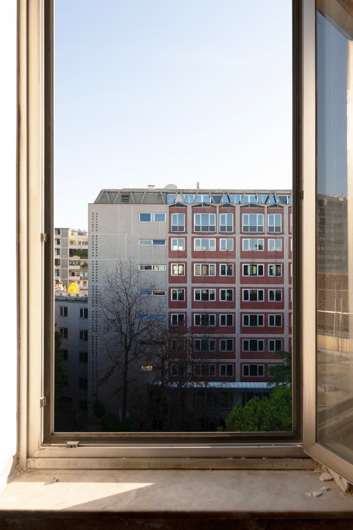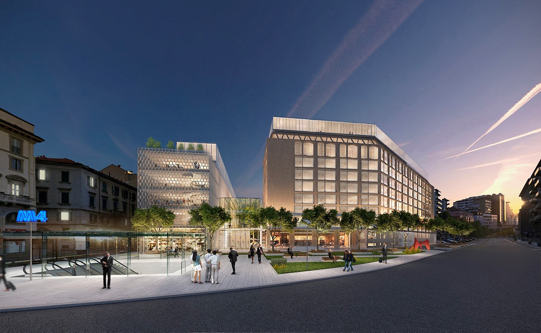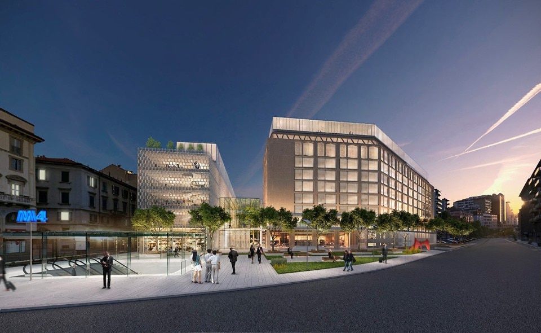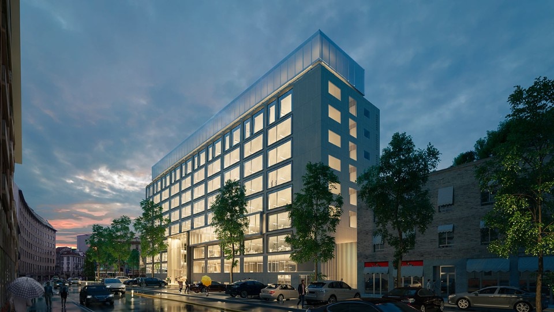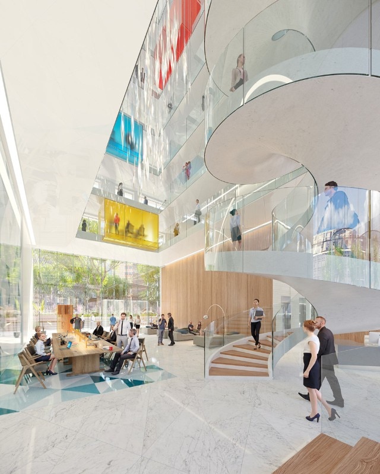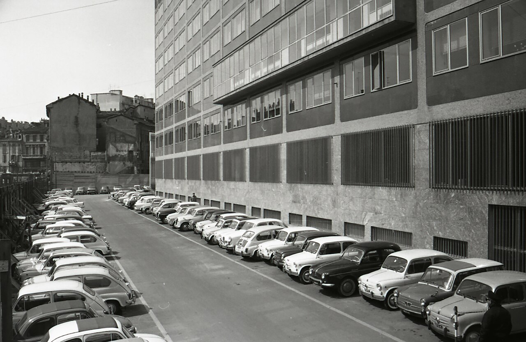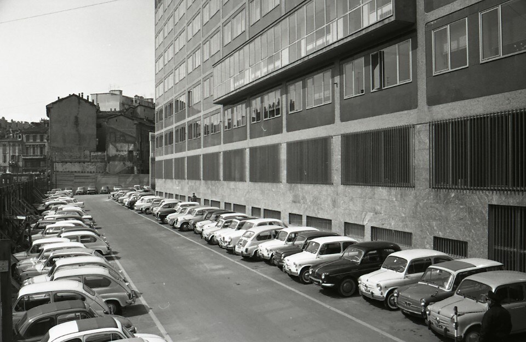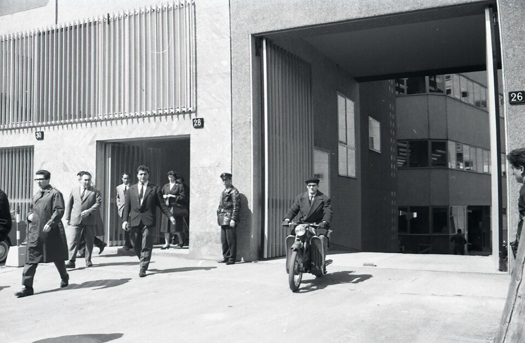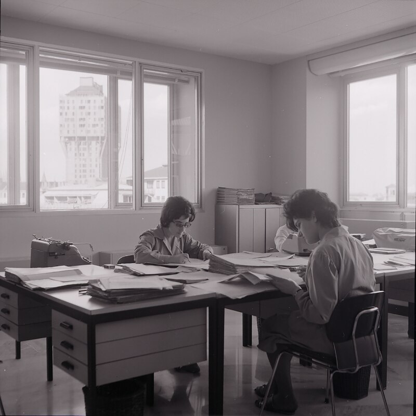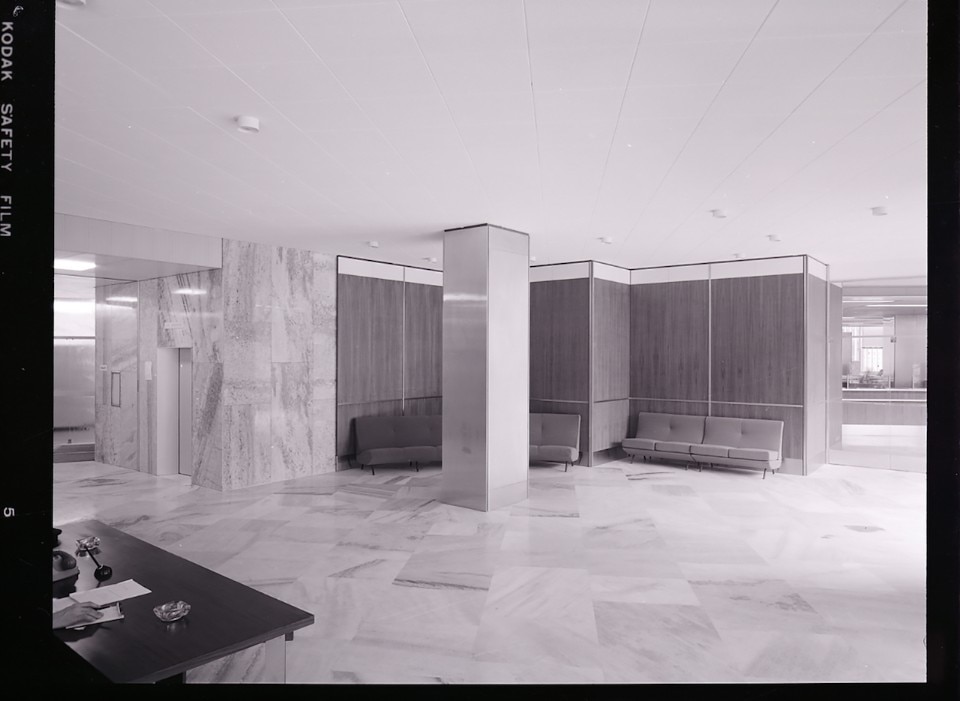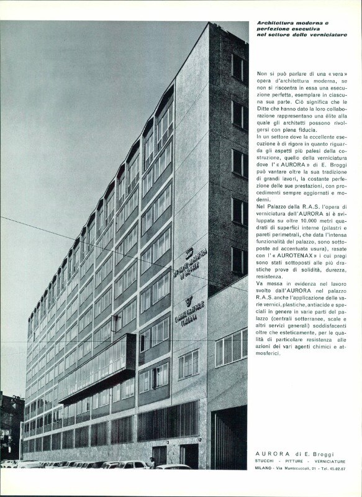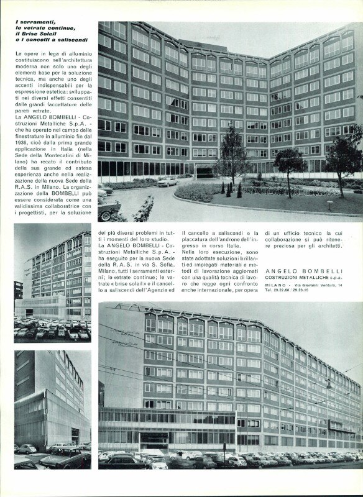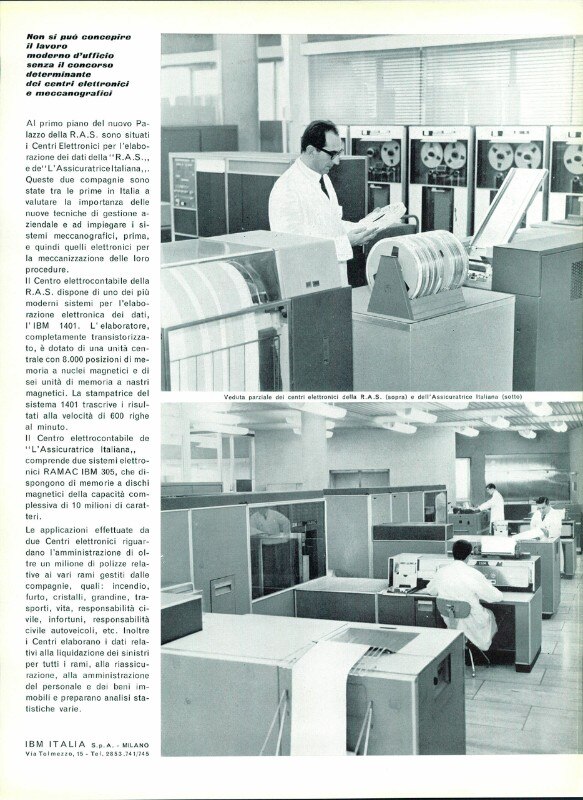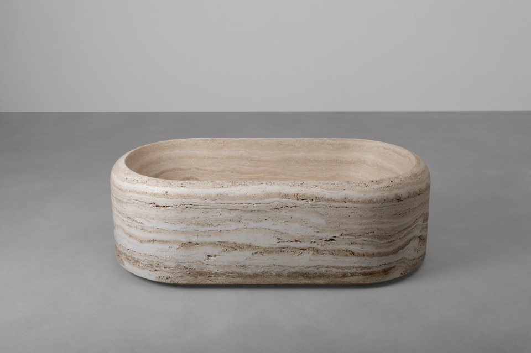
Designing from a single gesture: Vaselli’s latest collection
The Hoop series translates a morphological gesture into a family of travertine bathroom furnishings, where the poetry of the material meets the rigor of form.
Yesterday morning, Allianz Real Estate launched the redevelopment of Corso Italia 23, the architectural complex designed by architects Gio Ponti, Piero Portaluppi and Antonio Fornaroli in the early 1960s. Set for completion in 2022, the project is designed by architects Skidmore Owings & Merrill.
SOM’s proposal for Corso Italia 23 aims to transform the complex of offices into a vibrant office campus which respects its heritage while meeting the needs of future tenants for today and the years to
come.
The proposed design reinstates our understanding of some of Gio Ponti’s original aspirations for a greater connectivity
with the city and within the buildings, and aspires to create a new identity for the campus.
With a focus on people, the project’s inside-out approach addresses the needs of users by providing flexible and adaptable office space supported by a robust programme of amenities that meet the demands of contemporary users.
Key interventions to bring the campus in line with contemporary workspaces include the addition of new lobbies, suitable for various occupant profiles. By employing a unified set of materials, detailing and finishing, a ‘continuous landscape’ is formed at ground level, stitching the new elements of the campus together, including simple elevation changes that navigate the office community to the Fitness Centre, Business Centre, Retail, and Food Hall. The spiral staircases visually connect the office spaces with the landscape and further collaborative and amenity spaces encourage informal gathering, promote physical activity and wellbeing throughout the work environment.
The facade of each building has been carefully redesigned to create a new identity for the campus, taking into consideration its relationship with the city, environmental performance and heritage value.
Additions to the roof offer opportunities to create amenity, executive offices terraces and green space with differing uses and character. All of them offer stunning views to Milan and create exclusive environments for tenants and visitors. The rooftop gardens and terraces are available for all campus tenants and provide a retreat from the activity below on the street. Lush greenery and quiet enclaves for private conversation provide a necessary break from the bustle of the workplace.
- Investment & Asset Manager:
- Allianz Real Estate
- Owner:
- Allianz S.p.A
- Project name:
- Corso Italia 23
- Location:
- Corso Italia 23-25, Milano, Italia
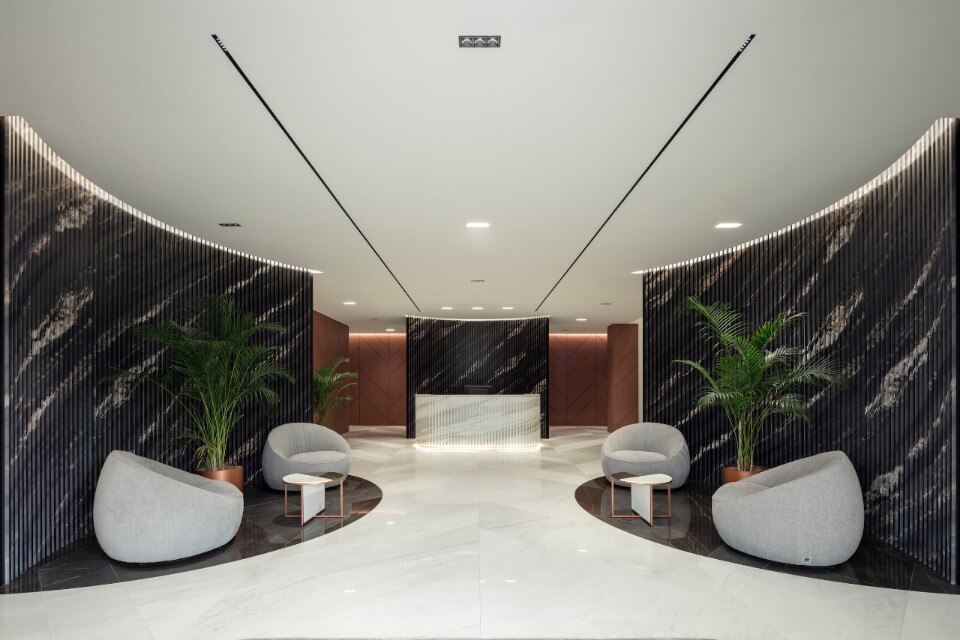
The restyling of Fiandre’s historic headquarters
The project by Iosa Ghini Associati studio is the ultimate expression of the company’s products and philosophy. The result is a workspace meant to be lived in.
- Sponsored content


