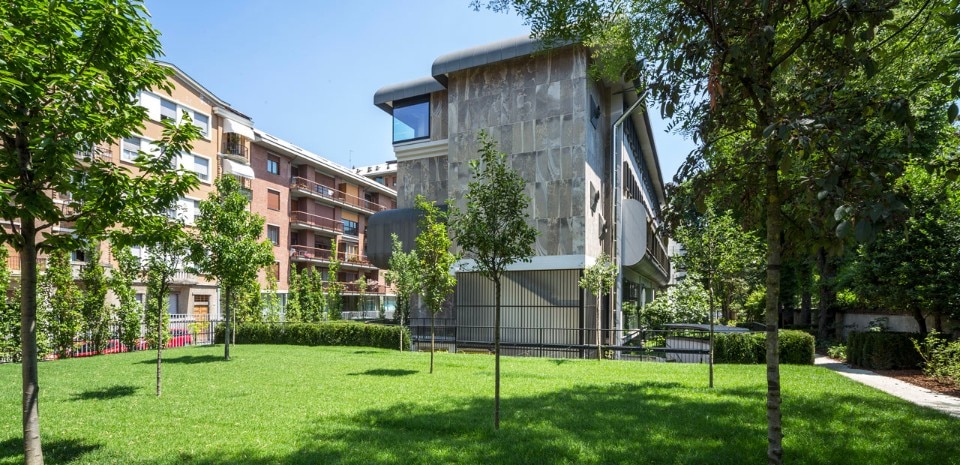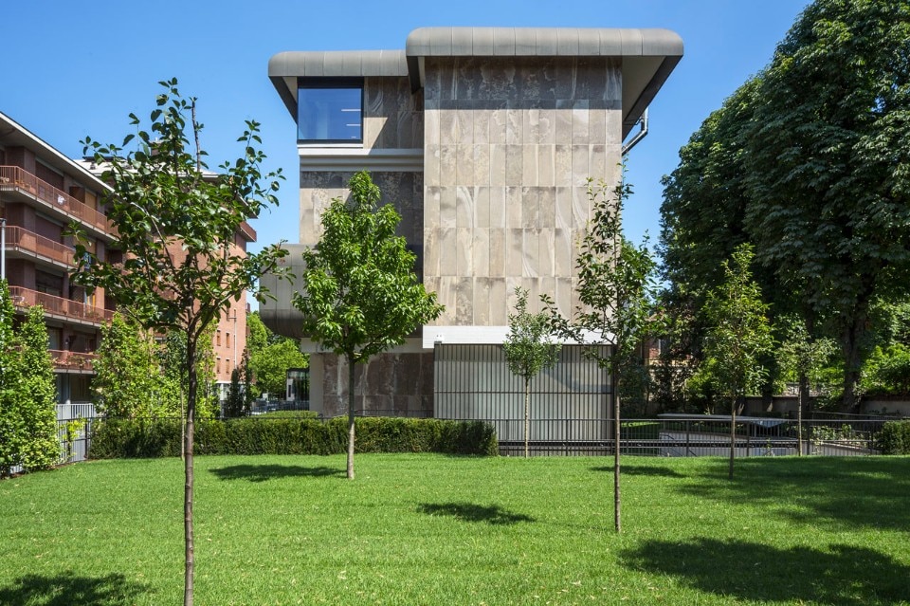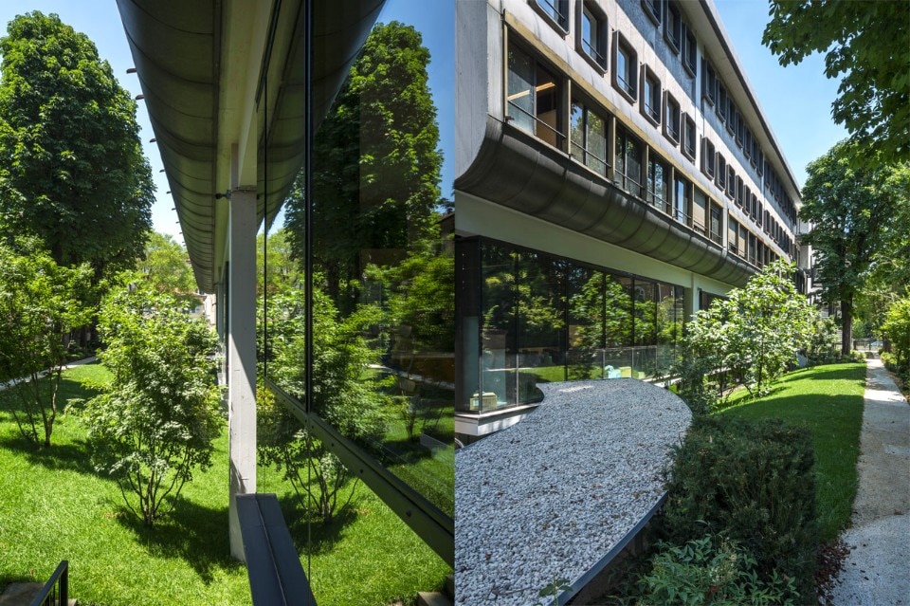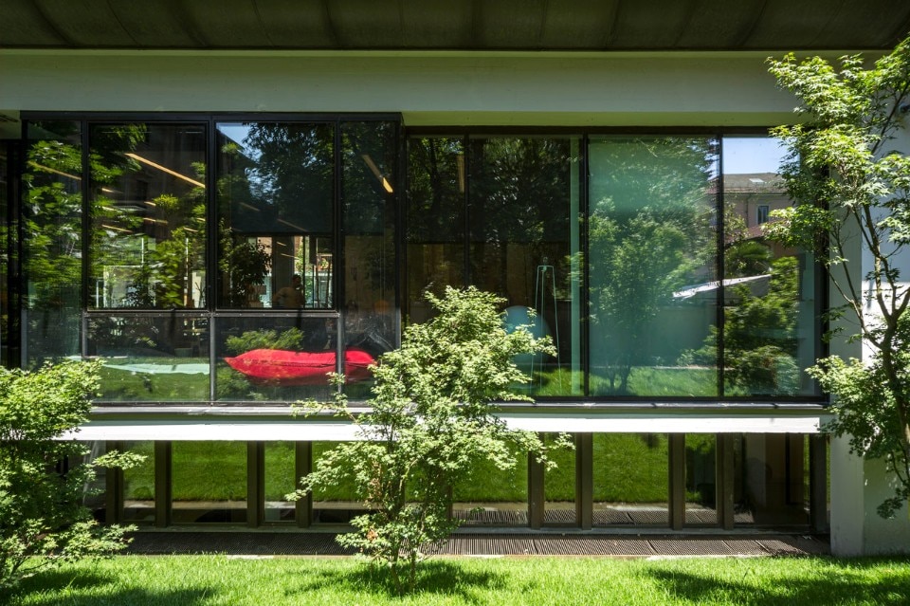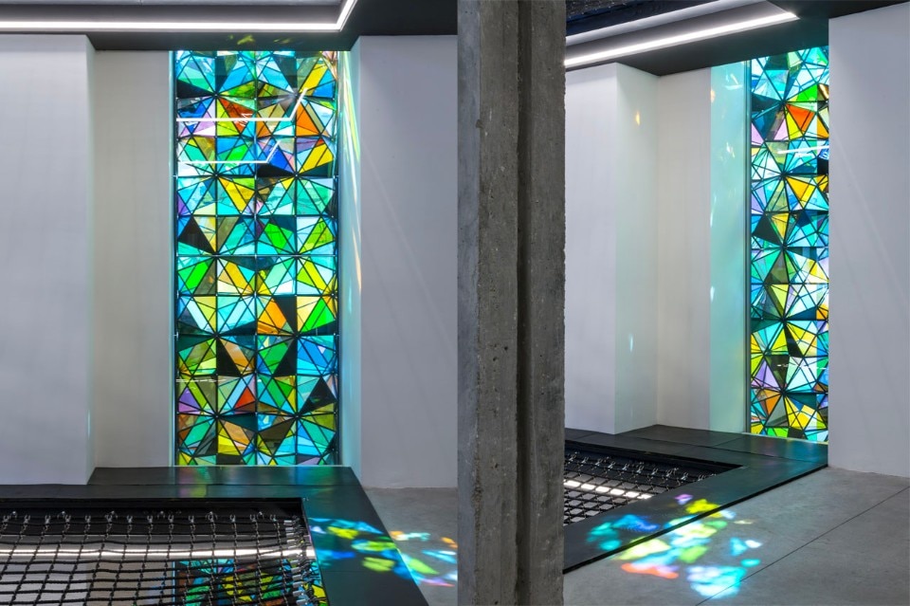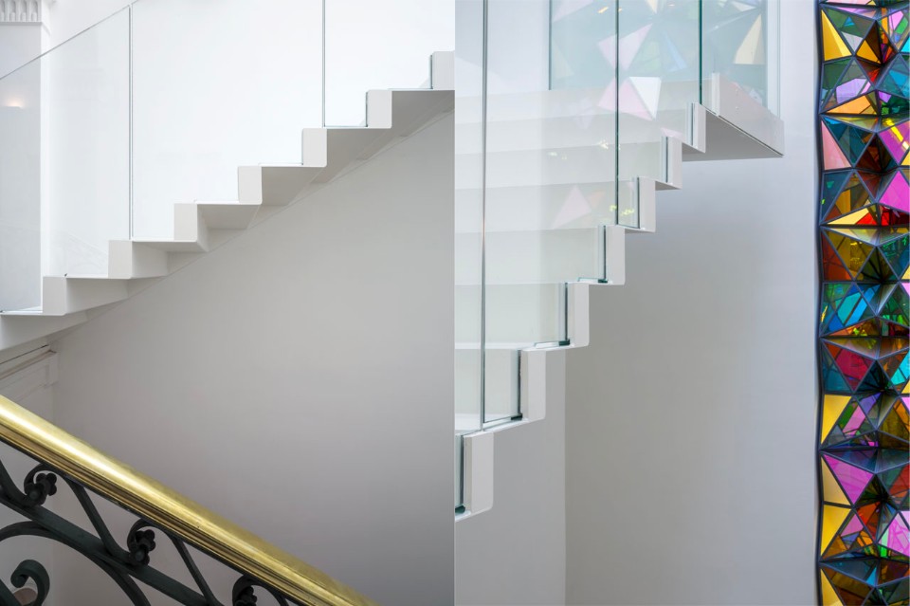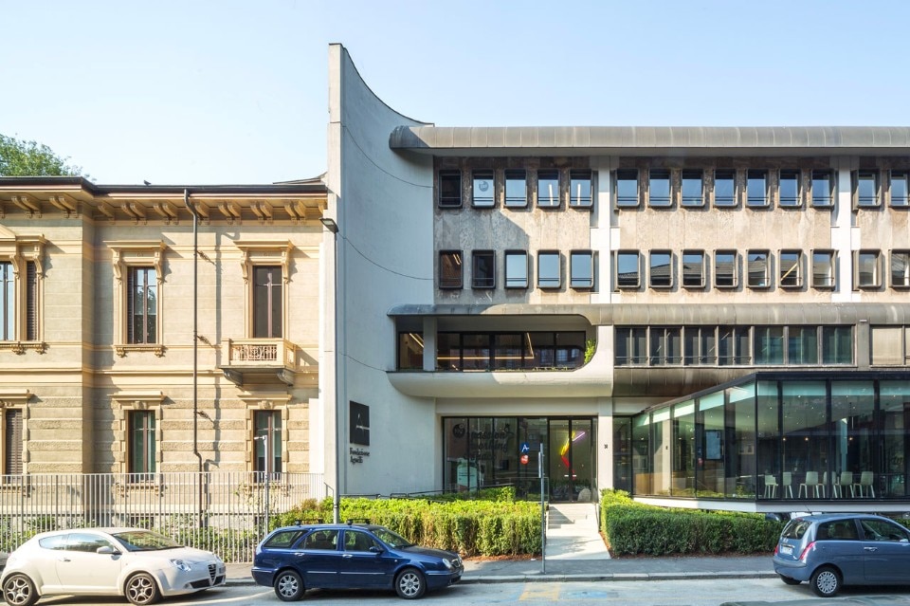
Carlo Ratti Associati has intervened by opening the building to the city and to the garden. A protruding glass body has been added which hosts a café and acts as an inviting element to passerby in the San Salvario neighborhood. The villa’s historical staircase is infused with new life, as it is illuminated by a newlyopened skylight and by Olafur Eliasson’s La congiuntura del tempo (Tempo junction) kaleidoscopic installation. All around the building, an orchard and green areas designed by Louis Benech – the French landscape architect who reshaped the Tuileries gardens in Paris and the Water Theatre Grove at the Palace of Versailles – will offer its occupants the chance to work outdoors, in close contact with nature.
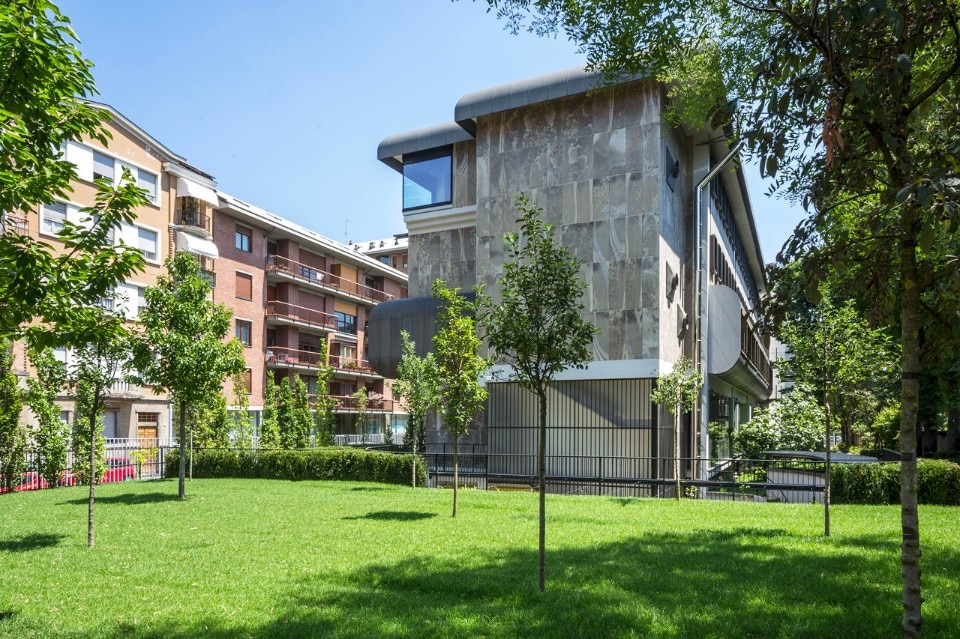
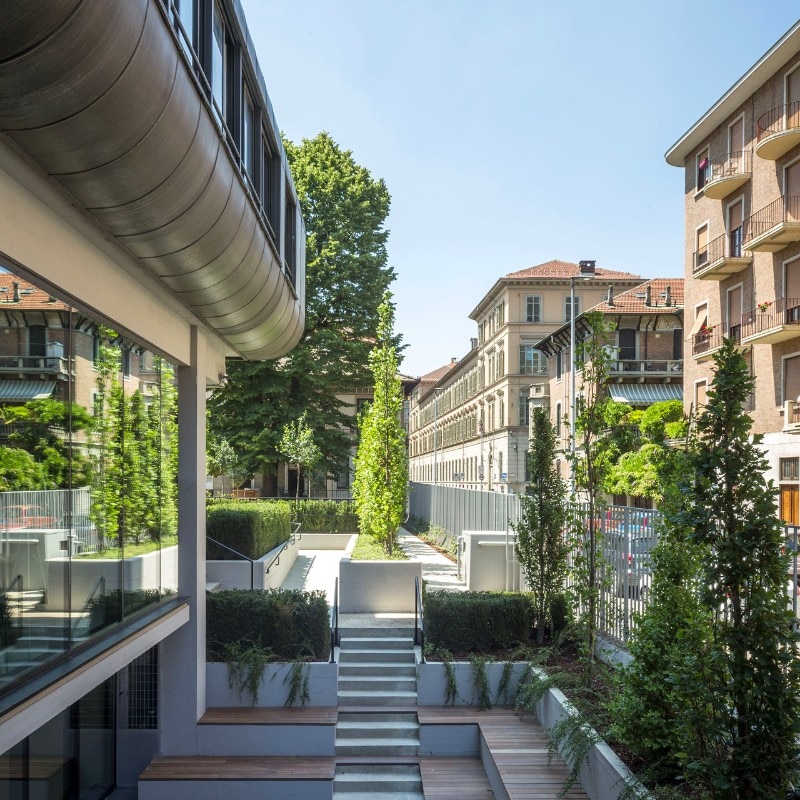
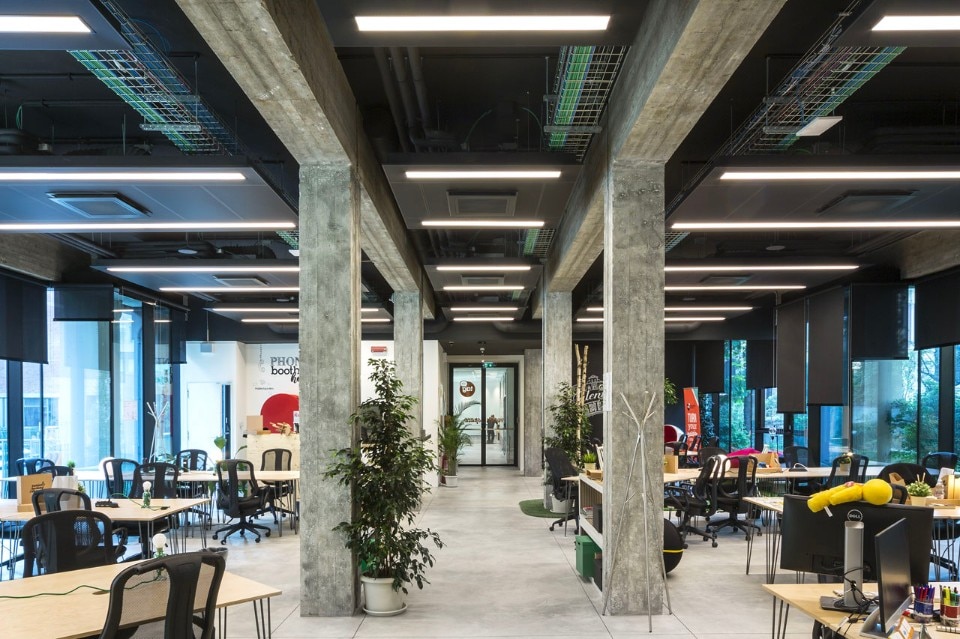
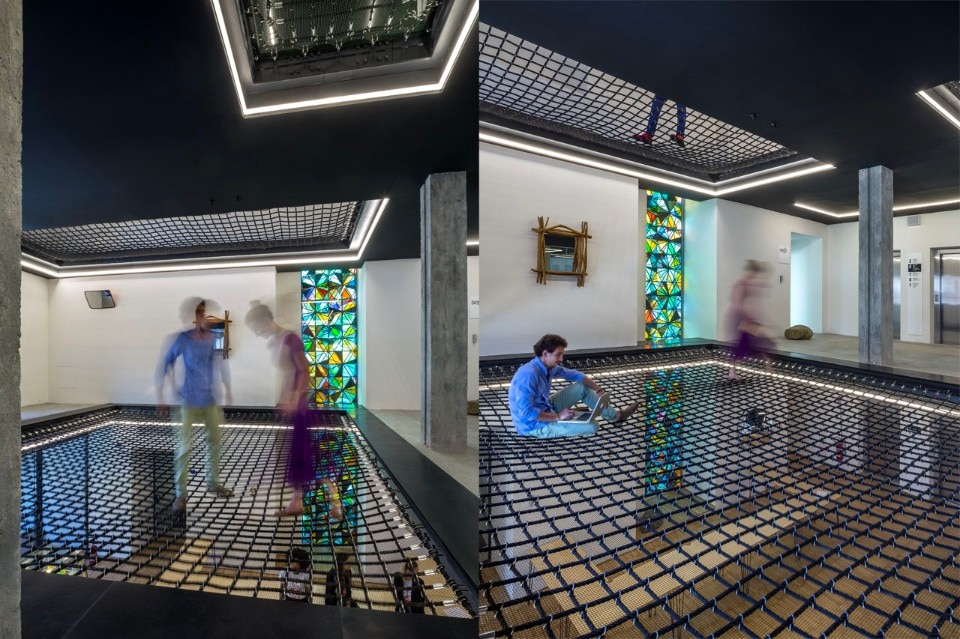
Agnelli Foundation, Turin, Italy
Program: multiuse building renovation
Design: Carlo Ratti Associati
Team: Carlo Ratti, Saverio Panata, Antonio Atripaldi, Francesco Strocchio, Andrea Cassi, Valentina Grasso, Mariachiara Mondini, Andrea Riva, Nicola Scaramuzza
Technical development: Siemens Italia – Building Technologies Division
Landscape: Louis Benech
Café design: Simmetrico
Interior design of the Agnelli Foundation offices: Natalia Bianchi Studio
Structural and executive project: Studio Ferraresi
Mechanical, microclimatic and BEMS design: Paolo Lazzerini (Studio Lazzerini)
Illuminating engineering: Roberto Pomè
Historical consultancy: Michele Bonino
Coworking space: Talent Garden
Area: 3,000 sqm
Completion: 2017




