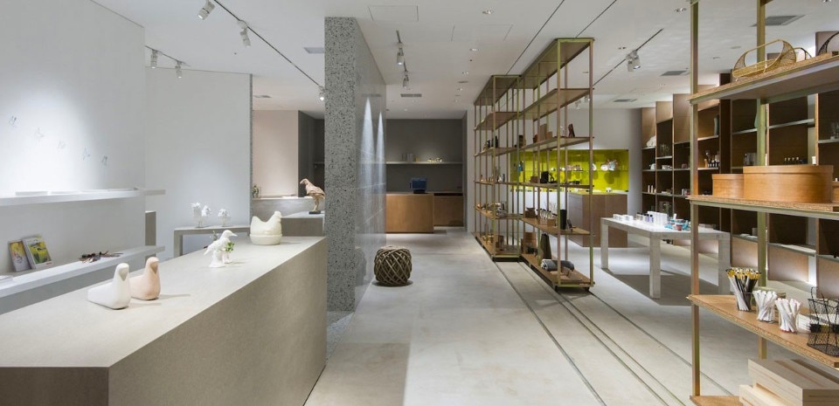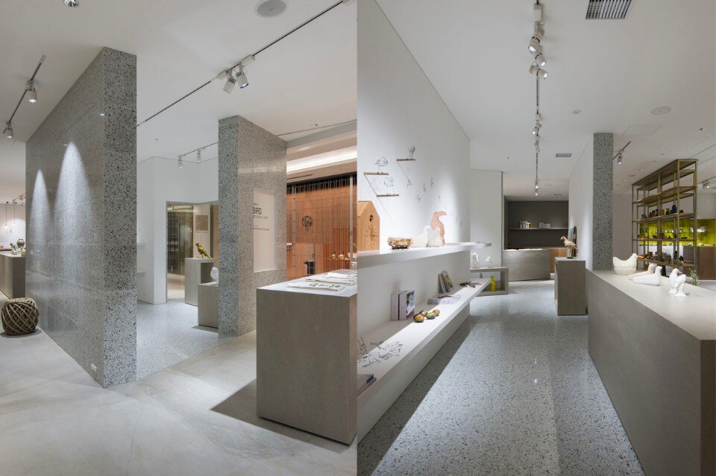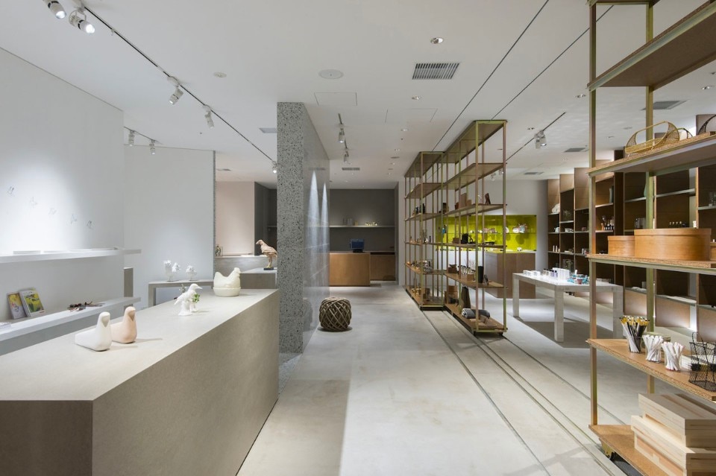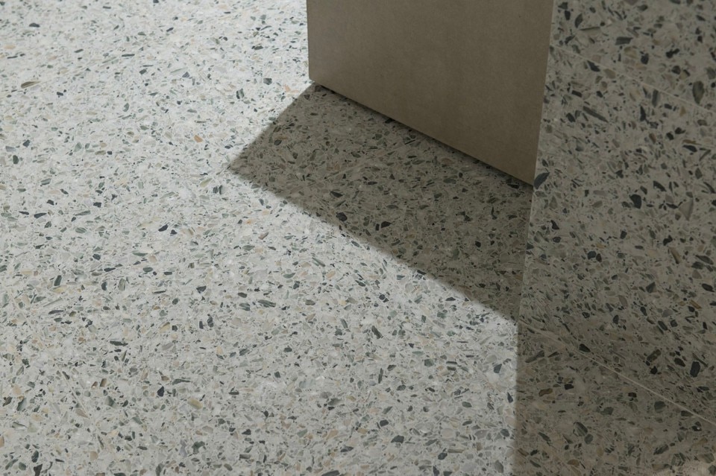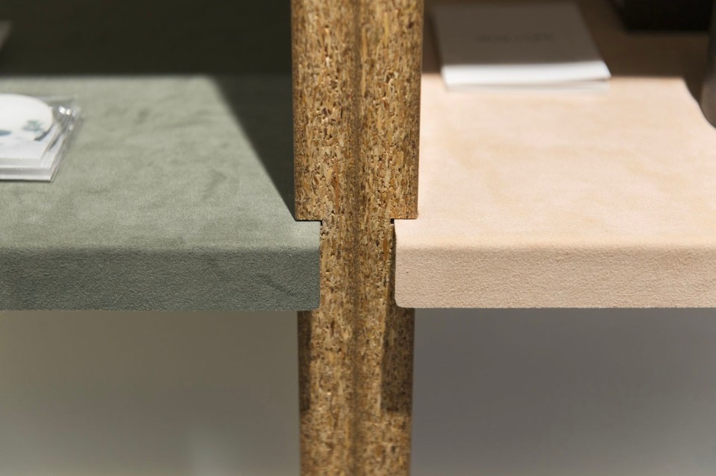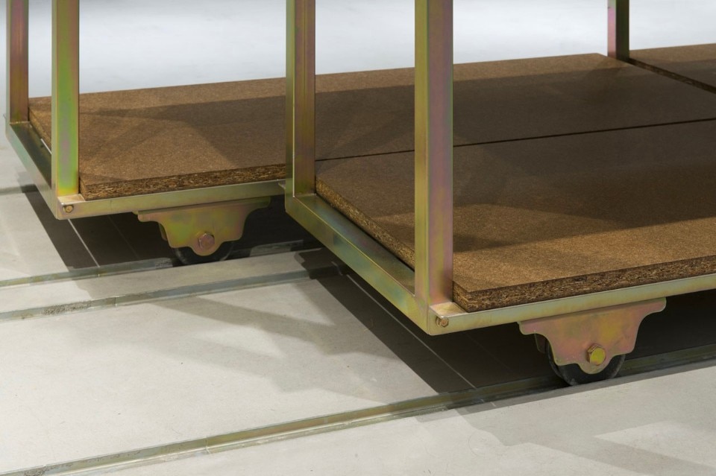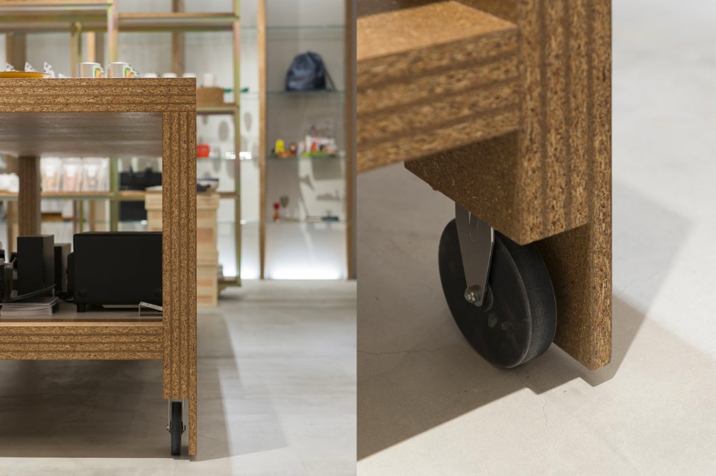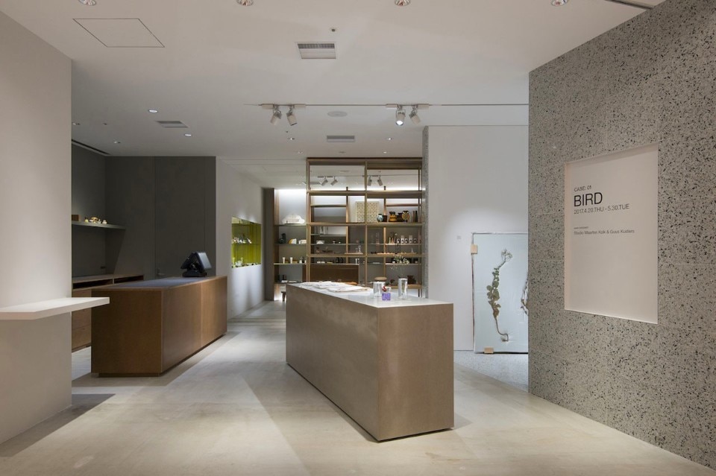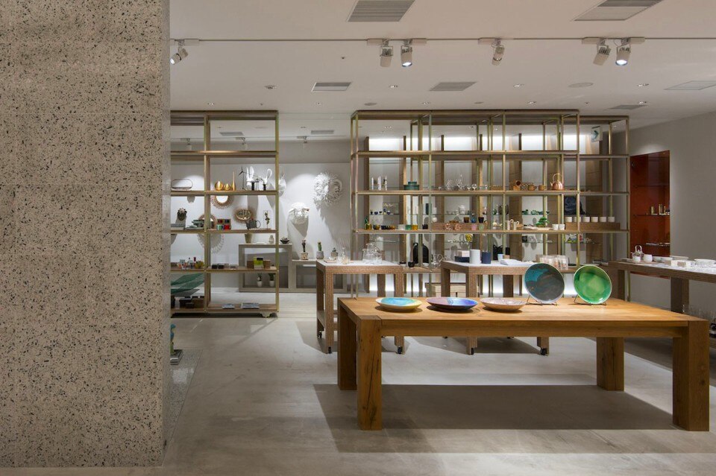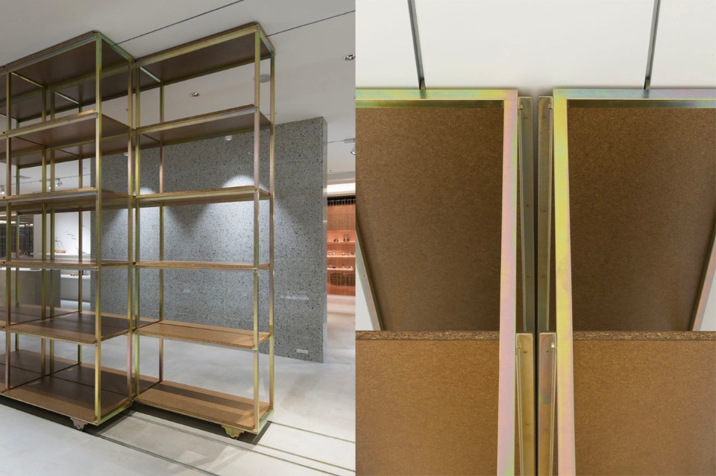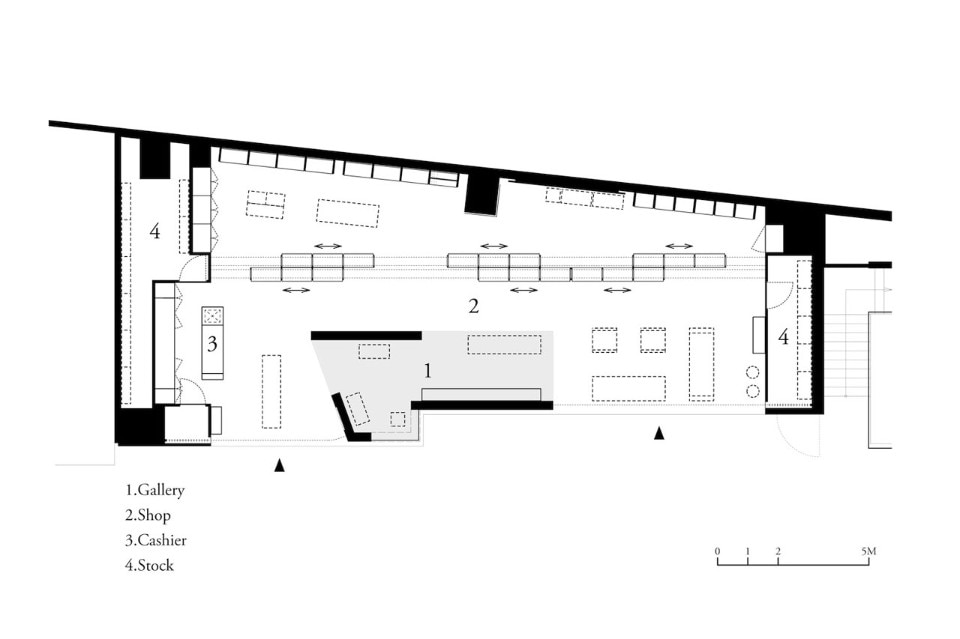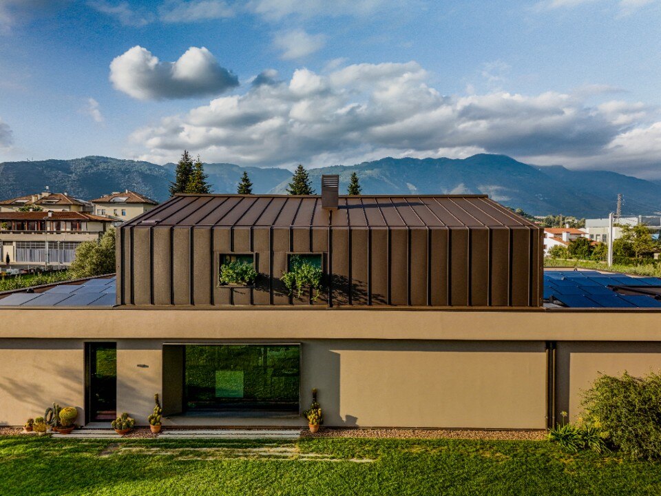
A house turns its back on the road to open up to the landscape
The single-family house project designed by Elena Gianesini engages in a dialogue with the Vicenza landscape, combining tranquility and contemporary style through essential geometries and the Mazzonetto metal roofing.
- Sponsored content
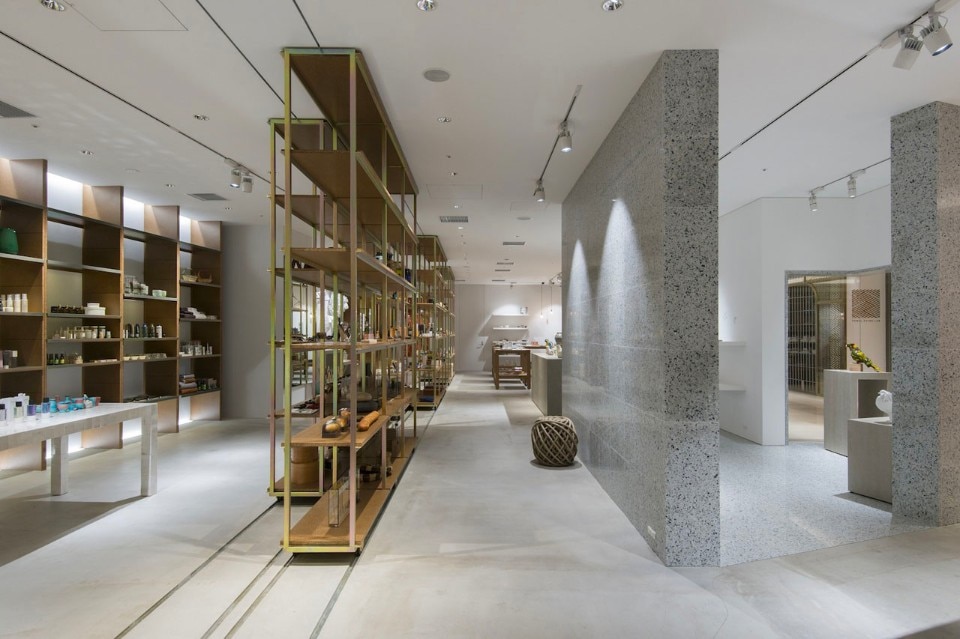
 View gallery
View gallery
Cibone selects contemporary Japanese crafts and items from international designers and artists who use the store not only as a display but also as a place to feature exhibitions on a regular basis. The space whas then divided into long ‘slices’ parallel to the opening without zoning the spaces into equal sections. In addition a large sliding fixture was installed, inspired by a “Tsuzuki-ma” a Japanese traditional way to connect/divide spaces with a sliding door. The result is a space with multiple layers that can adapt to different scales, from the exhibition hall to modular displays.
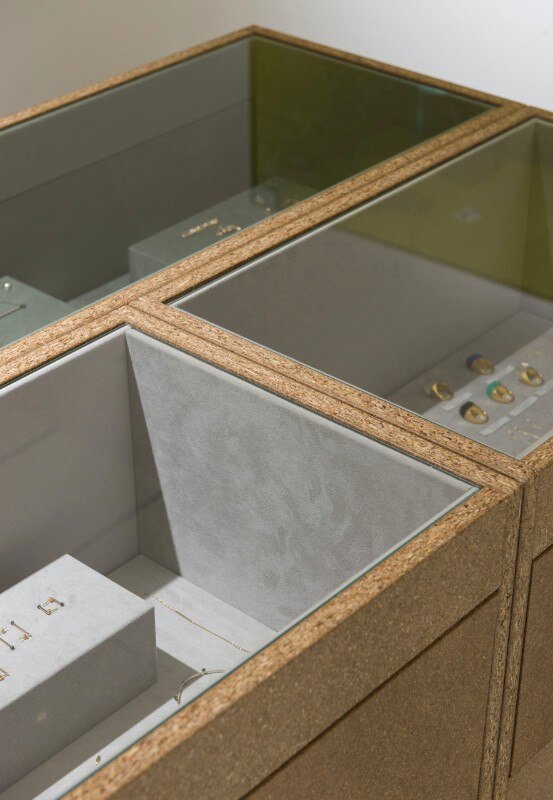
Cibone Case, Tokyo, Japan
Program: shop
Design: Koichi Futatusmata, Koichi Shimohira (Case-Real)
Contractor: D.Beain Co.,Ltd.
Client: Welcome Co., Ltd.
Area: 200 sqm
Completion: 2017
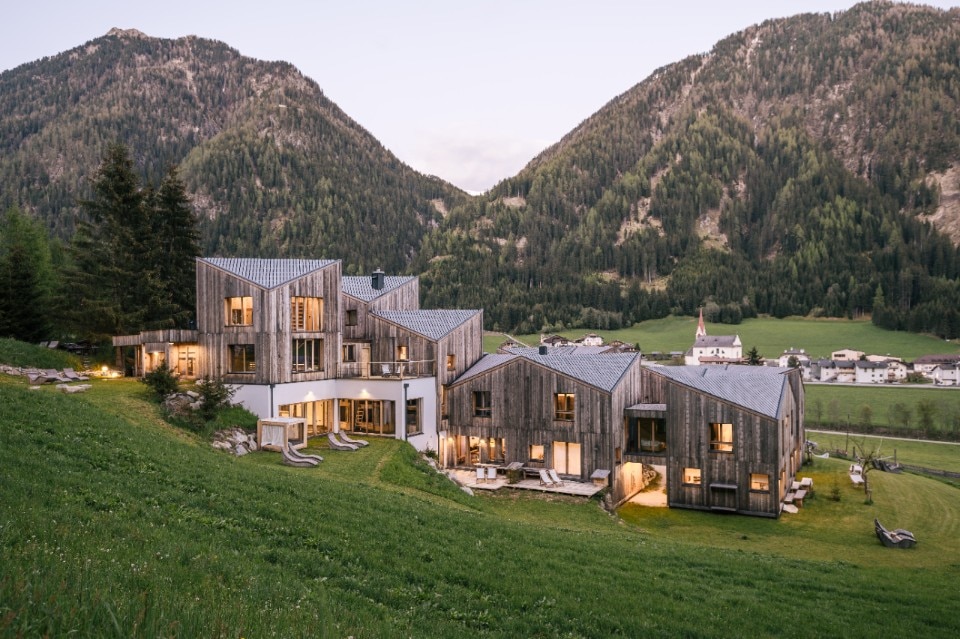
Wood: a key resource for south tyrol
In this northern Italian region, wood is a vital resource that brings together tradition, the economy and environmental protection. The short and sustainable supply chain is worth €1.3 billion and involves thousands of local companies.
- Sponsored content


