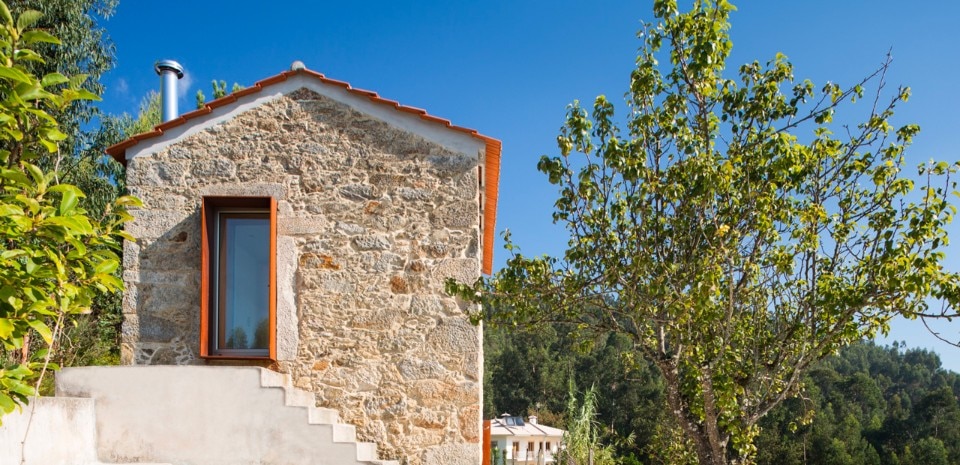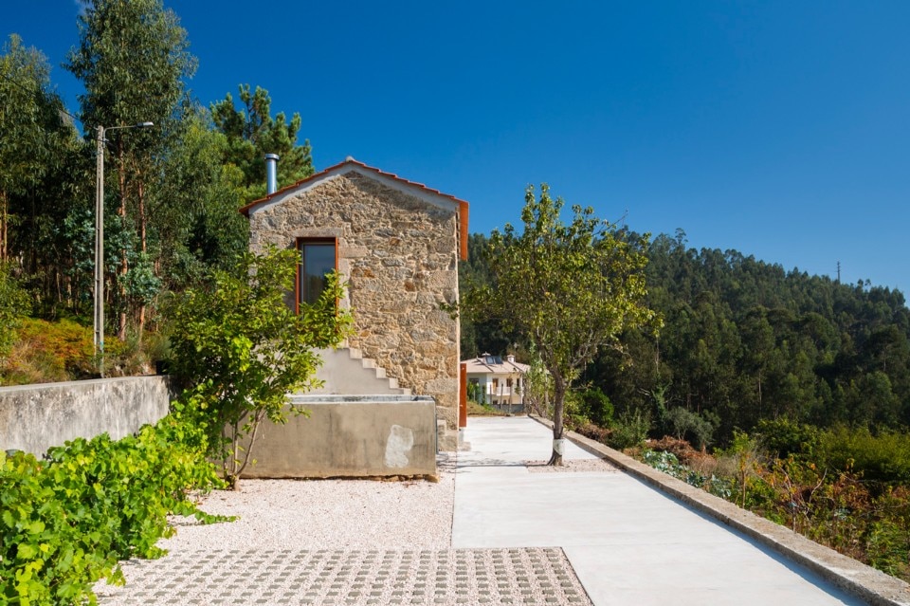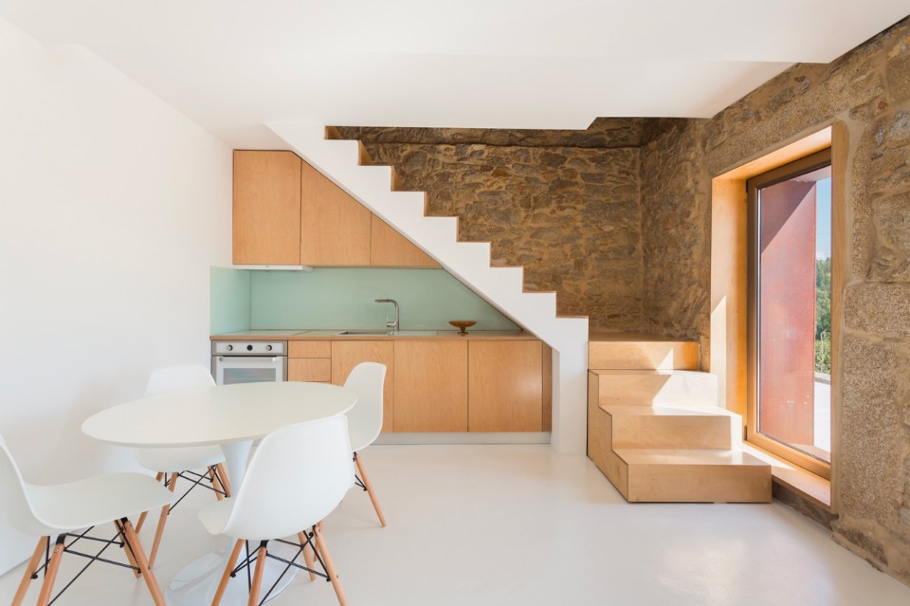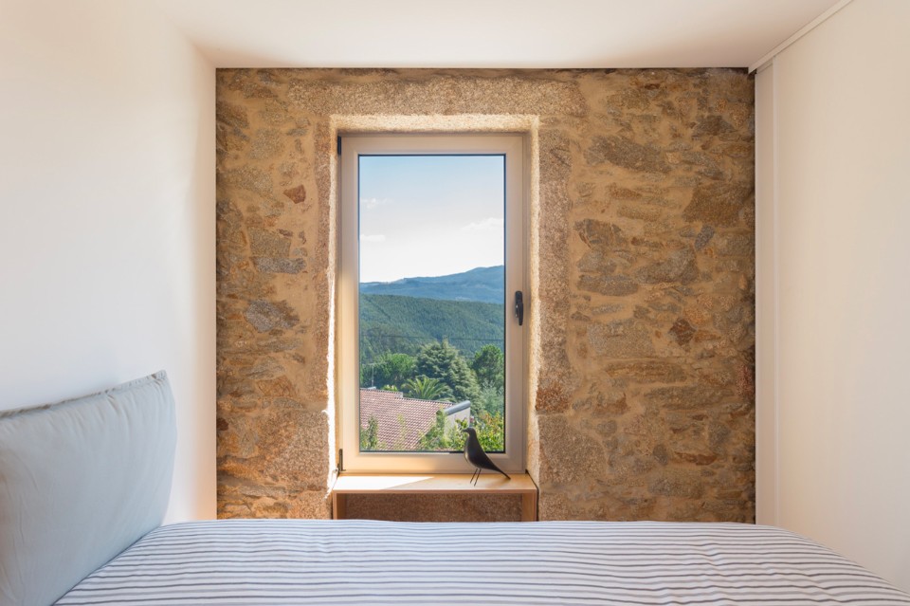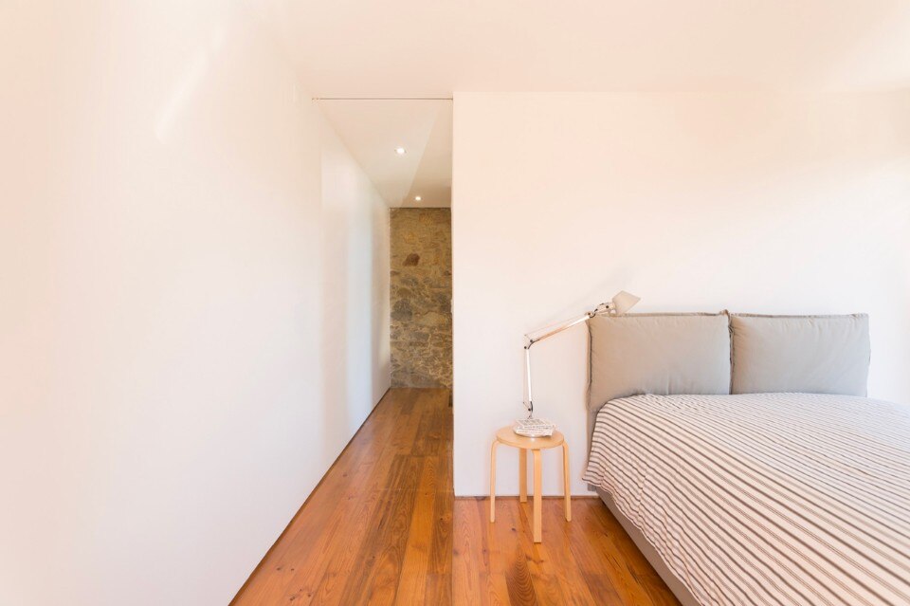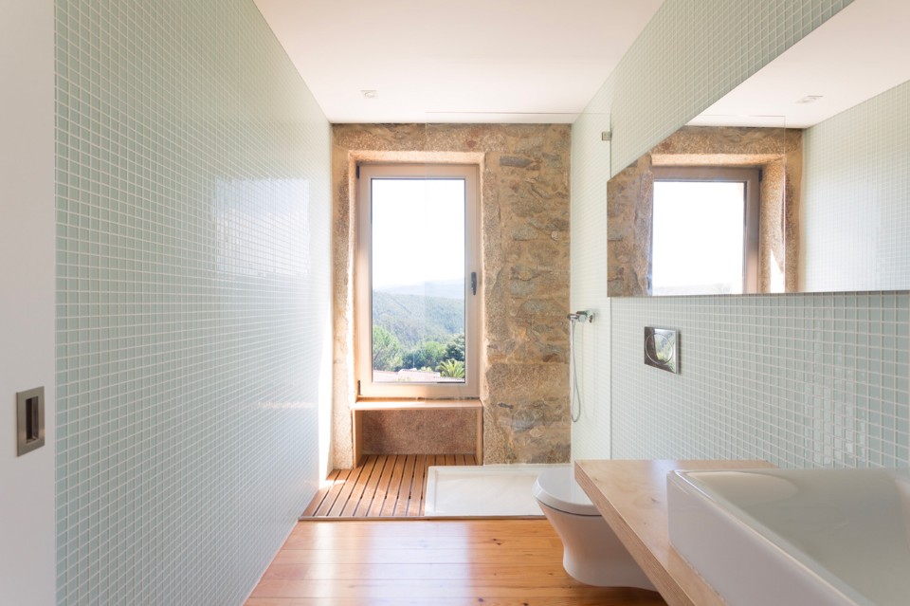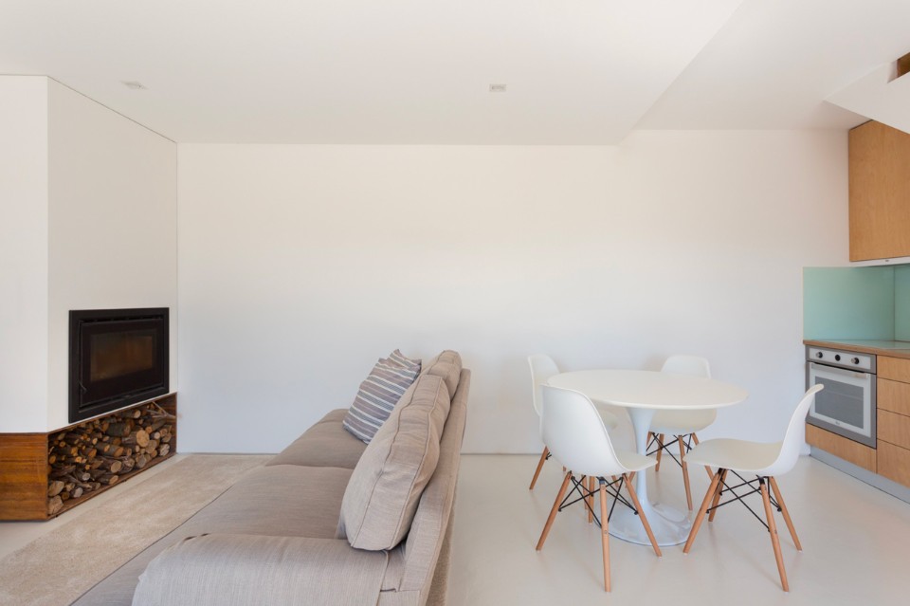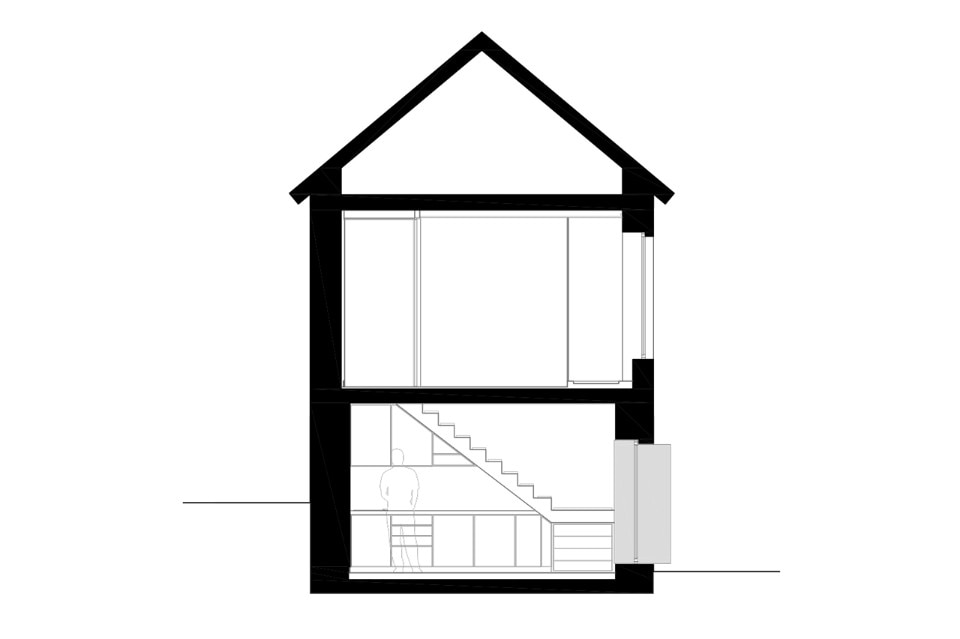
Tomorrow's energy comes from today's ideas
Enel extends the date to join the international “WinDesign” contest to August 30, 2025. A unique opportunity to imagine the new design of wind turbines.
- Sponsored content
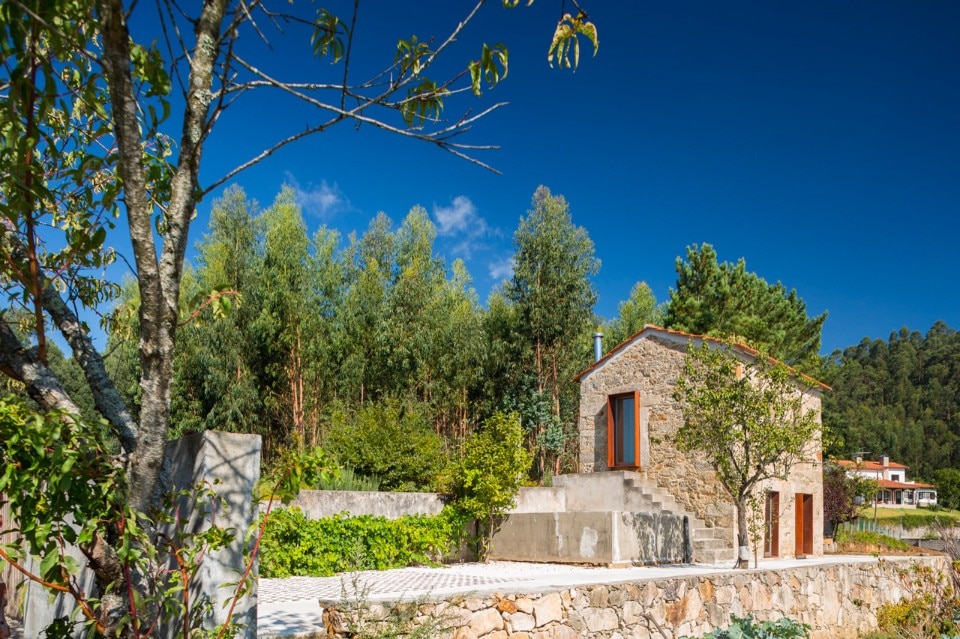
 View gallery
View gallery
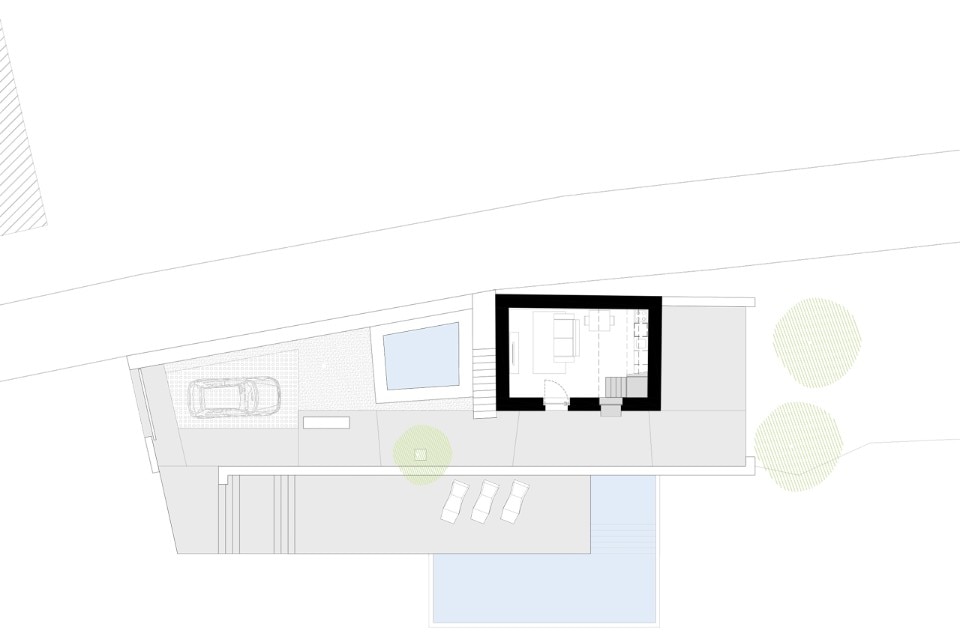
/Volumes/PM_ARQUITECTURA-1/01_WORK/R_REFURBISH/R_003_TONI_SMALLHOUSE_SEVER_DO_VOUGA/03_PREVIOUS_PROJECT/04_DWG/2016_03_01/R003_PP_TONI_PUB_v1.0.dwg
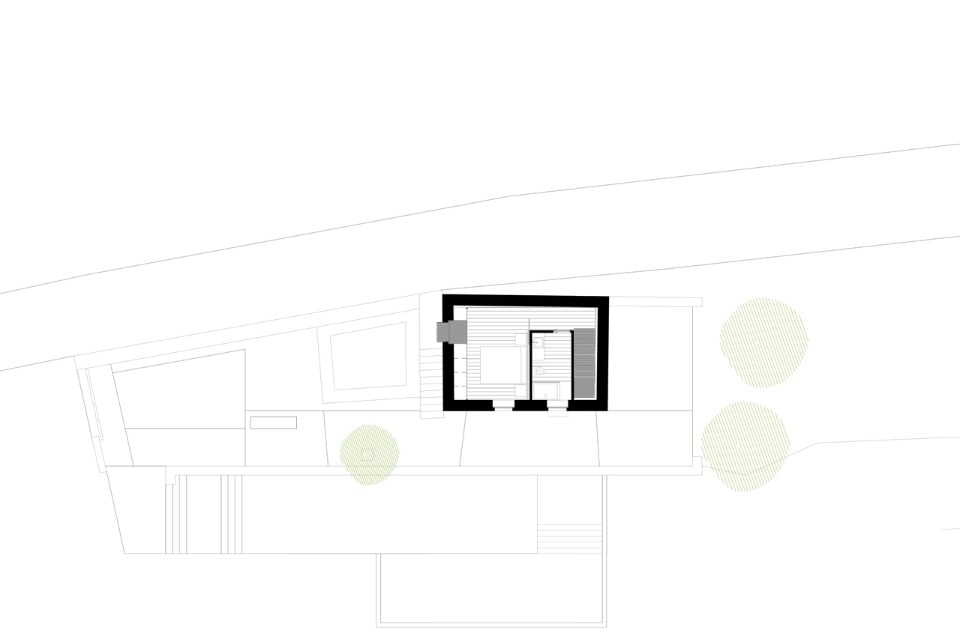
/Volumes/PM_ARQUITECTURA-1/01_WORK/R_REFURBISH/R_003_TONI_SMALLHOUSE_SEVER_DO_VOUGA/03_PREVIOUS_PROJECT/04_DWG/2016_03_01/R003_PP_TONI_PUB_v1.0.dwg
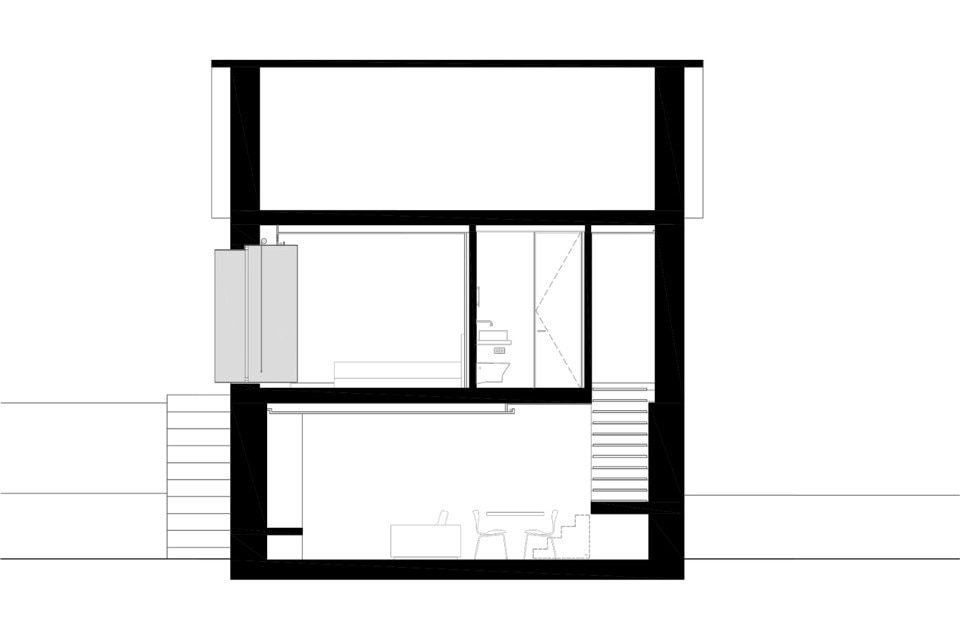
/Volumes/PM_ARQUITECTURA/01_WORK/R_REFURBISH/R_003_TONI_SMALLHOUSE_SEVER_DO_VOUGA/03_PREVIOUS_PROJECT/04_DWG/2016_03_01/R003_PP_TONI_PUB_v1.0.dwg
The house is divided in two floors: the social room, on the ground floor, enjoys the direct relation with the outdoor areas, while the suite, located on the first floor, can be reached by indoor stairs, used for storage and but also to separate the rooms. The original outline was as important as the contemporary style added to the building. Clear colours and a minimalist language were used in order to maximize the bounds and give an idea of wider and open area.
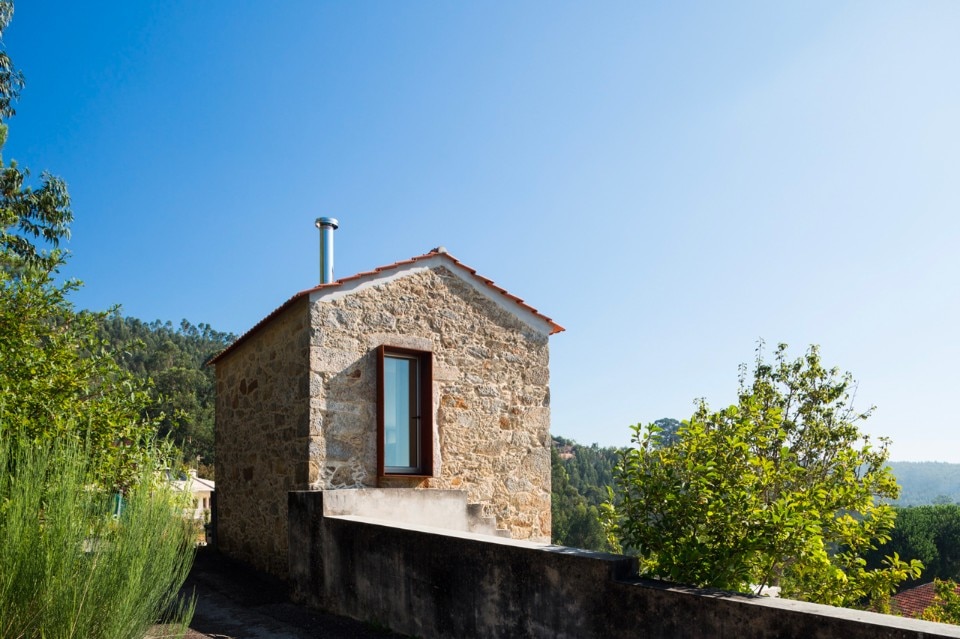
SH House, Aveiro, Portugal
Program: vacation house
Architect: Paulo Martins
Area: 45 sqm
Completion: 2016
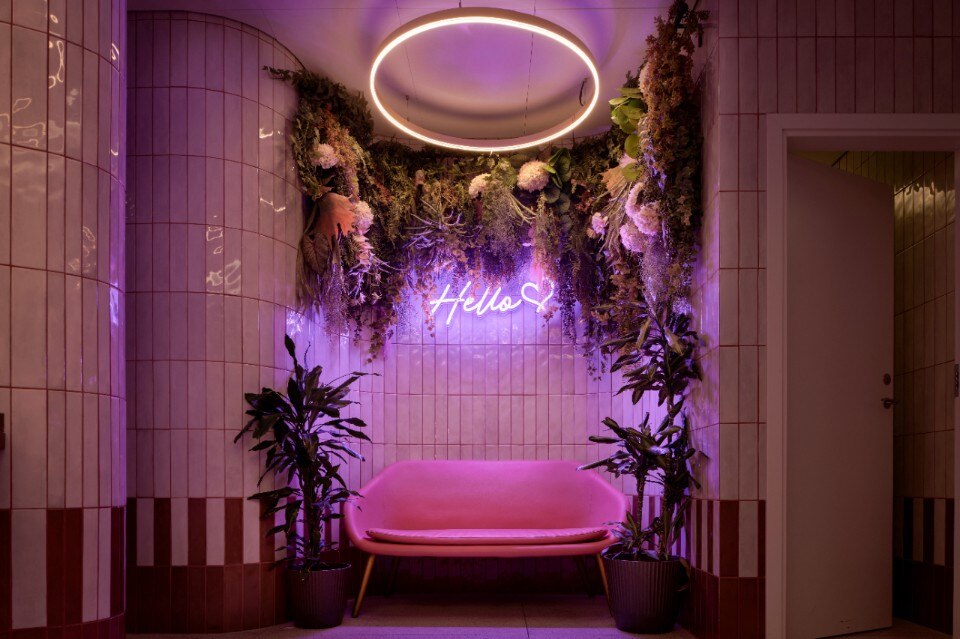
Design and ceramics renew a shopping center
FMG Fabbrica Marmi and architect Paolo Gianfrancesco, of THG Arkitektar Studio, have designed the restyling of the third floor of Reykjavik's largest shopping center. Ceramic, the central element of the project, covers floors, walls and furniture with versatile solutions and distinctive character.
- Sponsored content


