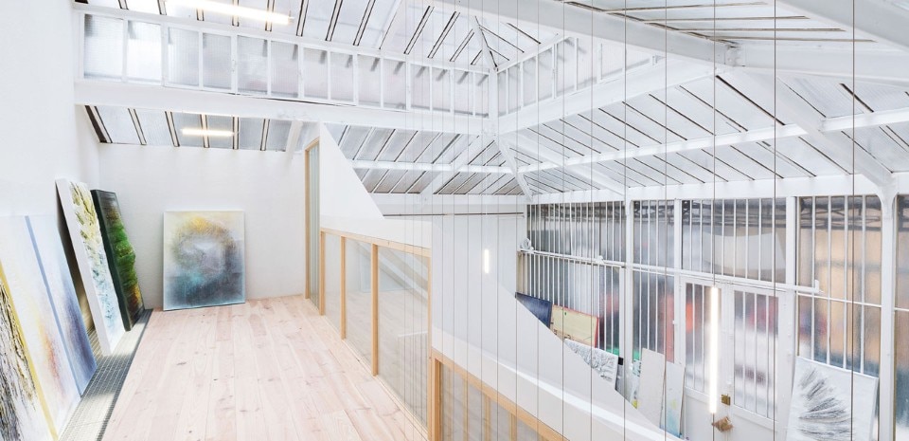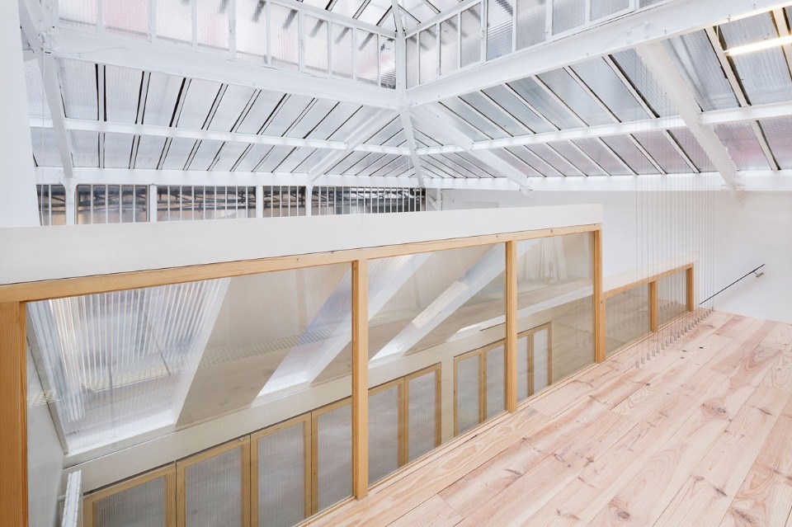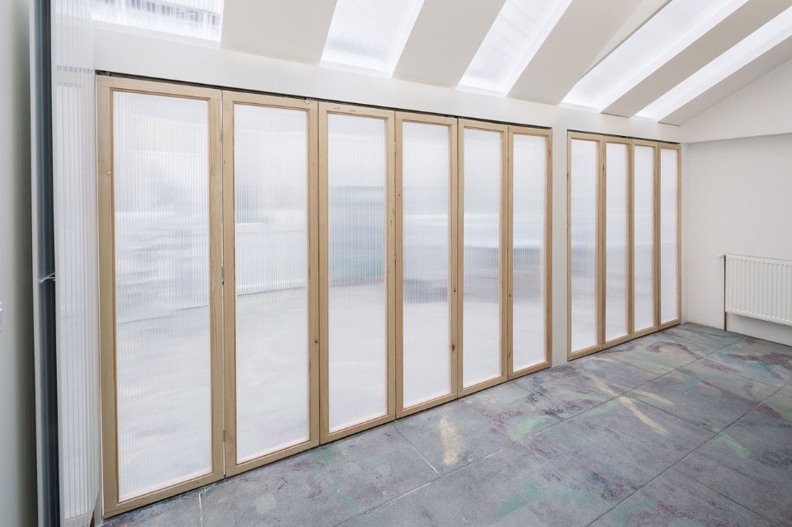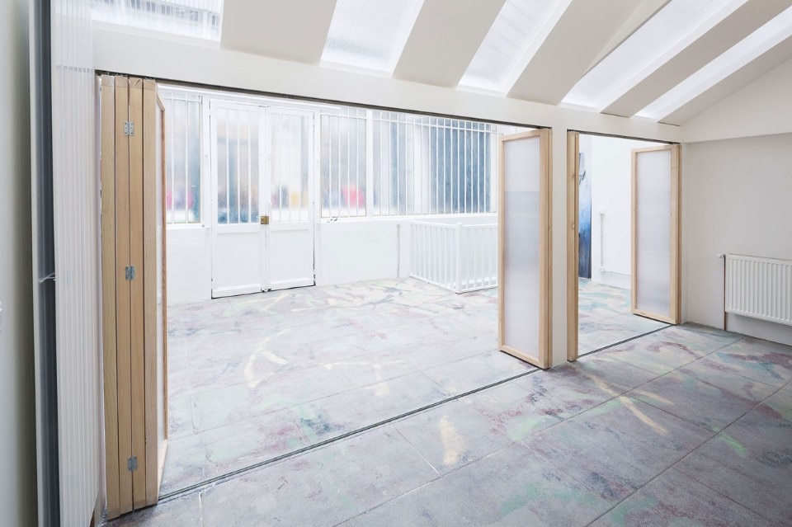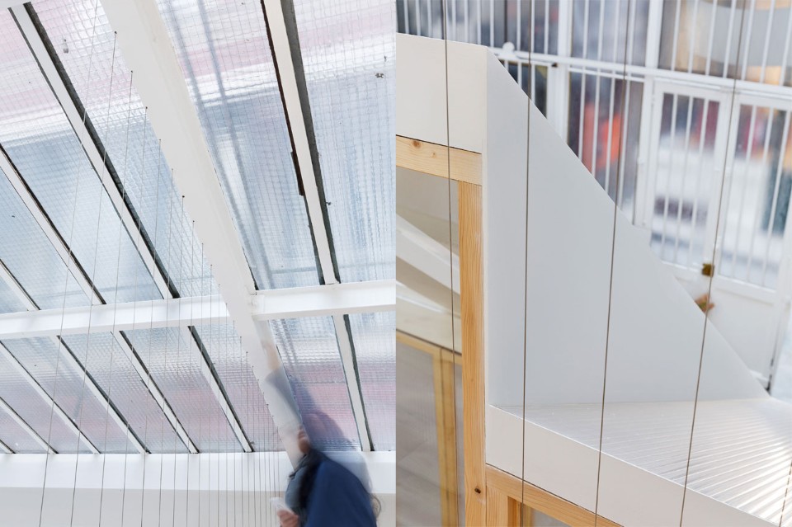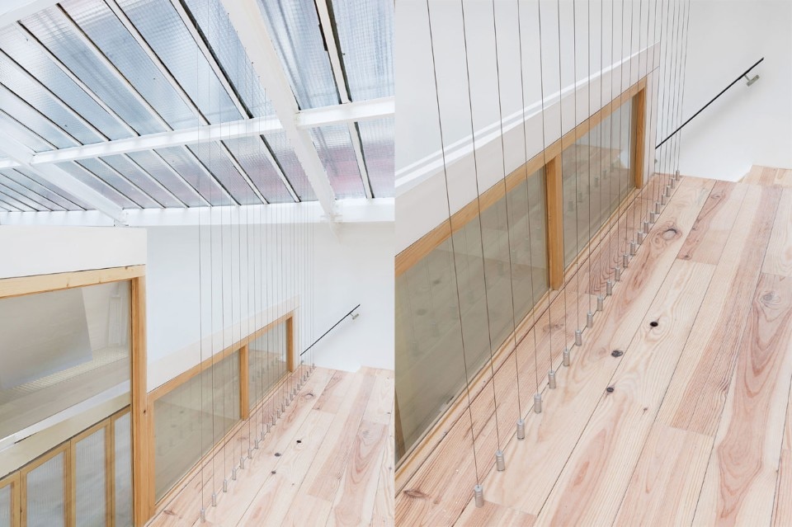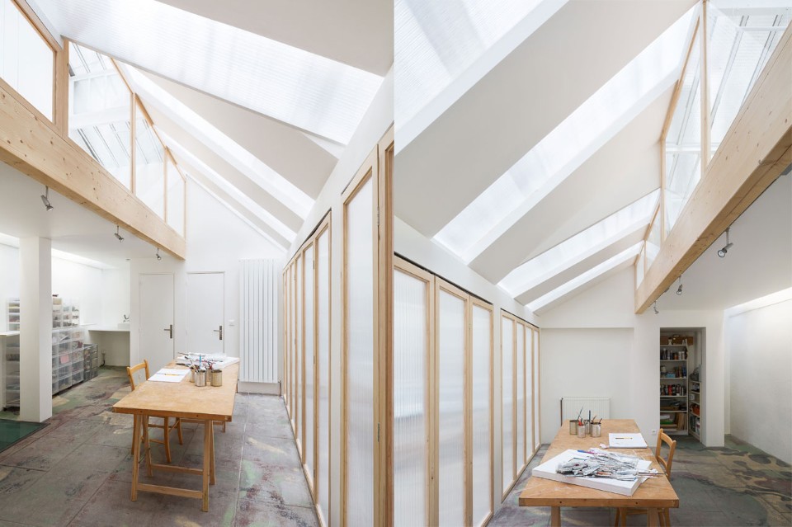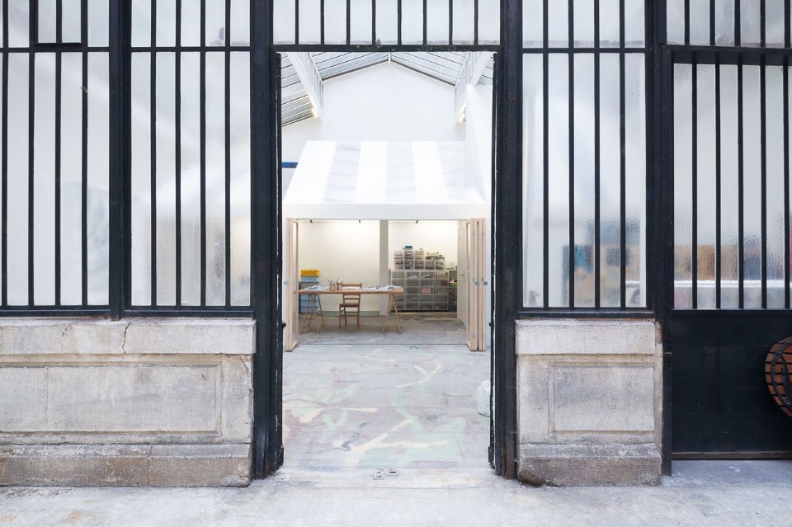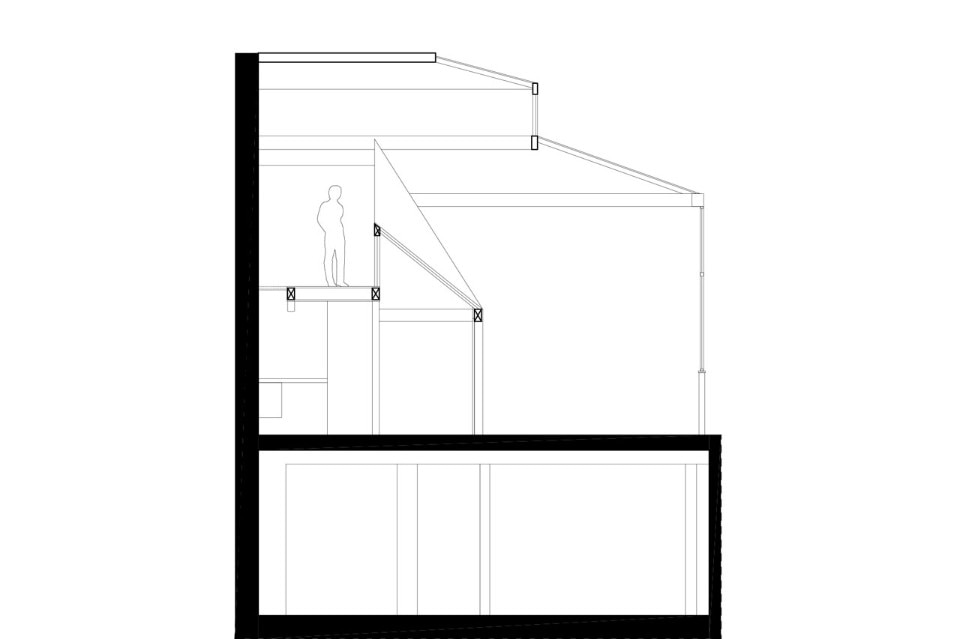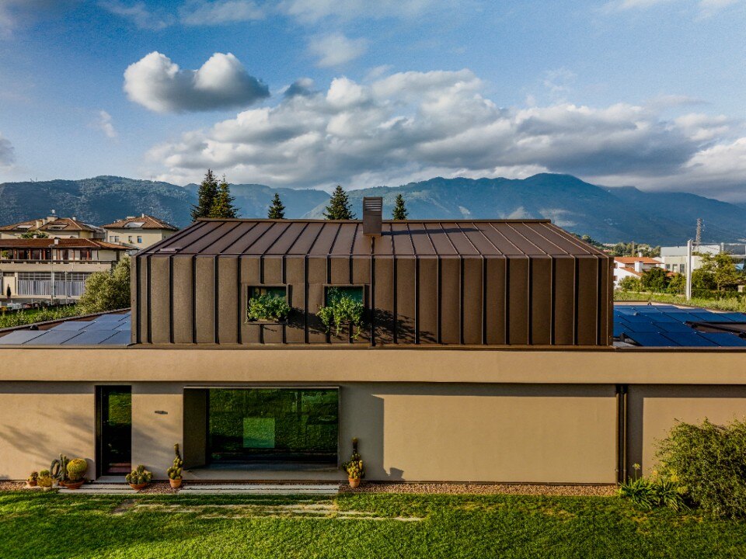
A house turns its back on the road to open up to the landscape
The single-family house project designed by Elena Gianesini engages in a dialogue with the Vicenza landscape, combining tranquility and contemporary style through essential geometries and the Mazzonetto metal roofing.
- Sponsored content
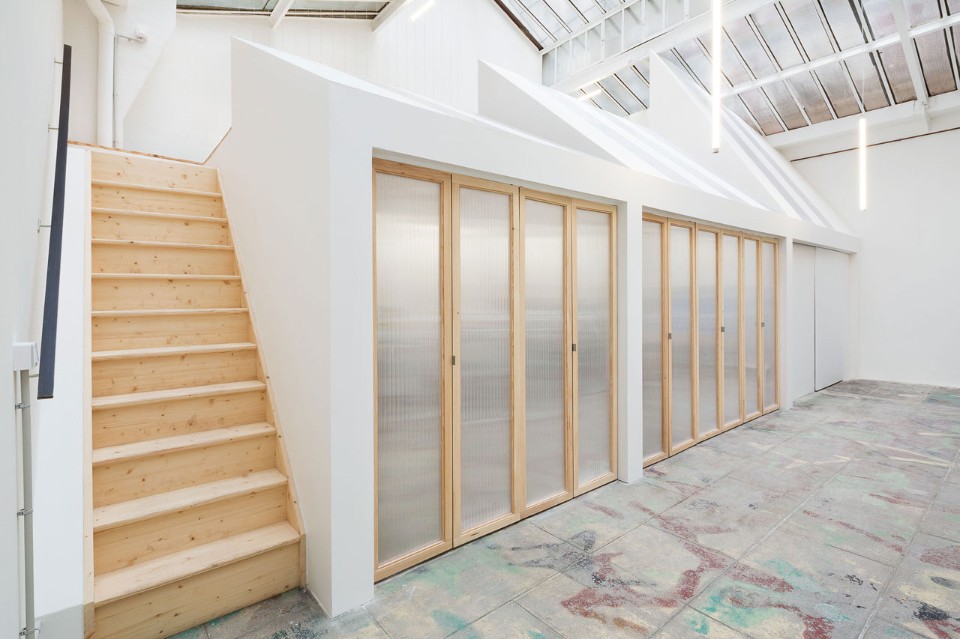
 View gallery
View gallery
The quality of natural lighting, precious to the artist, is preserved thanks to the fan-shaped geometry of the new structure. When the facades of the volume open, space becomes one: it becomes vast and generous again. While welcoming an exhibition space, the mezzanine offers a new relationship to the canopy and provides a general view of the place. The new workshop echoes the lines of the canopy according to the rhythm of the glass roof and the facades with polycarbonate elements.
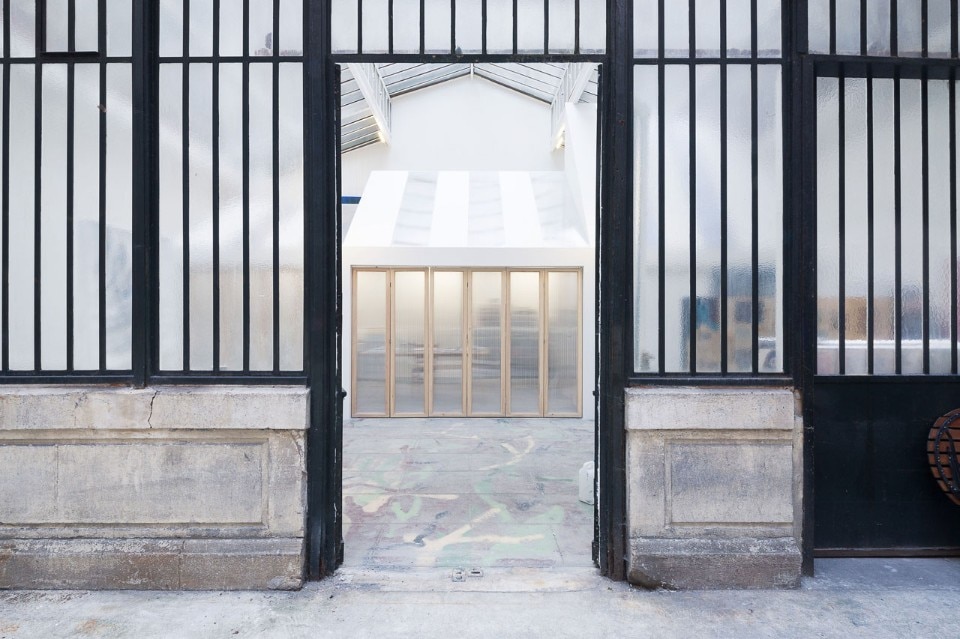
 View gallery
View gallery
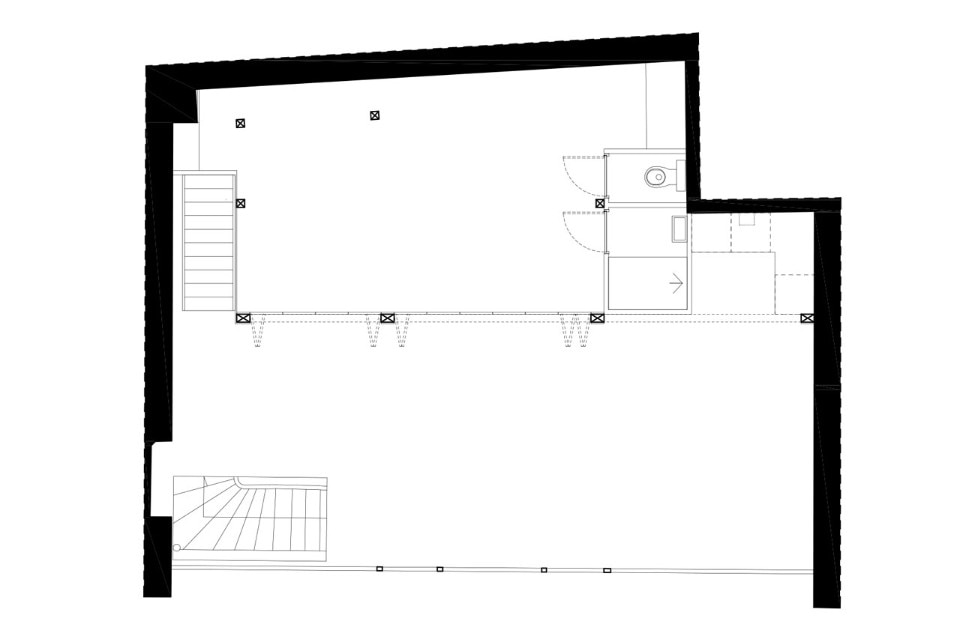
\\Wytoarchitects\projets\ZZ-ARCHIVES\LIS\AUTOCAD\02-PROJET-ESQ\LIS-150716-COM 3.PROJET (1)

\\Wytoarchitects\projets\ZZ-ARCHIVES\LIS\AUTOCAD\02-PROJET-ESQ\LIS-150716-COM 3.PROJET (1)
Light Folds, Paris, France
Program: renovation
Architects: Pauline Gaudry – WY-TO architects
Area: 70 sqm
Completion: 2016
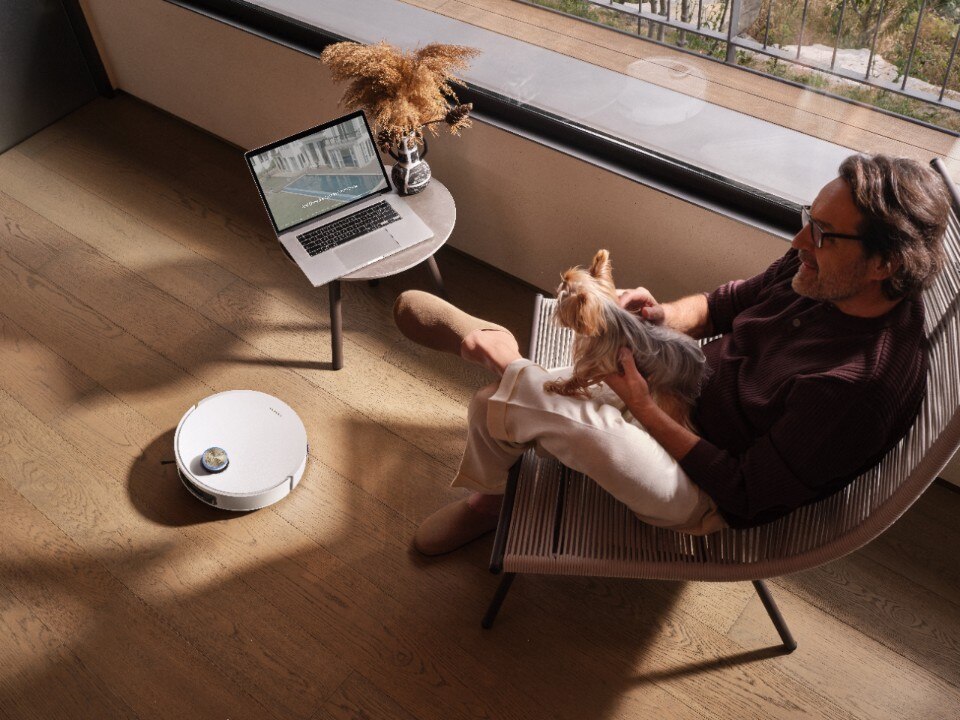
Cleaning? Let AI handle it
With the new X50 Series, Dreame brings artificial intelligence into home cleaning: advanced technology and sleek design come together to simplify home care, effortlessly.
- Sponsored content


