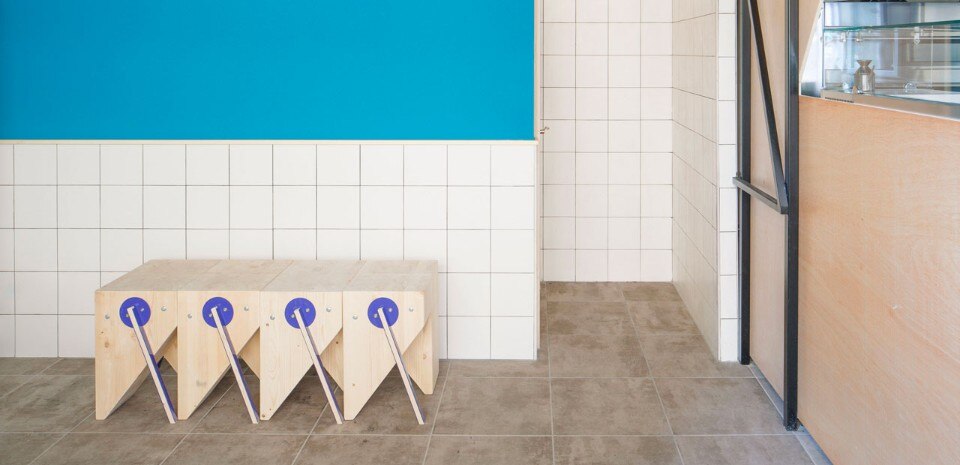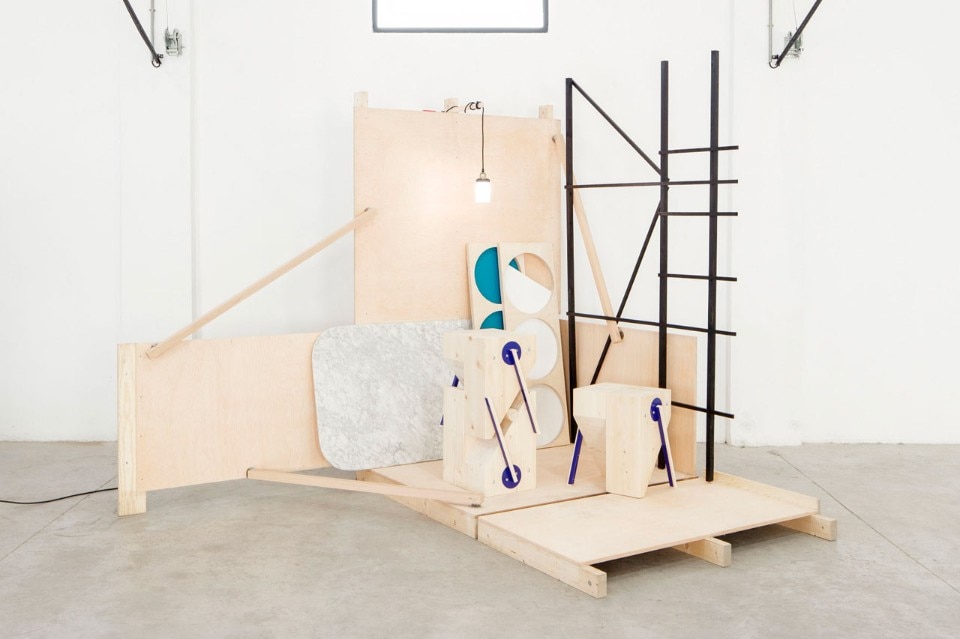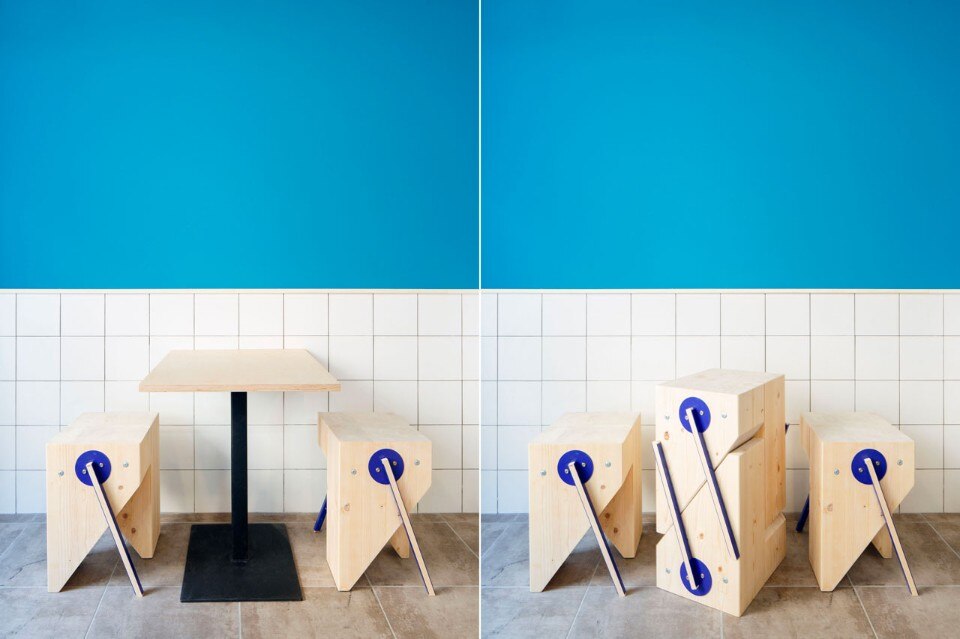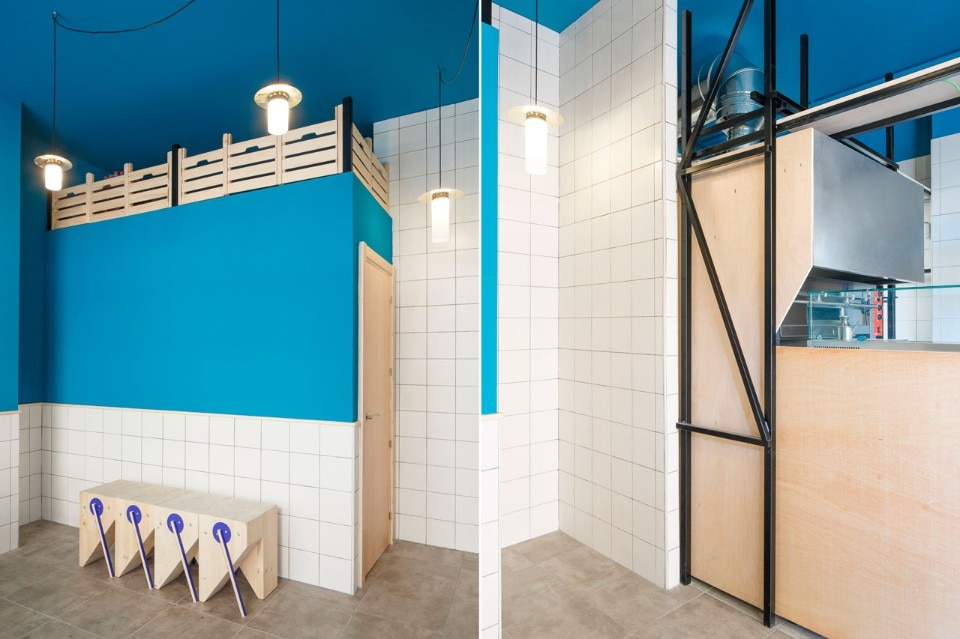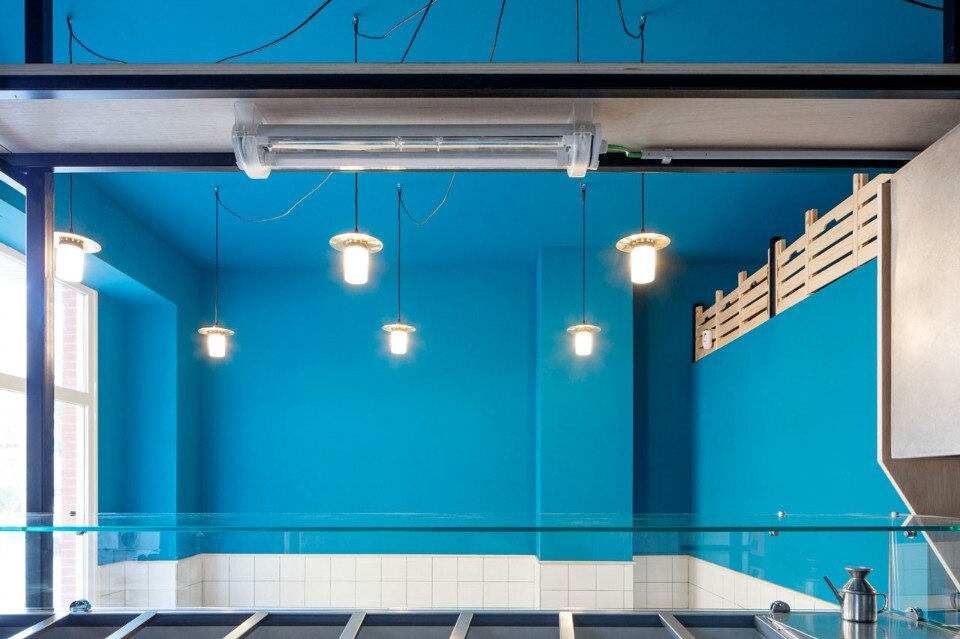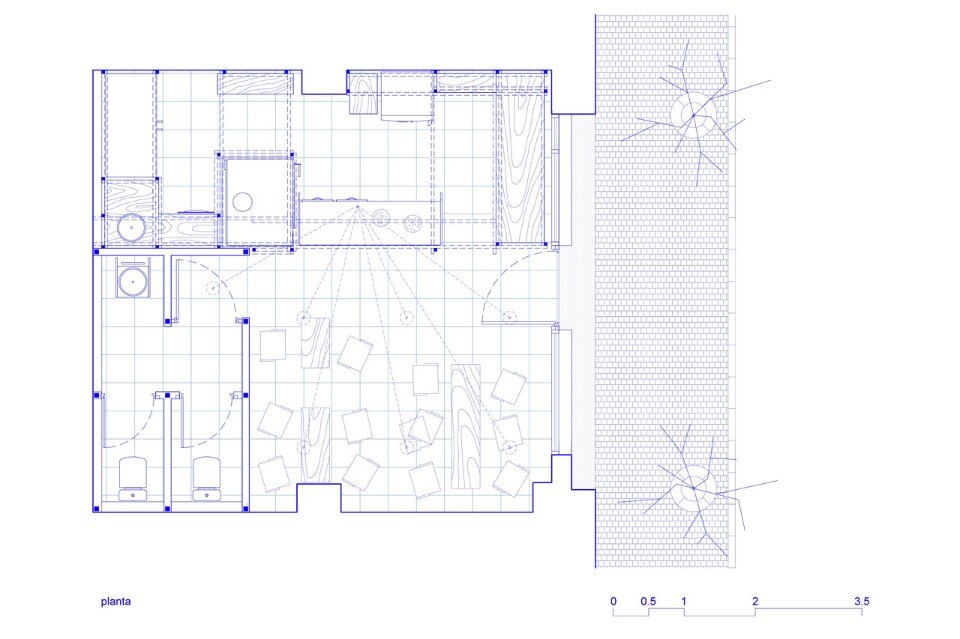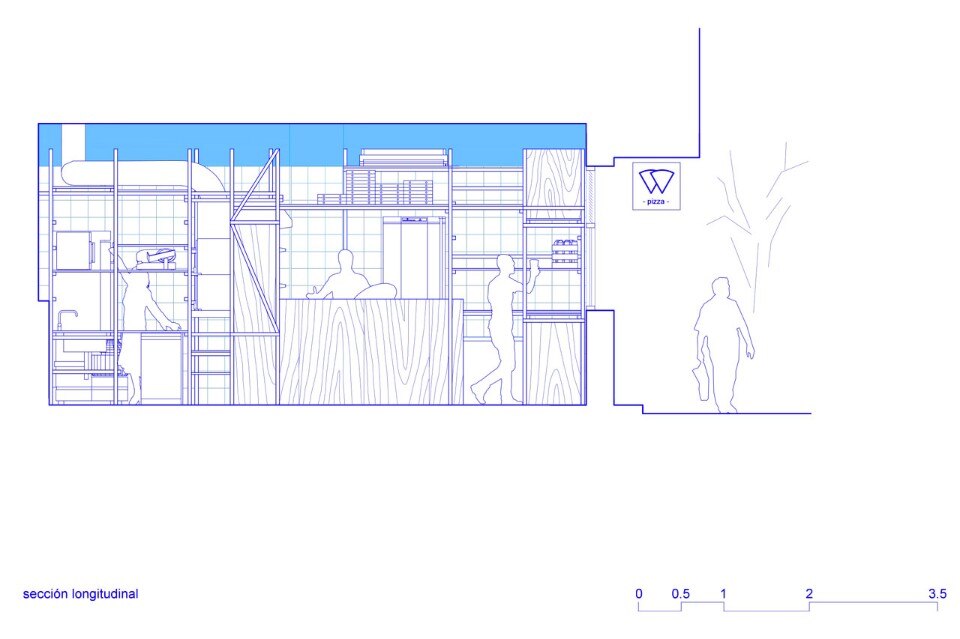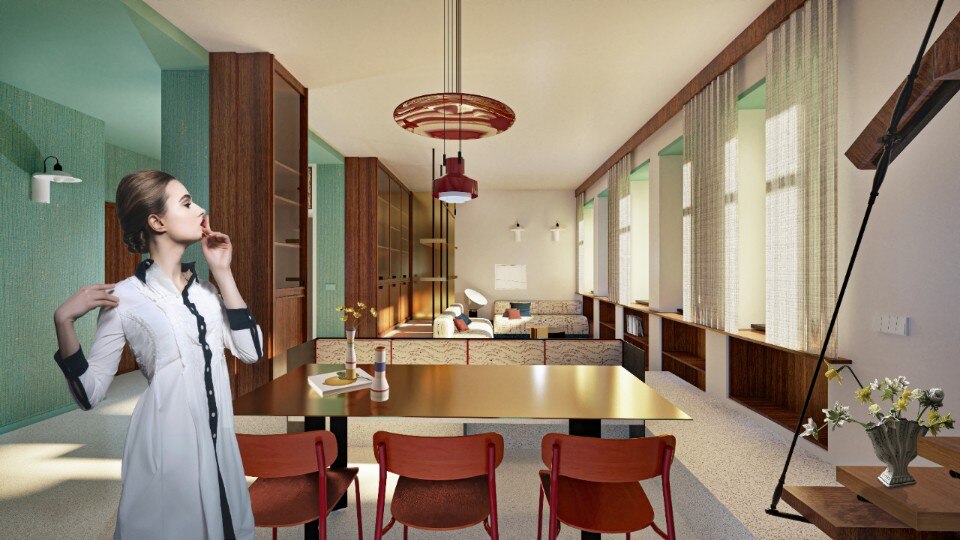
For a new ecology of living
Ada Bursi’s legacy is transformed into an exam project of the two-year Interior Design specialist program at IED Turin, unfolding a narrative on contemporary living, between ecology, spatial flexibility, and social awareness.
- Sponsored content
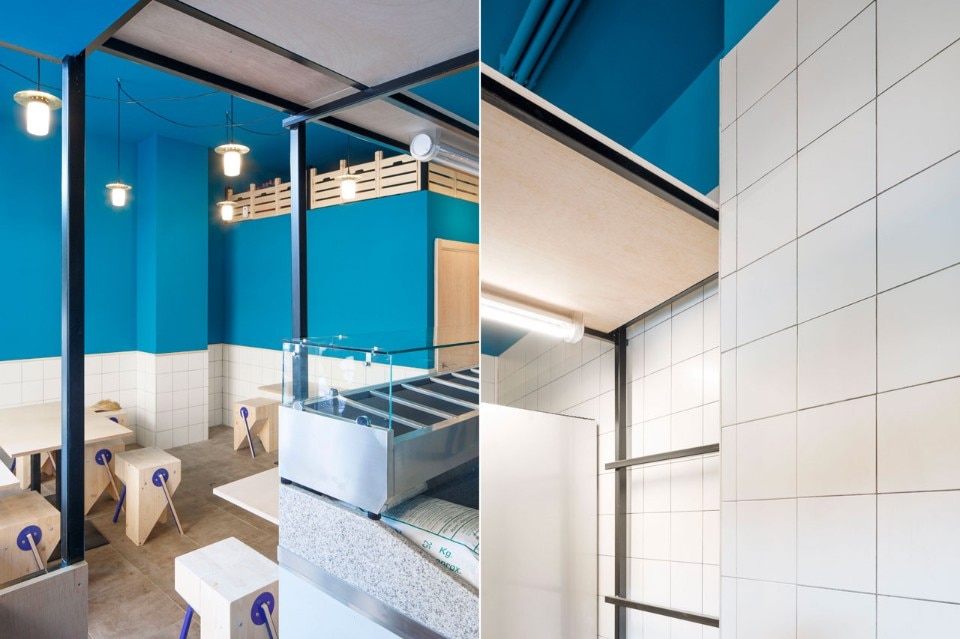
 View gallery
View gallery
The architects built a shelf that takes care of giving a specific place to each object. Different parts of the shelf appear as well as objects find their proper place and the space of the room is structured as if it was another element of our equation. The shelf becomes an element that stores and organizes, but is also capable of filtering the information that the client receives.
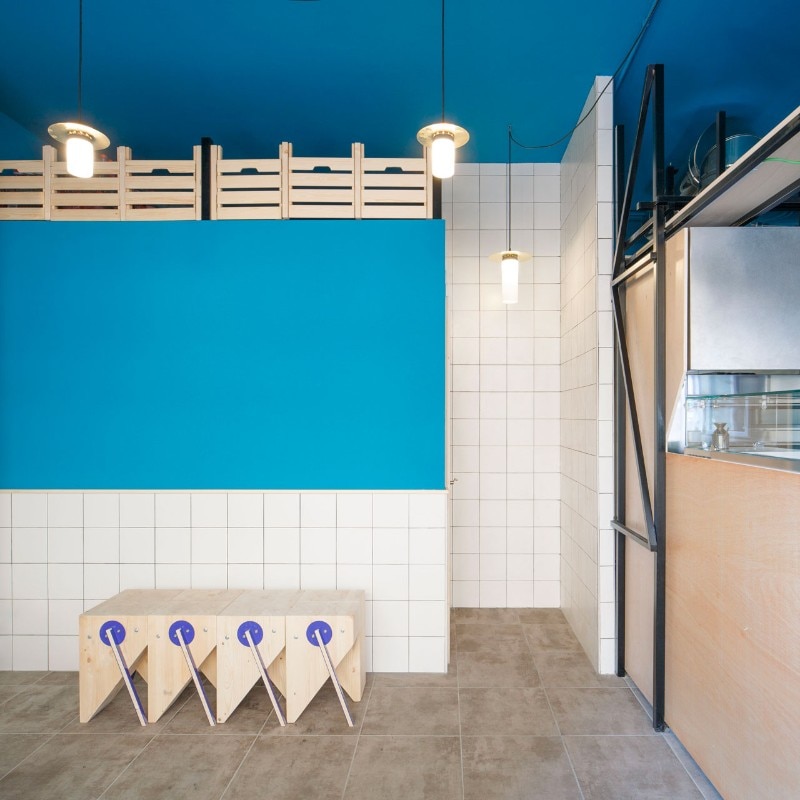
Pivvzza, Soria, Spain
Program: restaurant
Architect: Liquenlav – Valentín Sanz
Contractor: Construcciones y obras publicas Numaninas
Area: 40 sqm
Completion: 2016
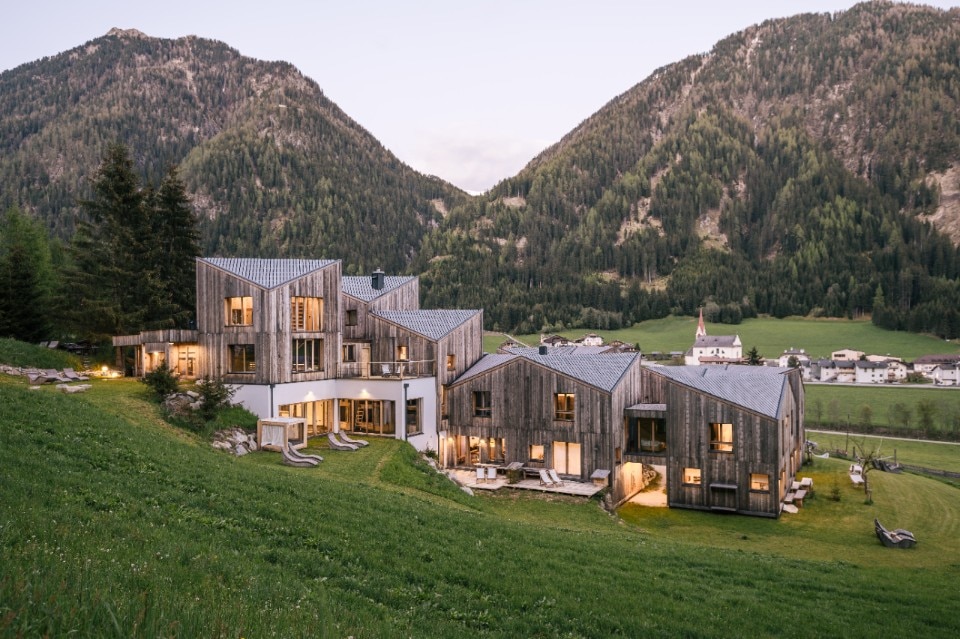
Wood: a key resource for south tyrol
In this northern Italian region, wood is a vital resource that brings together tradition, the economy and environmental protection. The short and sustainable supply chain is worth €1.3 billion and involves thousands of local companies.
- Sponsored content


