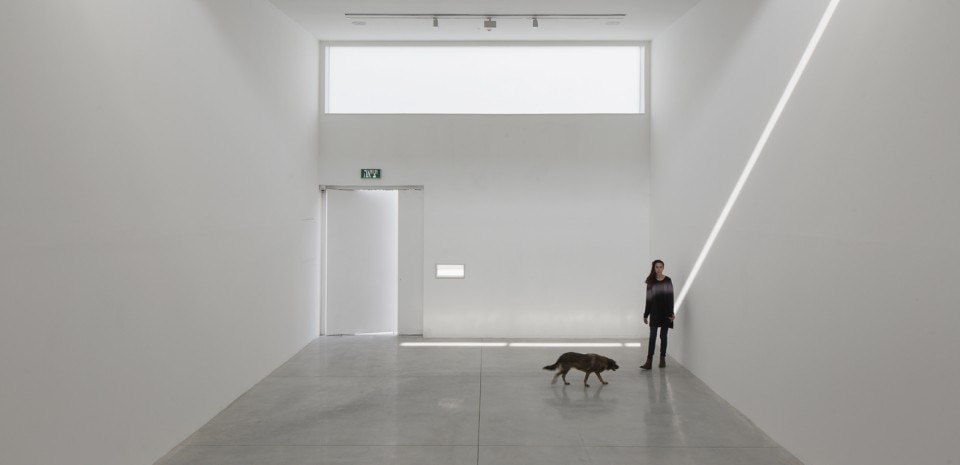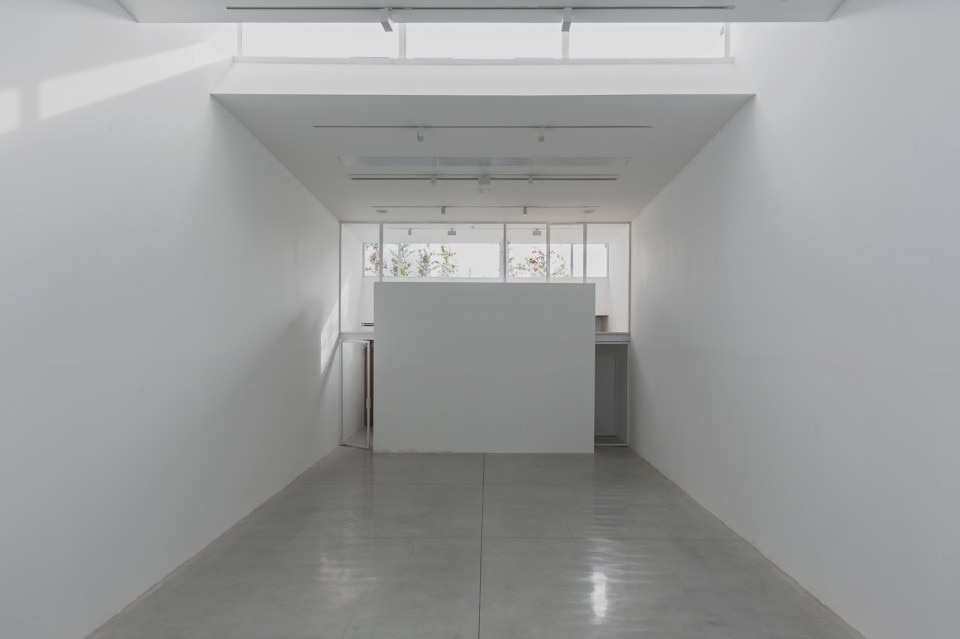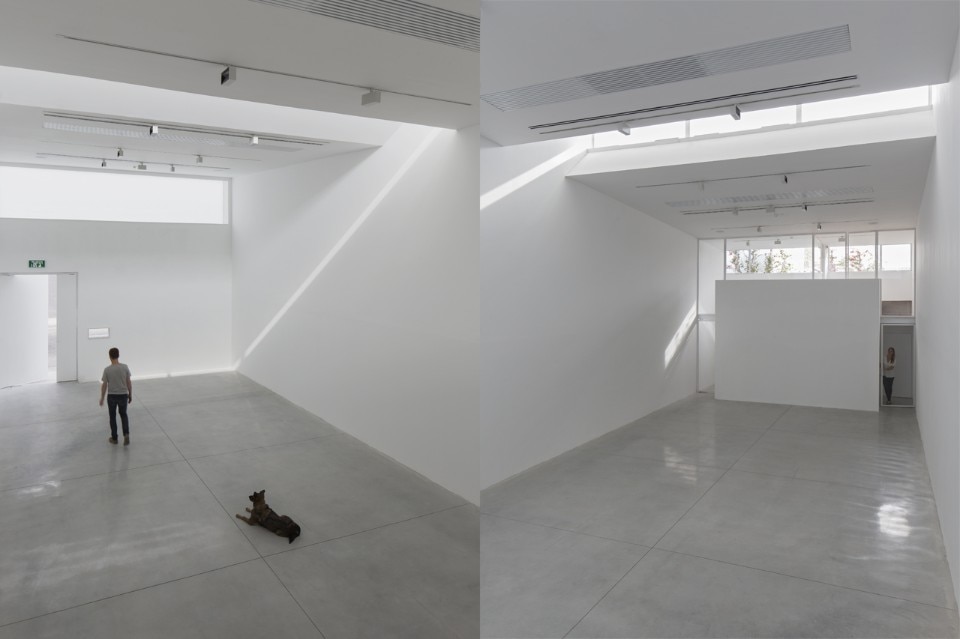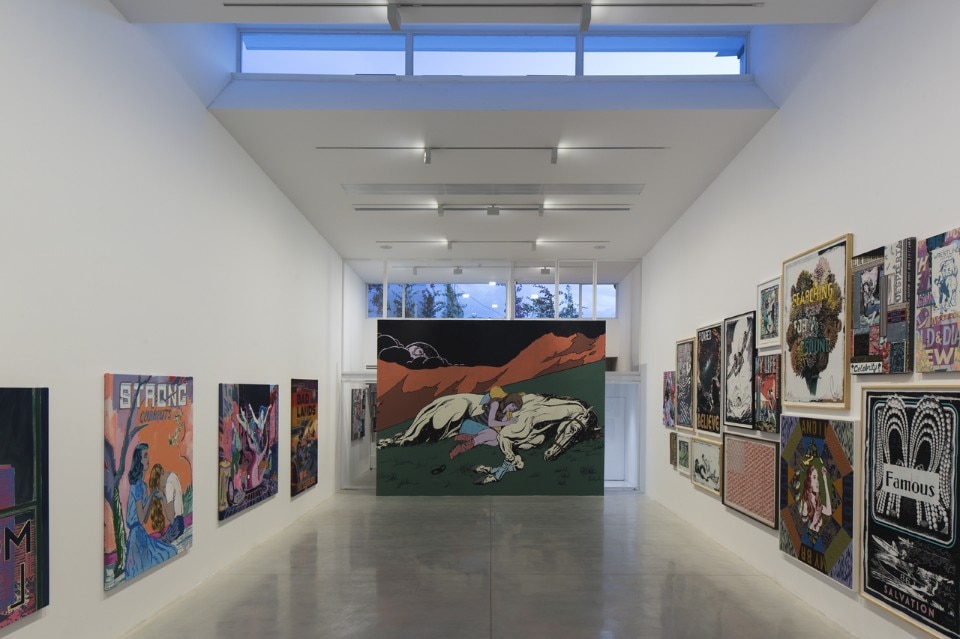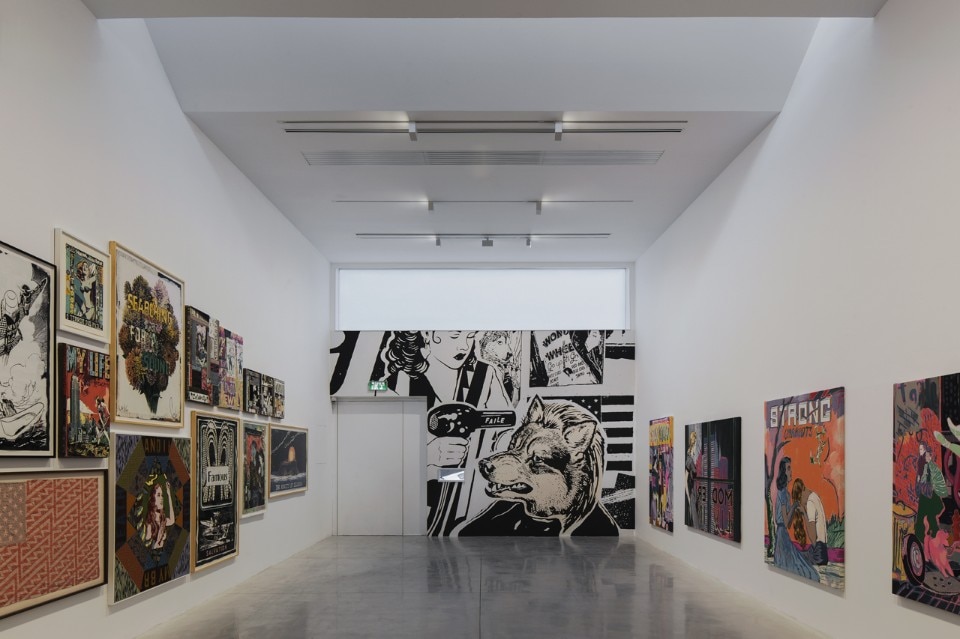
Tomorrow's energy comes from today's ideas
Enel extends the date to join the international “WinDesign” contest to August 30, 2025. A unique opportunity to imagine the new design of wind turbines.
- Sponsored content
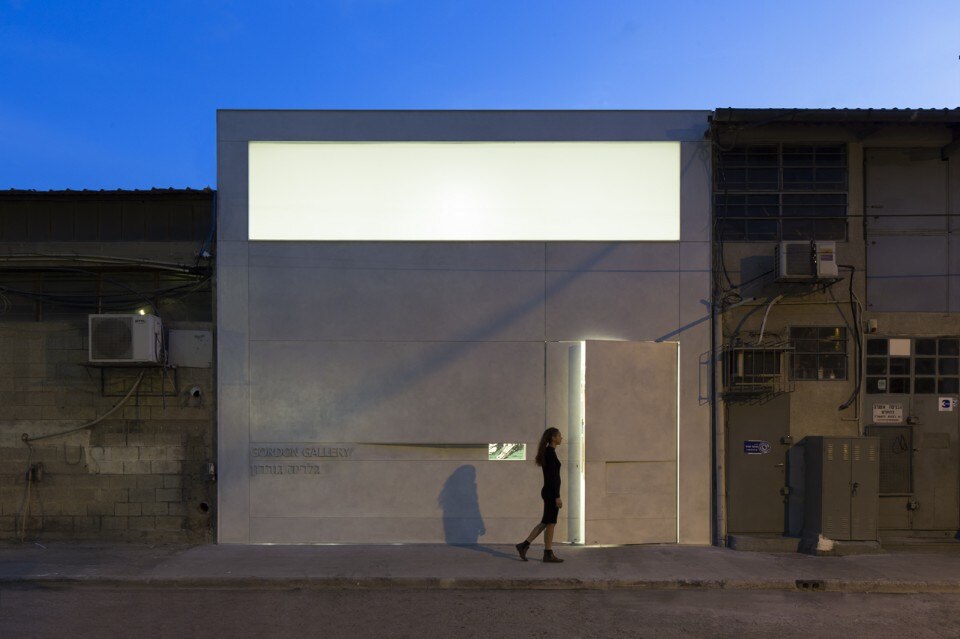
 View gallery
View gallery
Light and shade, as well as the dialogue between the internal and external areas are all forces on which the architects focused. Believing that works of art are perceived in their fuller richness in spaces that have character, they decided to give the “white box” a hint of shadow and texture. Even if temporary, the gallery was grounded and constructed in the spirit of permanence with a keen attention to detail.
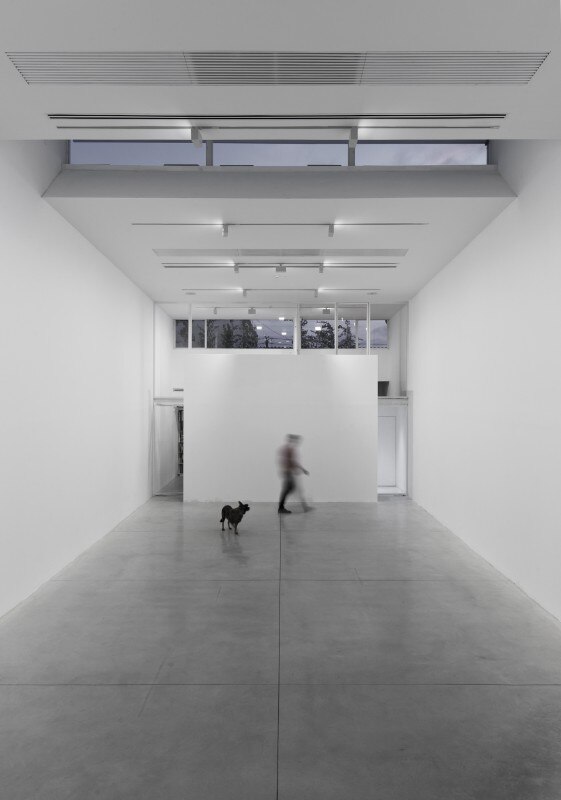
New Gordon Gallery, Tel Aviv, Israel
Architects: Gottesman-Szmelcman Architecture
Completion: 2016
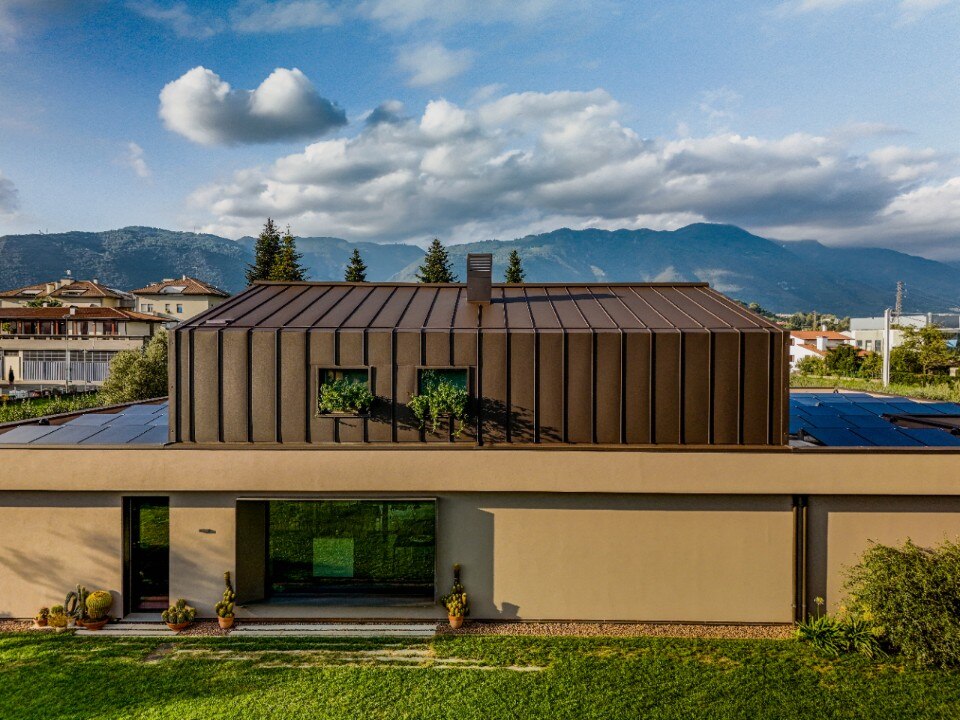
A house turns its back on the road to open up to the landscape
The single-family house project designed by Elena Gianesini engages in a dialogue with the Vicenza landscape, combining tranquility and contemporary style through essential geometries and the Mazzonetto metal roofing.
- Sponsored content


