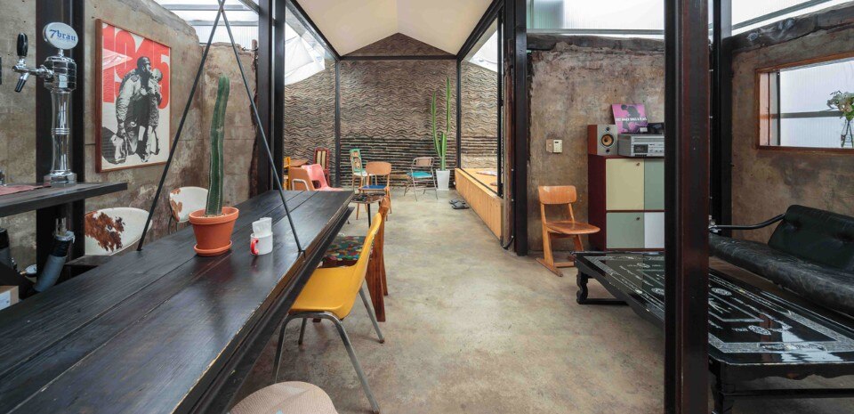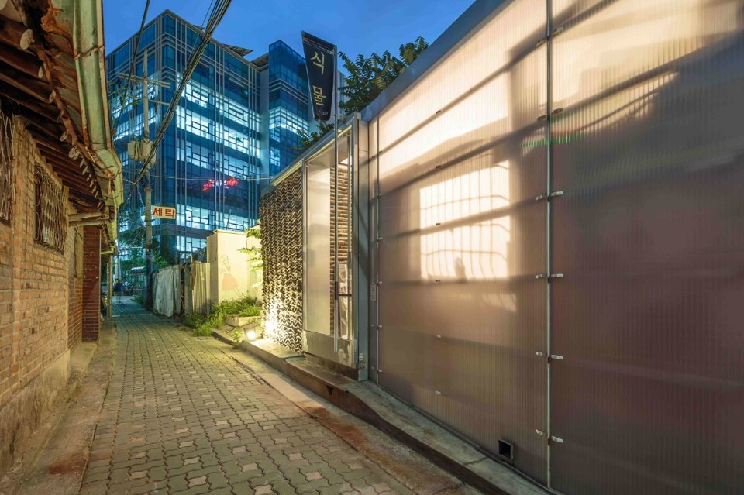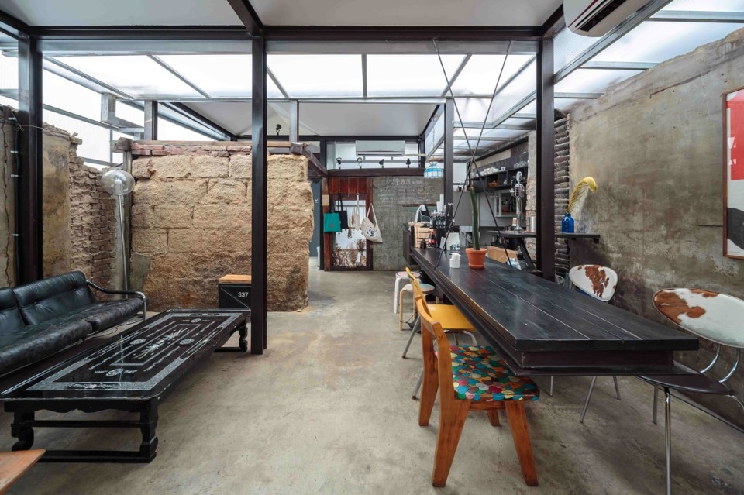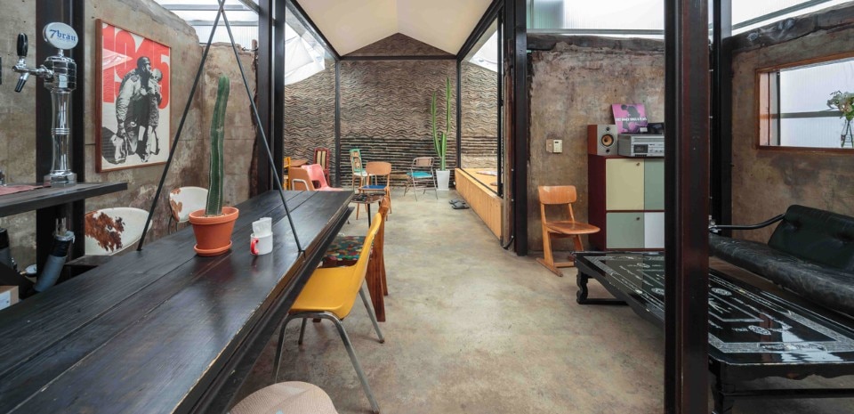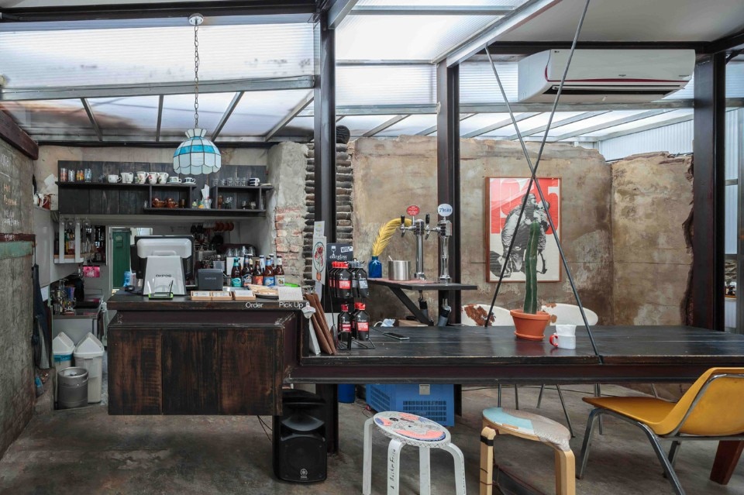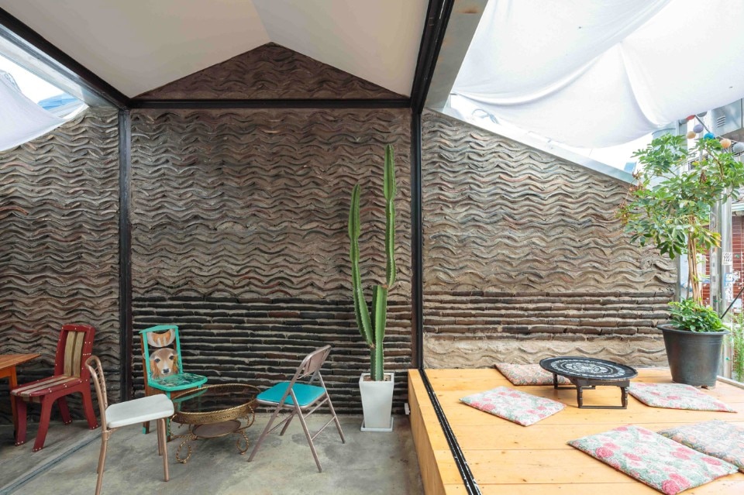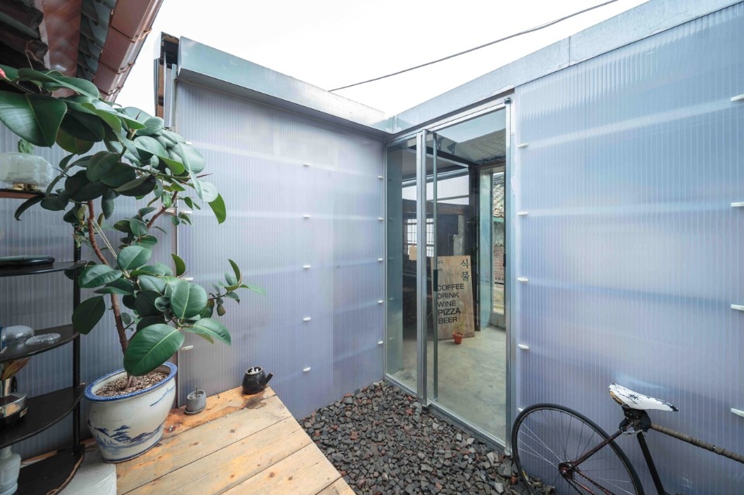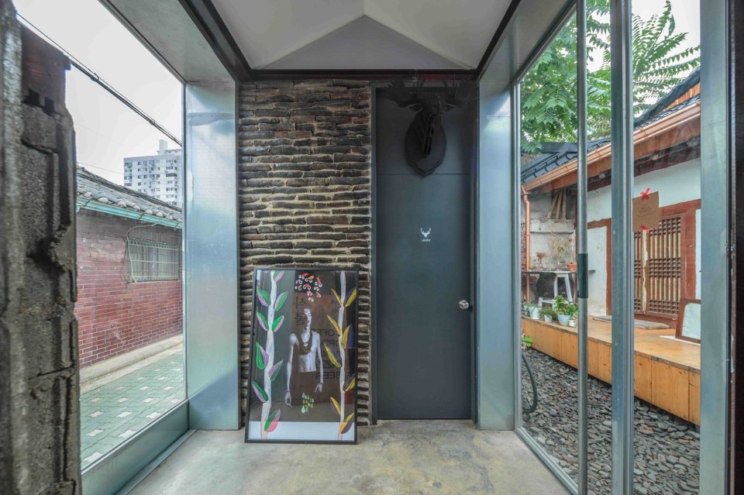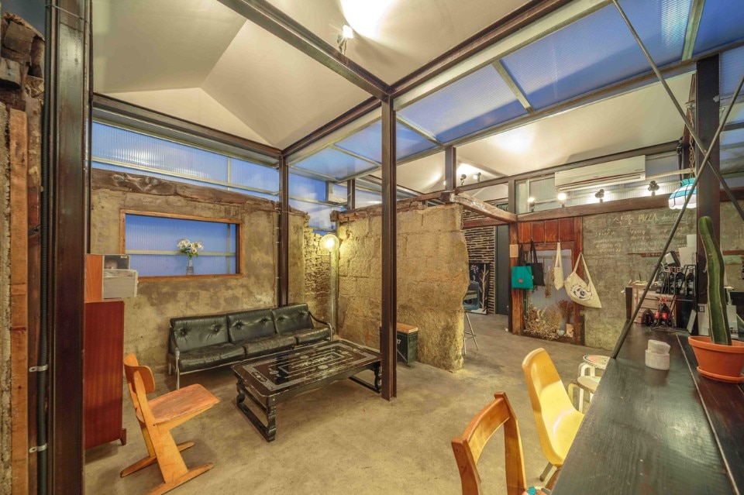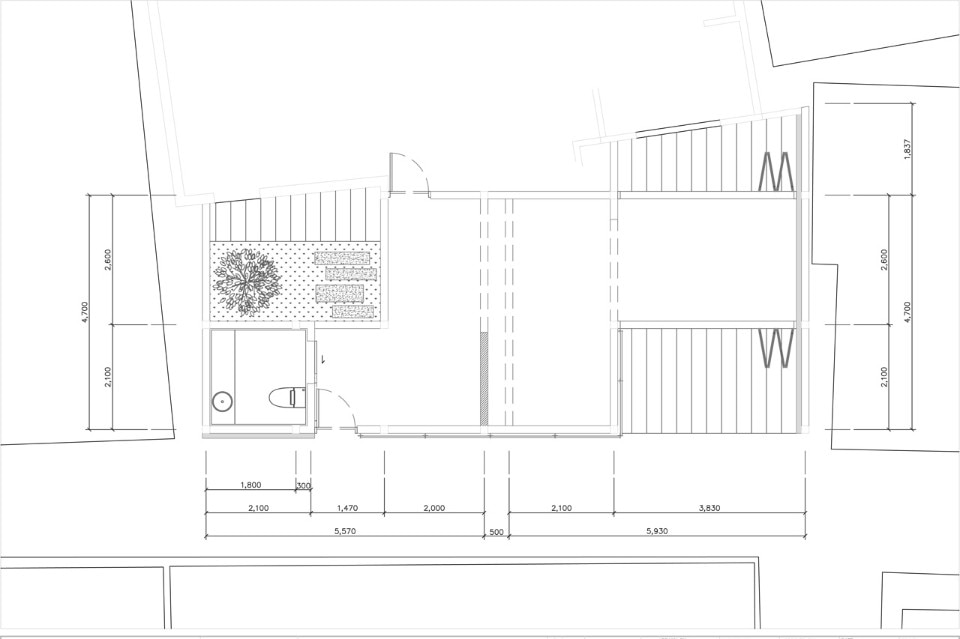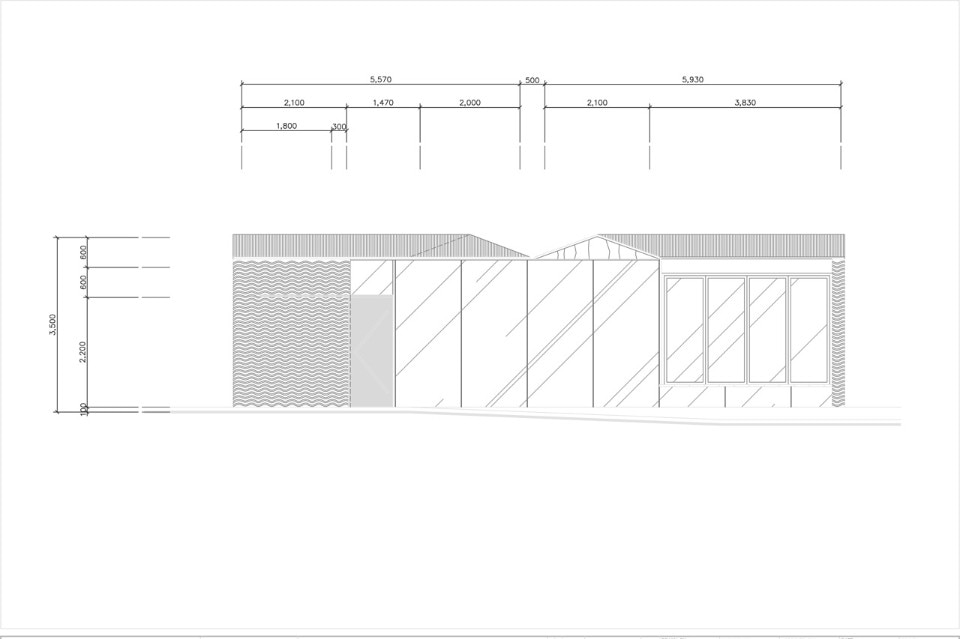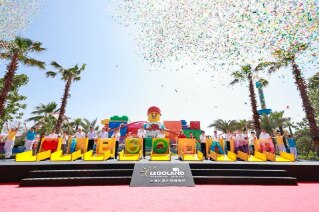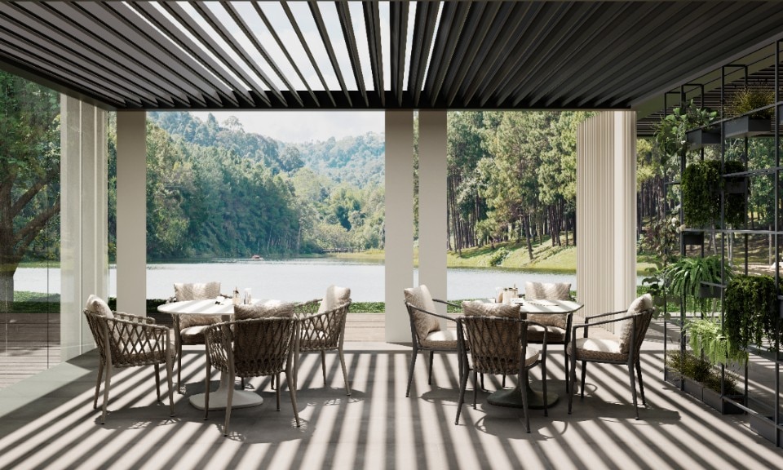
This system turns the outdoors into a custom experience
A fully configurable structure, designed to blend seamlessly into the natural landscape while providing shelter from sun, wind, and rain.
It exists - it’s called CODE.
- Sponsored content
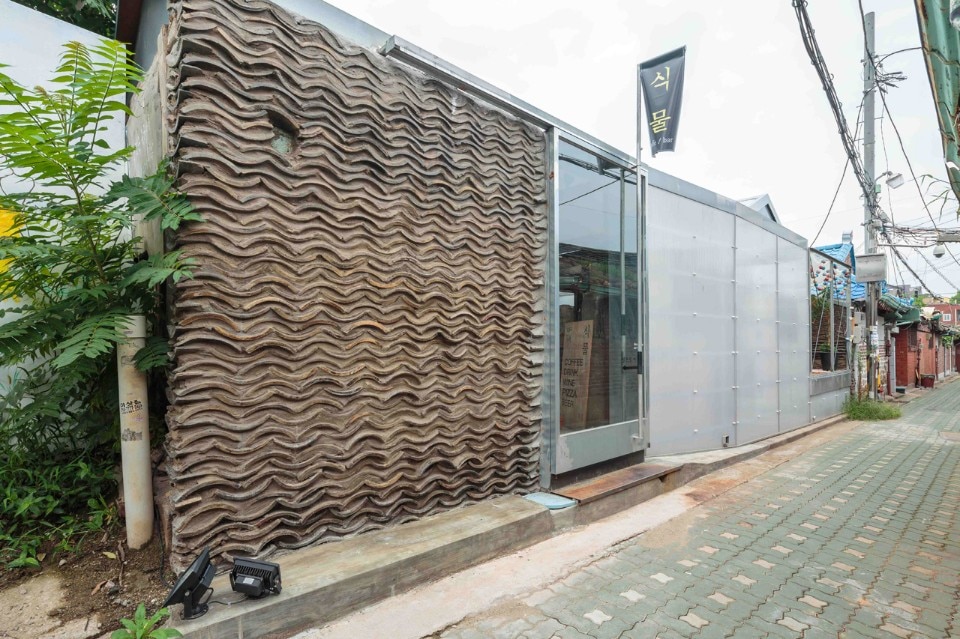
desi_architects has completed a project in which four adjacent hanoks were converted into a multi-purpose space called Sikmul, which gives a contemporary twist to the character and atmosphere of traditional Korean architecture and breathes new life into the area.
The conversion of the decrepit hanoks into a modern art space was a multi-step process. First, some of the walls were torn down in order to join the buildings and create a wider space. The roof was then completely removed and replaced with transparent glass, which allowed for natural light and additional volume. Individual roof tiles were reused to construct new walls for an original look that preserved the warm aura of the old traditional buildings. The main facade of the building was constructed with plexiglass. The remains of old walls, however, were preserved inside and after dusk, when the interior lights are turned on, their silhouette can be seen from the outside. This effect simultaneously projects a picture of both the past and present appearance of the building.
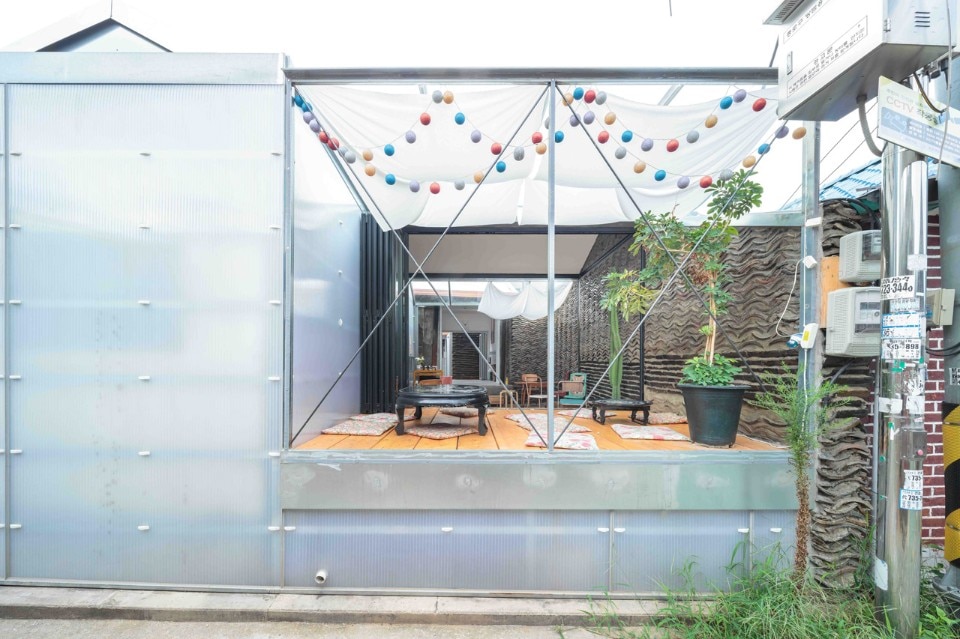
The elevated seating area on one side of the building is opened to the street, allowing guests to enjoy an outdoor atmosphere and a feeling of openness and connection with the surrounding neighborhood.
Through the Sikmul project, the desi_architects team wanted to produce a space that would benefit the area with original design which remains fresh and innovative without negating the charm and beauty of traditional Korean architecture.
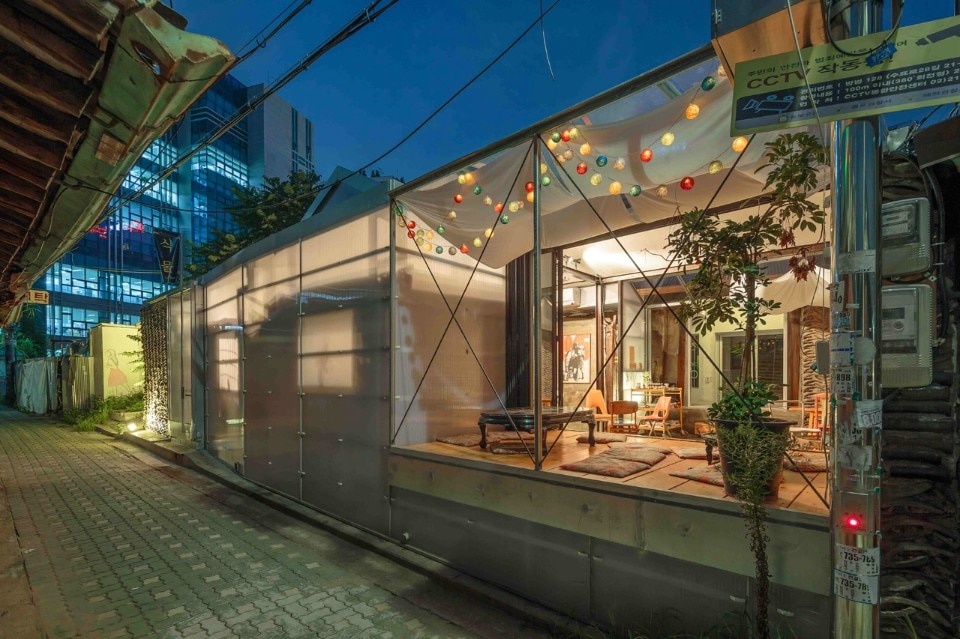
 View gallery
View gallery
Sikmul, Seoul, South Korea
Program: art space and bar
Architects: desi_architects
Area: 170 sqm
Completion: 2014
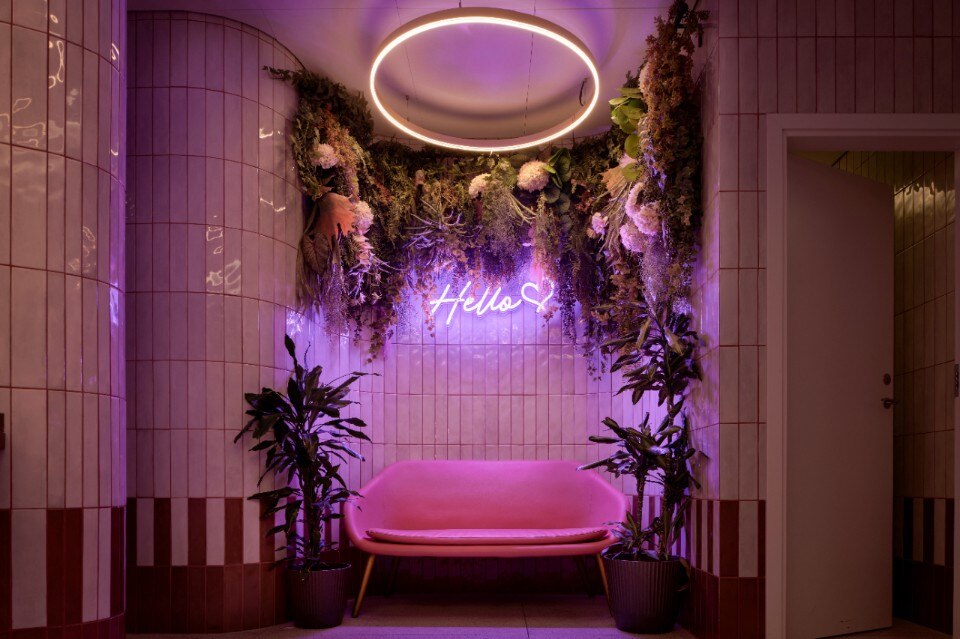
Design and ceramics renew a shopping center
FMG Fabbrica Marmi and architect Paolo Gianfrancesco, of THG Arkitektar Studio, have designed the restyling of the third floor of Reykjavik's largest shopping center. Ceramic, the central element of the project, covers floors, walls and furniture with versatile solutions and distinctive character.
- Sponsored content


