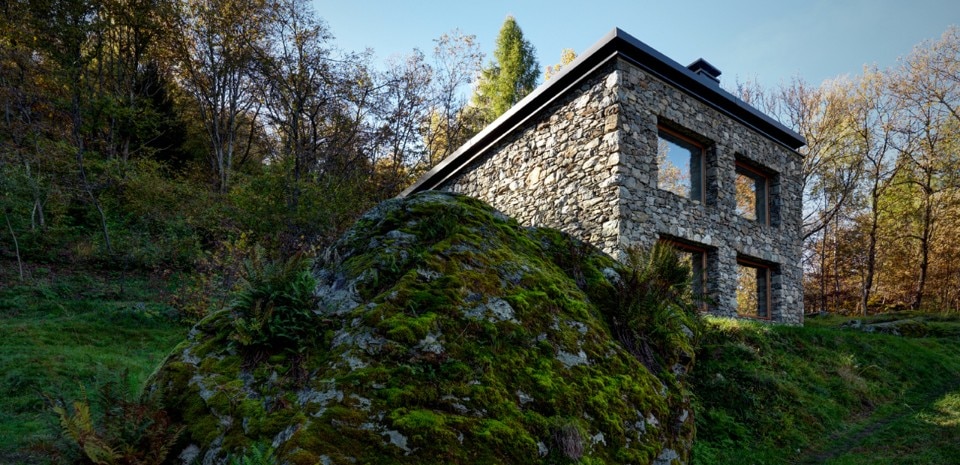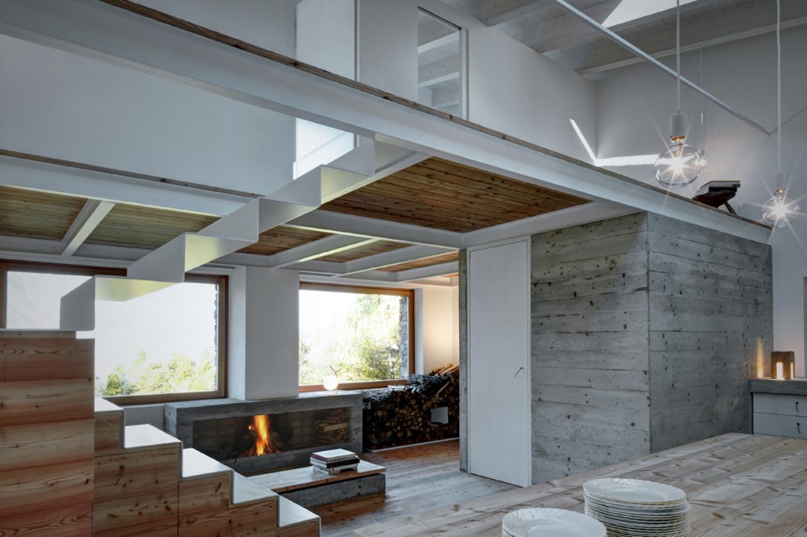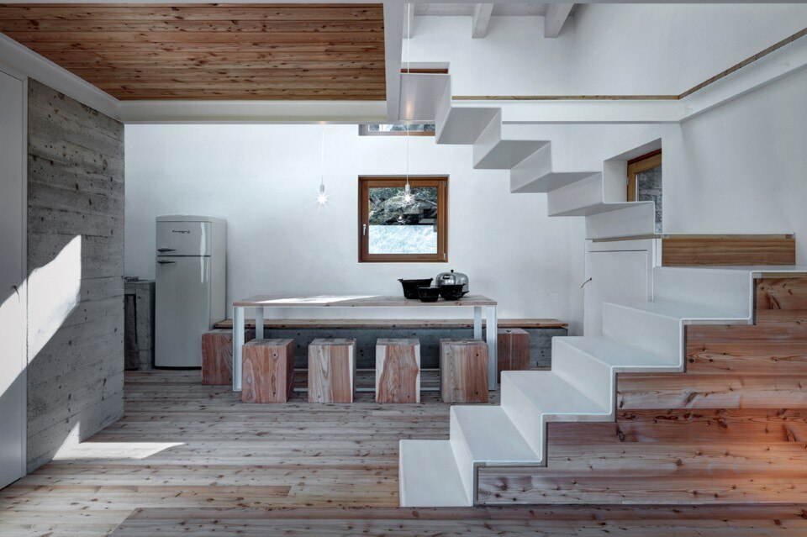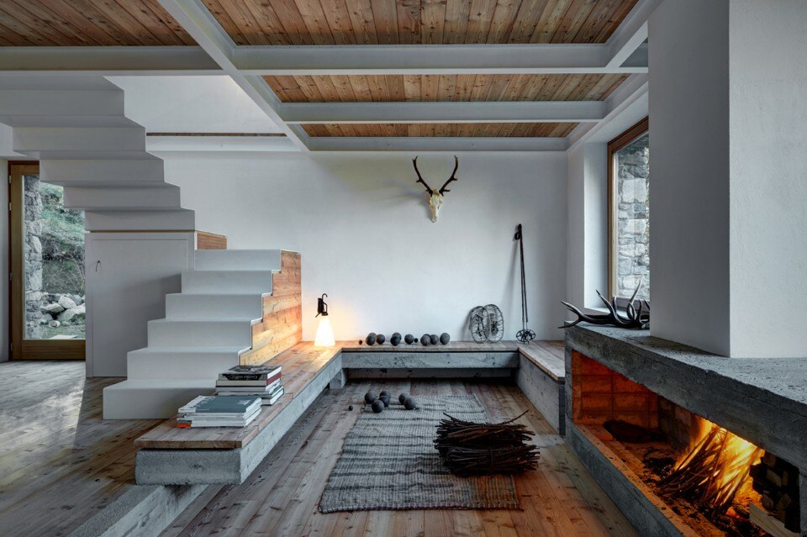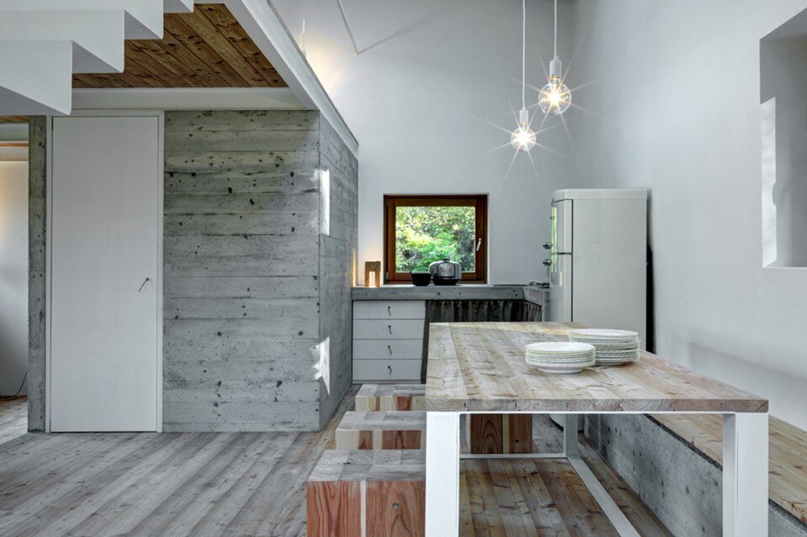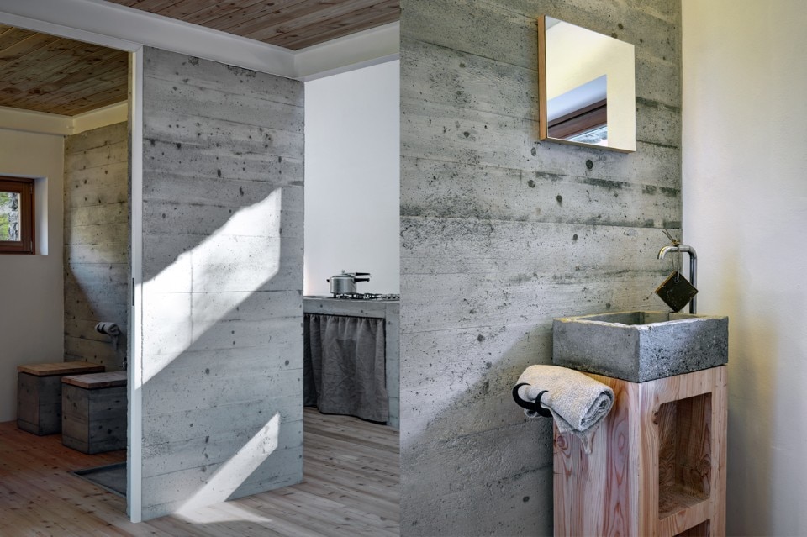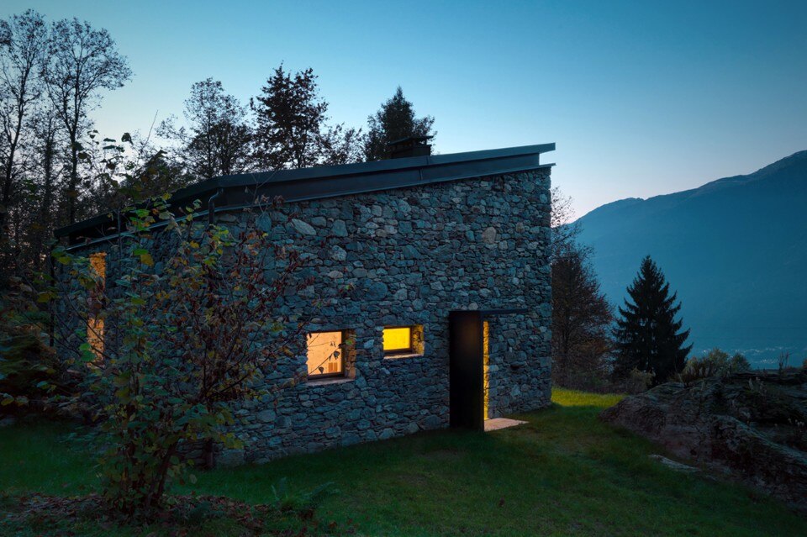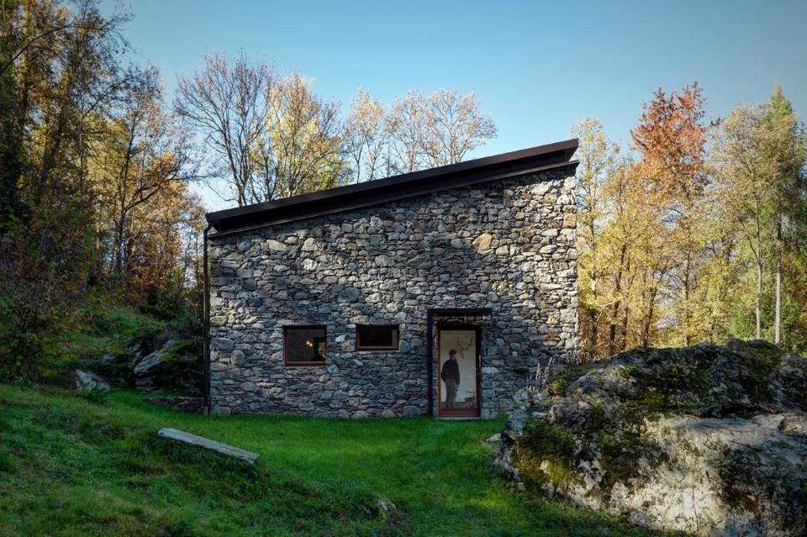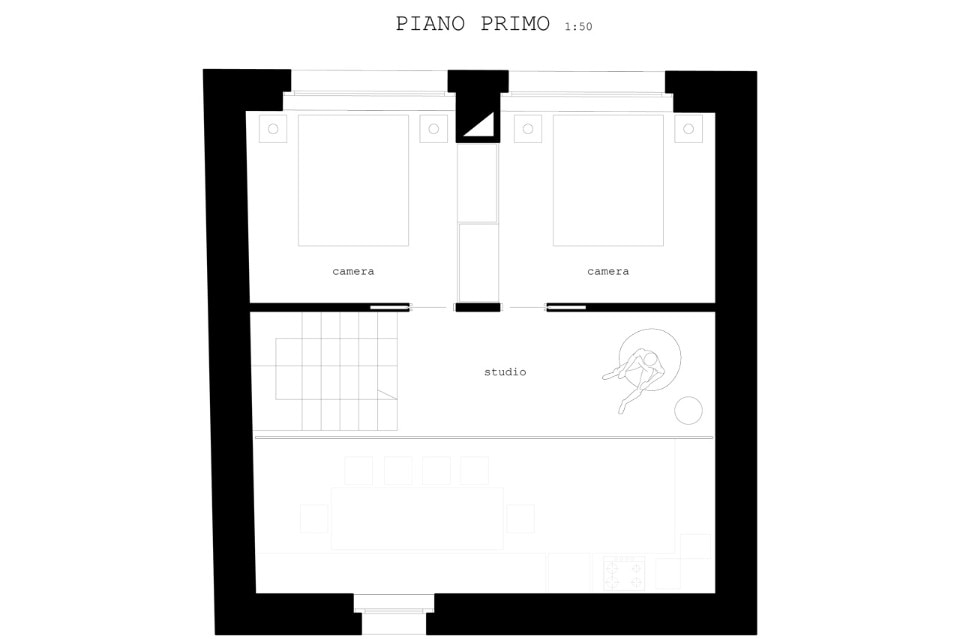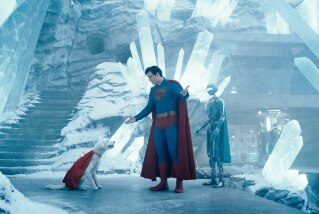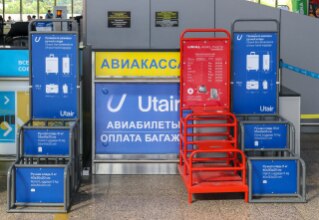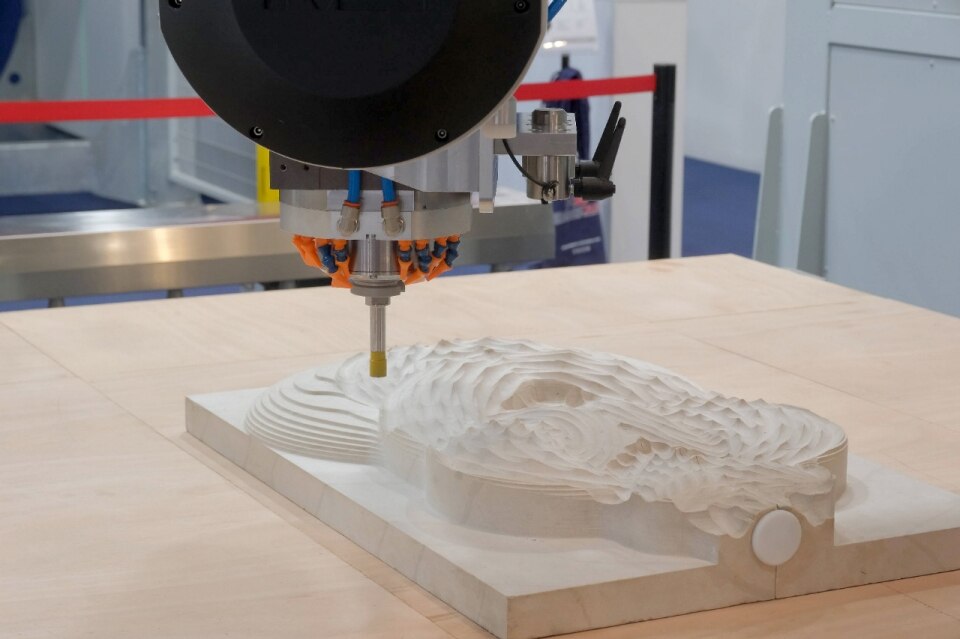
Natural stone is an eternal material
Now in its 59th edition, Marmomac returns to Verona from September 23 to 26 to showcase the role of stone in contemporary design.
- Sponsored content
The client requests were to transform an existing ruin, realized in bricks of concrete, into a residence, that had the most solar radiation and lighting in the livingroom and, at the same time, a view toward the bottom of the valley.
After a careful analysis of the context, of the possibilities in terms of exposure, of the study of the sunlight and the study of technologies and of the values of the mountain architecture, the project became a reinterpretation, in a modern key, of the construction techniques and materials used in the past.
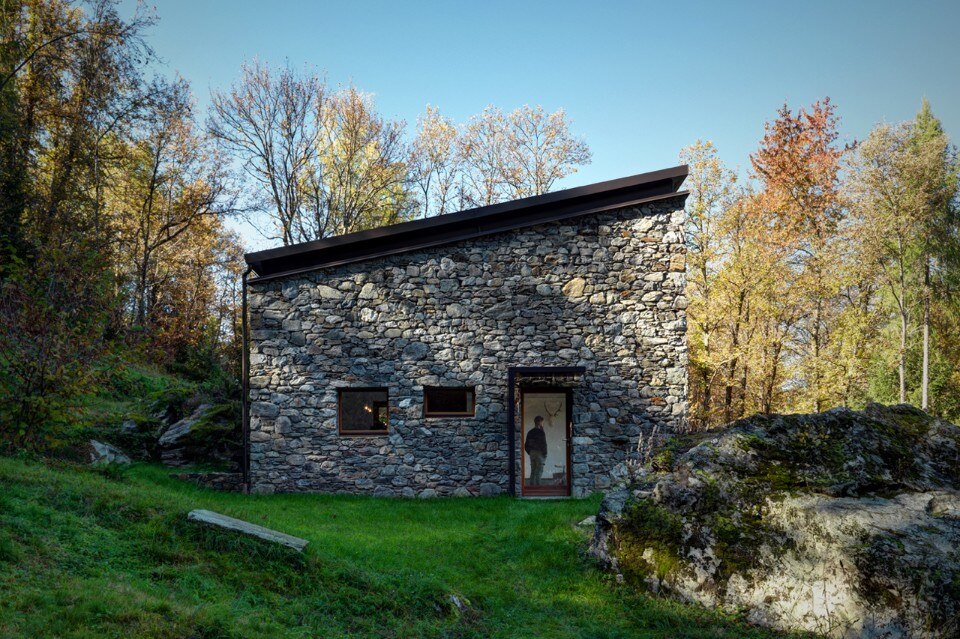
From a formal point of view the house refers to the rural houses: the only sloping roof, completely coated by stone, with no eaves.
First the project took in consideration the insolation and lighting because the Orobic Alpes are poorly exposed to irradiation. First of all the wall exposed to the north, has been raised up inserting four openings – one for each room on the first floor and two on the ground floor with a wonderful view on the Retic side of the Alps and, at the same time, achieving a double height on the kitchenette and dining area, illuminated from above through a skylight, flush covering. As a result the space is lighted in a natural way, ensuring energy saving and satisfying all the client’s requests.
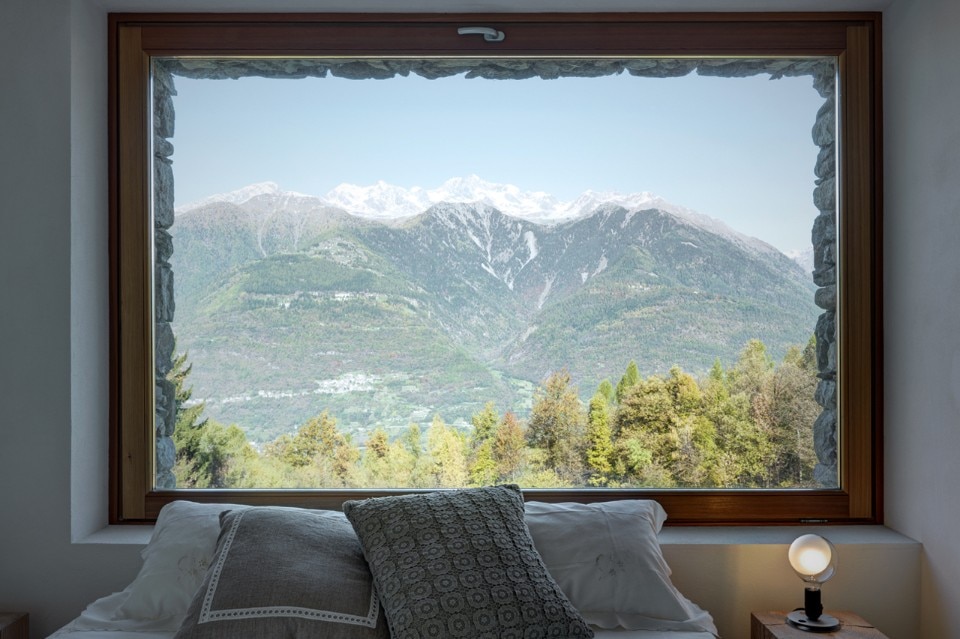
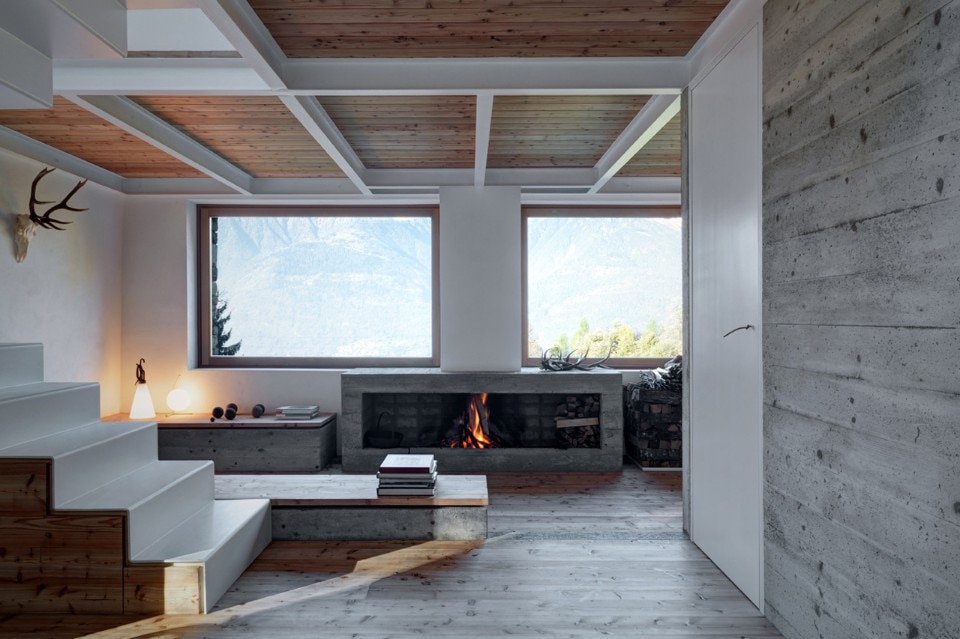
 View gallery
View gallery
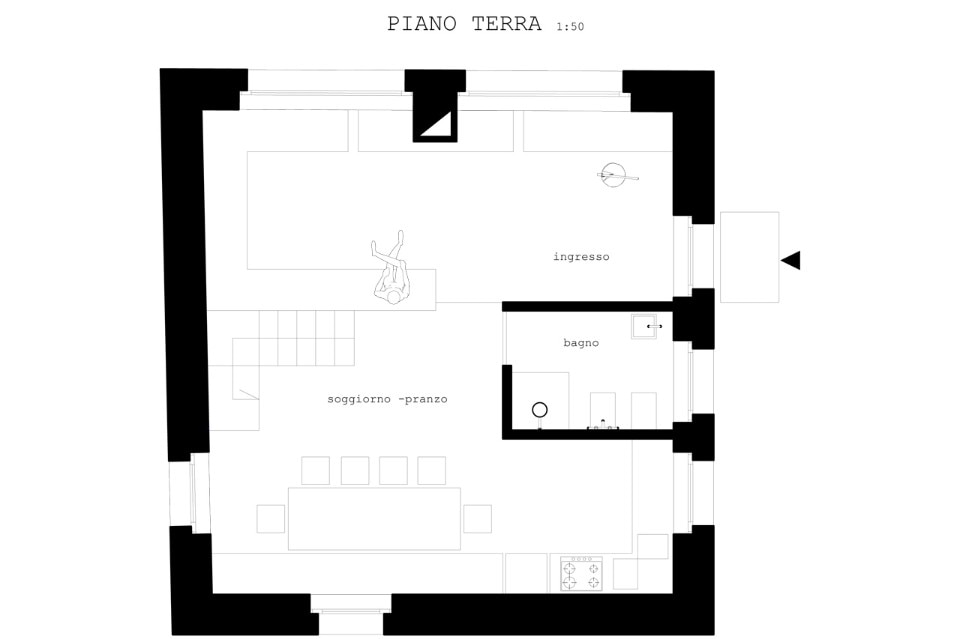
01 Indice fogli _ Layout
Casa Vi, Alpi Orobie, Italy
Program: single-family house
Architect: Alfredo Vanotti - EV+A Lab Atelier d'architettura & Interior Design
Architect in charge: Alfredo Vanotti
Area: 75 sqm
Completion: 2015
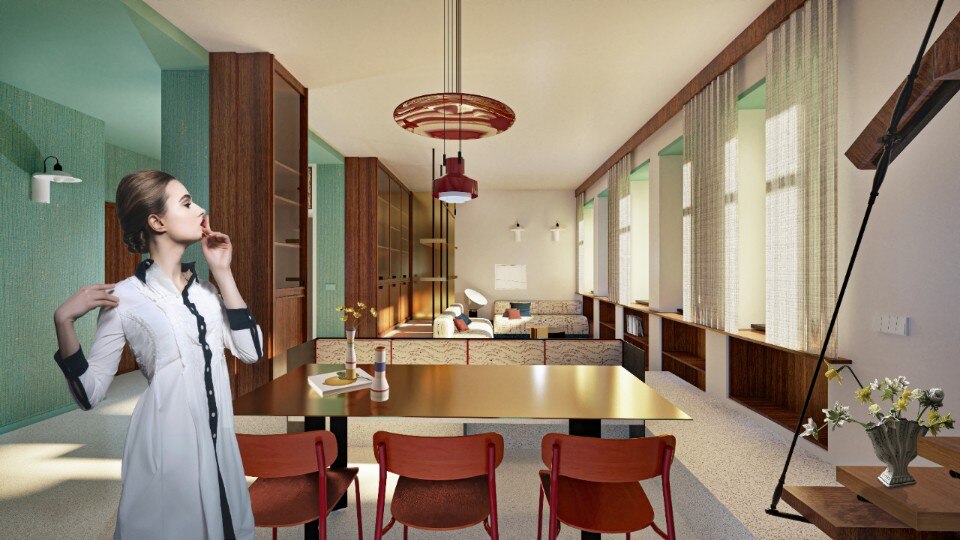
For a new ecology of living
Ada Bursi’s legacy is transformed into an exam project of the two-year Interior Design specialist program at IED Turin, unfolding a narrative on contemporary living, between ecology, spatial flexibility, and social awareness.
- Sponsored content


