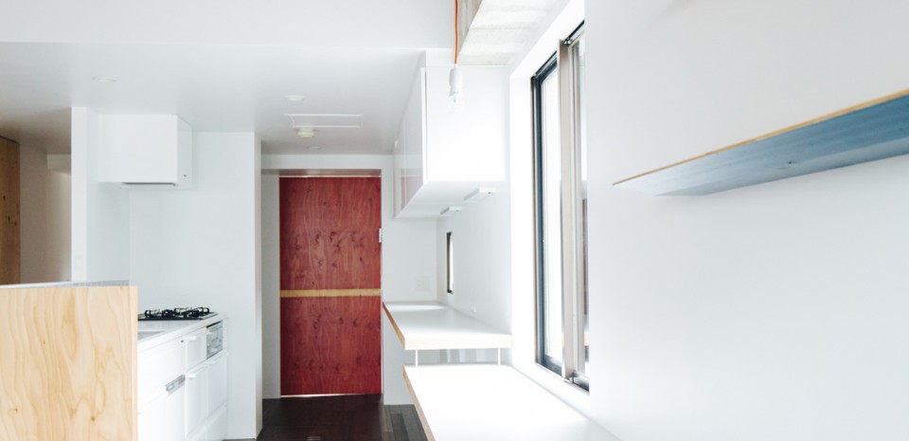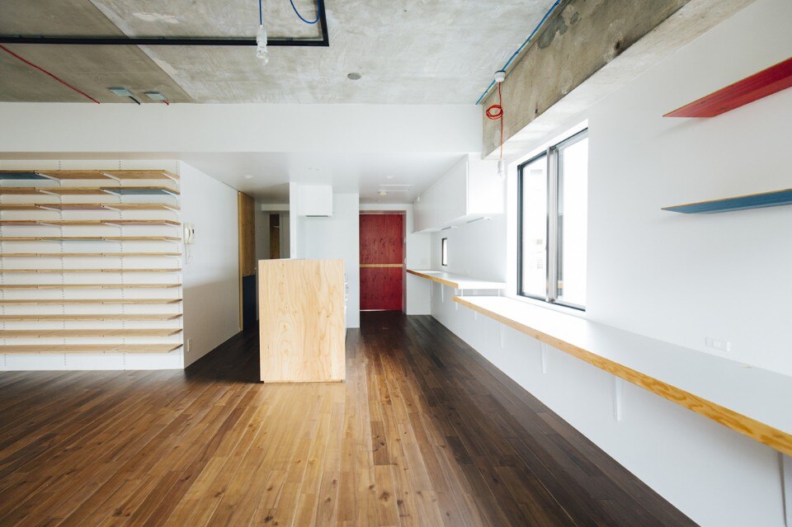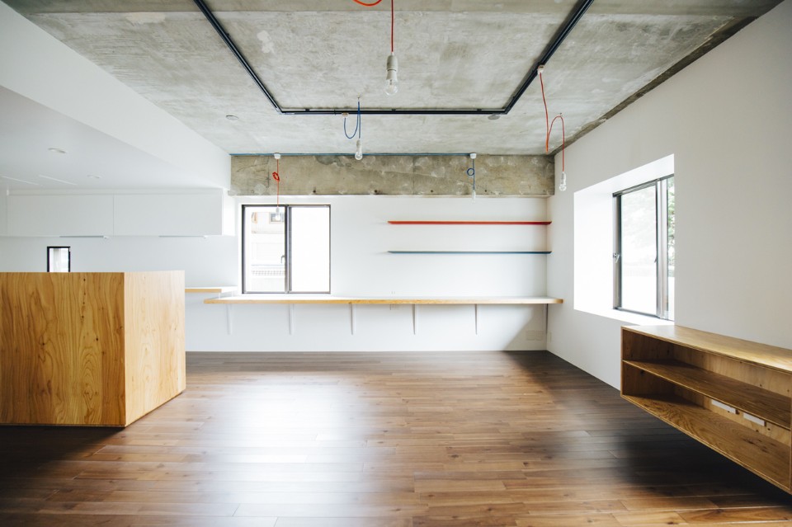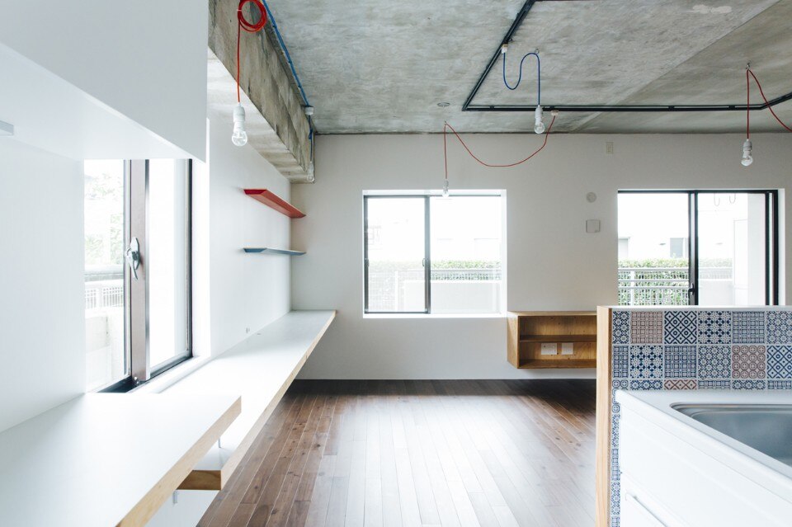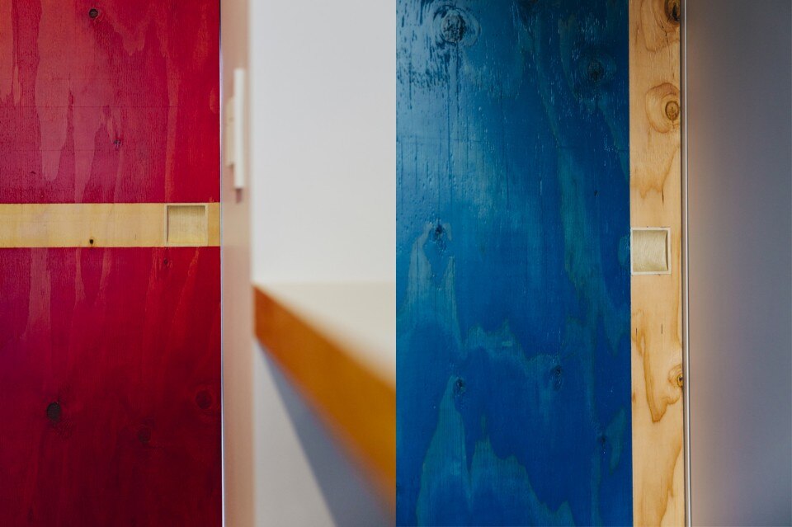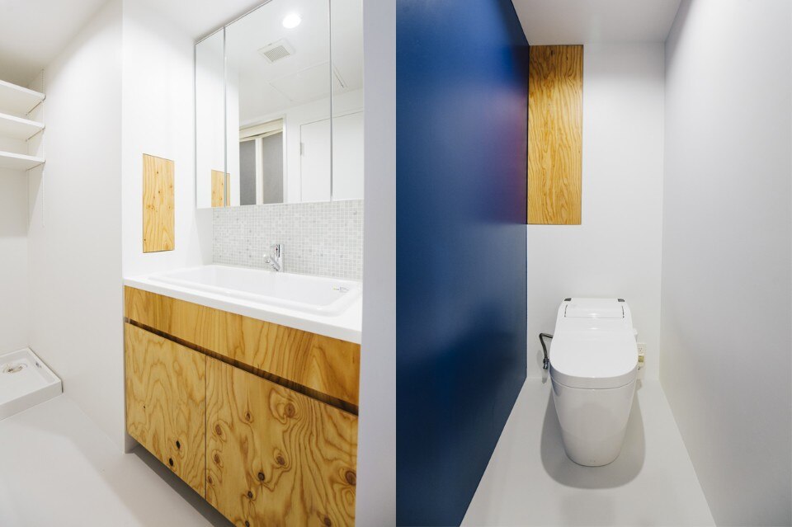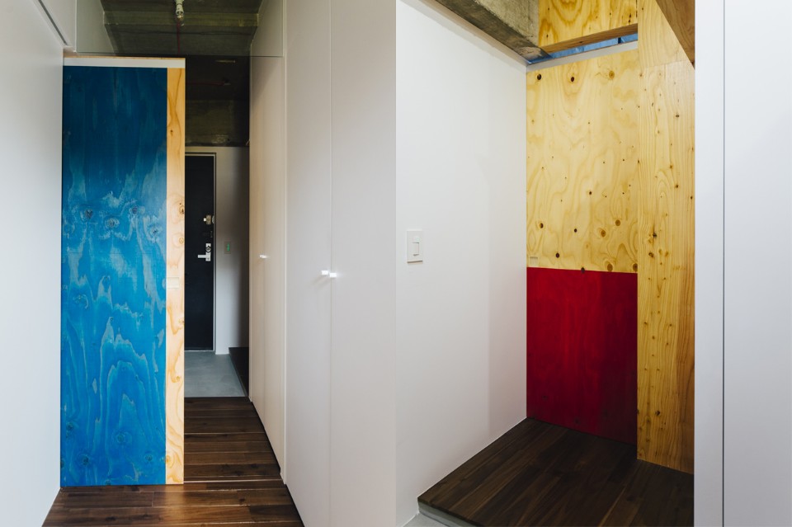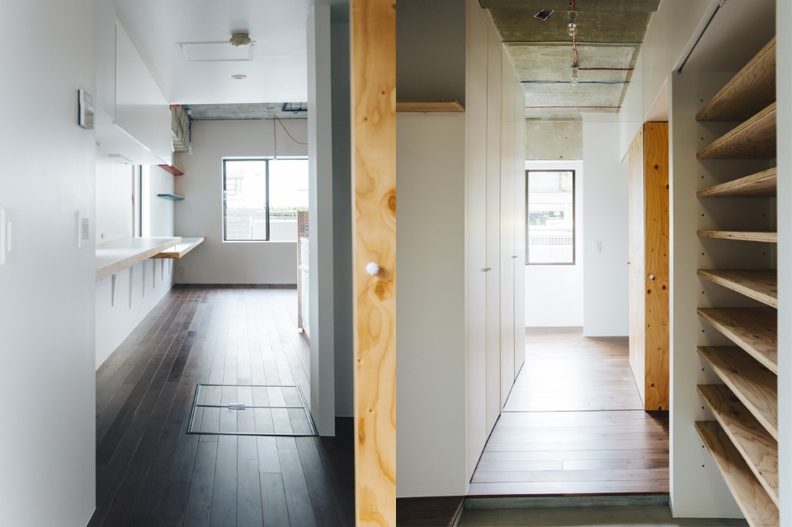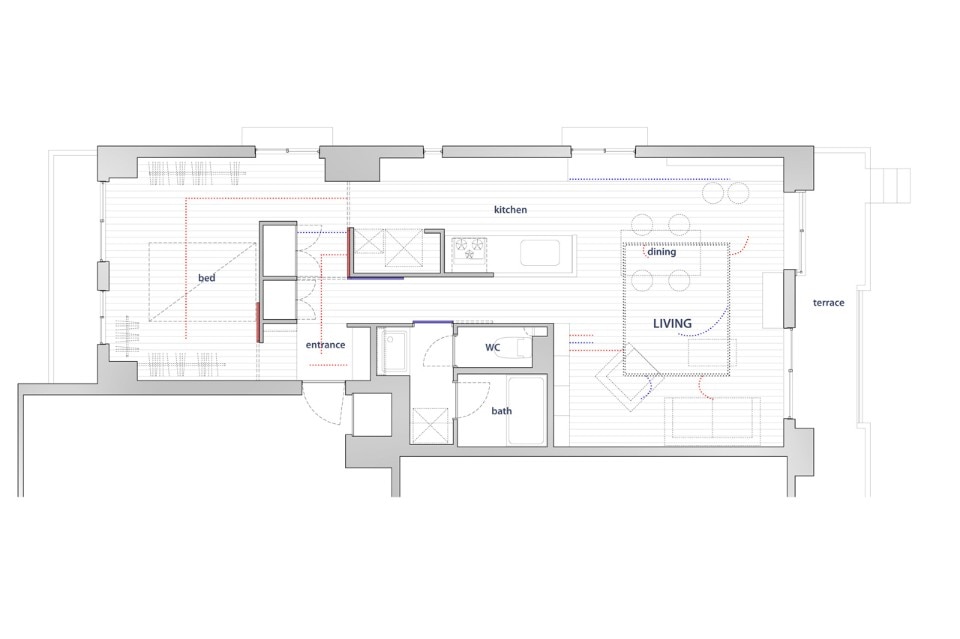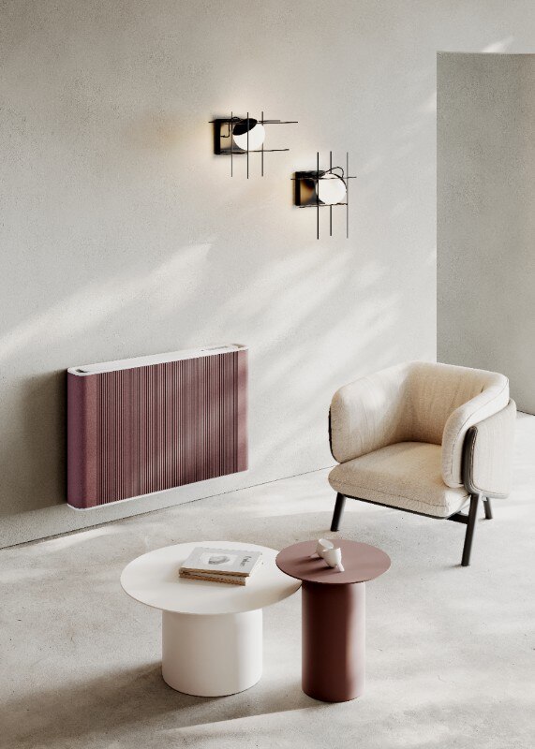
Technology meets aesthetics, with Cordivari
With their rhythmically textured external surfaces, the Run and Seven Lines fan coils become natural elements in the landscape of contemporary interiors.
- Sponsored content
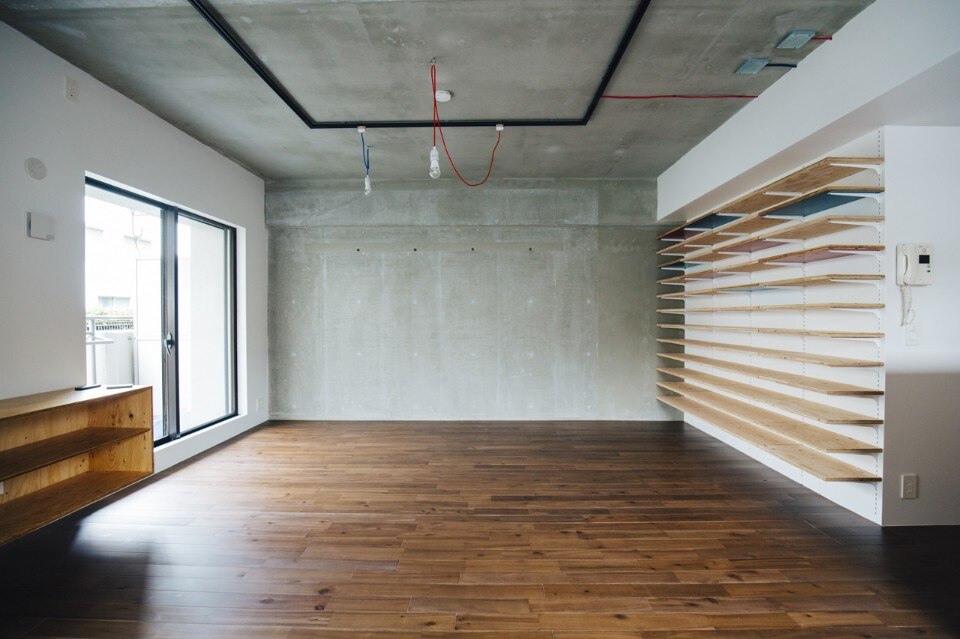
 View gallery
View gallery
01 / 09
Bico, Tokyo
Program: apartment renovation
Architect: Ryohei Tanaka / G architects studio + Style & Deco
Production: Style & Deco
Contractor: butter
Area: 68.34 sqm
Year: 2015

INQUADRA: DeFAVERI's seamless energy efficiency
INQUADRA is DeFAVERI's flush-mounted monoblock that cancels thermal bridges for maximum energy efficiency and a minimalist design. Easy to install and customize, it marks one of the innovations from a long-established company, now part of the ECLISSE Group.
- Sponsored content



