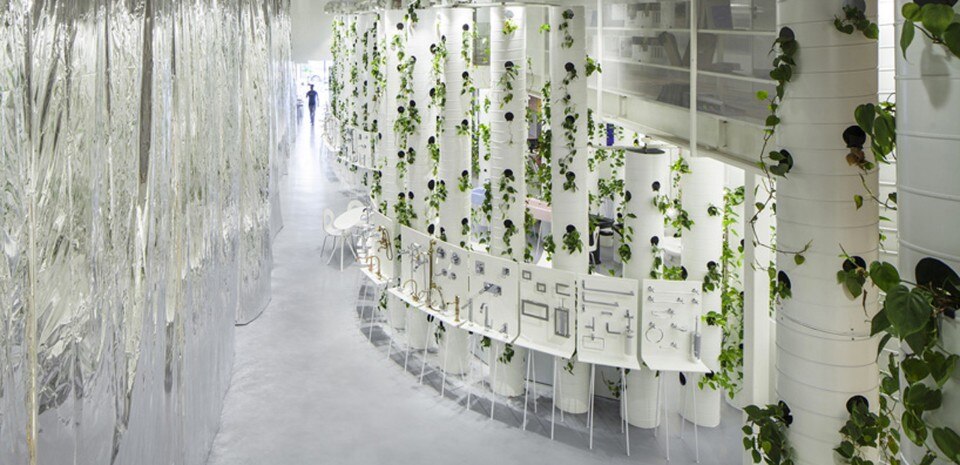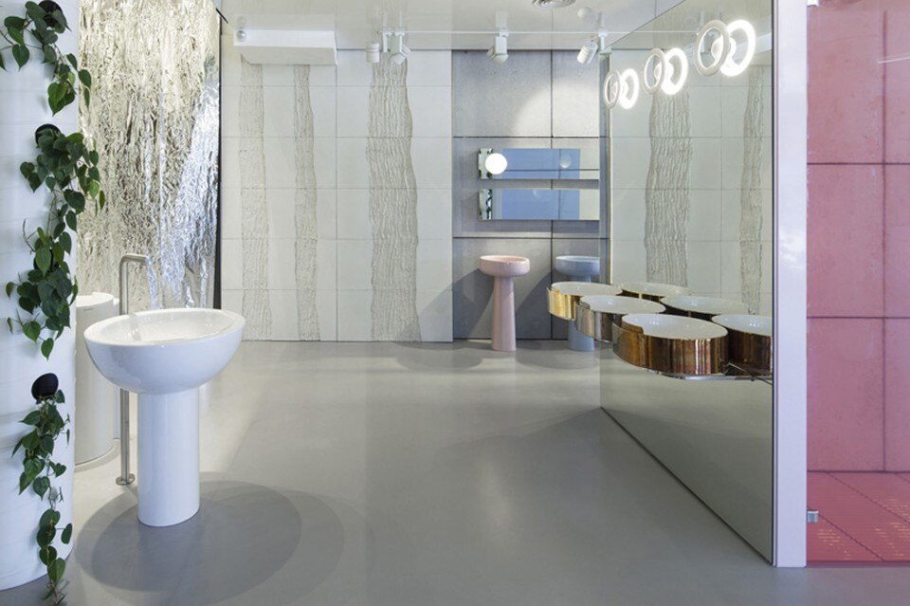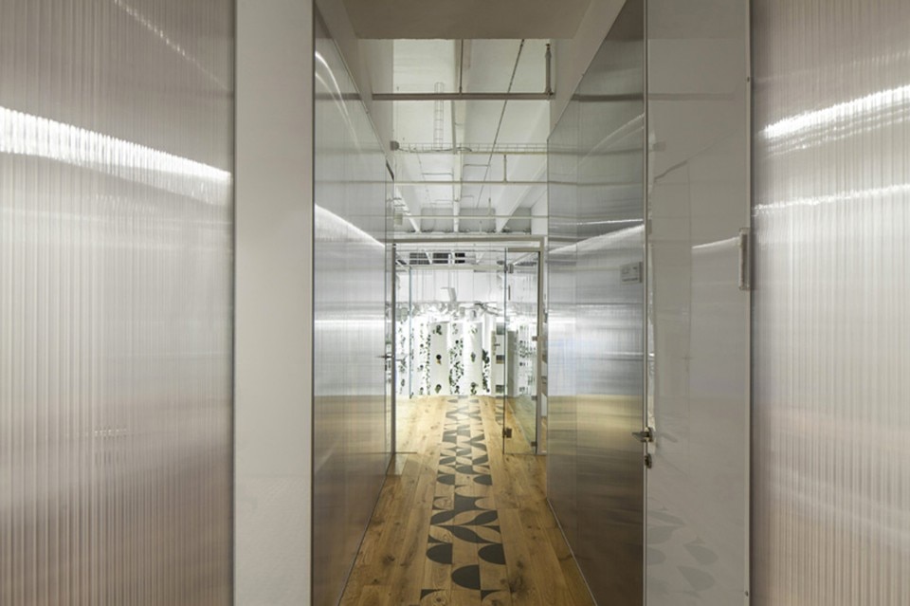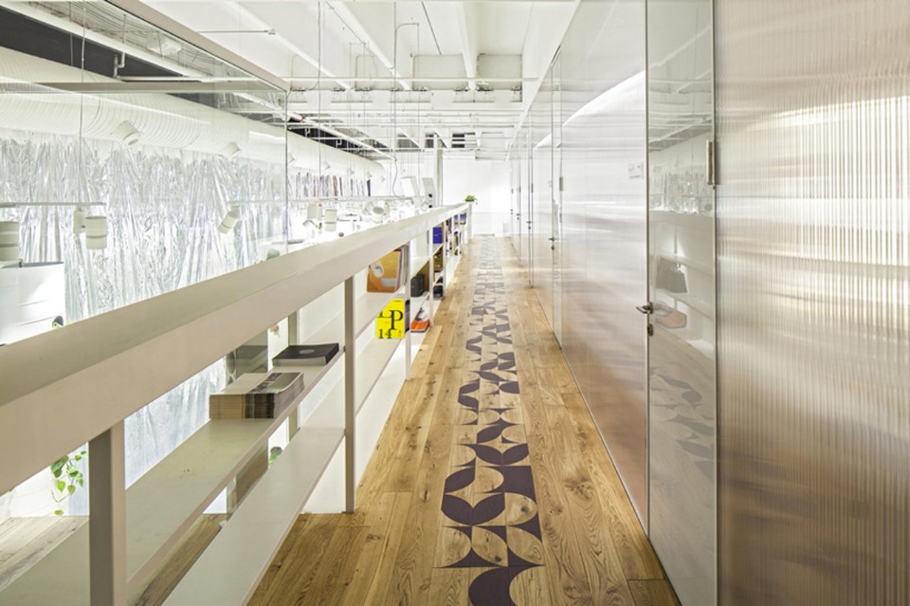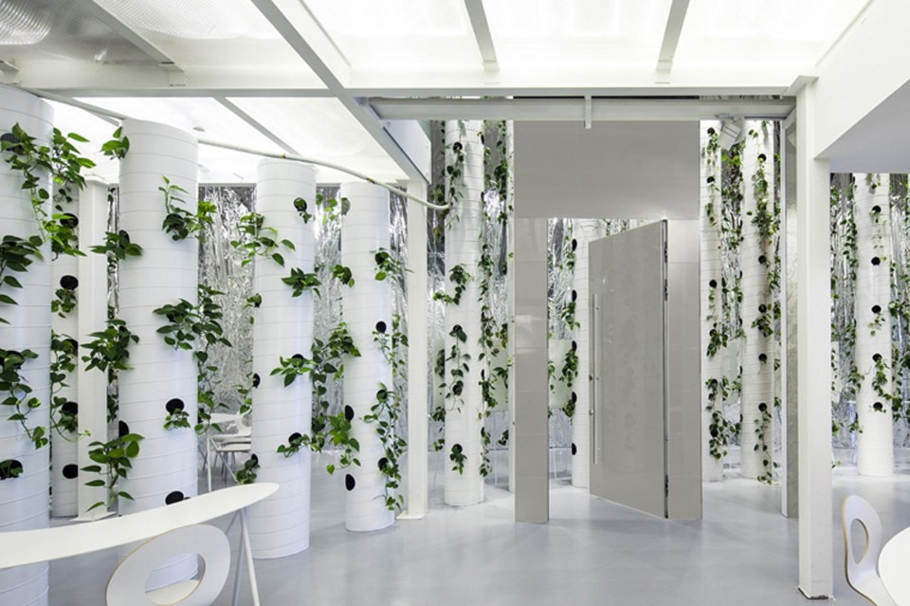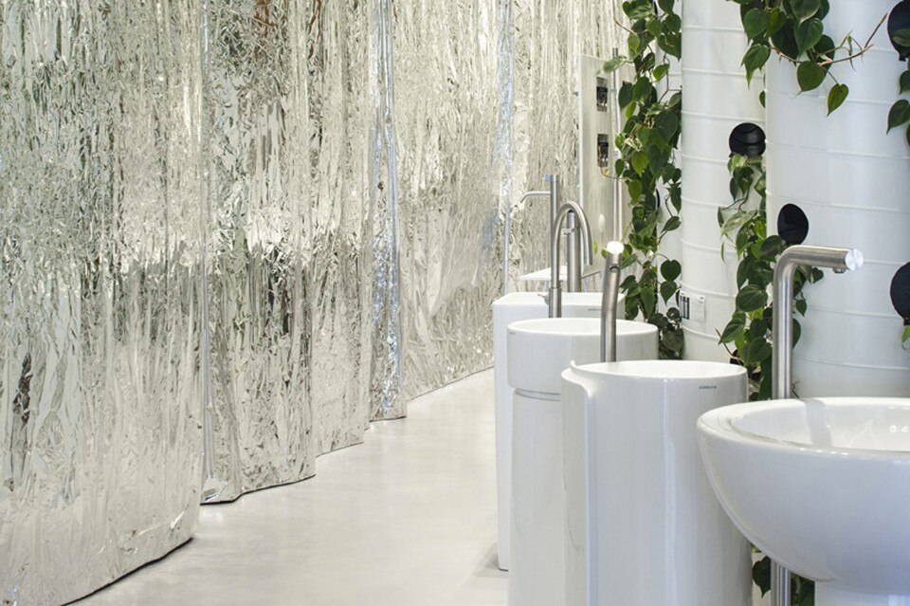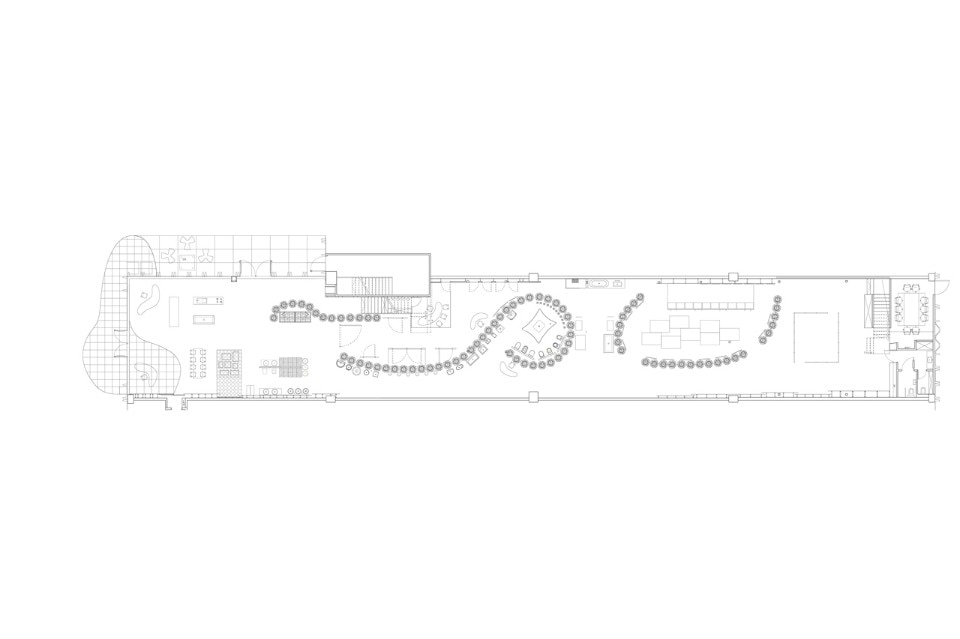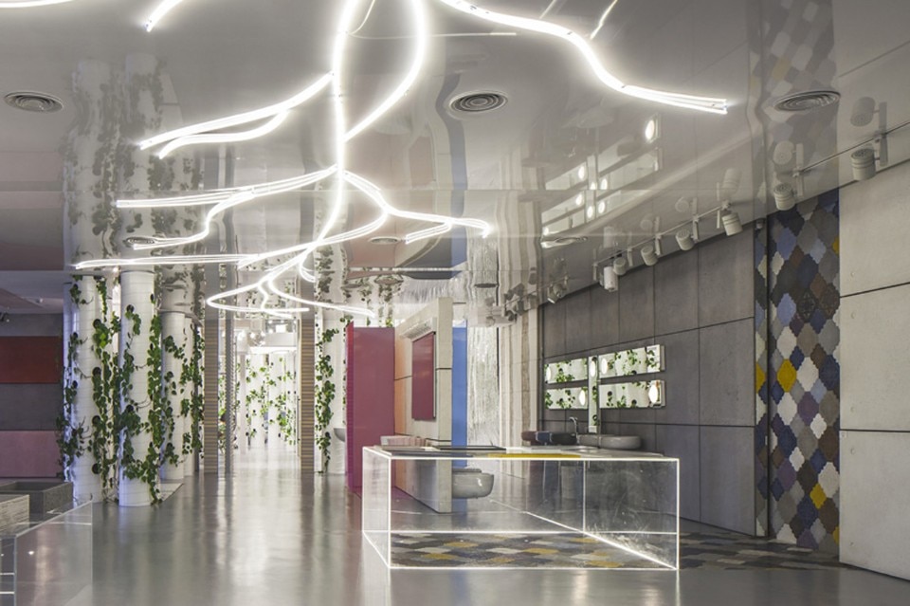
We took a simple dark storage building in a commercial area in Tel Aviv, and we designed the place with 81 hydroponic cylinders, 4.6 m high and with Scandance and Potus plants inside.
Through directional lights, which illuminate the elements of the exposition, we created a bright atmosphere.
This simple cylinders device, thanks to the growth of the plants, immerses the customer in a green path; a noticeable indoor forest, where the observer discovers, as part of an experience, different brands in hidden niches. We located on the first floor studios for architects and designers. The product and architectural offices serves each other professionally and economically.
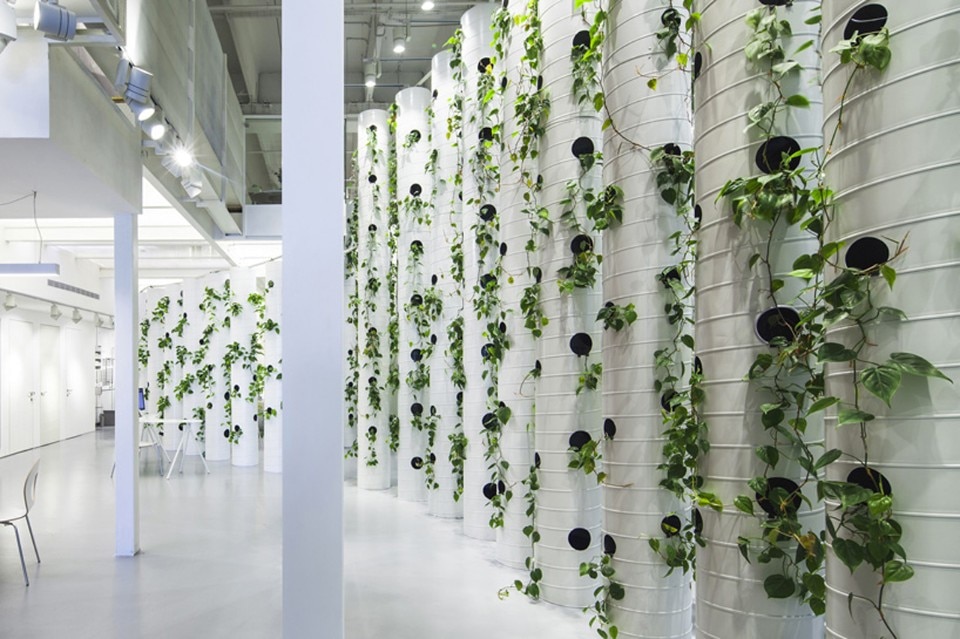
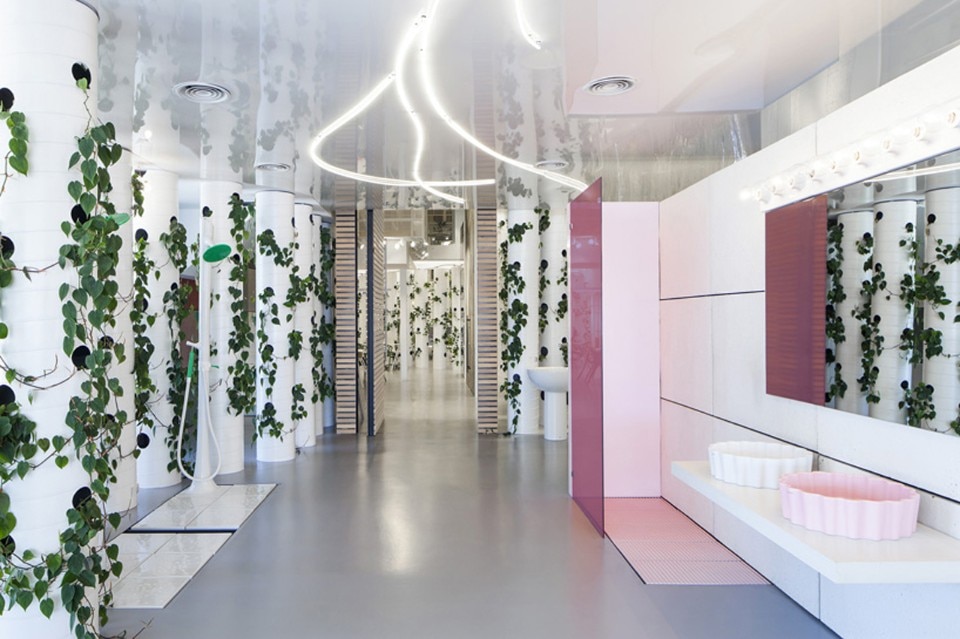
 View gallery
View gallery
Hamama, Tel Aviv, Israel
Program: showroom
Architect: Paritzki & Liani
Year: 2015


