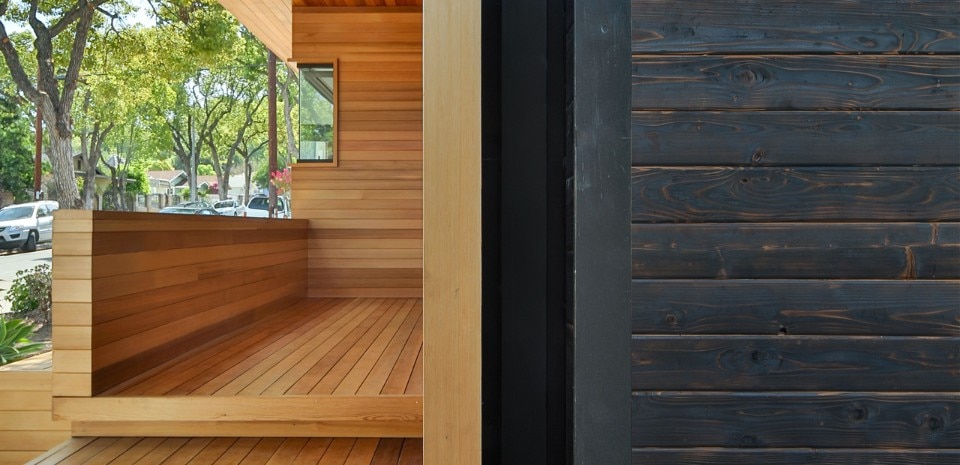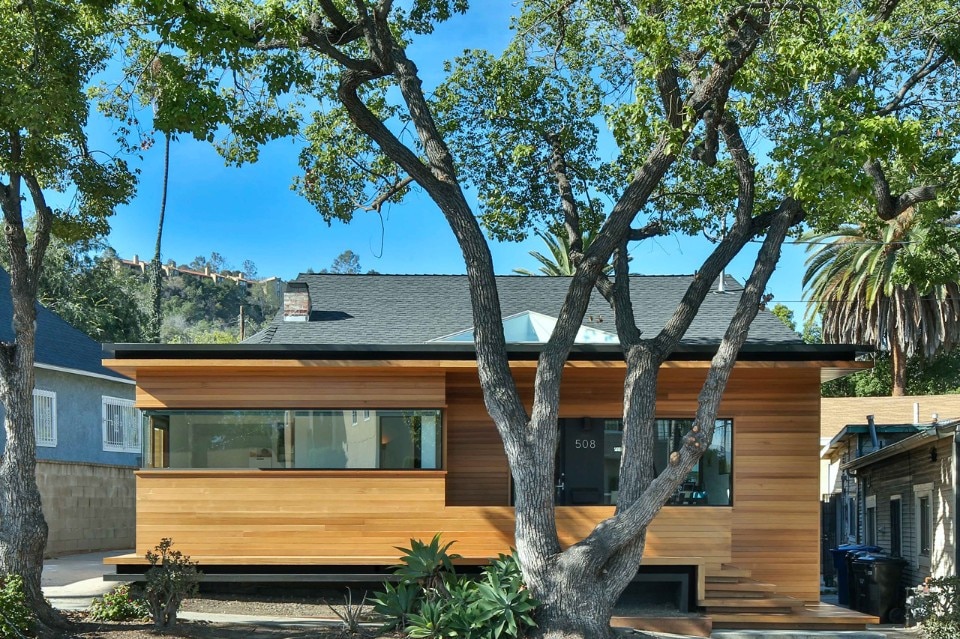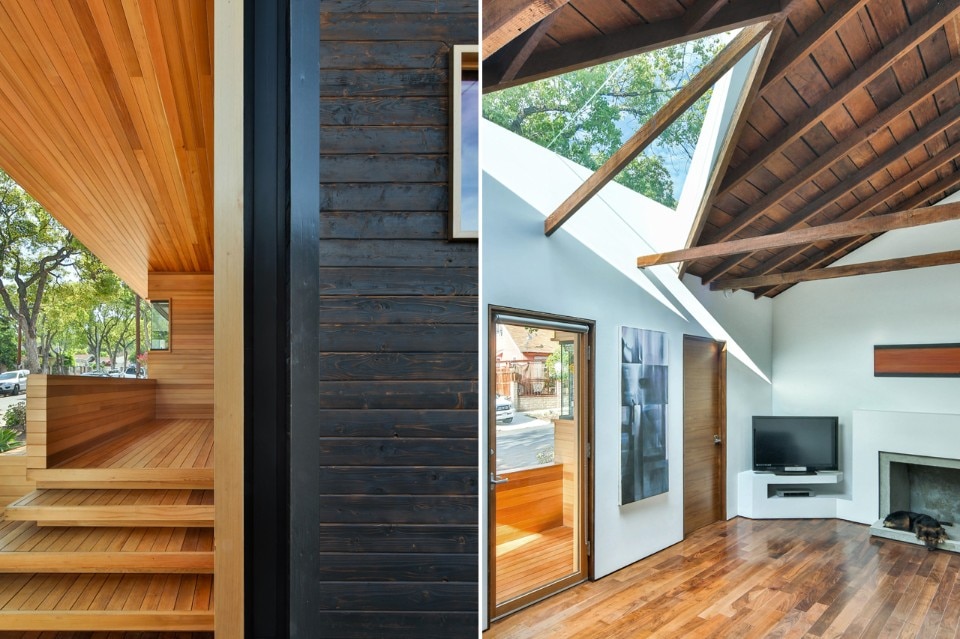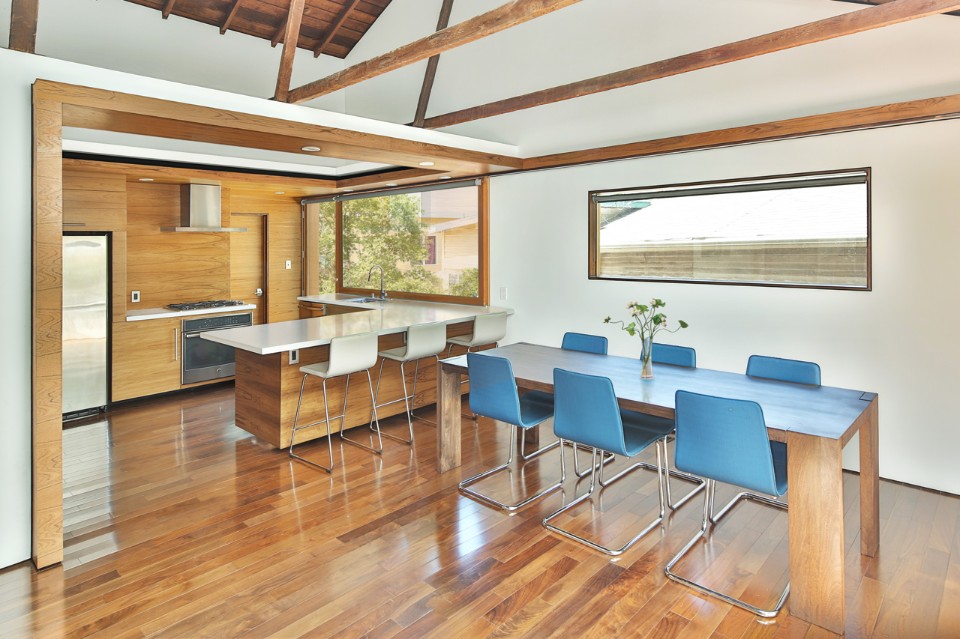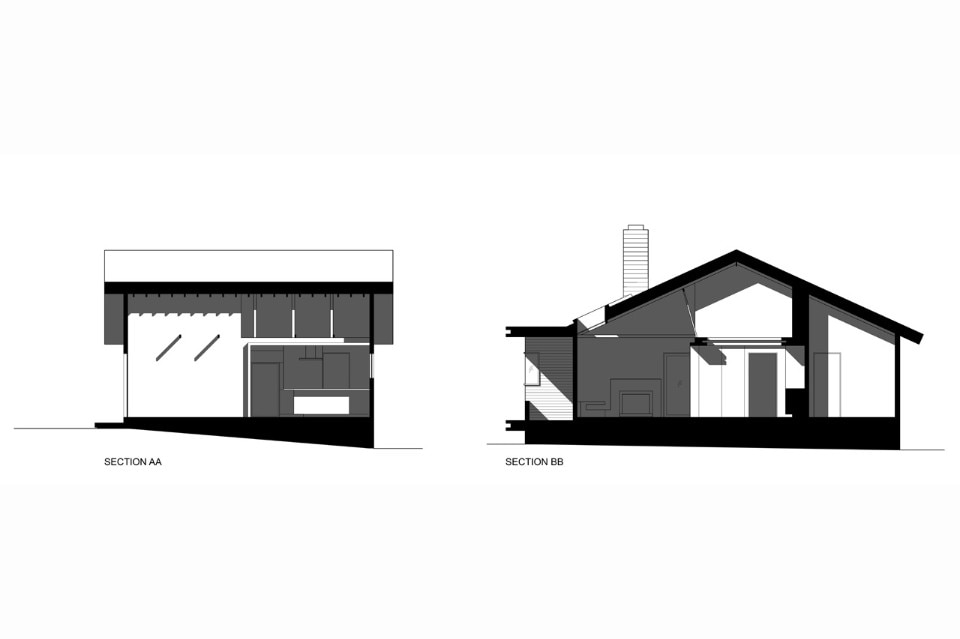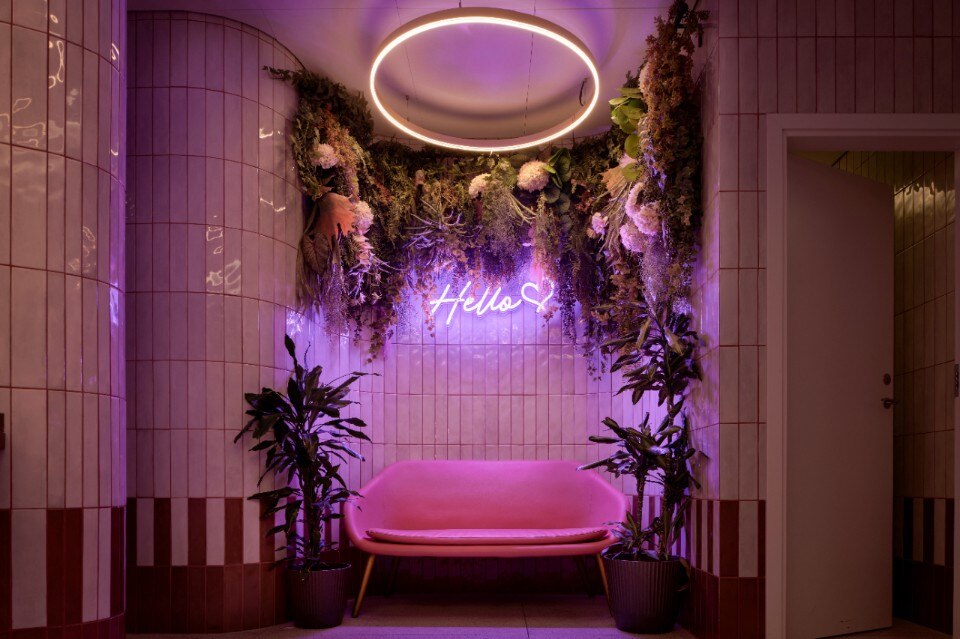
Design and ceramics renew a shopping center
FMG Fabbrica Marmi and architect Paolo Gianfrancesco, of THG Arkitektar Studio, have designed the restyling of the third floor of Reykjavik's largest shopping center. Ceramic, the central element of the project, covers floors, walls and furniture with versatile solutions and distinctive character.
- Sponsored content
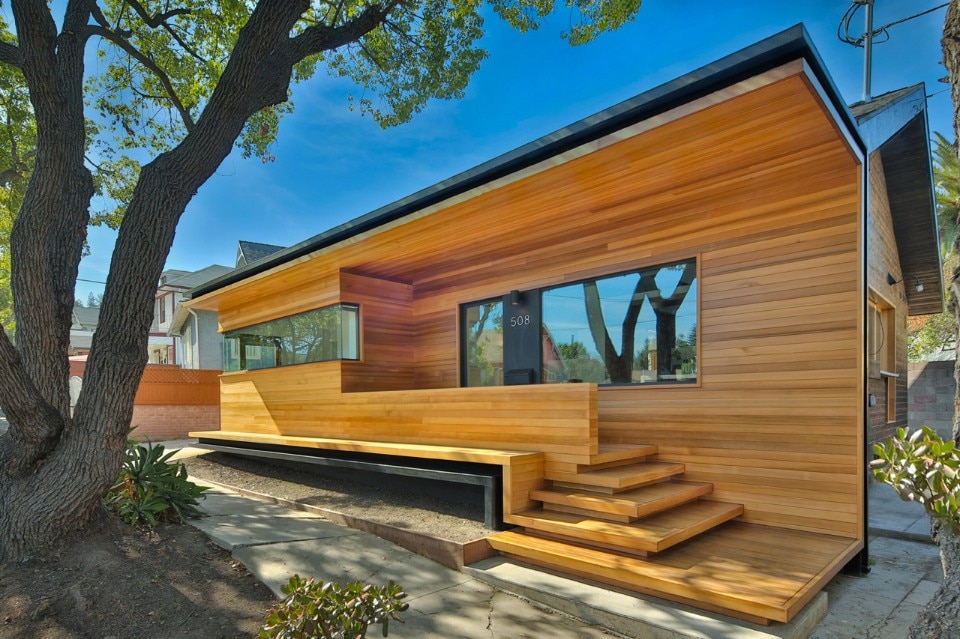
The original gabled porch roof was removed leaving a large triangular opening in the roof which has become a skylight, flooding the interior with natural light. The existing ceiling was removed to expose the original wooden roof structure. The new walnut and teak finishes throughout are similar in tone with this existing wood, blurring the distinction between old and new. The simple combination of the wood and white plaster throughout is reminiscent of California mission architecture.
The wood clad kitchen is embedded within the existing plaster-finished enclosure, forming a distinct space within a space that echoes the exterior relationship of old and new, while concealing economic Ikea cabinetry. A large window over the kitchen counter slides open, bringing the outdoors in while allowing use of the counter from the exterior. Other areas of the interior are punctuated by a series of built-ins that integrate everyday objects with the spaces they’re in.
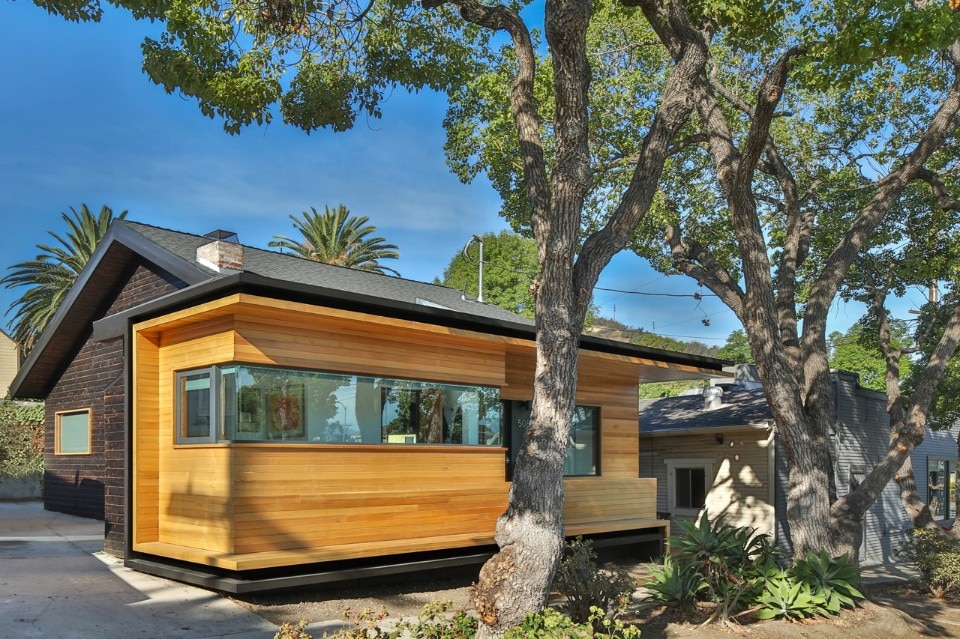
 View gallery
View gallery
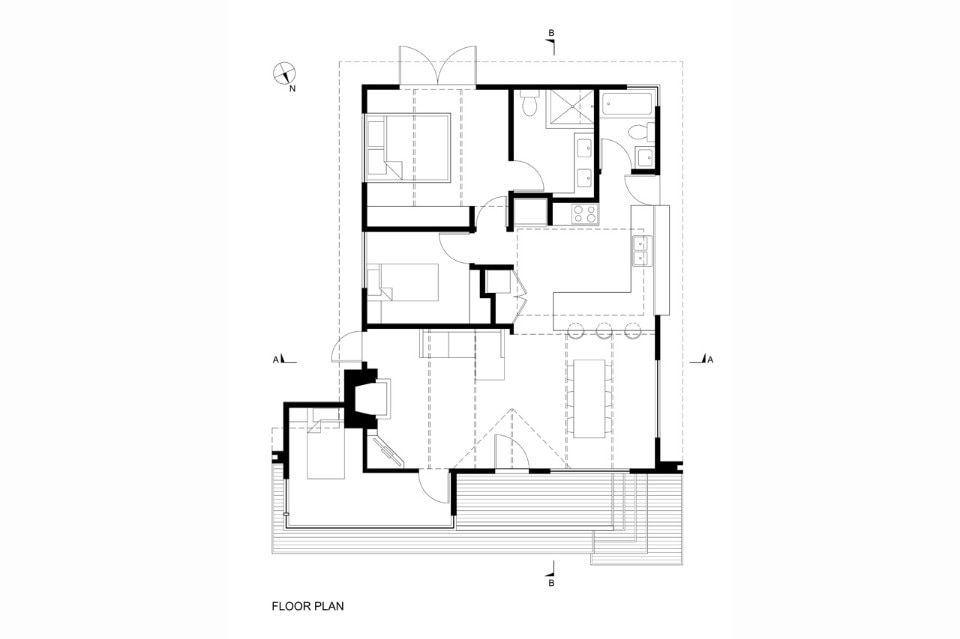
C:\Users\Martin\Documents\Portfolio\Fenlon House\Misc\Elevations Model (1)
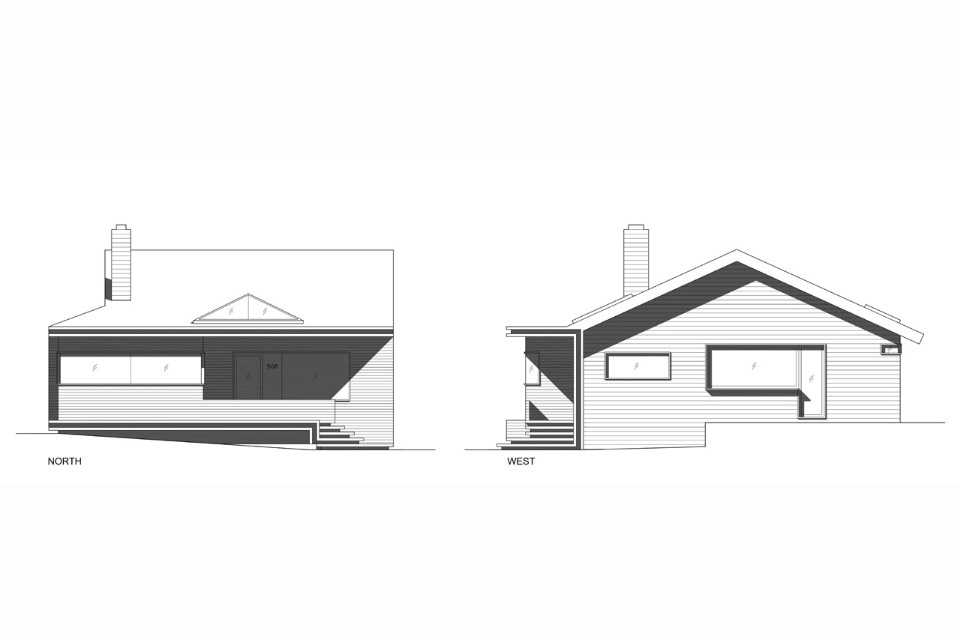
C:\Users\Martin\Desktop\150706_elevations Model (1)
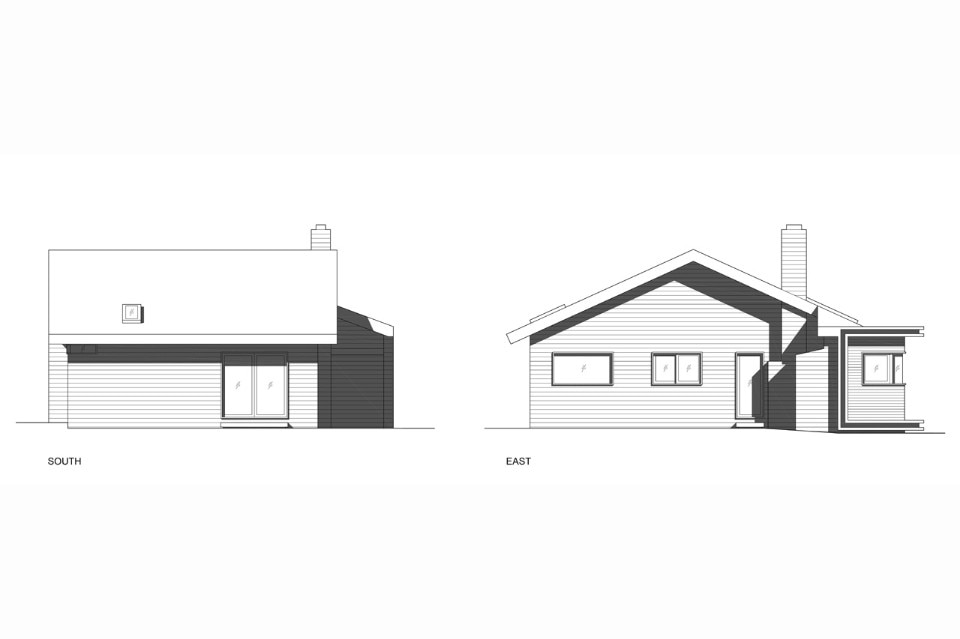
C:\Users\Martin\Desktop\150706_elevations Model (1)
Fenlon House, Hermon, Los Angeles, CA
Program: single-family house
Architects: Martin Fenlon Architecture
Area: 90 sqm
Completion: 2015
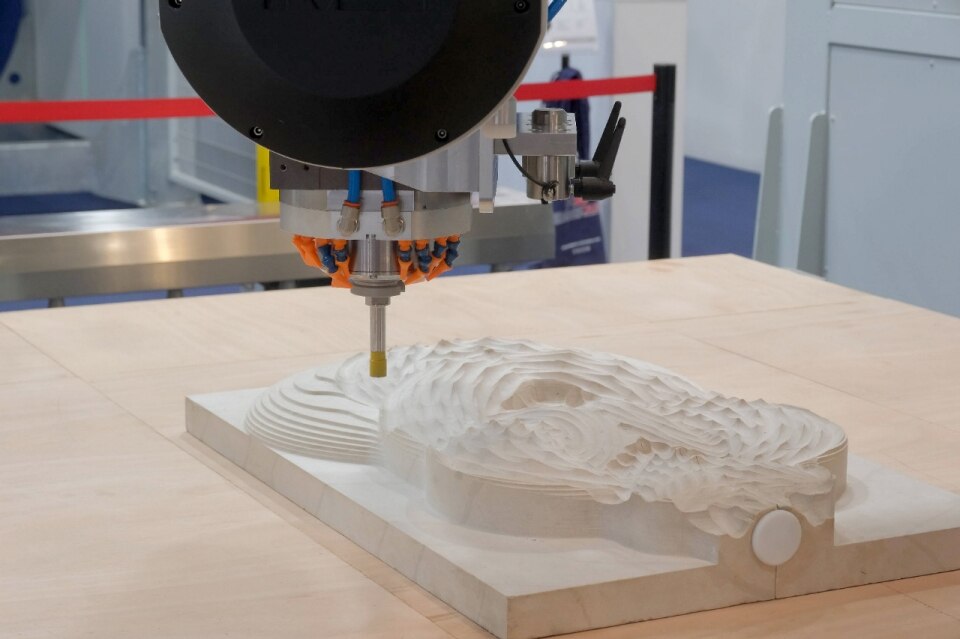
Natural stone is an eternal material
Now in its 59th edition, Marmomac returns to Verona from September 23 to 26 to showcase the role of stone in contemporary design.
- Sponsored content


