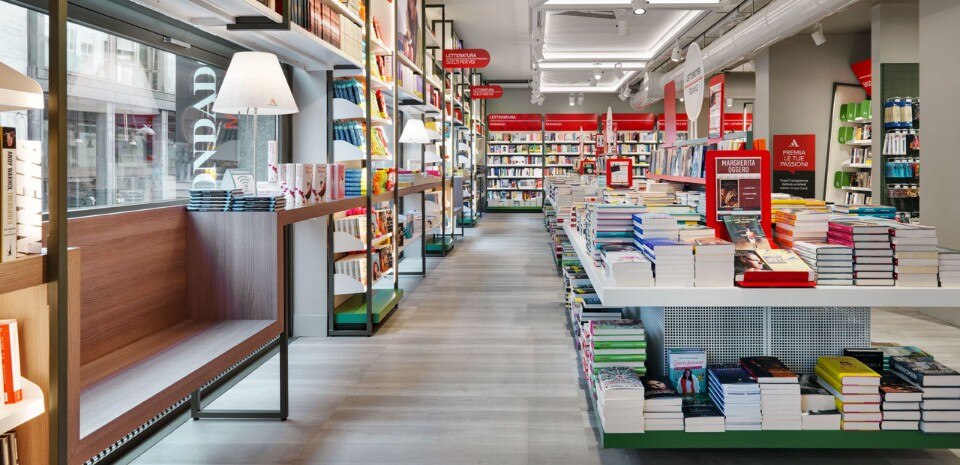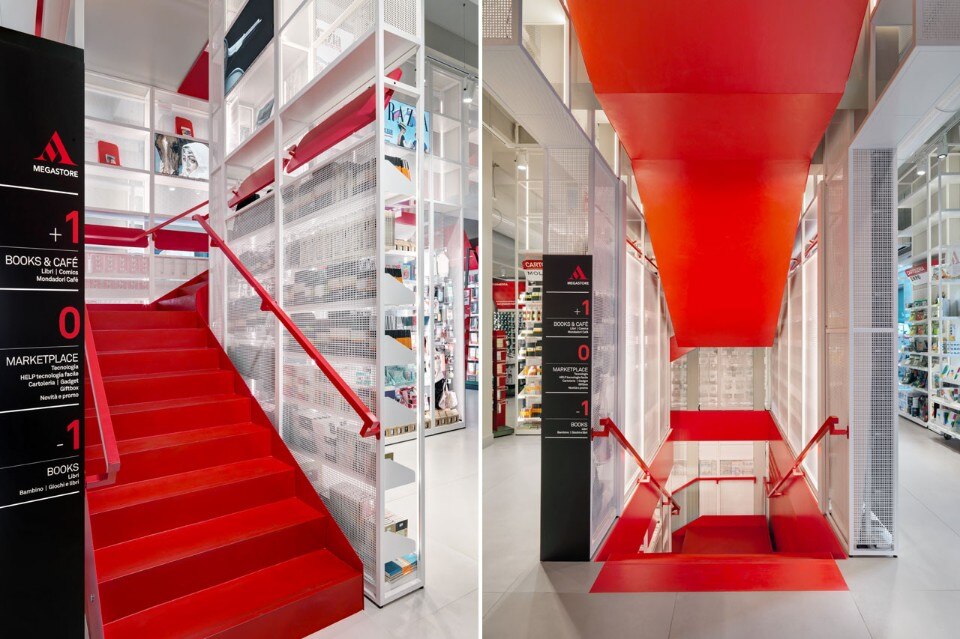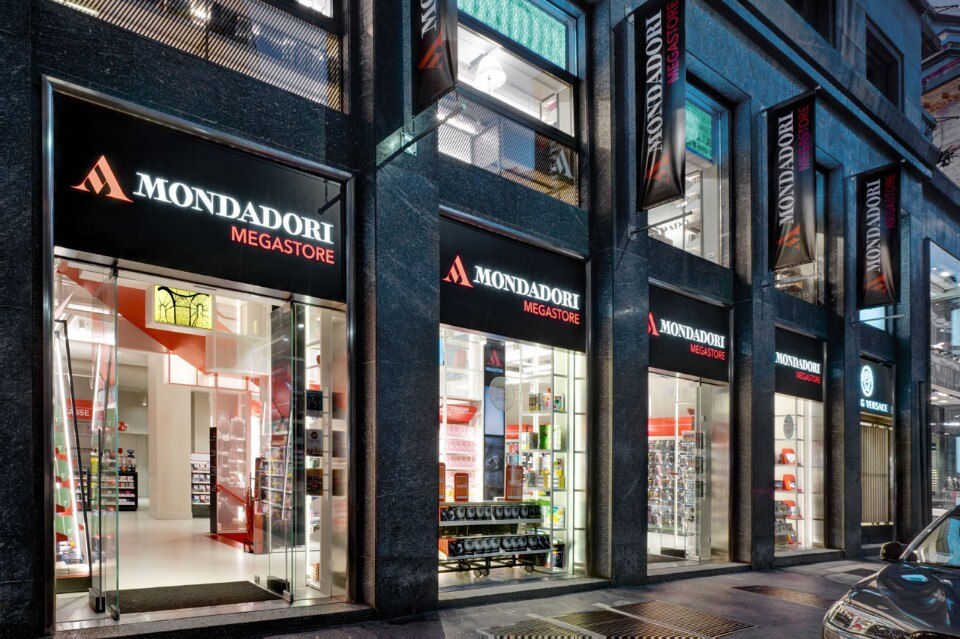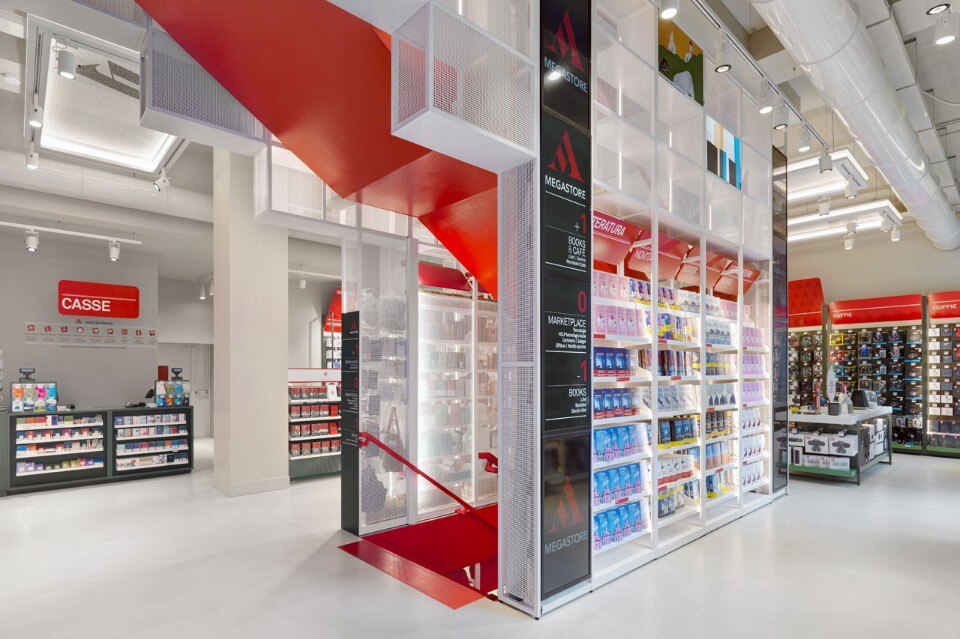
The corporate red of the stairs and graphics, meets the green and the white of the stands against the walls.
Flexible elements – characterized by the soft transparency of the pierced metal sheets and complex system of graphic signs – are featured throughout the exhibition space.
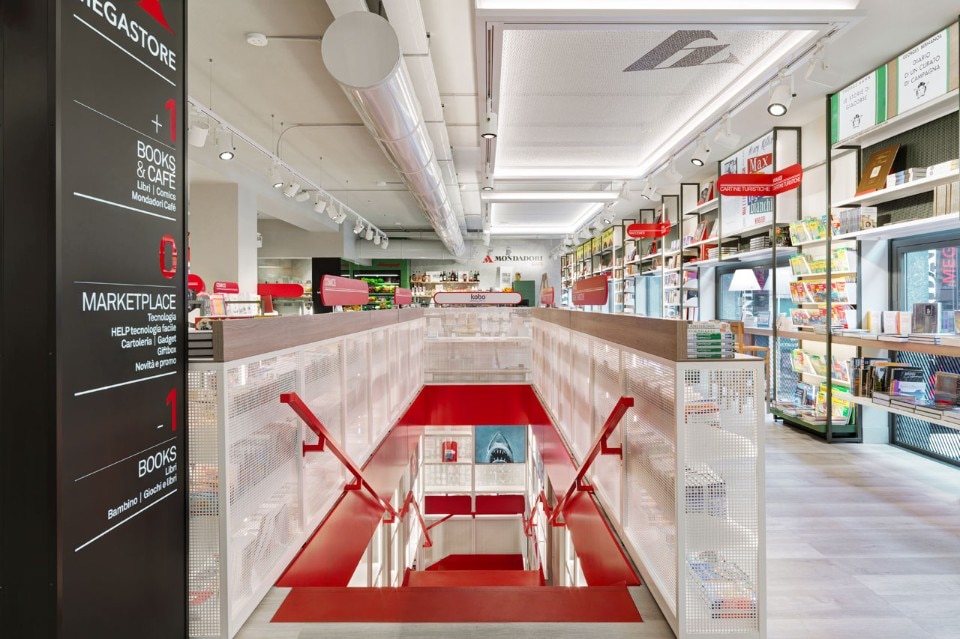
The light is well integrated within the space, and is used to define the different areas of the exhibition. Inside white metal rings the light extends along a technical fabric bearing the brand logo.
The upper floor presents a long supporting element in wood, acting as bench as well as exhibition place, creating a space where people and books interact.
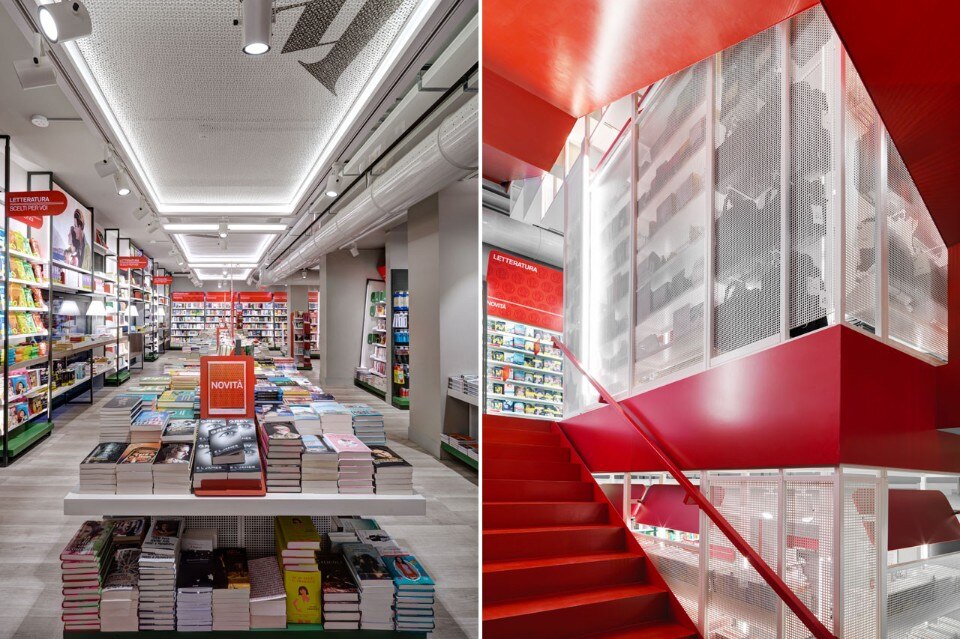
Mondadori concept store, Milan, Italy
Program: bookstore
Architects: Migliore+Servetto Architects
Completion: June 2015


