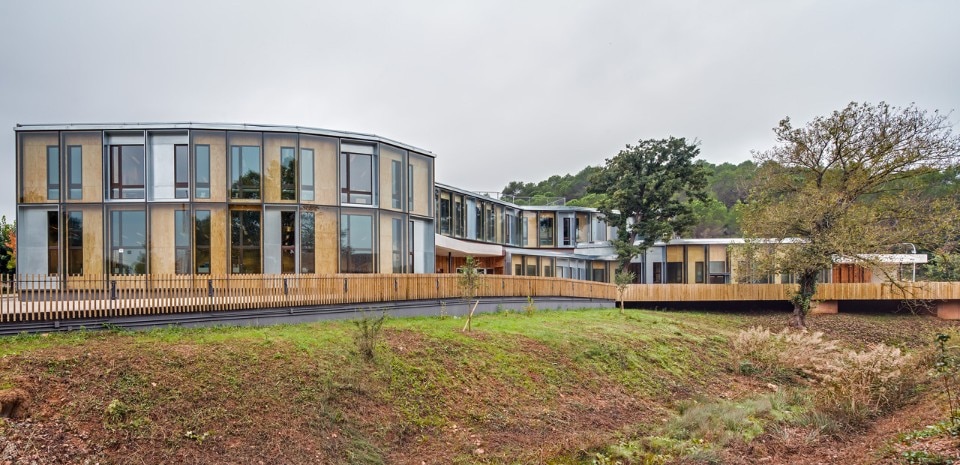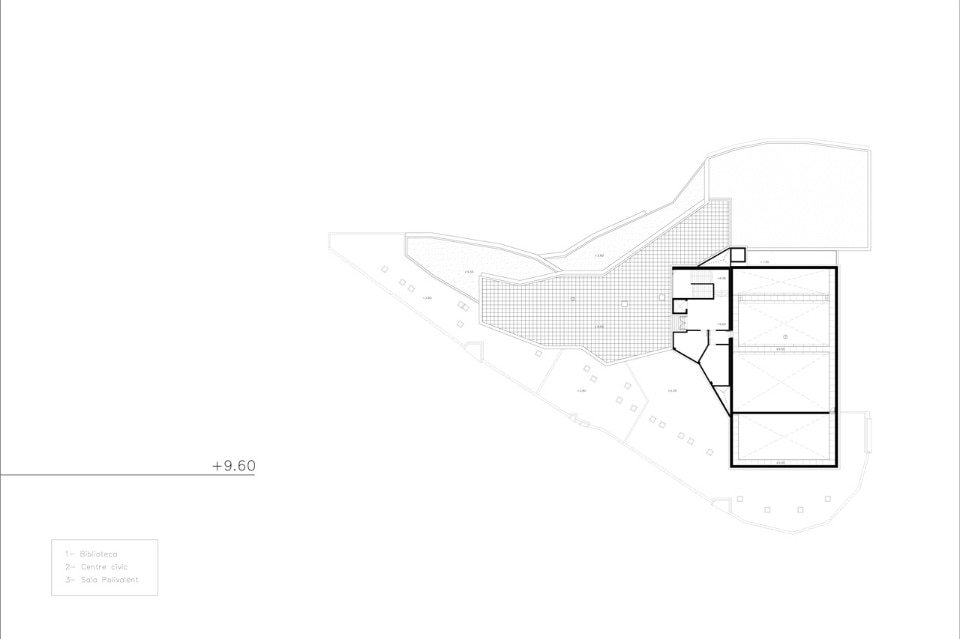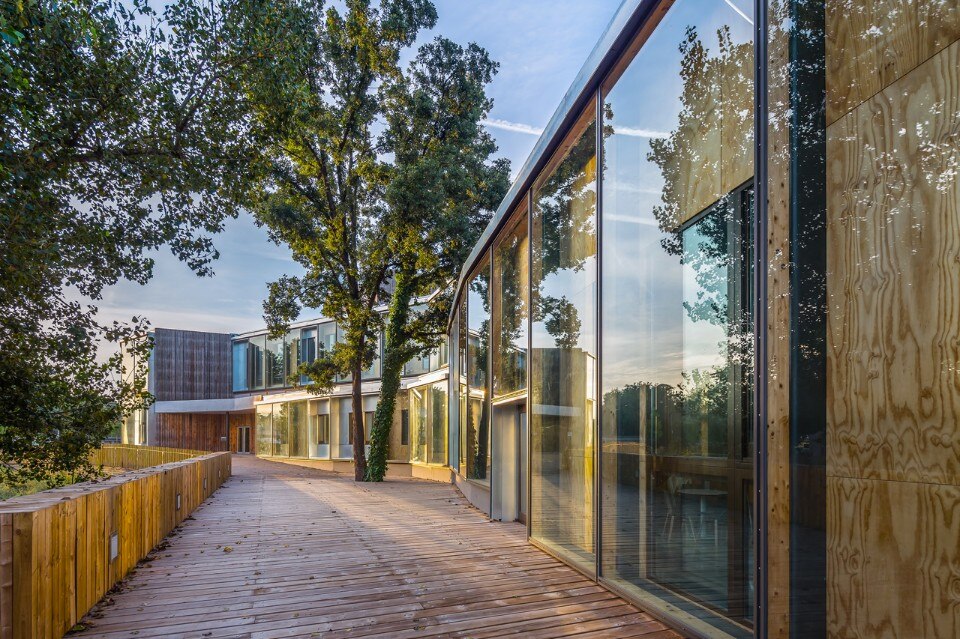
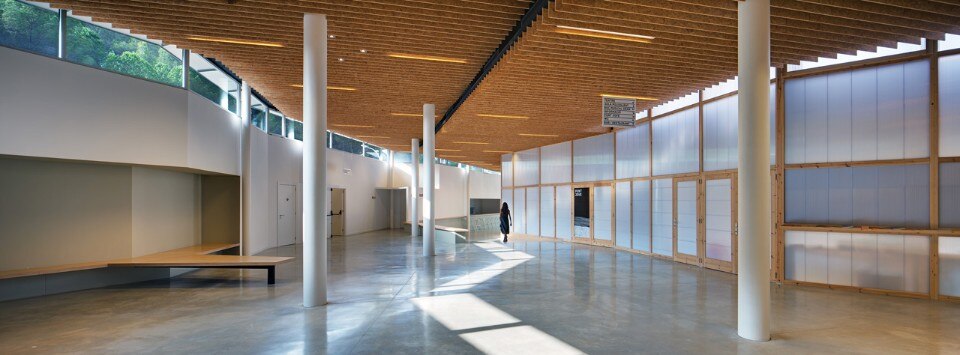
The architecture that hosts a facility of this kind should be diverse and pluricentric in order to support a wide variety of users and foreseen activities, but it must also have the ability to strengthen and harmonise the relationship between organisations and users.
The architectural project begins with the definition of a foundation core, an agora able to attract and articulate around all areas defined in the functional programme, a place where all users can identify themselves as belonging to it.
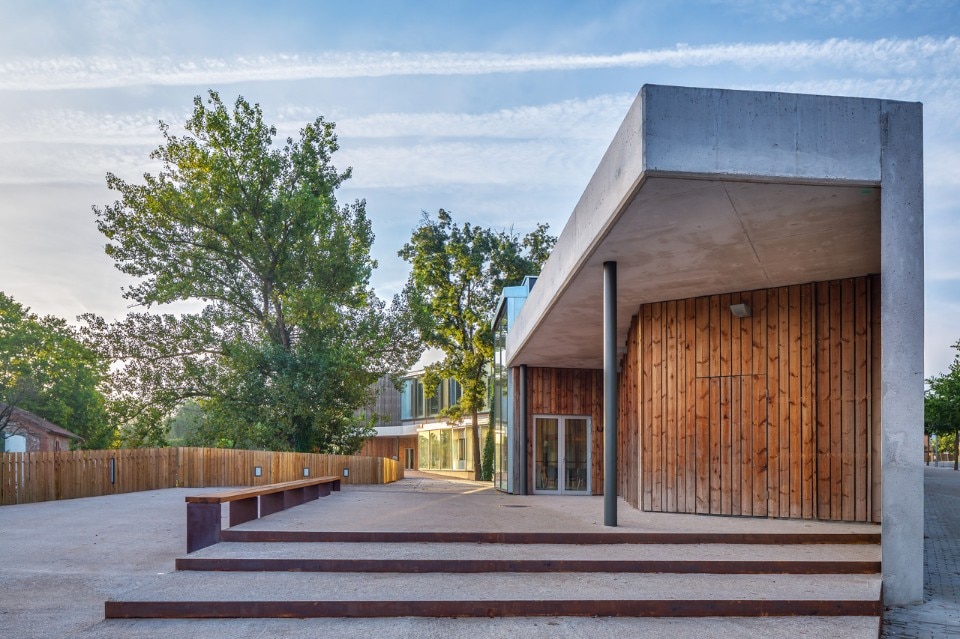
 View gallery
View gallery

Calderon-Folch-Sarsanedas Arquitectes, El Roure Community Centre and La Ginesta Library, Begues, Baix Llobregat, Barcelona
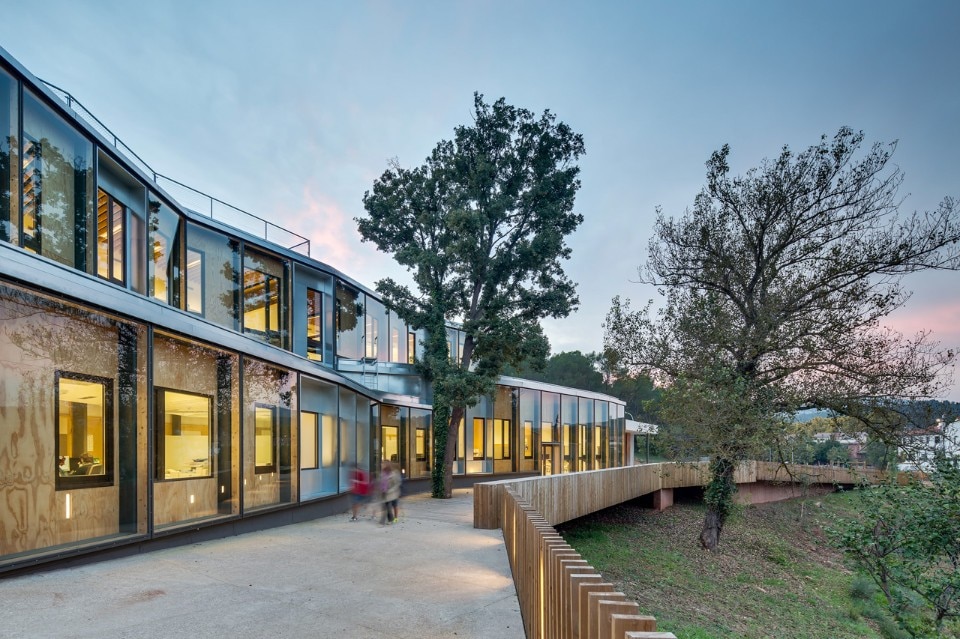
Calderon-Folch-Sarsanedas Arquitectes, El Roure Community Centre and La Ginesta Library, Begues, Baix Llobregat, Barcelona
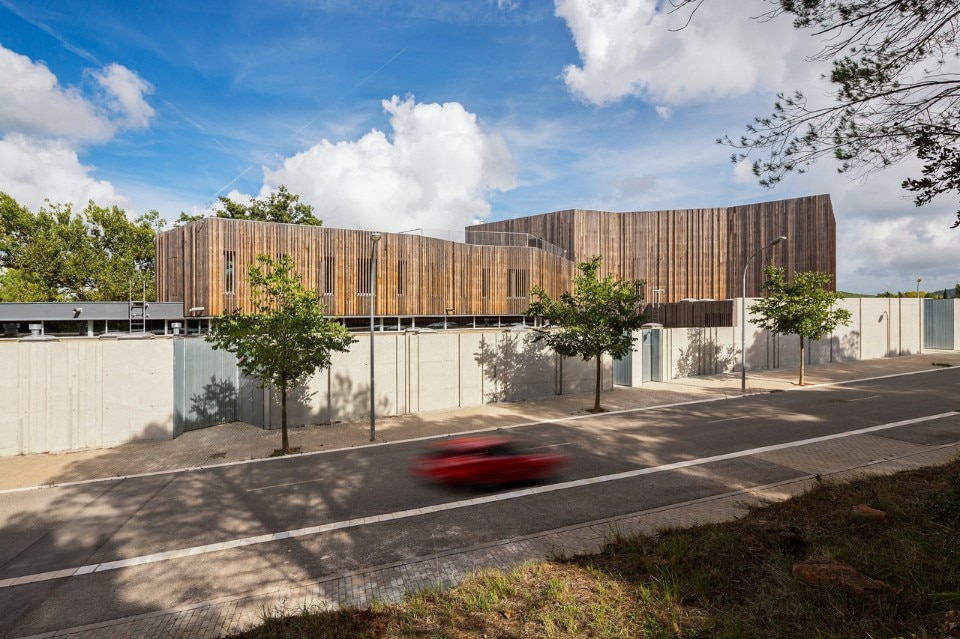
Calderon-Folch-Sarsanedas Arquitectes, El Roure Community Centre and La Ginesta Library, Begues, Baix Llobregat, Barcelona
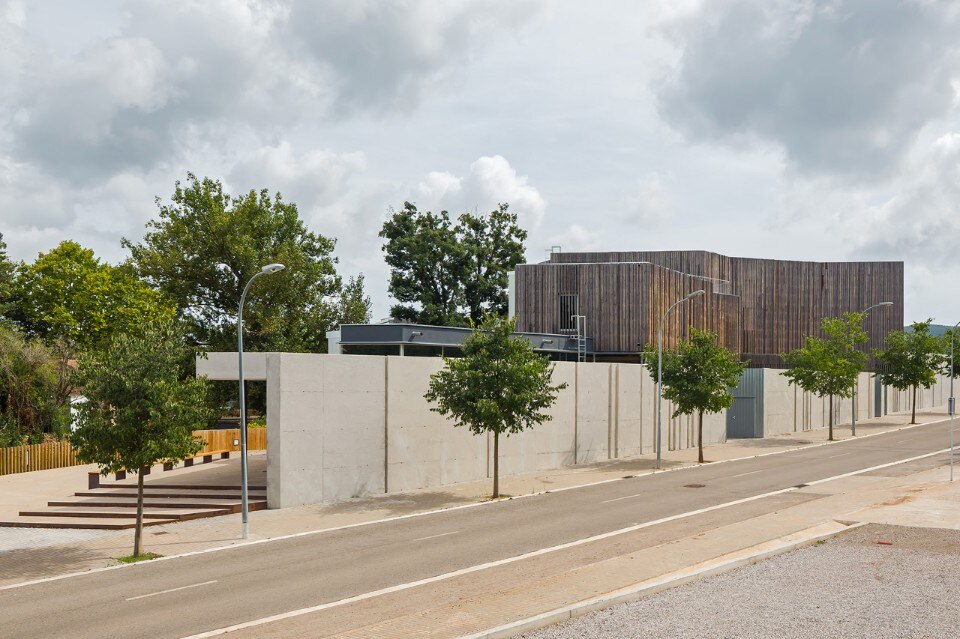
Calderon-Folch-Sarsanedas Arquitectes, El Roure Community Centre and La Ginesta Library, Begues, Baix Llobregat, Barcelona
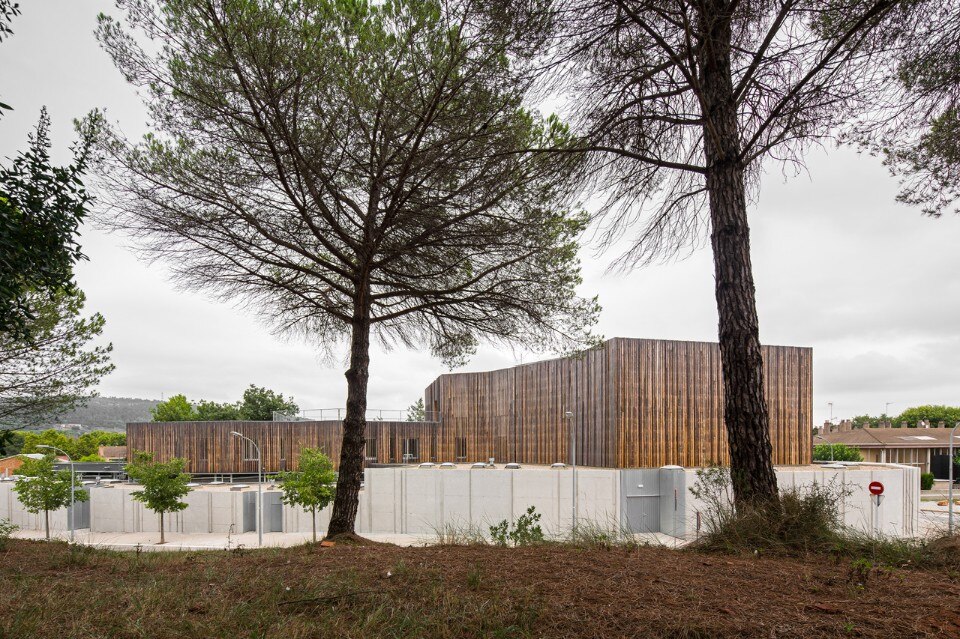
Calderon-Folch-Sarsanedas Arquitectes, El Roure Community Centre and La Ginesta Library, Begues, Baix Llobregat, Barcelona
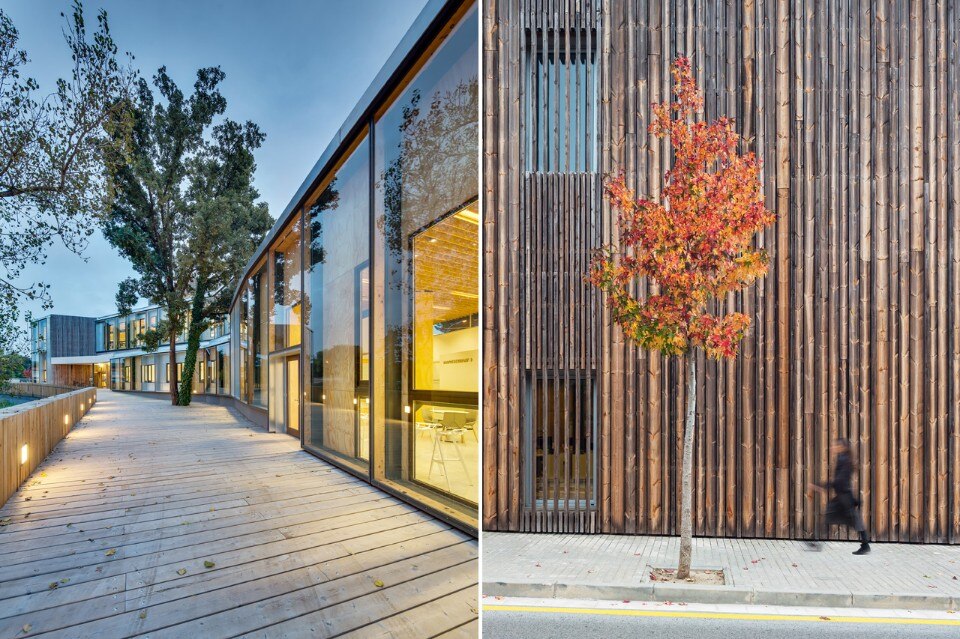
Calderon-Folch-Sarsanedas Arquitectes, El Roure Community Centre and La Ginesta Library, Begues, Baix Llobregat, Barcelona
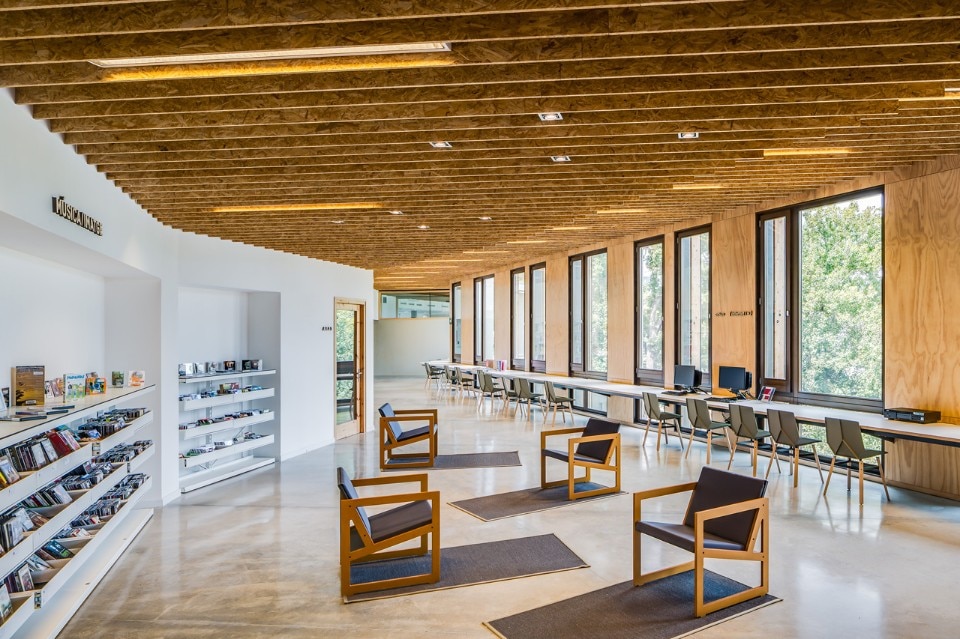
Calderon-Folch-Sarsanedas Arquitectes, El Roure Community Centre and La Ginesta Library, Begues, Baix Llobregat, Barcelona
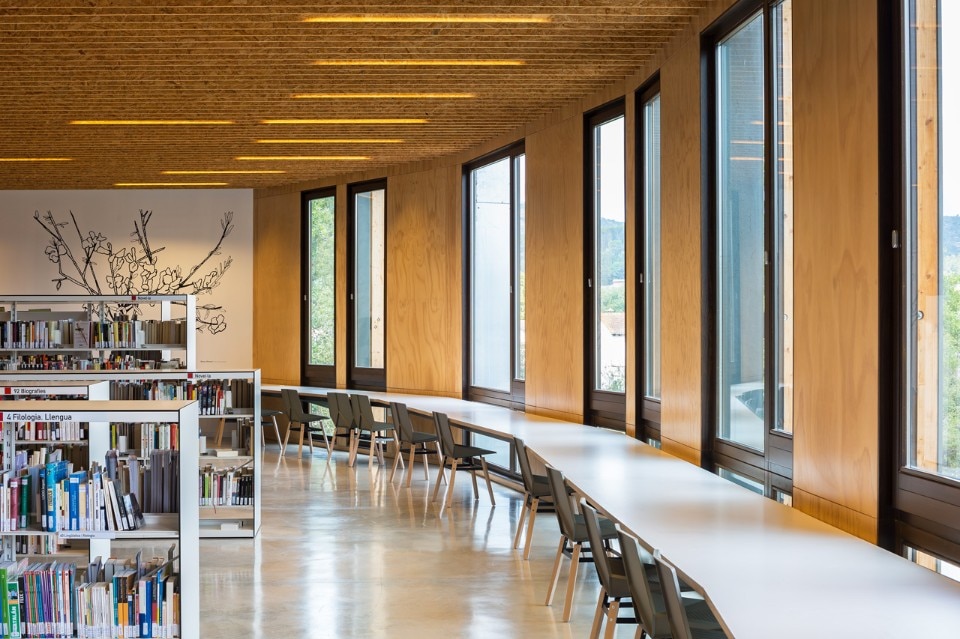
Calderon-Folch-Sarsanedas Arquitectes, El Roure Community Centre and La Ginesta Library, Begues, Baix Llobregat, Barcelona
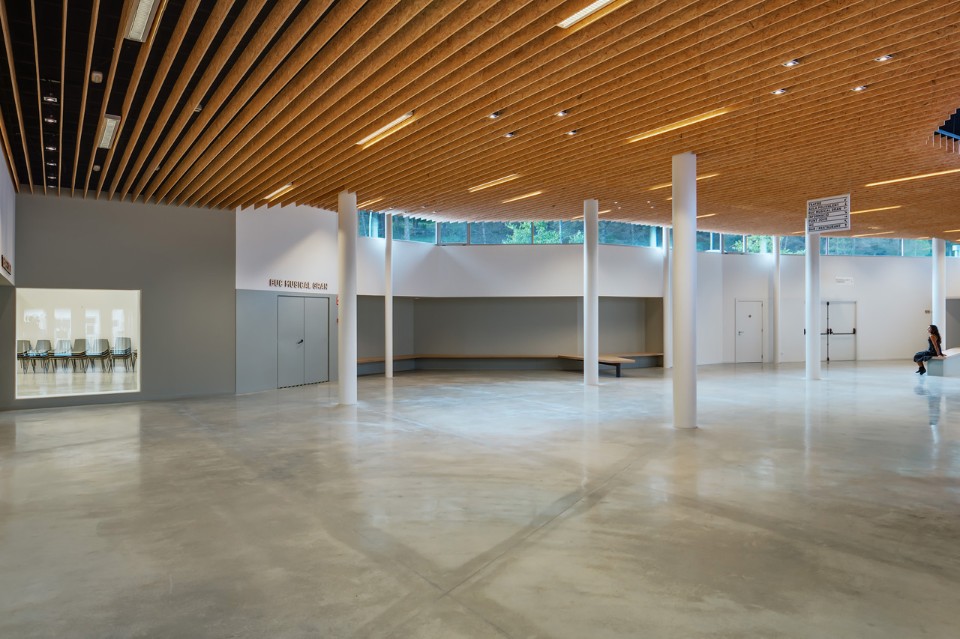
Calderon-Folch-Sarsanedas Arquitectes, El Roure Community Centre and La Ginesta Library, Begues, Baix Llobregat, Barcelona
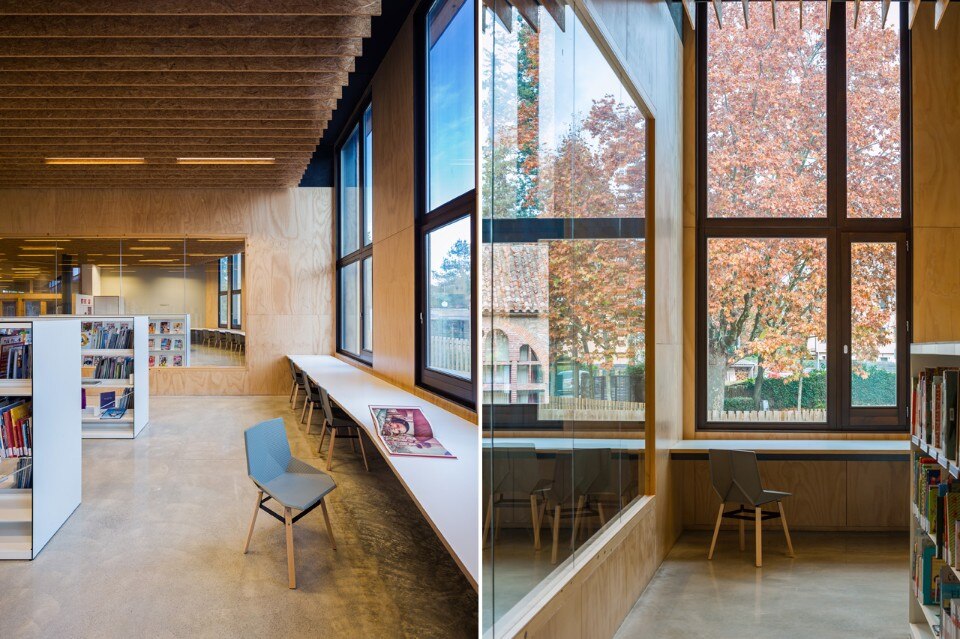
Calderon-Folch-Sarsanedas Arquitectes, El Roure Community Centre and La Ginesta Library, Begues, Baix Llobregat, Barcelona
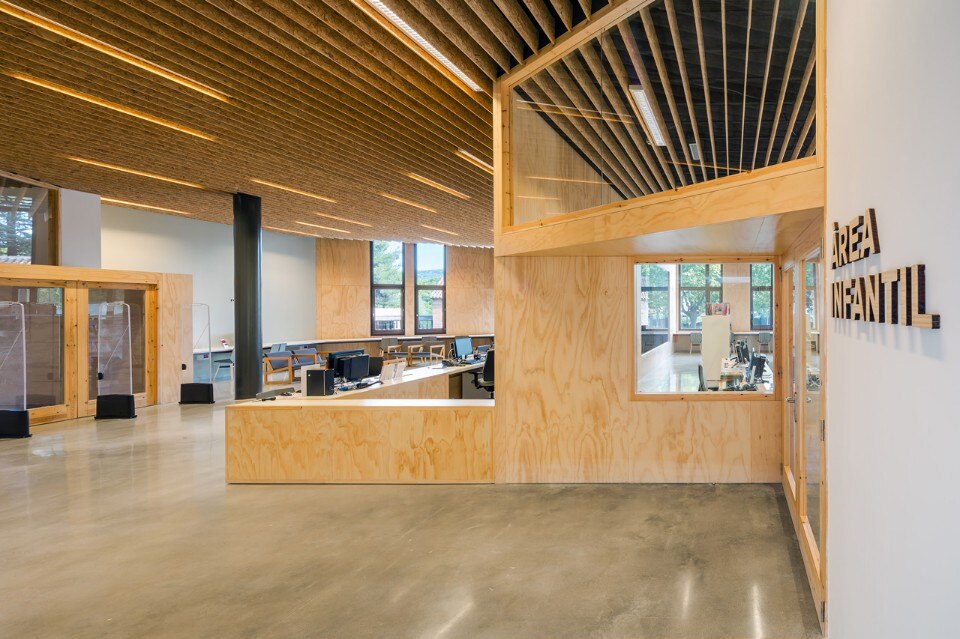
Calderon-Folch-Sarsanedas Arquitectes, El Roure Community Centre and La Ginesta Library, Begues, Baix Llobregat, Barcelona
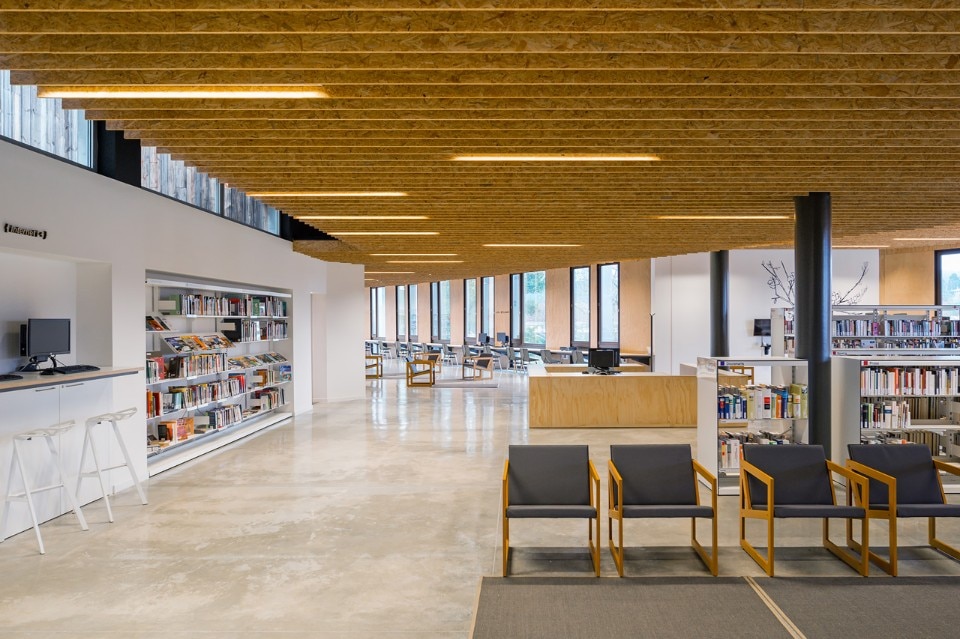
Calderon-Folch-Sarsanedas Arquitectes, El Roure Community Centre and La Ginesta Library, Begues, Baix Llobregat, Barcelona
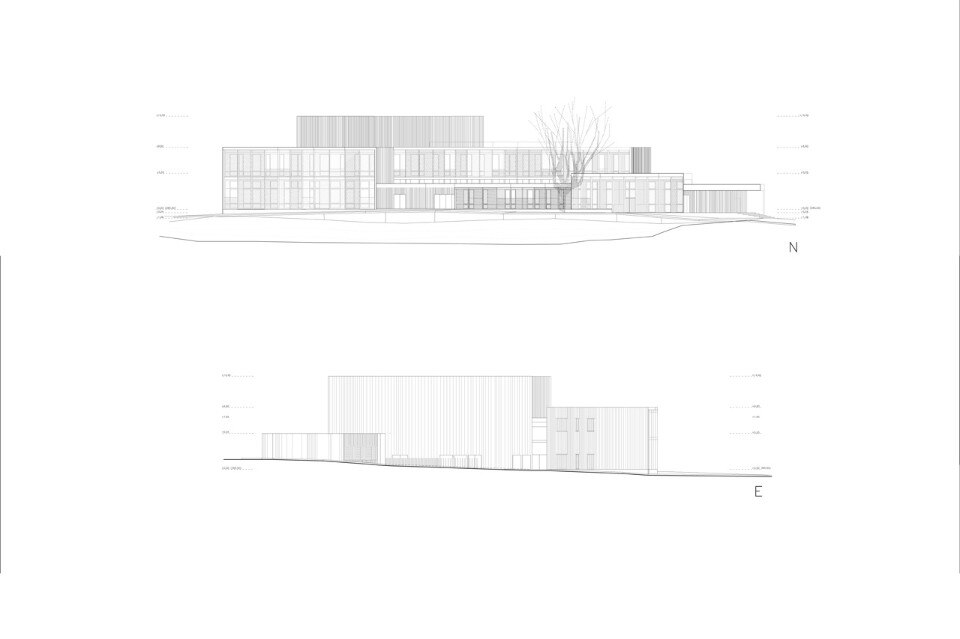
1
Calderon-Folch-Sarsanedas Arquitectes, El Roure Community Centre and La Ginesta Library, Begues, Baix Llobregat, Barcelona. Elevatios
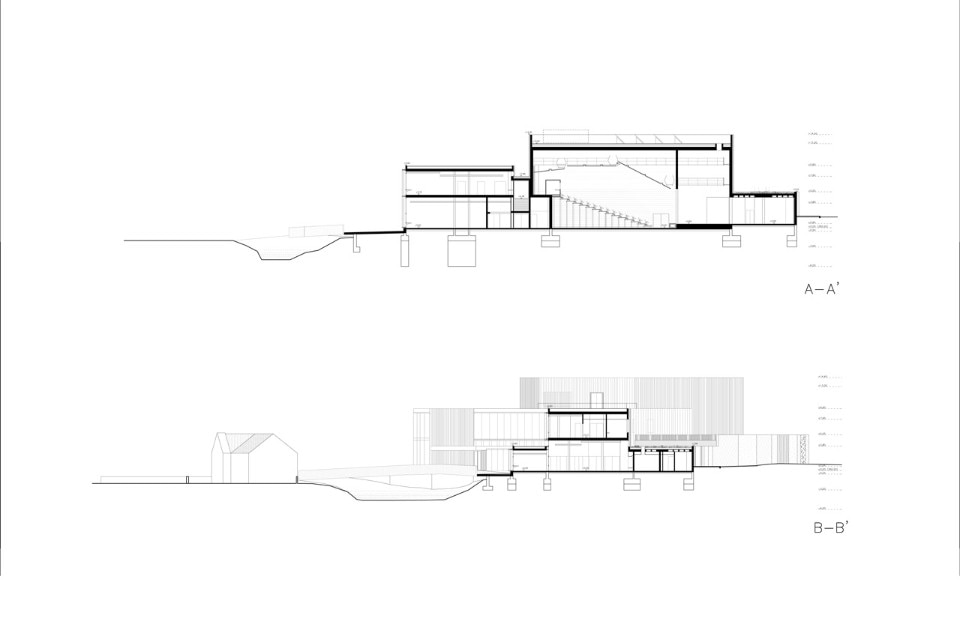
A-A'
Calderon-Folch-Sarsanedas Arquitectes, El Roure Community Centre and La Ginesta Library, Begues, Baix Llobregat, Barcelona. Sections
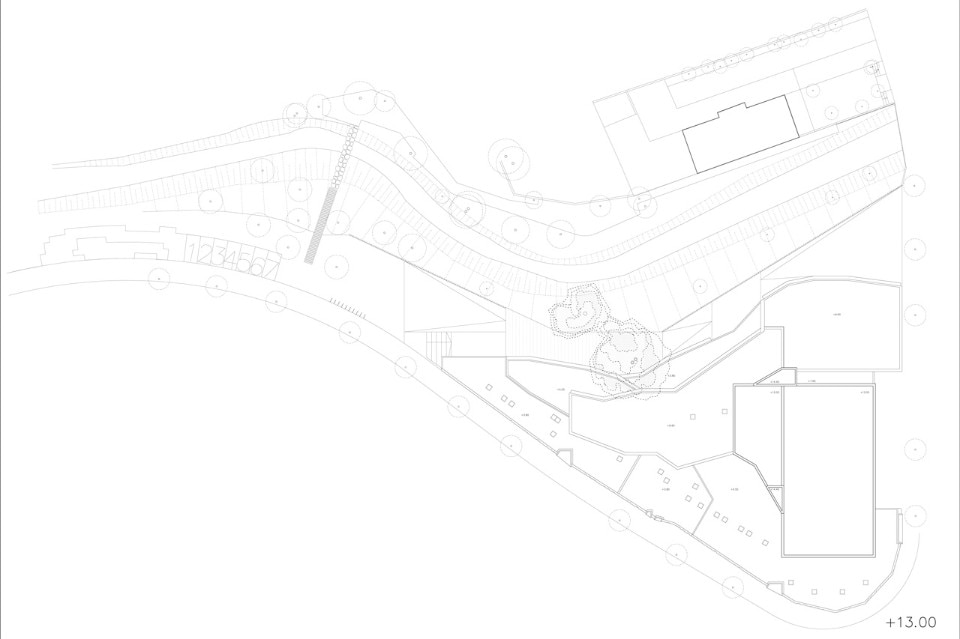
1
Calderon-Folch-Sarsanedas Arquitectes, El Roure Community Centre and La Ginesta Library, Begues, Baix Llobregat, Barcelona. Siteplan
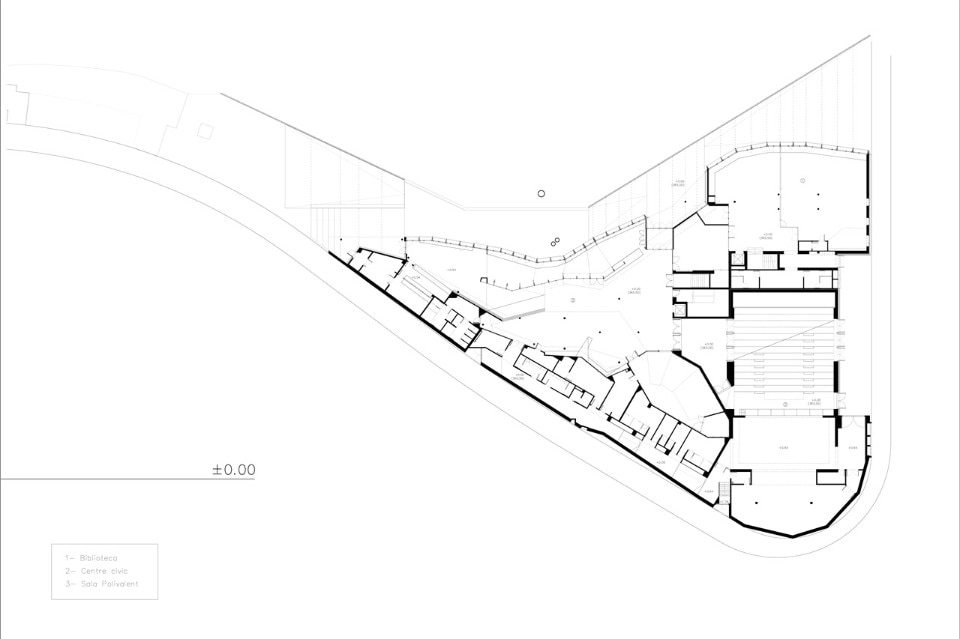
2
Calderon-Folch-Sarsanedas Arquitectes, El Roure Community Centre and La Ginesta Library, Begues, Baix Llobregat, Barcelona. Pianta
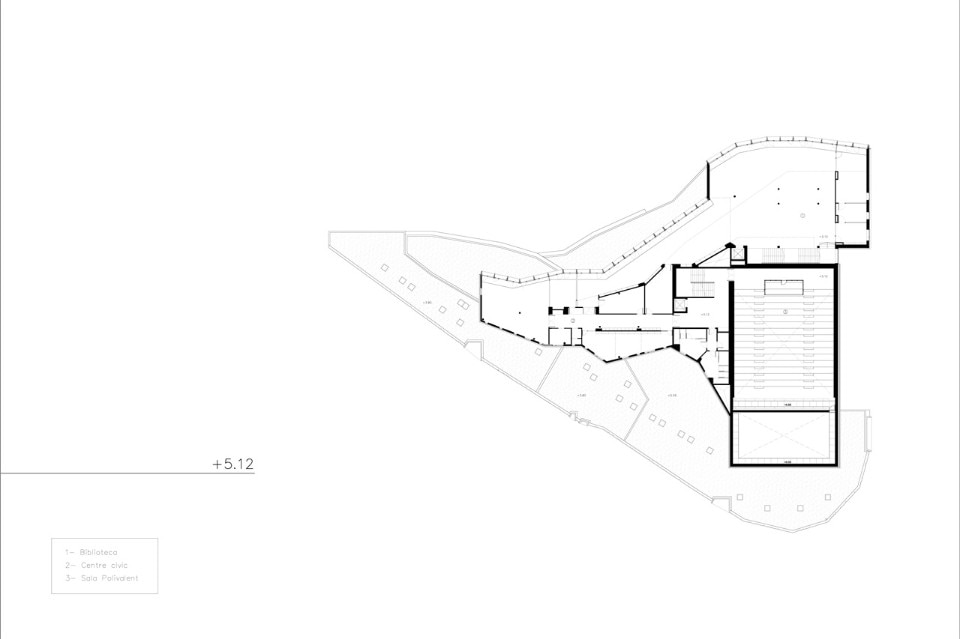
3
Calderon-Folch-Sarsanedas Arquitectes, El Roure Community Centre and La Ginesta Library, Begues, Baix Llobregat, Barcelona. Plan
El Roure Community Centre and La Ginesta Library, Begues, Baix Llobregat, Barcelona
Program: community centre, theatre, library
Architects: Calderon-Folch-Sarsanedas Arquitectes
Collaborators: Ignasi Arbeloa, Joan Vilanova, Marc Sanabra, Anoche Iluminación Arquitectónica, Eliseu Guillamon, Zoe Sarsanedas y María Retamero
Client: Town Hall of Begues
Area: 1.325,09 sqm (community centre), 804,95 sqm (theatre), 1.267,93 sqm (library), 1.928 sqm (outdoor space)
Budget: 5.450.980,22 € + IVA
Completion: 2014


