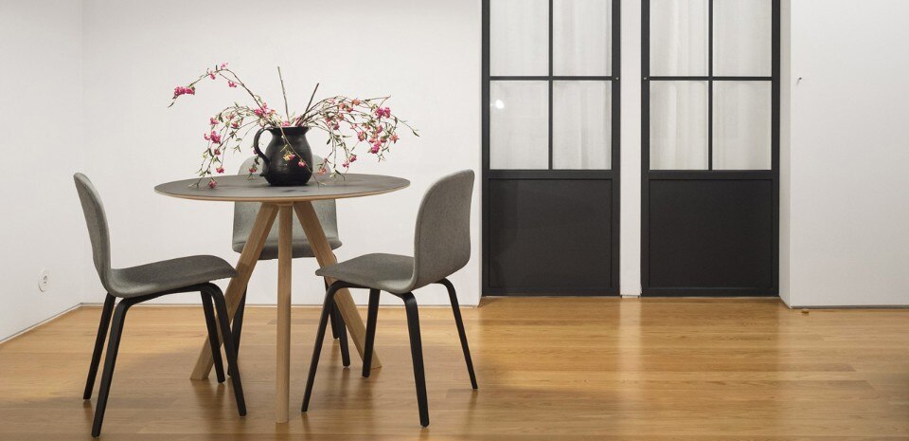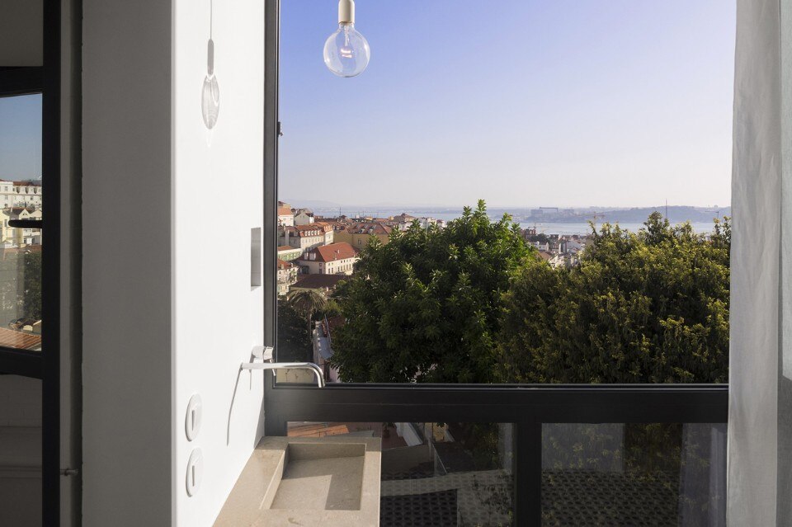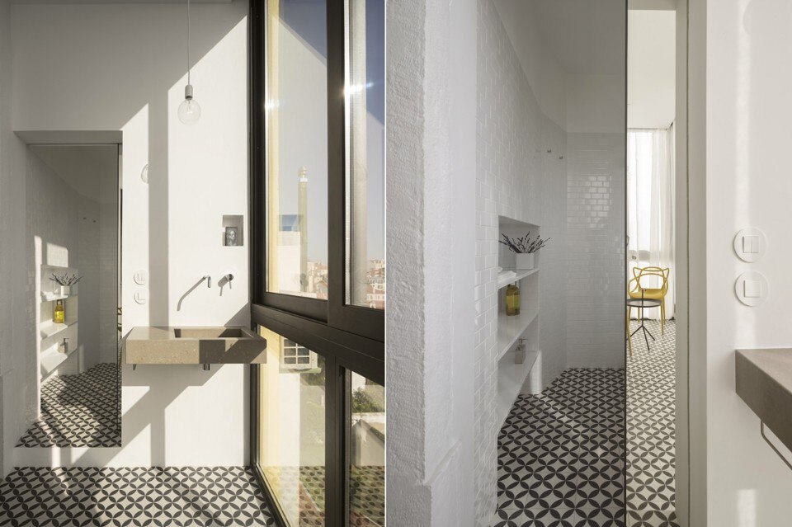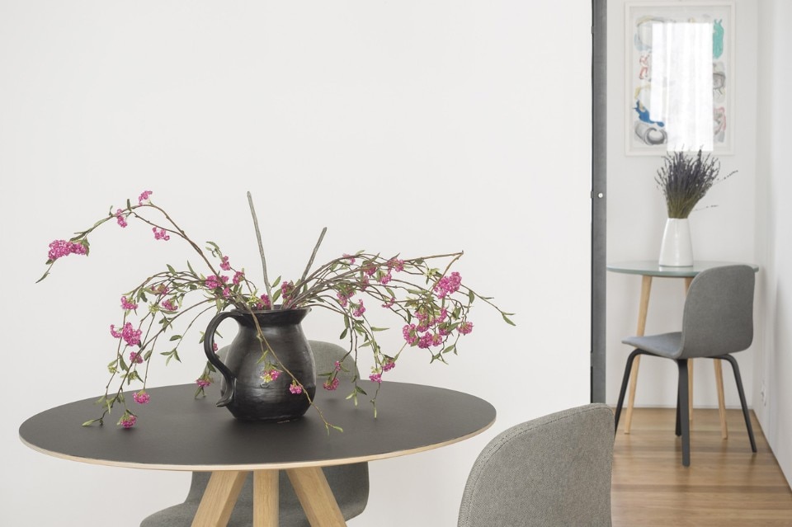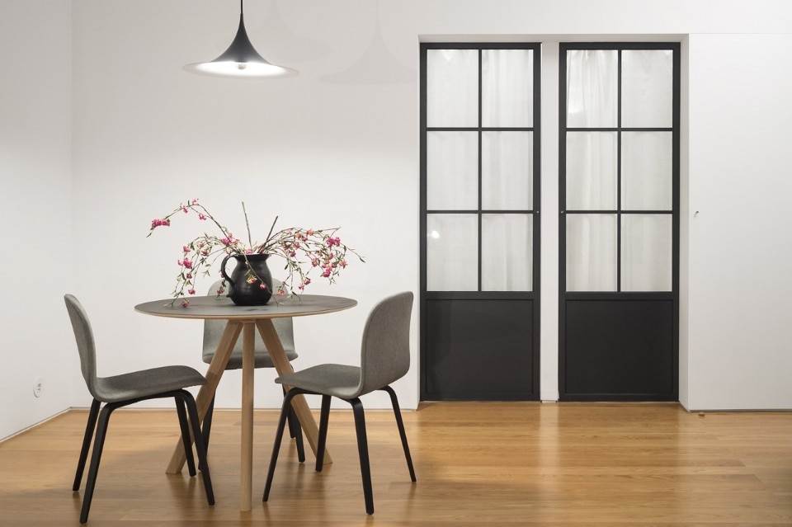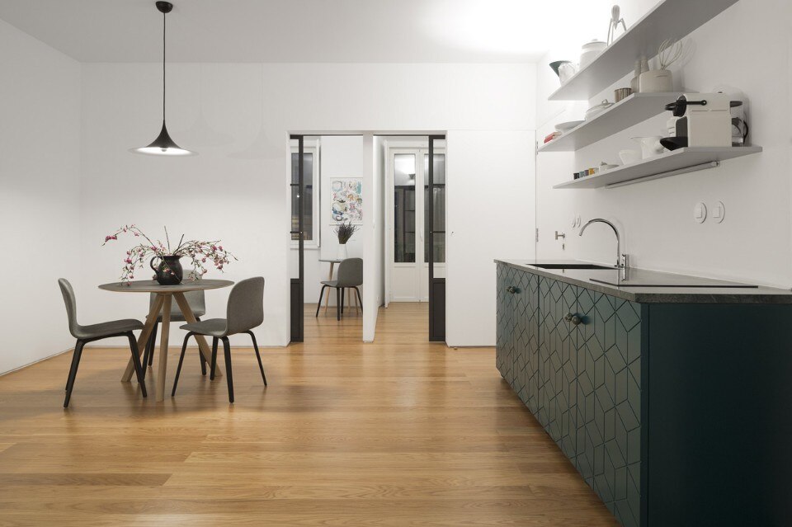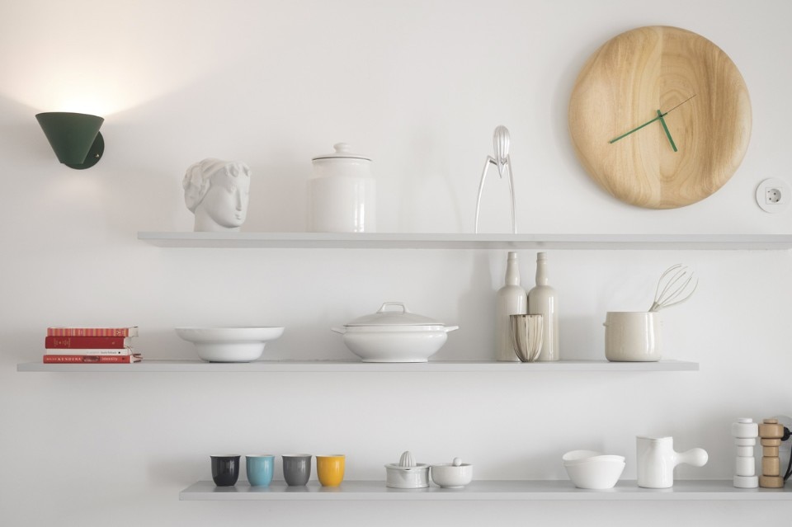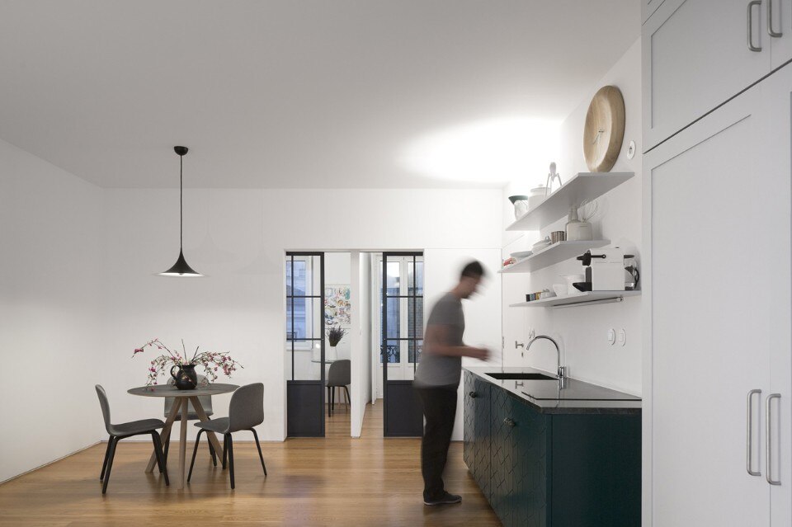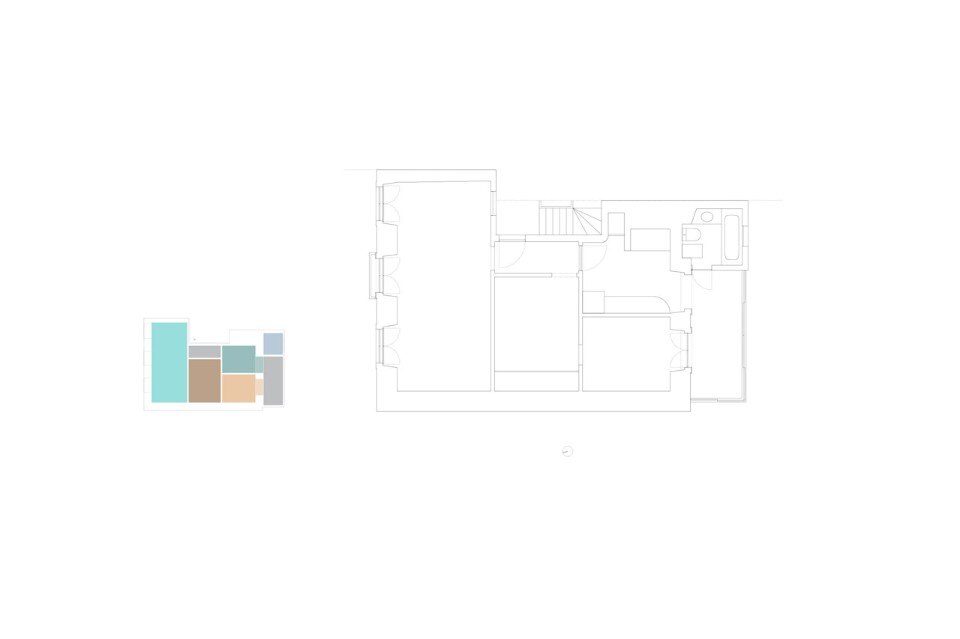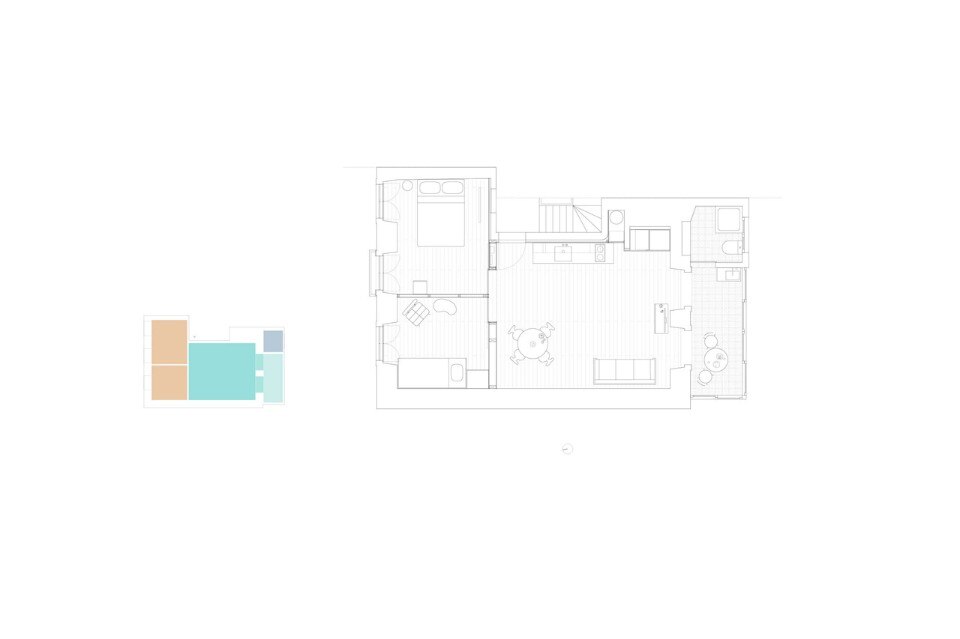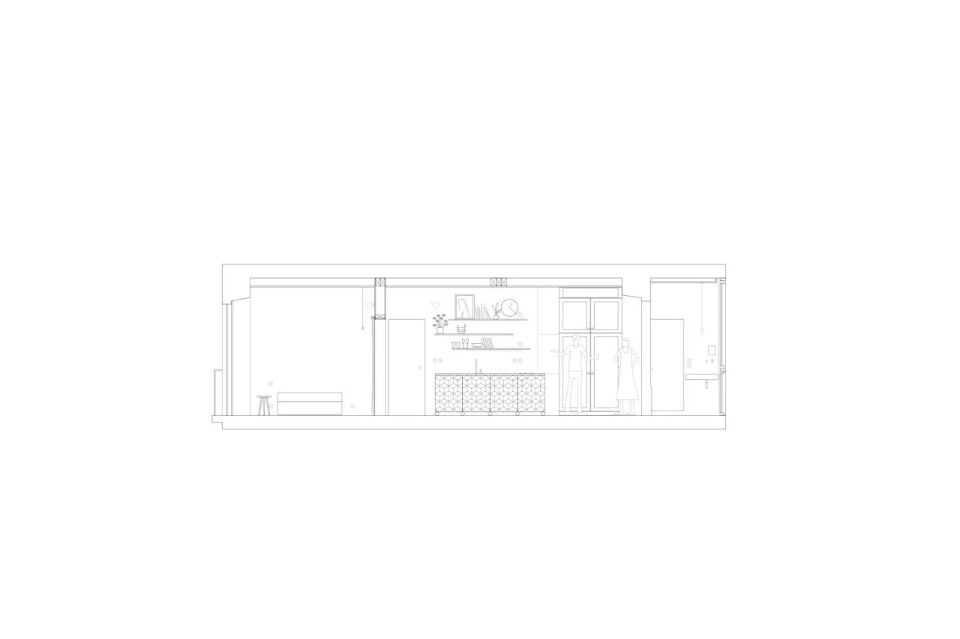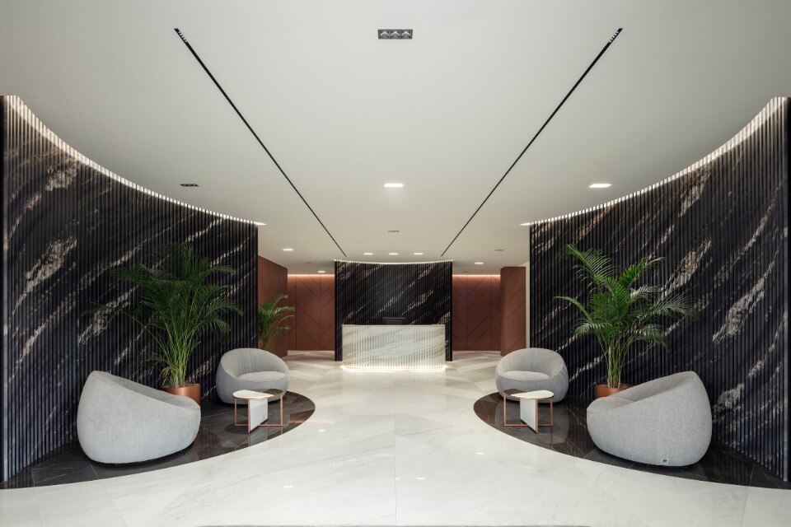
The restyling of Fiandre’s historic headquarters
The project by Iosa Ghini Associati studio is the ultimate expression of the company’s products and philosophy. The result is a workspace meant to be lived in.
- Sponsored content
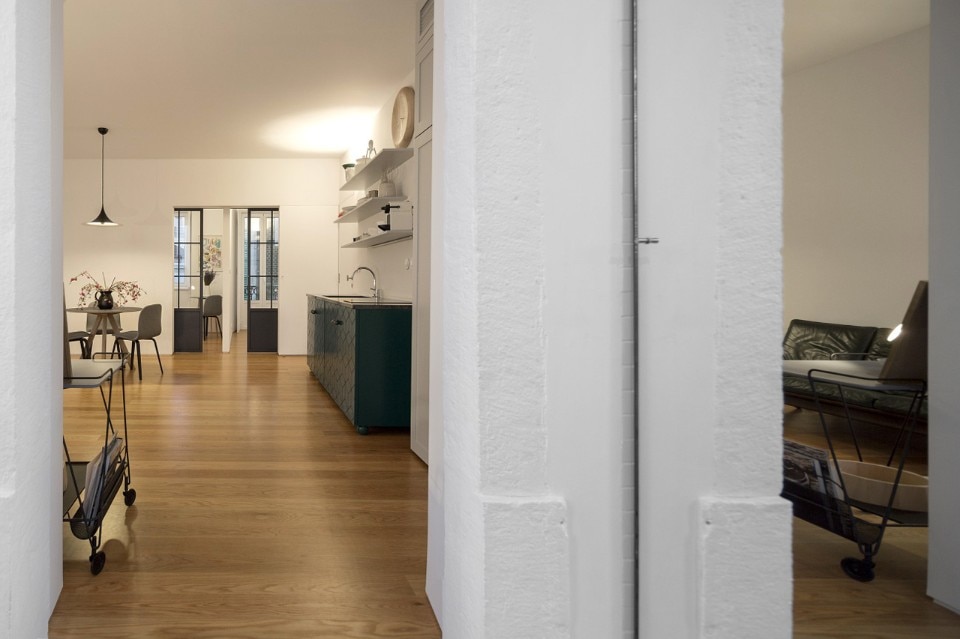
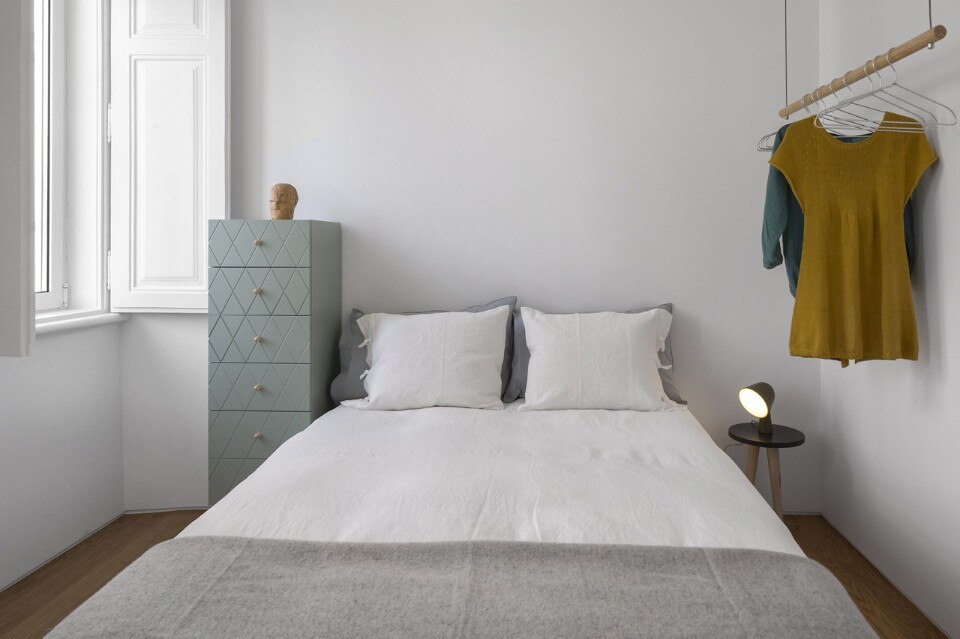
The wood shutters, walls and old frames were removed from the balcony, opening the apartment to the outside. The old balcony and living room became the continuation of each other. The bedroom doors were made in mate antracite finished metal and clear glass offering openness. All the walls and ceilings were painted in white, becoming a clear canvas for the few pieces of furniture placed like independent objects in the space. The interior pavements were mate varnished oak wood; the balcony and bathroom had Portuguese tiles; between, the old stone pieces were kept.
The whole apartment became one thing.
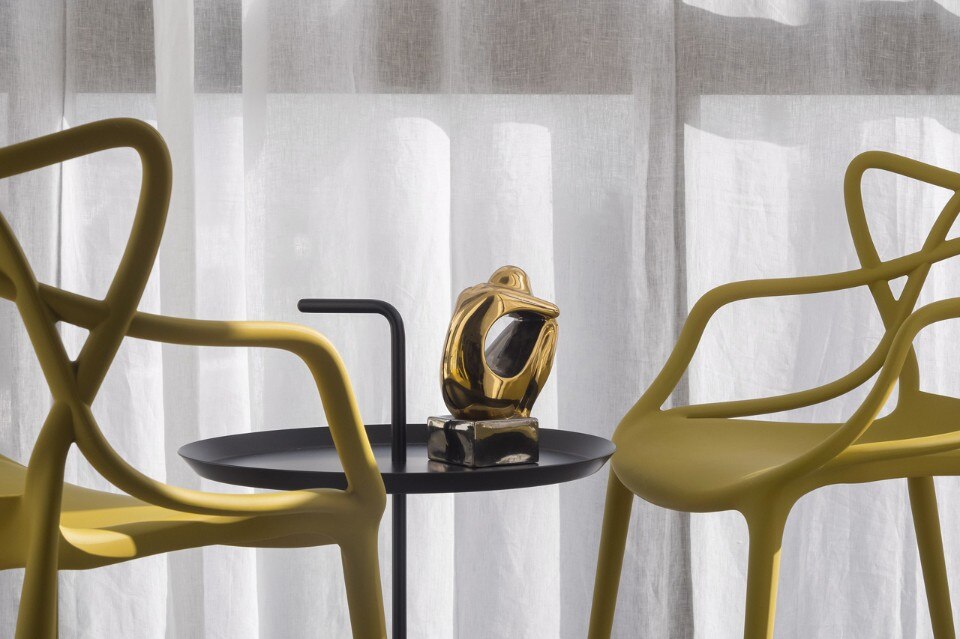
 View gallery
View gallery
Príncipe real apartment
Architect: fala atelier
Client: private
Area: 60 sqm
Completion: 2014
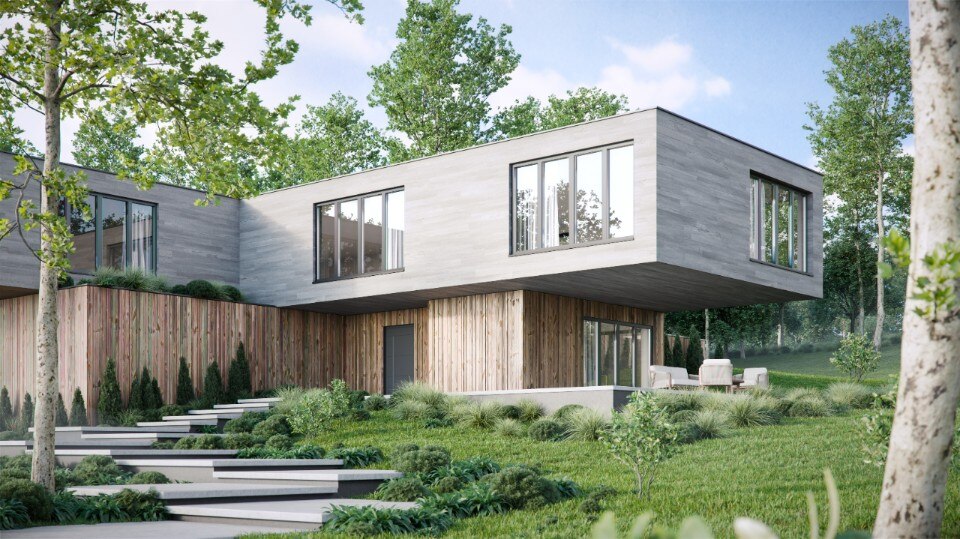
With Titano, design meets performance
The Titano aluminium range by Oknoplast continues to stand out thanks to its high-performance and minimalist design — especially when combined with the Lunar Square handle.
- Sponsored content



