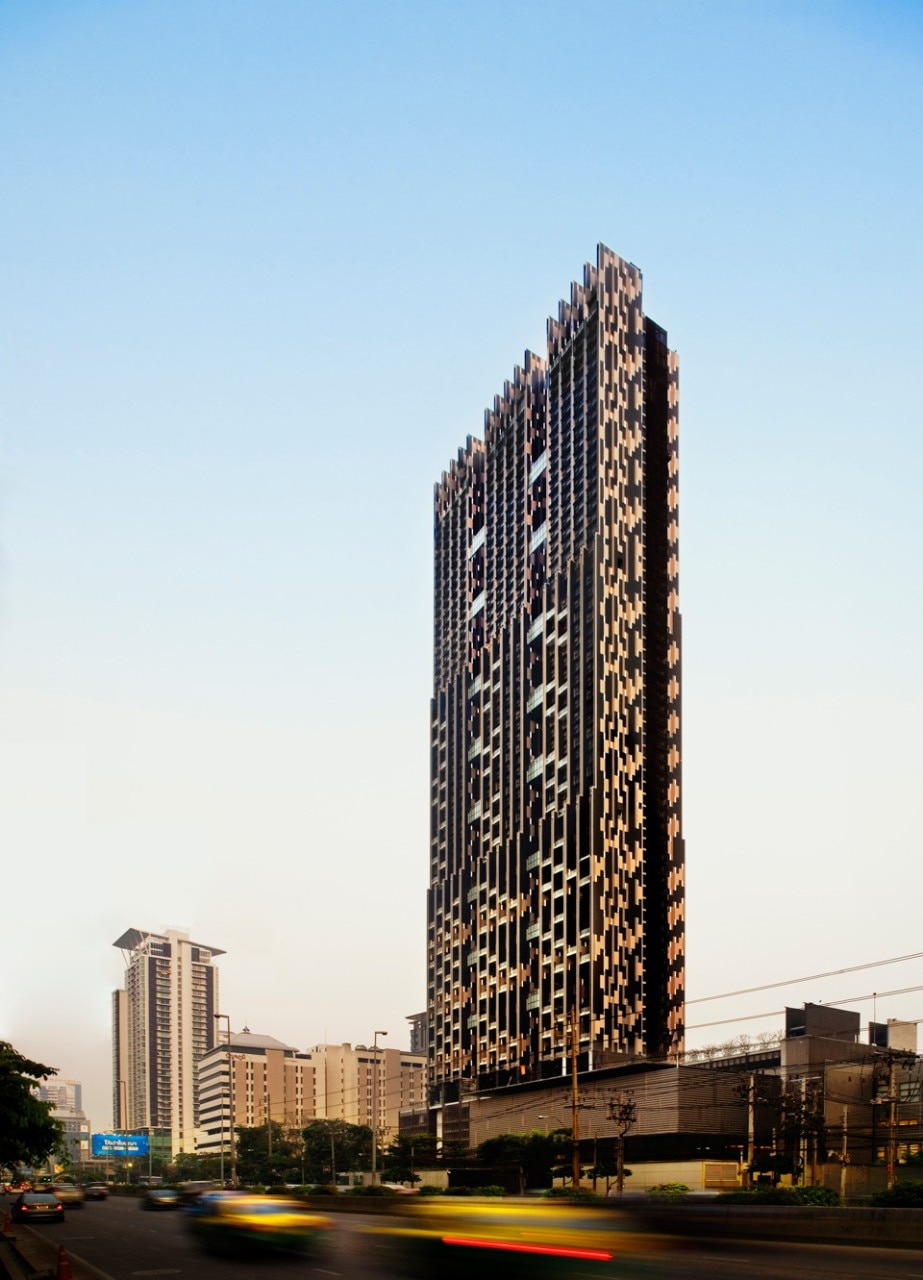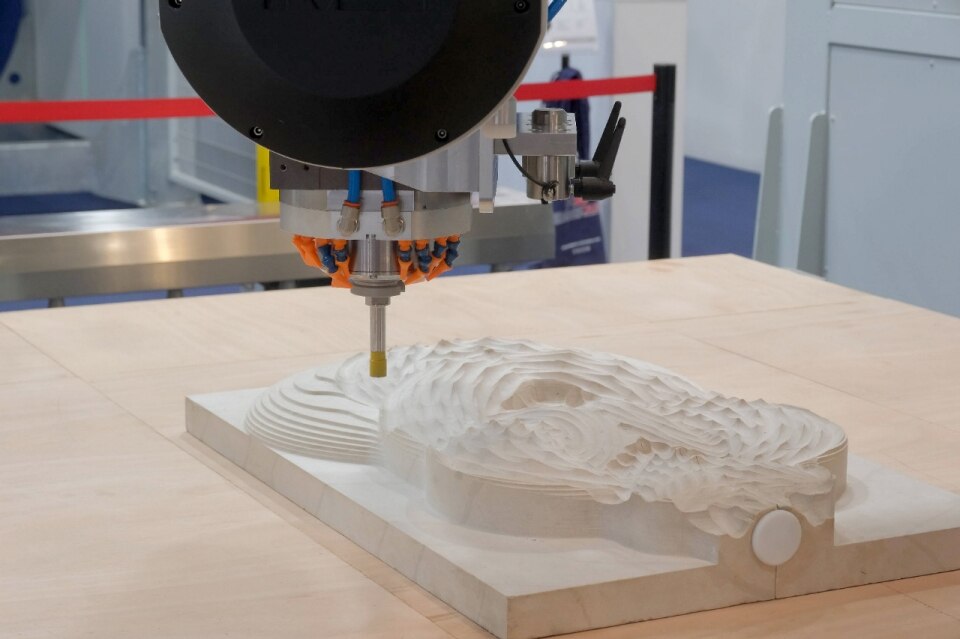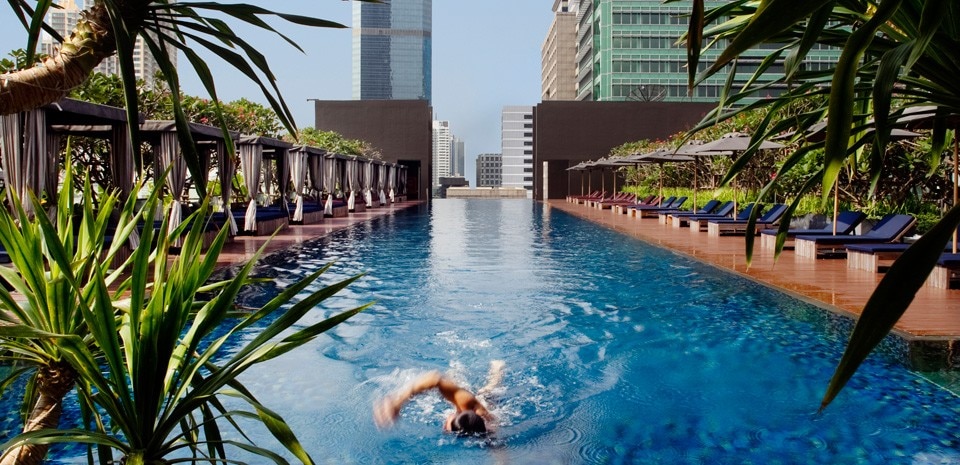The main columns extend to the exterior of the building, creating protected indoor-outdoor spaces for balconies and terraces, and are lit at night, transforming the building into a vertical screen. The staggered block arrangement gives apartments light and air on all four sides. Thai elements — ceramic tiles, textiles and timber panelling — are abstracted to organise forms. Every horizontal surface is planted, and vertical faces are shaded by screens.

Location: Bangkok, Thailand
Architect: WOHA Architects, Singapore
Client: Pebble Bay Thailand Company
Completion: 2009
Design: 2004-2009
Total combined floor area: 124,885 square metres
Total site area: 11,361 square metres


Natural stone is an eternal material
Now in its 59th edition, Marmomac returns to Verona from September 23 to 26 to showcase the role of stone in contemporary design.




