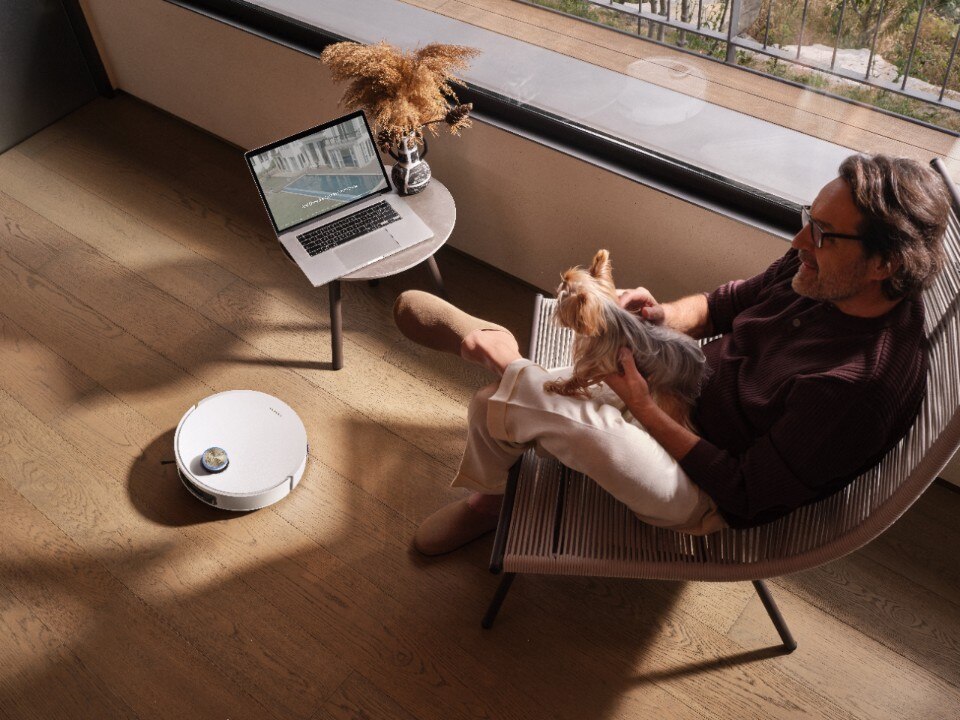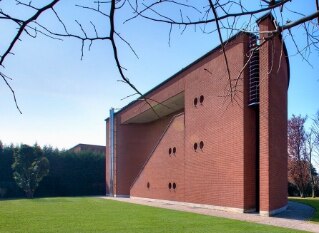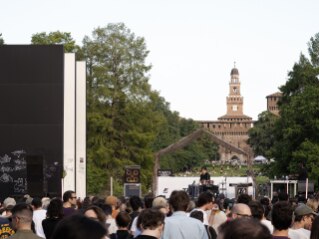GHA worked with National Museums to develop a 15 year masterplan to guide the redevelopment of the Museum. Alongside the refurbishment of the main A listed Victorian building, the masterplan introduced a series of new external and internal architectural spaces and alterations. These major architectural interventions connect the Museum with the surrounding City via new public spaces and entrances carved into the rusticated sandstone plinth of the original building. The previously hidden undercroft to the building has been completely reconfigured and opened up to create much needed back of house spaces and a dramatic new public arrival hall within the atmospheric stone vaults of the complex's substructure. Visitors ascend via new stairs and lifts to the delicate cast iron structure of the original central atrium which has been reinstated as the main introductory gallery. Large scale objects re-inhabit this vast 6 storey volume and with new full height displays animate the space and introduce the collections housed in the galleries beyond. A sequence of new voids and stairs create a clear promenade through the Museum drawing visitors up through the levels of redisplayed galleries to the new special exhibitions gallery and learning centre and improve connections with Benson & Forsyth's 1999 extension.
Within its first month of reopening to the public, the Museum has attracted over ½ a million visitors, far exceeding anticipated visitor targets.
The National Museum of Scotland is the latest in a succession of museums and cultural buildings the practice has worked on, including the Victoria & Albert Museum's Architecture Galleries, Culloden Battlefield Visitor Centre, Court Barn Museum in Chipping Campden and Durham's Light Infantry Museum.
Project: Gareth Hoskins Architects
Client: National Museums Scotland
Value: £47.4m
Completion: 2011


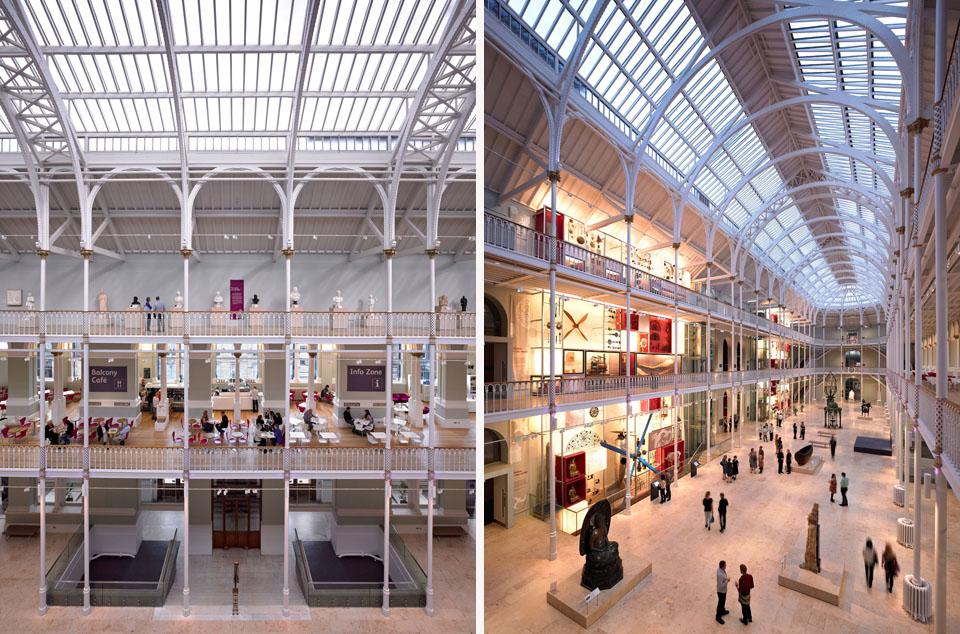

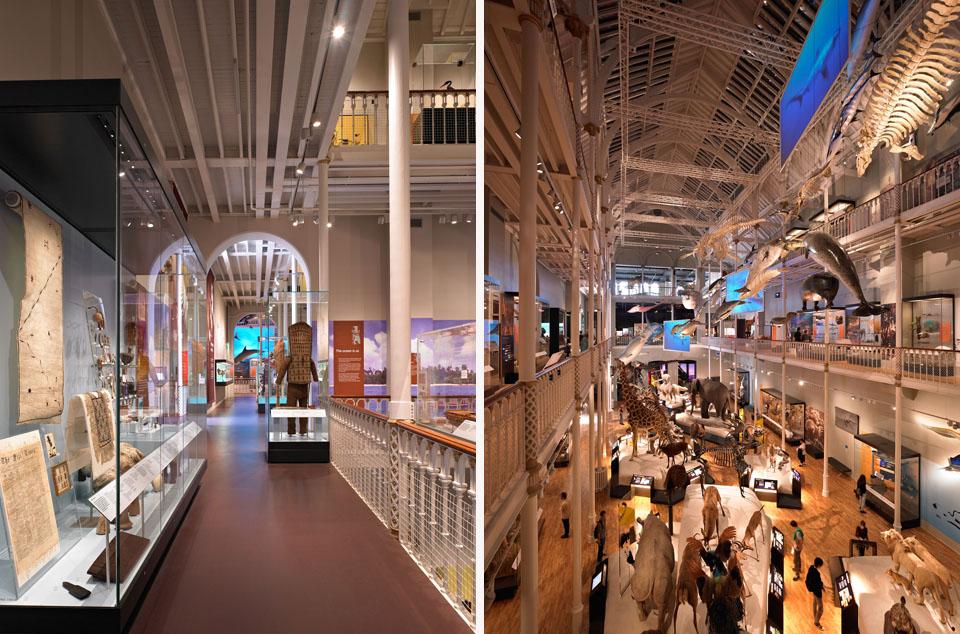


INQUADRA: DeFAVERI's seamless energy efficiency
INQUADRA is DeFAVERI's flush-mounted monoblock that cancels thermal bridges for maximum energy efficiency and a minimalist design. Easy to install and customize, it marks one of the innovations from a long-established company, now part of the ECLISSE Group.



