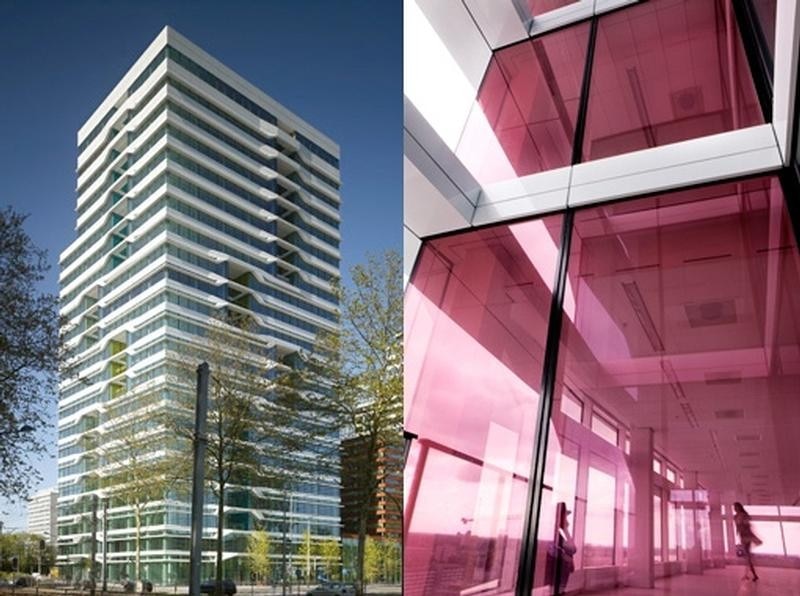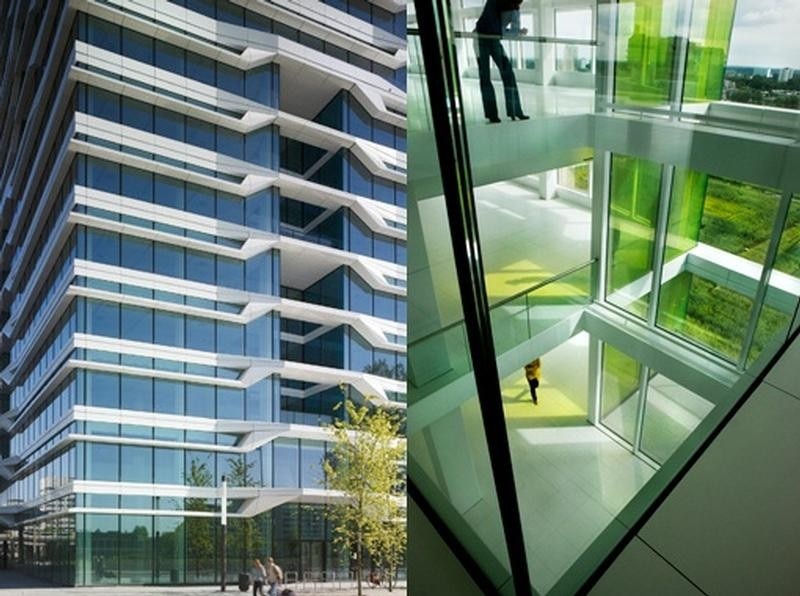The recently completed 21 storey UNStudio Tower forms part of the Mahler 4 urban complex, located in the heart of the South Axis in Amsterdam. The South Axis connects Schiphol Airport to the major business areas of Amsterdam South.
The Mahler 4 urban complex houses 38.000 m2 of residential spaces, 162.000 m2 of office space and 30.000 m2 of street level retail, cafes, restaurants and a sports centre. The six towers in the Mahler 4 complex range in height from 85 to 100 meters, with each building carrying the name of its designing firm. The Mahler 4 complex has been nominated for the FGH Real Estate Prize 2010.
At a height of 82.5 meters, the UNStudio Tower contains 20 floors of office space and a ground floor with mezzanine. The Royal Bank of Scotland currently occupies 9 floors of the building and the South entrance with commercial space on the Gustav Mahlerlaan.
The façade of the UNStudio Tower plays with the juxtaposition of a horizontal and vertical articulation, conceptually relating to the principles upon which the moiré effect is based.
The horizontal articulation is provided by white, aluminium bands which wrap the tower, whilst their varying size, depth and transparency ensure the correct balance of sun screening and light penetration to the interiors on all levels of the building.
Vertical accents are formed by voids, recessed into each face of the building and spanning differing numbers of floors. These voids serve to create an inside-outside relationship which extends the façade envelope and turns the surface of the tower into an active medium with a profound effect on the quality of the interior user space.
Custom coloured glass panes are incorporated into the vertical voids, offering different identities and light qualities to the communal spaces which surround each void in the interior. These voids further facilitate daylight penetration deep into the extensive 40m x 40m floors.
Voids are often placed at the center of a building, but here they are placed at the perimeters.
In the design for the UNStudio Tower integrated sustainable solutions include:
• Materials: the reduction of replacement frequency through the use of high quality durable materials and equipment throughout the building, along with the incorporation of a lightweight frame (resulting is less construction material usage in the foundations).
• Climate: the façade design incorporates sustainable considerations with respect to orientation, with lamellas of differing heights, widths and depths controlling both direct sunlight penetration and noise pollution to each face and level of the building.
• Thermal glazing allows for sufficient daylight, whilst reducing direct sunlight.
• Energy saving installations: an underground energy storage system reduces energy usage by 30 to 35.7%. Energy efficient fixtures with motion sensors further control lighting level differentiation and thermal comfort. Sanitary installations include water saving cisterns and grey water usage.
Photo credits: Christian Richters & Inga Powilleit
UNStudio Office Tower in Amsterdam

View Article details
- Giulia Guzzini
- 23 September 2010
