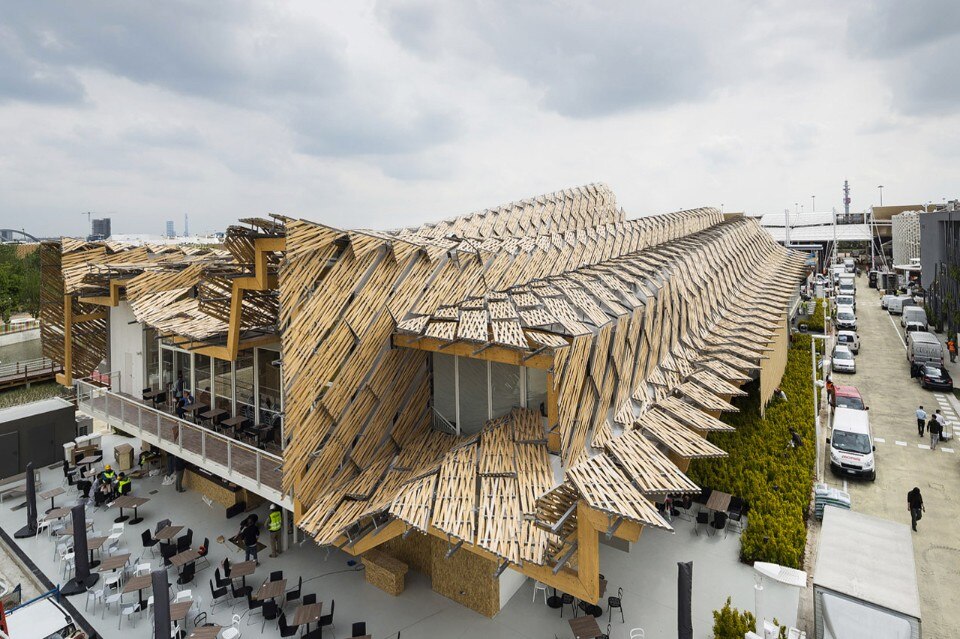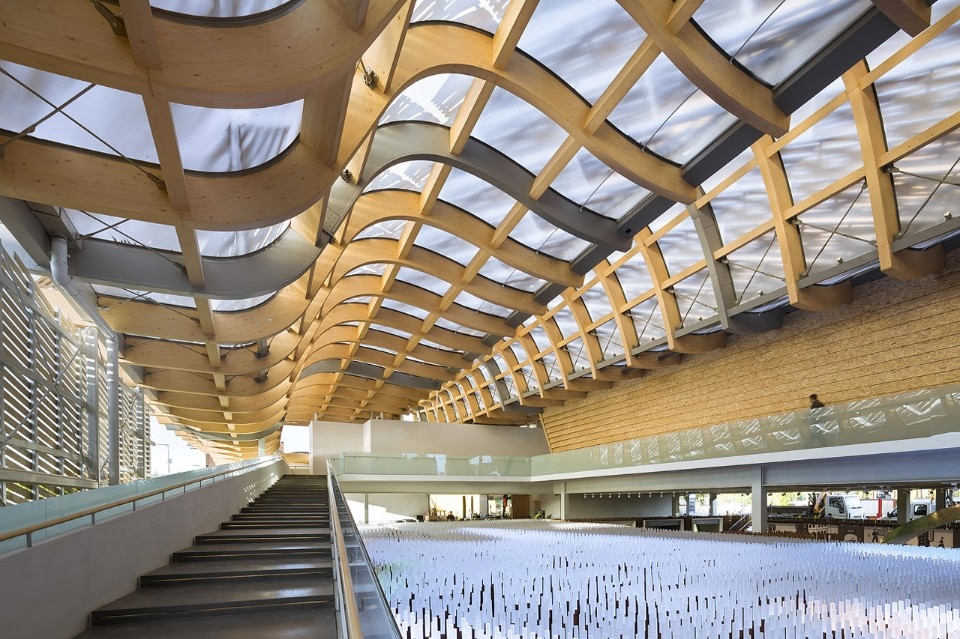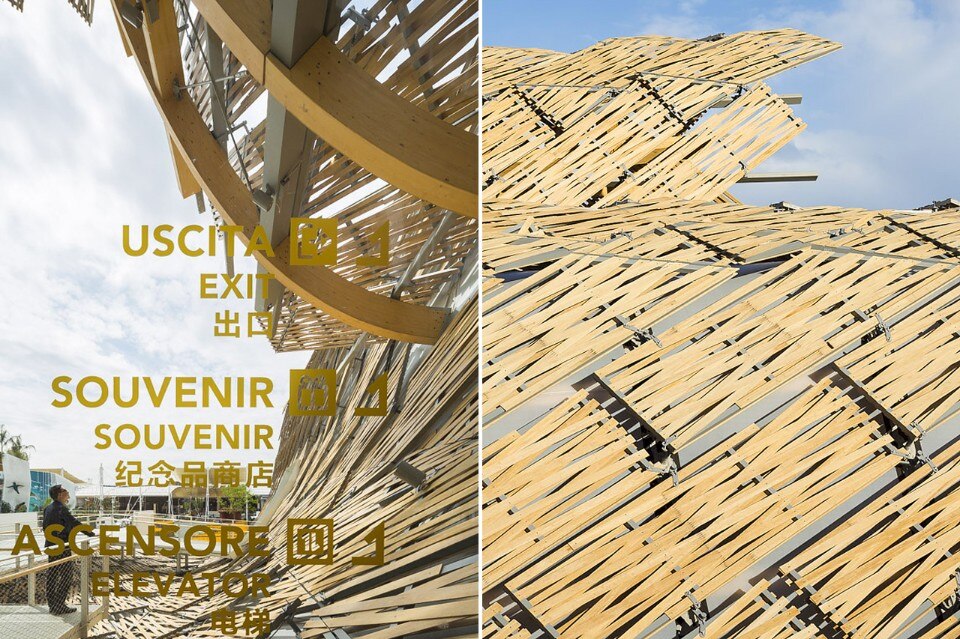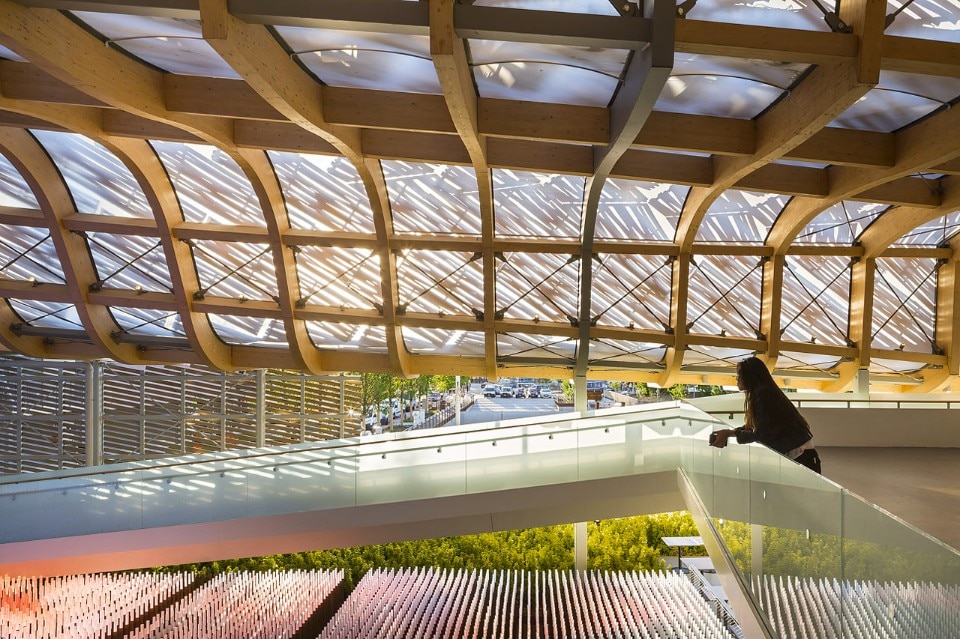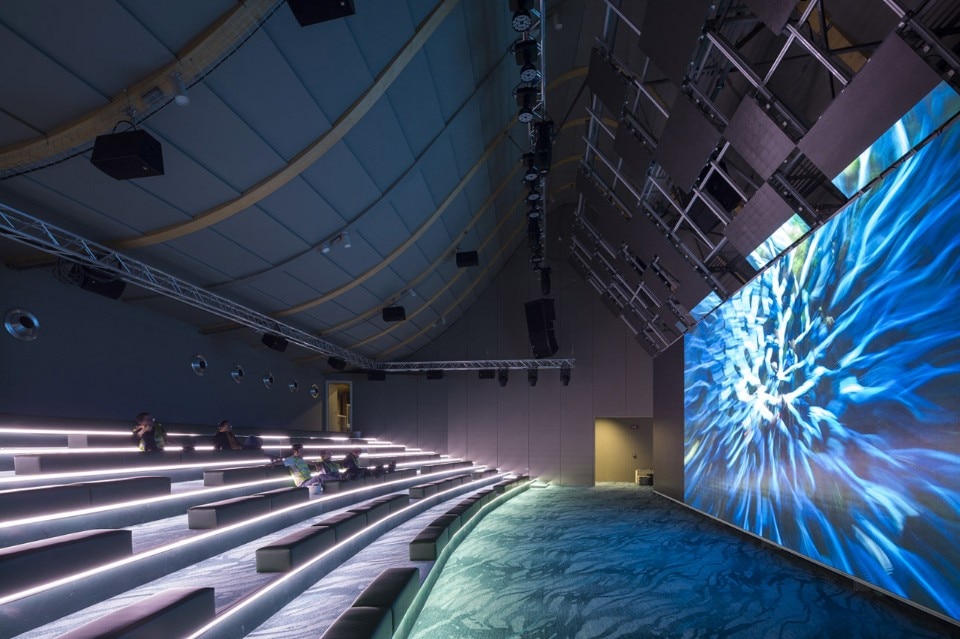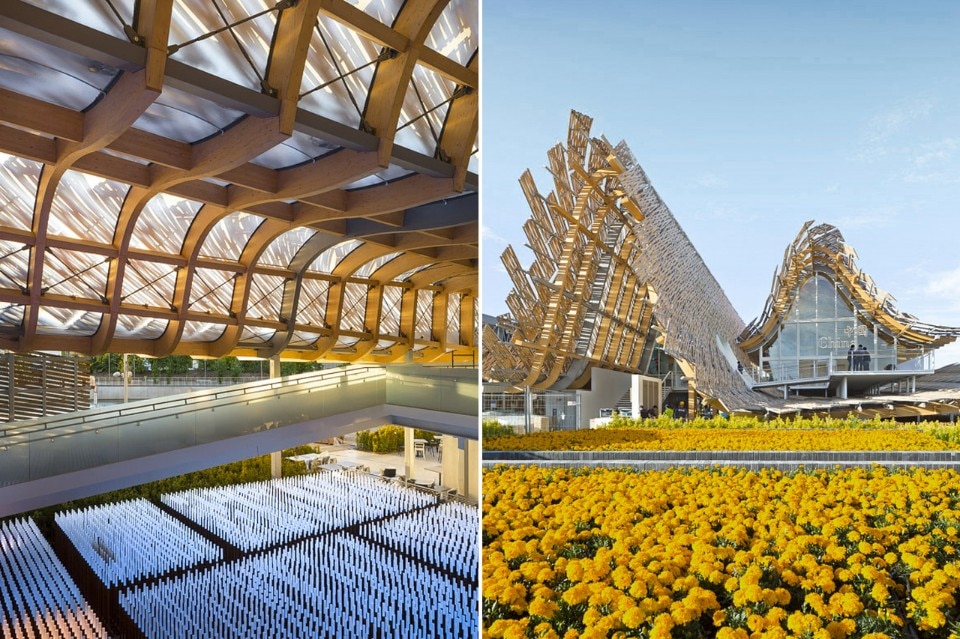Domus: According to the Expo’s brief, the design of each pavilion had to be recyclable, with 50% of open spaces and use green as a design element. How do you have translated these precepts in the project of the Chinese Pavilion?
Yichen Lu: The China Pavilion is defined by its relationship to the land. You can see this in the building’s materials palette. The Pavilion’s structure is made from glulam timber, and the roof is covered in bamboo panels. These materials are natural, durable and easily recycled or composted. This ensures that the Pavilion will have a light ecological footprint. The Pavilion is designed as an open public space beneath a floating roof. Beneath the roof this public space is covered by a planted landscape that defines much of the site. This fulfilled the Expo’s design brief perfectly.
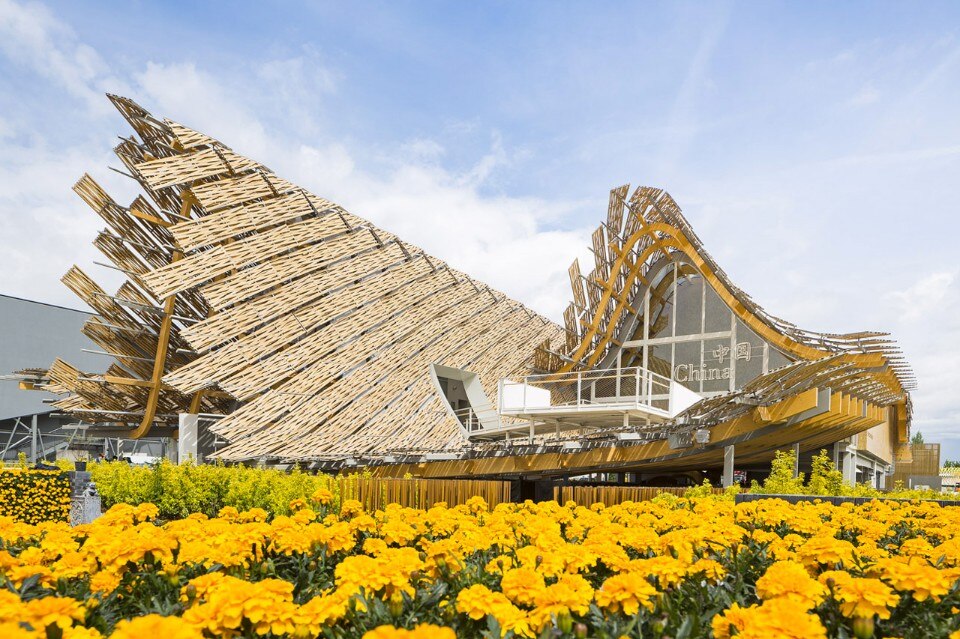
Domus: The temporality of the pavilion has influenced its architecture? In which way?
Yichen Lu: As mentioned above, we designed the building as a covered public space – the Pavilion touches the ground very lightly. This will make it very easy to remove the Pavilion after the Expo has ended.
We made the Pavilion structure and roof assembly as light as possible. The building’s waterproofing layer is a thin PVC membrane- it will be very easy to detach. The bamboo panels on top of the roof are a separate assembly. When the Expo is done, they can be unbolted from the building.
Domus: The pavilion uses traditional building techniques in a contemporary way. Is it possible to do contemporary architecture with ancient materials and construction systems? How these two aspects can interact with each other?
Yichen Lu: For the China Pavilion, we used contemporary tools and methods to explore traditional architectural values, such as space, material, and light. This dialogue between innovative techniques and time-honored principles makes the China Pavilion a truly special piece of architecture. You can really feel this dialogue in the main exhibition space beneath the timber roof: while the building is obviously contemporary in its form, the warmth of the timber, and the light effect created by the roof panels together create a strong connection to history and to nature.
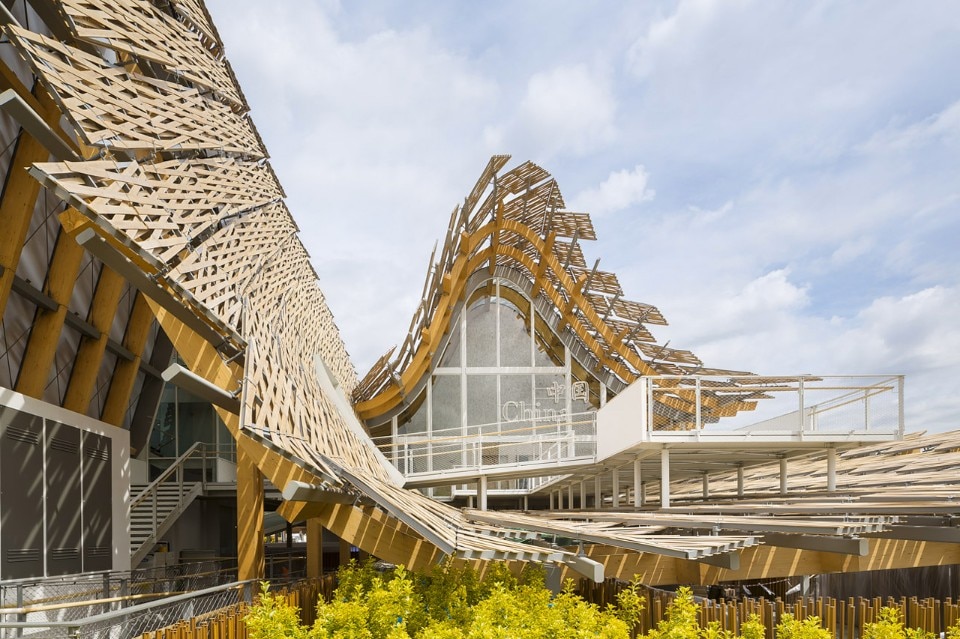
Domus: How does the Chinese Pavilion for Expo represent contemporary China?
Yichen Lu: The theme for the China Pavilion is “the Land of Hope” this refers to the dreams and desires of the Chinese people. We expressed this in the Pavilion’s roof, which merges a city skyline with the profile of a rolling landscape, communicating the idea that “hope” can be realized when nature and city exist in harmony.
This desire for a deep connection between contemporary urban life and the land which supports it is a unique expression of Chinese philosophy and the aspirations of its people.
Domus: How did you get the commission for the pavilion? Was it a competition? When? Who was it for?
Yichen Lu: In 2013, Tsinghua University was invited by the China Council for the promotion of International Trade (CCPIT) to compete for the commission to design the China Pavilion for Expo Milano 2015. As an associate professor at Tsinghua, I was asked to spearhead the architectural design along with my office.
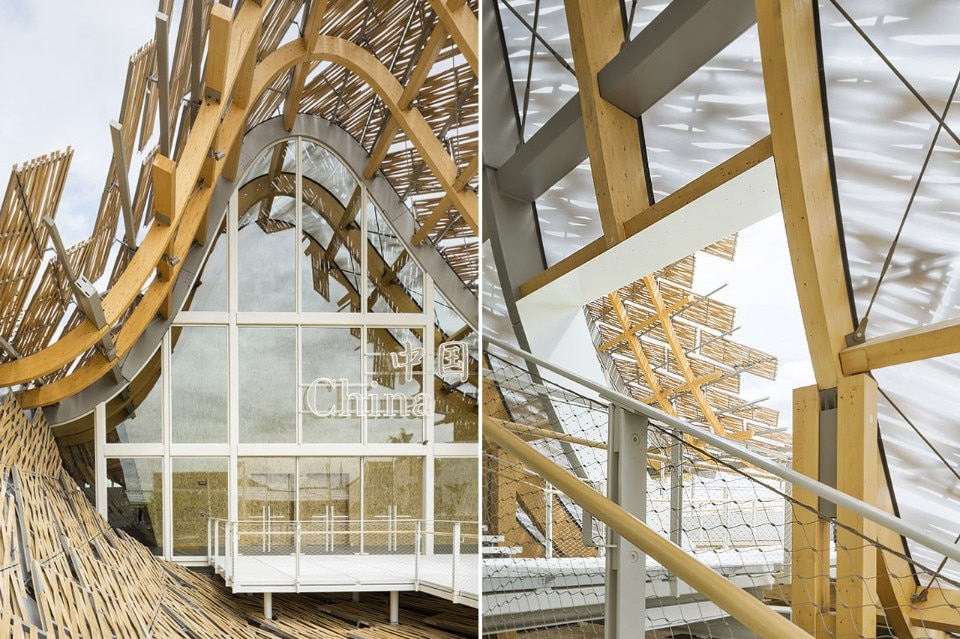
Domus: How are configured the relationships with the companies that have realized the pavilion?
Yichen Lu: There were three main contractors on the project- two were from China, and one was from Italy. From the outside, it might seem a little complicated, but generally the construction went smoothly. We were in Italy quite often to assist and participate, and we found that the contractors with which we worked were all very good.
Domus: There is already a program for the future use of the pavilion? Where it will be transported? For what will be used?
Yichen Lu: That is still being worked out. However, a number of clients have expressed interest in transporting the Pavilion back to China. We’re optimistic that this building will have a life beyond the Expo.
