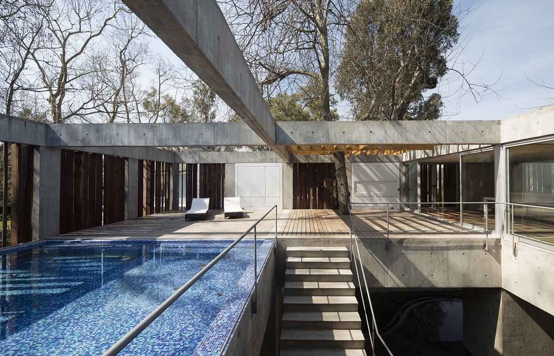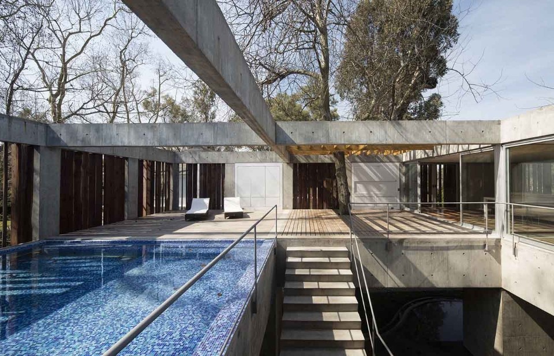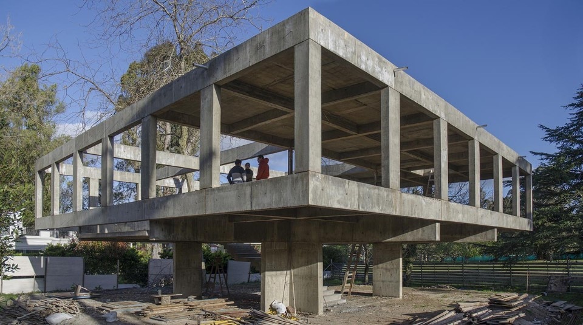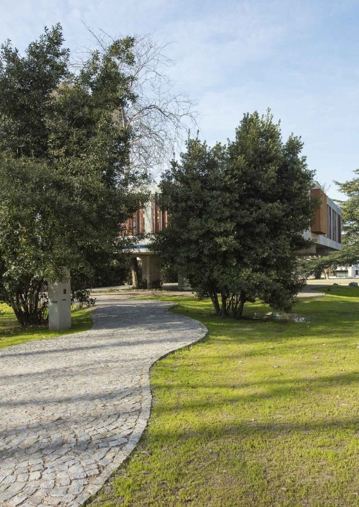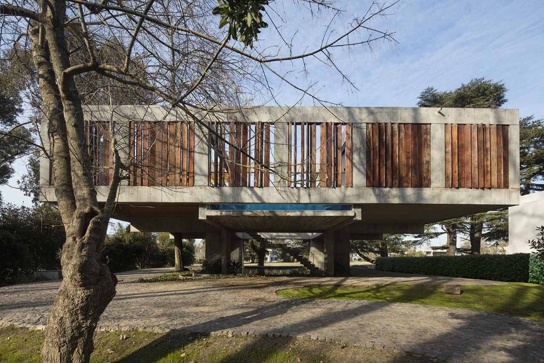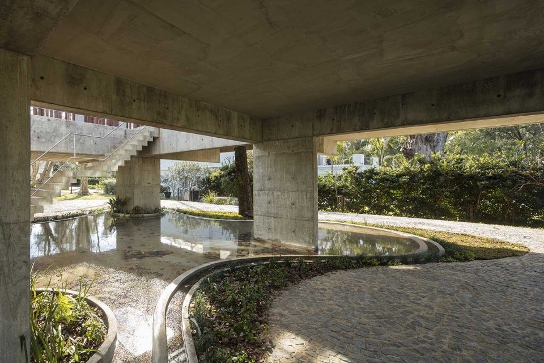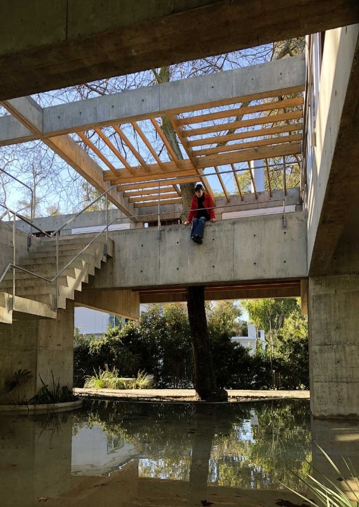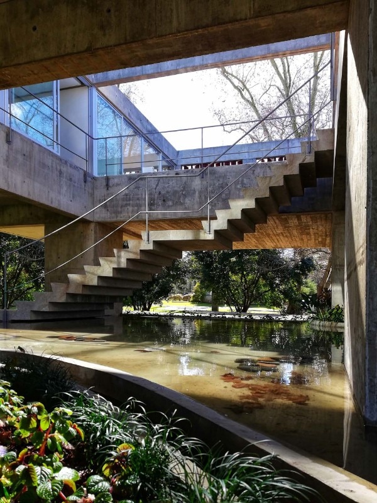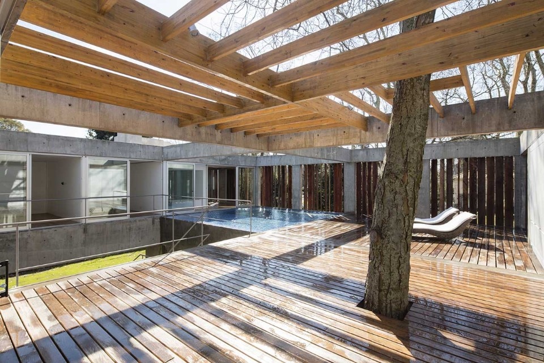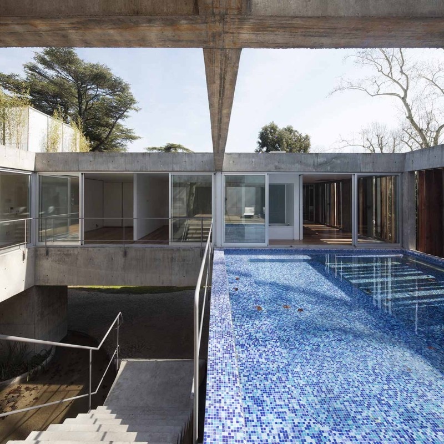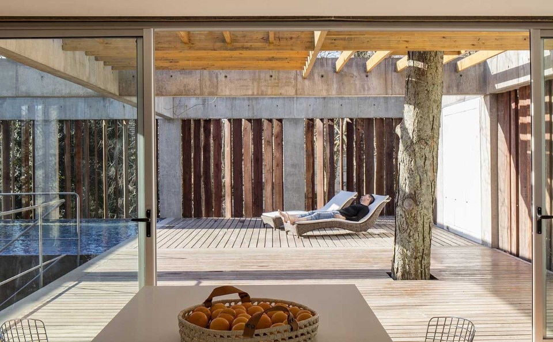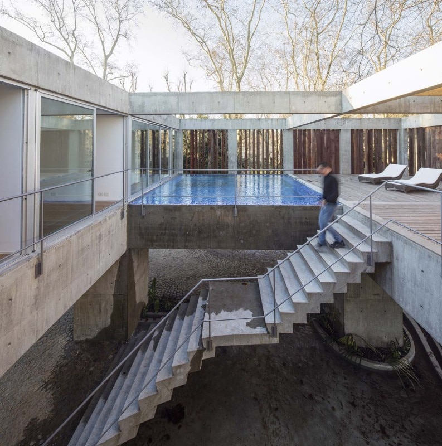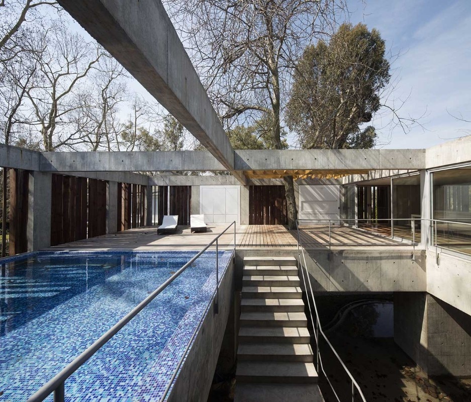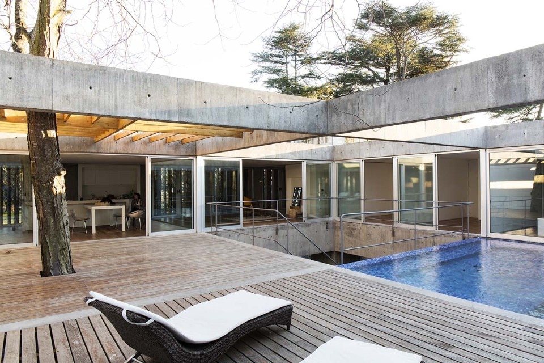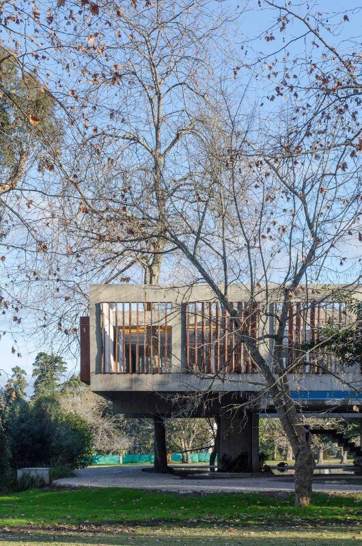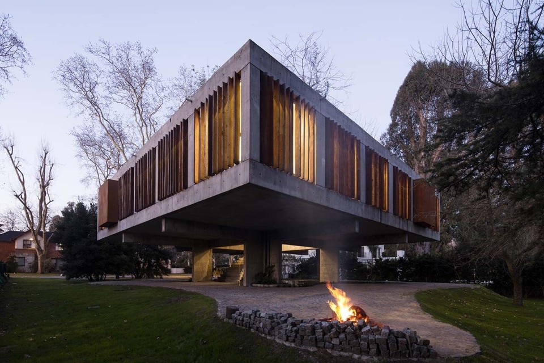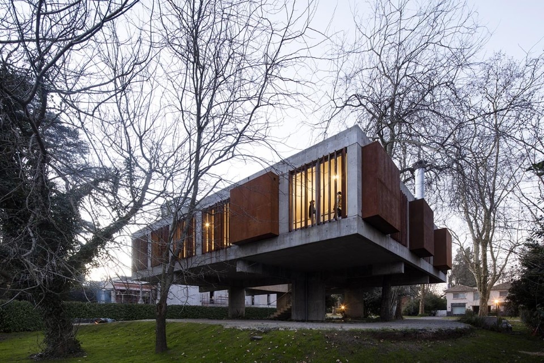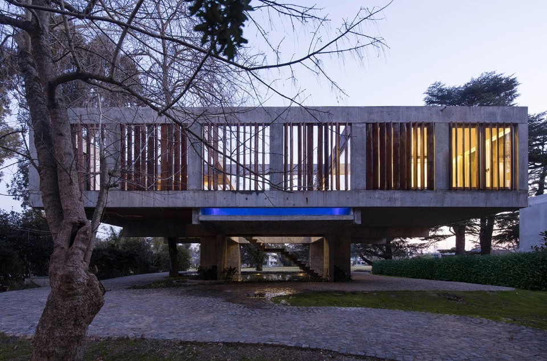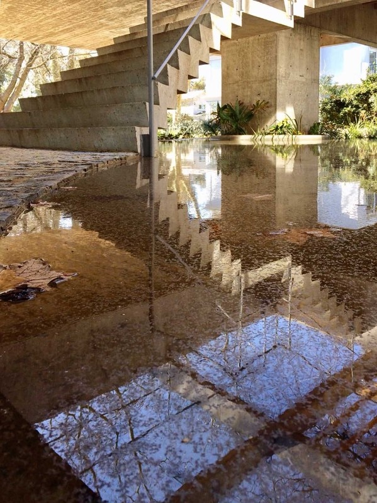The Argentinean studio Botteri-Connell was commissioned to design a single-family residence located in the province of Buenos Aires within a country club characterized by the presence of large green areas. Inspired by the typologies of modernist cubism, the square, modular structure in exposed concrete stands on four pillars that suspend the residence on the upper floor, which is accessed by a ribbon staircase. Designed for a family of four, the residence is divided into a succession of communicating rooms with full-height windows facing both inside and outside of the building.
The open inner courtyard is the heart of the house: at ground level, an artificial water basin dampens the distance between the building and natural space. On the first floor, on the other hand, a large wooden deck creates continuity with the outside, incorporating a pre-existing tree trunk whose foliage acts as a natural screen against the intrusion of the sun.
In contrast to the raw concrete, the mobile shutters in quebracho wood are transformed into a device that filters the light and protects intimacy. Encouraged by the continuous visual contact with the natural elements, the inhabitants embody in the architects' vision the dream of being able to live like "birds that inhabit treetops".
- Location:
- Buenos Aires
- Architects:
- Botteri-Connell
- Area:
- 180 sqm
- Program:
- Single-family unit
- Year:
- 2018


