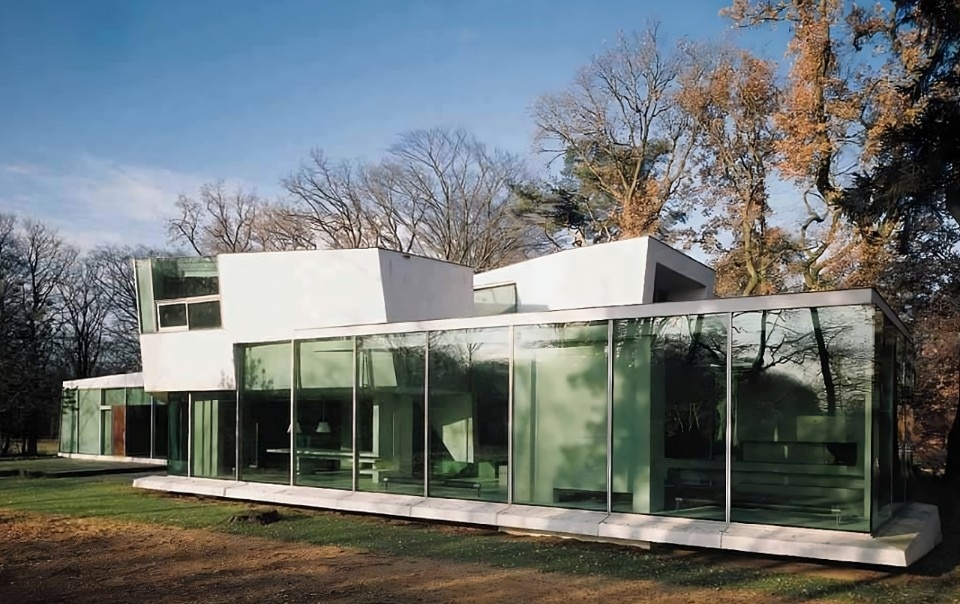What Domus presented in April 1999 on issue 814 was the portrait of a season of great hope in history of architecture: the clients themselves of this villa near Amsterdam asked in fact for “a house that would make a contribution to the renewal of architecture”, and the names associated with this operation would be Ben van Berkel, Caroline Bos (UNStudio), and West8 for the landscape, the very names of the design avant-garde at the turn of the millennium. Bart Lootsma's essay recounted the genesis and theoretical connections of the figure of the Möbius strip, the infinitely curving strip, becoming a generating figure for this architecture not in terms of form, but as a diagram for flowing, living and existing inside the home itself. It was the golden era of parametric architecture, of controlling form through the numbers – which would enable Peter Cook to materialize certain Archigram dreams in the Graz Kunsthaus, and UN Studio themselves to develop the Mercedes museum in Stuttgart a decade later – but here the connection between mathematical concept and space was expressed at its closest point to the border between the abstract and the everyday.
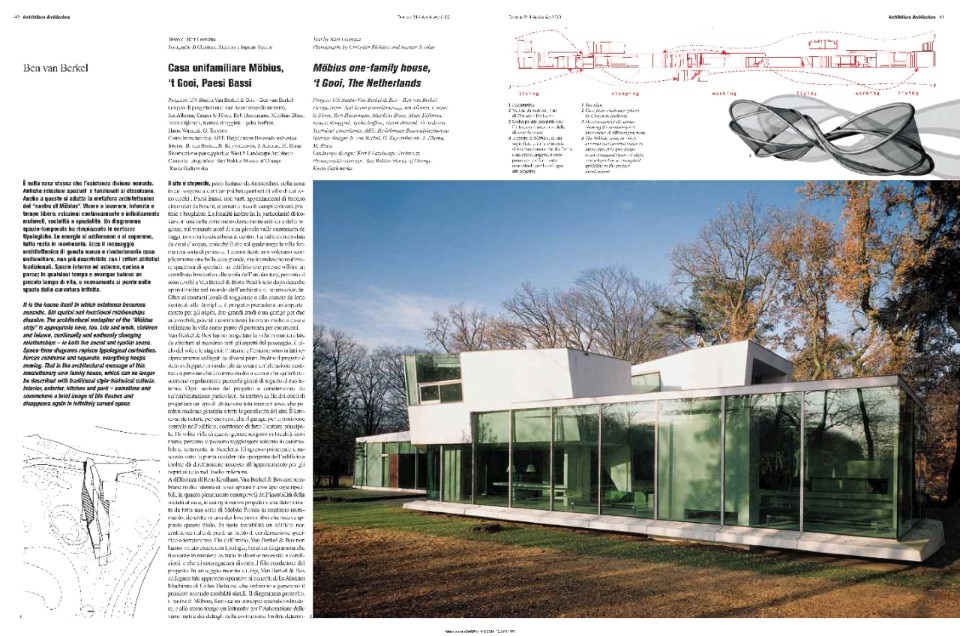
Möbius one-family house, ‘T Gooi, The Netherlands
It is the house itself in which existence becomes nomadic. Old spatial and functional relationships dissolve. The architectural metaphor of the “Möbius strip” is appropriate here, too. Life and work, children and leisure, continually and endlessly changing relationships — in both the social and spatial sense. Space-time-diagrams replace typological certainties. Forces condense and separate, everything keeps moving. That is the architectural message of this revolutionary new family house, which can no longer be described with traditional style-historical criteria. Interior, exterior, kitchen and park — sometime and somewhere a brief image of life flashes and disappears again in infinitely curved space.
The site is brilliant – close to Amsterdam in a region that contains some of the finest residential neighbourhoods in Holland, with large plots of ground in a countryside of woodlands and small fields, meadows and heath. What makes the site particularly unusual is that it lies in one of the least built-up parts of the region, on the northern slope of a small valley with beech trees on both sides and a meadow in the middle. Round this valley are many waterways and the actual terrain of the villa thus looks like a sort of inserted peninsula. Spots like these are rare in Holland. The commission was equally unusual. What the occupants wanted was not just another large attractive home, they felt the need to create something extraordinary: a house that would make a contribution to the renewal of architecture. And so they checked out the whole field of international architecture before opting for Van Berkel & Bos and West 8. Besides the customary living and bedroom quarters for family and visitors, the programme also contains two large work spaces and a garage for two cars, because the clients work a good deal at home and use the villa as their base of operations.
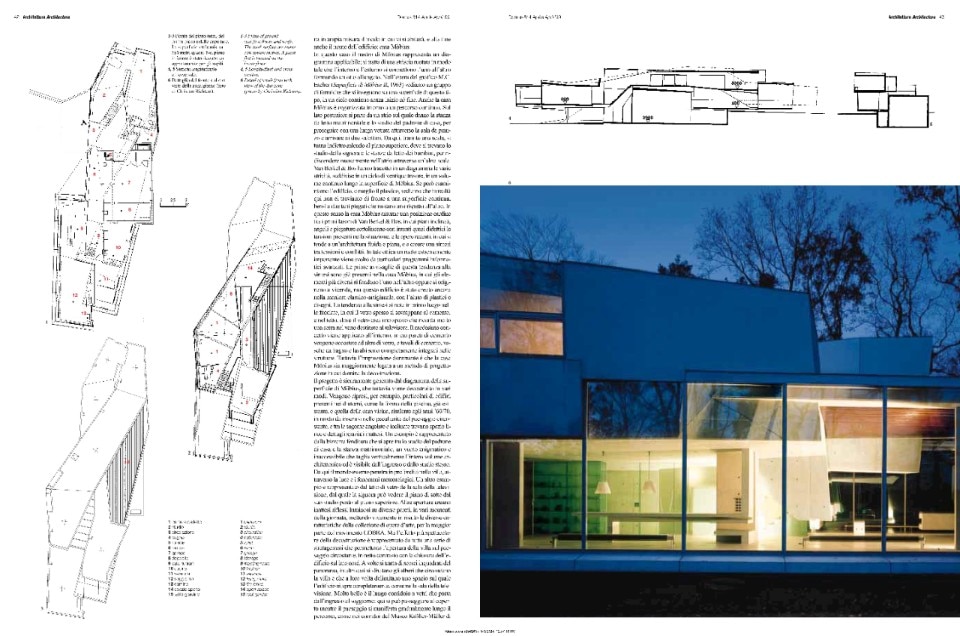
Van Berkel & Bos have planned the villa in such a way that it exploits to the full all the aspects of the landscape, the daily cycle of the sun and the changing seasons. Indoors and outdoors are linked with each other in many different ways. Moreover the programme is laid out in such a way that the villa is indeed geared to people who work a great deal at home, and who often don’t leave the premises for days on end. Every part of the programme has a different setting with a specific quality. Altogether then the aim of the commission was to design a totally new type of dwelling, and one that would also do justice to the typical features of the district. It is striking for instance is that the garage with its prominent central position in the house actually forms the main entrance. Due to the remoteness of the site, villas like this are currently only accessible by car or perhaps by bicycle. The official main entrance is almost hidden under the projecting western tip of the house and it also gives direct access to the guest quarters in the basement.
Unlike Rem Koolhaas, Van Berkel & Bos do not seem all that interested in developing any new typologies that are repeatable. They are too aware of the instability of current society, in which every new design is determined by continually changing constellations of Mobile Forces – to quote the title of one of their first books. In an unstable constellation like this a building is nothing more than a temporary particular condensation point. Like most of their recent projects, Van Berkel & Bos devised a diagram at an early stage, rather than offering a typology; in it the different requirements and conditions are summed up in abstract fashion. In a recent essay in Any Van Berkel & Bos trace a connection between this working method and Gilles Deleuze’s Abstract Machines, concepts that organize and generate thought in a comparable fashion. The diagram – in this case a Möbius belt – provides the villa with a principle for organizing space, and also a leitmotif for the development of parts and details. It also determines to a high degree the way that the villa is lived in. Finally it gives it its name: Möbius House. In this case the Möbius strip is an applicable diagram. It is a belt with a twist in it so that inside and outside turn into each other in the form of an attenuated figure eight. In a work by the graphic artist M.C. Escher (Möbius Belt II, 1963) we see ants marching behind each other on a similar strip in a cycle with no beginning or end.
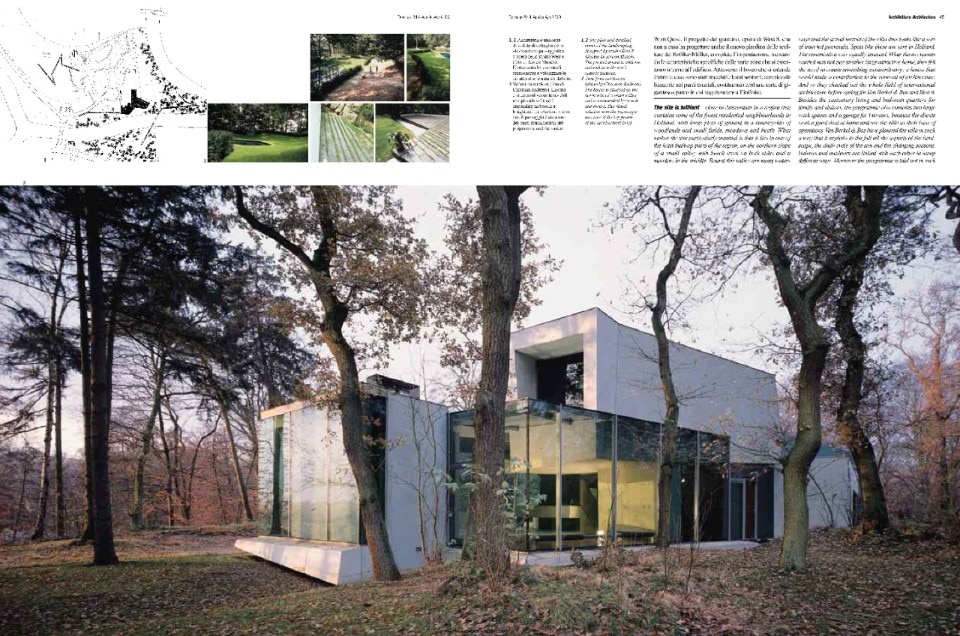
The Möbius House is organized along a similar continuous route. To the rear it runs via a hall on which the main bedroom and the office of the male occupant are situated, along a long glass wall and along the dining room to the two living areas. From there it runs backward via a staircase to the top storey, first passing the office of the female occupant and the children’s bedrooms and from there it brings us back to the hall via another staircase.
What the occupants wanted was not just another large attractive home, they felt the need to create something extraordinary: a house that would make a contribution to the renewal of architecture.
In a diagram Van Berkel & Bos have shown the activities in the house distributed around the Möbius Belt in a twenty-four hour cycle in a flowing volume. But if we look at the building itself or – better still – at the model, we see that what it really is involved is not a flowing Möbius Belt but two cylinders wrapped round each other with an articulation in them. In this sense the Möbius House occupies a key position between the early work of Van Berkel & Bos in which shifts, angles of rotation and articulations expose tensions in the situation in an almost didactic fashion, and their recent work which aims to produce a smooth and fluid architecture where the firm tries to push these tensions and conflicts through to a synthesis. Advanced computer programmes play an important role here. Trace elements of this more synthetic approach are certainly present in the Möbius House in the way that so many parts of the building flow into or issue out of each other, but this design came about in a more classical and traditional manner, by means of models and drawings. In the first place the traces of a more synthetic approach have to do with the facades in which the glass often continues in front of the concrete, and the gables and the roof, in which the glass also often continues, making the TV area into a sort of conservatory-like space. This approach is continued in the interior where concrete and glass walls not only exist side by side, but where concrete tables emerge out of the structure and baths and washbasins are entirely integrated. Even so the dominant impression is that the Möbius House relates more to a design method whose main character is deconstruction.
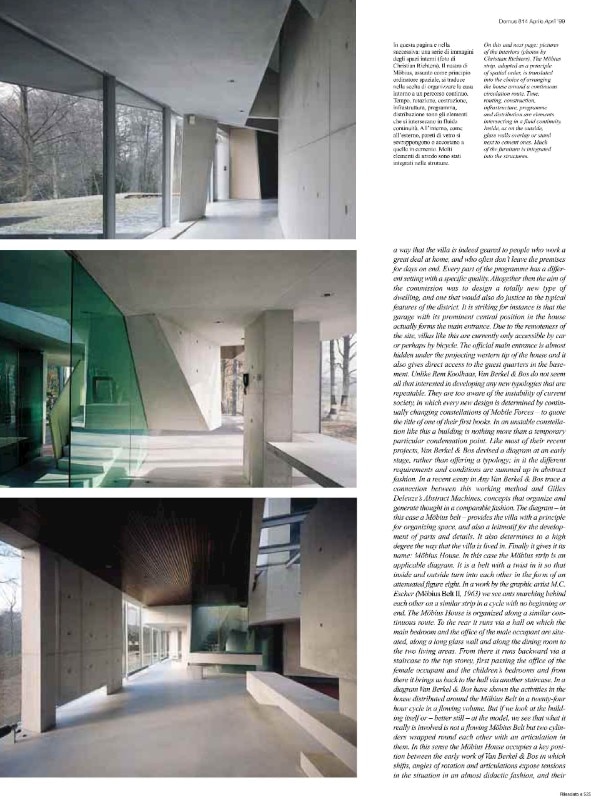
The diagram of the Möbius belt is admittedly the generator of the project, but this diagram is itself deconstructed in a variety of ways. The design incorporates features of the architecture already present in the region – the shape, for instance, of the existing swimming pool and of a neighbouring house from the 1960s and 1970s; it makes play of the individual partial programmes and of the typical features of the surrounding landscape; between the articulated and displaced forms therefore, margins are created with unexpected spatial qualities and visual axes. An example of the latter is the remarkable fissure between the man’s study and the main bedroom, this being an inaccessible mysterious void, that cuts vertically through the whole volume and which is visible from the entrance hall and from the man’s study. The world outside penetrates deep into the villa here in the form of light and weather conditions.
In a diagram Van Berkel & Bos have shown the activities in the house distributed around the Möbius Belt in a twenty-four hour cycle in a flowing volume.
Another example is the glass roof of the TV area, that allows the woman to look into it from above. Fissures also provide an unexpected glancing light on different walls at different times of the day, so that the textures of the painting collection – predominantly works of the COBRA school – are now and then brought to life in a startling fashion. Deconstruction appears most spectacularly however in the way that the villa opens up towards the surrounding landscape in countless different ways. This openness is in maximum contrast with the closed character of the building on the north side. Sometimes it is a case of framed vistas on the surrounding landscape, sometimes surrounding trees are used, growing close to the villa and thus confining the space just at the point that the house itself opens up entirely as with the TV room.
The long glass corridor from the hall to the living room is particularly elegant: here one can take a stroll indoors, so that the landscape unfolds as one walks, similar to the corridors in the Kröller-Müller Museum by Wim Quist. West 8’s garden design – it is not a coincidence that they are also responsible for the new sculpture garden in the Kröller-Müller – completes this concept. New paths through the wood behind the house, with small-scale follies at crucial spots, turn the whole into a park in which one can get happily lost.
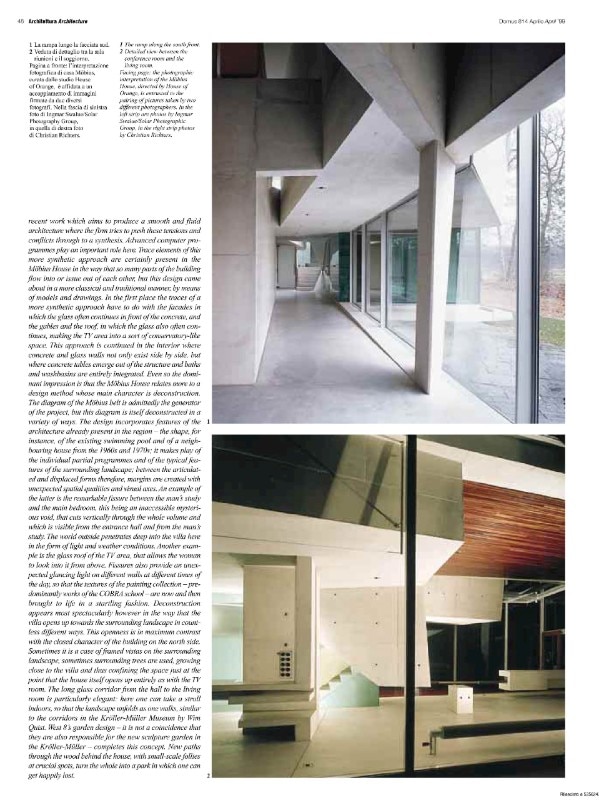
Architect’s note on the photography of the Möbius house
This house has taken six years to build and is the product of the creativity of many people: the (anonymous) client, ourselves as the architectural studio, the structural engineers and contractors, and the landscape architect. When the time came for the house to be documented permanently (and once-only, as was agreed with the client) in photographs, we asked ourselves how the collective imagination of all these people could best be captured with regard to this specific subject. It seemed to us that conventional architectural protographs, which focus on a house as an autonomous object, could not do that. The reasons for this are.
Movement through the house is its structuring principle; highlighting details, and trying to focus on certain parts of the house in an idealized way goes against the architectural principles on which the house is based. It would be better to see the photographs as stills from a film, which is about moving through the house in the 24-hour cycle of family life.
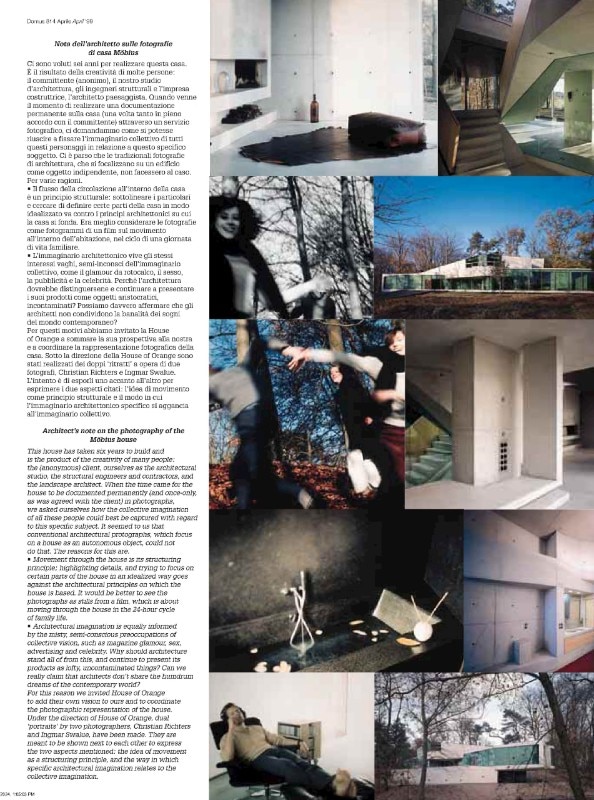
Architectural imagination is equally informed by the misty, semi-conscious preoccupations of collective vision, such as magazine glamour, sex, advertising and celebrity. Why should architecture stand all of from this, and continue to present its products as lofty, uncontaminated things? Can we really claim that architects don’t share the humdrum dreams of the contemporary world? For this reason we invited House of Orange to add their own vision to ours and to coordinate the photographic representation of the house. Under the direction of House of Orange, dual ‘portraits’ by two photographers, Christian Richters and Ingmar Swalue, have been made. They are meant to be shown next to each other to express the two aspects mentioned: the idea of movement as a structuring principle, and the way in which specific architectural imagination relates to the collective imagination.


