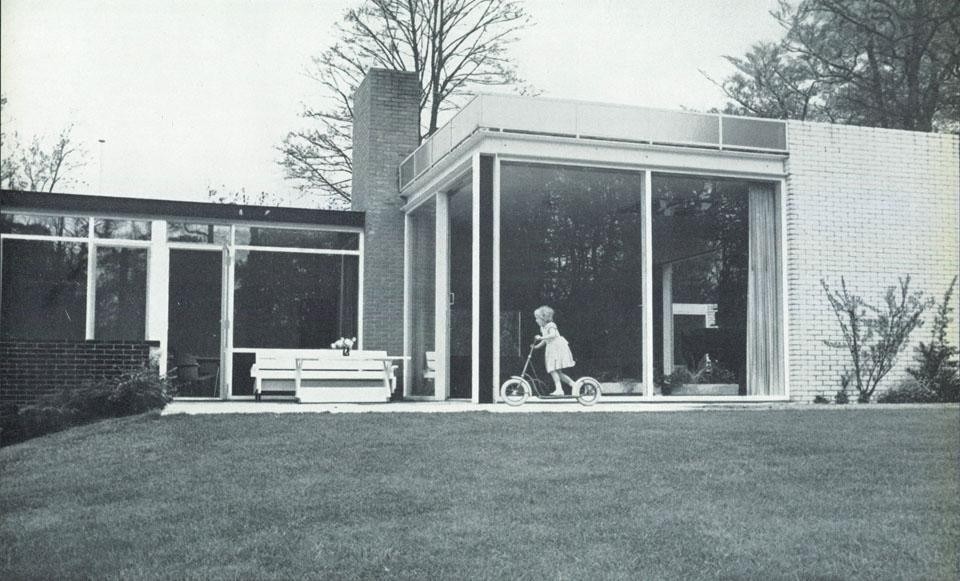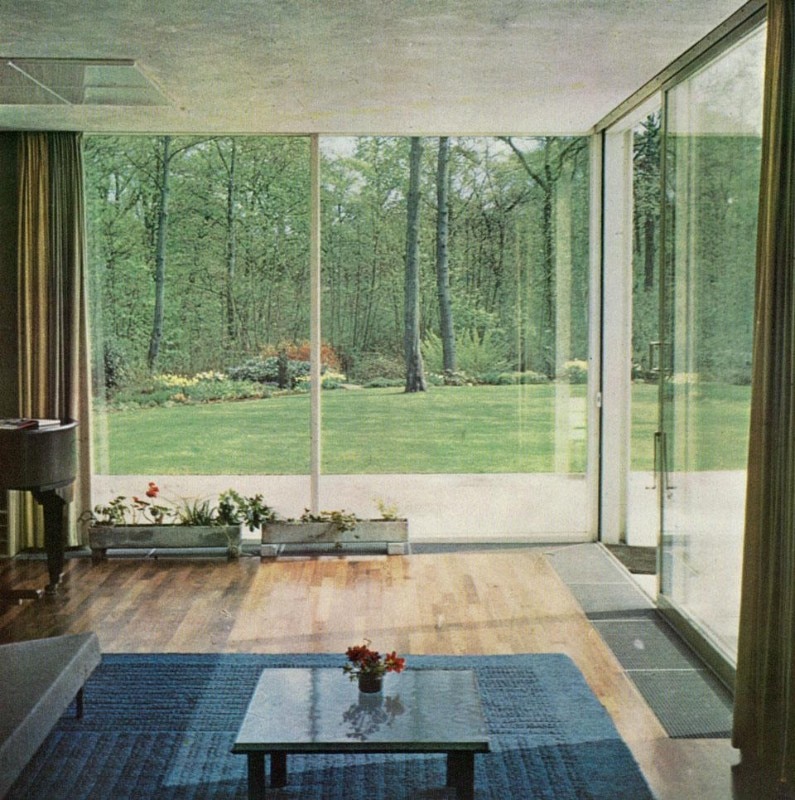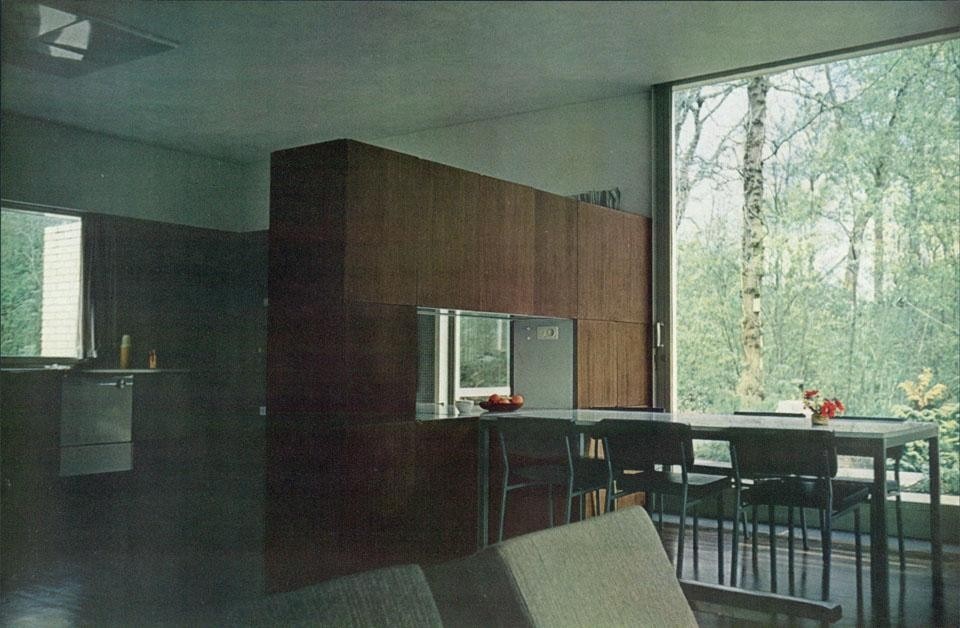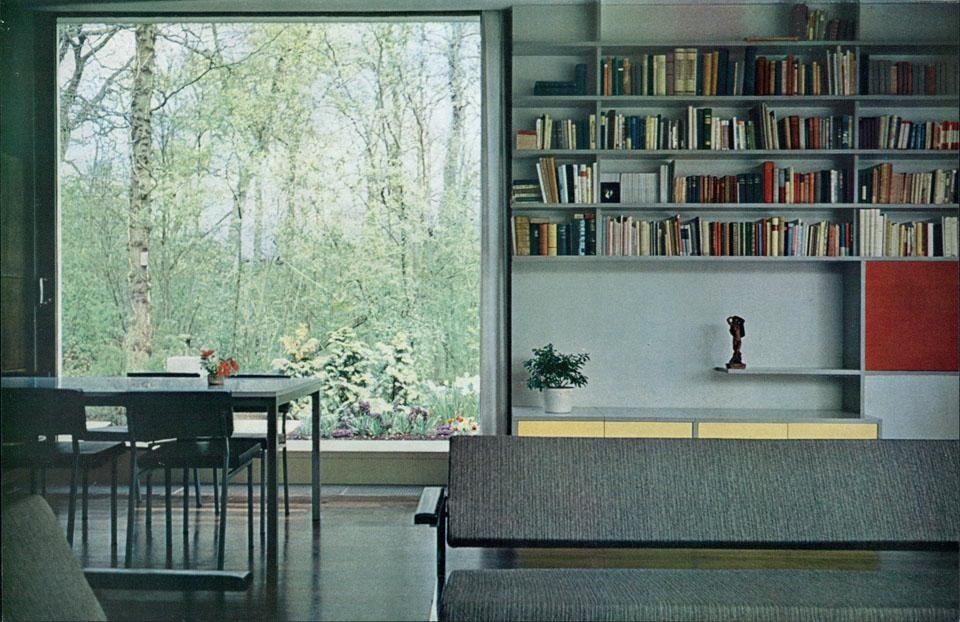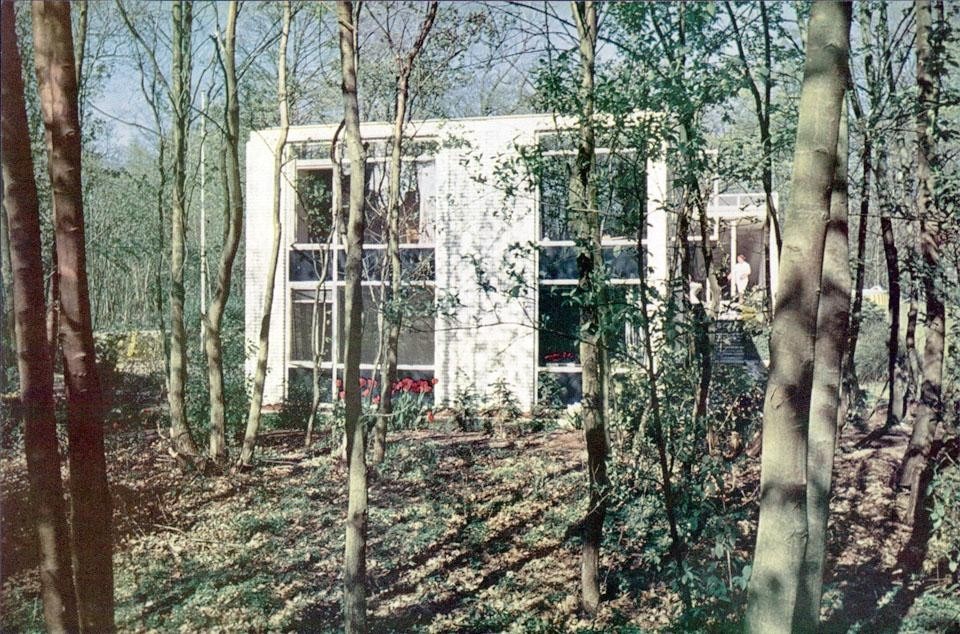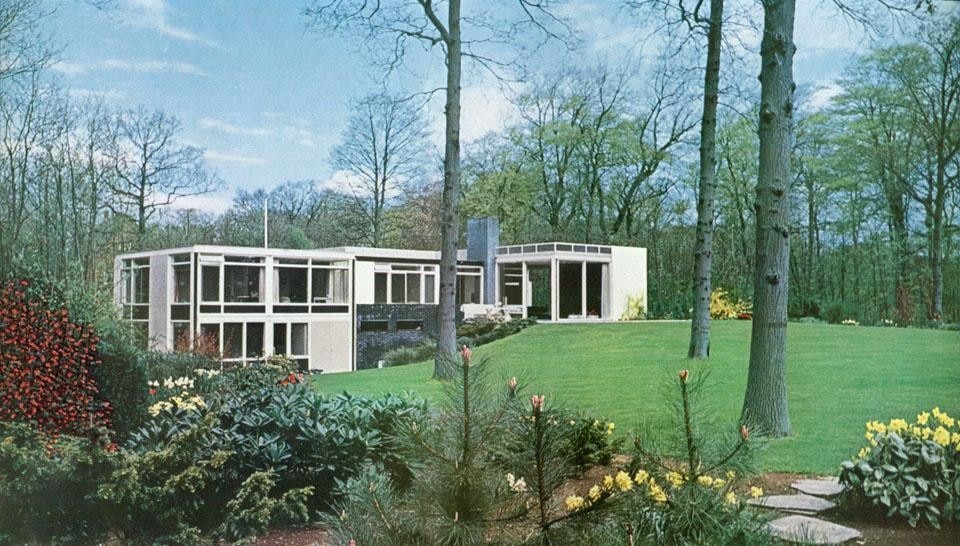Before visiting the van Dantzig home in Santpoort, Gerrit Rietveld's most recent house published here, one gets the urge to take a moment to visit the Schröder house, his first, just as we did.
The house that Rietveld built for Mrs. Schröder in Utrecht in 1924—a De Stijl masterpiece and icon—is intact and alive, and over the years has become increasingly dense with meaning. Its poetic quality and, if you will, its solitude are clear even to the uninitiated. Because it appears to contain possibilities that have never been attained in the world in such a complete and unified way—so crafted and intense—as the original, because it seems to condense Rietveld's history along with that of much of modern architecture. And this house, which is perhaps the smallest, the most controversial and the oldest example of modern architecture, today has the poignant appearance of a craftsmanlike expression of abstract ideas, so to speak. The emotion that one has when visiting it today is not merely that of being inside a project and inside a mind, but it is also the emotion of being in the presence of an original—the "first" forms invented and produced by Rietveld, worn down now like useful tools, but intact in their function and idea.
The good fortune of being able to sit for an hour within the geometric walls of the Schroeder house—accompanied by Rietveld and Mrs Schröder, the two protagonists, on the used zig-zag chairs (1934) under the hanging "cross" lamps (1920) precursors of the Bauhaus prototypes within the large expanses of sliding and folding partitions, perhaps the first in the world—is a one of the privileges that can touch those who live and travel in this era.
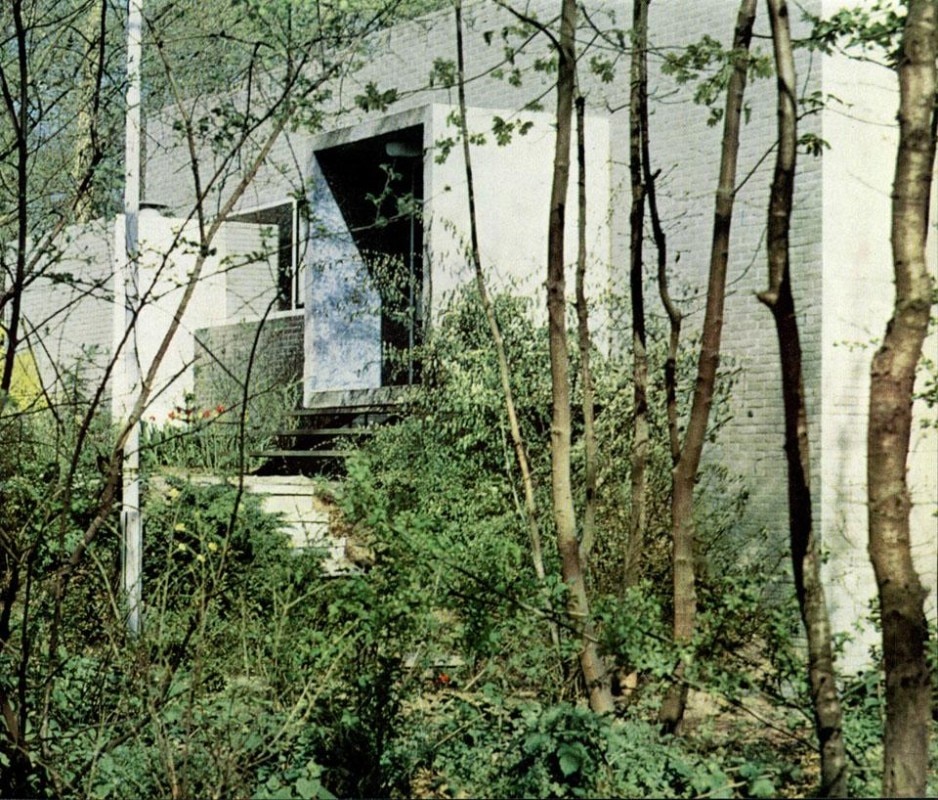
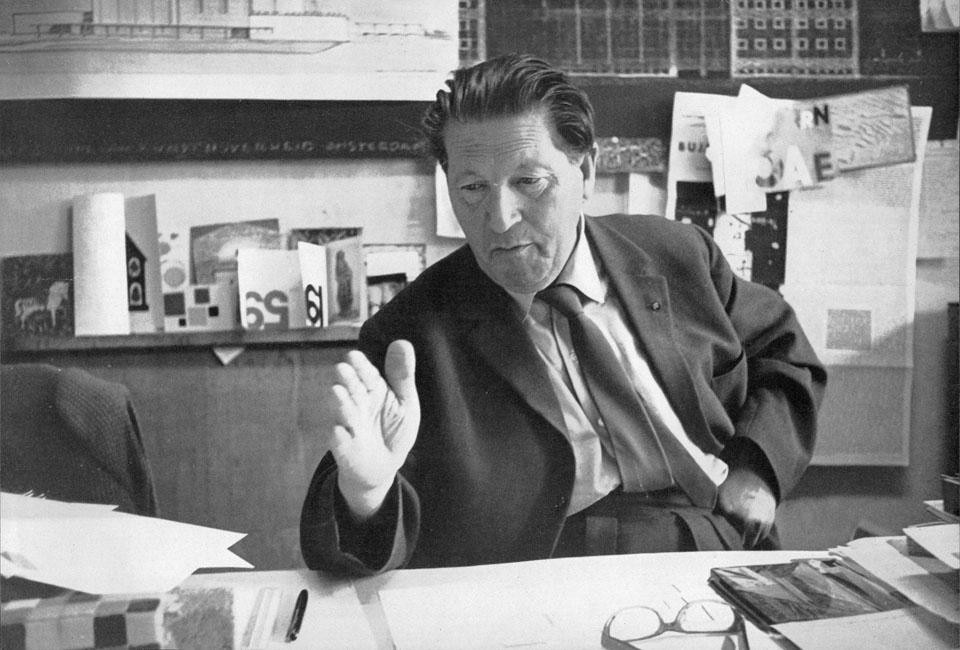
The appearance of the house is different on the two elevations; closed on the north side, completely glazed on the south. On the north, the blank walls create a more interesting volumetric play closer to Rietveld's sensibility, somewhat recalling the beautiful elevation of the small Inpeldam house from 1959 (see photo reproduced below). Of note are the glazed bricks announcing Rietveld's new love of soft colors and materials (the old pure colors are abandoned) as in the Inpeldam house.
From the hall, closed and lit only from above, the view opens onto the sunny, fully glazed living room and continues, creating great perspective depth, along the large flat expanse of lawn to the edge of the forest.
The Schröder house, which is perhaps the smallest, the most controversial and the oldest example of modern architecture, today has the poignant appearance of a craftsmanlike expression of abstract ideas.
