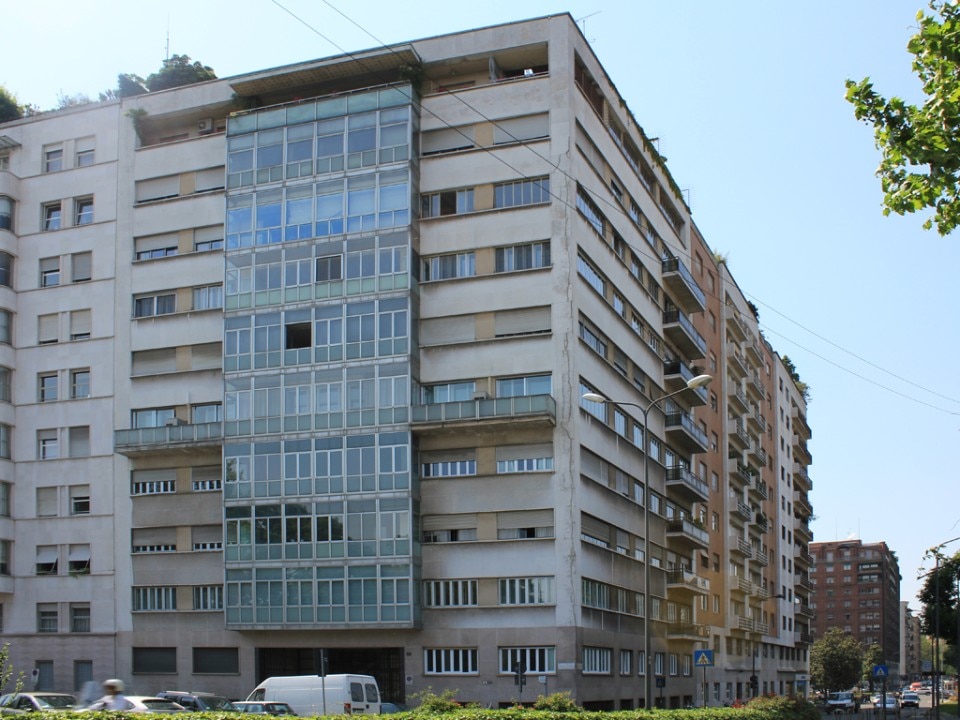Behind a plinth of pink Baveno granite, offices occupy the ground floor and basement level.
Each of the nine storeys above contain two eight-room apartments, except the third and fourth storeys, which form a single seventeen-room “villa” made for Antonio Feltrinelli.
A roof terrace, planted with trees, is accessed directly from the top floor.
The building’s metal structure is constructed from electrically welded I-beams.
The composition of the facade along the street shows an alternation of dark strips of panoramic windows and light strips of Mazzano stone, both interrupted by a large box of bow-windows in metal and glass that overlook the Bastioni and the Giardini Pubblici park.
On the fourth floor, a balcony runs from one side of the building to the other, just like the loggia on the ninth floor.
Feltrinelli House
Behind a plinth of pink Baveno granite, offices occupy the ground floor and basement level.


