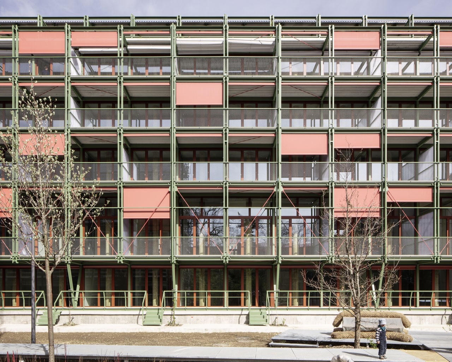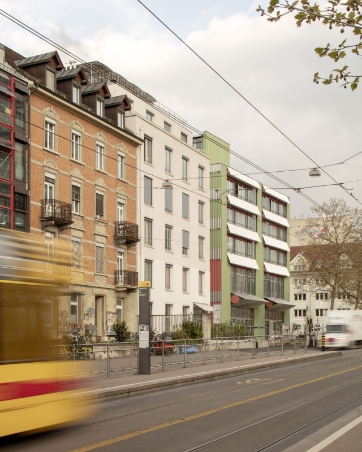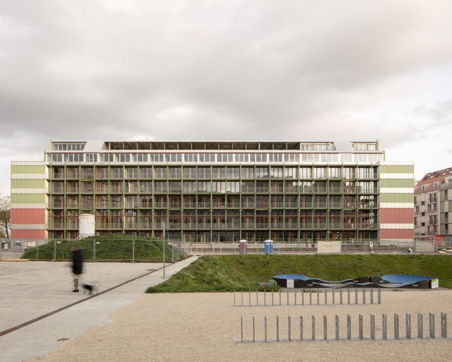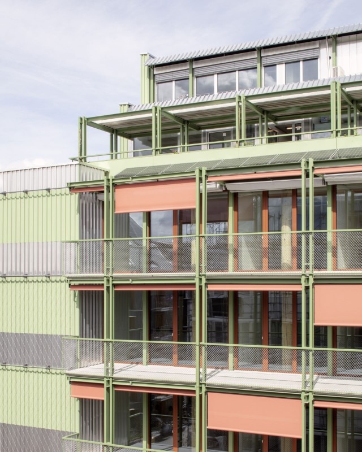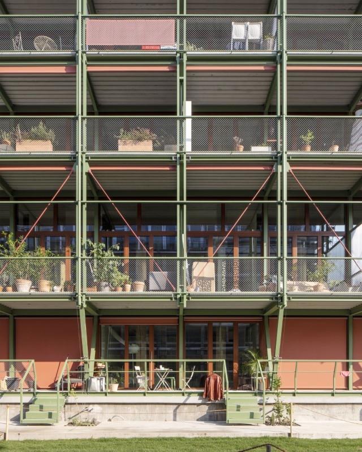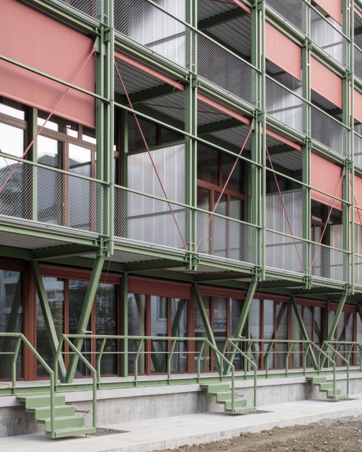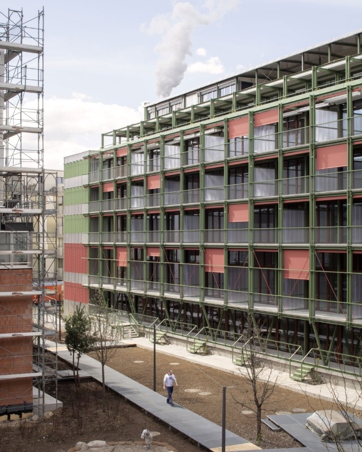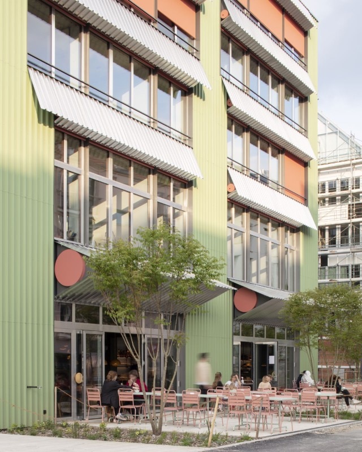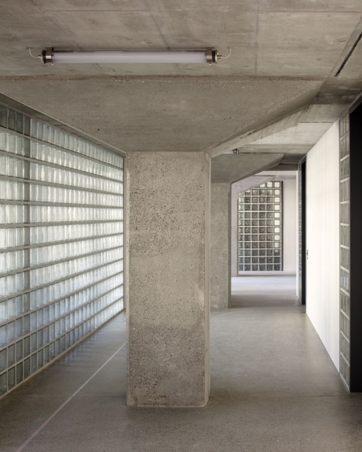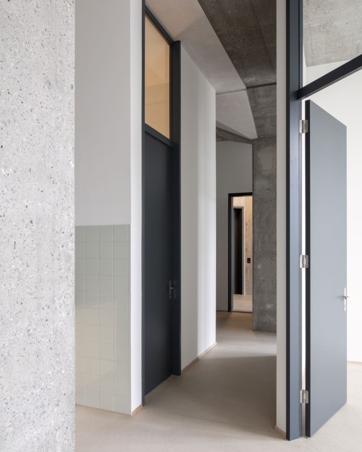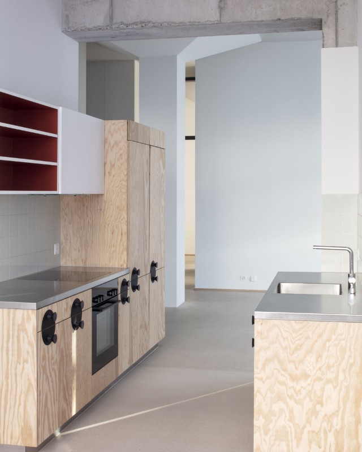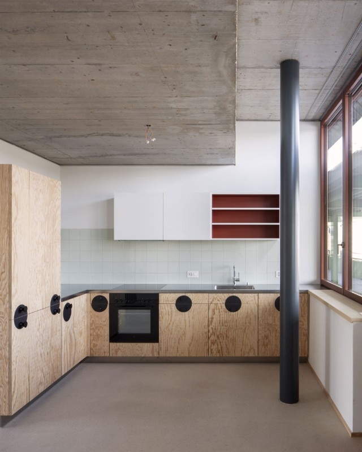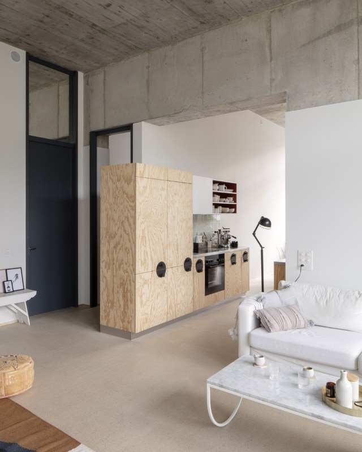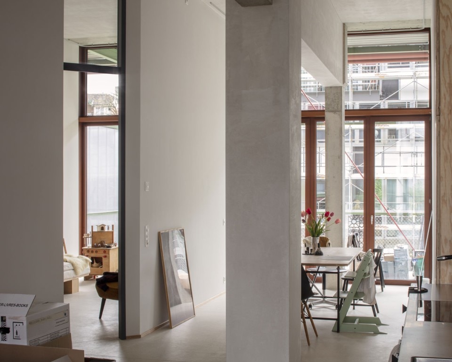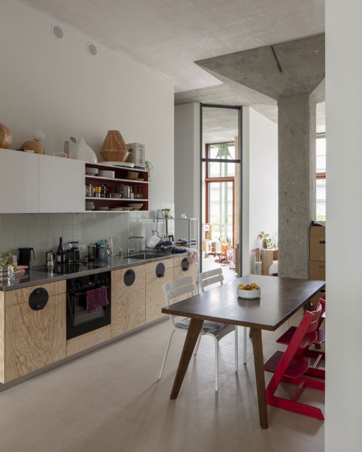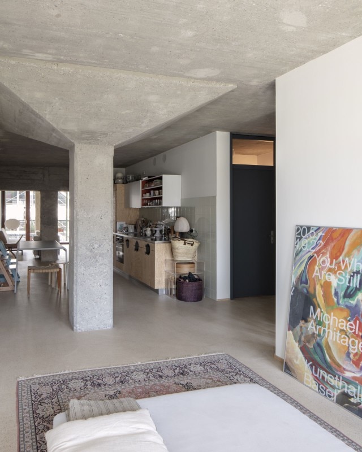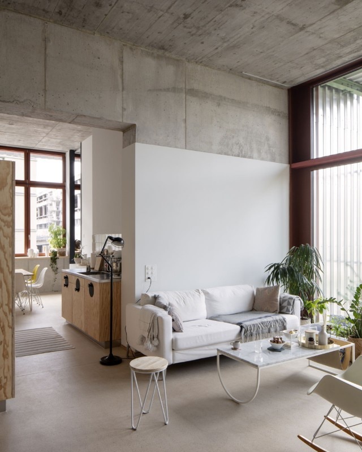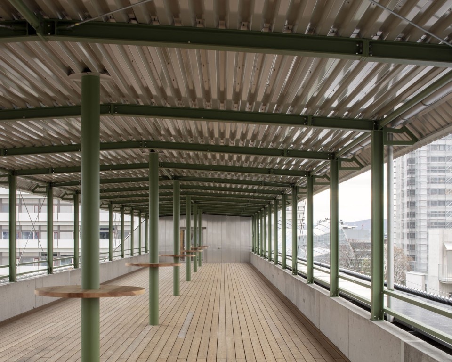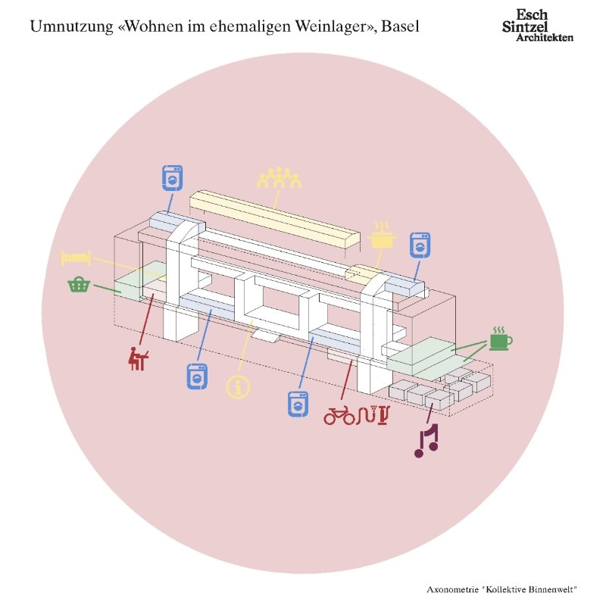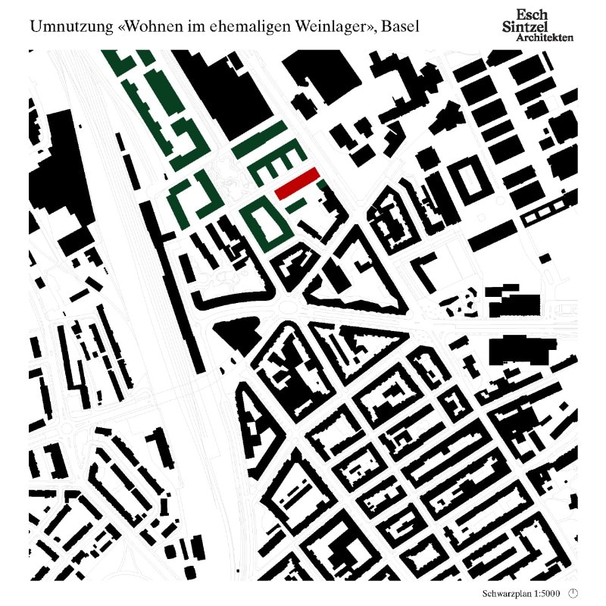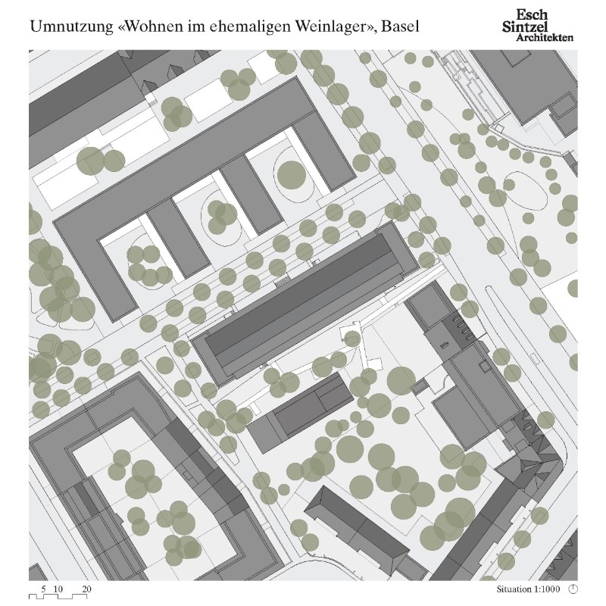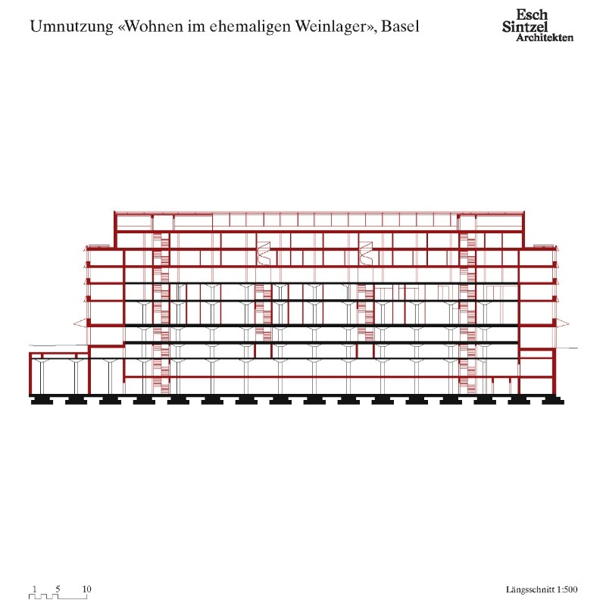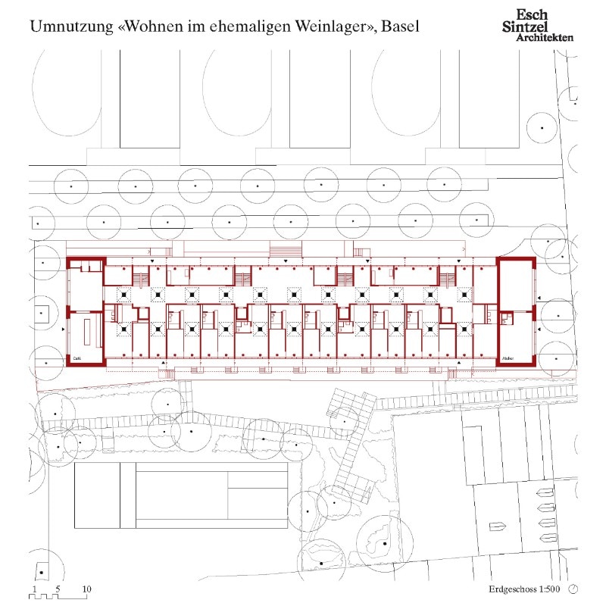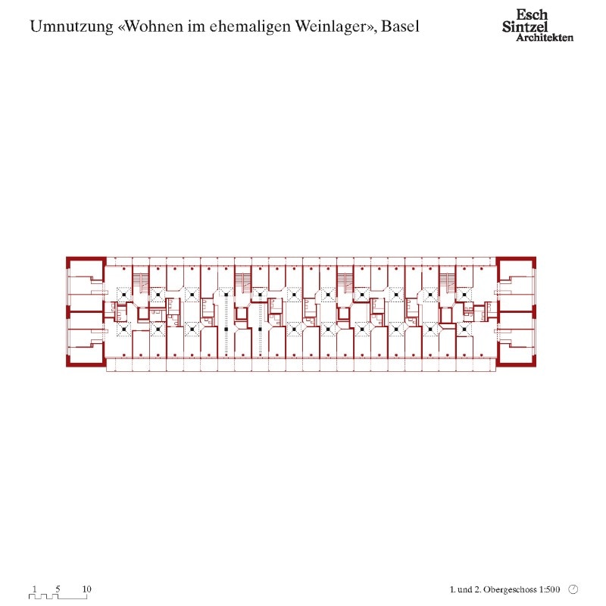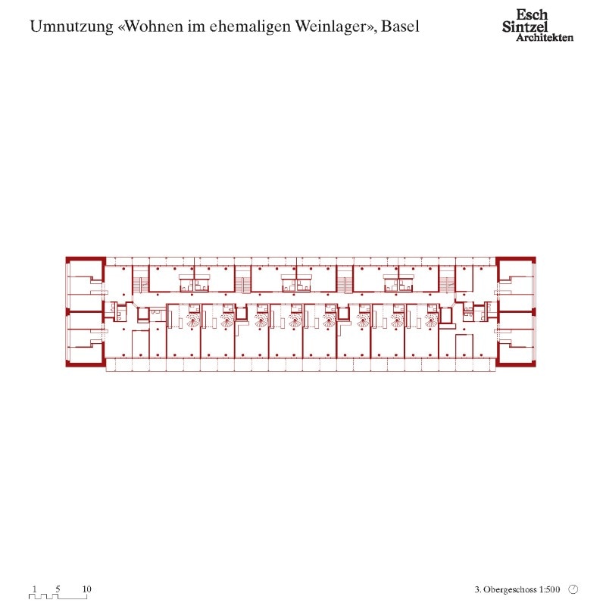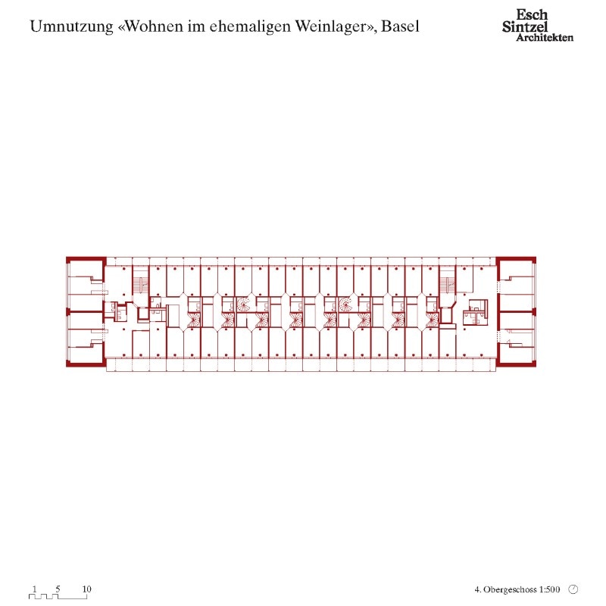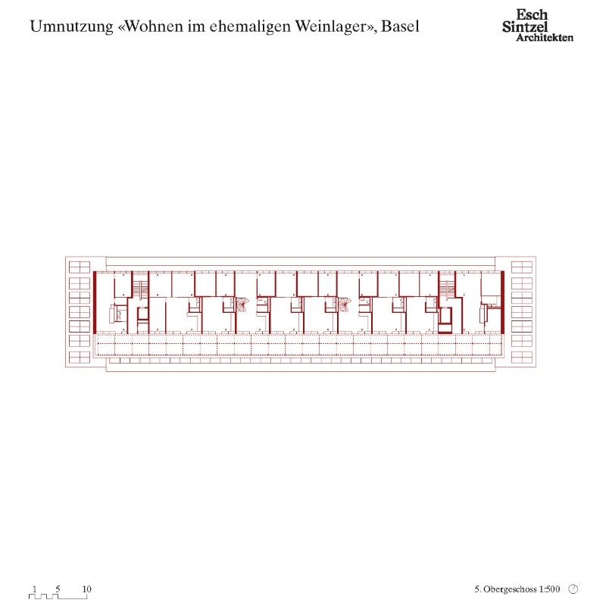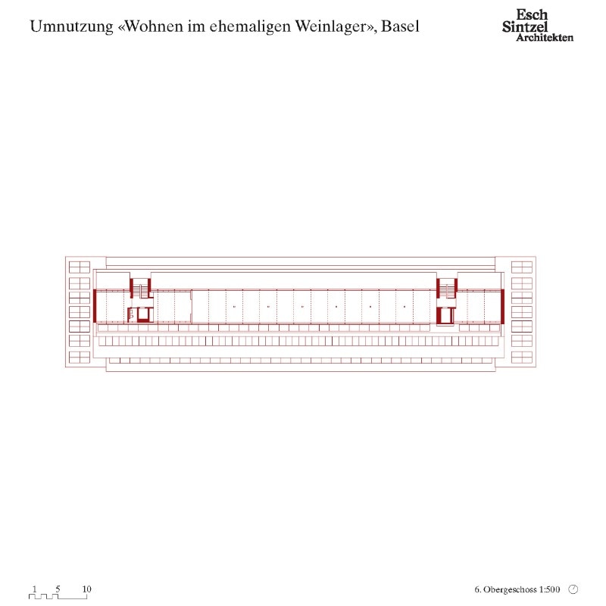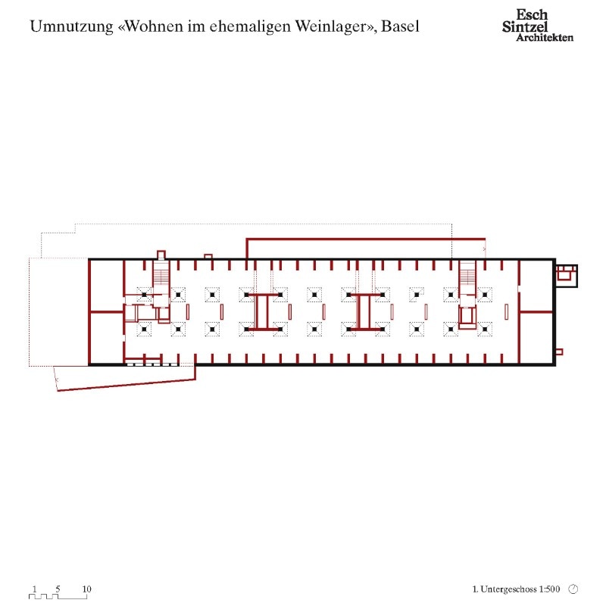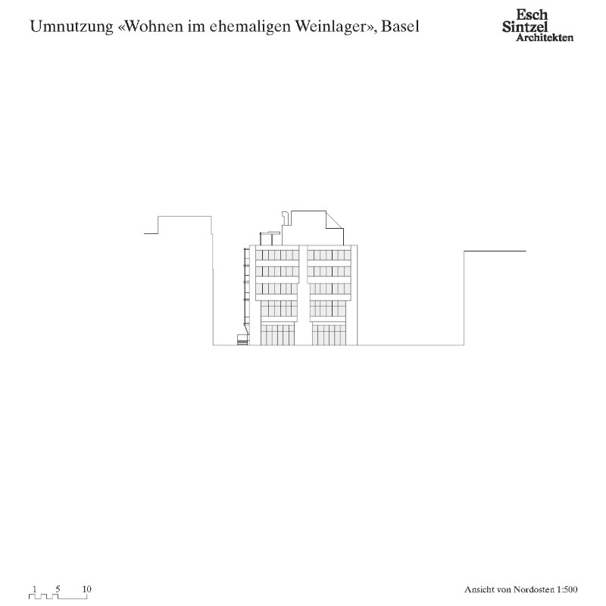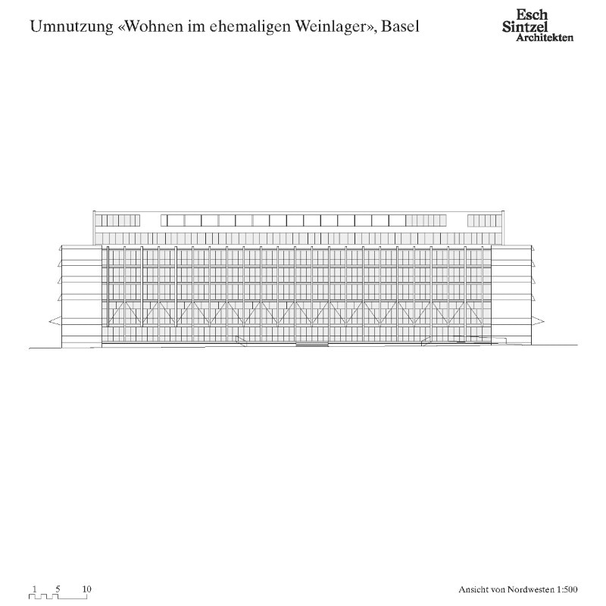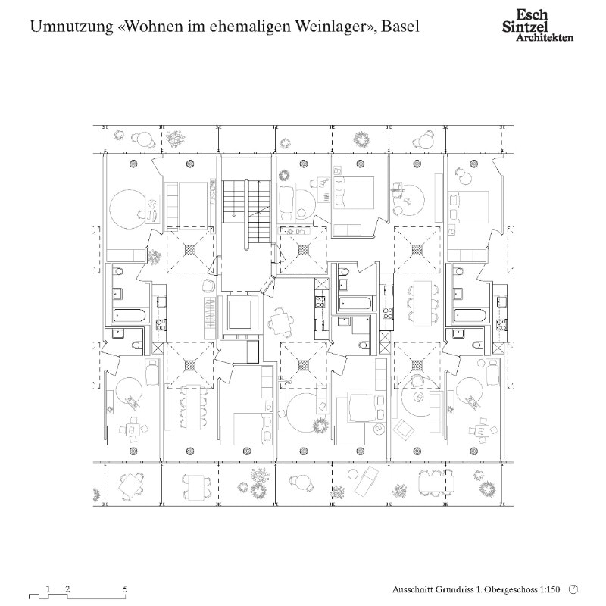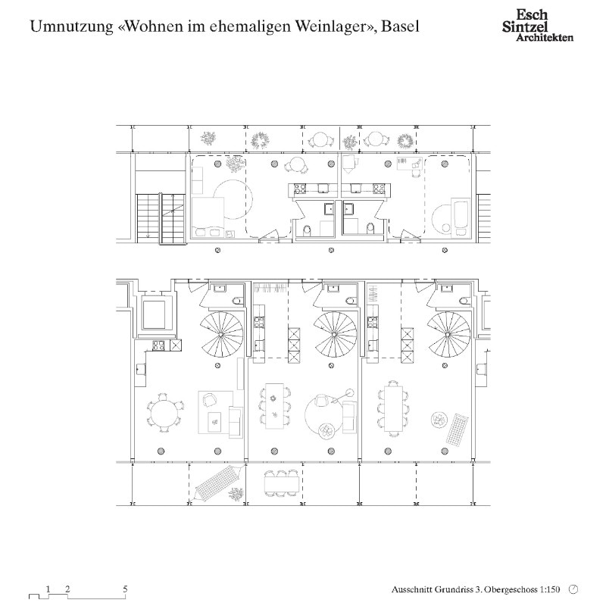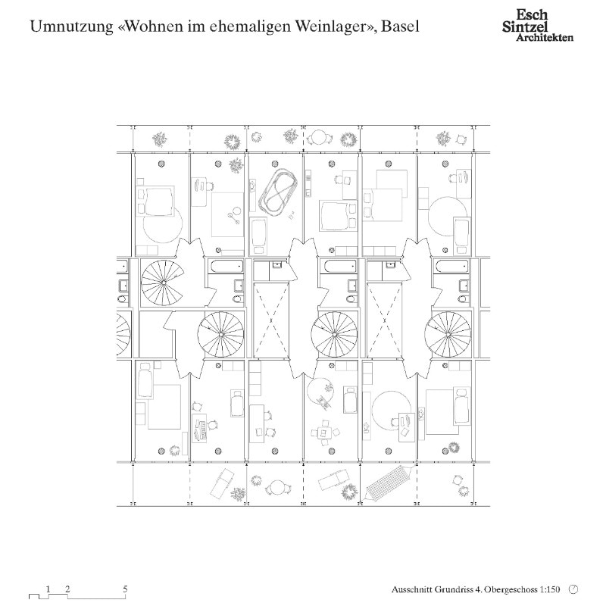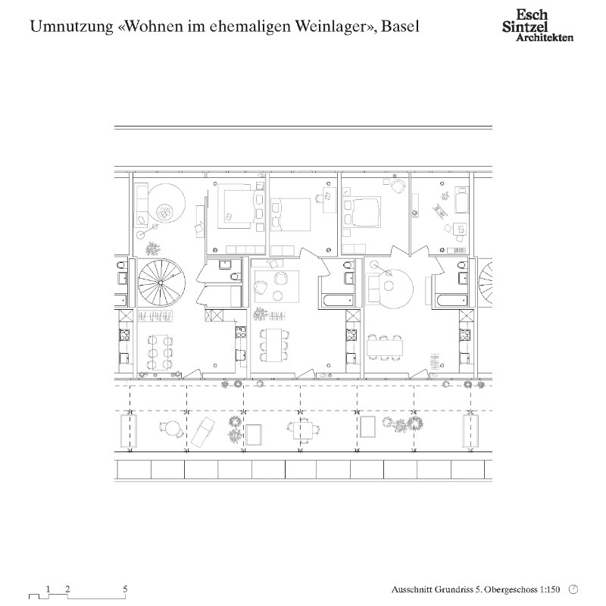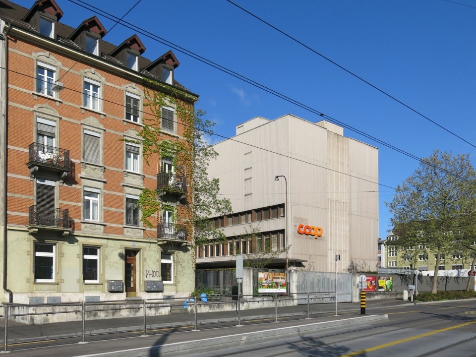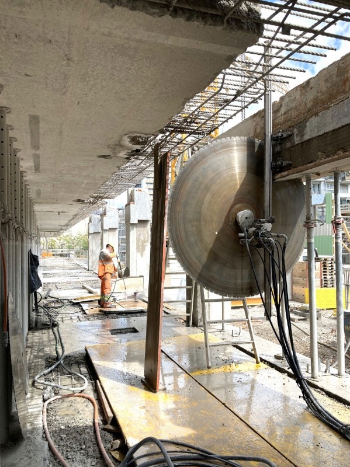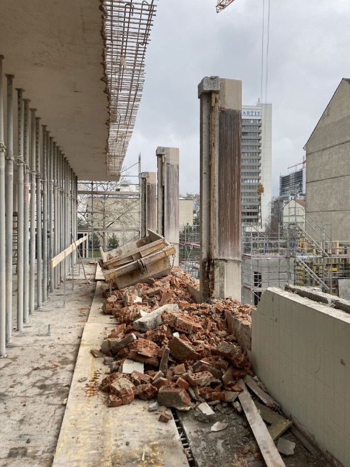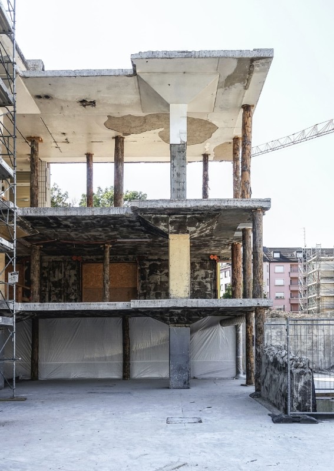As part of a broader urban regeneration plan for the Basel Lysbüchel district, Zurich-based studio Esch Sintzel has transformed a wine warehouse into a residential building. Instead of demolishing and rebuilding, the architects have identified a design strategy that considers the existing building not as waste but as a spatial resource on which to graft a program of interventions aimed at reuse and contemporary living.
The main feature of the project is the relationship between the load-bearing structure, the envelope, and the partitions. Columns in particular are the protagonists of the old building, giving a bold identity to spaces with their reversed truncated pyramidal capital. The decision to transfer such monumentality they embody to the new condominium aims to be thought-provoking and helps to define the formal and tactile character of corridors and spaces inside the apartments.
A glass façade shaded by continuous balconies has replaced the old envelope. Its refined interplay between posts, curtains, and parapets gives a sense of tridimensionality and dynamism to a building that would otherwise be dominated by the rigidity of its plans. As anticipated, the vertical structures are always detached from enclosures and partitions, assuming a decisive role in defining the interior spaces. Resulting gradually lightened as one proceeds outwards in relation to the massive pre-existing pillars, a harmonious penetration of natural light is obtained.
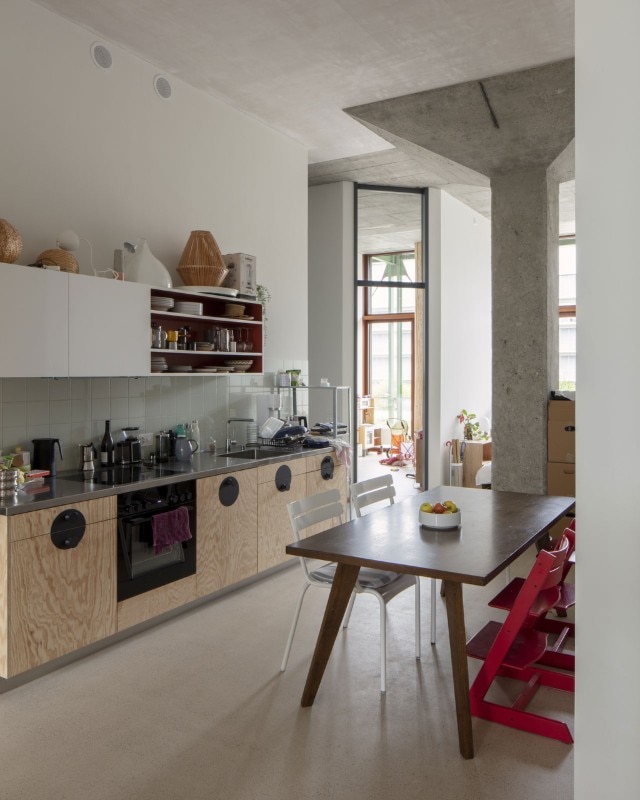
The layouts of the apartments are diversified and articulated into an interesting system of interlocking duplexes, allowing in many cases for double facing. This, together with the free plan, the insertion of collective spaces, and the attempt to turn the corridors into “rues intérieures” witness the desire to re-establish bridges with some sacred themes of the Modern Movement, without renouncing contemporary expressions.
The decision to build on the built and partially recover the existing structures has ensured to reduce the environmental impact of the construction, with a 42% reduction of embedded energy. A photovoltaic system and a heat pump also grant the building self-sufficiency for two-thirds of total energy consumption.




