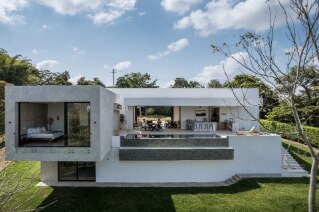-
Sections
-
Keywords
10 beach houses, from hidden gems to famous architectures
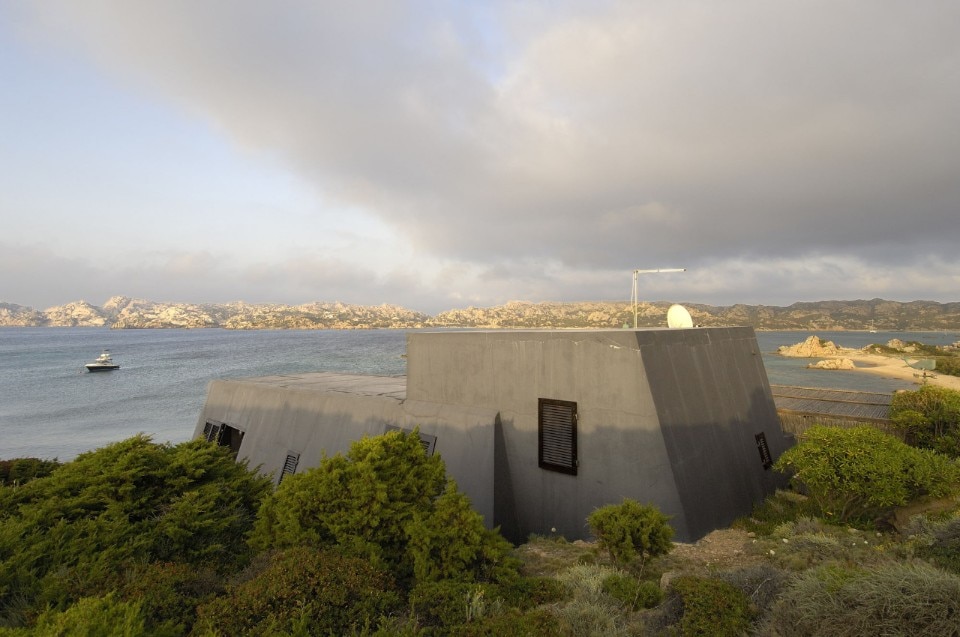
Cini Boeri, Bunker House, Abbatoggia, La Maddalena, Sassari, Italy 1967
Situated on the most exposed part of the gulf towards Corsica, this house rests on a gently sloping rocky terrain and looks, from the outside, like an angular and inaccessible military fortification but, on the inside, it reveals a generous and welcoming character: the square-plan construction that rests directly on the rocks, adapting to the different heights, is open on the north-east side thanks to a patio that allows a breathtaking view of the landscape to filter through, and on which the central room for collective life and the two side wings with the independent rooms stand.
Courtesy Cini Boeri
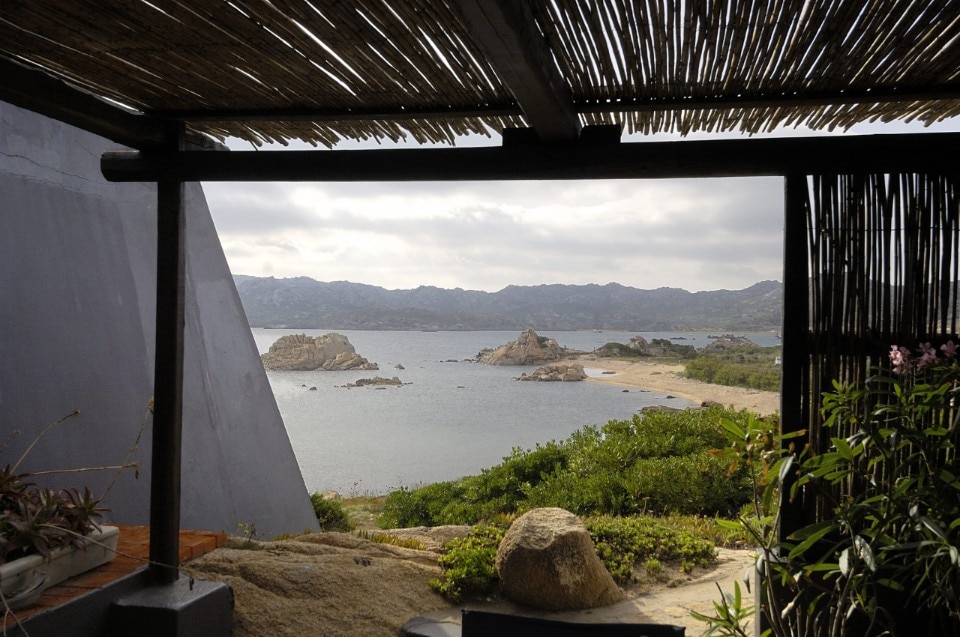
Cini Boeri, Bunker House, Abbatoggia, La Maddalena, Sassari, Italy 1967
Courtesy Cini Boeri
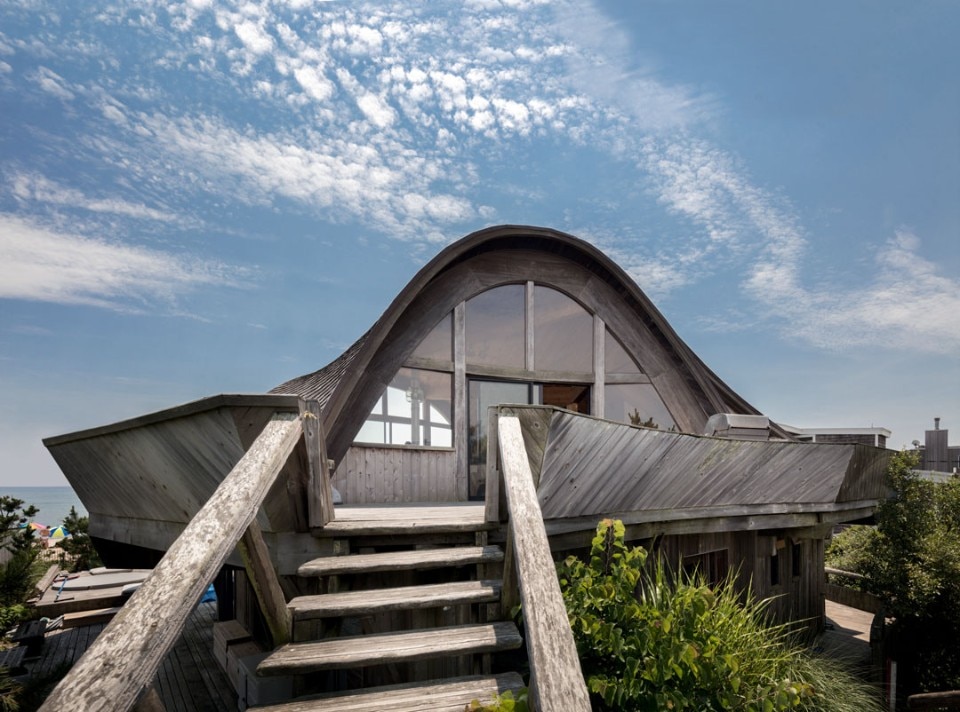
Peter Asher, 4 Ocean Walk (Dune House), Fire Island, USA 1969
This extravagant construction, a few metres from the beach, was designed by boat builder, furniture designer and bohemian architect Peter Asher, here deeply inspired by the concrete shell structures of Spanish-Mexican architect Félix Candela. The structure with its parabolic roof covered in shingles is a spectacular wooden construction, with different types of wood (cedar, pine, Douglas fir): the result is an informal and cosy architecture, with open and sinuous spaces for common areas on the first level and bedrooms on the lower floor. The work, self-built by the designer with the help of local students, offers a grand view on the beach, which can be easily accessed by a serpentine path directly from the house.
Credit Pines Modern. Photo Darren Bradley
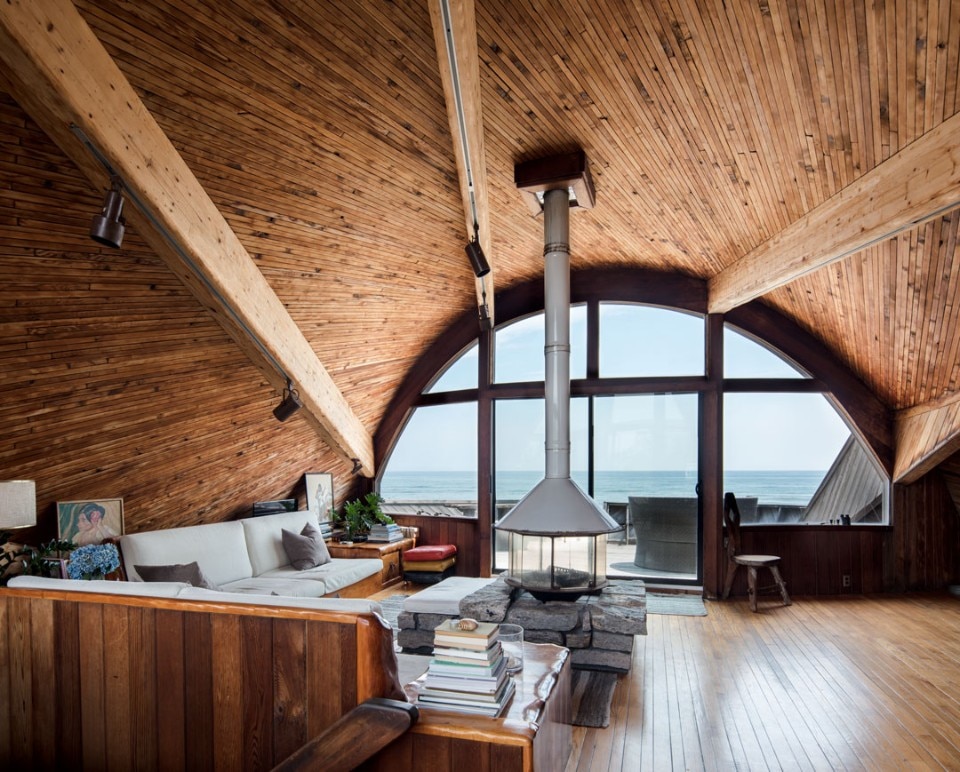
Peter Asher, 4 Ocean Walk (Dune House), Fire Island, USA 1969
Credit Pines Modern. Photo Darren Bradley
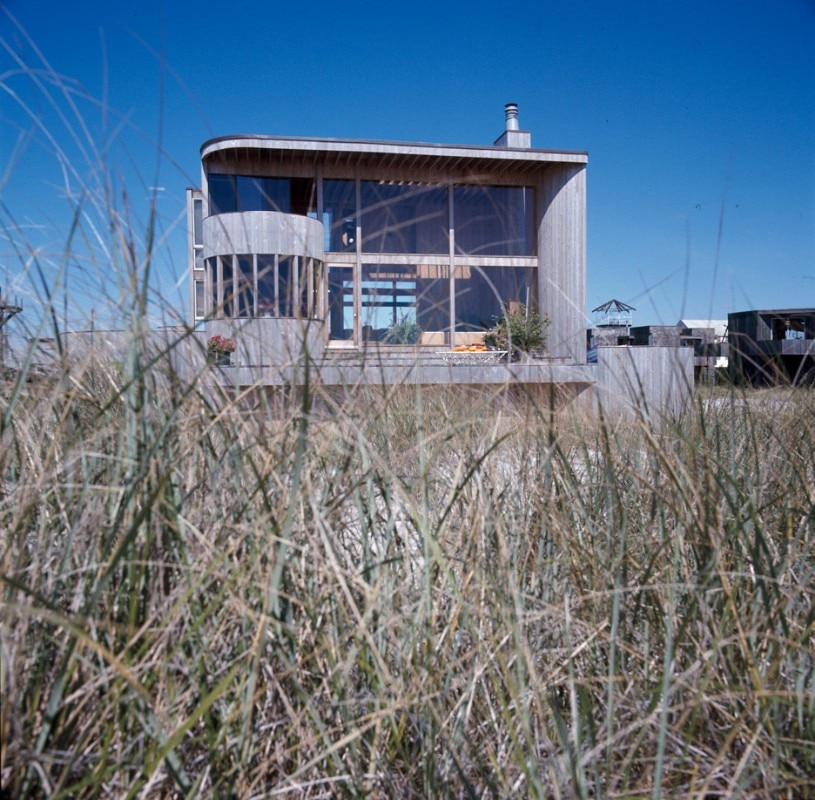
Horace Gifford for Calvin Klein, The Sloane, Fire Island, USA 1972 (extended 1980)
Conceived for a couple with four children, the house with its soft, entirely wood-clad shapes was designed to emphasise the visual continuity between outside and inside thanks to the large glazed openings facing the sea. When Calvin Klein purchased the house in 1977, the designer hired Horace Gifford - the famous Fire Island star-architect - to design a swimming pool, a gymnasium, accommodation for the pool and a garden. After the devastation of Hurricane Gloria in 1985 and the transfer of ownership, the villa still looks out to sea with its composed and somewhat rugged charm.
Credit Pines Modern. Photo by Tom Yee
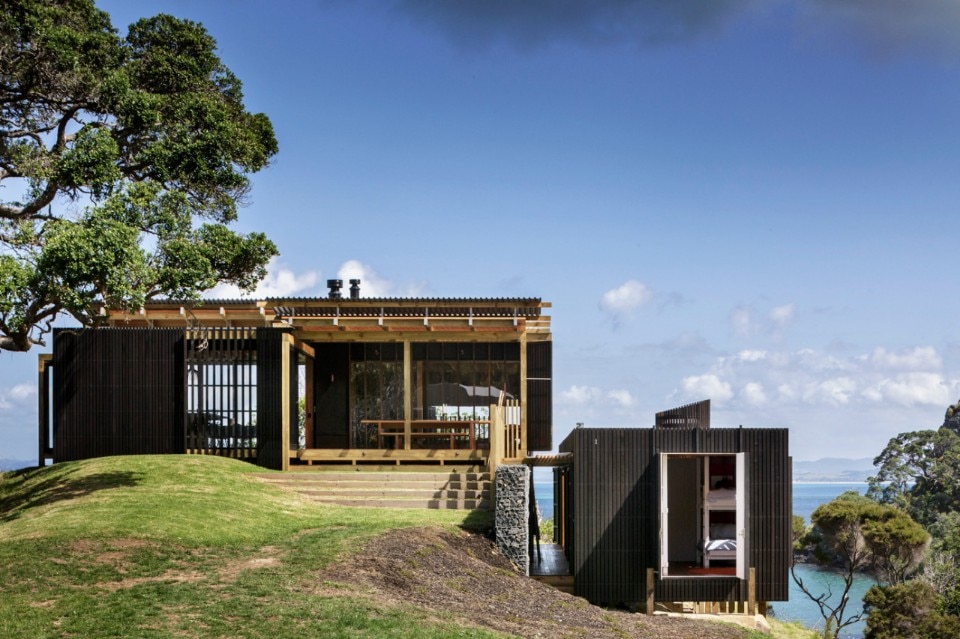
Herbst Architects, Castle Rock Beach House, Castle Rock, Whangarei Heads, New Zealand 2014
Situated on a hillside overlooking the sea, the holiday home reinterprets the Kiwi bach (modest holiday homes typical of New Zealand) in a contemporary key, revisited in terms of size, volumes, materials and amenities. The complex consists of two bodies lying on the orography of the land. The rough, natural materials such as stone and wood create a chromatic and tactile connection with the landscape context.
Photo by Patrick Reynolds
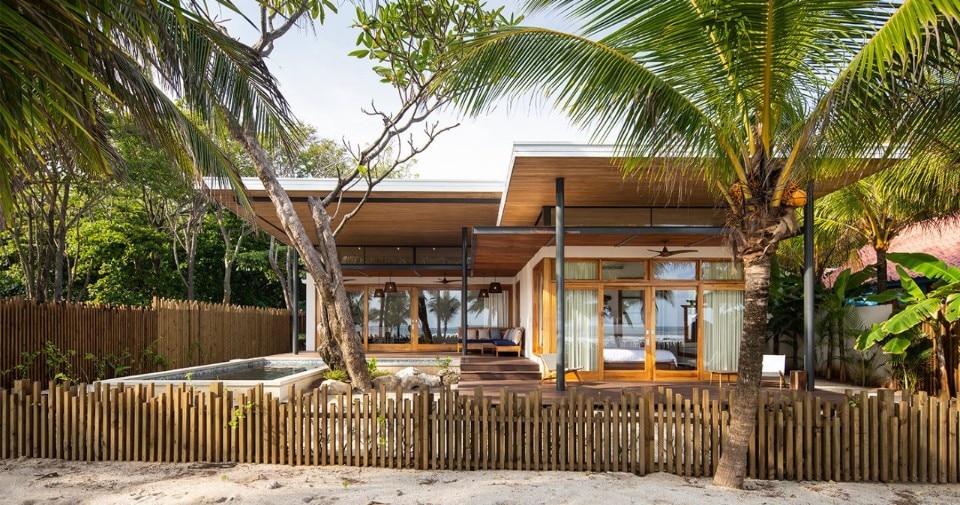
Studio Saxe, Villa Akoya, Puntarenas, Costa Rica 2018
Whipped by wind and waves on the Pacific coast, between white sands and coconut palms, this beach house is designed to offer not only a perceptual but also a fruitive connection to sand and water. The single-storey construction seems to softly expand on the shore, with its exposed concrete volumes and light wooden roofs with a marked horizontal orientation, creating protected outdoor areas and terraces in direct continuity with the living spaces.
Courtesy Studio Saxe
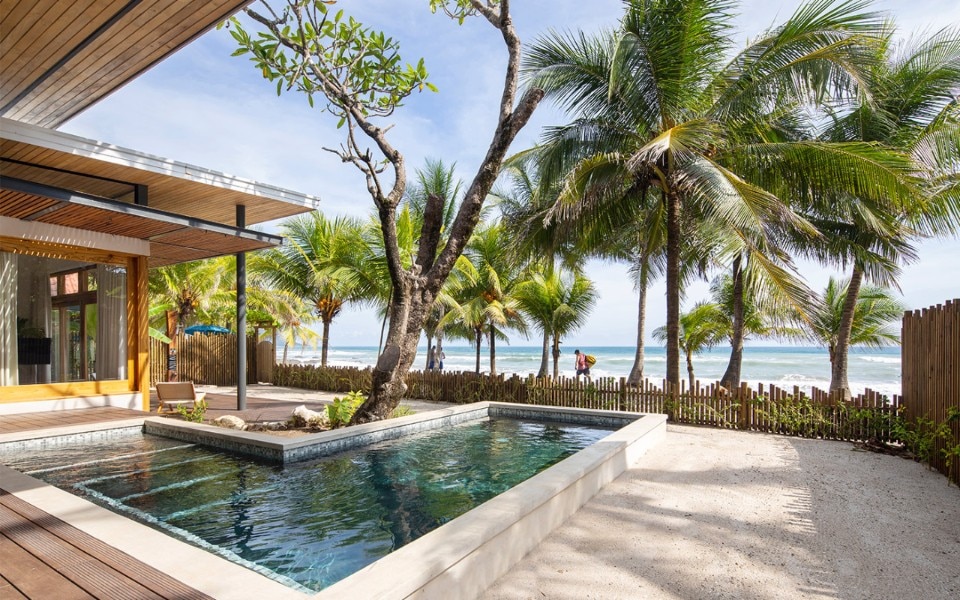
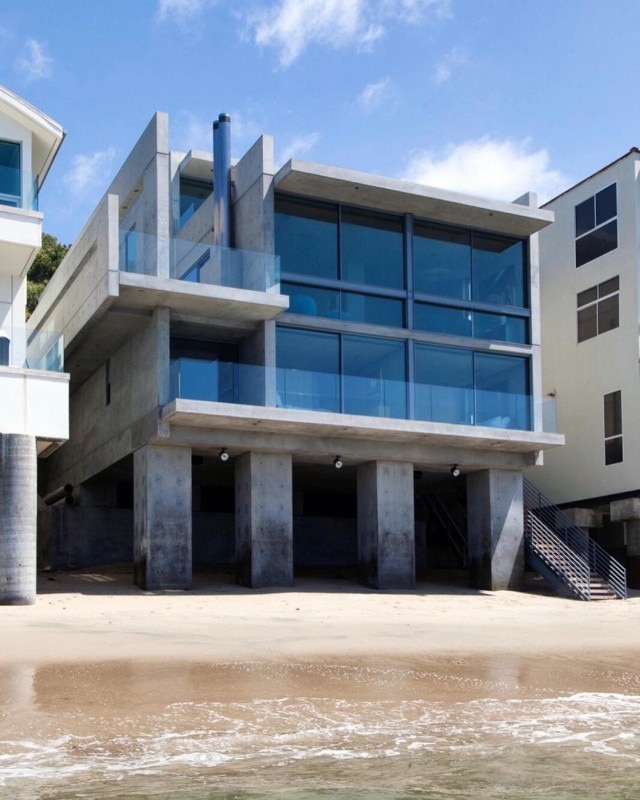
Tadao Ando for Kanye West, Malibu, California 2013
Kanye West has a passion for brutalism: the designer and musician has purchased a villa designed by Tadao Ando, previously owned by a high finance manager. The building has three levels: a lower floor with three guest bedrooms, a middle floor for communal areas and an upper floor just for the master suite and a panoramic terrace. Between the exposed concrete walls, there is not a single blade of grass but an internal staircase provides direct and privileged access to the beach.
Foto © Roger Davies
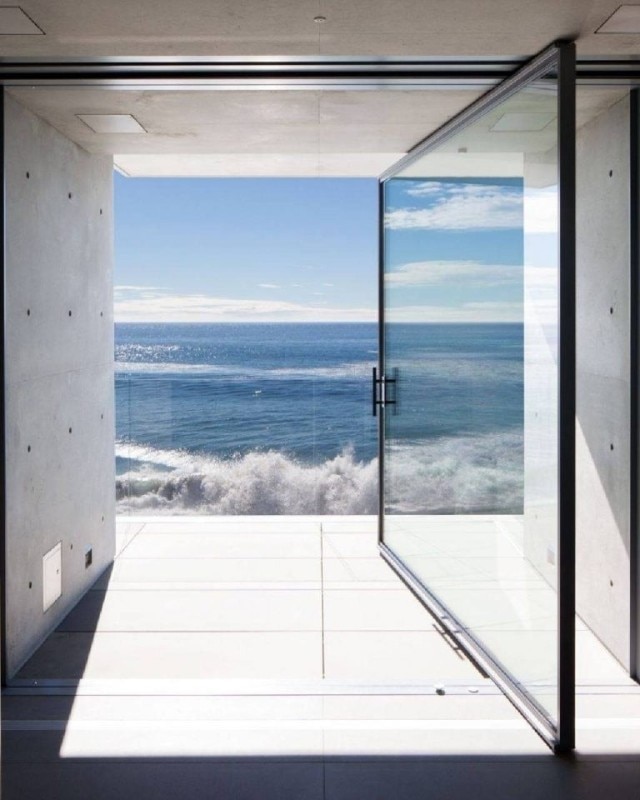
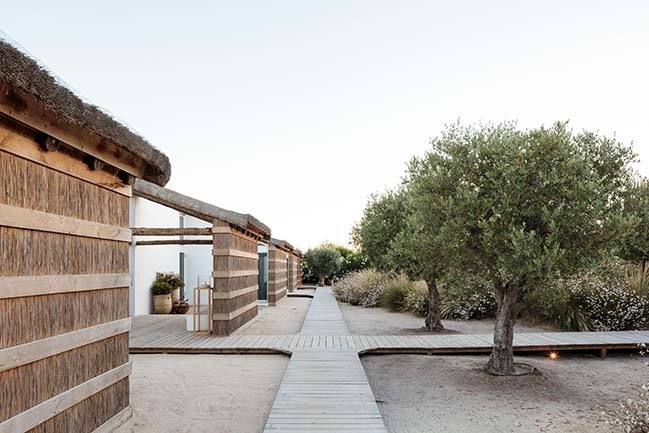
António Costa Lima Arquitectos, House in Comporta, Brejos da Carregueira, Comporta, Portugal 2019
The house on the beaches of Comporta is a reinterpretation of traditional Portuguese coastal huts, in a balanced blend of vernacular elements and contemporary coastal architecture. The house is connected to the landscape by wooden platforms that wind along the beach among olive trees, pines and bushes. The villa is divided into modules that dematerialise the volume, reducing its impact and defining a series of internal patios. The envelope with a wooden structure and thatched exterior cladding contrasts with white walls, full-height glazed openings and a brushed concrete floor.
Photo by Francisco Nogueira
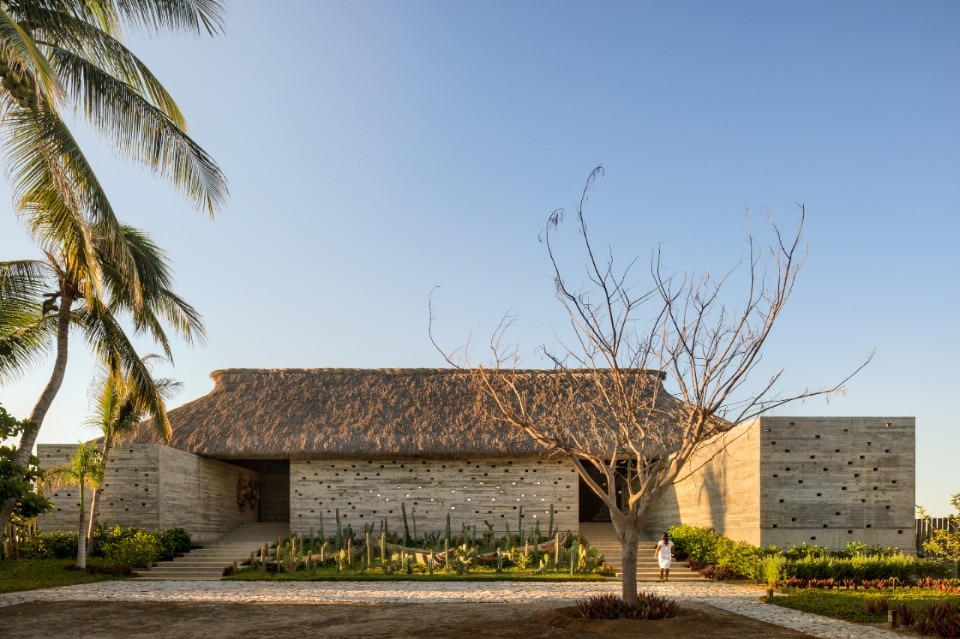
anonimous, Casa Cova, Puerto Escondido, Oaxaca, Mexico 2019
The building is located between the Pacific Ocean and the Oaxaca mountain range, just 70 m from the coast, and houses a holiday home for two families. The functional needs for independence of the families imposed a planivolumetric layout articulated in two distinct blocks housing the private rooms, connected by a central body that includes the main entrances to the dwelling and the common recreational areas. The central community space is surmounted by a palapa, a term of Mayan origin meaning "pulpy leaf" and traditionally indicating a dwelling without walls, with a thatched roof. The choice of this architectural element, widely used in Mexico, stems from the need to create a climatically controlled environment with respect to the high local temperatures, thanks to the use of dried palm leaves that cool the air and to the construction system that encourages heat to escape through the upper part of the structure. The perforated concrete walls further promote natural ventilation, also creating intense chiaroscuro effects throughout the day.
Photo Rafael Gamo
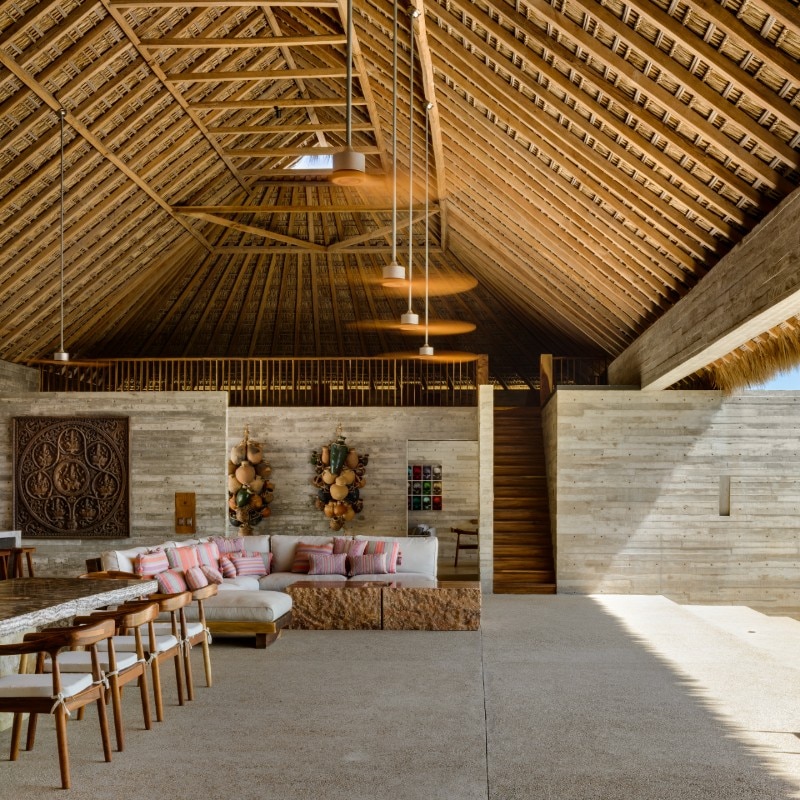
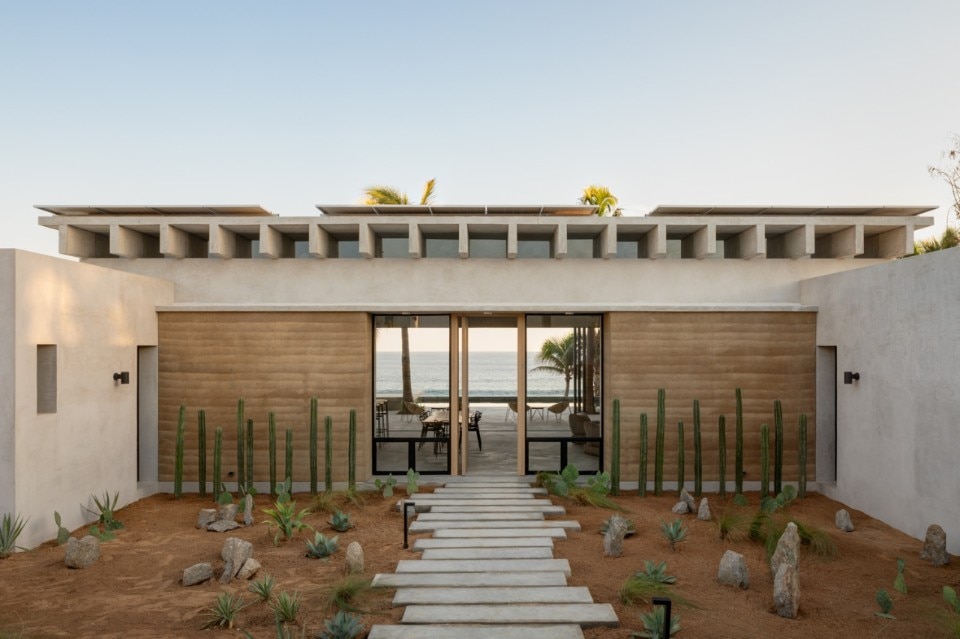
RIMA Design Group, Casa Sal, Cabo del Este, Mexico, 2020
The private villa is located in a remote spot along the Camino Capo Est, the coastal road that runs along the southern tip of Mexico's Bassa California peninsula. The absence of essential infrastructure was taken as a challenge by the studio, which here experimented with design solutions oriented towards passive climate design. The architecture is characterised materially by rammed earth walls, thermally insulating elements that bring moisture into the dry desert climate in which the house is built. The natural texture of the main walls contrasts with the polished floors, concrete walls and high beams above the great hall inspired by the palapa ("pulpy leaf"), a traditional dwelling without walls with a thatched roof. Skylight windows and patios facilitate the natural flow of light and ventilation.
Photo by Rafael Gamo
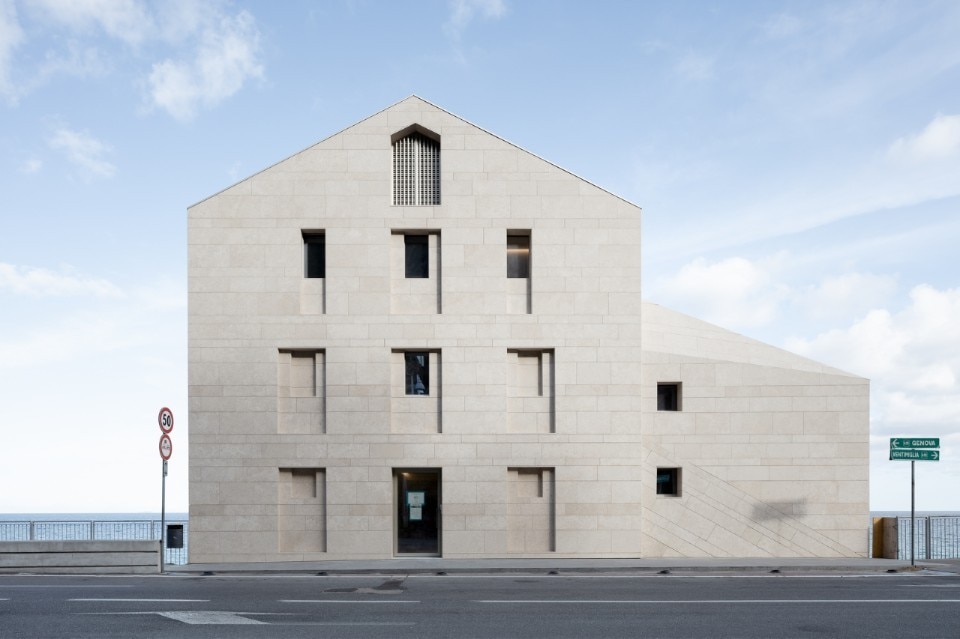
Studio Marco Ciarlo Associati with Studio Daniele, Il Faro, Bergeggi, Savona, Italy 2019
The project concerns the redevelopment of the building known as The Lighthouse, consisting of a main body and a secondary volume to the south-east, reduced to the state of ruins, gutted internally and without roofing. The project proposes a mixed-use building to house the headquarters of the marine park of the island of Bergeggi and dwellings, respecting the physiognomy of the existing building. The pure, stereometric volumes and the natural stone ashlars cut in different sizes that cover them, including the roofing pitches, give the new architecture the appearance of a monolith generated directly from the sand and rocks on which it rests.
Photo by Aldo Amoretti


