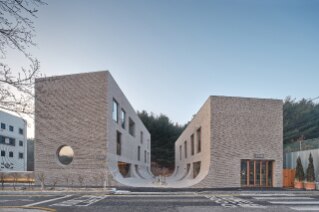-
Sections
-
Keywords
8 architectural masterpieces for sale
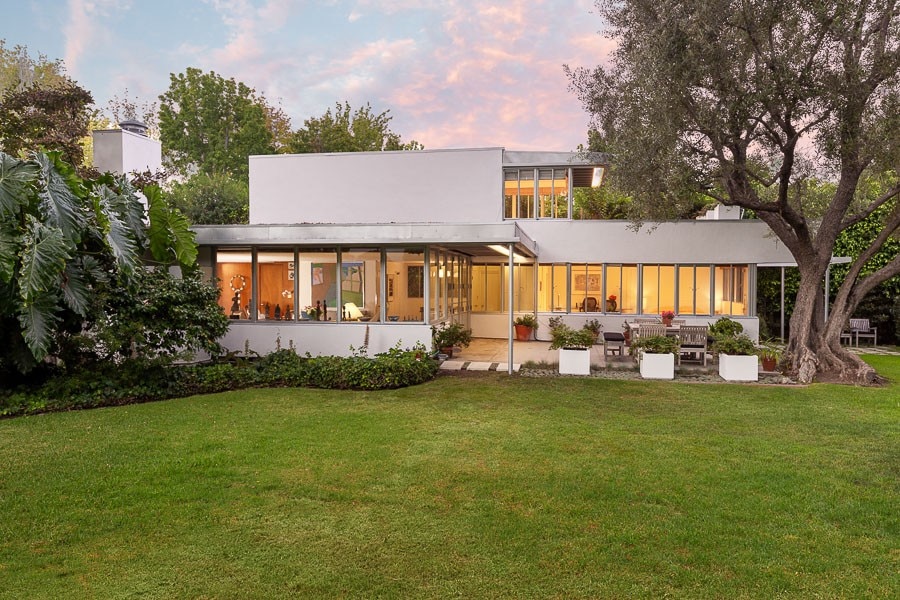
Richard Neutra, Plywood Demonstration House, Brentwood Glen, Los Angeles, USA 1936
If one wants to live the American dream, this 210 m2 house is the 'place of the soul'. Built for the 1936 'California House and Garden Exposition' in Los Angeles for the purpose of presenting the latest technological developments in housing, the house was designed to be easily dismantled and relocated at the end of the exhibition. Its large spaces flooded with light, its simple and elegant volumetries, its free and flexible floor plan and the uninterrupted continuity between interior and exterior recall the language of Californian Modernism of which Neutra is a master.
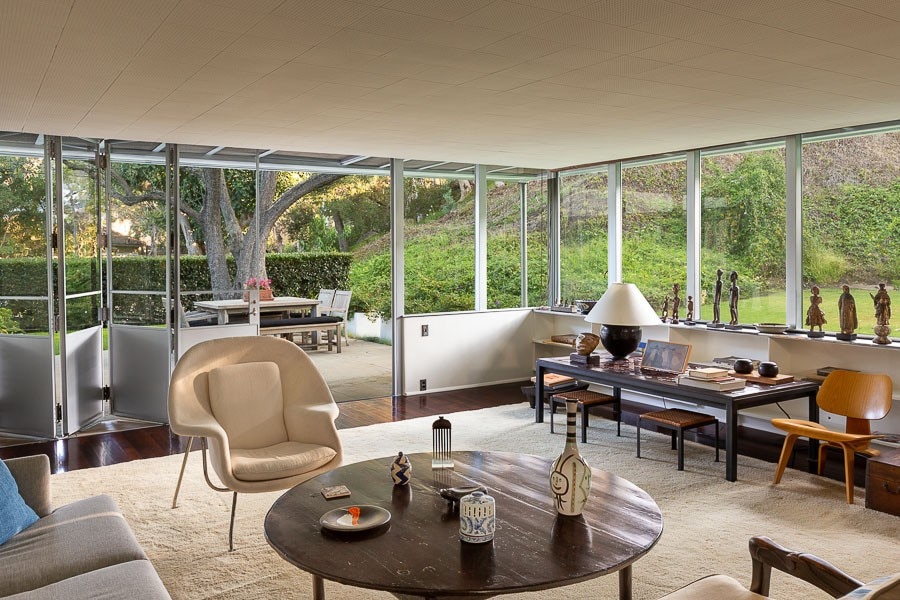
Richard Neutra Plywood Demonstration House, Brentwood Glen, Los Angeles, USA 1936 - 1950
View article
Jean Prouvé, Villa Seynave, Grimaud, France 1963
A modernist masterpiece by Jean Prouvé, the 150 square metre, single-storey house in the bay of Saint-Tropez is built according to a prefabricated technology ("alba" system) that allows for easy assembly and re-assembly of the concrete and aluminium construction elements, in the name of maximum lightness and minimum ecological footprint. The essential shells in exposed wood panels and the terracotta floors contribute to giving the space a rustic and domestic aura. The modular, interconnected rooms are spacious and bright, offering considerable flexibility in the interior layout.
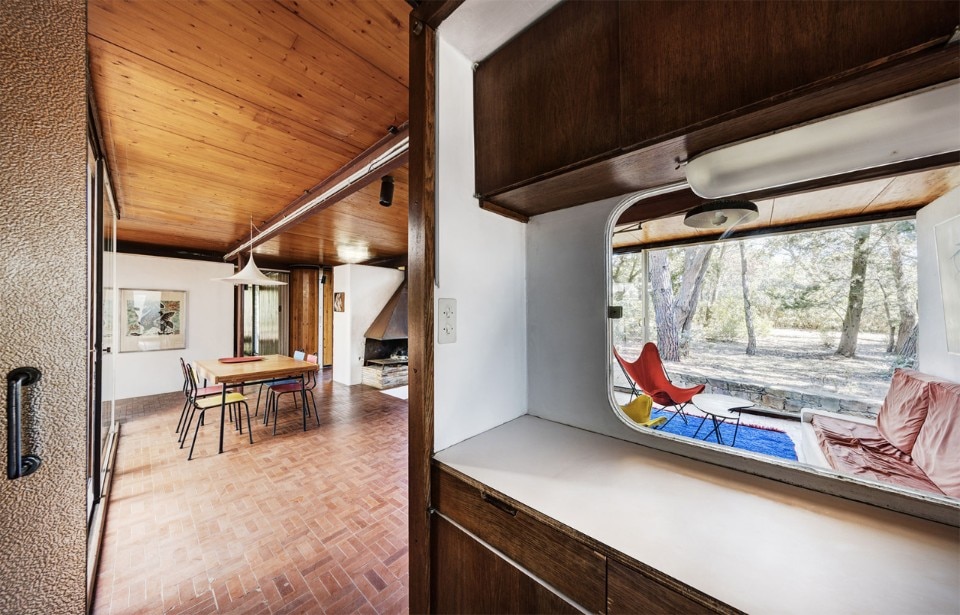
Jean Prouvé, Villa Seynave, Grimaud, France 1963
View article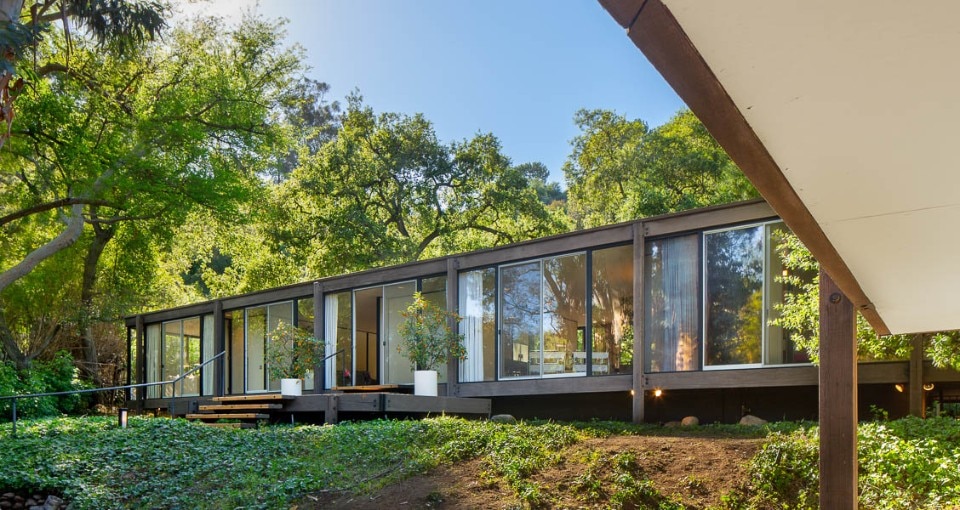
Craig Ellwood, Klumby House, Pasadena, USA 1965
The house for a couple of intellectuals is an opportunity for Ellwood, already a recognised exponent of Californian Modernism, to explore the construction technology of wood, far from the tastes of the architect who instead appreciated the aesthetics and structural qualities of steel. Nevertheless, amidst the gum trees, oaks and eucalyptus trees, the one-storey "box-like" dwelling, raised above the ground, with its rustic aura seems to blend mimetically into the landscape that generously penetrates through the full-height glazed openings.
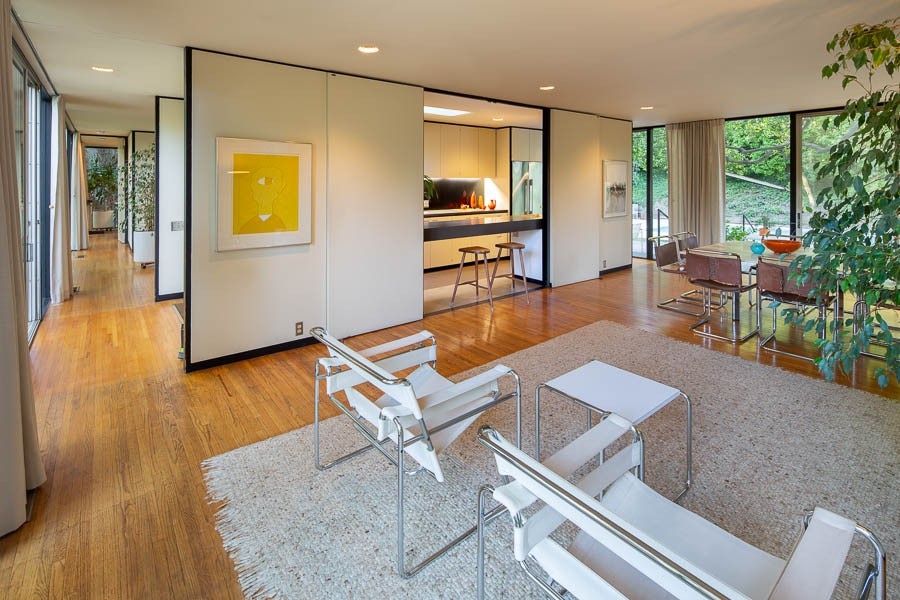
Craig Ellwood, Klumby House, Pasadena, USA 1965
View article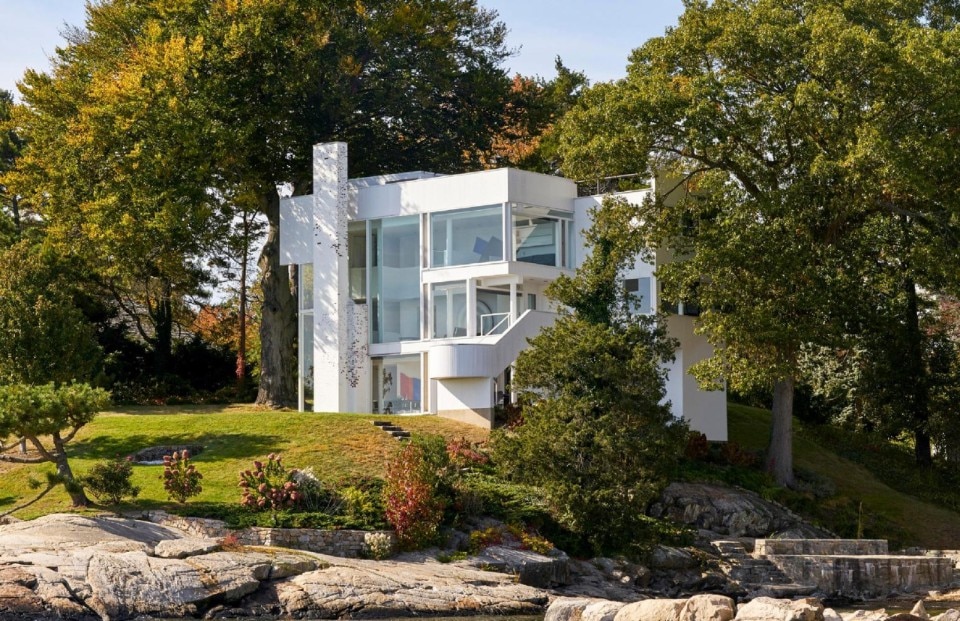
Richard Meier, Smith House, Darien, Connecticut, USA 1967
The house, the first independent project of the then 31-year-old Richard Meier, located on the shore of a lake, was specially designed to enhance its relationship with its surroundings. The front facing the landscape, overlooked by the main rooms of domestic life - living room on the ground floor, dining room on the first floor and playroom on the second floor - is completely perforated by large, full-height windows, in contrast to the closed, introverted fronts that enclose the more reserved and intimate rooms of the house. A construction technology of point elements in wood and steel, which leaves the masonry only for the fireplace, lightens the structure and allows ample flexibility in the internal organisation.
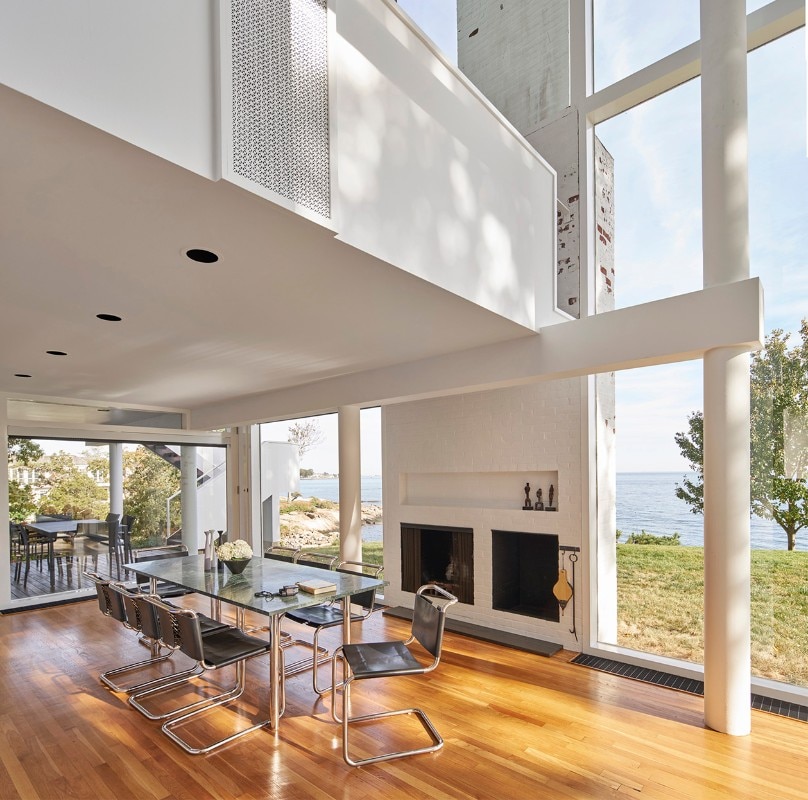
Richard Meier, Smith House, Darien, Connecticut, USA 1967
View article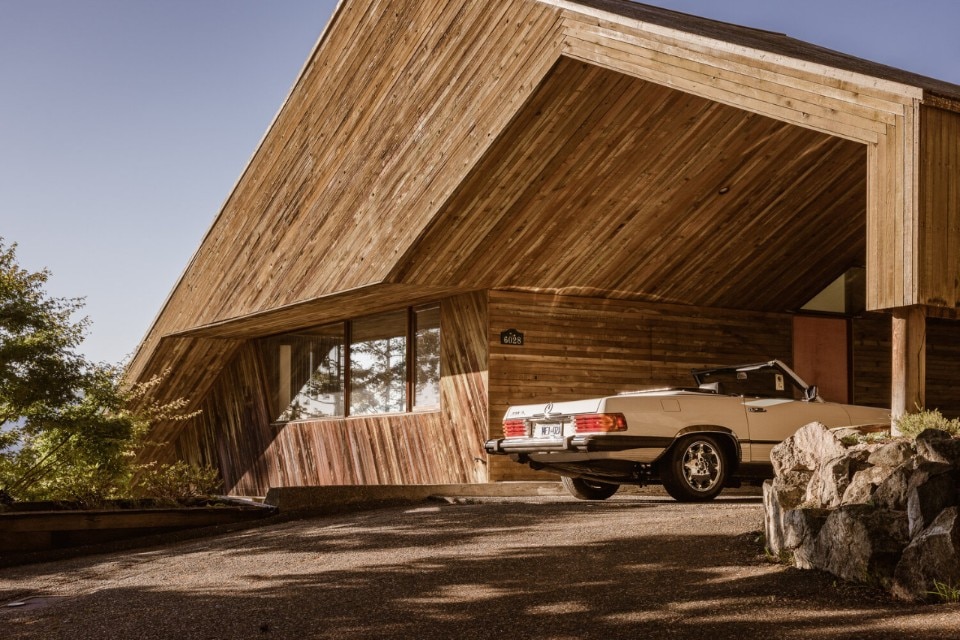
Arthur Erickson, Catton House, Vancouver, Canada 1968
An anti-gravitational, futuristic sculpture or a spaceship ready for take-off: this is what the house overlooking the Salish Sea, west of Vancouver, looks like, reflecting the Canadian architect's design vision centred on an intimate, almost symbiotic fusion of architecture and nature. The volumes with sharp lines and exaggerated angles, clad in cedar wood, accommodate large, light-filled spaces that extend generously towards the spectacular ocean and forest panorama.
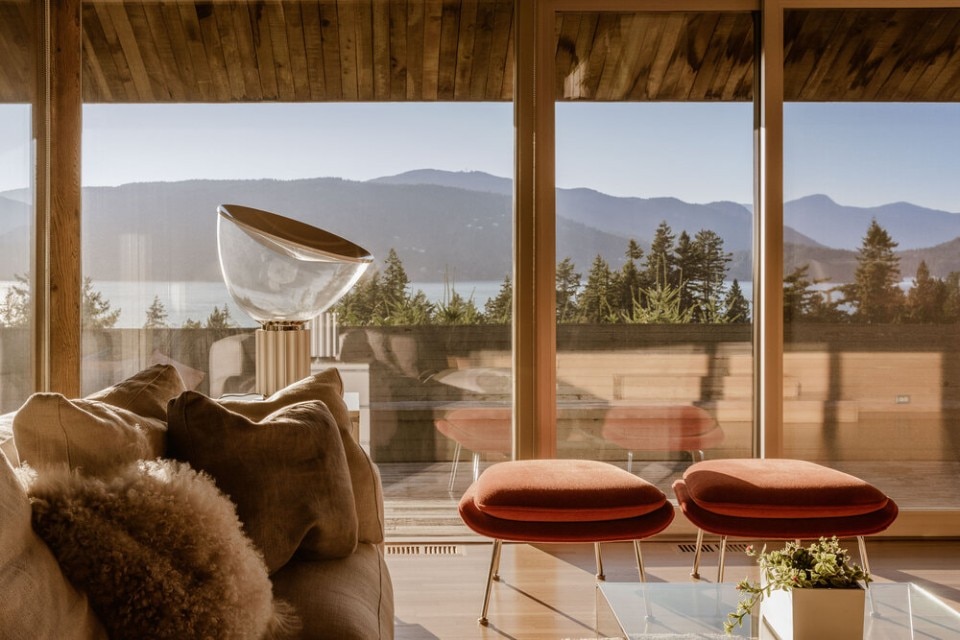
Arthur Erickson, Catton House, Vancouver, Canada 1968
View article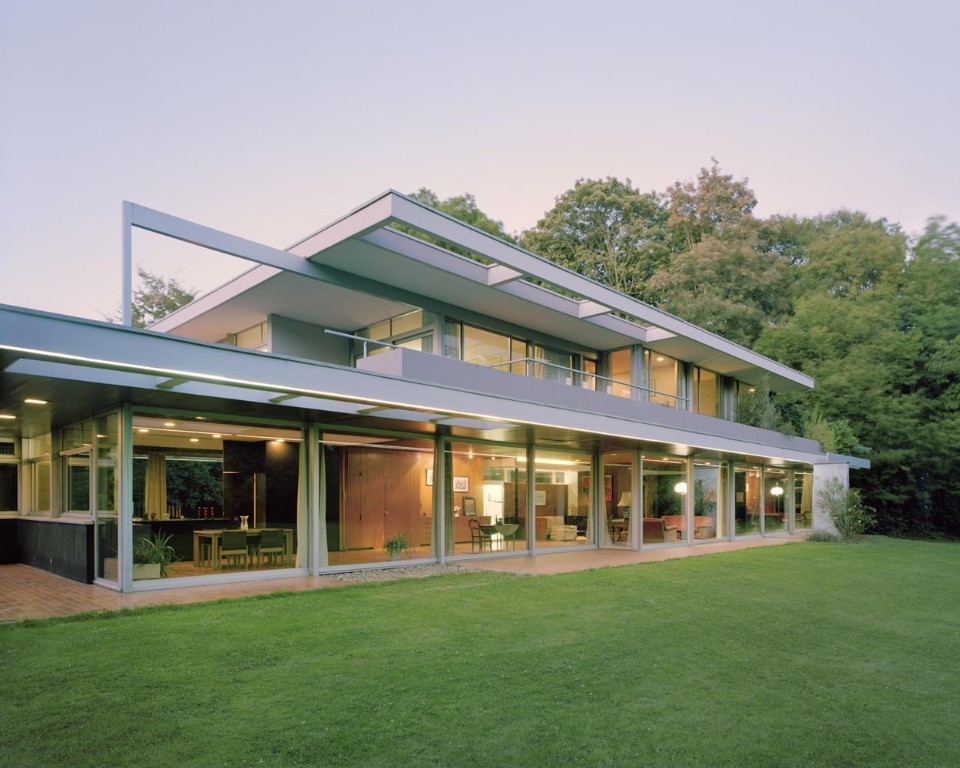
Richard Neutra, Maison Delcourt, Croix, France 1969
Built for a famous industrialist, Neutra's only work in France and the last of his career seems to want to bring some of the California sunshine to Northern France. With its 370 square metres on two levels, it embodies all the language of Californian Modernism: from the punctiform structure with beams and pillars, to the open and flexible floor plan, to the pure volumes with marked horizontal progression, to the large glazed walls. Due to the different cultural and climatic conditions, however, the building is more compact than Neutra's overseas architecture in order to limit energy expenditure, and local materials such as bricks from the nearby town of Hem and sandstone floors from Artois, alongside the ever-present glass and concrete, create a tactile and figurative link with the local context.
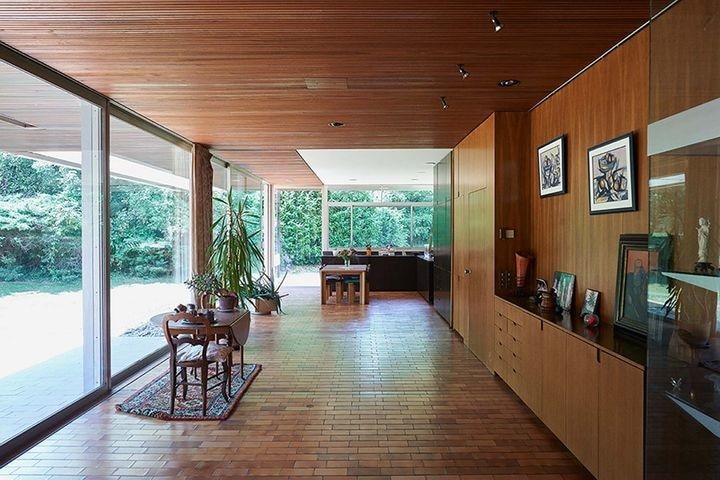
Richard Neutra, Maison Delcourt, Croix, France 1969
View article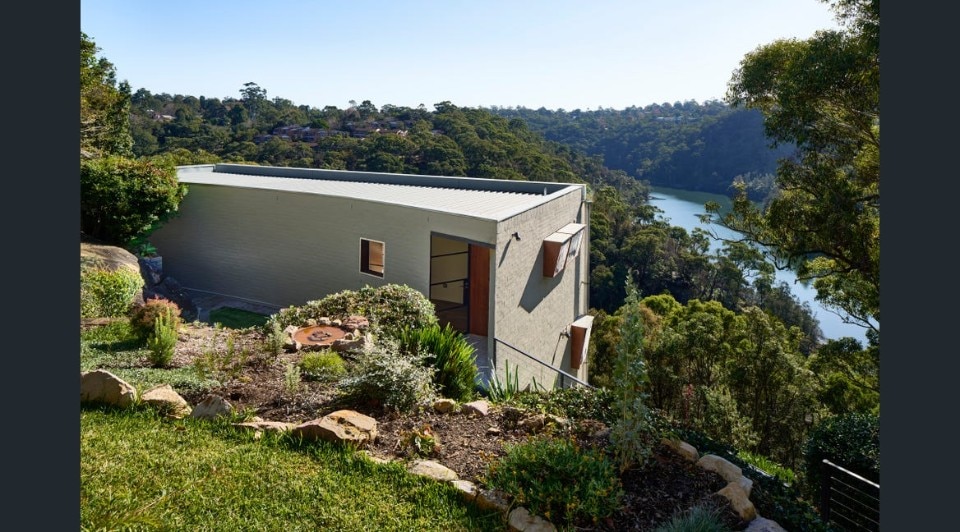
Glenn Marcutt and Wendy Lewin, Stroud Stevens House, Roseville Chase, Australia 2008
As is generally the case with Murcutt's architecture, this 172 square metre house is so connected to the land in which it sits that it almost feels like an irreplaceable piece of the landscape. The building, set into the side of a sandstone hill, enhances the value of "natural" living with minimal environmental impact, making the most of its orientation to control wind exposure and sunshine, as well as to frame privileged views of the surrounding unspoilt reserve. The open, flexible and functional floor plan and the simple but high-quality details convey a somewhat shy but elegant and welcoming character.
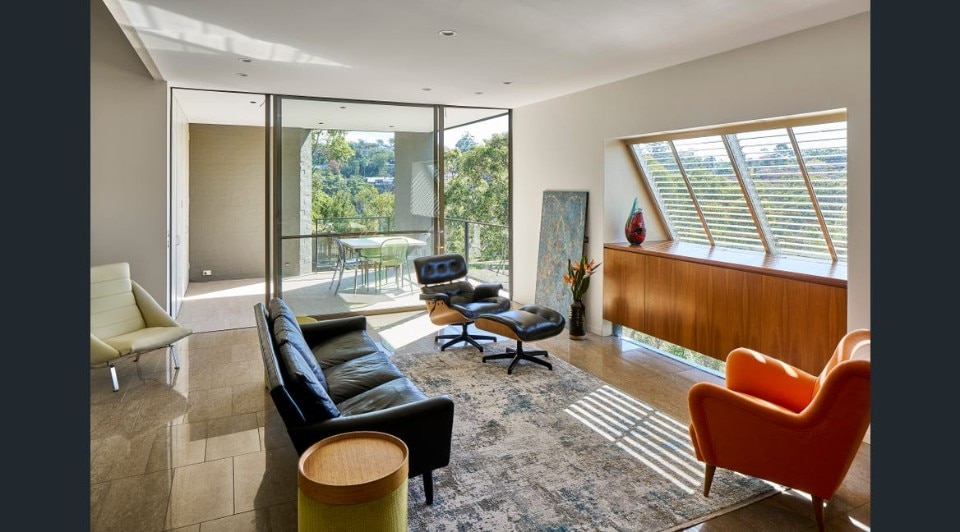
Glenn Marcutt and Wendy Lewin, Stroud Stevens House, Roseville Chase, Australia 2008
View article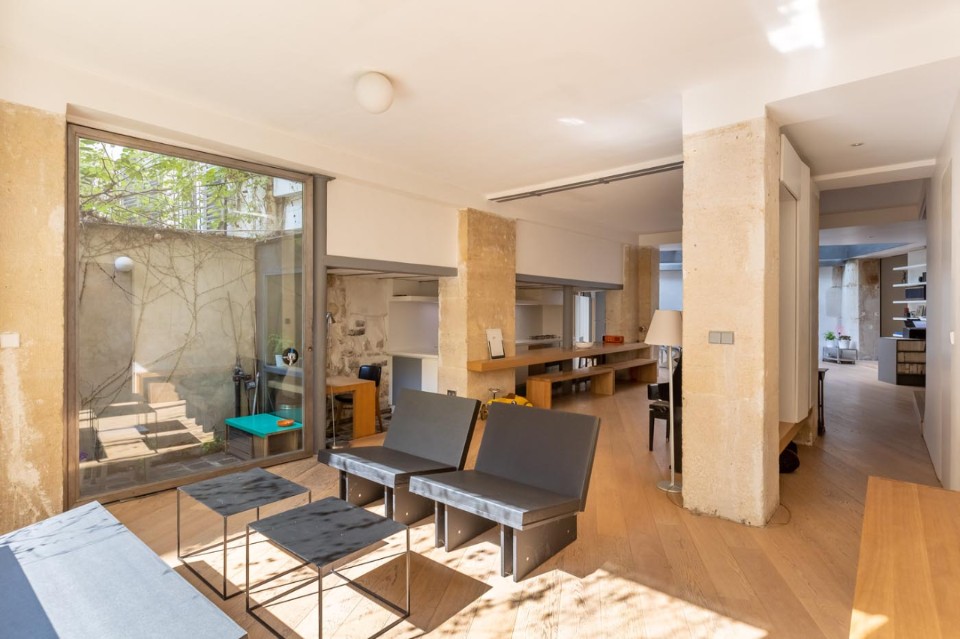
Atelier Jean Nouvel, Loft with patio, Paris, France 2011
This luminous, 144 square metre loft located in a lively area near the Canal Saint-Martin, between the Quai de Jemmapes and the Goncourt metro station, has an appearance somewhere between the material and the minimal and is the result of the renovation of a former warehouse. In the large, flexible rooms, the palette of raw, warm materials - from the original stone of the kitchen floors, patio and structural pillars to the solid wood of the floor - contrasts pleasantly with the essential character of the glass of the doors and structural elements and of the metal of the sliding doors, fixtures and structural elements.



