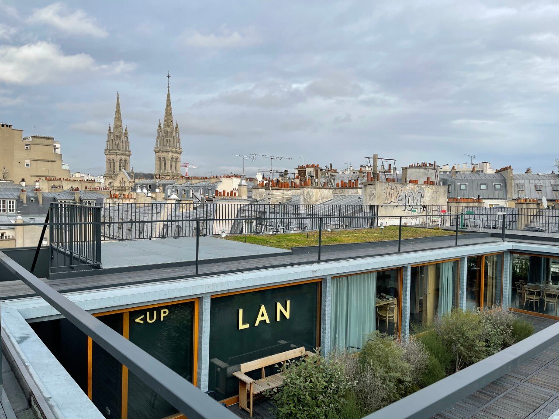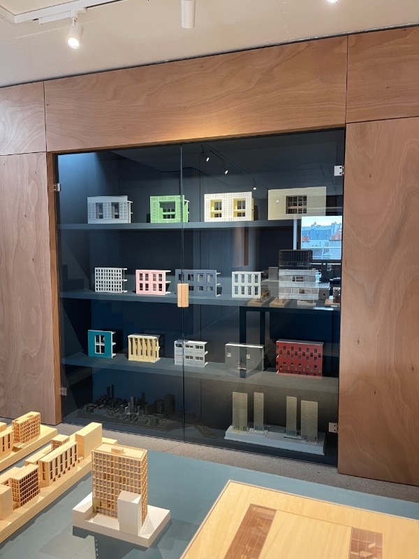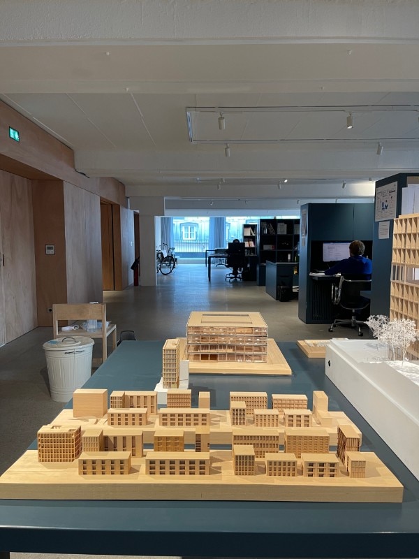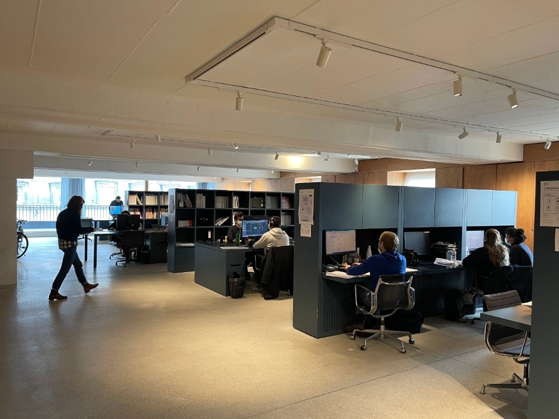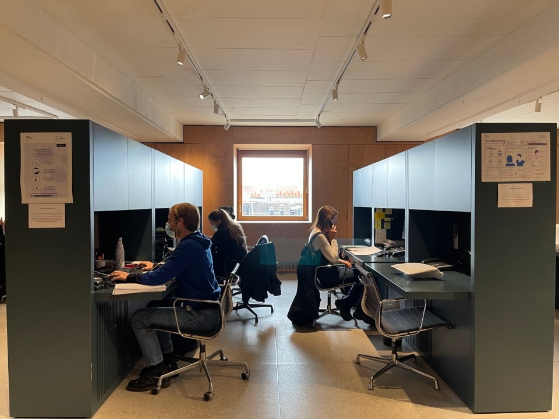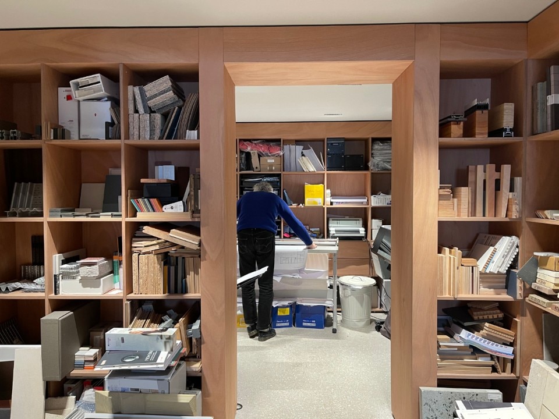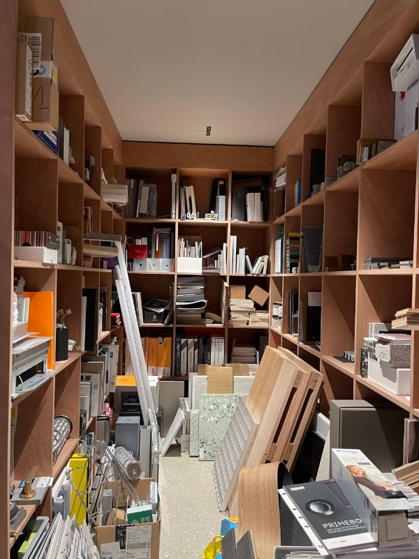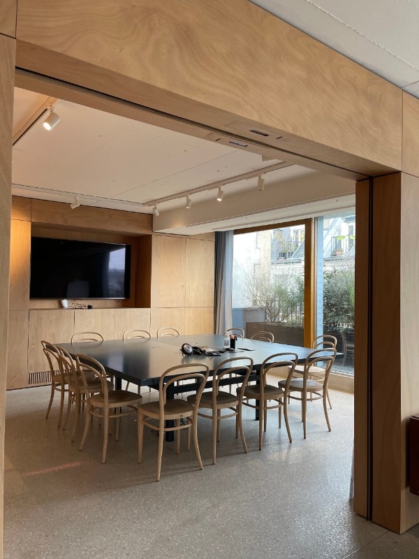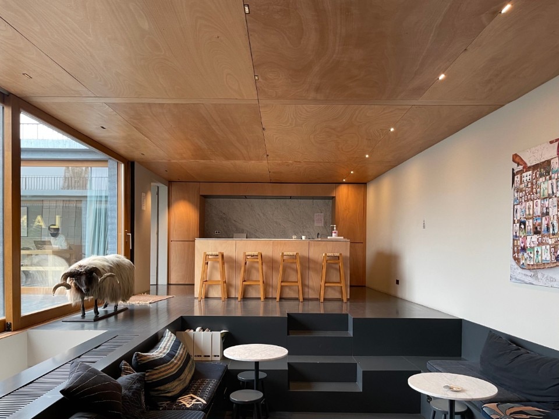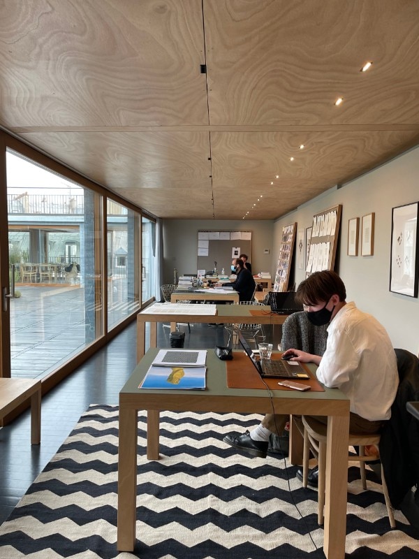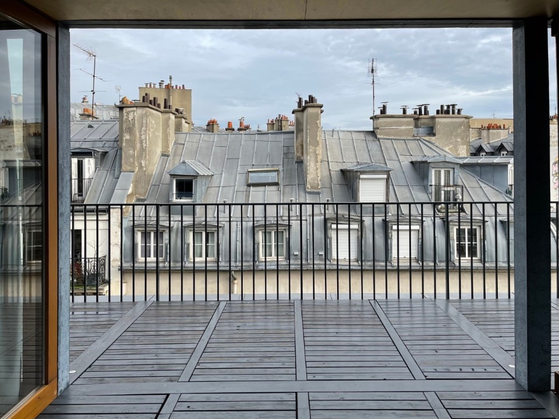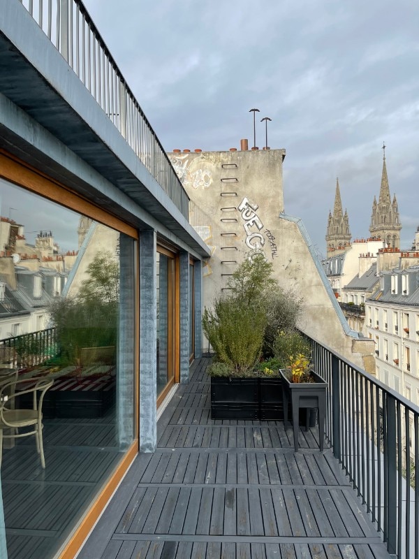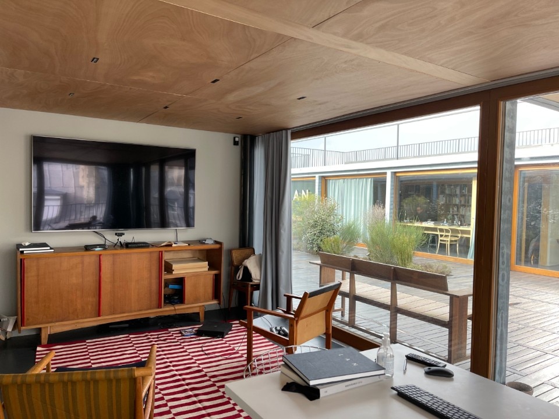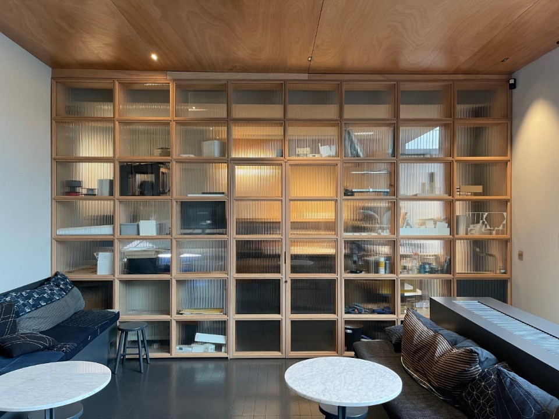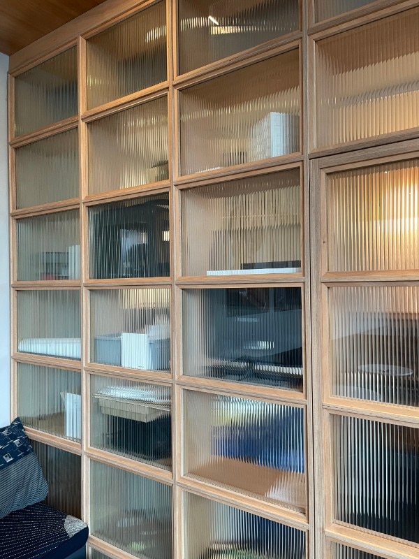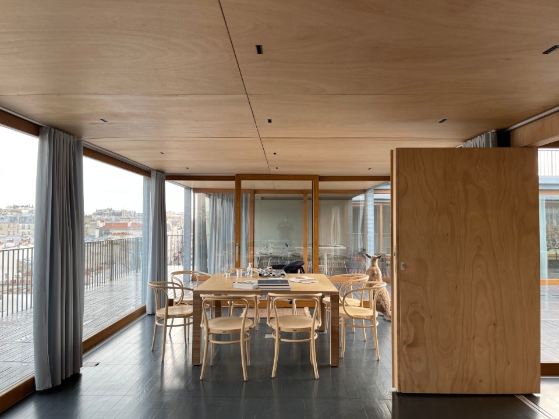You have recently renovated your headquarters, an ideal place to work. Can you tell me how the need for an owned space came about?
LAN’s current location arose not only by the need to earn more space – at the time we had won the Grand Palais’ competition – but correspond to the need to think of a place that did not coincide exclusively to the idea of a working environment. A specific part of the studio coincides with a project development methodology we are familiar with, a consolidated one. Therefore, a floor that is expressly dedicated to design teams. On the other hand, the upper one is a flexible, open space in relation to how the working world is evolving. A place strongly connected with the external environment, with the city, to raise the quality of everyday life to an almost domestic and confidential form of space. The scheduled timing of private projects no longer complied with the phases we were used to 10 years ago. Very intense periods are generated and followed by completely inactive phases pending the project’s funding, then after six months it starts again and always with the same team, which cannot remain on stand-by. Hence the need for an elastic structure that evolves and allows flexible team compositions for multiple projects. We wanted a space that could offer the best conditions for imagining long-term collaborations among professionals. The design area, the maquette atelier, the research laboratory, and each production unit coincide with the idea of an open experience that can be reached by each collaborator. We try to fight against the architects’ hyper-specialisation without limiting ourselves to univocal professional services such as the participation in competitions or the management of construction sites. We desire to diversify and offer a non-repetitive experience in a highly comfortable place, where the confrontation among the teams and the outcome of the teams’ projects becomes a topic of internal debate and discussion. On the other hand, we would not be able to enrich the professional dimension that in architecture is born with a very broad scope but then often ends up being channelled into specific and, in the long run, sterile skills.
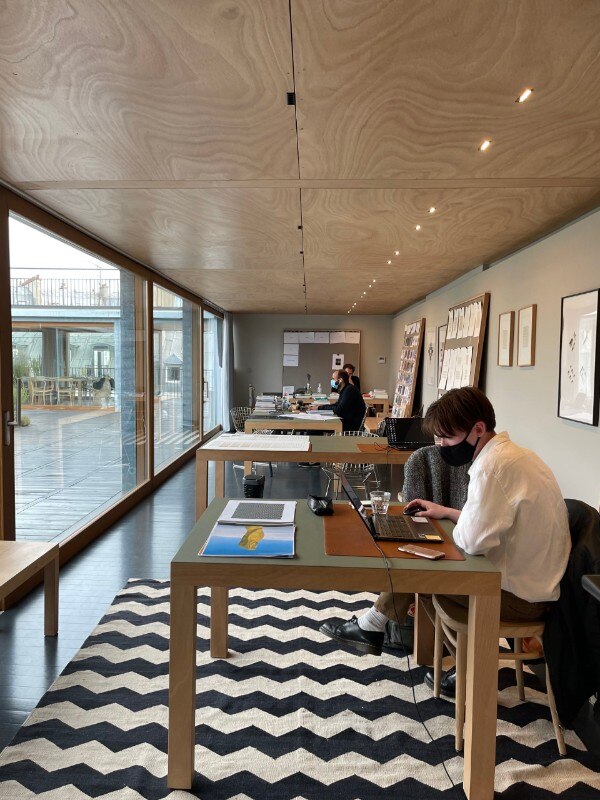
How does LAN’s working method fit in with what is happening today?
One of our priorities is to understand who we are, who are the people that revolve around LAN and participate in our creative process. It is a fundamental need to create the reality of today’s studio, without which we would find no foothold. Understanding everyone’s needs is a way out from impersonal and generic models of sharing work experiences. The efficiency of a space based on a Taylorist model is no longer a goal if it excludes empathy with people, with those who participate in it. Therefore, the exchange is crucial from a perspective that is as undogmatic as possible, where everything has to coexist –borrowing Macron’s election slogan. We live in a highly plural society today. The one-size-fits-all approach and method in Architecture as a cause-and-effect result, i.e., the model based on progress, functionalism, is in my view overtaken by the possibility of choice today. Of a multitude of expectations, solutions, combinations of even very contradictory realities. So, the exchange, in a context governed by so many truths, is even more necessary, now as never before we need points of view, interests, interactions of extremely different cultures. It is not by chance that a theoretical research theme developed in the workshop intends to set the paradox as a critical tool of the contemporary. The paradox of making totally opposite realities coexist, and any reflection on this, can only be linked to a model of study, time, work and exchange that is more than ever tangible, physical. And this corresponds to LAN’s design methodology as well, where every project is independent of intellectual speculation, of meaning and not of design. The latter comes after an exchange on the meaning of a term, of a word capable of defining the sense of the proposal and of existing without the design. Reinventing the working process must start from the idea that there is no one way, no one truth, and that perhaps the most uncertain space is the most interesting.
Your projects often deal with large-scale urban interventions. You offer sophisticated solutions in their variety. How did you reach this control? Your website and publications show great lucidity.
From the beginning, we have tried to set linguistic choices as conditions of arrival and not of departure. Any technological or material choice derives from a lay approach, without preconceptions, and therefore admits everything: but this does not imply the impossibility of developing one’s own vocabulary. The exploration of language as a long-term theme of one’s research, cement for Tadao Ando, for example, leads to a knowledge that is undoubtedly unreachable, not accessible to others. From this point of view, we have always looked for forms of opposition, focused on considering form as one of the final results of this process. A pursuit of the form as a synthesis of contradictions, strategies, choices, in line with the Smithsons’ thinking that defines architects as form-givers, i.e., they give form to ideas but above all they give new forms of experience when buildings are inhabited and employed by users.
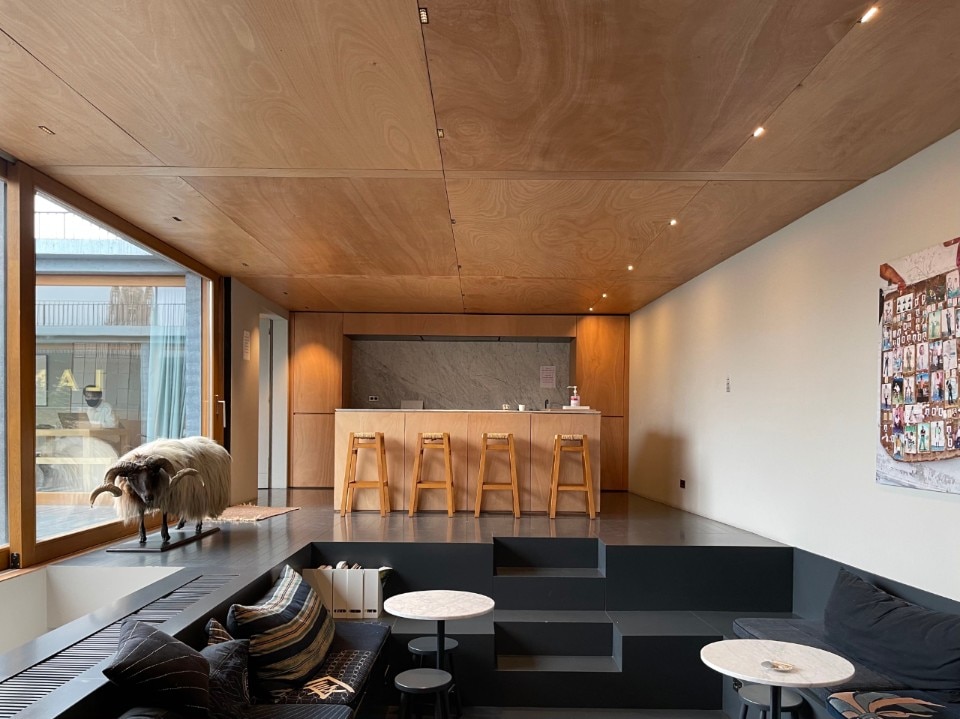
Today, in the architecture production there is a tendency towards a product that is sometimes forcedly ecological, dutifully environmental. If not implemented with extreme seriousness, it risks becoming a cosmetic change in order to survive the market. How has this obsession with green influenced your methodological approach?
It is a very complex question. The way in which the project is a vehicle of communication – political, identity, or market – is part of the game rules as soon as we manage to distance ourselves from it. In fact, today there is a need for survival against which we have fought in reverted standards, with a preconceived rejection of the use of parameters linked to ecology in such a mercantile and dogmatic way. This opposition has instead promoted research themes such as the one on Haussmann, where the investigation of the building fabric is also a way of highlighting that the real ecological and economic challenges lead to a set of parameters where architecture must in any case fit in for what it expresses. It is clear that it is a question of balancing urban density, nature, services, energy, economy and social needs, but in our opinion, these are parameters to be balanced in a reflection that must necessarily lead to the expression of an architectural language. It is a topic that becomes payable when you manage to communicate, almost as in a pedagogical process, the complexity of the work.
How did the pandemic impact the Grand Palais’ project and your way of working?
We started working on the project in 2013 and now it has been officially stopped at the end of the design phase, which corresponded to the beginning of the tender and the management of the construction site. It was very interesting because we learnt how to manage a complex work, along with the best decision-makers. It allowed us to compare the limits of the public process with those of the private one, also in terms of quality. In the public sector, the decision-making process is very complex, but it allows you not to make mistakes that happen in the private sector, where choices are tested less often. On the Grand Palais’ project, we structured ourselves as a study within a study. Having to put an end to a project on which a hundred people have worked in seven years leads to interesting reflections on the way of making and producing architecture on a certain scale. Beyond the disappointment of not seeing it realised, it was an incredible experience of great learning.
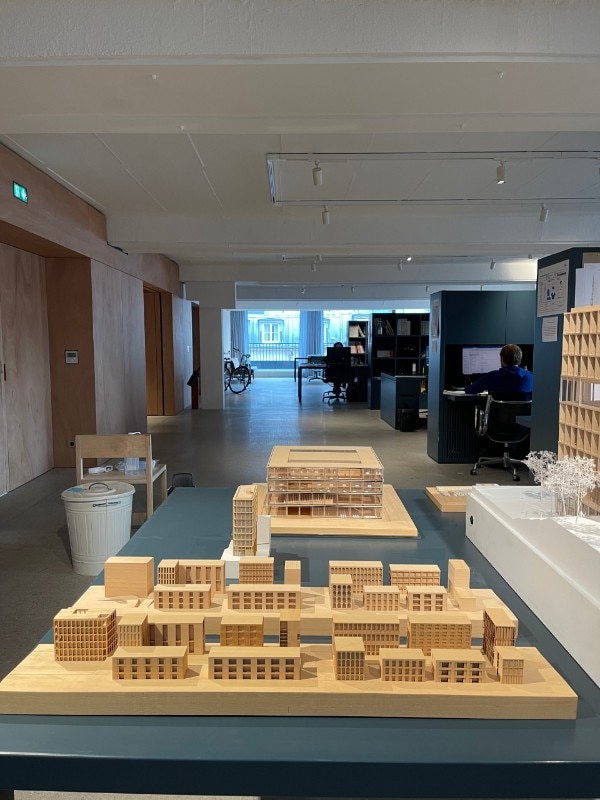
On the ground floor of your new offices there is a restaurant called Piano Terra. Does it represent a lifestyle, an attitude?
At LAN, and at Piano Terra restaurant as well, we seek an alliance between pleasure, idealism and direct experience. When we become aware of everyday life, we realise that it is possible to have far-sighted ideals, but the quality of life is made up of qualitative situations fragments that are worked out over the long term and are added day by day. Our aim is to align a quality of production and a quality of life, advancing each project in both dimensions. During the first years, the studio was a place where we spent 24 hours a day, completely focused on productive action. In the last three years, evolving in step with society, during interviews with architects looking for work I was asked what the studio’s lifestyle project was, independently of the architectural one. The new generations are trying to combine working time with ambitions in a new formula that does not always go hand in hand with the world of architecture as we understand it.




