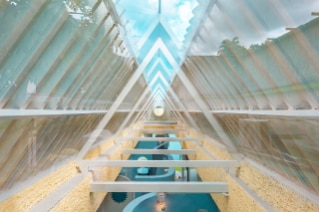-
Sections
-
Keywords
Green Pea is the latest addition to an evolving post-industrial Turin
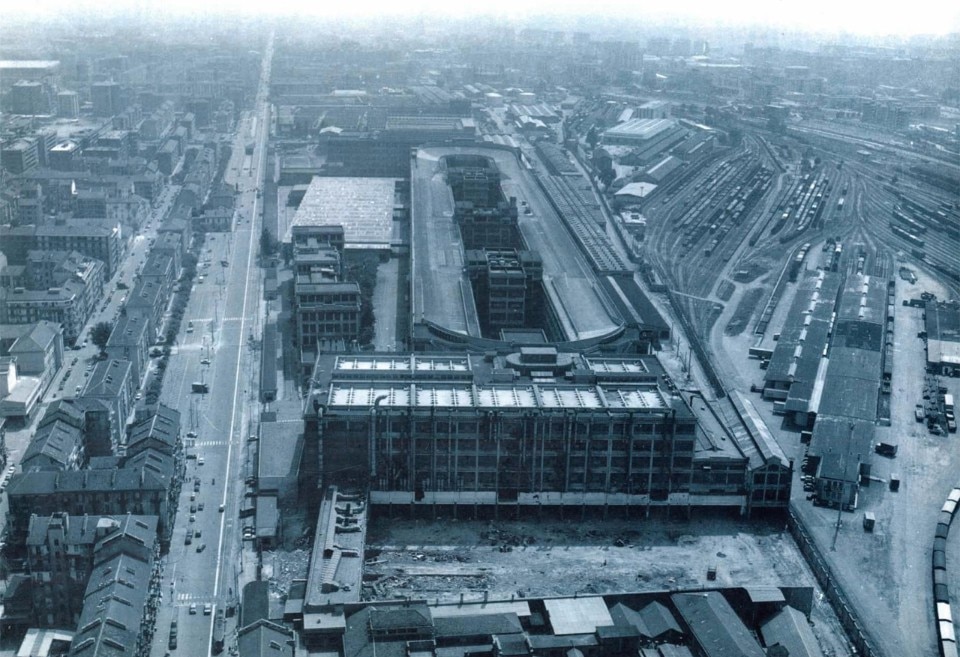
The Fiat Lingotto plant in Turin at the time of its shutdown. In Domus 675, September 1986


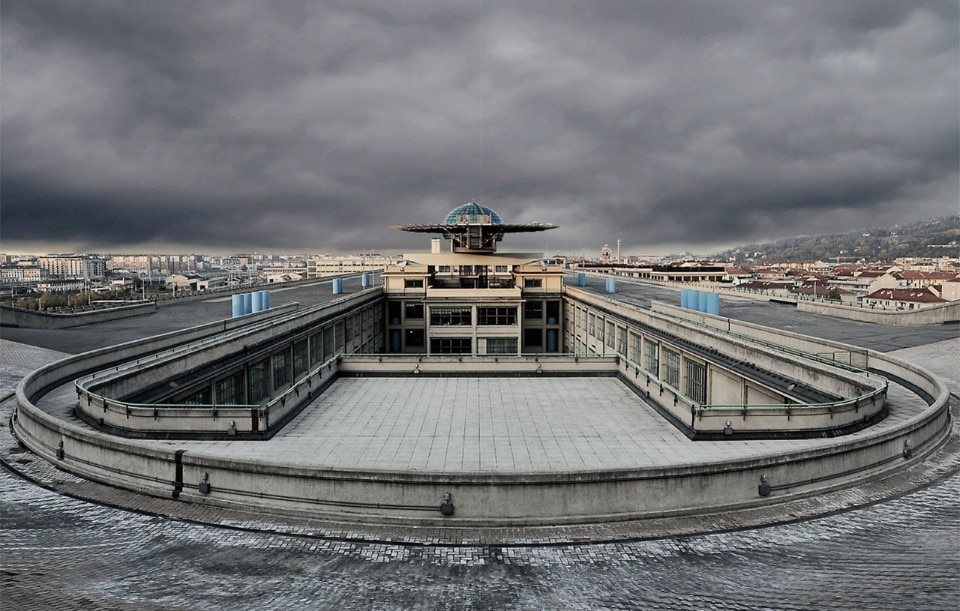
Lingotto: the rooftop test track, with the heliport and the “Bolla” (bubble) meeting room by Renzo Piano. Photo: Federica Raimondi. In Domus 939, September 2010
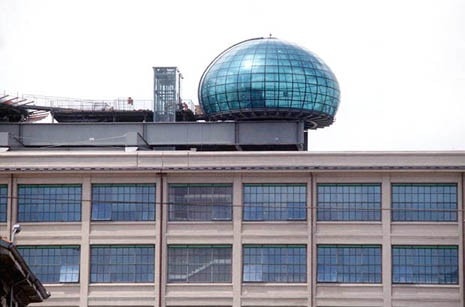
Lingotto: the concrete façade of the Fiat plant and the “Bolla” (bubble) meeting room by Renzo Piano.
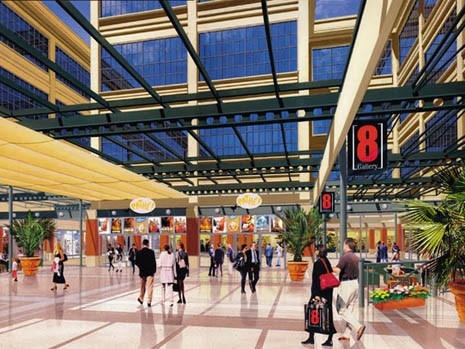
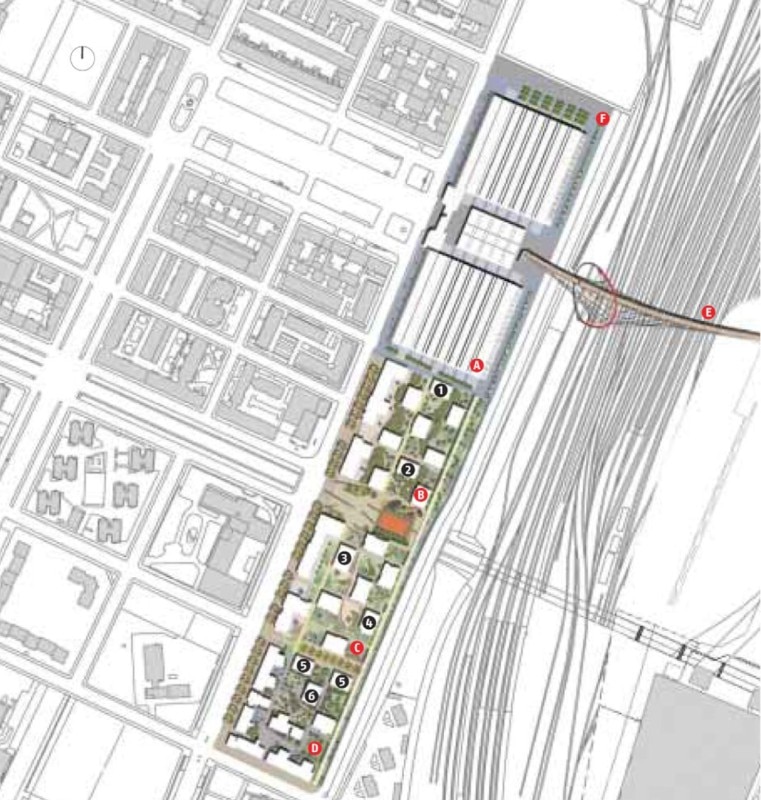
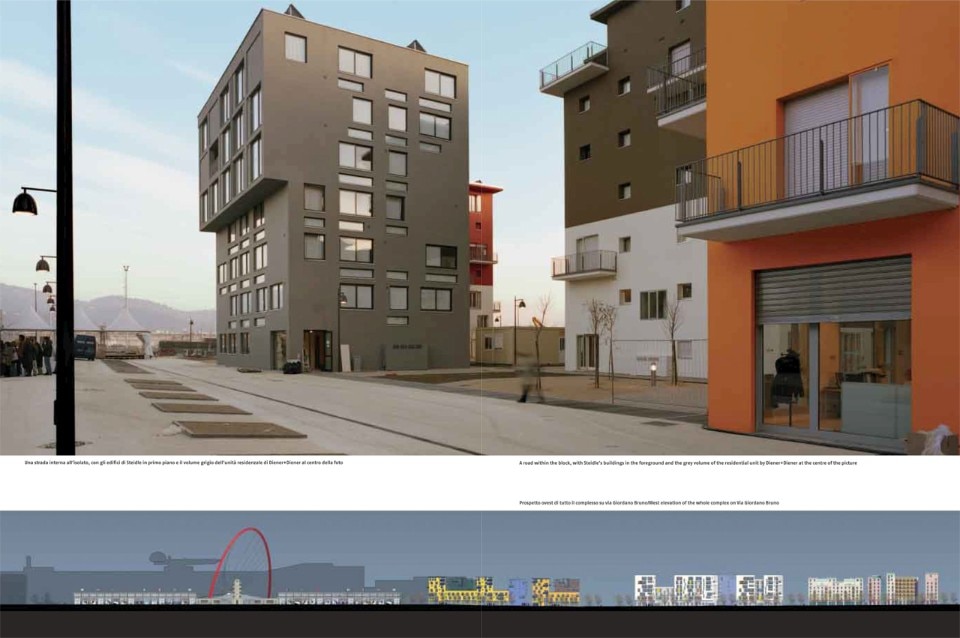
Olympic Village, Turin, 2006. View of the residential buildings, and section showing the Lingotto plant in the background. In Domus 889, February 2006
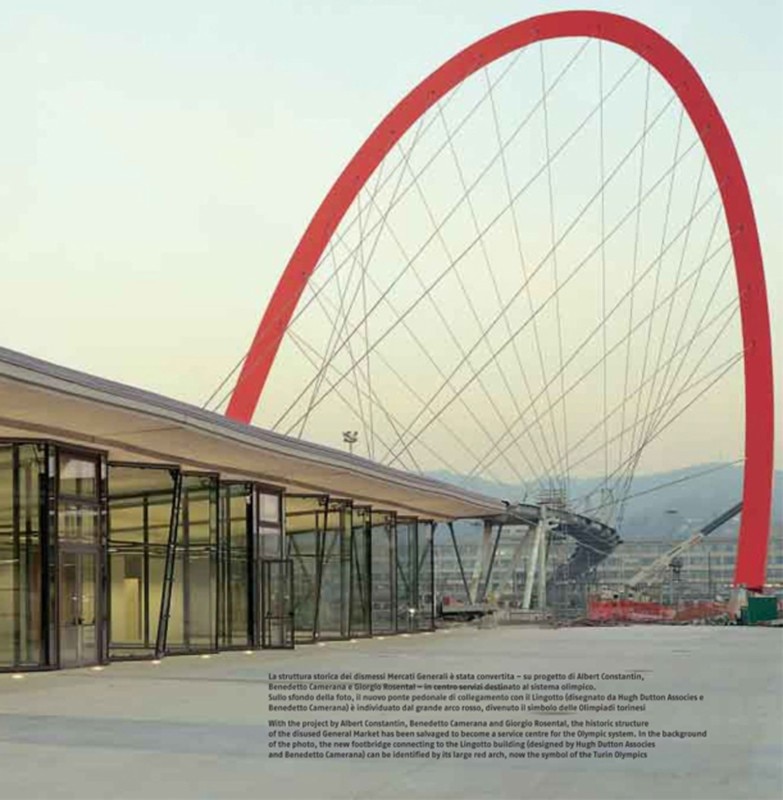
Service Centre (former Wholesale Market) and pedestrian bridge for the Torino 2006 Winter Olympic Games. In Domus 889, February 2006


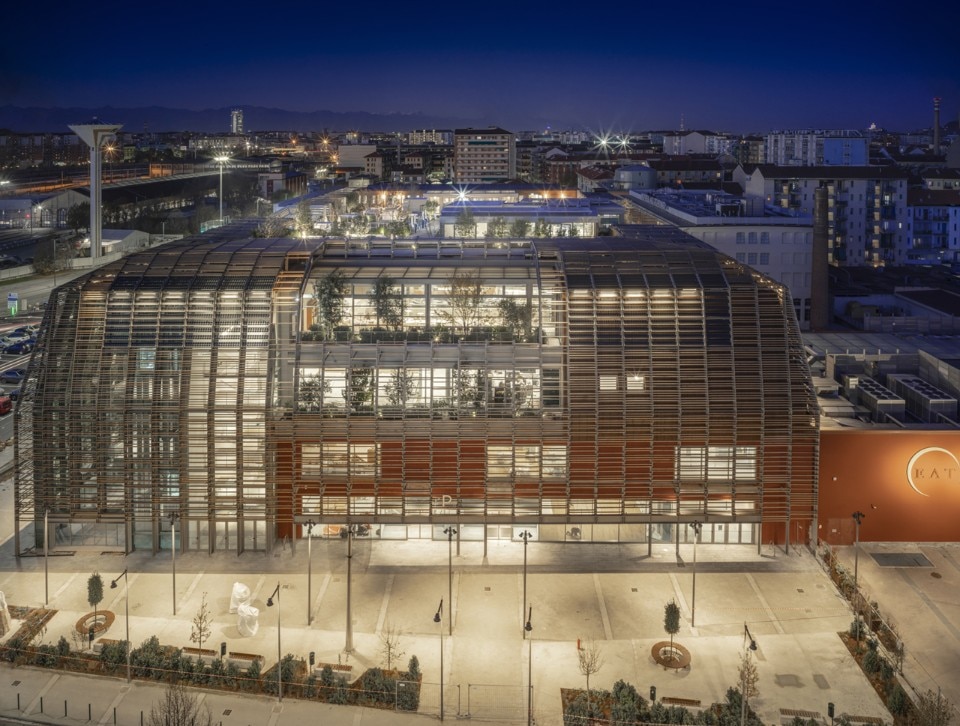
ACC Cristiana Catino and Negozio Blu Architetti, Green Pea, Turin, 2020. Panoramic view. Photo: Fabio Oggero
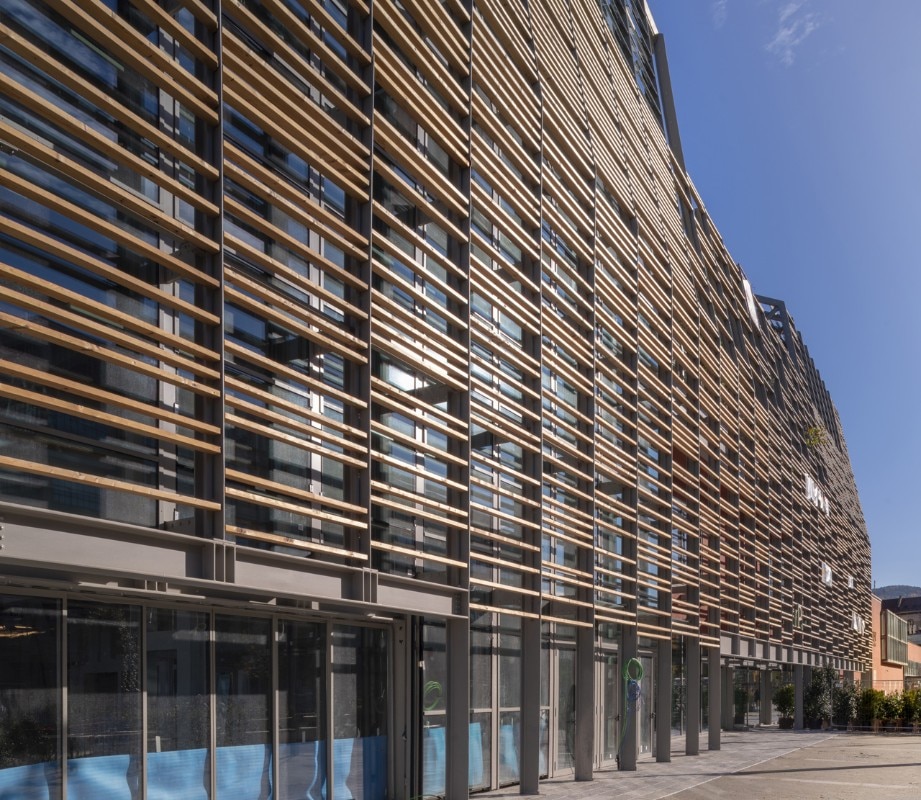
ACC Cristiana Catino and Negozio Blu Architetti, Green Pea, Turin, 2020. Detail of the southern façade. Photo: Fabio Oggero
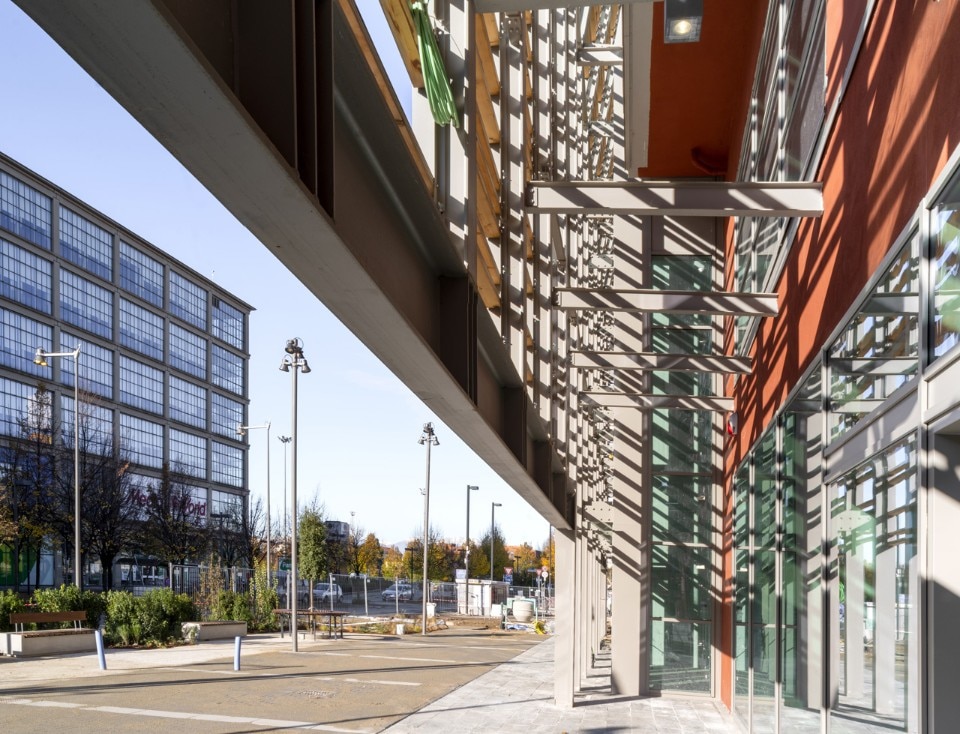
ACC Cristiana Catino and Negozio Blu Architetti, Green Pea, Turin, 2020. Façade detail. Photo: Fabio Oggero
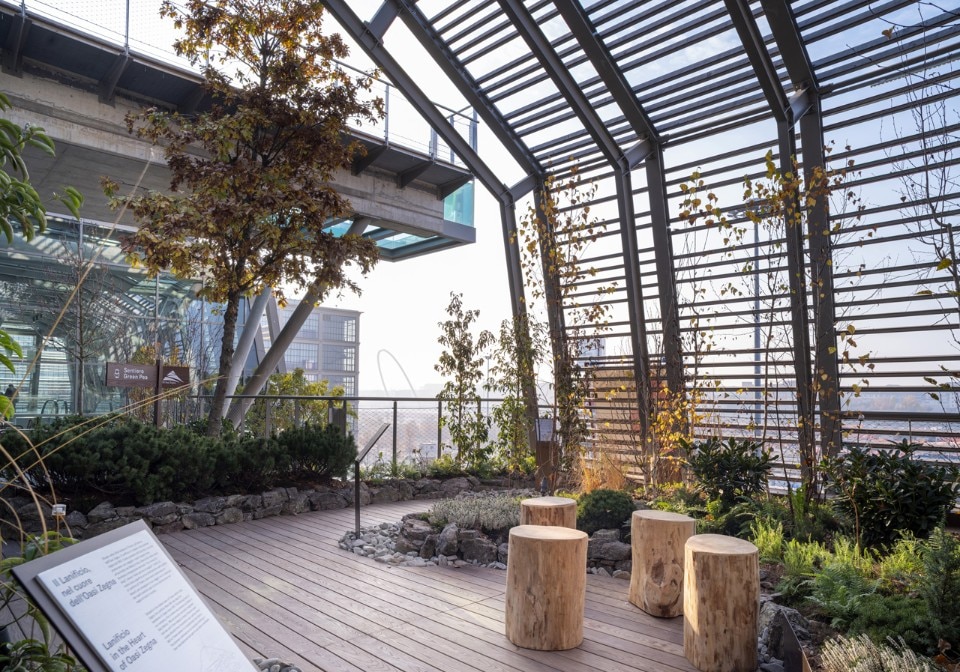
ACC Cristiana Catino and Negozio Blu Architetti, Green Pea, Turin, 2020. Third floor terrace. Photo: Fabio Oggero

ACC Cristiana Catino and Negozio Blu Architetti, Green Pea, Turin, 2020. The cantilevered rooftop pool. Photo: Fabio Oggero
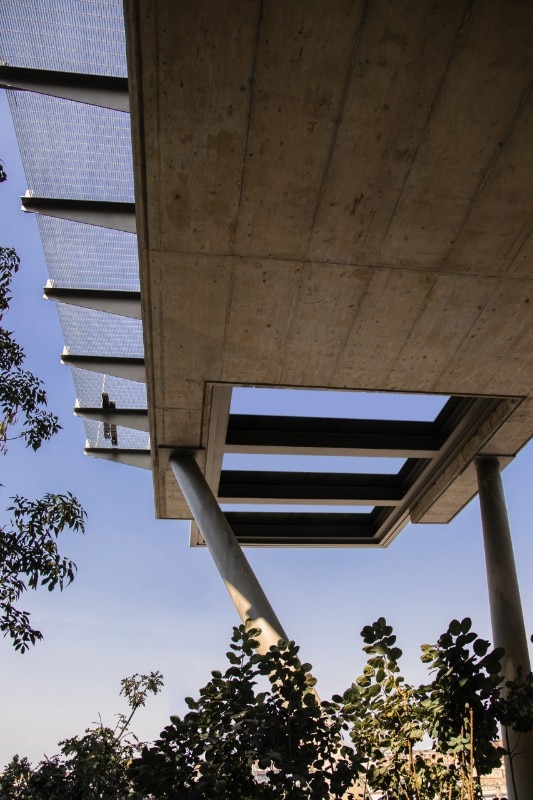
ACC Cristiana Catino and Negozio Blu Architetti, Green Pea, Turin, 2020. View of the cantilivered pool from below. Photo: courtesy Green Pea
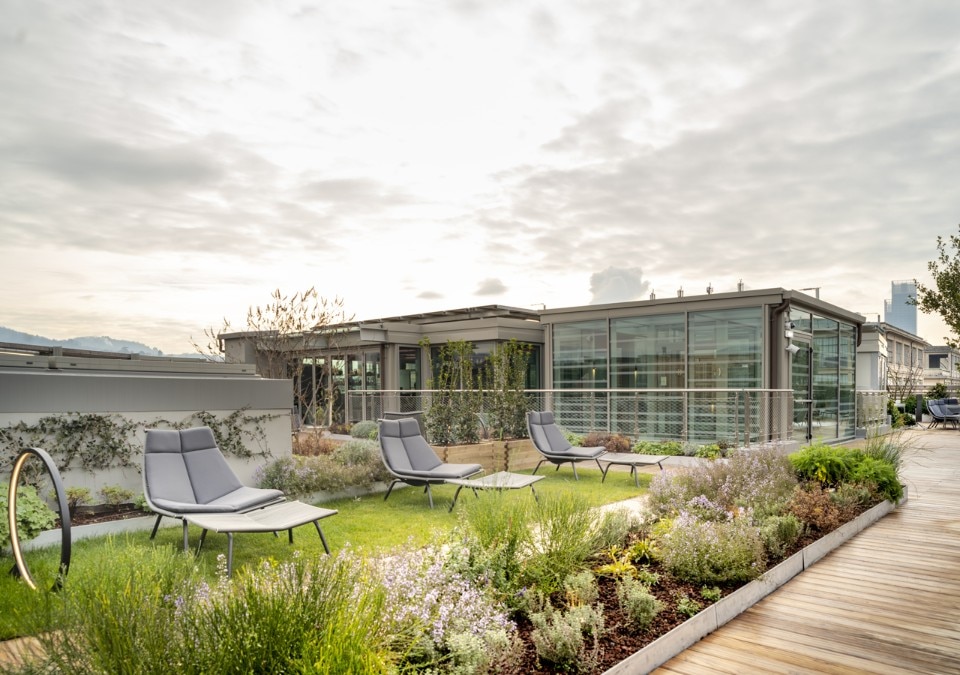
ACC Cristiana Catino and Negozio Blu Architetti, Green Pea, Turin, 2020. View of the Otium Pea Club rooftop garden. Photo: Fabio Oggero.
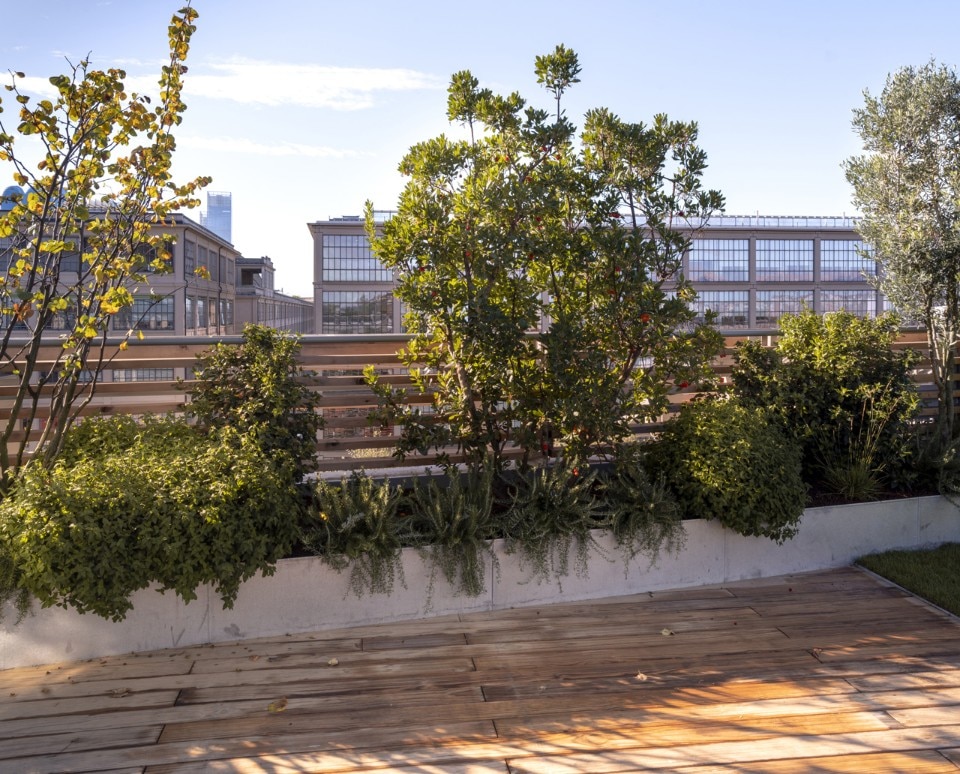
View of the Lingotto plant and the Regional Government Tower from the Green Pea rooftop garden, Turin, 2020. Detail of the greenery integrated in the façade. Photo: Fabio Oggero
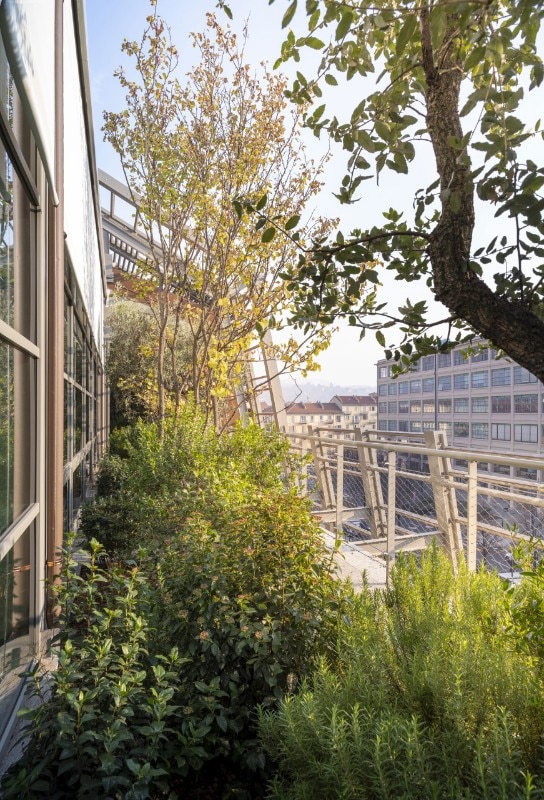
ACC Cristiana Catino and Negozio Blu Architetti, Green Pea, Turin, 2020. Detail of the greenery integrated in the façade. Photo: Fabio Oggero
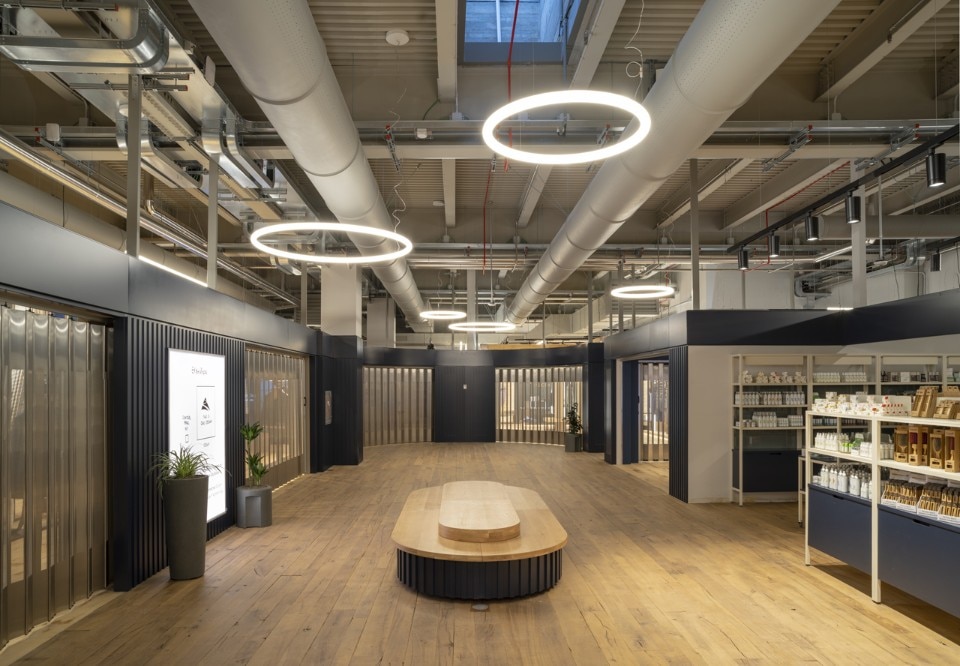
ACC Cristiana Catino and Negozio Blu Architetti, Green Pea, Turin, 2020. Retail space view. Photo: Fabio Oggero.
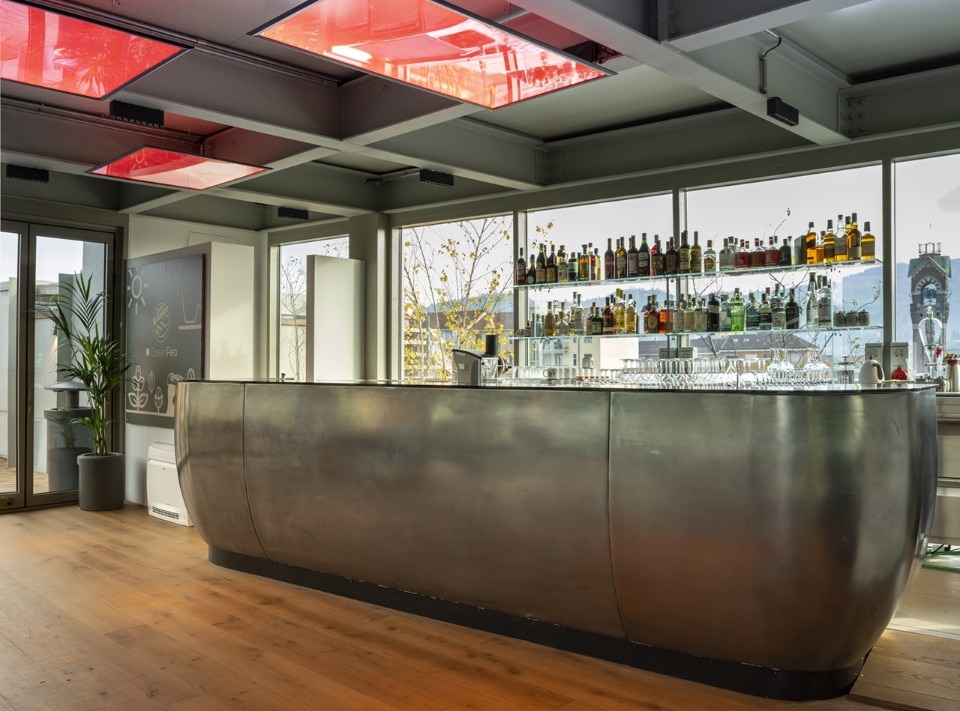
ACC Cristiana Catino and Negozio Blu Architetti, Green Pea, Turin, 2020. The bar at the Otium Pea Club. Photo: Fabio Oggero.

ACC Cristiana Catino and Negozio Blu Architetti, Green Pea, Turin, 2020. Interior view. Photo: Fabio Oggero.

ACC Cristiana Catino and Negozio Blu Architetti, Green Pea, Turin, 2020. Construction site view in closing phase. Photo: Fabio Oggero


