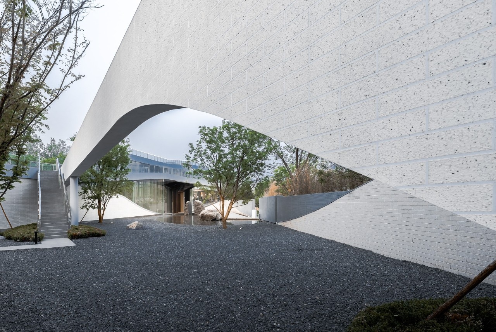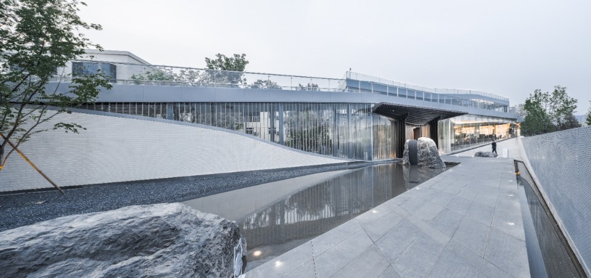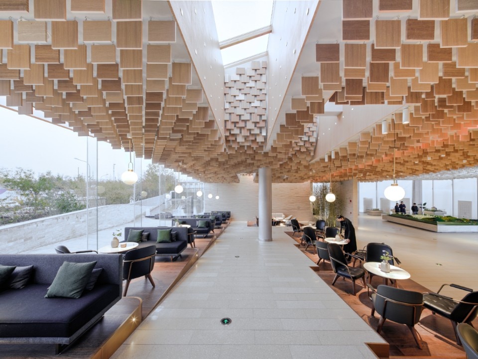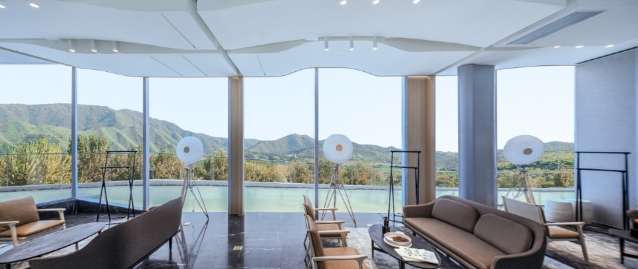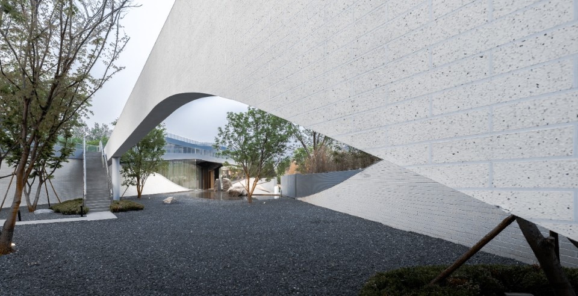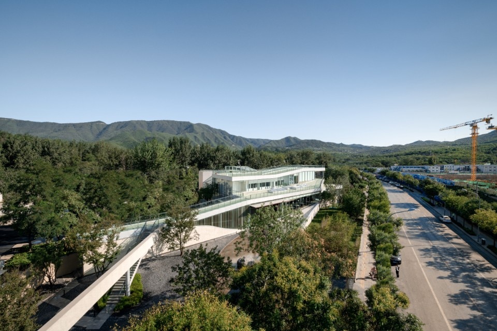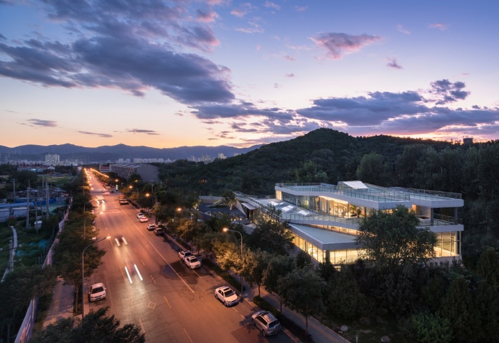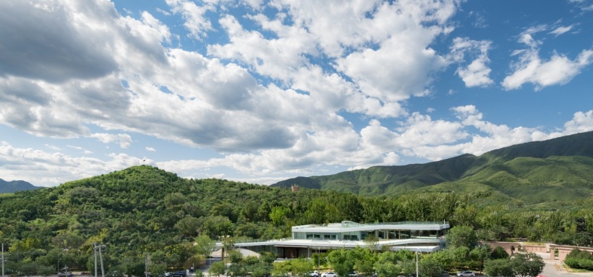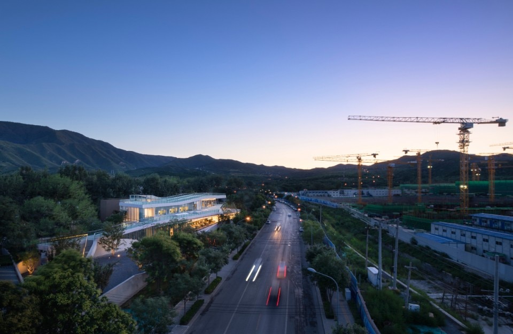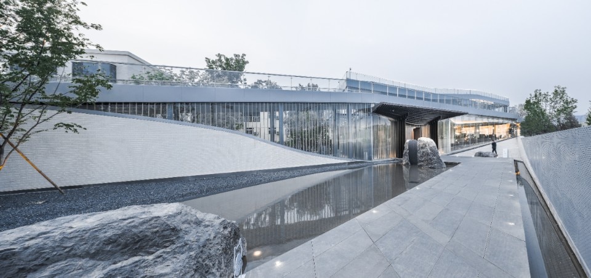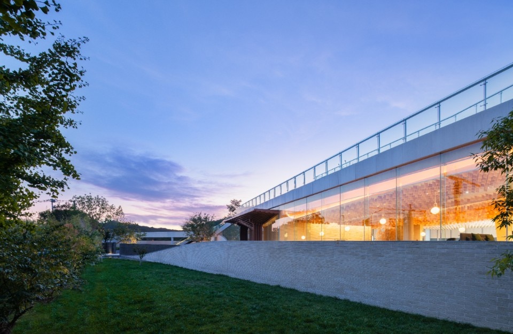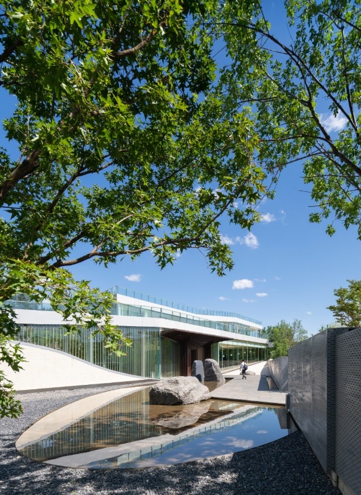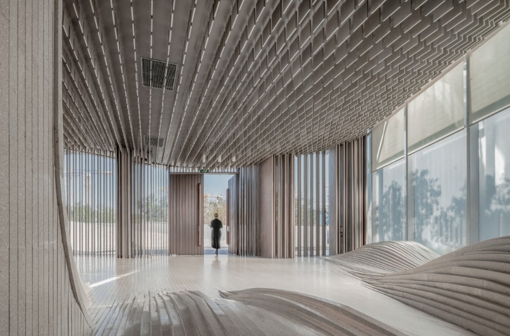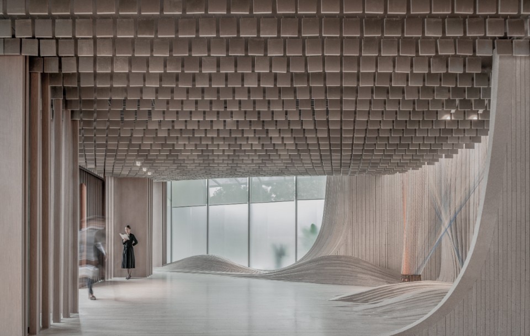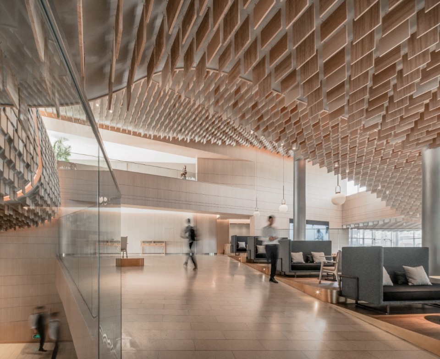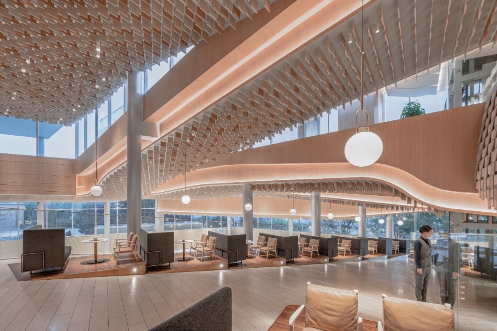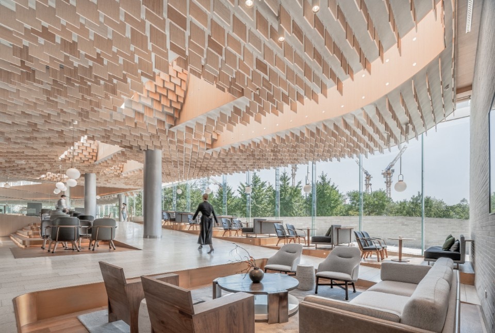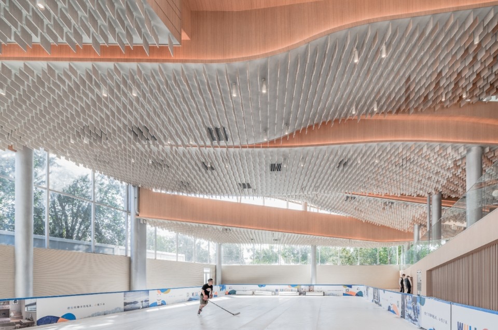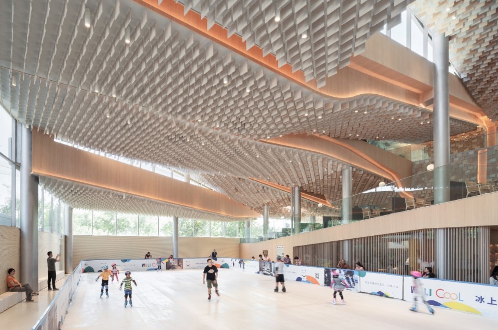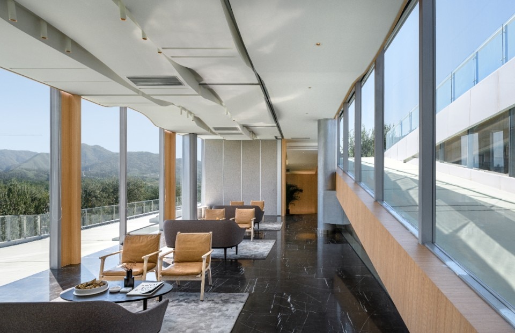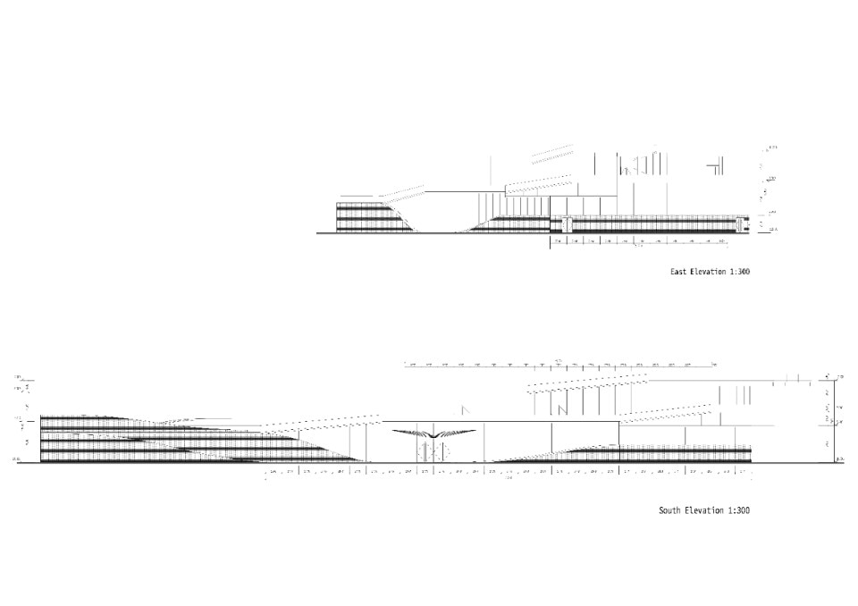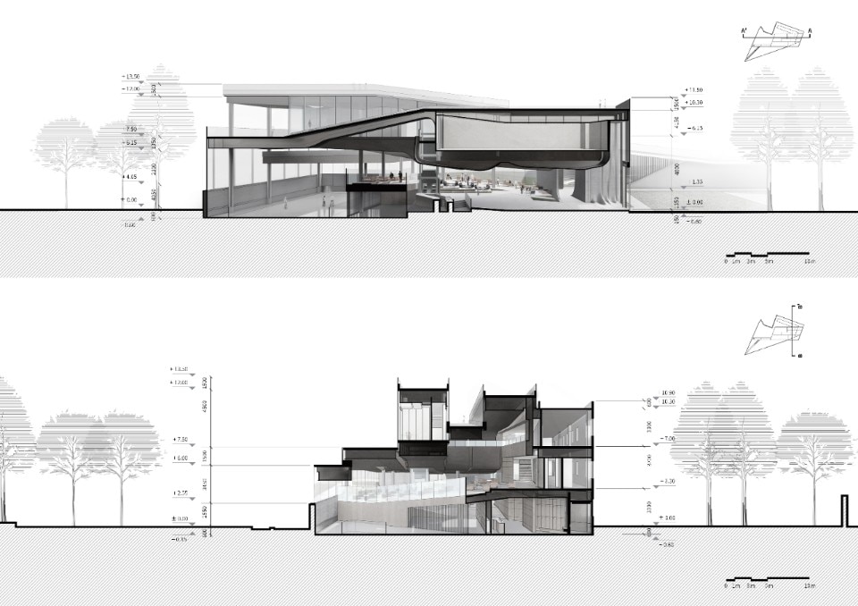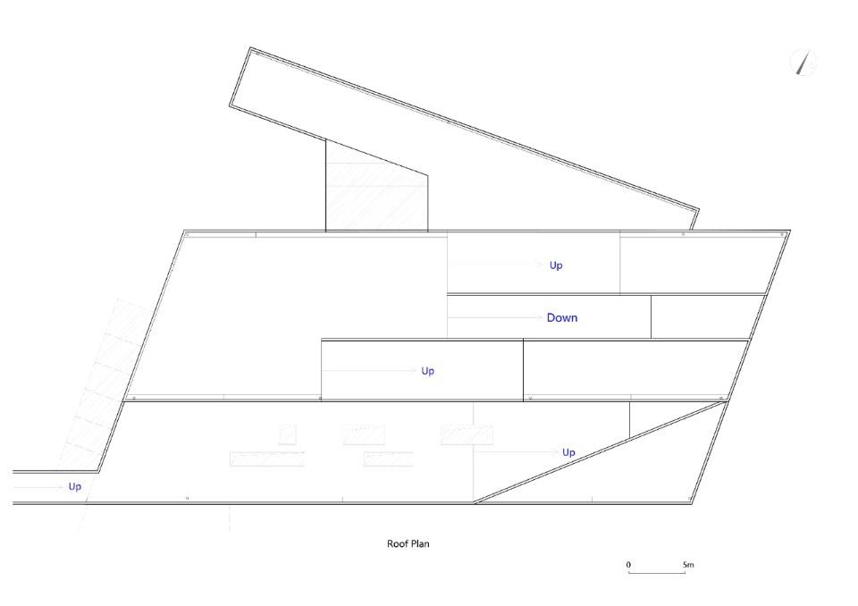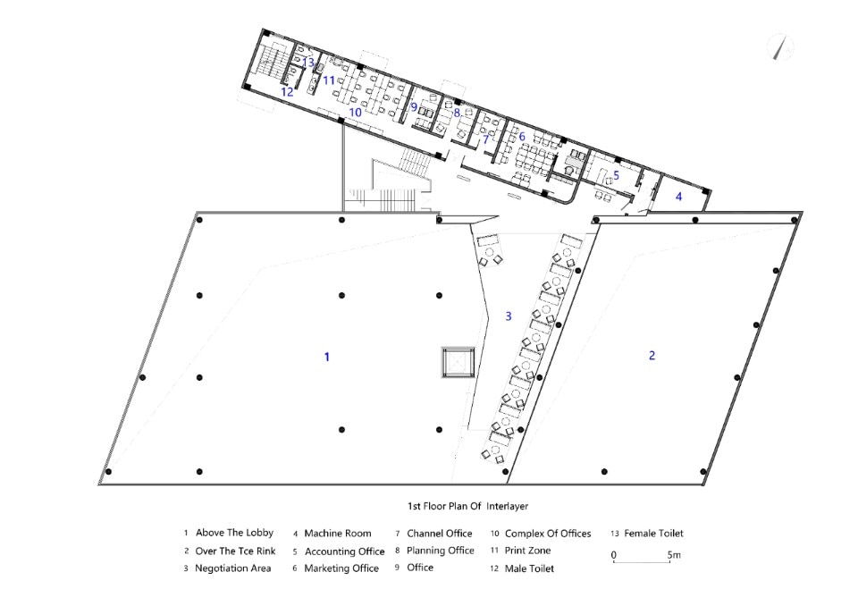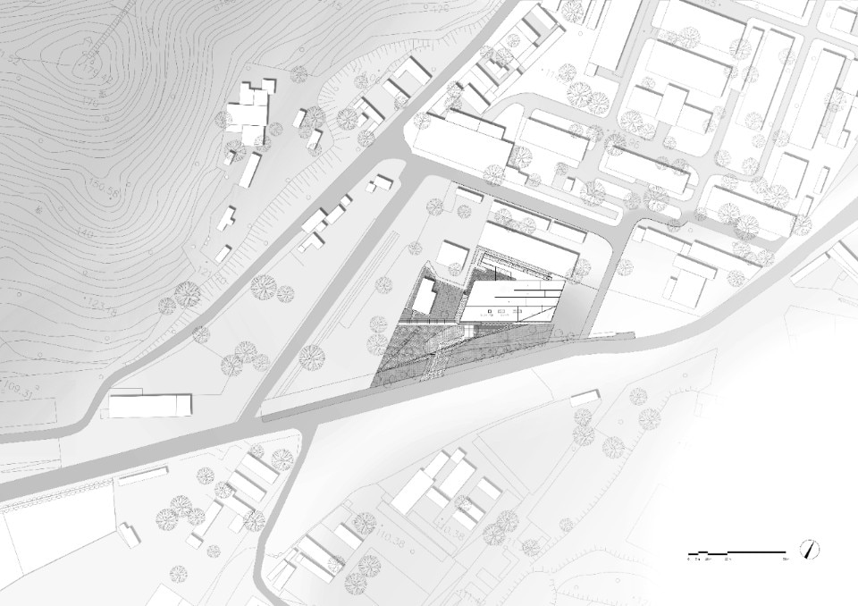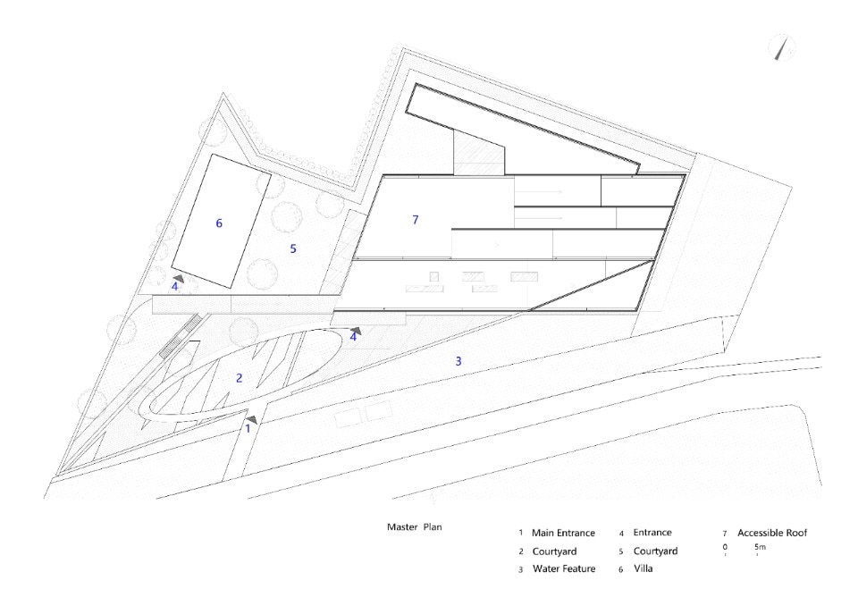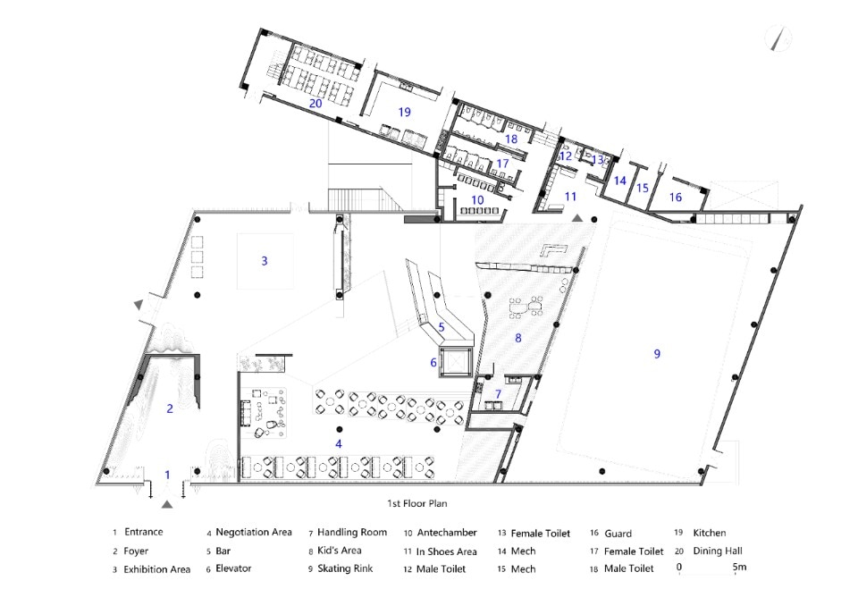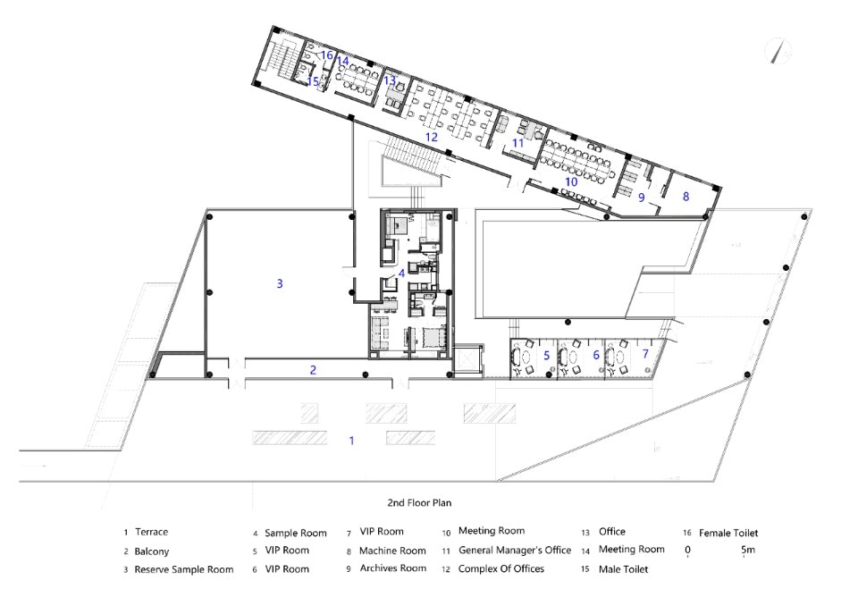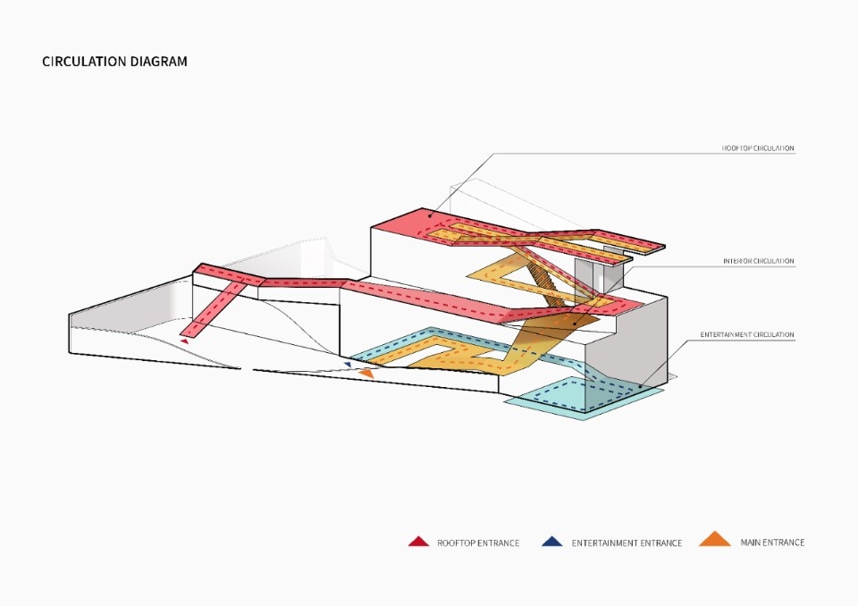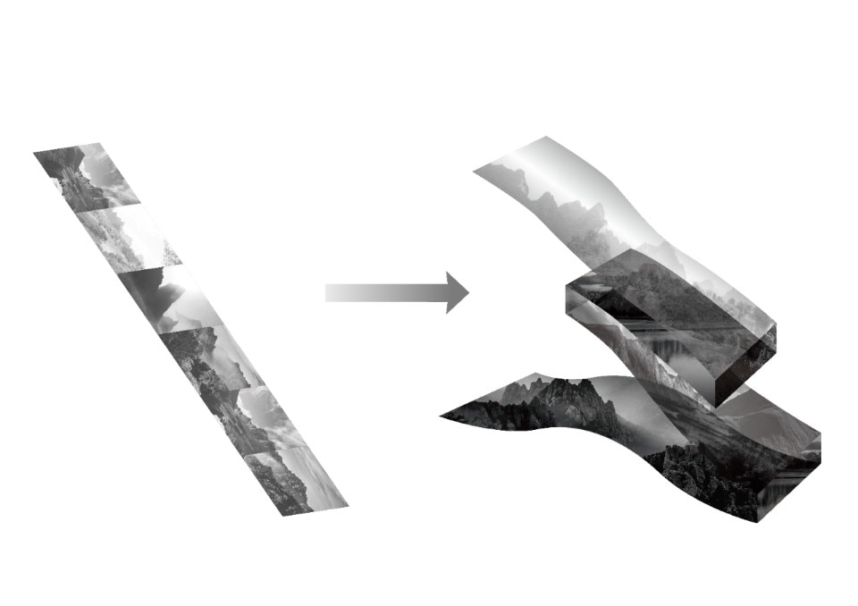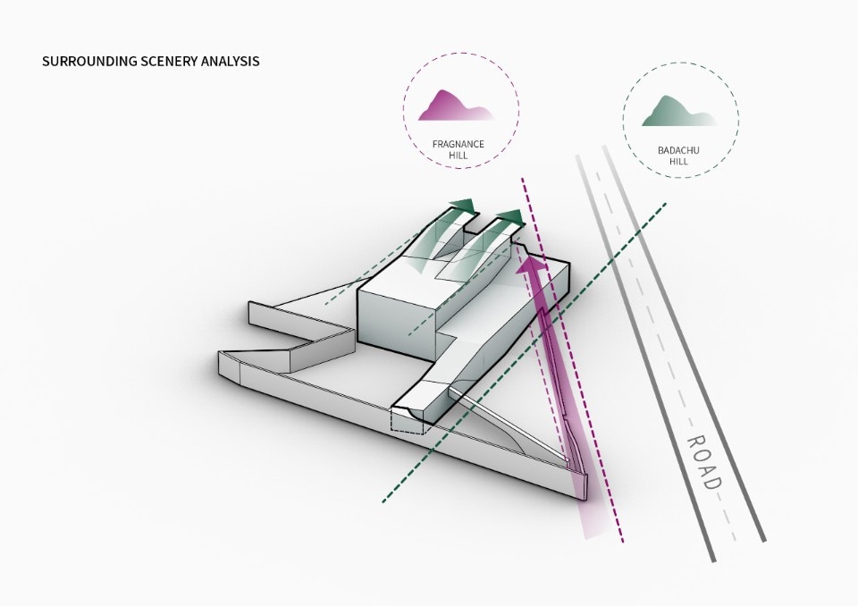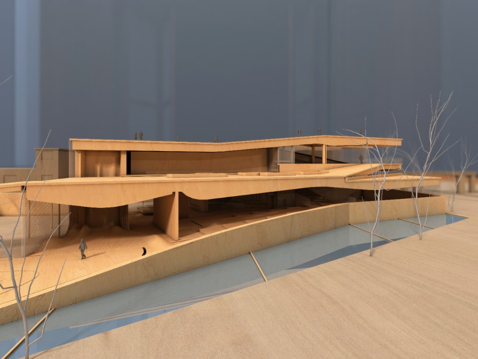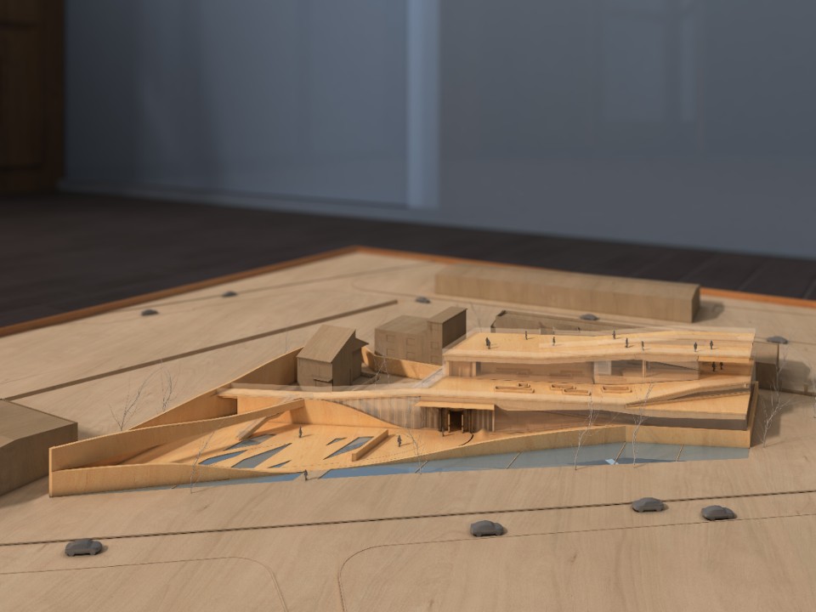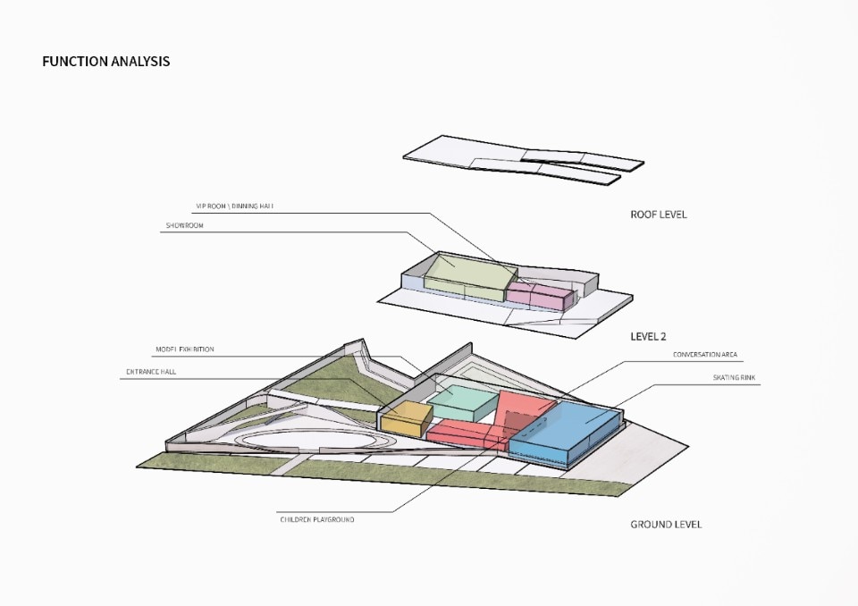WuliEpoch Culture Center was designed by New York and Beijing-based practice Atelier Alter Architects for Shijingshan, the fringe of Beijing, China. The project, encompassed by the Western Hills, aims to merge architecture, interior design and landscape. Located beside the street, the center is located on a triangular site and it is surrounded by courtyards and water features.
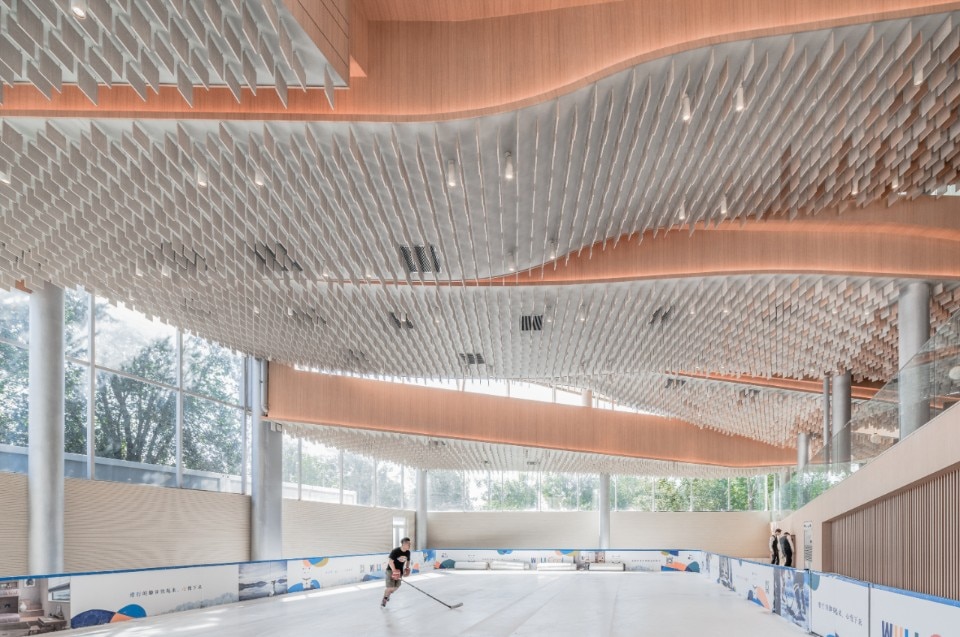
A continuous path runs around the building connecting floors and providing terraces and an accessible roof to look panorama. The architecture overlaps layers of curved walls following the surrounding’s shape, in a continuous dialogue with nature. Inspired by the traditional house with garden in Beijing and by the close Great Wall, WuliEpoch Culture Center uses masonry wall, giving uniformity to the whole, and glazed surfaces. The center is organized on 1,500 sqm destined to community, including model exhibiton areas, seating areas, bar and staff offices, while 400 sqm are used for skating rink.
Curved surfaces resembling the hills – made by recycled concrete blocks cut into tiny pieces – are placed on the ground at the entrance, generating a feeling of movement. The ondulating ceiling recalls nature too: it is covered by small wooden panels disposed to change color, from warm yellow to white, indicating the transition from entrance to the skating rink. A gently sloping floor interacts with the exterior ramp, providing different levels in the resting areas.
- Project:
- WuliEpoch Culture Center
- Location:
- Shijingshan, Beijing, China
- Program:
- Community center, showroom, ice rink
- Architects:
- Atelier Alter Architects
- Lead architects:
- YingFan Zhang, Xiaojun Bu
- Design team:
- YingFan Zhang, Xiaojun Bu, Ping Jiang, Wei Huang, Zhenwei Li, Ran Yan, Lairong Zheng, Jue Wang, Leilei Ma, Bo Huang, Chuan Qin, Lianhua Liu, Chunyu Cao, Jiang Wu, Weicong Lin
- Client:
- Sino Ocrean Real Estate
- Area:
- 2,880 sqm
- Completion:
- 2018


